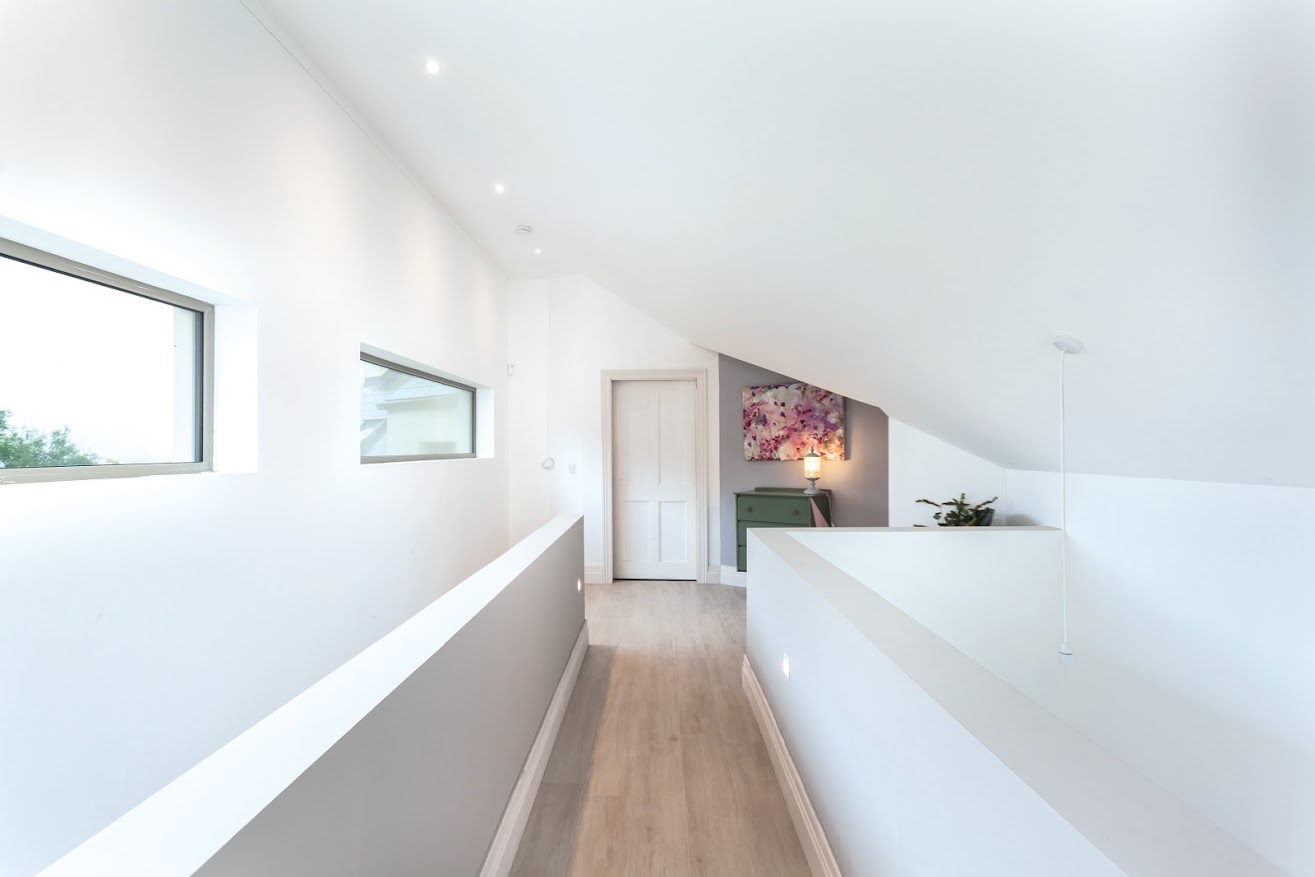DESIGN
Getting the space right

Writing a design brief is the single most important thing you can do when remodelling, extending, building or renovating a home, as it provides the foundation from which all else follows; ultimately the blueprint to deliver a home that embodies the functionality and style that you desire. In an existing house a reconfiguration may be all you need.
This is one of the most exciting stages as finally your ideas and requirements come together in a floorplan. It is a collaborative process with your designer and will be influenced by all the factors in the pre-design stage. There is always more than one way to achieve your objectives and so this a time for experimentation with the drafts and playing around with ideas whilst you refine and distil.
Intertwined in your room layout is ensuring that it will work when you are living in it and all your furniture and fixtures have been added in. Once again it may seem odd to have to decide on your final interior design finishes furniture wise before you have properly designed the house but the two are integral. Will the large L-shaped sofa fit in the space you had earmarked for it? Will there be enough space around it to move freely? This is an often-overlooked aspect in the rush to draw up the plans, where detail matters and where it will be most noticeable if you get it wrong.
Form most definitely follows function so think logically how the rooms will be used and how much space you need to achieve this to ensure it is sized, laid out, connected internally to other rooms and orientated correctly. Getting the flow right will make living in your new home both easy and a pleasure. Consider what type of staircase you want and how it will impact on budget and flow. Also consider if you want pocket doors as this will need to be factored into the drawings.
Don’t forget to think out your storage space requirements – just as you will regret not having any, you could eventually regret having too much.





