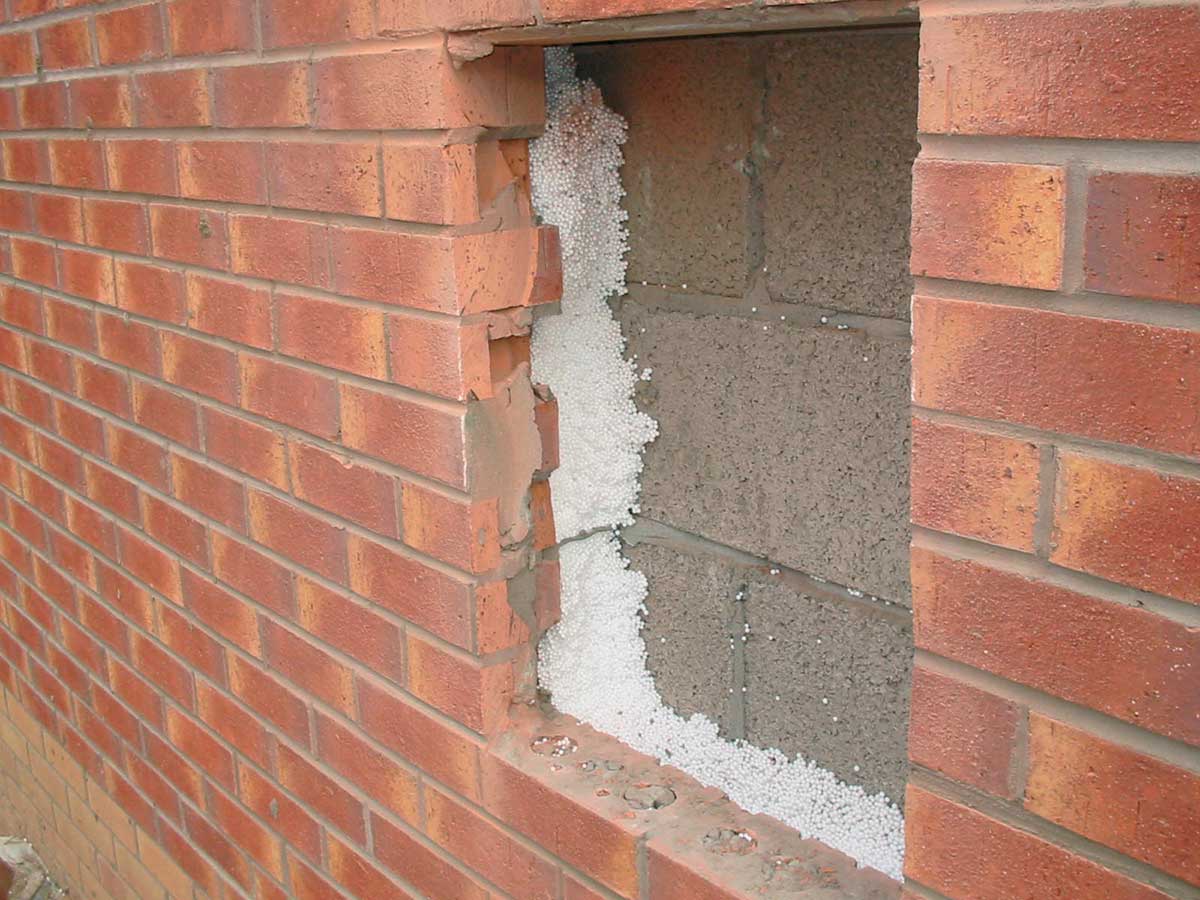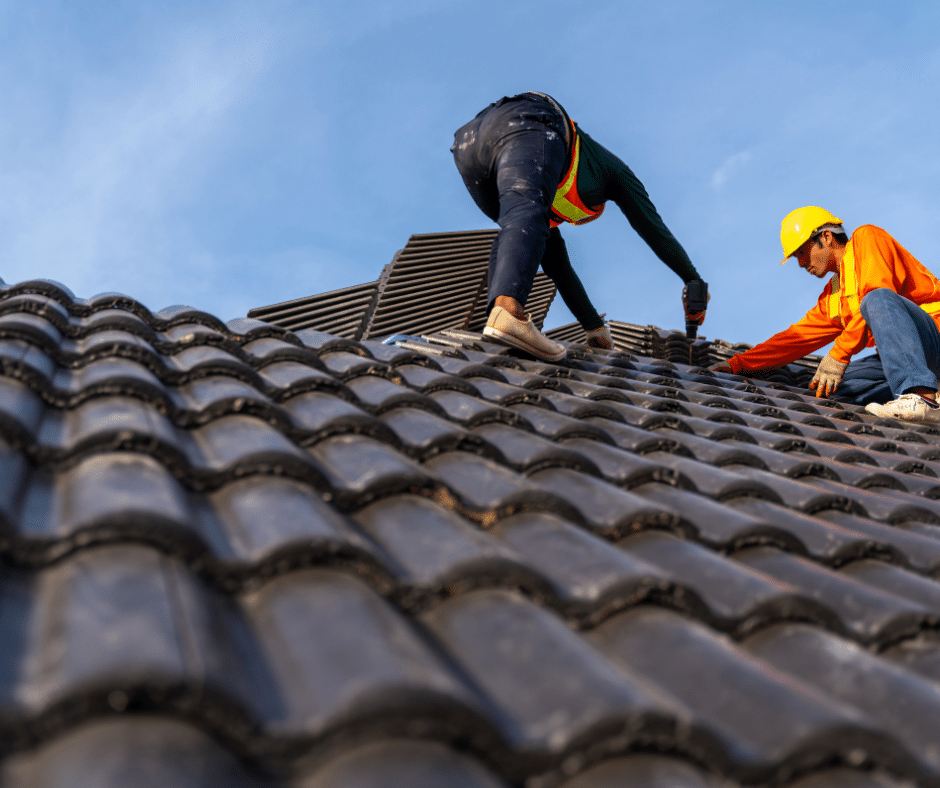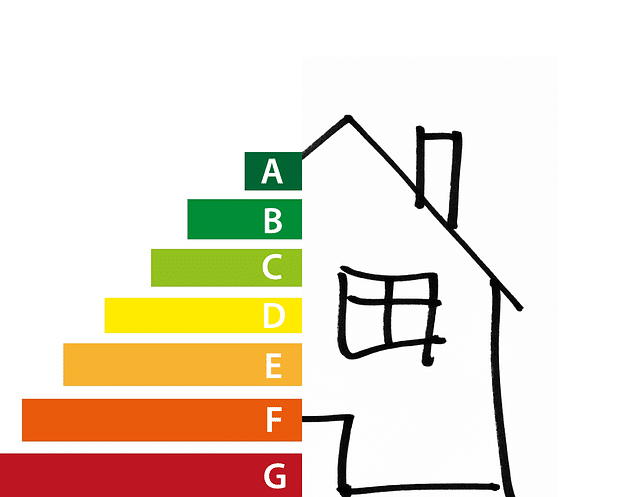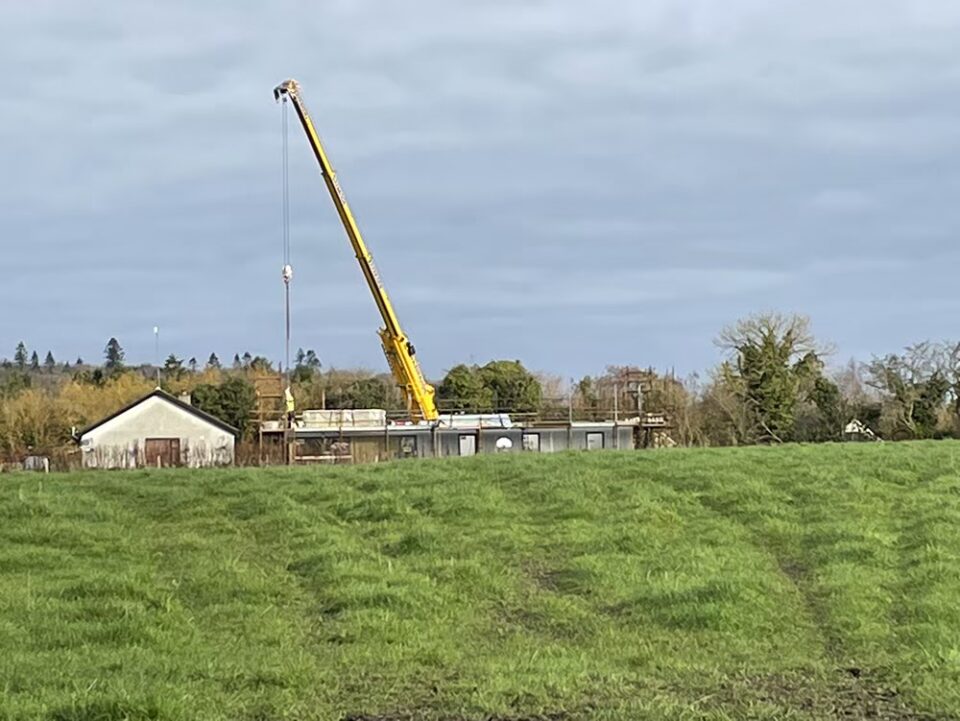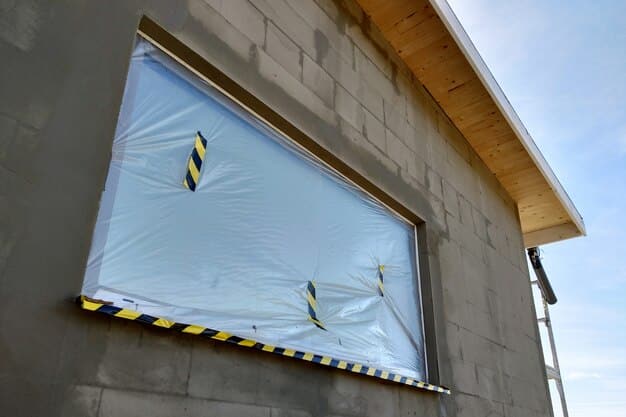Your insulation and airtightness strategy will have been worked out at this stage with your energy assessor. For both insulation and airtightness the trickiest bits of the installation tend to be at the junctions, between wall and roof, windows and cavity wall, etc., to avoid thermal bridging. Existing homes present the challenge of working with some unknowns, and you may need to revise the insulation and airtightness strategy once elements have been stripped back.
The type of insulation you will have chosen will determine whether you can go DIY or have an installer come and do it for you. For products like EPS beads and spray foam, the manufacturers of the products will have installers they work with who have been trained in their application. Same goes for external wall insulation unless it is a board or batt type which needs to be installed concurrently with the building up of the brick/blockwork.
Insulation that comes in boards or rolls can be bought off the shelf and can usually be installed on a DIY basis with attention to detail. These are usually installed in two layers to ensure there is overlap at the junctions. It cannot be overstated how important it is for insulation to be installed correctly as any gaps will negate most of the insulating effect. As a rule of thumb, rolls should be rolled out loose, i.e. do not compact them, and boards must join neatly with no gaps (otherwise this can lead to thermal looping in walls for example). Always check the certification documents and manufacturer instructions on how to use their product effectively.
The airtightness and condensation risk analysis will have been worked out at the design stage and these will need to be followed to the letter. Something to remember is that airtightness is as much about sealing up the building as it is about managing moisture and not allowing it to build up.
Different building methods and applications will require a different approach to airtightness, and different use of products. In some cases your builder may offer an alternative means of achieving the same end result; in that case your energy assessor needs to approve the changes and create a new set of plans for everyone to follow on site.
On commercial buildings, airtightness inspectors are alerted when an opening has to be made in the airtightness membrane so as to ensure it is sealed back up effectively. On a self-build project, you will have to make it clear to all tradesmen any cut to the membrane needs to be flagged to you or your builder.
You will need to keep an eye on things on site if going direct labour; if you have hired a main contractor they will keep on top of this element.

