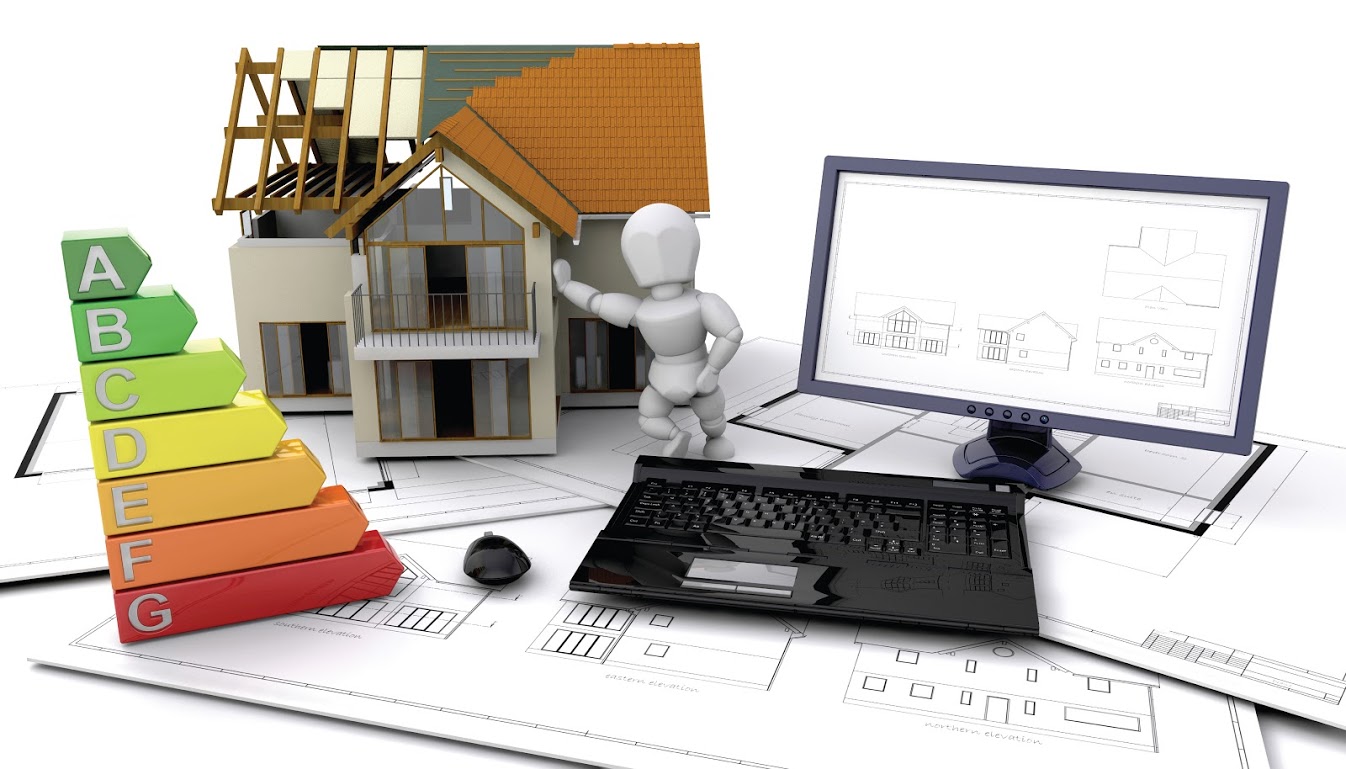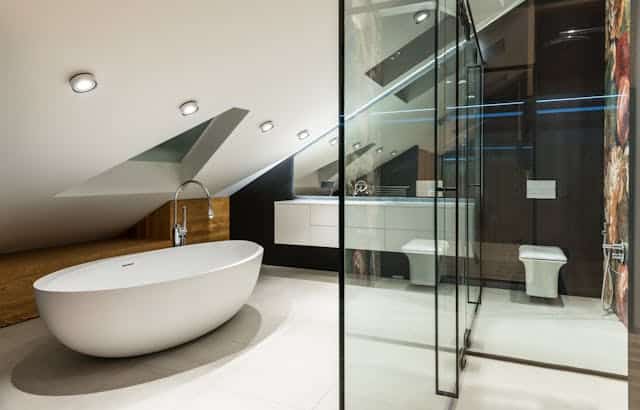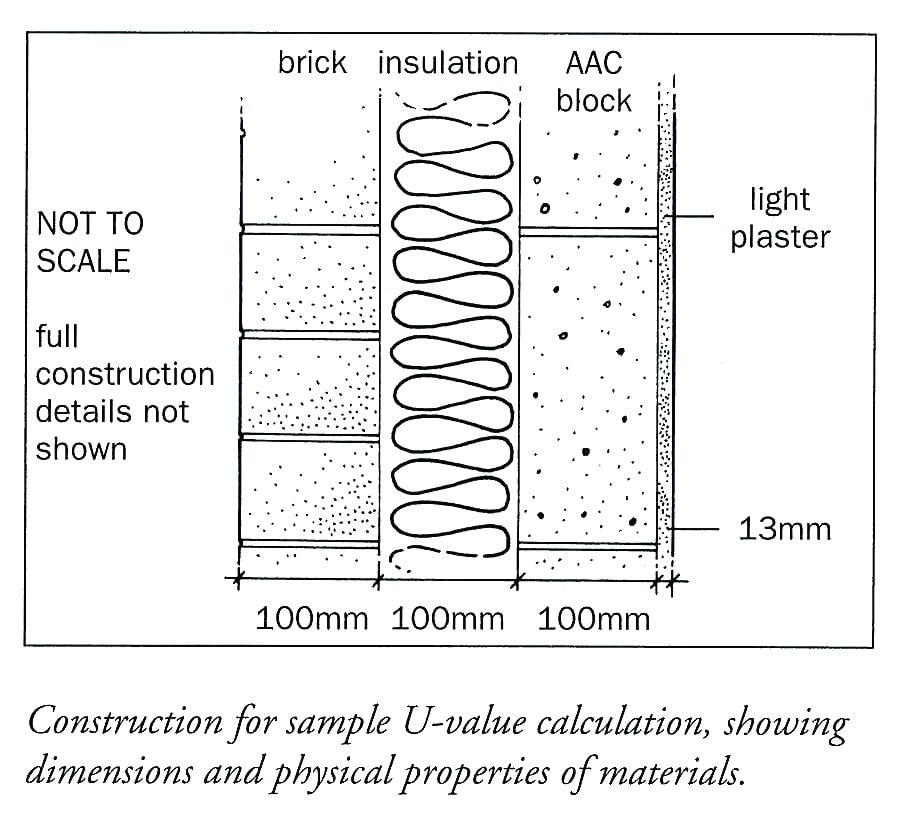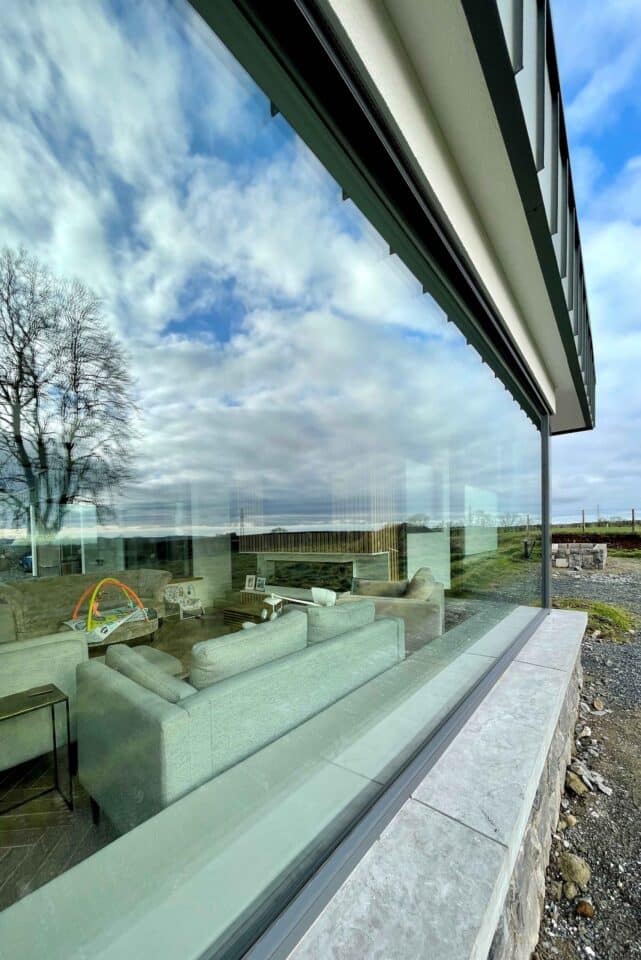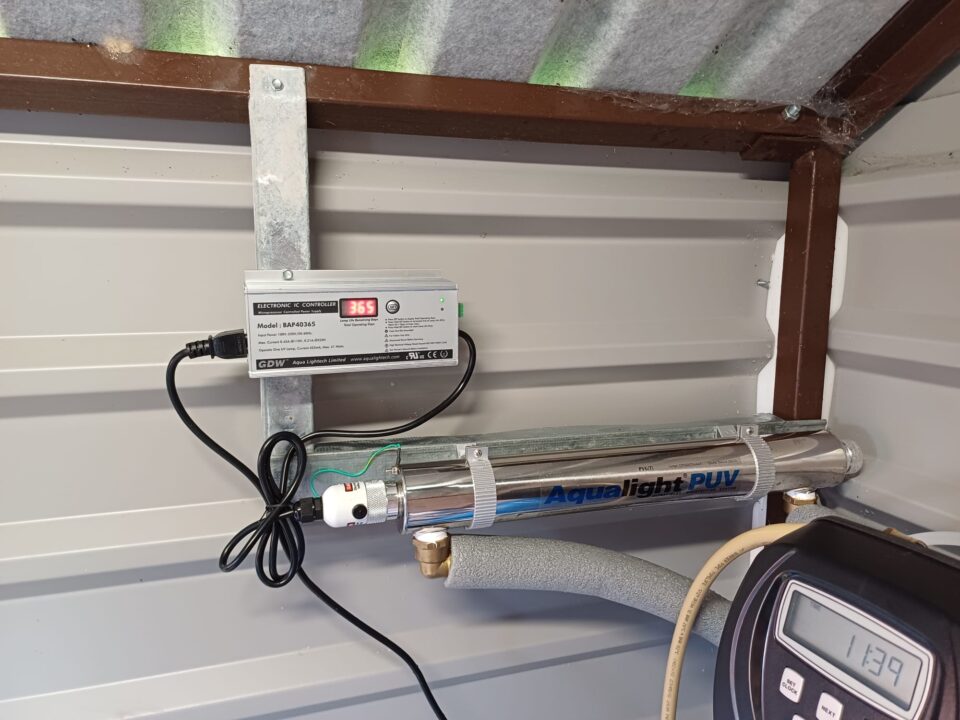This is especially a concern in ROI where, in simplified terms, the building regulations require that you build a house with an energy rating in the A band; if you do not comply with the regulations the house cannot be lived in. The current energy rating average for a new build in NI is around a C, which is relatively easy to achieve with reasonable attention to detail.

Of course, building regulations are a minimum standard and most self-builders who are building their family home for the long term future will want it to be as energy efficient as possible.
How you answer the following questions will have a very large effect on the design, layout, specification and ultimately the cost of your home:
- How important to you is having very low heating bills and a low household running carbon footprint?
- How environmentally friendly and healthy do you wish your home to be e.g. non-toxic/more natural materials, low embodied energy/carbon building materials.
- Do you have the budget and are you willing to invest in higher specification items?
- Are you prepared to go without some items that might traditionally have been standard e.g. open fires or oil-fired range cookers?
It is now possible to build a house that will not require a central heating system, however to achieve this the house must attain a high level of airtightness, be highly insulated (better U-value) and use high specification windows and doors.
This may, for example, impact on the amount of glazing you are able to have (walls are much more efficient at keeping the heat in than even the best windows on the market) and will require your architect to pay particular attention to the detailing to avoid thermal bridges.
There are also downsides to having a highly insulated and airtight home if it is not designed correctly with solar gain causing overheating of rooms in summer time. This can be avoided/minimised if the designer incorporates sufficient shading and ventilation features.
Airtightness is central to achieving energy efficiency and it cannot be compensated for by adding more insulation. Indeed, without airtightness, insulation cannot perform its role effectively. Achieving it requires both attention to detail during the build, with a plan in place for how the tradesmen will run their services without compromising it, as well specifying the right products including the windows and doors. Starting out with good airtightness as one of your objectives at the design stage will make a big difference to achieving it.
Remember too that there comes a point where adding more insulation will not be worth the extra money, as it will not lead to a big gain in energy savings. If going very low energy or even zero energy, i.e. if you are building a house that requires no net energy (heat or electricity) input to run, the insulation and airtightness specification may limit the choice of materials you can use. Each building route will throw up its own set of questions to answer. For instance for cavity walls will you fill them with boards, beads or foam; or will you leave a gap in the cavity? Will you use insulated plasterboard internally? Your energy assessor will run through all the options with you, comparing cost, energy efficiency, and ease of installation.
Most energy assessors agree that with airtightness comes the need for a mechanised ventilation system, to guarantee minimum air flow rates, which must be designed into the plans from day one (for ducting and unit).

