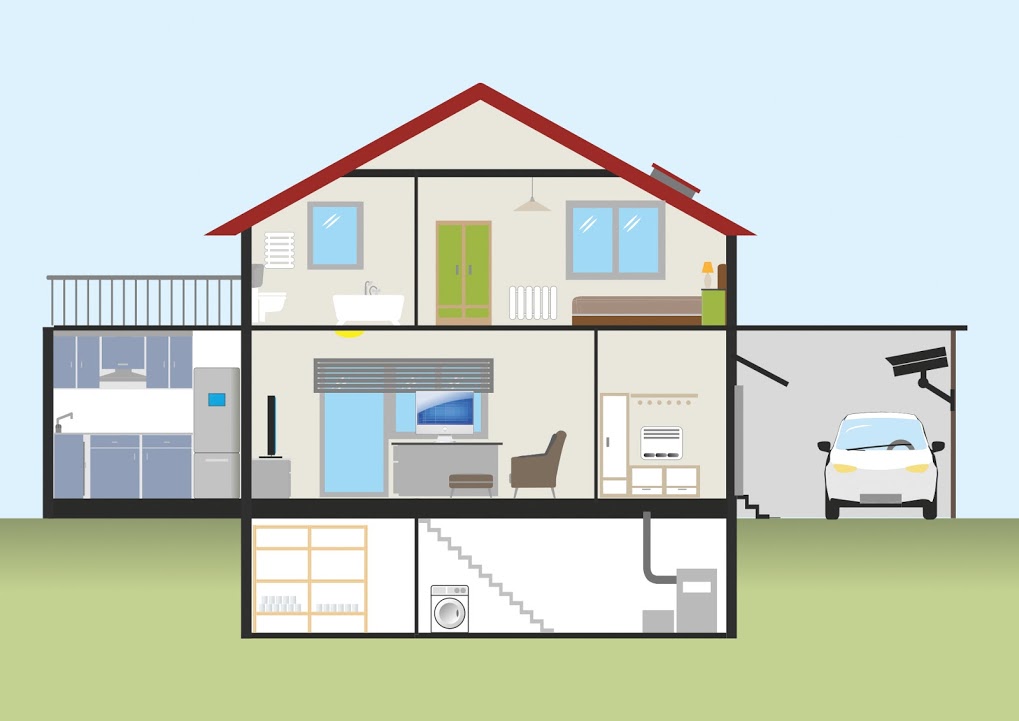PRE DESIGN
Working out your requirements

Before you put pencil to paper and start sketching out a design, first spend a little time thinking and discussing with friends and family what it is you need and how you would improve the home you currently live in, and what features you would keep. Ultimately the layout, but also the heating system, will be tailored to your family and work circumstances and how they are likely to change in the short, medium or long term. This list will provide a blueprint for your architectural designer.
Be honest with yourself and also ruthless: will all the extra bedrooms or multiple reception rooms really get used? There exists a community of self-builders who are focused on building themselves a tiny house, defined as 16 to 40 sqm in size, for financial and self-sufficiency reasons.
And don’t feel the need to be bound by convention or tradition. For example, houses in the past had chimneys as that was once the only option to heat the home. However, it is now very easy to build a house that requires almost no heating system at all – so the actual need to have a chimney no longer exists.
Finally, what you have built will outlast you so bear in mind that at some stage in the future it will need to be sold. Some self-builders have built houses that are literally too big (think running costs, upkeep, property tax) to sell on.





