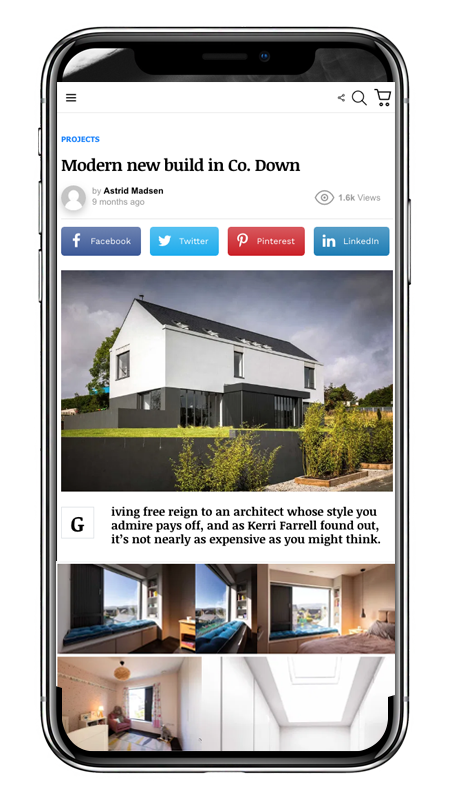
50+ TOPICS

JOURNEY

STAGE ONE
Site Assessment
The Site Assessment stage deals with the questions you need to ask yourself before you buy the site, or plan to build on a site that has been gifted to you.
Will it cost you a fortune to bring services to the house? Will it even be possible to get planning permission, e.g. is it safe to access, is zoning in your favour? Will it be easy to build there or will it cost you a fortune to get things to site? Does it have everything you need to build the kind of home you want?
STAGE TWO
Pre Design
The Pre Design stage deals with the key decisions you have to make before you sit down to design the house and grounds.
These include working out what you like and what you will need exactly from the house. Then comes the search for the right design partner to guide you in making the house both Building Regulations compliant and efficient. Also what building methods to choose, how eco you want to go, and your budget limitations.
STAGE THREE
Design
The key to achieving a well built house and within budget is to take your time at the Design stage, which is the most critical to get right.
The Design stage starts with drawing up the floor plans (bird’s eye view of room layouts) and elevations (side view of the appearance of the house from the outside). You will then move on to the critical phase which is the specification. The more detail you provide in the construction drawings, the less room for error
STAGE FOUR
Get Started on Site
Getting Started On Site has to do with the steps to take before you can get the building site up and running.
Before you can break ground, you need to go through a number of administrative and practical steps. You also need to appoint a main contractor or line up your tradesmen as well as mark out the site.
STAGE FIVE
on Site
The big day is here! The time has finally come to break ground, or start digging. The work will happen in sequence and each step will require supervision.
Therefore you will need to have a plan in place for how the building works will be supervised, and of course a schedule and a means to keep track of costs. Any overruns (in time or money) will need to be balanced as the build progresses. The whole point of having planned your project at the early stages was to make this part of the build as hassle free as possible.
STAGE SIX
Signing Off
You’re now ready to move in, but before you do you will need to get certificates of compliance and your last mortgage stage payment drawn down.
You will also want to address any snags, or small defects that need correcting, with your main contractor if you have appointed one. We also look at what you will need to eventually sell your house (conveyancing).
Join Selfbuild+
Your one-stop-shop to building or renovating your home.
€5.99/£4.99 per month, cancel any time

© 2024 Selfbuild Ireland Ltd






