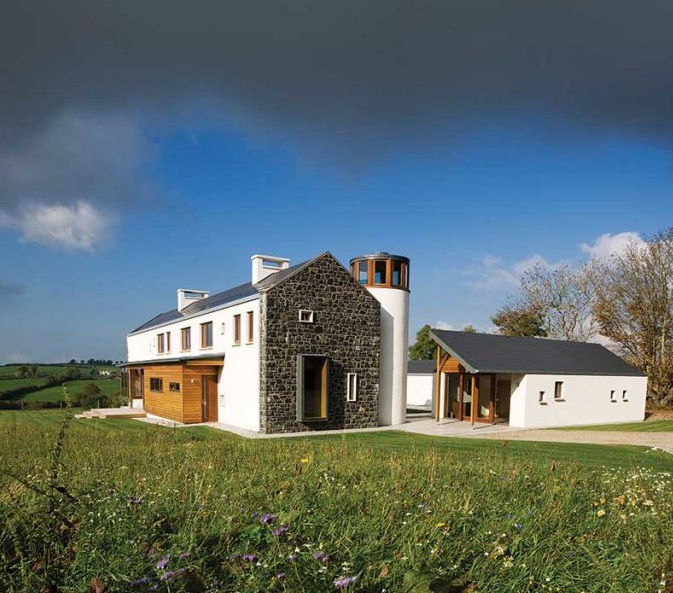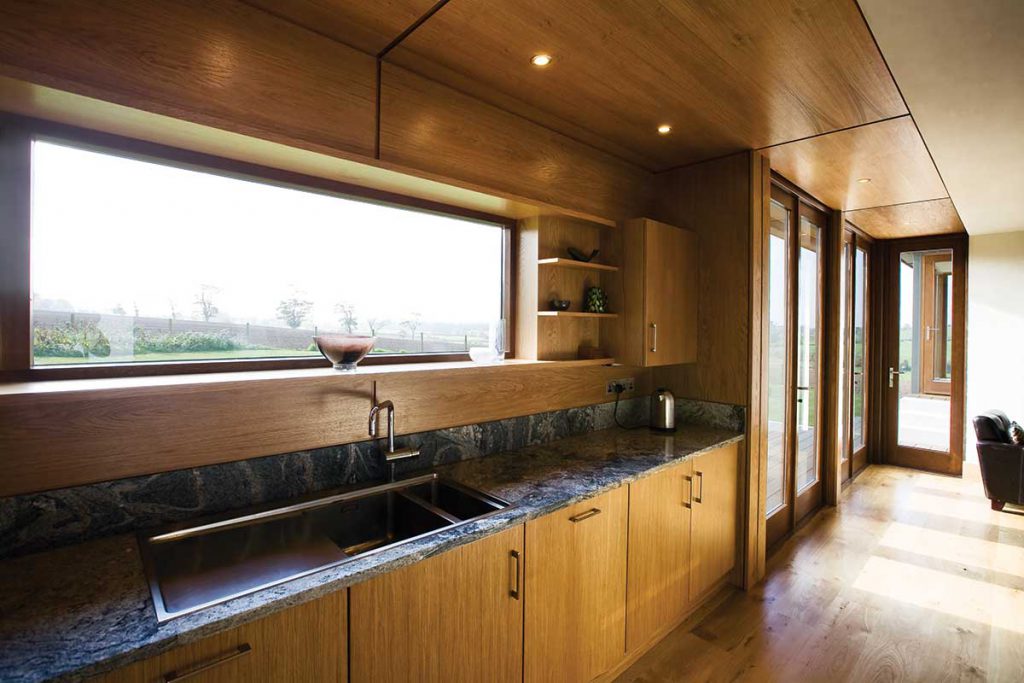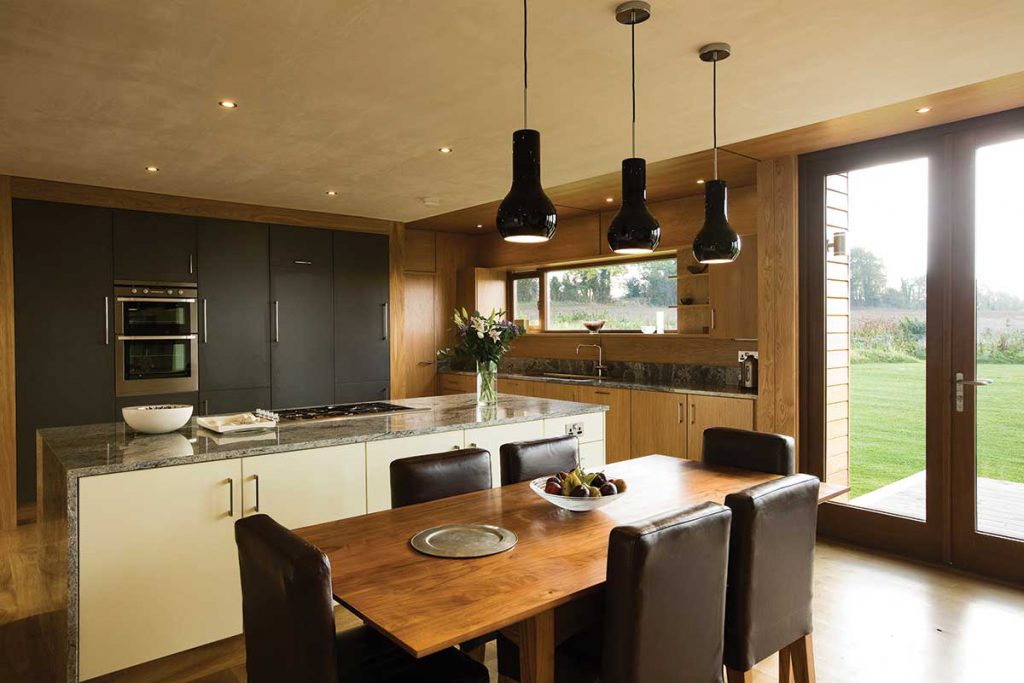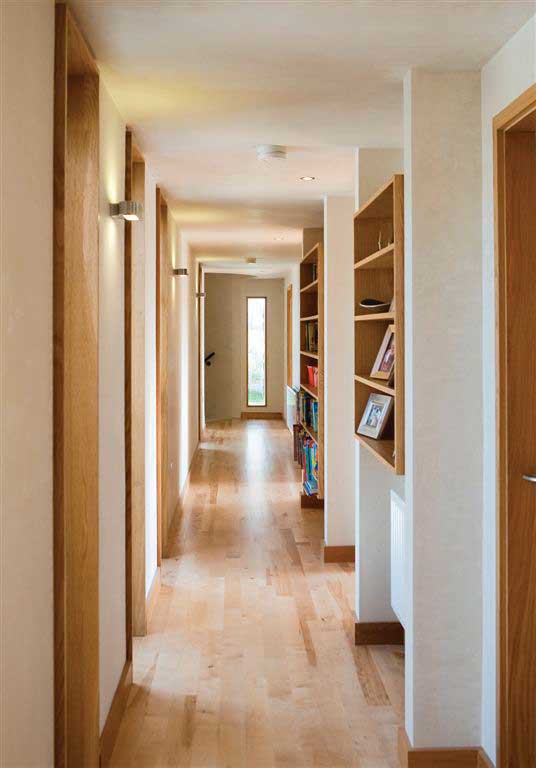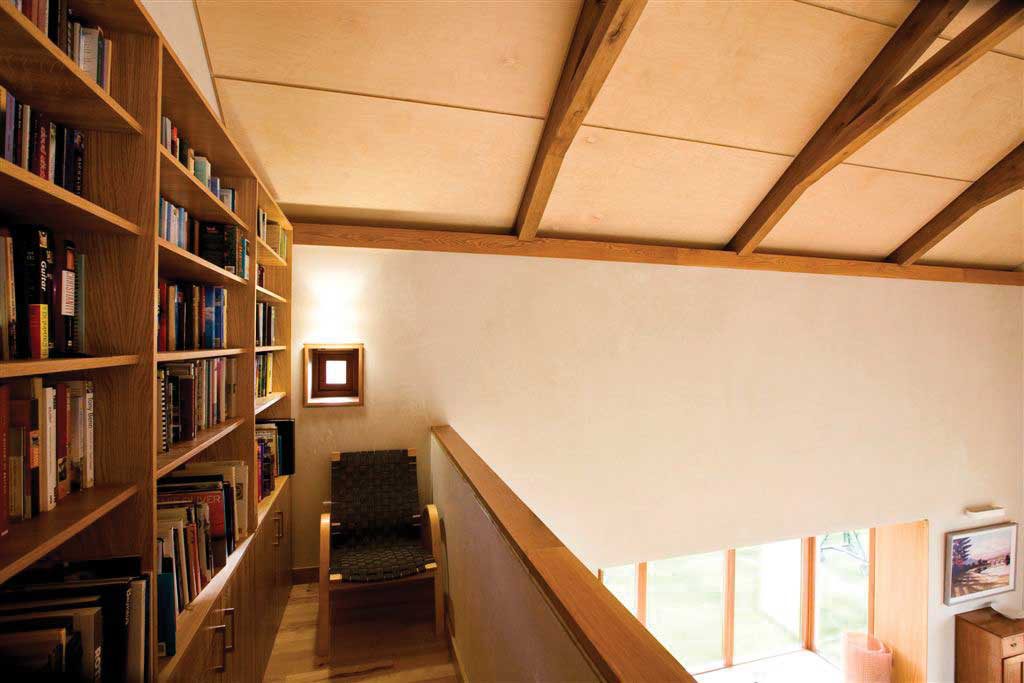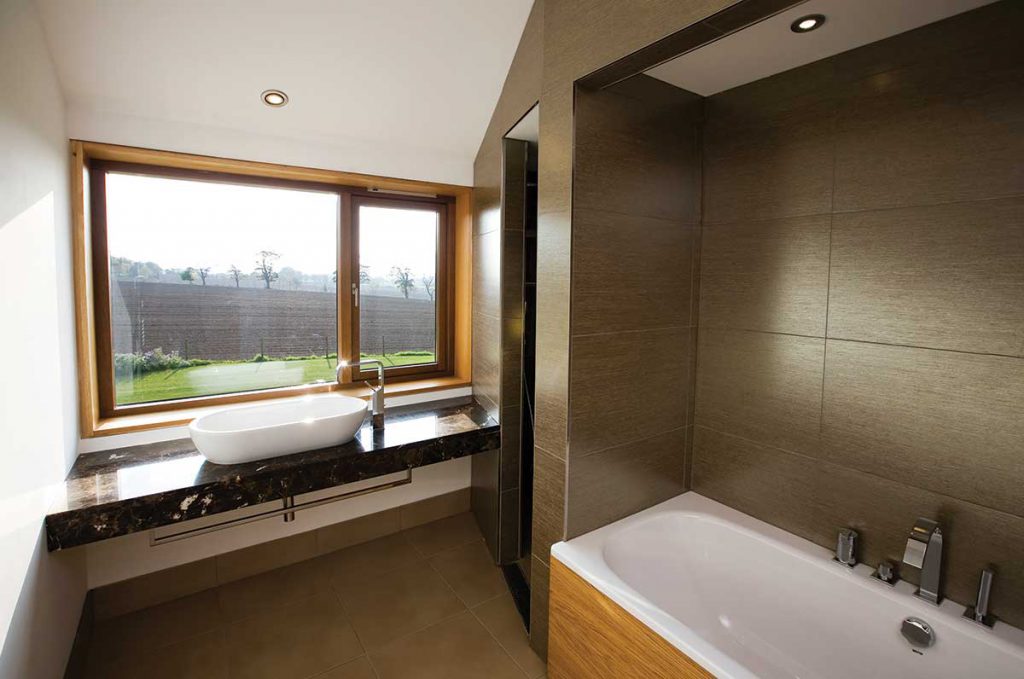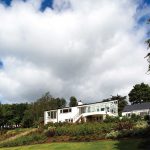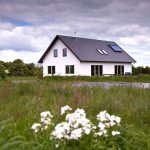A husband and wife team leads this architectural practice; it’s therefore no wonder they built themselves a carbon neutral home – replete with photovoltaic roof slates – to reflect their contemporary style and countryside location…
In this article we cover:
- The design of a carbon neutral home in Co Armagh
- Design for winter snugness and no summer overheating
- Photovoltaic (PV) roof slates and external zinc sheeting
- Traditional courtyard layout with a modern edge
- How to inject fun into the design with the tower and design details like nooks
- Details of natural materials, including cost effective use of timber to save on finishing costs
- Details of L shaped plan
- Utility room as cool larder space
- Double height ceilings and icture window details
- Outbuildings including garage
- Wood pellet boiler and stoves
- Rainwater harvesting and garden design
- House build cost
This article focuses on the countryside home of architect Nicola Waddington RSUA/RIBA in Co Armagh.
Build cost: £400,000
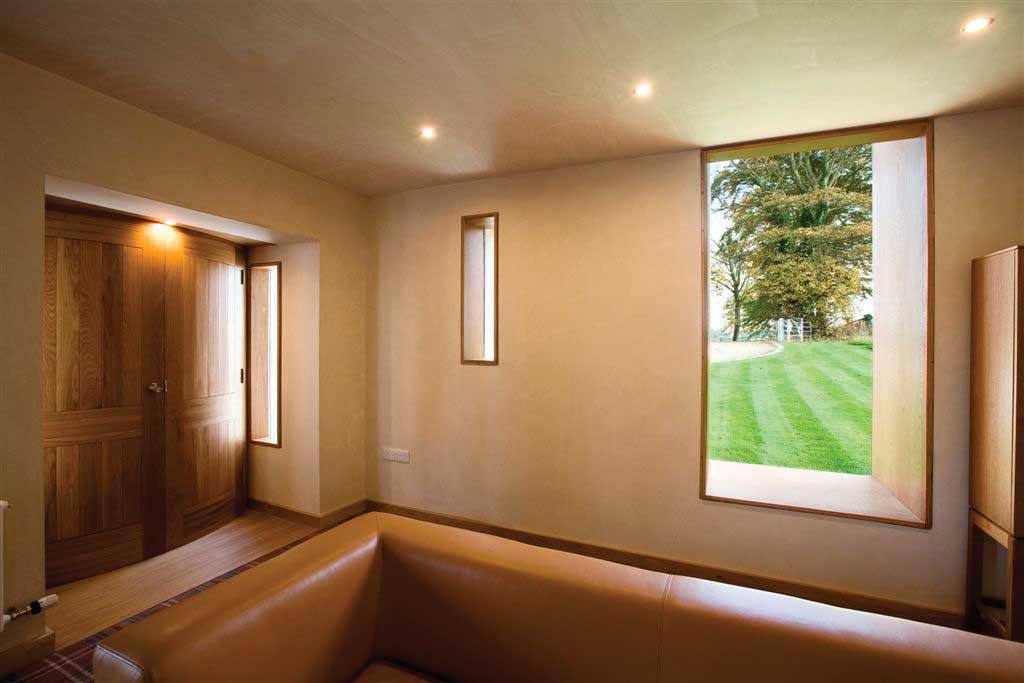
Tell us about your new build project…
The house is on farmland with far reaching views to the West and South. The site is bounded to the country lane by an ancient random stone wall from which huge beech trees have sprung, a relic of previous inhabitants on the site.
The dwelling is designed to sit in the natural landscape, the wildflower garden merging into the level of the surrounding fields.
The arrangement of a single storey outbuilding flanking the road with the main house at right angles to form a yard is a common local arrangement, which has been adapted here to create a slightly more formal courtyard house.
The detailing and style of the house is contemporary, using self coloured render, cedar and natural basalt, some of it lifted directly from the field in which the house stands.
Internally, the L shaped plan allows the main reception areas to flank the central kitchen along the spine of the house. The childrens’ bedrooms and guest rooms are above, with the master suite separated by an internal bridge running through the roof-lit hall.
The outbuildings comprise a garage and office to the east, whilst the smaller buildings provide a small workshop, storage for bins, the wood pellet boiler and pellet hopper.
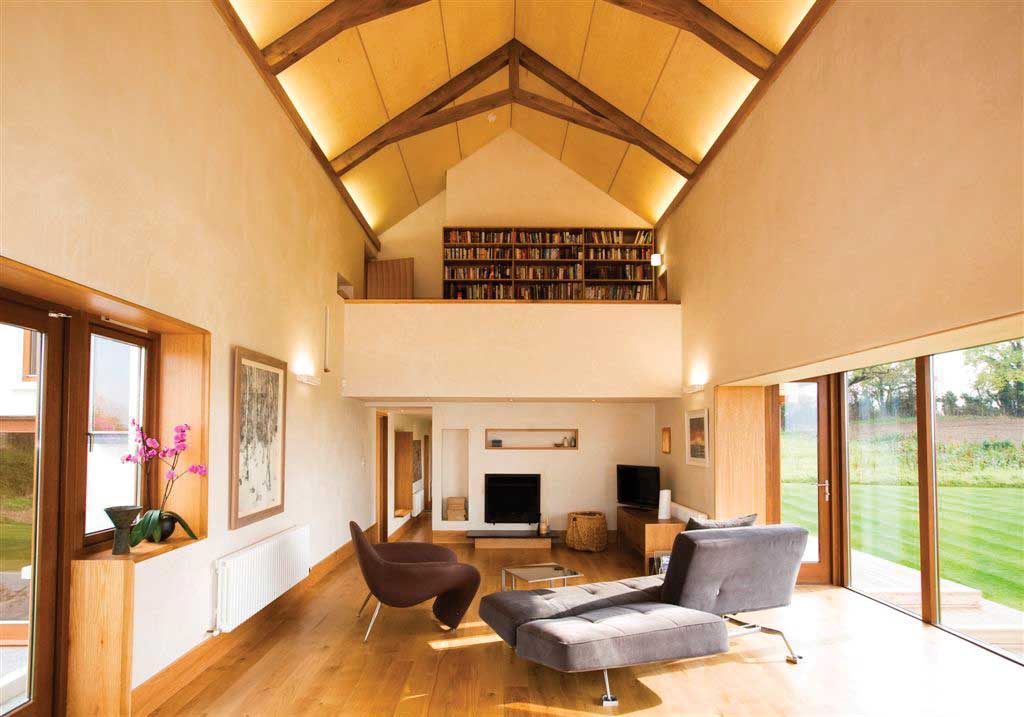
How did you design your home to be carbon neutral?
The house has been designed to be carbon neutral to SAP 2005.
Our approach to Carbon Neutral design has been to integrate renewable energy sources into well considered spaces, which are then carefully built with high levels of insulation and close attention to detail. The long elevation of the house faces south west allowing maximum penetration of sunlight, whilst the courtyard provides shelter against the prevailing wind.
The organisation of spaces and the materials used offered other opportunities to reduce energy – the smaller self contained snug has been designed for the coldest winter days whereas the double height living room opens onto the garden for coolness in the summer.
The utility room cum-larder is unheated and keeps cool for food that does not benefit from fridge temperatures. At the centre of the home is the kitchen, with a wood burning stove for winter and doors onto an external deck for summer use.
Photovoltaic roof slates are integrated into the roof to create enough electricity for the low energy lighting, pumps and fans.
Heating is provided by wood burning stoves and a wood pellet boiler. Rainwater is harvested and stored for flushing toilets and the house has been insulated to about double the statutory requirement. The wood pellet supplier’s farm and his fields full of willow trees can be seen from our living room windows.
Anything unusual?
The orientation of the house makes the most of sunlight and gives beautiful views of the valley. Liberal use of timber detailing in window seats and ceiling finishes and the unfinished natural plaster walls give the house warmth as a family home.
Cheaper materials have been used to great effect such as birch faced ply panelling on the ceilings of the childrens’ bedrooms.
Windows are varied and relate to their framed views, contrasting between oak framed and revealed window-seats set deep into the wall, and projecting frameless glazing sheeted externally in zinc.
Internally, groups of niches specifically designed for objects and fireplaces create focus points, becoming part of the furniture of the rooms.
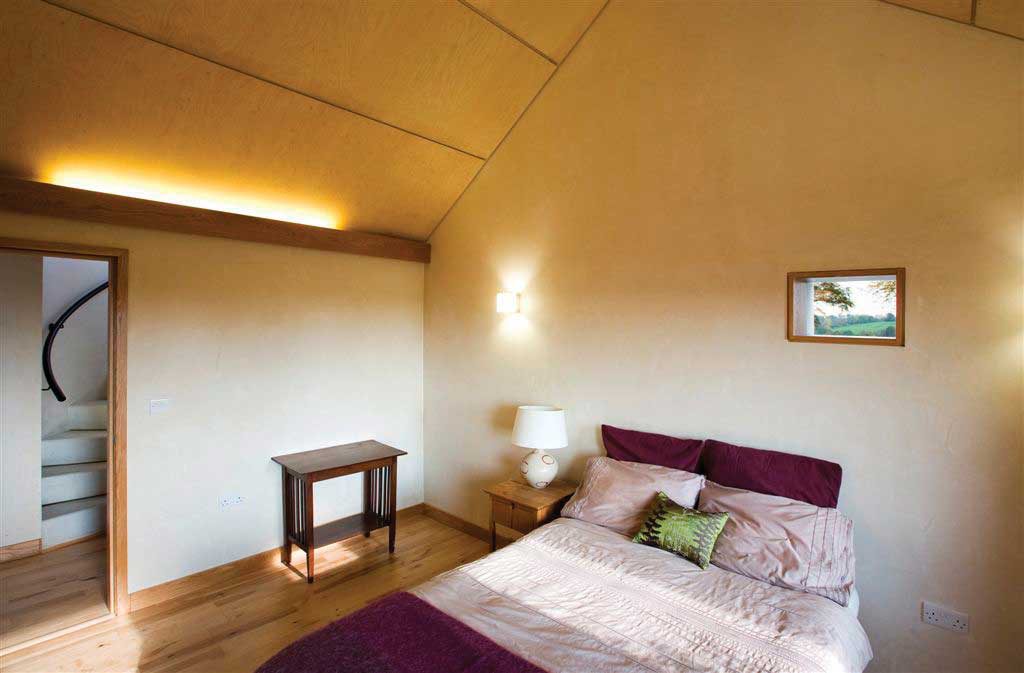
Favourite design feature
The house has been designed to create a series of surprises – curved oak barrel doors reveal a white concrete stair leading up to the lookout tower; the long gallery leads to a library overlooking the main living space; hiding places and peep-holes abound.
These spaces give a sense of childlike joy as the house is explored -the circular tower really catches the imagination of all young visitors!
Favourite room
The whole open plan ground floor is a much used and loved family living space.
Waddington McClure Architects
56 Monree Road, Donaghcloney, BT66 7LZ
Tel: 02892 693922
Email: info@waddington-mcclure.co.uk
waddington-mcclure.co.uk
