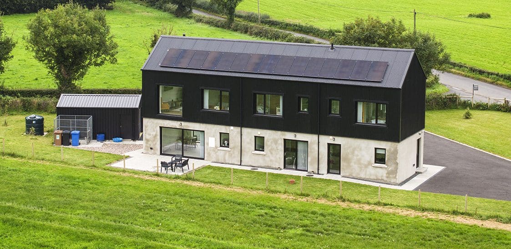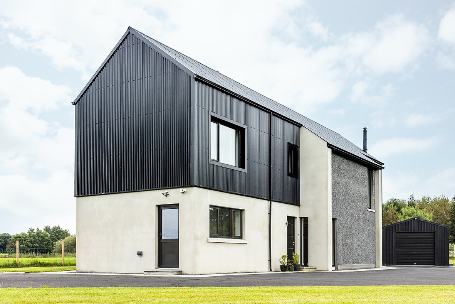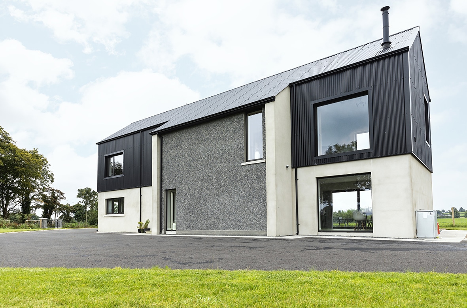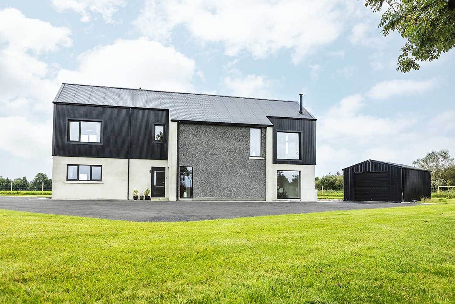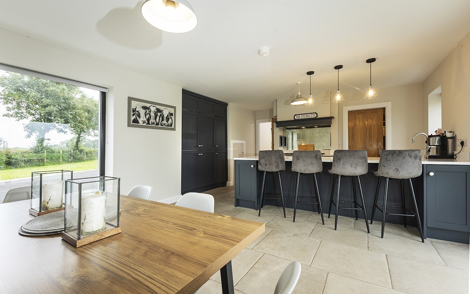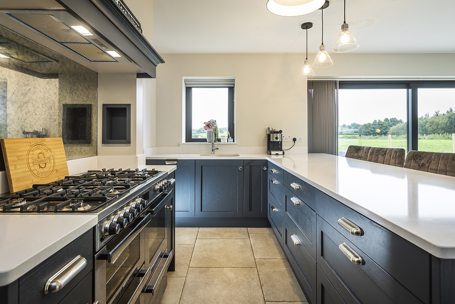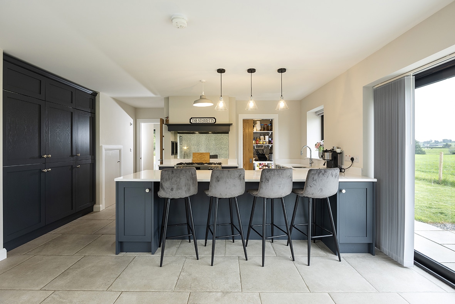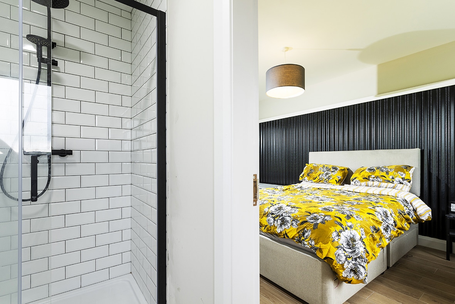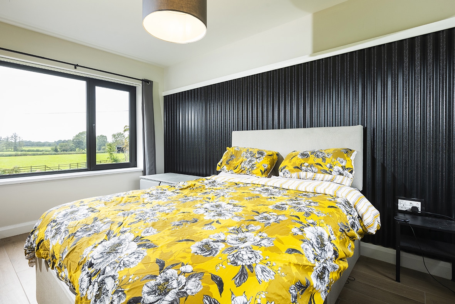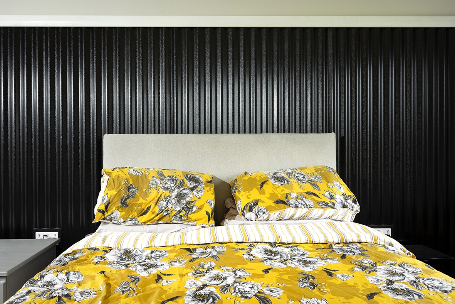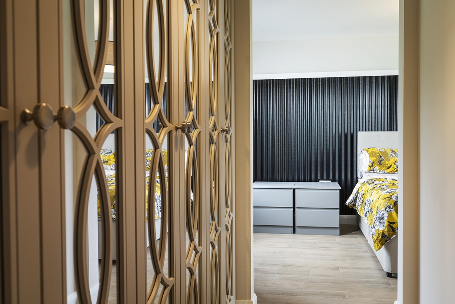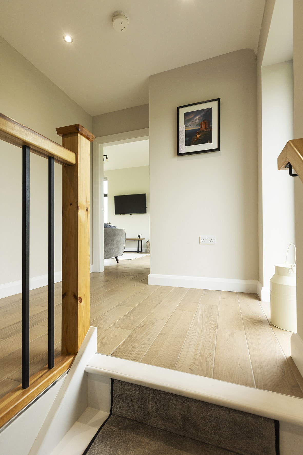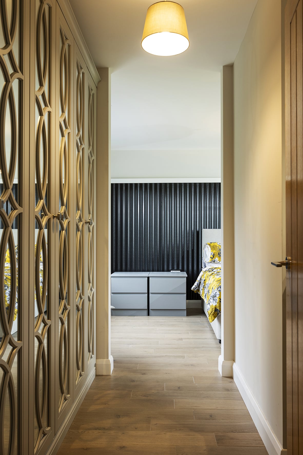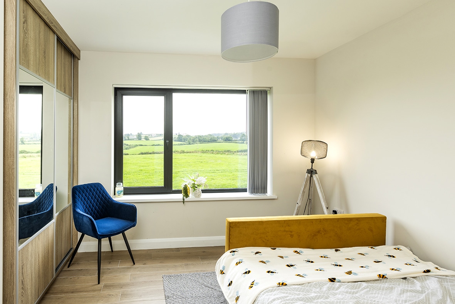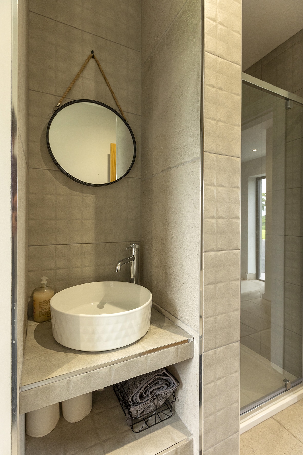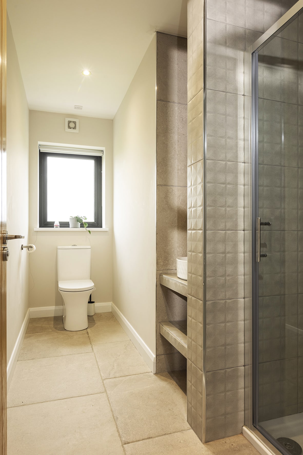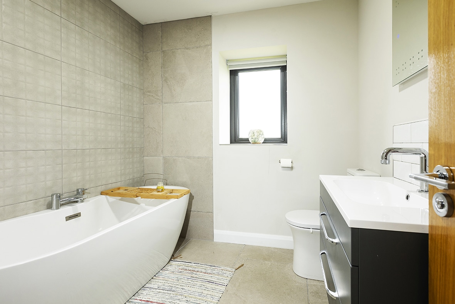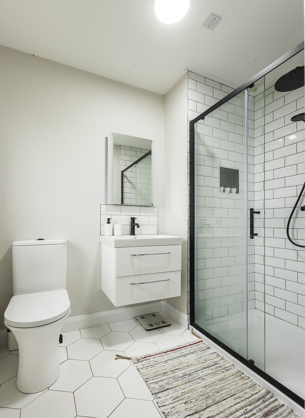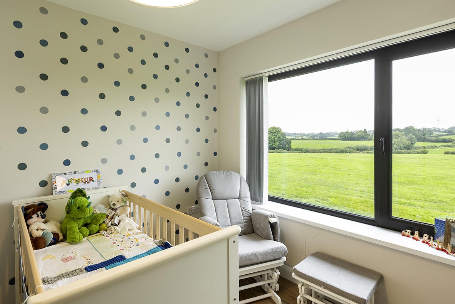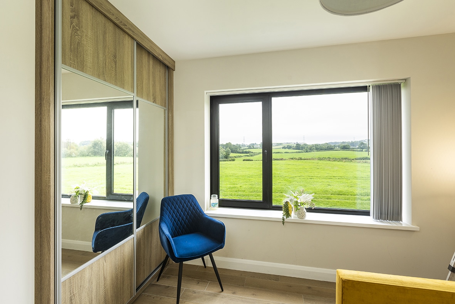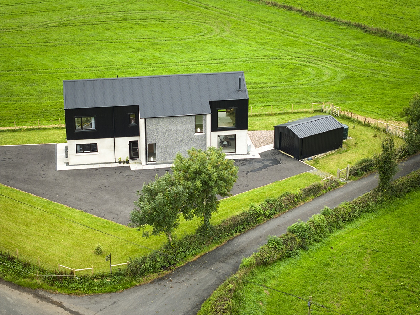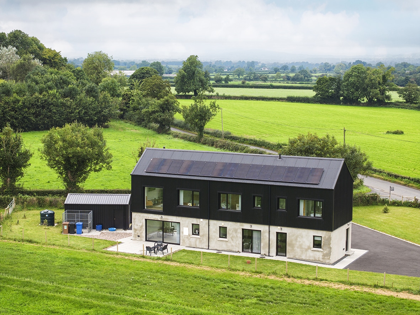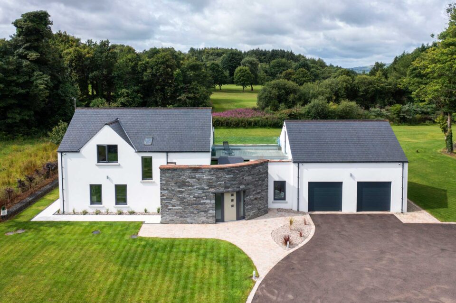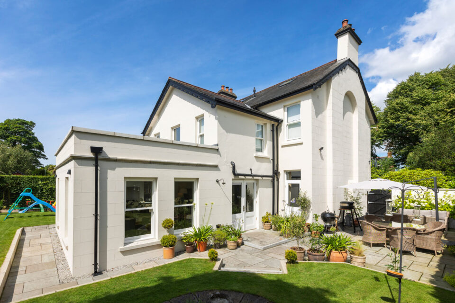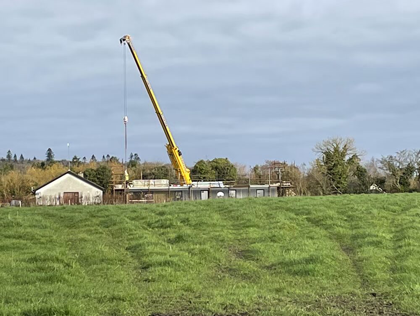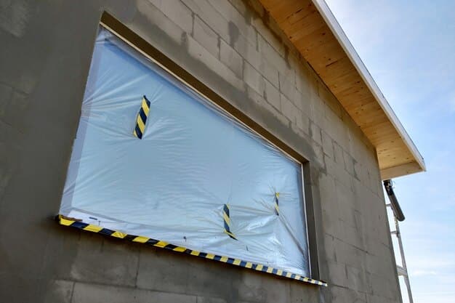In this article we cover:
- Cost breakdown of the main build elements
- Unforeseen costs, build cost and house value
- How they kept costs under control, budget management tips
- Project management tips and how they managed their day jobs
- Details of how they went about their project with tips to others
- What they would do differently
- Floor plans, specification
- Full timeline
- Supplier list and professional photographs
Matthew and Hannah describe the process of project managing their self-build home built on Hannah’s family farm as being “a collective effort”.
“At first, we were handling the initial, planning stages from our home in Belfast, but we were struggling to understand the best way forward,” explains Matthew. “So, we got our architect on board to look after that end of things and found a reliable contractor who guided us through the process.”
House size: 169 sqm
Bedrooms: 4
Plot size: 2/3 of an acre
Build cost: £220,000 (including fees, utility connections and site works)
House value: £300,000 to £350,000
SAP (EPC): 99 (A)
Heating and hot water: oil condensing boiler, plus 5kW wood burning stove
Ventilation: passive input ventilation
Build method: blockwork (cavity wall)
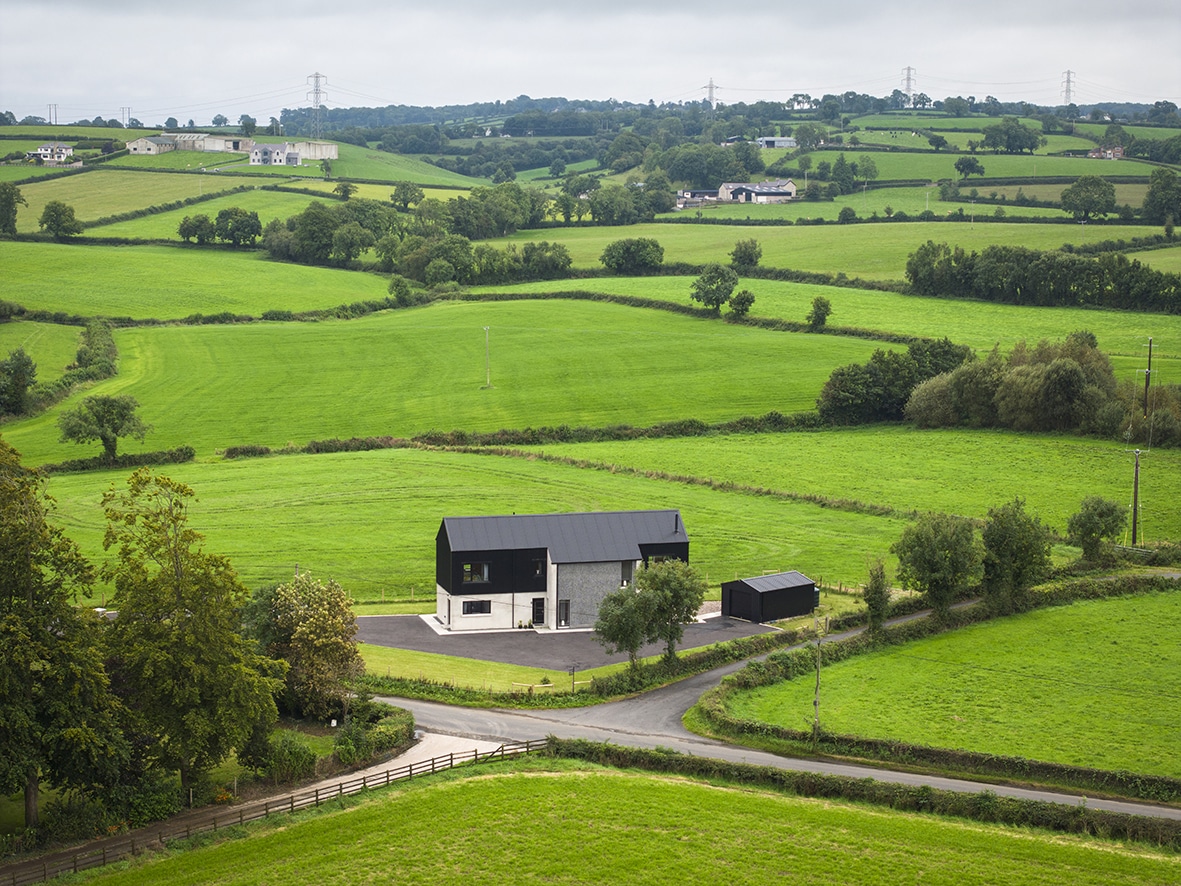
“Our contractor played a pivotal role, helping us understand what was necessary and keeping us on track,” Hannah adds. “We learned to balance expectations and avoid getting ahead of ourselves. It was a significant learning experience.”
“He helped us draw up a rough schedule, so we knew when we had to organise outside trades such as the tiler and the painter, when to order the kitchen, sanitaryware, etc. That was our responsibility, so managing it fell on us, but this task can be quite overwhelming, given the multitude of trades and decisions.”
“We broke it down into manageable stages, focusing on one aspect at a time so we could make efficient decisions,” says Matthew. “We concentrated our efforts on one room per week; for example, the bathroom, planning, sourcing and ordering everything we needed for that room.”
“The contractor gave us a good, clear timeline of what to expect and when we would need to make decisions,” adds Hannah. “Matthew and I worked really well together and we became obsessive about the whole process.”
“When we were at a restaurant, we’d study the floor tiles or take photos of our friend’s bathroom tiles – with their permission of course. When we decided on what we needed for each particular room or feature we would close that off in our minds and move on to the next room. Having that timeline was key to helping us make those decisions in time.”
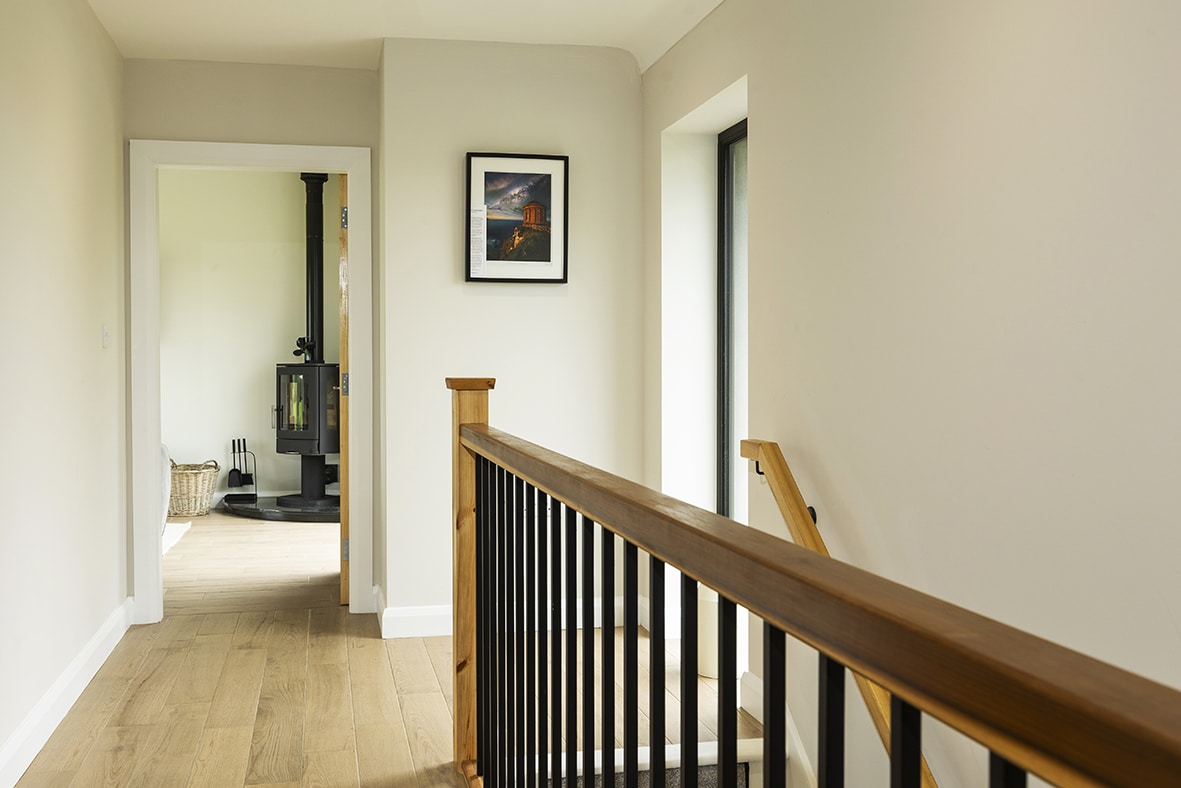
On the record
“We kept organised with spreadsheets, creating a detailed record of every item we purchased for the house. This allowed us to track every expense and stay within our budget. We categorised invoices on a drive, ensuring everything was neatly organised.”
“We monitored the budget closely, sometimes multiple times a day if we were making online purchases, to ensure we remained on track financially,” says Matthew.
“Recording everything meticulously was crucial. We scanned receipts and invoices immediately to avoid losing track of expenses, especially for items purchased online.”
“If you don’t record it, it’s easy to forget and end up duplicating items and wasting money.”
As they were building in NI, they also benefited from being able to claim VAT back from the HMRC on purchases related to their new build.
“The list of things we needed to source and purchase was extensive,” explains Hannah. “Obviously, the contractor took care of the house build but we needed to find things like light fittings, mirrors for the bathrooms, that sort of thing. Whenever you’re sourcing items, doing your homework and your research really pays off as you are getting things cheaper than say, just buying the first one you see.”
“When it came to sourcing materials, we were thorough. For instance, we needed tiles for the bathroom, so we had the names of tiles we saw online or in brochures and then contacted various suppliers to compare prices. Our goal was to find cost effective solutions without compromising on quality. All these costs quickly add up and if you’re not careful they’ll end up blowing your budget.”
“Supporting independent and smaller businesses was important to us and that paid off financially too,” adds Matthew. “For instance, we purchased tiles from a local supplier who didn’t have a showroom but he offered excellent service. Building relationships with these businesses really proved beneficial, as they were more invested in ensuring customer satisfaction and often led to cost savings since they had fewer overheads and were more flexible with timelines.”
“They were also more accommodating to meeting us out of business hours, unlike standard brick and mortar businesses.”
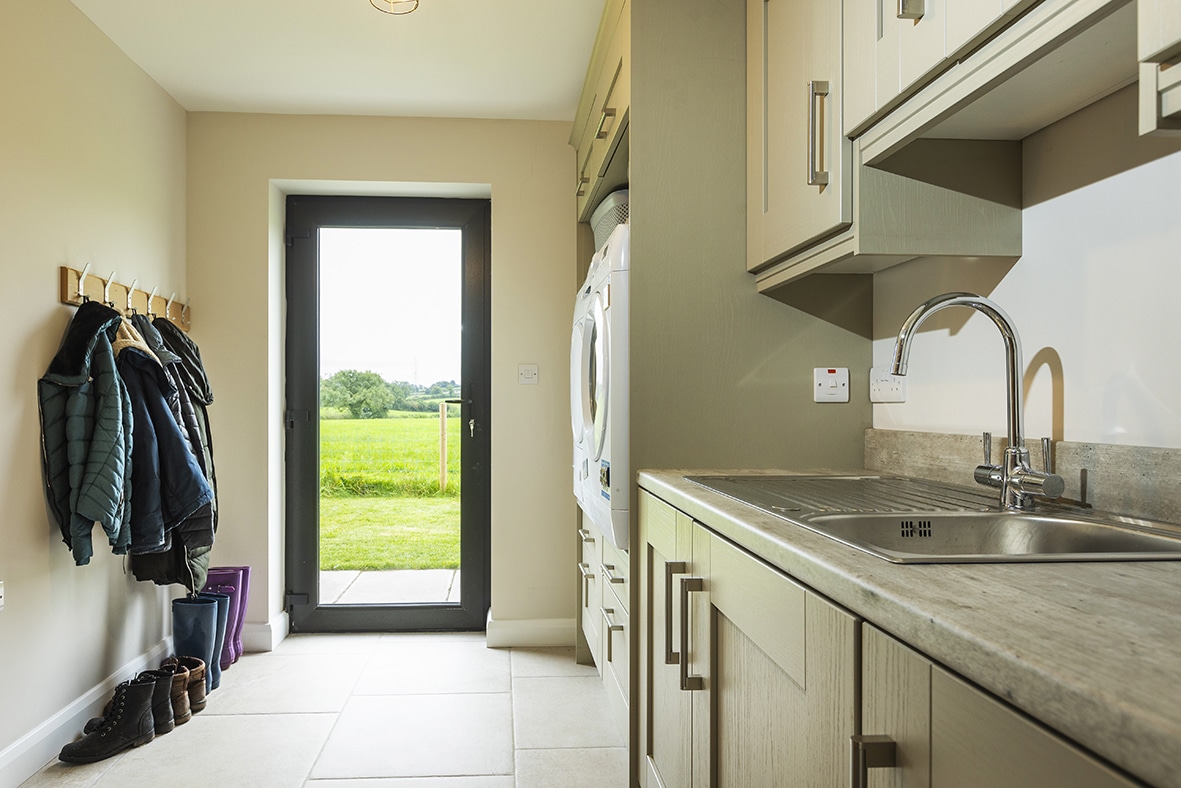
Juggling act
“Both of us were working from home during the day, so it allowed us to manage the project effectively,” says Hannah. “During our lunch breaks we’d handle project related matters, and after work, we met with contractors, often into the evening, to accommodate their schedules.”
“Having local connections amongst our contractors helped communication and coordination between them, which was valuable during the project,” Matthew adds.
The main challenges faced were related to Covid. “The pandemic caused delays in obtaining necessary approvals and planning permissions, especially those requiring in person meetings, which were restricted due to social distancing measures,” explains Hannah.
“Supply chain disruptions caused problems too. For instance, some of our materials got stuck in the Suez Canal, leading to delays,” adds Matthew.
“However, our contractor’s proactive approach helped us anticipate and mitigate these issues as much as possible. Having a great contractor on board was crucial. Unless you are a seasoned builder who knows the ins and outs of construction, having someone with extensive experience in the field is invaluable.”
Hannah and Matthew decided to postpone landscaping until after they moved in. “This allowed us to better control our budget,” says Hannah. “We’ve since made progress with tarmac and other exterior elements, and we’re gradually working on the garden, including grass seeding and lawn care. It’s a process, but it’s coming together nicely, with the added benefit of doing some of it while the heavy construction equipment was still on site, reducing costs.”
“We wanted a small patio area, especially since our kitchen has large sliding doors that lead to the outdoors. Initially, we were considering expensive tile options to match the indoor flooring. However, when our contractor laid some regular concrete patio slabs as a hard standing base for the oil tank we noticed how similar in appearance they were to our indoor tiles. They even emulated the concrete effect finish.”
“We thought it was a brilliant match, so we opted for these slabs and designed a pattern around the house that mirrored our indoor tiles. People have complimented us on them, assuming they were specialist tiles, but they are just standard builder’s slabs. It was a smart, cost effective choice.”
“Another noteworthy outdoor feature we love is how we finished the external wall beside the front door. We were originally going to use cladding, but we decided on a black wall instead The builder came up with the idea of adding black stones to the plaster, and I tossed in a handful of stones to create the effect we wanted. It turned out to be a luxurious looking wall, yet the solution was quite simple.”
They invested in a plug and play home automation system. “We’ve integrated smart home systems, so I can simply use voice commands to control the lights and other devices. It’s incredibly convenient,” says Matthew.
“Our house features electronic thermostats that I can control through my phone, which is very simple. I can adjust the heating remotely, even as I’m on my way home.”
“Thanks to the top notch insulation, high quality windows and other energy efficient aspects, we hardly need to use the oil fired heating. In fact, we turned off the heat back in March, and as of November we’ve only turned it on in two rooms.”
“We have solar panels and a device that directs surplus electricity generated by the solar panels to the immersion in the hot water tank. So using oil is a last resort. In fact, we’ve only had to turn on the hot water once since we moved in, and that was last December when we had guests over and we needed a lot of hot water for cleaning. So, it’s really exceeded our expectations.”

Cost breakdown

“I’d say in terms of expenses, the tarmac, which cost £10k, and the intercom system and automated gates – £930 and £2k respectively – have been notable investments for us. The intercom might seem like a minor detail, but it adds a lot of convenience to our daily lives.”
“People can ring the bell, and instead of having to rush to the door, we can screen visitors and decide whether to let them in or not. It’s a great feature, especially in rural areas where people may drop by unannounced.”
“As for the kitchen, we were able to manage the cost effectively because we bundled it together with other elements like the utility room and wardrobes. Our kitchen designer was accommodating and even included certain items as a bonus, such as the hot water tap.”
“He went the extra mile and made some custom additions like a built in unit and wardrobe, which really added value without significantly increasing the overall cost. The cost for kitchen, utility, bathrooms and all interiors came to £23k.”
“We’ve had quite a few visitors come to our home during its construction, and many have asked about the costs involved. It’s something people can be quite reserved about, especially here in Northern Ireland. People tend to be curious about how much things cost, and if someone had been open with us about expenses, it would have been really helpful.”
So here are a few headline costs Matthew and Hannah are happy to share, rounded up and down:
- solar £4,700
- groundworks (including fencing) £2,000~
- tiles £5,000
- tiler £4,000
- garage £5,000
- stove (fire) £2,600
“Now that we have a growing family with a 12 month old, we’ve thought about how the house will work as a family home. We’ve always intended this to be our forever home. We made sure it’s futureproofed by ensuring there’s a downstairs area that can be adapted into a bedroom if needed.”
“Upstairs, we have the space for additional bedrooms in case we have more children. Since our little one, Arthur, arrived, we’ve made minor changes, like adding some colour to his bedroom. Of course, rooms have become a bit less tidy, but that’s just part of family life.”
Follow Matthew and Hannah’s story on Instagram @ourweecountryhome
Read Matthew and Hannah’s self-build diary here
Matthew & Hannah’s Tips
Know what you want and need. Start by setting clear expectations and goals for your project.
Brush up on your communication skills. Once you’ve understood what you want, work on communicating it effectively to your architect.
Be open and vocal about your design preferences. Don’t be afraid to suggest alternatives or modifications if something doesn’t align with your vision.
Spend time finding a contractor and establish a good relationship with him. Rely on his experience and network for recommendations for subcontractors and suppliers.
Keep meticulous records of your expenses, schedule, and purchases. Tools like spreadsheets and document organisation are crucial.
Consider the local, independent businesses in your area. They often offer cost savings, flexibility and personalised service.
Be prepared for unexpected challenges and have contingency plans in place.
Go for it. If you have the opportunity and the desire to undertake a self-build project, go for it wholeheartedly. Embrace the experience, and don’t be afraid to make necessary changes early in the process.
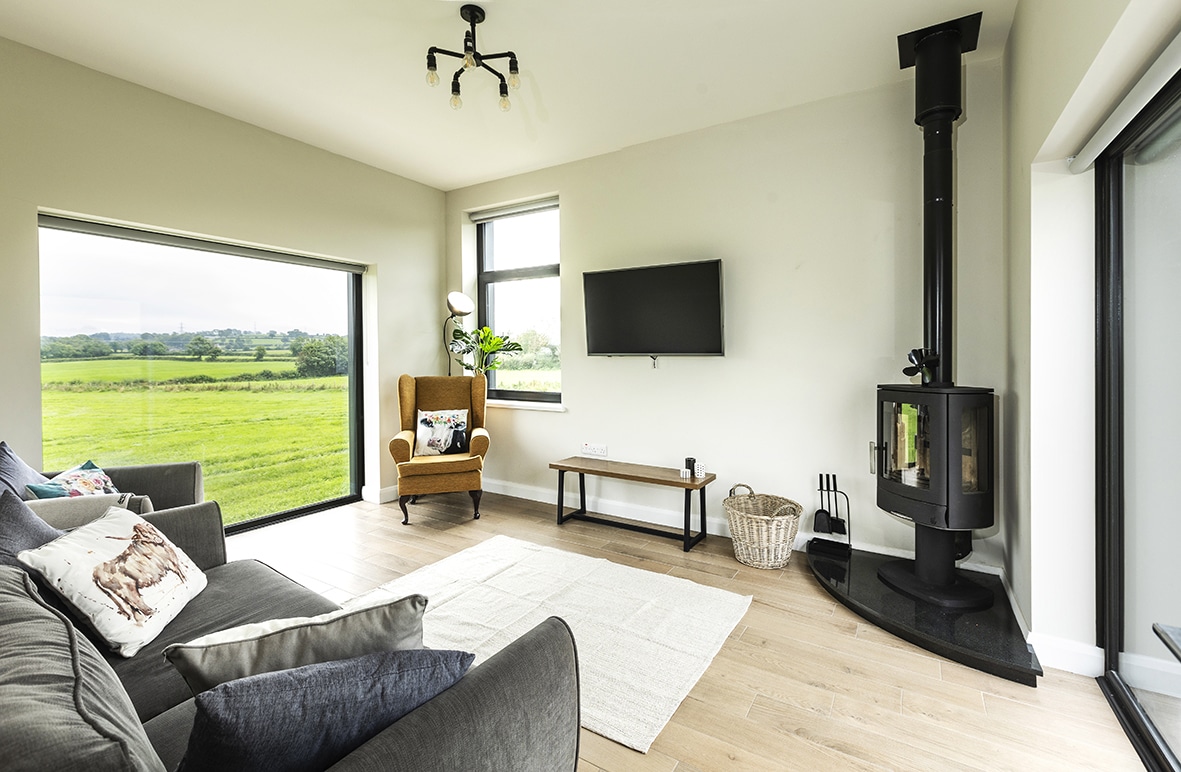
Q&A with Matthew and Hannah
What is your favourite design feature?
Matthew: For me, one of the standout design features has to be the living room windows, those two large windows in the living area are truly remarkable.
Hannah: I’ve grown quite fond of the black panelling in the bedroom. Originally, we were considering wooden panelling but this was quite expensive. So, in a playful conversation with our contractor, we jokingly suggested using the left-over black tin from the roof, and he took us up on it. We were initially concerned it might not work, so we kept it a secret from everyone. But in the end, it turned out beautifully, and the best part is that it didn’t cost us much at all. It exceeded our expectations.
What surprised you?
Hannah: The cost of the NIE connection – £14,000 – was the biggest surprise. Also, I was initially surprised at how some aspects of the construction process require a strict sequence. You can’t always just move from A to B; you have to follow specific steps. You might have to adapt your expectations and be flexible with your move in timeline. It can be a bit challenging when you’re in the midst of it all, but patience is key. Sometimes, letting things unfold at their own pace is the best approach, as pushing too hard can lead to complications in the long run.
Would you do it again?
Matthew: The answer is an unequivocal yes.
Hannah: We would embark on this journey again in a heartbeat, following the same path and making the same decisions. Even with the inevitable delays and challenges that arise during construction, looking at our beautiful home today, we wouldn’t change a thing.
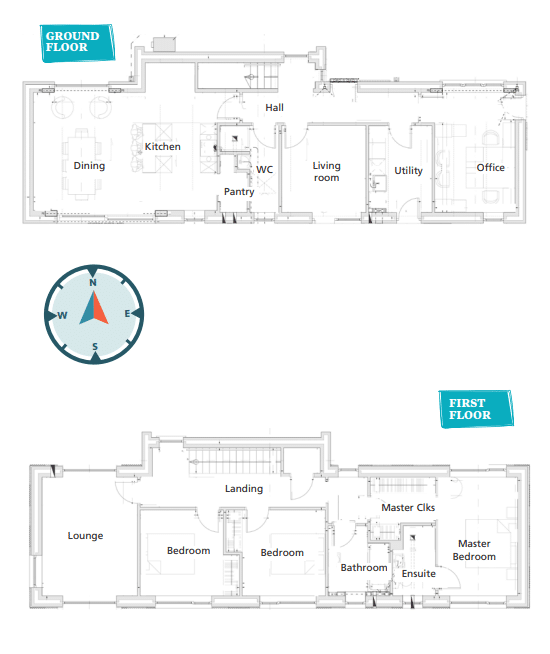
Spec
Walls: block built with 150mm cavity wall for blown EPS bead insulation, U-value 0.21W/sqmK
Roof: 400mm mineral wool insulation in cold roof build up, U-value 0.11W/sqmK
Floor: 125mm phenolic board insulation on standard build up, U-value 0.14W/sqmK
Windows and doors: double glazed, average U-value 1.37W/sqmK
Suppliers used in budget-friendly family home
Architect
T4 Architects, t4architects.co.uk
Mortgage lender
theprogressive.com
Roof trusses
Quinn Building Supplies, quinnbuildingsupplies.com
Corrugated roof
Colorcoat LG pre-finished steel from Befab, befab.com
Bathrooms
Bathe NI, batheni.com
Windows and doors
Swish, swishwindows.net
Kitchen/utility/wardrobes
Croft Interiors, croftinteriors.com
Appliances
DAC Appliances Cookstown
Solar panels
Solar Fix NI, solarfix.co.uk
Photography
Paul Lindsay, paullindsayphoto.co.uk

