Sinead and John Coules of Co Cork were early adopters of building with Insulating Concrete Formwork (ICF), which is as close as you can get to building with Lego.
In this article we cover:
- Bungalow design and applying for planning permission
- Finding an ICF supplier in Ireland
- Choosing ICF as the build method
- Working with architect and tradesmen not familiar with the method
- Choosing the wall depth, what U-value they achieved
- Choice of heating and ventilation systems
- ICF roof design and build
- Top tips for acoustics
- Solar panels
- Specificaition including surprising airtightness results
- Suppliers list and build cost
Overview
Site size: 0.5 acre
House size: 203sqm
Build & excavation cost (excludes fit-out): €250,000
Insulating concrete formwork (ICF) is the closest thing to building a house out of Lego, and almost as simple. But as Sinead and John Coules of Co Cork found out, if you’re going to be one of the first to go mainstream with a modern method of construction, then you’ll have to learn a lot, and fast. Because not everyone will know what you’re talking about.
“I inherited the site form my parents,” says Sinead. “So we sold our home in Dublin, not at the best time but not at the worst either, which meant we only had to take out a small mortgage. My brother took over the family home and mum is actually now in the process of building her own ICF house next door.”
Due to the location, the planners stipulated that the house would have to be a bungalow. “They said they wanted it to fit in with the other houses nearby,” she says. “It suited us fine because I have rheumatoid arthritis so we certainly didn’t want stairs. We designed the house to suit our lifestyle; the result: two bungalows connected by a walkway”
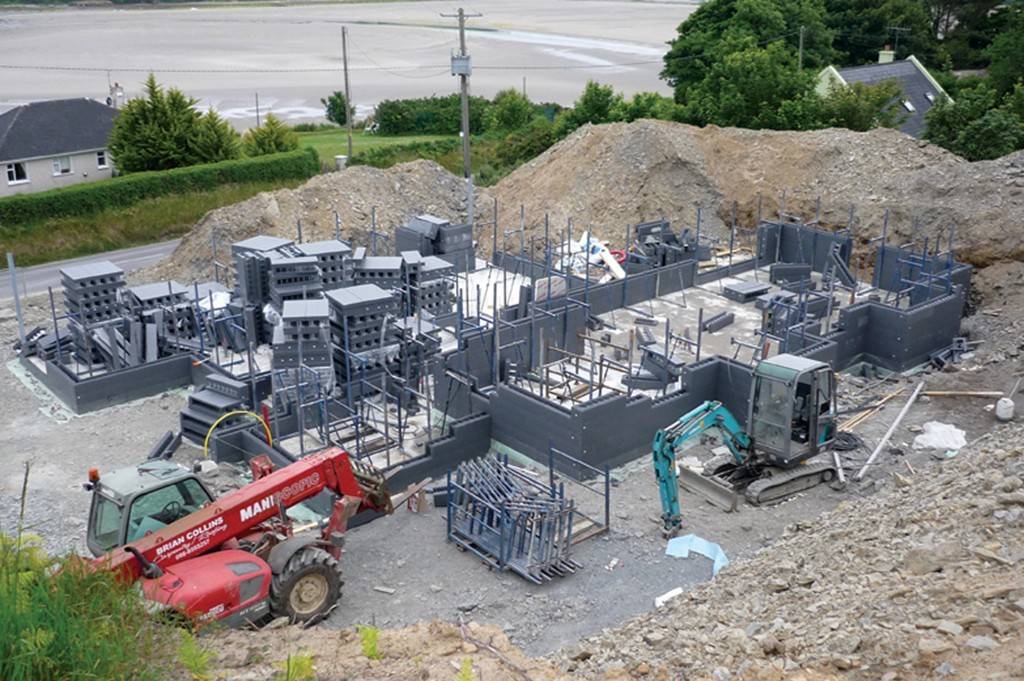
Building with Lego: the Insulating concrete formwork (ICF) choice
TV was her major influence in deciding to go down the ICF route. “I’d seen a Grand Designs episode on ICF and was really impressed by what it could do, so I started off by searching the internet for information, but most of that came from Great Britain. I found quite a few Irish companies that did ICF but they imported the shell from abroad, which I wasn’t mad about. If we were going to do this, we wanted all of the components to have been manufactured in Ireland, and I ultimately did come across two Irish companies that did that – I emailed both of them and only one got back to me quickly, so I engaged with them.”
The Coules ended up giving them the job. “They were very easy and good to deal with, it really was an interactive process – they gave us the names of people who had built ICF homes with them before, so we were able to speak with builders and see the end products. That made me feel very secure, they weren’t trying to hide behind their website or brochure, instead they gave us something tangible to look at. Going around to touch the buildings, and most importantly speak with the builders, gave me the confidence I needed to take the plunge.”
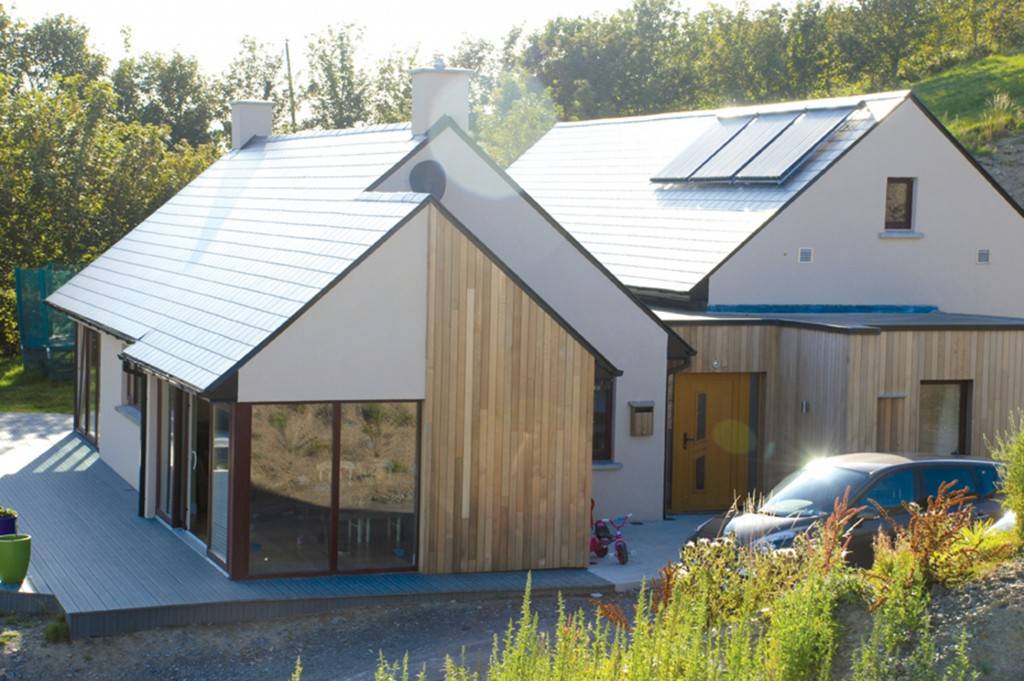
However when the time came to get quotes in from builders to get involved with the rest of the construction elements, Sinead realised how little was known about the ICF process. “The architect had never built with ICF before so we all learned as we went. In fact I quickly realised that the greatest challenge on this project was the lack of knowledge on this method of construction. I’d say some were even afraid of having to learn a new system, they were so used to their way of doing things. The quotations we got from builders were mad but I think it was simply because they didn’t know what it entailed, and they were covering themselves in case anything went wrong, adding a risk factor to the price.”
The Coules ultimately found their builder through the technician who installed cable TV in the house they were renting at the time. “We started chatting and as it turned out his brother was a builder, so we contacted him and it was clear from the very beginning that he was keen,” adds Sinead. “He had lots of new information to process, lots to look at and understand. He was really into it and we all learned together. He’s now building his fourth ICF house so it worked out well for him.”
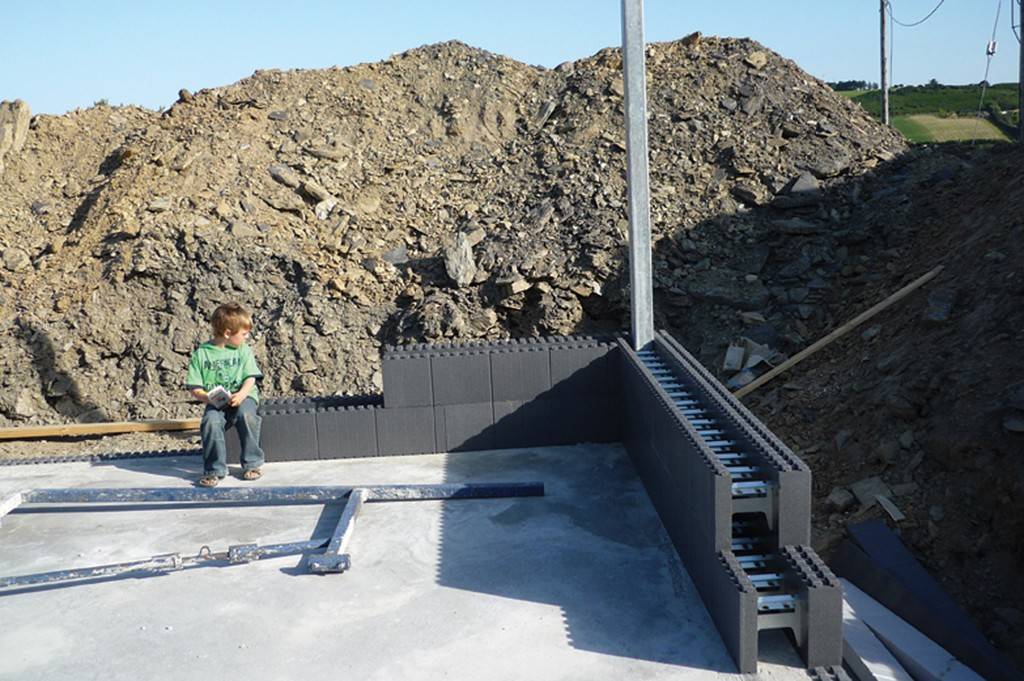
Part of the Coules’ priorities was indeed to source local, or at the very least Irish, products. The only exception were the windows; while they were bought in Ireland they were made in mainland Europe. “In fact the build went up so quickly we were delayed by the electricity connection and the windows, not the structure itself,” says Sinead. “The windows delayed us six to eight weeks because I’d ordered a burgundy colour, and since the panes were made in Poland and the frame in Germany, it took a little while to change the order.”
Sinead’s previous accommodation consisted of a timber frame home. “It wasn’t insulated properly so it was baking when the sun got in and during the cold months we had to turn on the heaters full blast,” she says. “I felt it was such a waste of energy. For our new home, I was very conscious that we were building two bungalows that basically were attached to one another, which means the house is quite deep. So when we inherited the site, we thought that, although we were familiar with blockwork, an ICF home would be better able to guarantee the kind of insulation I was looking for. Both the roof and the walls were built with ICF. The floor has an ICF layer in the foundations too, then we put in poured concrete. And I can tell you that the bare floor is never cold.”
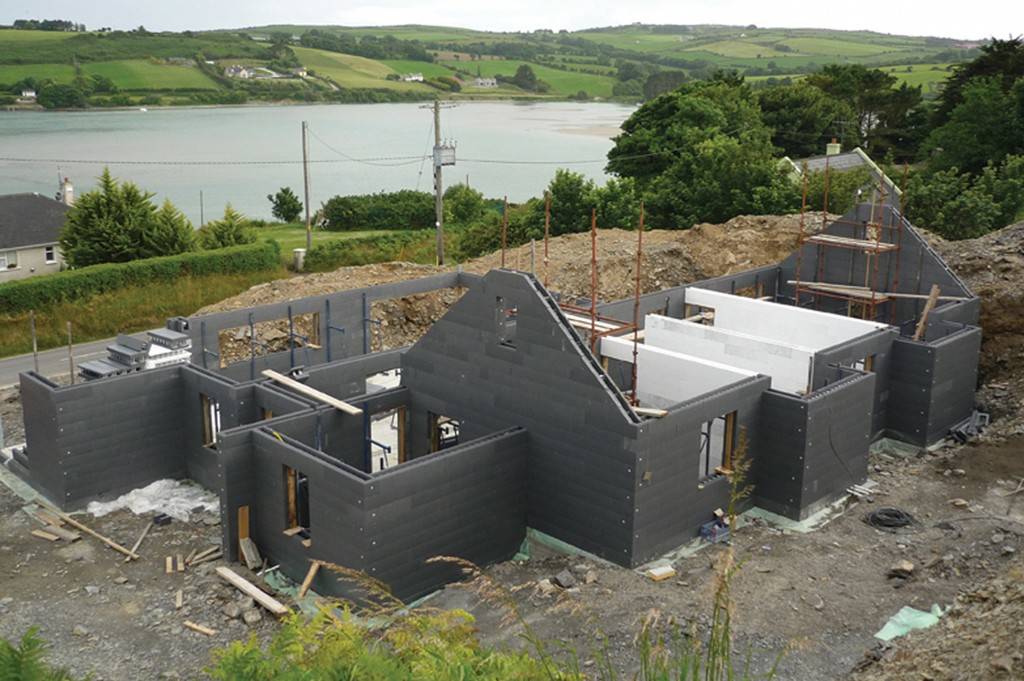
She chose to cut down on costs by opting for 300mm instead of 500mm thick walls, and even with that ‘basic’ spec she could achieve a very good U-value, enough to make the home more than comfortable. “I also wanted to have enough left to spend on the finishings,” she says. “I’ve set aside €30,000 to put in things like beech floors and walnut doors, these are the things that make a big difference to the finished feel of a house.”
Sinead, however was disappointed with the airtightness results. “We got a 2.9 (m³/h/m2 at 50Pa), which I know is considered good, especially as compared to the building reguations figure of 10, but I was hoping for 1.5 max,” she says. “I think what happened there was that the sliding doors that we have are glazed. There’s no way to get them to be completely sealed – I don’t think they can ever be really airtight, especially considering we’re near the seaside.” Still, with 3 m3/h/m2 at 50Pa or less considered to be best practice, she’s hit the mark.
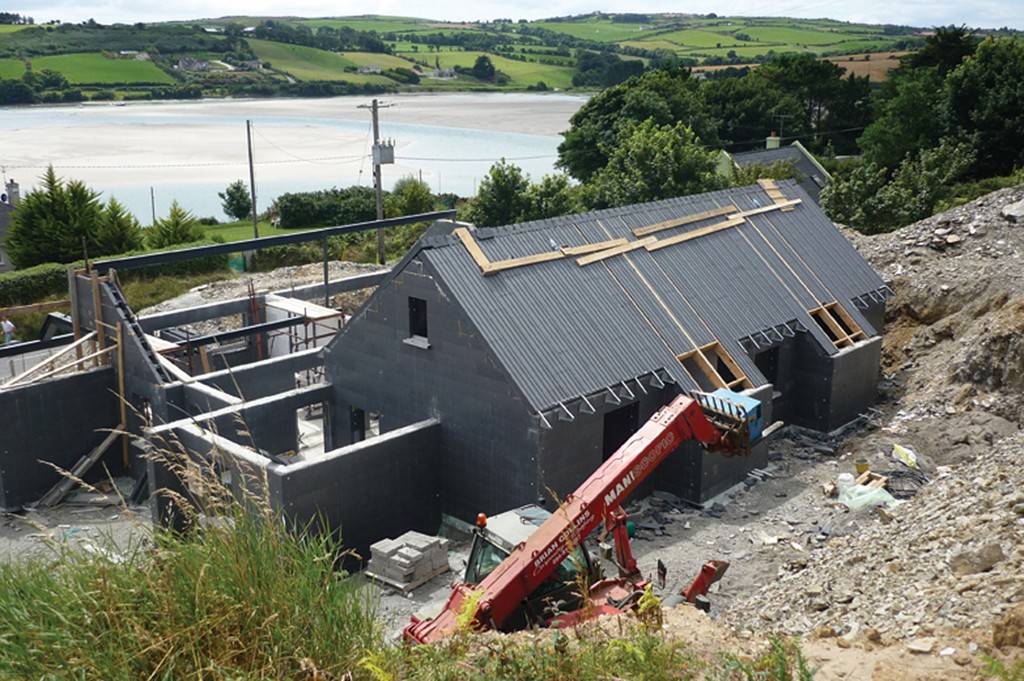
So much so that her house keeps the heat in almost too well: “We put in a heat recovery ventilation (HRV) system in the house, which provides some heat, and since I wanted a ‘live’ fire we also decided to put in a wood pellet stove. It has a back boiler which tops up the hot water tank that’s linked to the solar panels.” The pellets are very convenient to use, she says, and she loves looking at the fire in the winter.
“It’s our only source of heating but when it’s turned on, the room is unbearably hot.,” adds Sinead. “We ended up having to get three radiators installed to bleed the heat out, one in each of the two bathrooms and one in the hot press, so that worked out well. The problem was, our energy consumption turned out to be so low that the heating system I had put in was over-specified, at 18kW. Because of a lack of understanding on the part of the suppliers, it turned out to be too big for the size of house – if I could do it all over again I’d do as mum is doing, getting everything from the one ICF supplier, they know what’s required. She’s getting all the right things in the right place.”
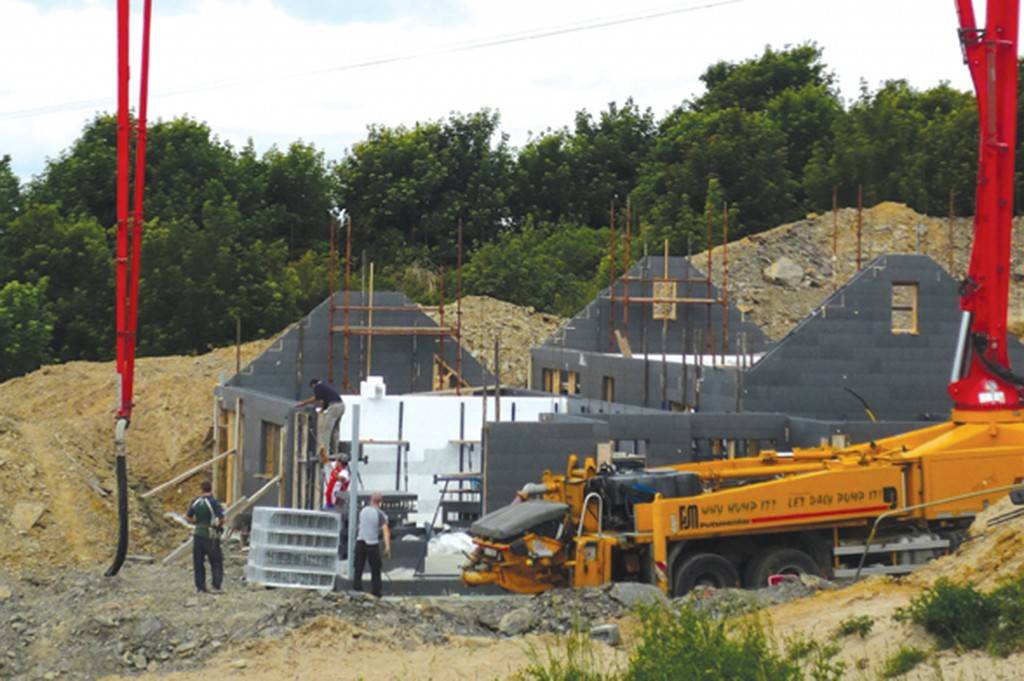
Raise the roof
Speed was one of the main reasons Sinead chose ICF. “To build the roof, a T-shape steel structure was put in place, a steel bar placed lengthwise, and the panels then simply clicked together – this gave us lots of room in the attic space, no need for joists or rafters. It also gave us plenty of storage space for the HRV and the water tank for the solar panels. It was great getting that up because the structure was weather-proof even before the slates were fixed.”
The roof came in standard thickness, and yields the required U-value for a passive house, at 0.15W/m2K. Indeed, if there’s just one piece of advice to give, she says it’s to insulate your home really well. “It’s an important cost saving and really well worth the investment.” However, she does have one regret. “Hindsight is 20/20 and the one thing I would spend more money on now is the soundproofing between the attic and the main part of the house, at the joists. The reason we didn’t do it was because we knew we wouldn’t need any insulation for energy efficiency reasons, considering that the roof was very well insulated – what I didn’t consider were the acoustics – you can hear the tank fill up and the HRV unit can make some noise. We put in a false ceiling in the kitchen but no insulation between the attic and the bedroom. It’s not that noticeable, it won’t keep you awake at night but it’s just one of those things.”
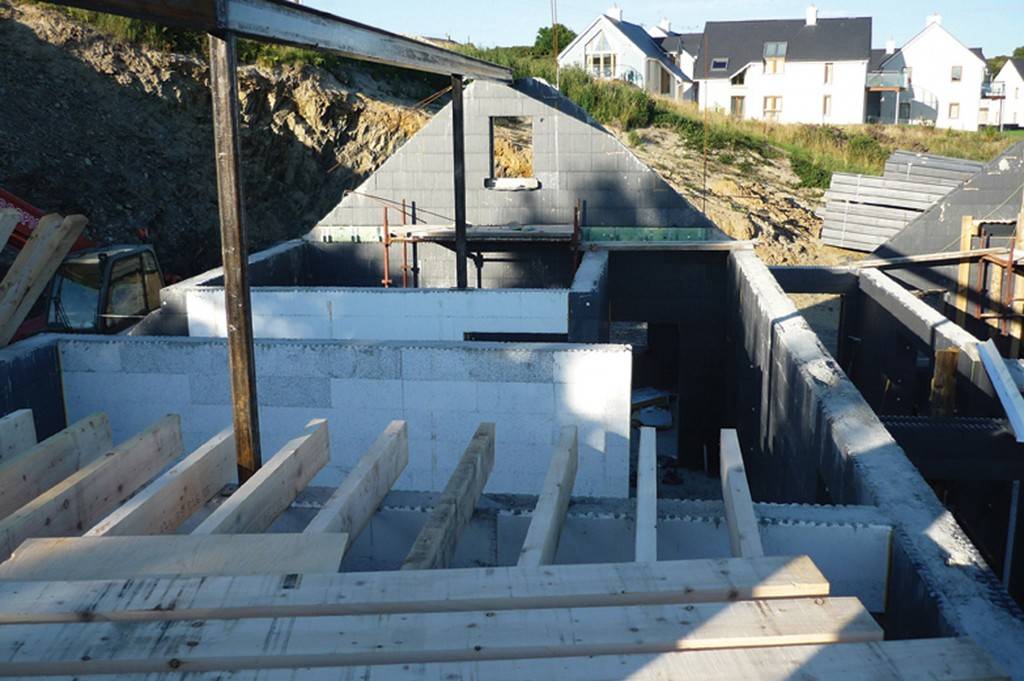
An important aspect of the ICF system is that the windows and doors are pre-cut into the structure: “The windows slot into a lip, so the frame snugly fits into place and then is covered by another layer of insulation,” says Sinead. “On the cills there’s all the regular airtight membranes, but that extra precaution is very beneficial. The only problem was that the company we used didn’t have a similar system for the roof, so when it came to putting in the solar panels, we had to cut the holes on site in order to install the system, including the pipes. It isn’t as neat as having the holes precut, and I think that might have been another reason why the airtightness reading wasn’t as good as I’d expected.”
Indeed, Sinead says there’s been a bit of tweaking with the insulation and airtightness membranes around that area. “We put all of the required tapes on the underside of the roof, and John filled in the gaps at the solar panels as best he could, with spray foam insulation,” she says. “We were making sure to be sure, so to speak.”
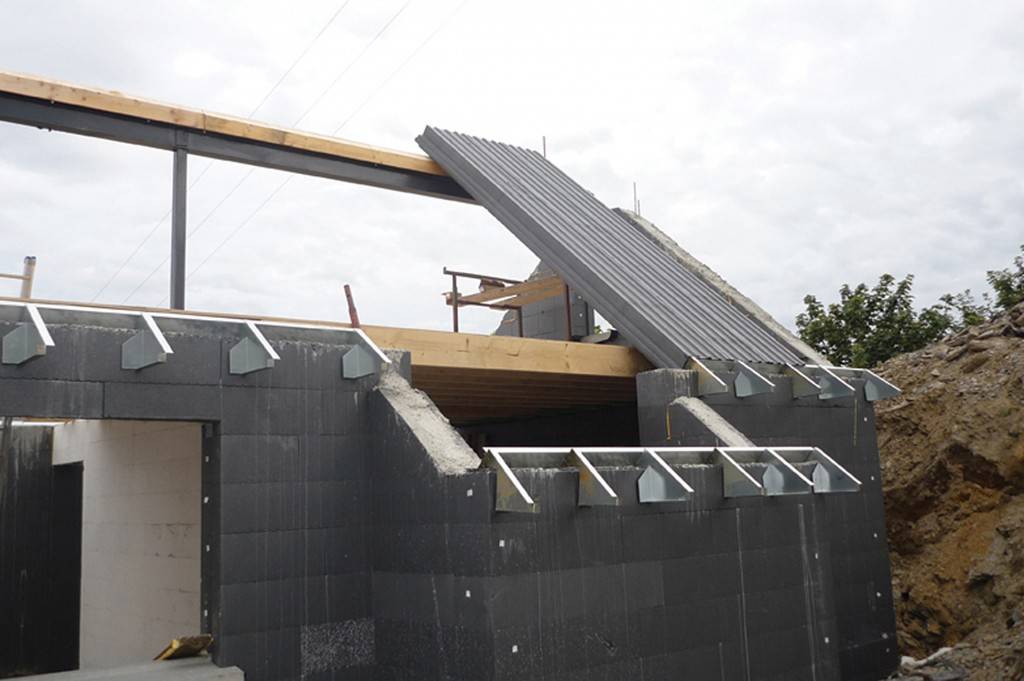
With the garage and driveway left to be built, Sinead adopted a wait and see approach to landscaping. “Mum’s site is beside us – the builder still needs to dig up the front garden to put in the electricity cable, so we’re waiting until that all calms down before we start on anything. We’re just going to put in some grass until we figure out how to use the rest of the site.” Part of the agreement with the planners was to put in shrubbery around the boundaries, and Sinead planted fuschia, which unfortunately suffered from the frost, and escallonia, which thankfully is doing well. “I’m looking forward to getting a bit more involved in the garden,” she adds.
The house is in fact sitting at the bottom of a hill. “There’s actually a great view from the top but we couldn’t build there – the driveway would have been way too steep, and planning would have been difficult to get,” says Sinead. “We worried about having small children there too, so for now we’re saving it as a football pitch. We’ve planted apple trees and we may put in a wind turbine later down the line. The view of the strand is really great as it is constantly changing with the tides and everything else, so we might put up a nice decking area. Although, because of my health I don’t know if I could get up there – John jokes that he will get me a ‘ski lift’, like the ones they have up to the houses in New Zealand. For now it’s just a great place to go blackberry picking, and when the kids get older – they’re six and two and a half now – they can use it as a play area.”
As for the house itself, they have a bit of a view of the strand as well. “There’s a tree in the way but in fairness it’s a very good view for where the house is,” adds Sinead. It’s certainly a home that opens up to different horizons, and is warm and comfy to boot.
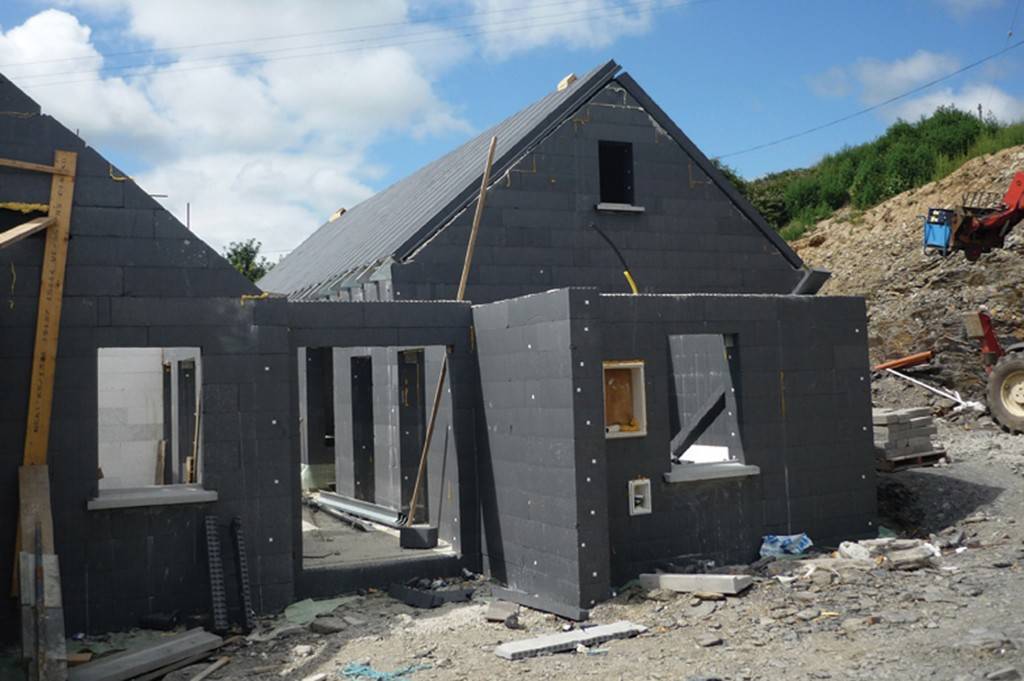
Specification for Insulating Concrete Formwork Lego house
Build type: Insulated concrete formwork
Insulation: as above; expanding foam around the solar panel piping in roof
U-values: roof 0.15 W/m2K; floor 0.15 W/m2K; 300mm thick ICF walls 0.2 W/m2K (500mm walls would have yielded 0.11 W/m2K)
Glazing: triple glazed with A-rating, high-performance soft coat low-e with argon gas and warm edge spacer made of high-performance silicone foam material with integrally incorporated desiccant. U-value of the glass is 0.6 W/m2K but due to the varying window sizes and frames, average U-value of units works out at 1.026 W/m2K.
Suppliers
Architectural and planning consultancy
Daly, Barry and Associates, Bantry, Co Cork, tel. 027 51026
Engineer
Denis O’Sullivan & Associates, Ballincollig, Co Cork, tel. 021 4871781, www.dosa.ie
ICF manufacturer
Thermohouse, Killarney, Co Kerry, tel. 064 663 1307, www.thermohouse.ie
Builder
Brian Collins, Leap, Co Cork, mobile 086 8555257
Windows & Doors
Divine Ireland, Dublin 11, tel. 01 9030123, www.divineireland.ie
Warm edge spacer on windows
Super Spacer by Edgetech, www.edgetechig.com









