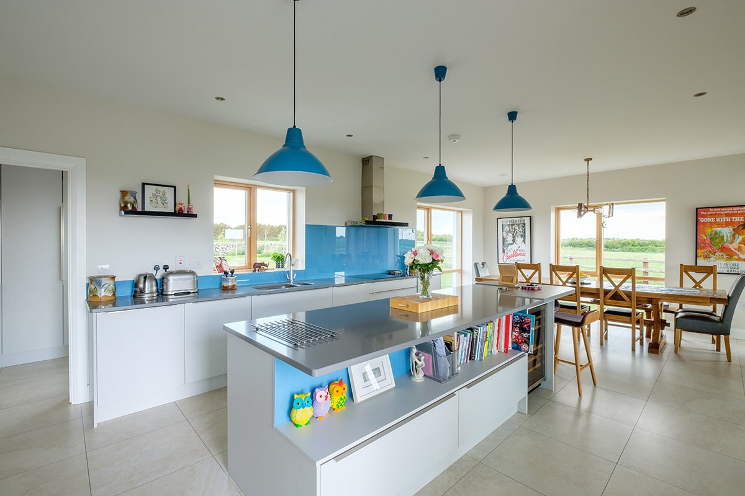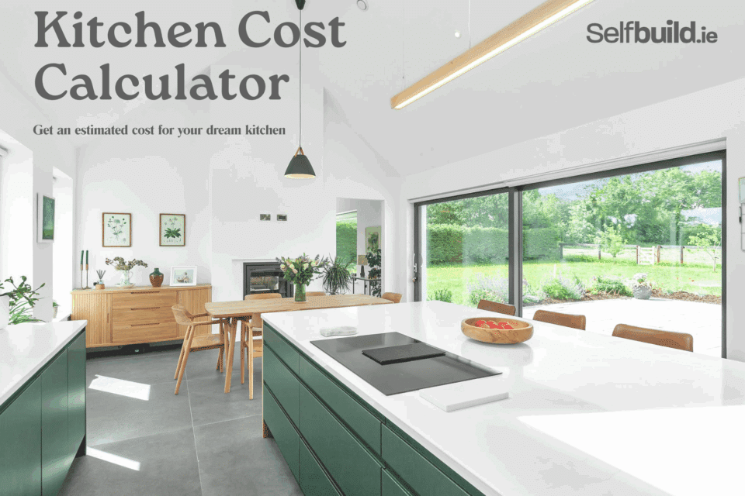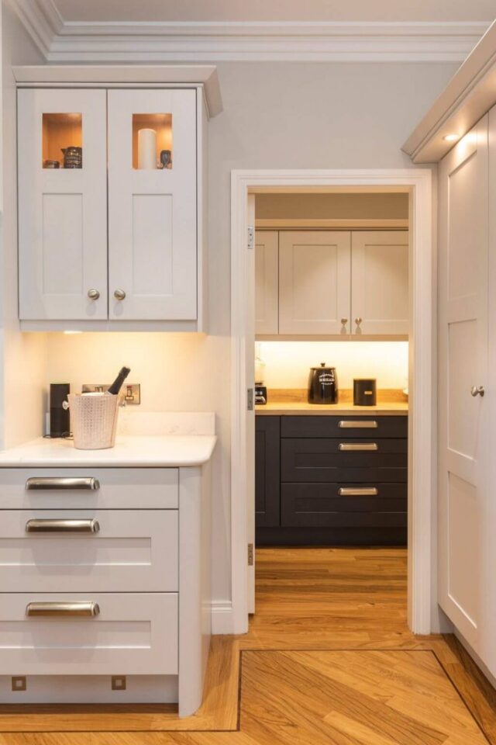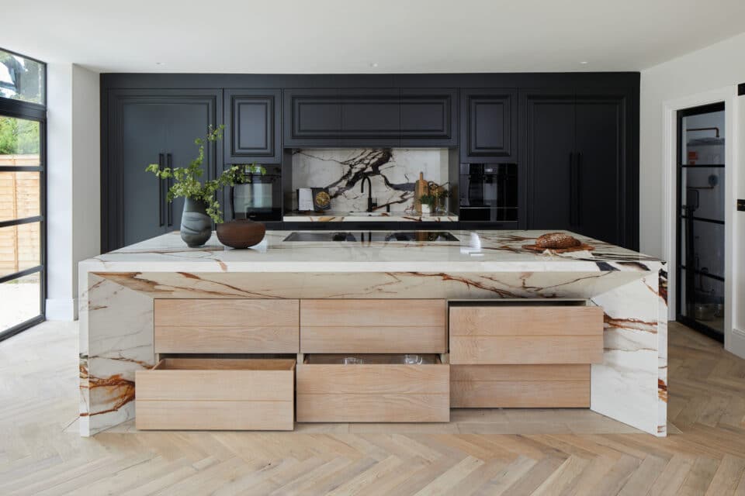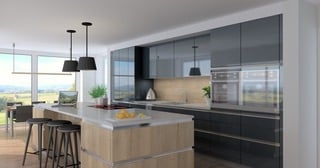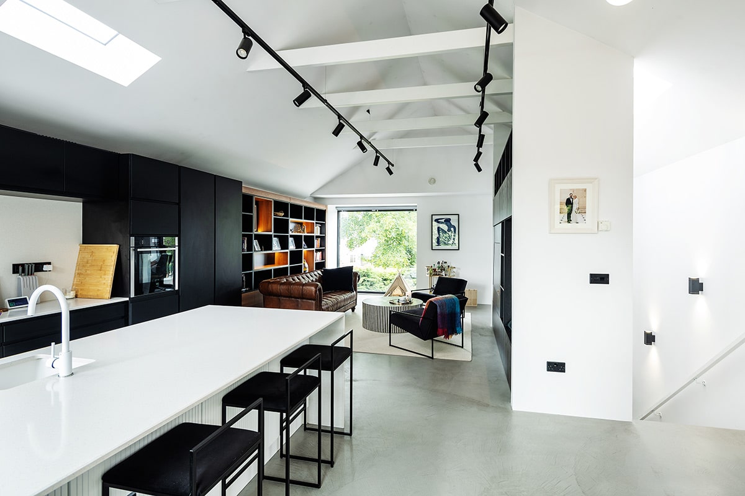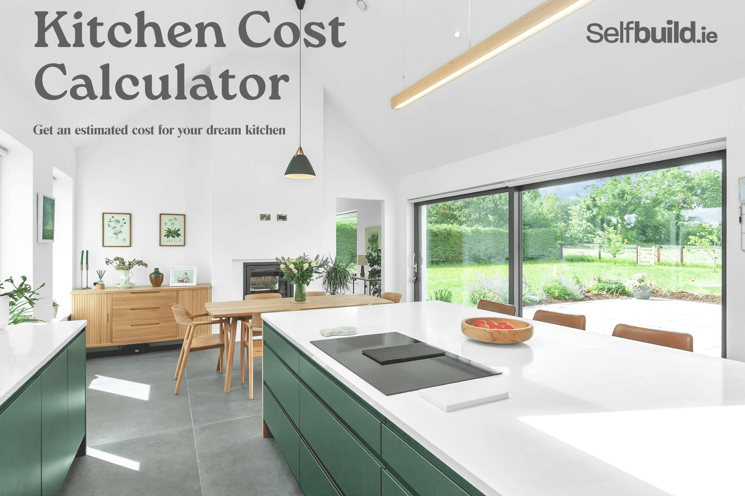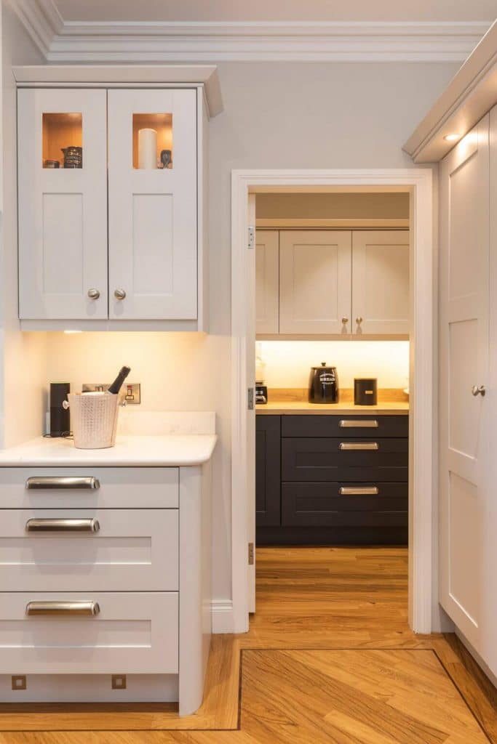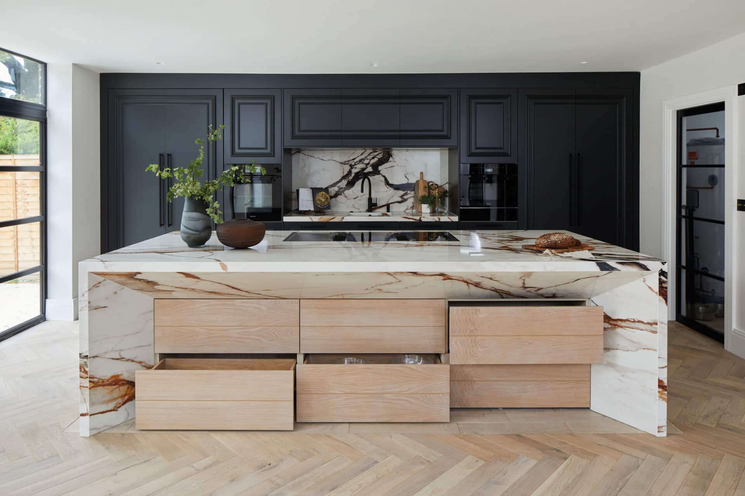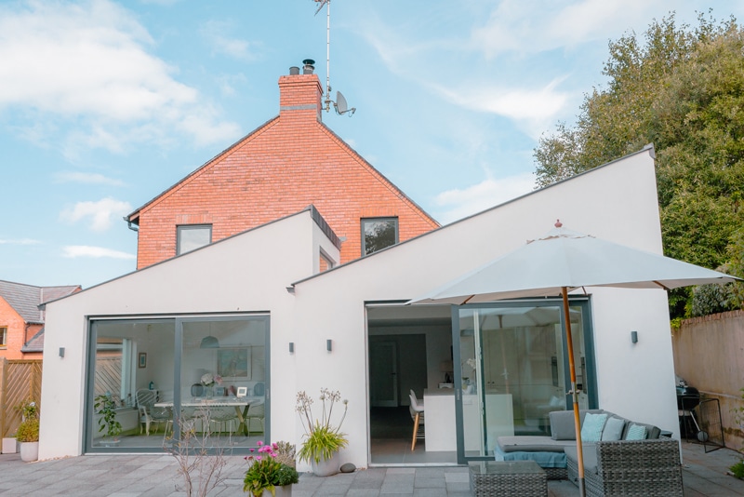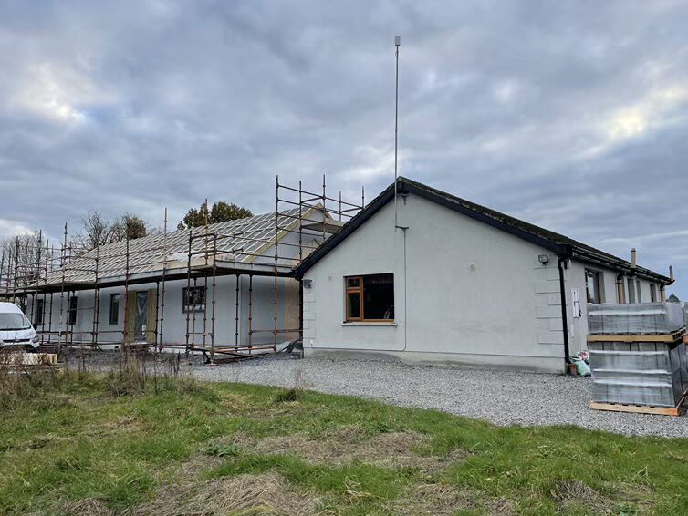Who’s who in the kitchen buying process
- Timeline of how to go about buying a new kitchen with steps involved
- What the lead times are to get a new kitchen installed
Architectural design
You will discuss your kitchen with your architectural designer well before seeking planning permission. At this stage room measurements and basic circulation spaces will be pinned down, along with the flow of the room. This is when you decide on room placements, including separate pantry or utility, where the windows go, etc.
Showroom visits
As long as you have drawings, including elevations, then advice from kitchen designers is available from the earliest stages, even before you get planning permission. This could be helpful if you are unsure about window/door sizes and placements, because after you get planning permission it will be difficult to change your openings (how big they are and positioning). But it would be premature to draw up full kitchen plans at the preplanning stage, as the house design is likely to change as a result of the planning permission process.
Initial kitchen plans
After you secure planning permission, the best time to consult a kitchen designer will be when you have your builder lined up, or your commencement notice approved (ROI) / Building Control plans approved (NI), as well as your construction plans at the ready. The construction drawings need to have details of the final window/door sizes and positions as well as the room dimensions. Based on your requirements, the kitchen designer will then draw up your plans on their in house software, which is done quickly once all of the elements are decided upon.
Foundations stage or demo
In the case of a kitchen remodel, you will need to take the old kitchen out (your builder may or may not do this, always check). Once that’s done, the first draft will show where all of the plumbing and electrical points will go exactly, so the builder/electrician/plumber can place the services correctly (at the foundations stage in a new build). In the case of integrated appliances, pipes should preferably be chased in the wall.
Site check
The site visit happens once the walls (at least plasterboarded or otherwise finished) have gone up. In some cases, the plumbing may not be in the right position, which either means it has to be repositioned or the plans adjusted to move the sink or appliance it corresponds to. At this stage the fitters can mark out where exactly sockets need to be put. The electrical points can also be decided by the electrician, who would base them off the final kitchen plans when ready. Don’t forget the fridge if you choose to have it plumbed for water or ice cubes. Additionally, your island will need power points – sockets can be useful here for things like phone charging or vacuuming.

Final kitchen plans
Final plans can only be drawn up after a site visit, but these shouldn’t be far off the draft plans. The final plans will reflect the as built dimensions of the rooms and the positions of every kitchen element, based on the site visit.
Order placed
Once the order is finalised, and you’ve checked the drawings are all ok, the kitchen is built from the plans. This can take as little as two to three weeks. At this stage you will need to book in your fitter and pay your deposit.
First finishes
It’s best to install your tiles or other floor finishes before the kitchen is fitted, to provide a neater finish. For the walls, tiling usually takes place after the kitchen has been fitted. For walls that are to be painted, it’s advisable to only apply an undercoat as the fitting process may lead to scratching when the units are getting fitted. Also some caulking is likely to be necessary for fit out, and this will need to be painted over with the finished colour.
Kitchen installed
Installation usually takes anywhere from one to five days. The fitters will install the units first then fit the appliances, including fixing the extractor fan, ready for the electrician to connect. The hob is left loose for the connection to be made and once that’s done the electrician secures it with the fittings supplied. The plumber is in charge of connecting all of the sinks, dishwasher and plumbed fridge (if any).
Snagging
The kitchen fitter will check everything is as it should be with the homeowners. If there are any issues, and they are identified at this stage, they should be promptly looked after. Final payment is then due.
Final finishes
Painting happens next and wall tiles. Light fittings are then added last by the electrician when the painting/other finishes are done.
WHO’S WHO
Kitchen consultation
Don’t be afraid to book a consultation with a kitchen designer; they will be able to apply their experience to your particular circumstances. Make sure to bring your house plans or room measurements along with your list of preferences including storage needs, spatial preferences and whether you want the kitchen to be a social space. First consultations tend to be free when booked through a kitchen manufacturer.
Kitchen fitter
No matter the type of fitted kitchen you choose, an experienced kitchen fitter is key to the whole process: a top quality kitchen is no use if it is fitted incorrectly. This can be someone from the kitchen company or a joiner you hire directly.
Plumbing & Electrics
In all cases you will require an experienced plumber and registered electrician to install pipework, wiring and fittings. If you plan to use gas, you will also have to avail of the services of a registered gas installer.
‘It’s best to install your tiles or other floor finishes before the kitchen is fitted, to provide a neater finish…’
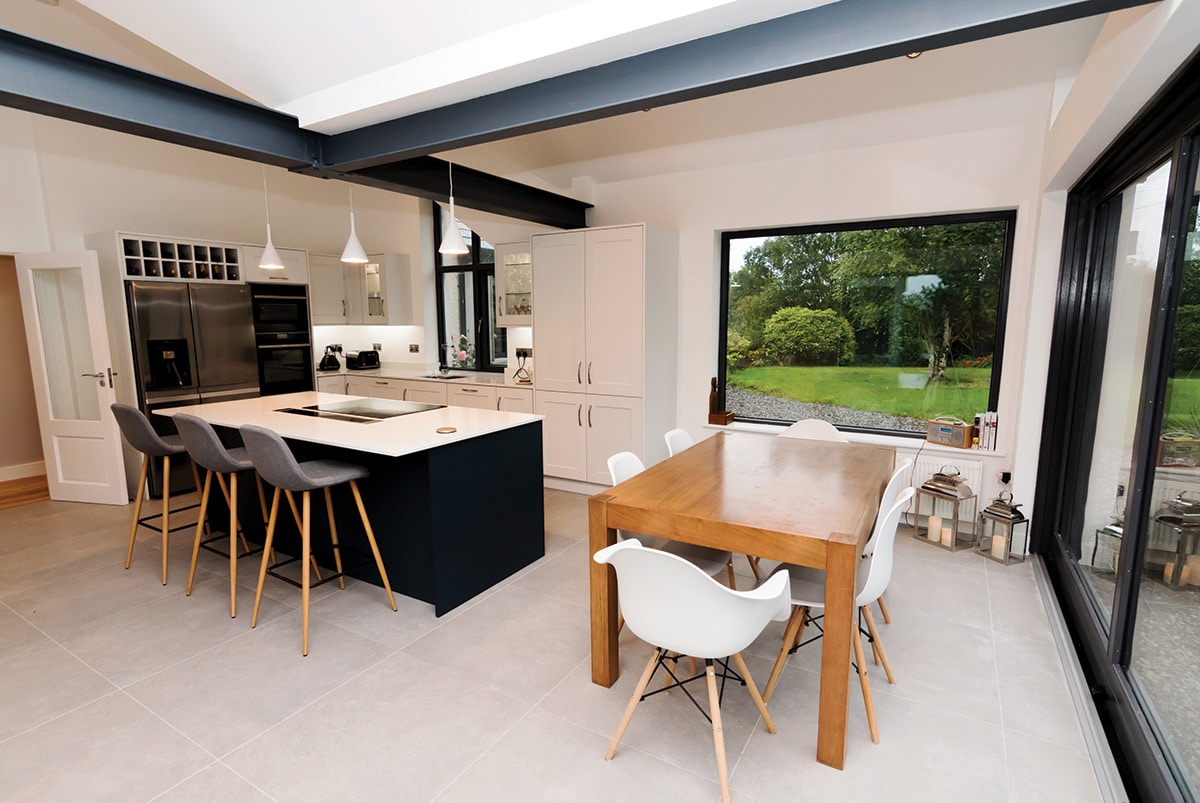
How long will my kitchen take, from design to completion?
On average, you can typically expect your kitchen to be installed within six weeks of placing your order.
The final appointment to view the floor plans is crucial, don’t rush the sign off, and always do it in person inside the showroom if possible.

The amount of time it takes to then build the kitchen can be as little as two weeks, with installation taking one to five days depending on the complexity of the job and whether it’s just a kitchen install or one that also includes utility and wardrobes.
The fitter’s schedule is really what determines the total lead time after that.
A lot of self-builders would come to us asking to be slotted into the fitter’s schedule as soon as possible, which is fine for us, but to avoid disappointment it pays off to be realistic about how quickly your build is progressing.
For us to fit the kitchen you need electricity connected and flooring in place. During the busier summer months, the fitter’s schedule can be booked up three to four weeks in advance. Therefore, changing the installation date without enough forewarning will set your schedule back. January/February is usually the quietest time of year, so rescheduling can be done more quickly then.
Adam Butler, Cash & Carry Kitchens Designer

