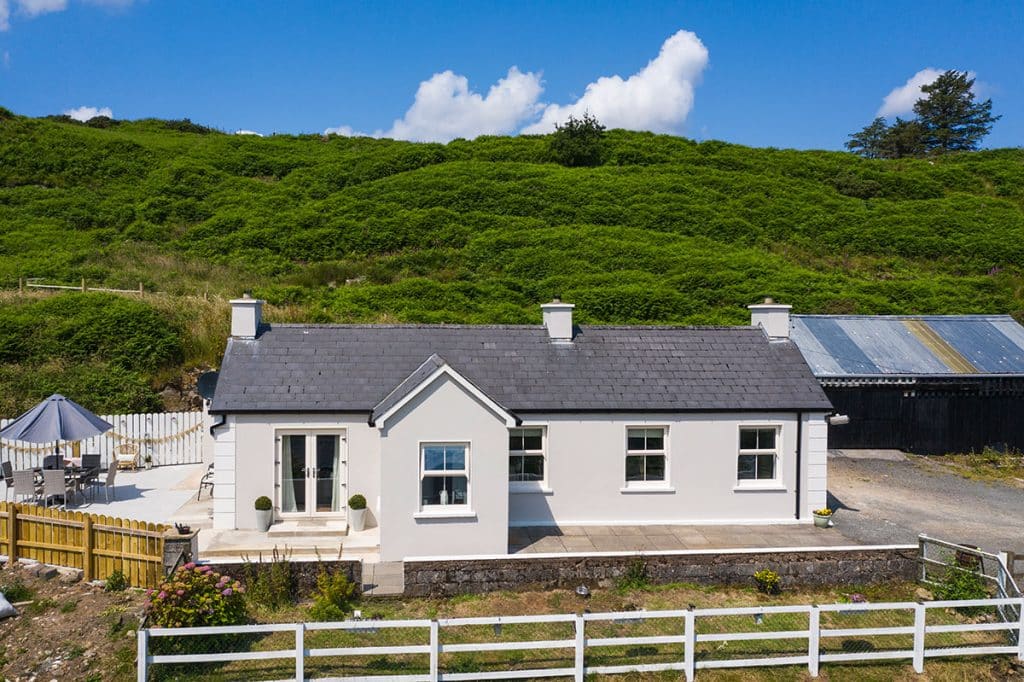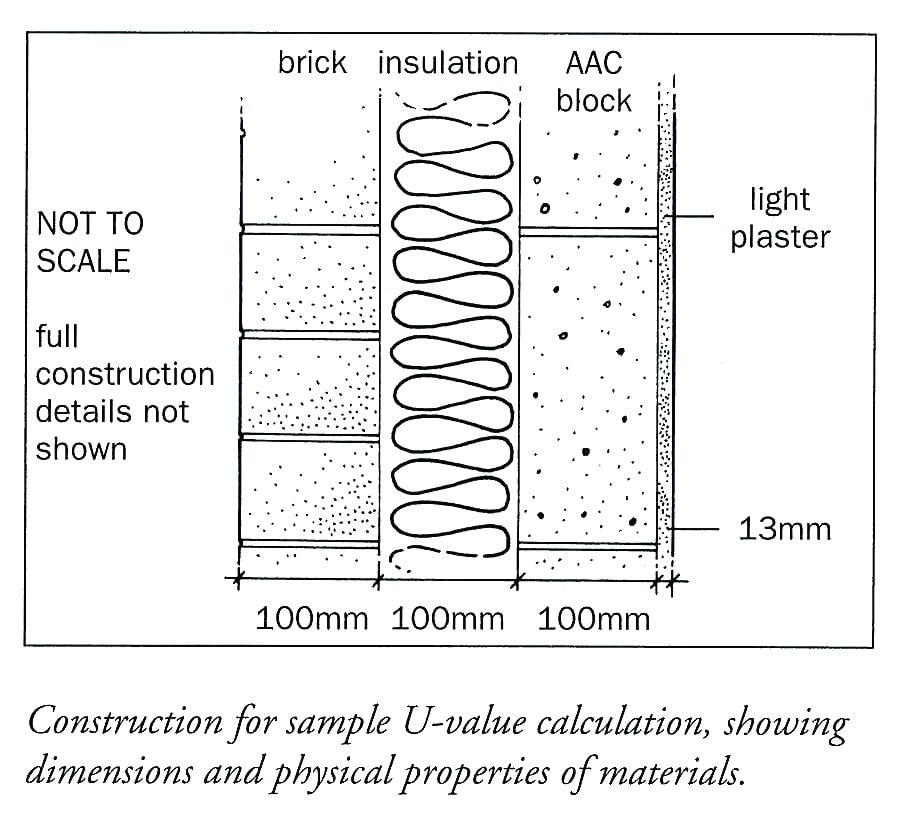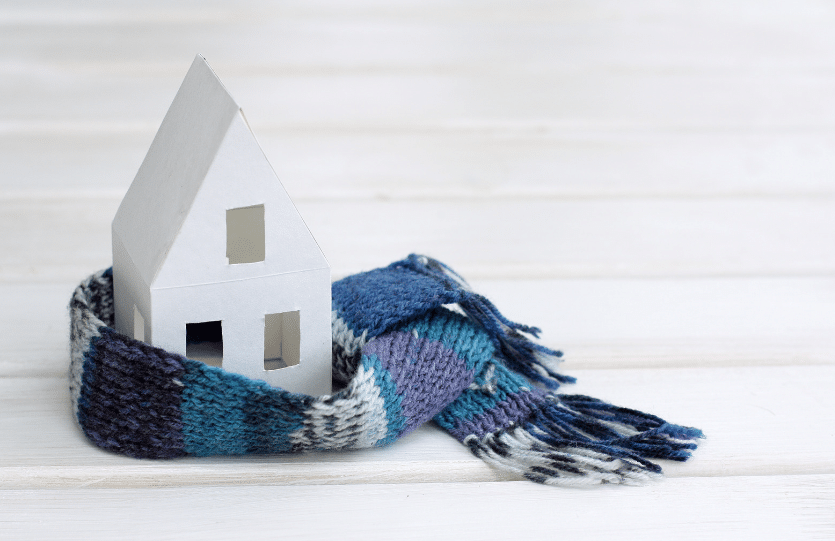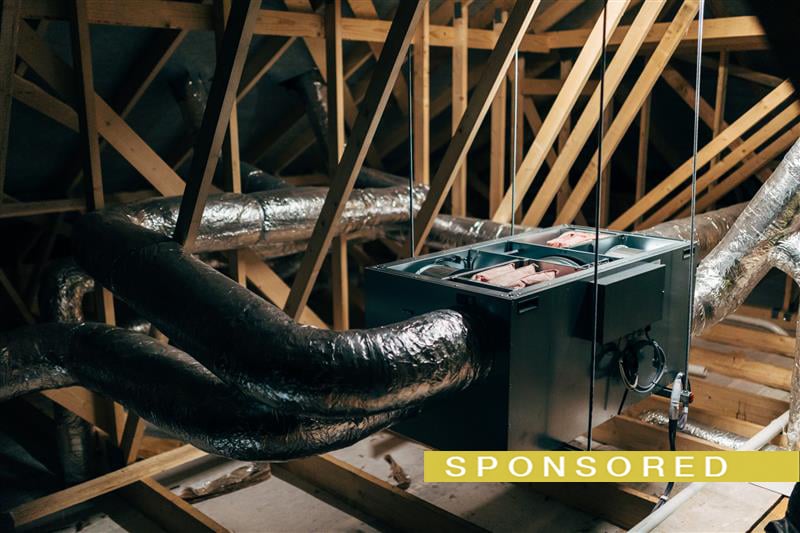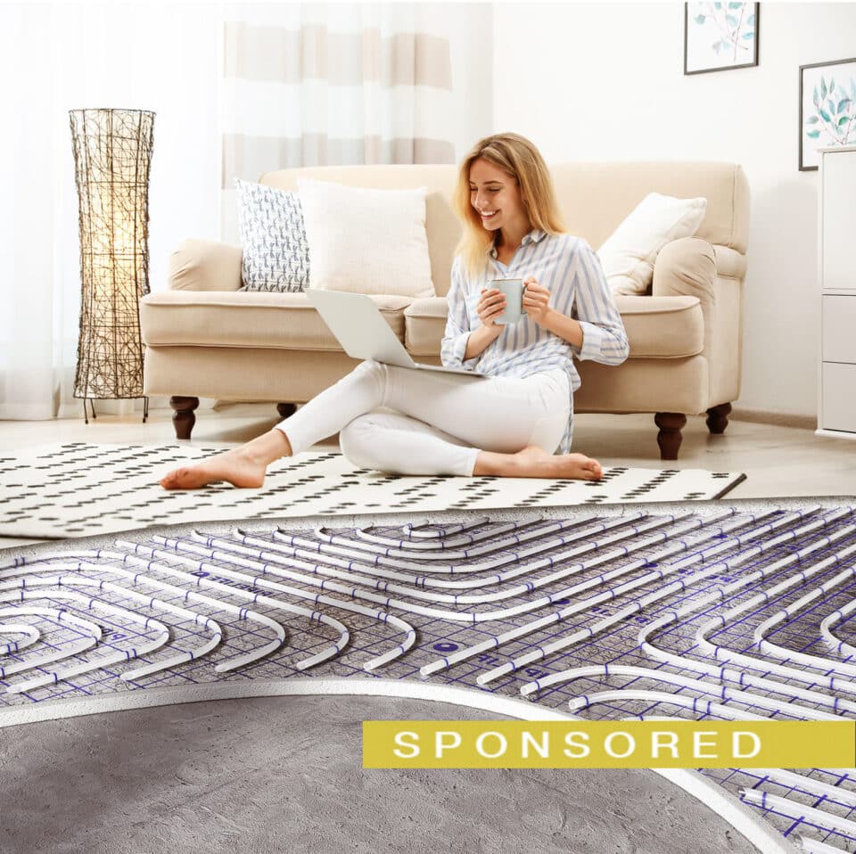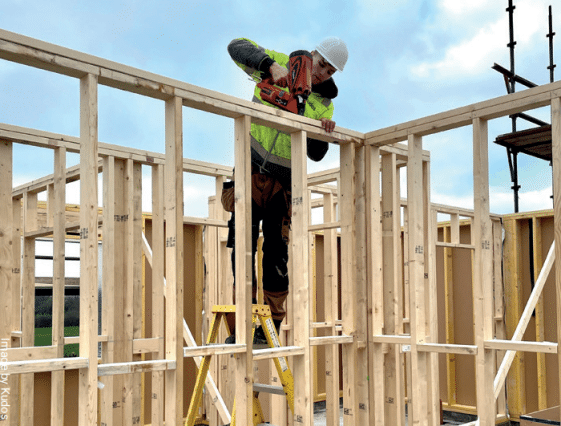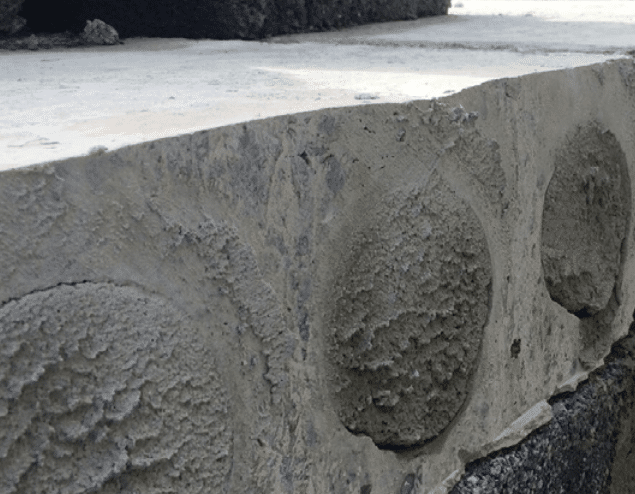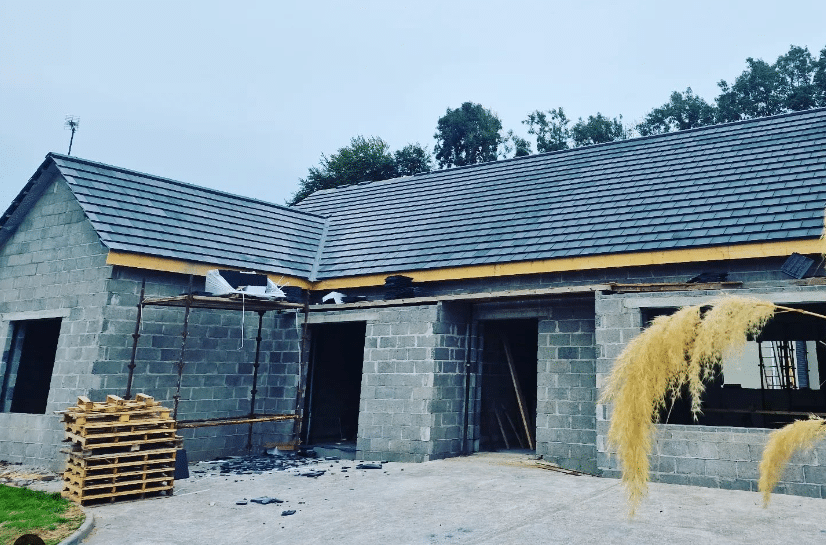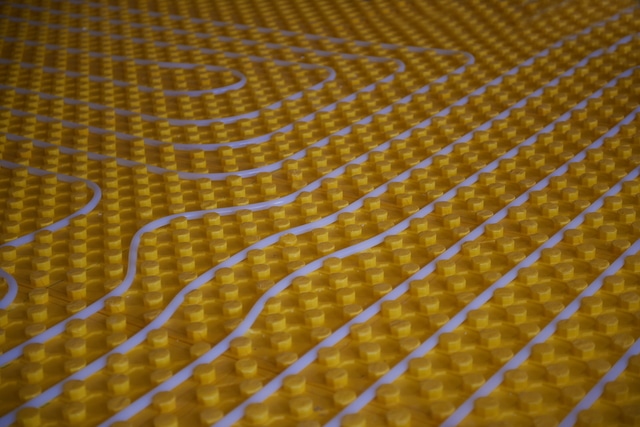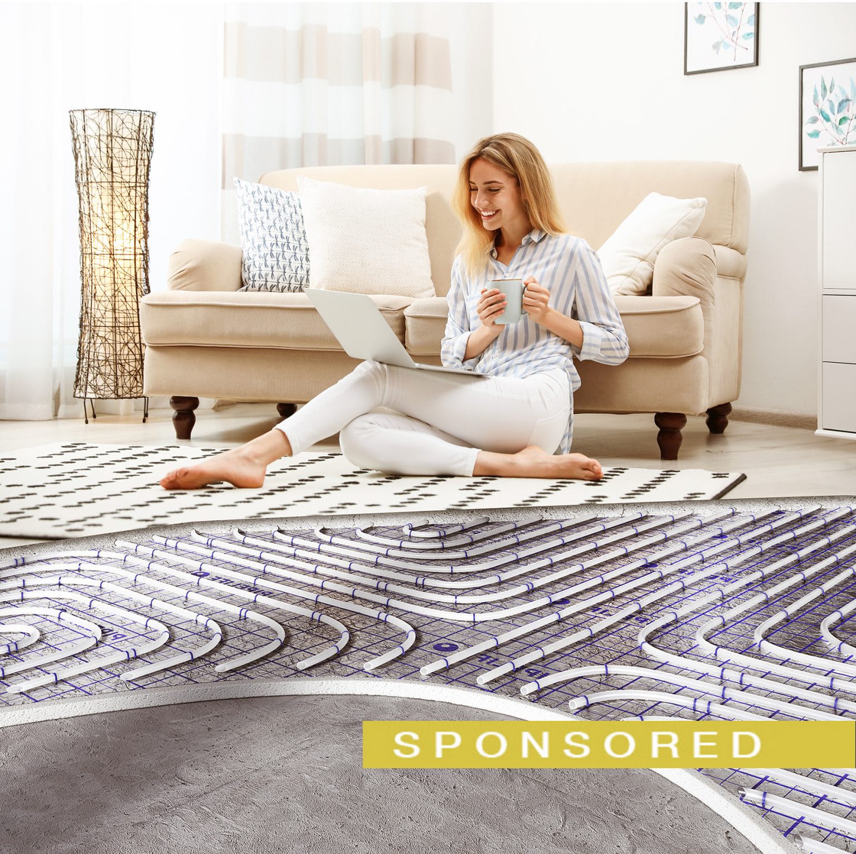In this article we cover:
- A common scenario
- Watchpoints for insulation and airtightness products
Q: We’re completing a renovation on a 1970s bungalow. We are going to counter batten the ceiling and put new slabs up 50mm below the current ceiling. Any problem if we were to install a vapour barrier over the existing ceiling and tape to walls before we counter batten and install the new ceiling?
We currently have 300mm of fibreglass in the attic. We are installing an air to water heat pump, wall insulation, floor insulation and mechanical ventilation with heat recovery (MVHR). The intention is obviously to make the dwelling more energy efficient and quite a bit of money will be spent on the process.

Les says: The best approach to such renovation work is to achieve the correct levels of (1) insulation (2) airtightness and (3) controlled ventilation before calculating the heating requirements. I would question the wisdom of purchasing any MVHR or air-source heat pump (ASHP) systems before these three steps were properly addressed and would emphasise the requirement for having the heating system output properly calculated. Since airtightness is very difficult to predict, an as-built airtightness test should be completed to find out exactly how the dwelling is performing.
On the subject of ceiling insulation, I would ask why they don’t simply add to the existing insulation quilt. Cheaper mineral wool quilt type insulation will work just as well as the expensive PIR insulation boards as long as the correct thickness is used and it is kept uncompressed in the attic. Also, why is there a need to counter-batten the existing ceilings?

However, to answer the original question, the simple rule for vapour barriers or vapour control layers (VCLs) is that they must be installed on the warm side of the insulation, so in ceilings with an unheated attic above, the VCL should be fitted below the insulation. Likewise, it will be OK to tape the VCL to the walls as long as it is fitted on the warm side of the new wall insulation. Note that there should be no air voids between the layers of insulation. Careful attention to detail at interfaces between walls, ceilings, floors, doors and windows, etc. is vital when fitting insulation and air-tightness measures around these areas.
My final advice is that this project should be designed by an independent professional (i.e. a design consultant with a proper working knowledge of achieving energy efficiency in buildings) who could design a holistic solution so that the reader’s financial outlay and subsequent running costs are no higher than they should be.

