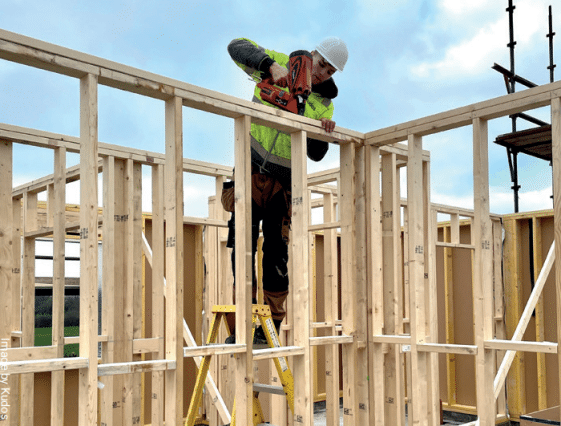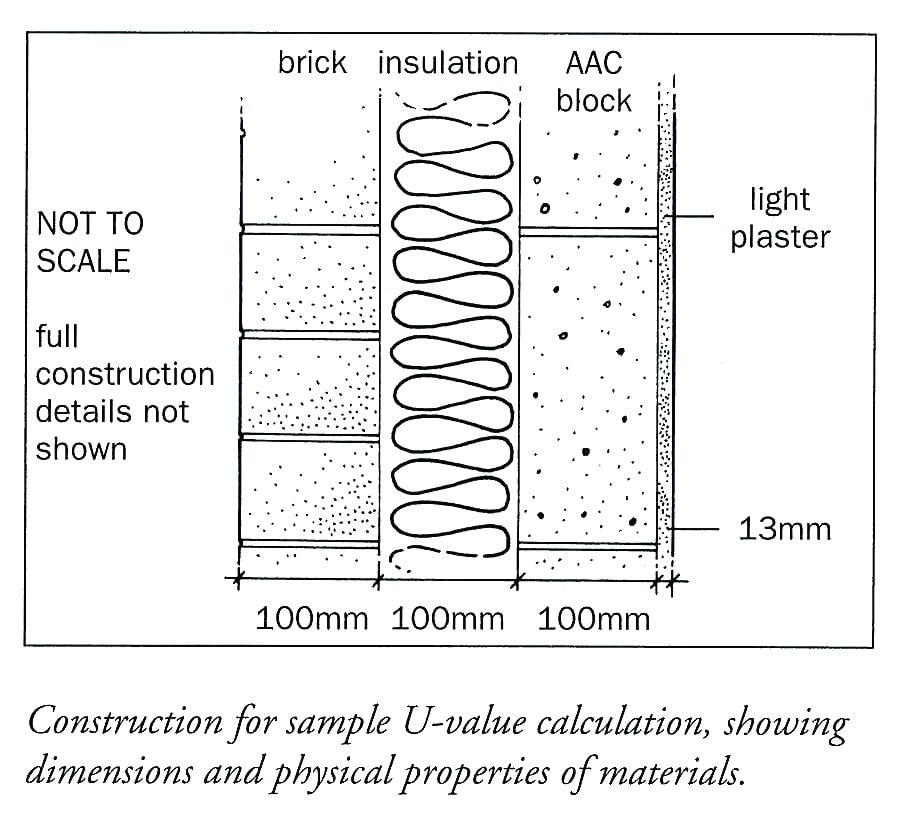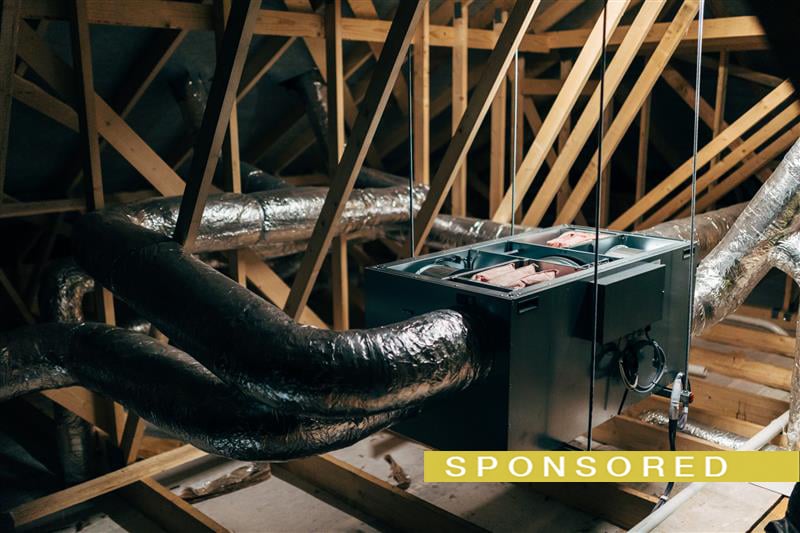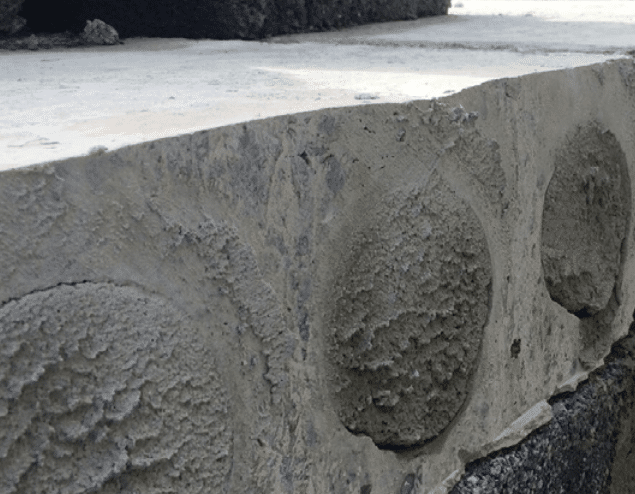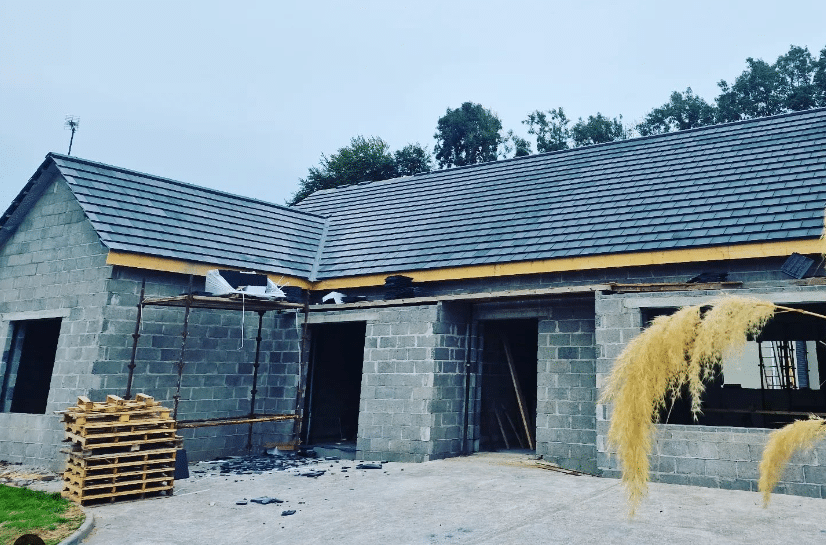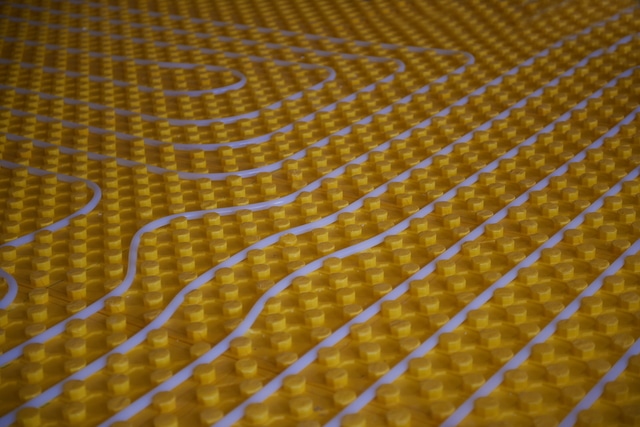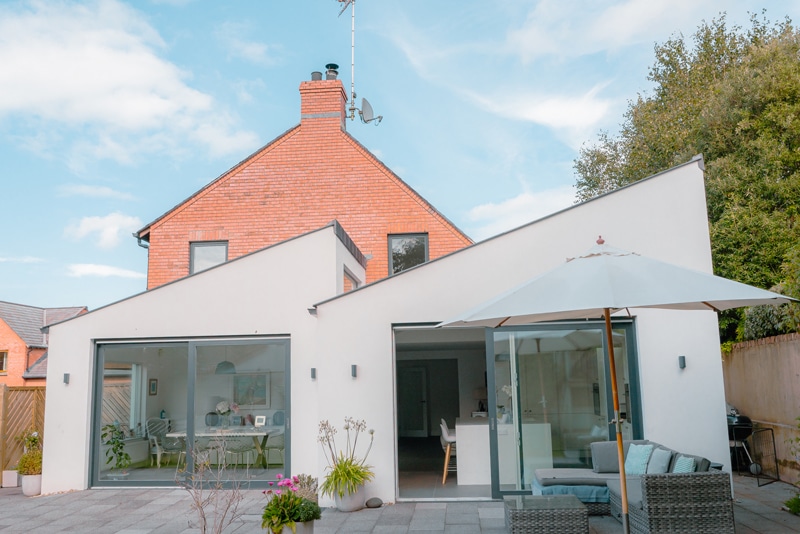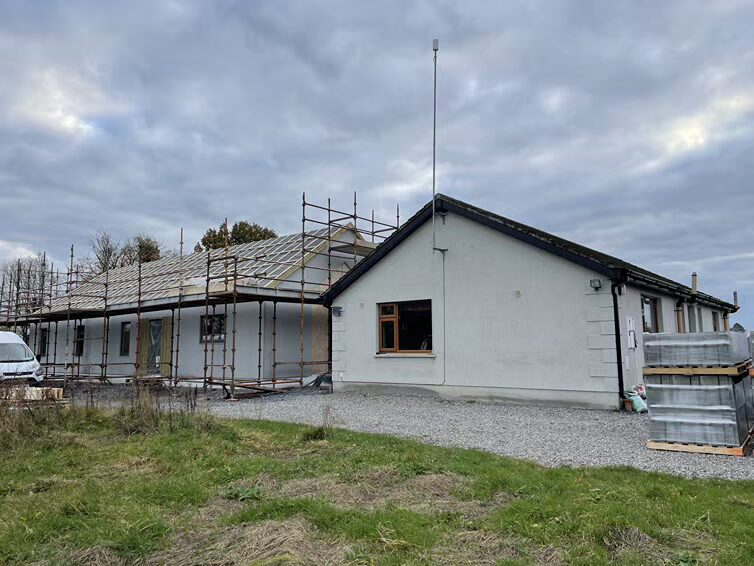In this article we cover:
- Where to place the vapour control layer in a timber frame house
- What the building regulations say
Q: I’m currently renovating and retrofitting a timber frame house in Co Cavan. I was very interested to read the Timber Frame Guide in the Autumn 2023 edition of the magazine as I’ve found information on retrofitting of a timber frame can be difficult to find, it doesn’t seem to be something many people have done.
We’re at the stage now where we’ve stripped all the old fiberglass insulation from all the external walls and I’ve replaced it with rigid insulation. I have a specific question regarding one statement in the Timber Frame Guide about having the vapour control layer (VCL) or airtightness membrane on the warm side of the insulation, I want to know why?

Les says: Very simply, it is considered best practice to install the VCL on the warm side of the insulation layer. The main reasons are that this prevents interstitial condensation in the wall structure and also allows the builder to easily remedy any leakages in the building envelope after the initial airtightness test is carried out.
Your reader should be carrying out these works in accordance with the building regulations (see note below), so therefore should be asking his designer and Building Control to advise on technical matters.
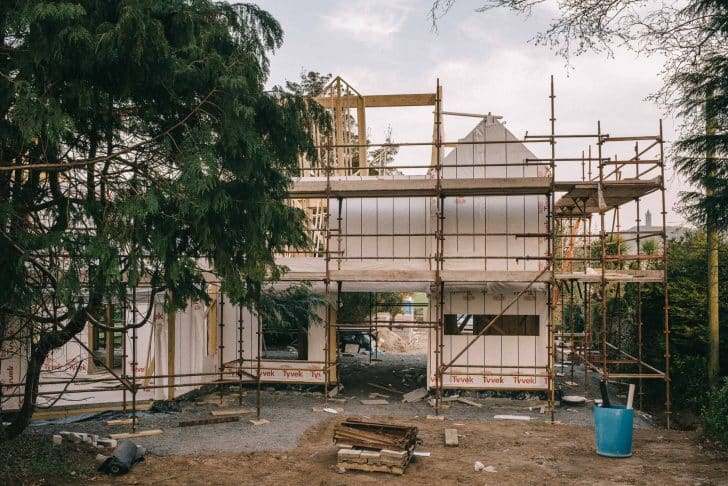
Failing that, I would suggest that he checks the building regulations, specifically Technical Guidance Document L; ‘Conservation of Fuel and Energy – Dwellings’ (2022), where all is explained in more detail.
NOTE: Extract from the Building Regulations (ROI): “In general, Building Regulations apply to the construction of new buildings, major renovations and to extensions and material alterations to existing buildings

