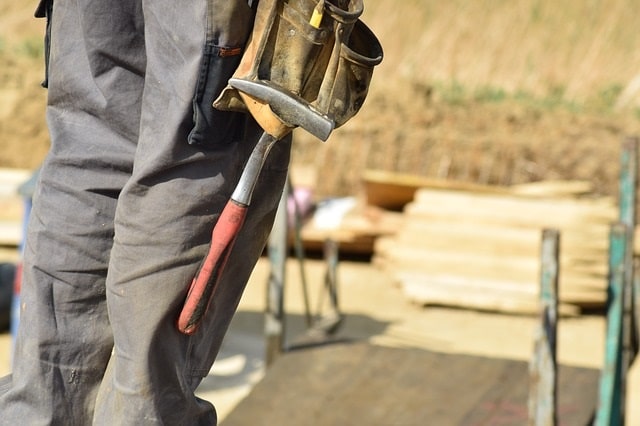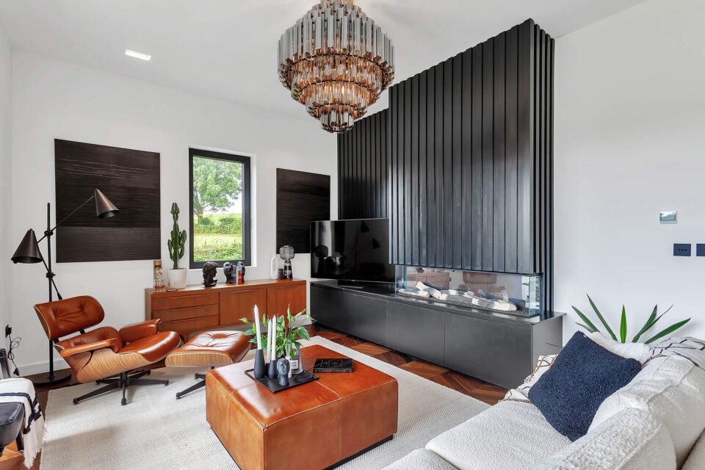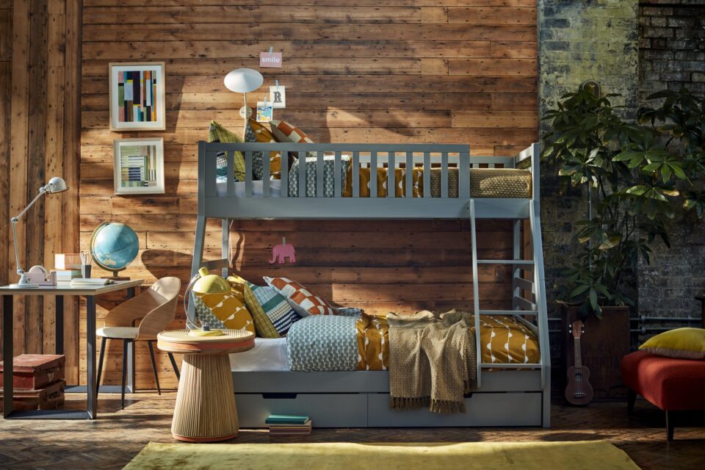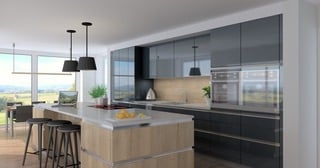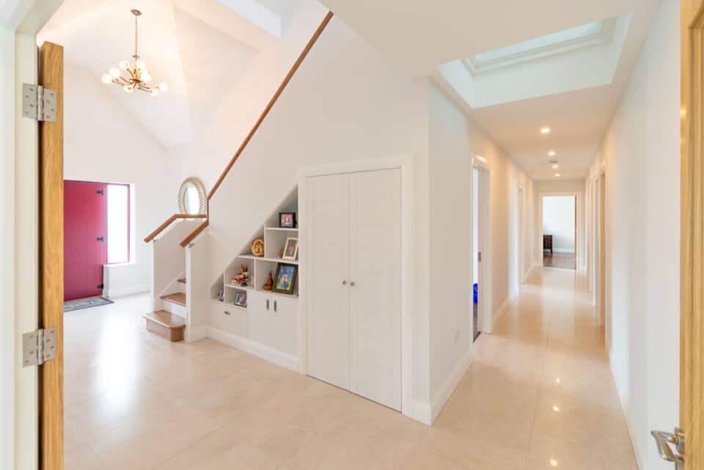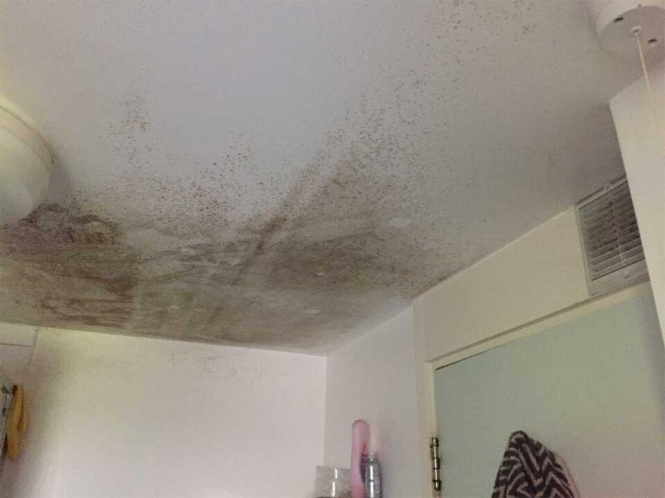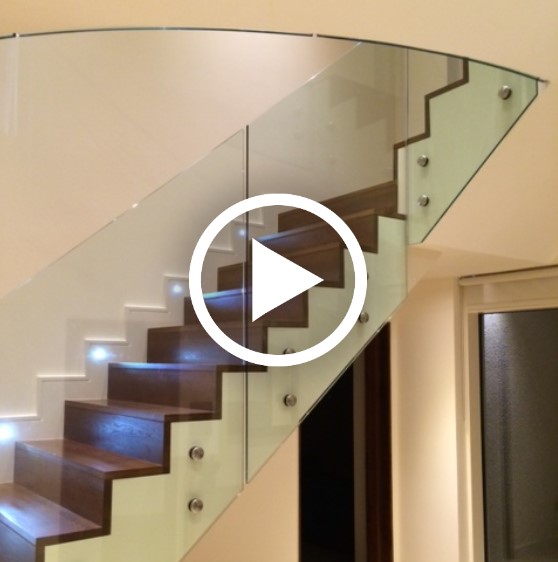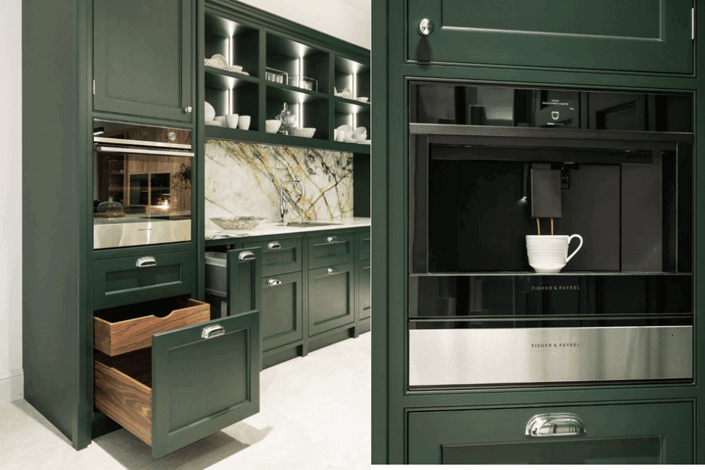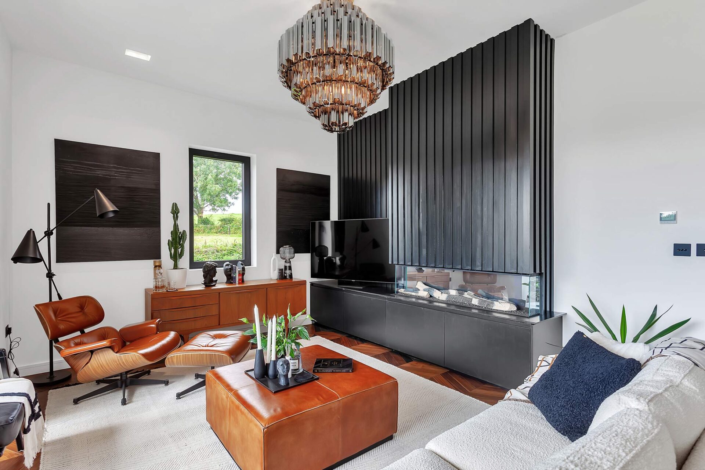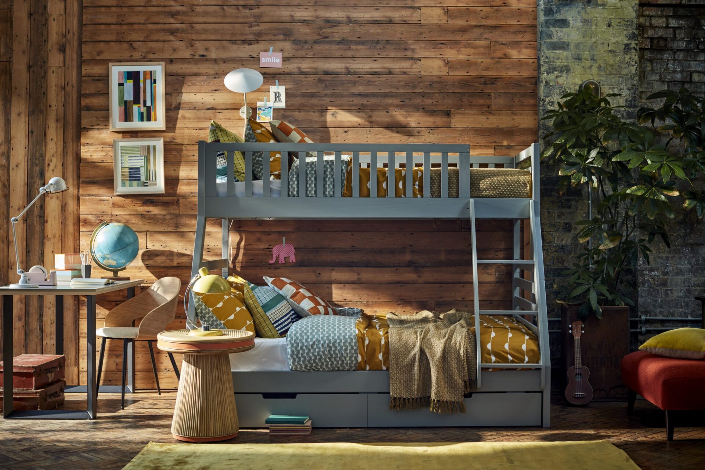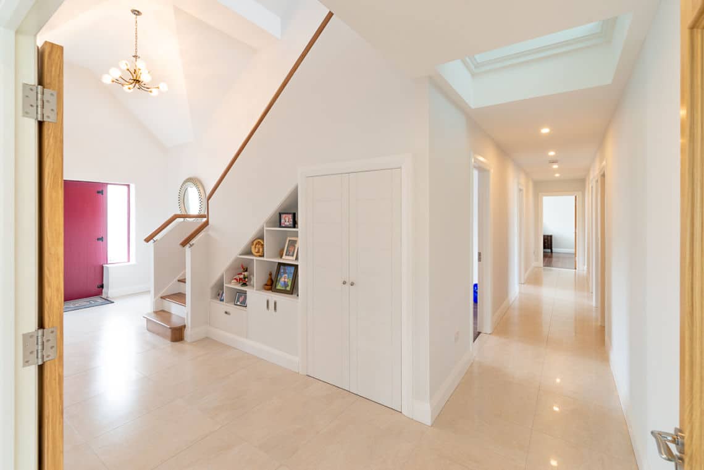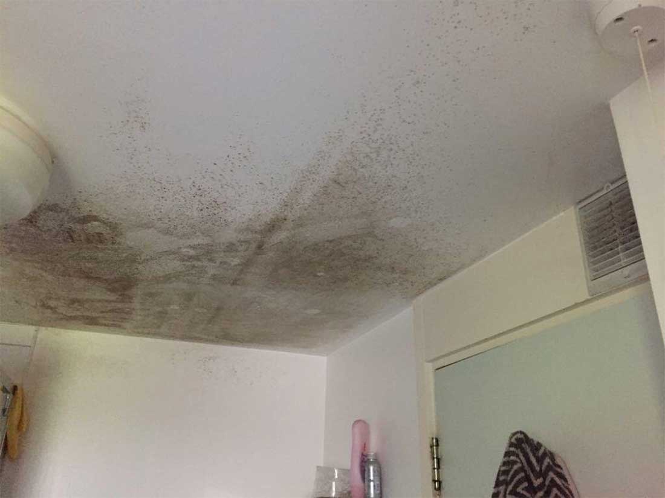You will not only need to choose a design for your home but you will also need to prove to the authorities, and to your lender, that it is being built according to very specific and accurate plans.
But most of all, you should consider the question of quality.
You will be investing a lot of money and effort in your house and you want it to be well planned for your particular needs, soundly constructed and a pleasure to live in. Remember that your house is only built once, but will be lived in for a very long time.
Design fees amount to a relatively small percentage of the full cost of getting a house built and a tiny percentage of the lifetime costs of heating, lighting and maintaining it. So it is worth getting it right. All things considered, using a professional to see the work through from start to finish has many advantages, especially if you are not familiar with the building process. So how do you find the person who will provide these services for you? What are your options, what can you expect and what happens in the case of disputes?
By law, you’ll need to hire someone who is qualified to prepare the sketch elevations and drawings required to achieve planning approval. You’ll also need them to provide you with detailed (construction) drawings, valid certificates confirming that the work is being completed in accordance with the planning permission and to the level of stage payments required by your lender. For Building Control (NI only), the builder needs to be able to estimate quantities from working drawings, and these must also be drawn up by a qualified individual. (In NI you need both planning permission and building approval from the Building Control Office before construction starts. During the build a Building Control inspector will visit the site at various stages to check that work is being carried out in accordance with the approved drawings.) When construction is finished you will need a certificate of compliance, confirming that the building complies with the planning permission and with building regulations, and you will need a Building Energy Rating (ROI) / Energy Performance Certificate (NI).
All of these functions are performed by an architect, an architectural technologist, or an engineer, either directly employed by you or by your turnkey building provider. They are qualified to design and administer the construction of your project, so it is up to you which you wish to hire. Usually it depends on what you are looking for, considering that an architect has had a design-led training, while the architectural technologist comes from a scientific base, but both can provide the full service. This involves the client working with the architect, architectural technologist, or engineer, to achieve the design, statutory requirements and construction information. The designer also inspects the build at regular intervals during construction and beyond.
Another way is to choose a design from a book of house plans, an option that has been around for decades, but which provides less flexibility. Using a set of plans saves time and it costs considerably less than employing an architect or architectural technologist to draw up an individual design. Although not perhaps specifically passed by your own local planning authority, the plans will nonetheless have general approval as planners are mostly concerned about similar issues such as ridge heights and dormer windows. But you will still need to apply for planning permission!
When you purchase a set of pre-drawn plans most of the hard work is done, leaving you to add local and personal detail – for example, external finishes of roof and walls. The plans should have been prepared to satisfy most building control requirements as well. Note that such plans will have to be adapted to certain site-specific considerations, particularly location and ground conditions. The internal layouts are usually extremely flexible and newer versions also allow for individual specification of exterior doors, windows and finish.

