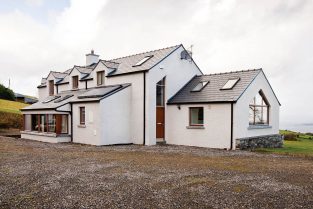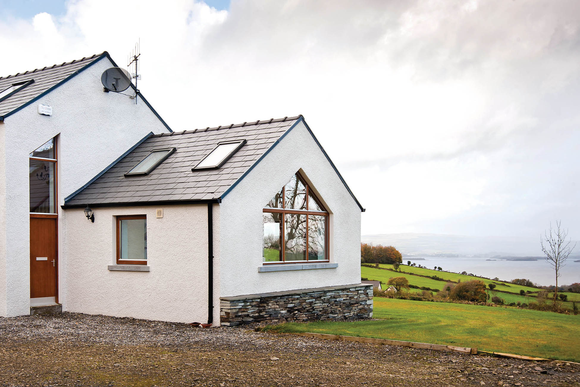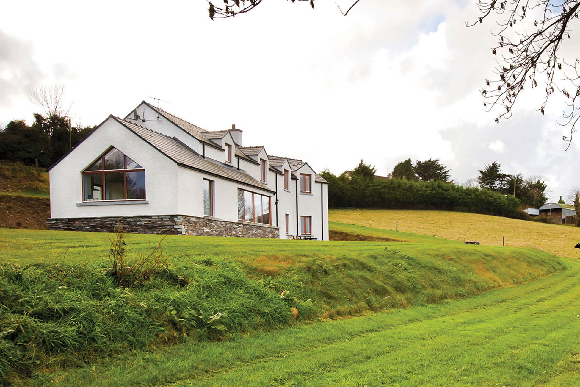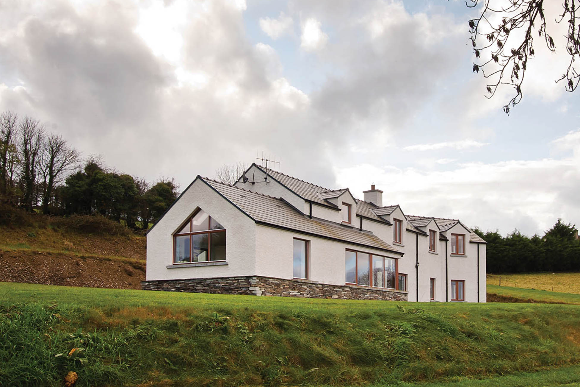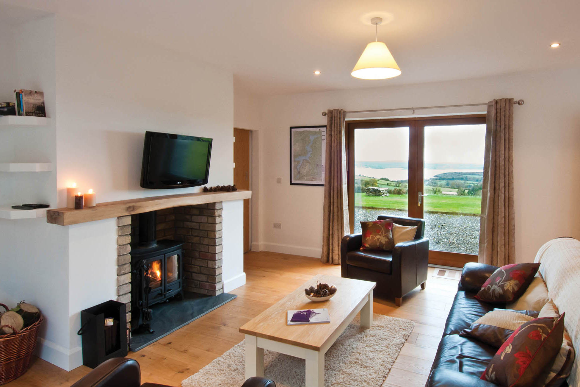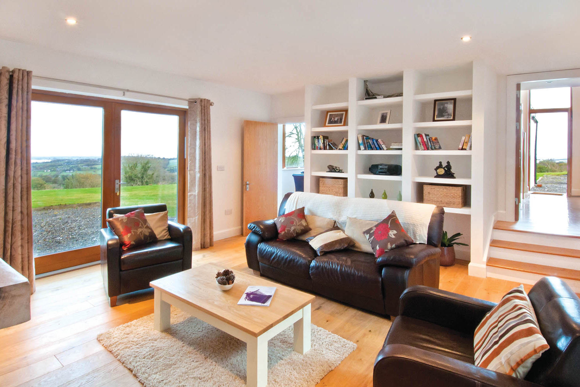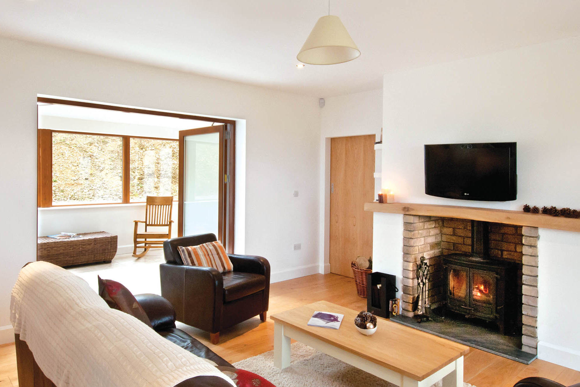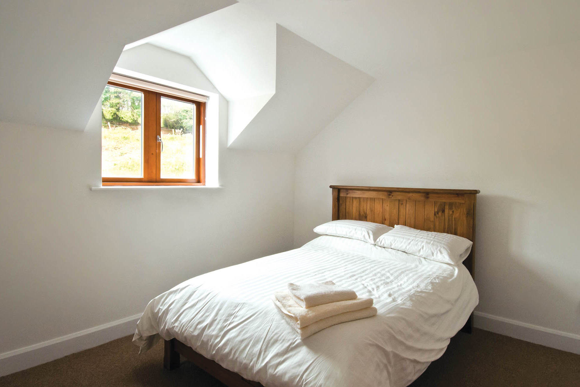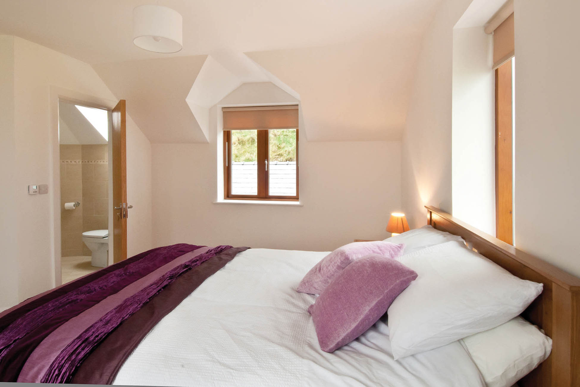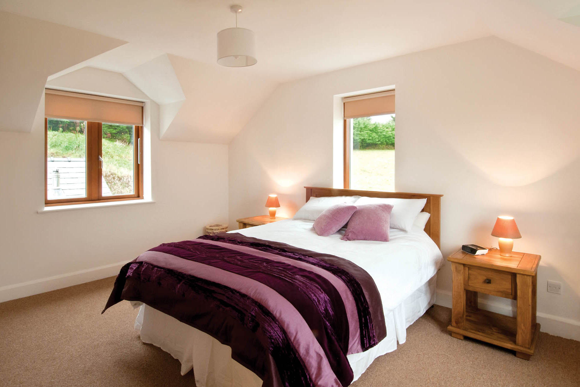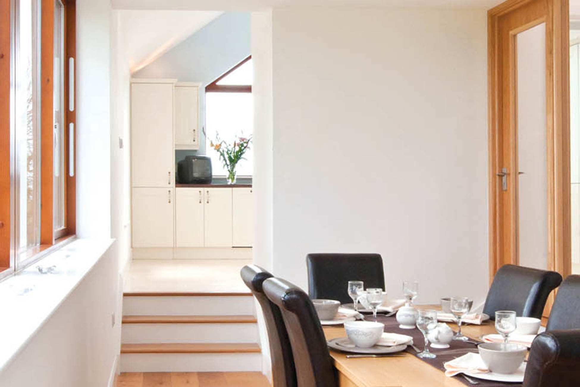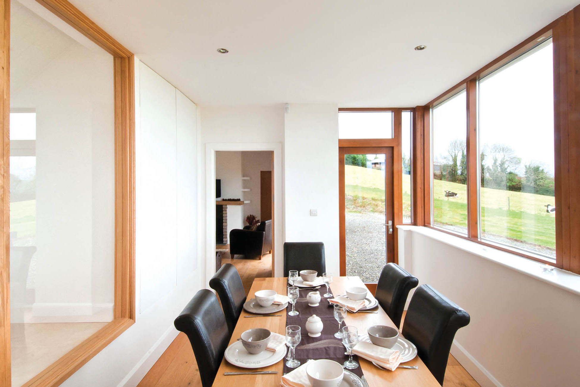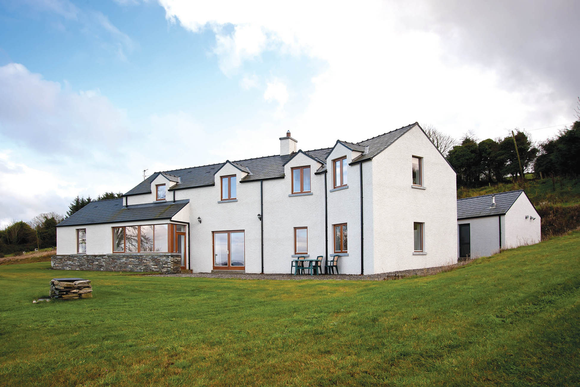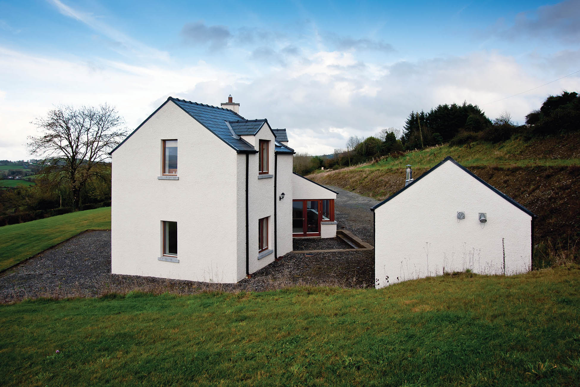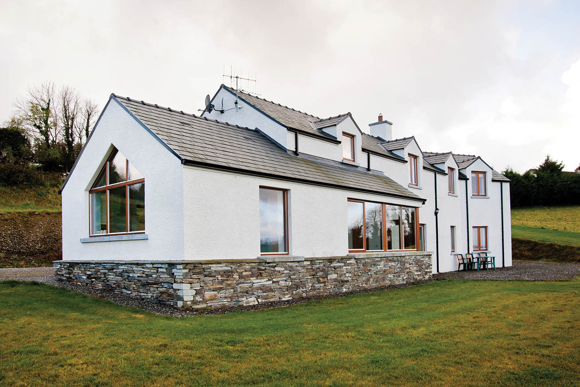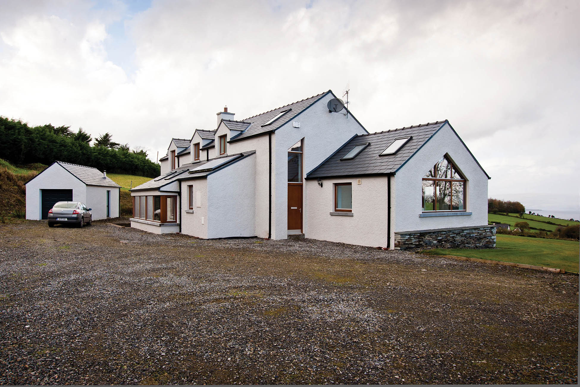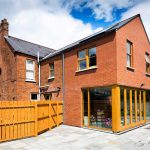This split level house in Co Tipperary makes the most of the views and fits in with the local vernacular architecture; this is the story of how Kevin Shinners built it.
In this article we cover:
- Getting inspiration from houses in the area
- Split level design details
- House orientation for views vs energy efficiency
- Eco-friendly choices on systems: wood pellet boiler and solar panels
- Contemporary conservatory
- Kitchen and choice of finishes
- Top tips to keep the schedule and costs on track
- Professional photographs
- Specification and supplier’s list
Spending a lot of time on the design stage of your build is essential, especially when the views are facing north. Kevin Shinners spent two years finalising the plans for his Co Tipperary home, and the result was well worth the wait.
Like many young people, Kevin always dreamt of building his own home, and like some others, he was lucky enough to have parents who gave him the land to build it on. “I always wanted to be a homeowner, and I viewed this as a long term project. I’ve wanted to do it for a while,” he says. “I got the site about 10 years ago, and found an architect in 2007, which is when we started on the design.”
The architect, who is also from Tipperary, worked in Dublin at the time — as did Kevin. “We both knew the local area well and were able to meet regularly in Dublin, so it was a good fit. The planning stage took a long time, but if I were to do it all over again I’d go about it the same way.”
Site size: 1.25 acres
House size: 2,500 sqft
“Designing the house should be the longest stage of any build. If you spend enough time sorting out the potential issues in advance, this helps to make the process run as smoothly as possible.” Kevin also got a project manager on board. “We went out to tender and it turned out the person we chose only lived five miles down the road.”
Modern touches
As for the style, Kevin looked around his neck of the woods to get some ideas: “I just started looking at different homes to get inspiration. I prefer the old fashioned look, with no eaves and a clean finish, slate on the roof. The type of design I had in mind was one that would be a good fit to the site but that also reflected the local area. The house was positioned to have a minimal impact on the landscape. Everything was done to fit the surroundings.”
Despite the vernacular style, Kevin added some personal touches. “Granite isn’t very common in this area, but it is in older style houses, so I decided to add that in the design, giving it a modern edge. The slate wall, underneath the dining room area, came from my great-great-grandparents’ house. It was originally an old shed which was falling apart so I decided to use what I could from it.”
“I wanted to continue this theme inside. The ceiling heights within are higher than a normal traditional dormer home, in particular I wanted this reflected in the kitchen which has a double height ceiling with a large church style traingular window dominating one wall which frames views over the local hills.
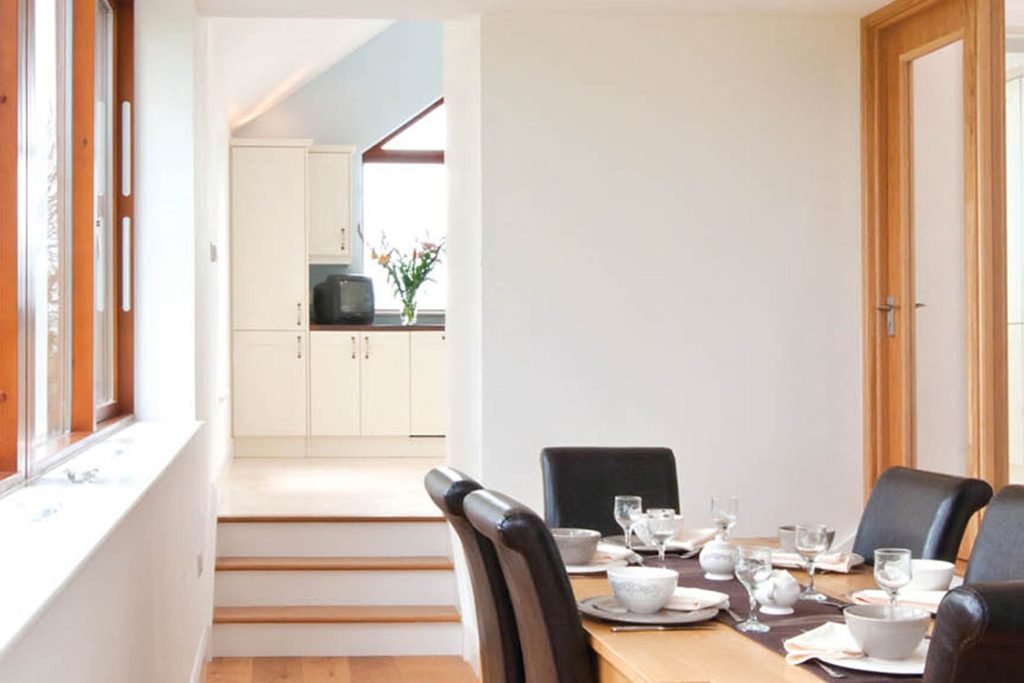
In the bathroom we have what’s referred to as Turkish traventine marble with a standalone bath. I have a friend who worked in a tilling place so that was part of the inspiration there. The final outcome I think is traditional on the outside but with modern touches on the inside.”
Indeed, clean lines dominate the décor: “I was conscious of not having too much oak, and while I did want a farmhouse sort of feel I didn’t want a wood interior. So for the stairs, which I had specially designed for the space, only the treads and handrails are oak, the rest is softwood painted white.”
The steps connecting the different levels within the sloped house were made the same way. “I was pleased with how both the stairs and steps turned out, they are now one of my favourite design features in the house. An additional benefit to designing the stairs in this way was the cost saving which is important when building a house from the ground up, and in this economy.”
Orientation
“Energy efficiency was key to the whole thing, as well as making sure the house would be facing towards the (northern) lake views. I wanted to get the best of both worlds. So what we did is have the main area – dining and living rooms, with the views of the lough, feed off different rooms, so as to be able to heat as much as possible with minimal input.”
The living areas are north facing to take advantage of the views, and the three bedrooms upstairs are all south facing. The master bedroom running the full length of the house benefits from the views and solar gains, whilst the hallway is studded with south-facing rooflights.
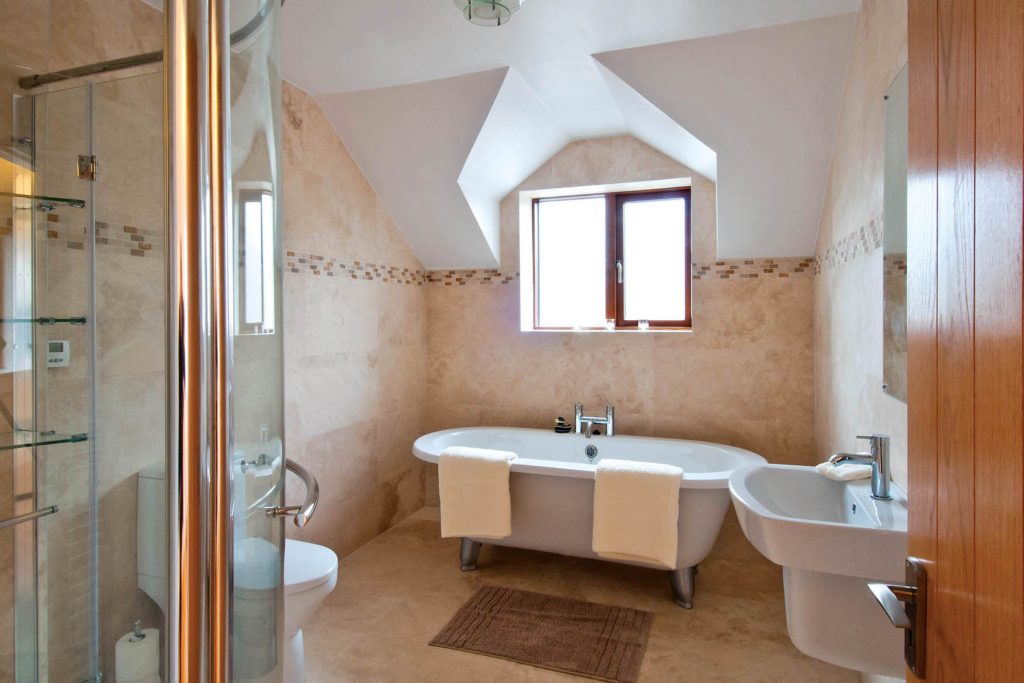
“The flow in the hallway works very well thanks to the amount of light fed into it. Getting enough light was paramount, and we put a lot of thought into where the sunshine would be hitting all the windows at different times of the year. Getting the flow right was also really important so that took a while to figure out.”
The kitchen is north-east facing, while the entrance and sun room both look south. “The kitchen took up a lot of space on the plans as we wanted to concentrate on the views. The design followed the typical triangle with cooker/fridge/ sink, with the sink in the middle of the triangular window. There are no overhead presses because it’s a big room, so there’s plenty of storage available without them.”
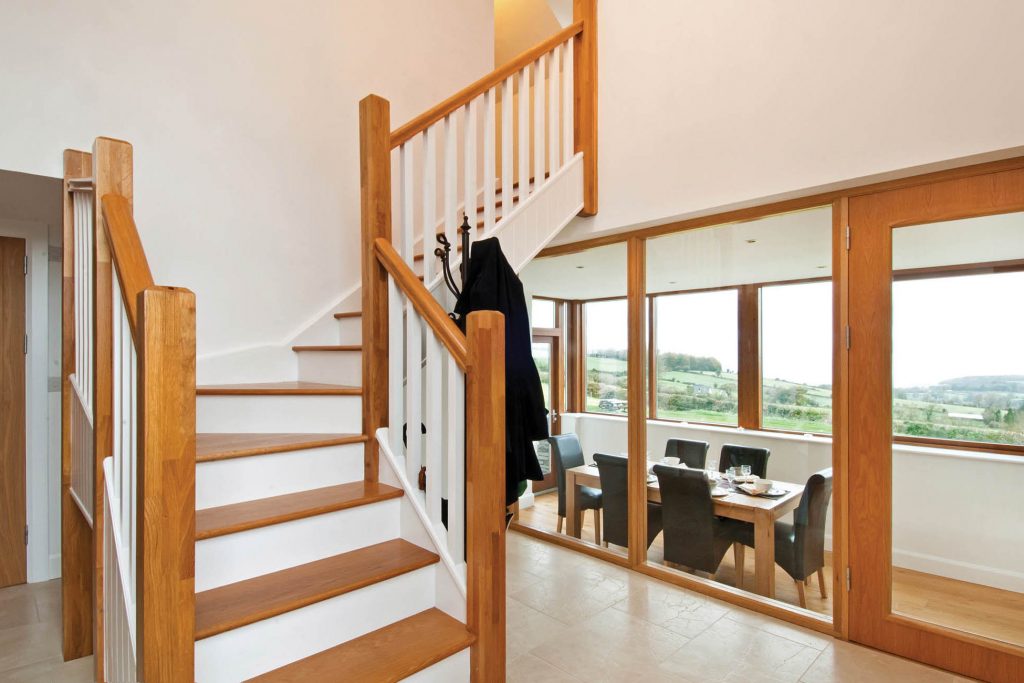
Energy efficiency
“The high level of insulation and the fact that we sealed up the house to make it airtight really helped reduce our energy requirements. The U-value achieved was well below the current building regulation requirements.”
As for ventilation, the window frames include a vent which pops in and out manually. “The lighting is standard but the bulbs are all CFL. We also got a cast iron chandelier for the double height entrance hall, which we bought off the shelf.”
“One of the key considerations was renewables and putting in underfloor heating. For the boiler we ruled out oil and gas from the get go as prices are to go up and up, so there was a long-term cost issue and the general matter of sustainability. I was keen on a wind turbine but it wasn’t allowed as the site is in a high amenity area.”
“After some debate, we settled on a wood pellet boiler that works on a low temperature system to feed the underfloor heating. I did some research and found a local supplier able to deliver what I was looking for.
There’s a company in Kilkenny that supplies the chips, it comes in a truck and I store them in the shed, three tonnes at a time. We built the hopper out of plywood but the shed is insulated and the humidity levels kept low as a result.” The initial cost of a geothermal system would have been considerably higher, even when you factored in the cost of building a shed for a wood pellet boiler, adds Kevin.
Upstairs, a lightweight screed was applied for the underfloor heating, which was insulated. “It provides acoustic insulation as well, which is handy in a timber frame house. We also installed 6m2 flat plate solar panels, which are able to supply hot water for half the year. It’s only from October/ November to February that we even need secondary heating for hot water. The house is really well insulated, so for six to eight months of the year I basically have free heating.”
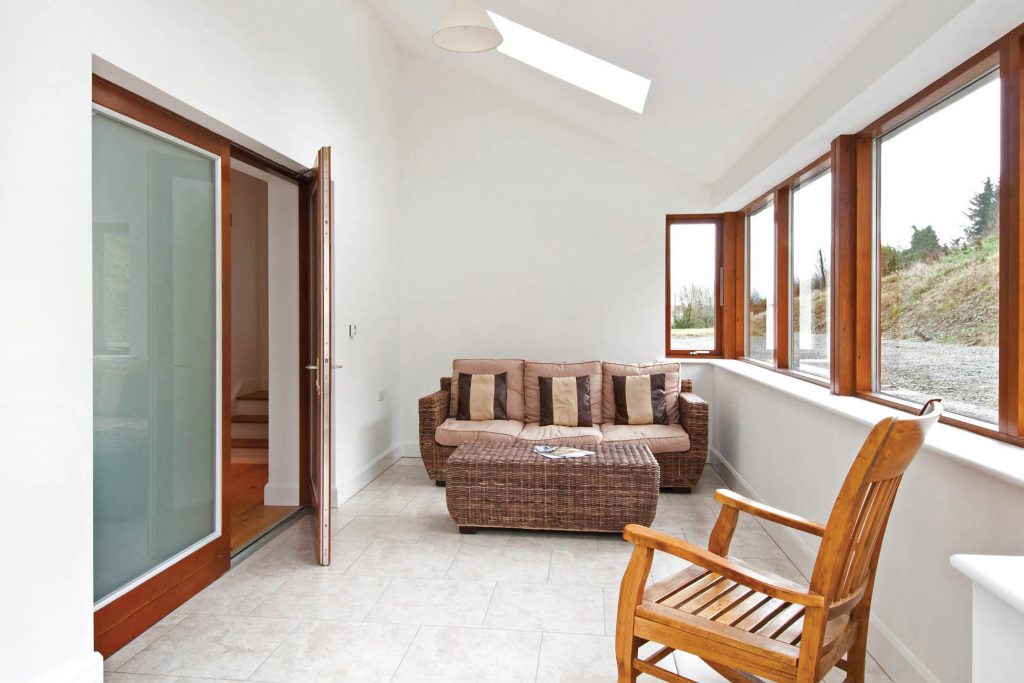
Kevin installed a stove in the main living room to have a ‘live’ fire: “It’s 97% efficient and gets very warm very quickly. It’s so warm I only really light it in the depths of winter, at other times I have to make sure to only make a small fire.”
“The conservatory actually never gets cold because the house is very well insulated, although it does get quite warm in the summer. You have to let heat dissipate by opening the windows or the internal doors to let it go to the rest of the house. The worst part was when we were painting: the scaffolding was in the middle of the room, and it got quite warm quite quickly when we were doing the ceiling.”
Kevin can’t really think of what he’d do differently: “The only thing I would change is to add more storage space. But I have to say I’m struggling to come up with anything other than that, I love the house, the views and the comfort.”
Spec
Construction type: timber frame
U-values: walls 0.15 W/m2K, roof 0.16 W/m2K, floors 0.11 W/m2K
BER: not available as not required at the time but the architect would expect in the A range due to solar panels, wood pellet boiler, underfloor heating, high performing walls, floors and roof, airtightness membrane and use of passive solar gains
Insulation: for the walls, 42.5mm insulated plasterboard internally and 220mm mineral wool insulation into void of the 220mm structural timber frame; for the roof 42.5mm insulated plasterboard internally and phenolic foam to the rafter voids for all ceilings; for the floor 140mm phenolic foam
Windows: timber frame, double glazed, argon filled, U-value 1.4 W/m2K
Split Level Co Tipperary Suppliers
Architect
Diarmuid Cronin, Blue Architecture, Ballindereen, Co Galway, tel 091 776808, www.bluearchitecture.ie
Project manager
Eddie Gleeson, Nenagh, Co Tipperary
Sanitaryware and tiles
Mark McLoughlin, Tubs & Tiles, Athlone, Co Westmeath, tel. 090 6472745, www.tubstiles.ie
Solar panels and woodpellet boilet
Sean Gaynor, Evergreen Energy, Nenagh, Co Tipperary, mobile 086 2345516, www.evergreenenergy.ie
Roofing slates
Padraig O’Brien, Chadwicks, Nenagh, Co Tipperary, tel. 067 32088, www.chadwicks.ie
Windows and doors
Rationel, Dublin 12, tel. 1800 292929, www.rationel.ie
Insulated plasterboard
Kooltherm K3 (floor), K17 (walls and roof) and K7 (roof), by Kingspan Insulation, Castleblaney, Co Monaghan, tel. 042 979 5000, www.kingspaninsulation.ie
Mineral wool insulation
Metac by Moy Isover







