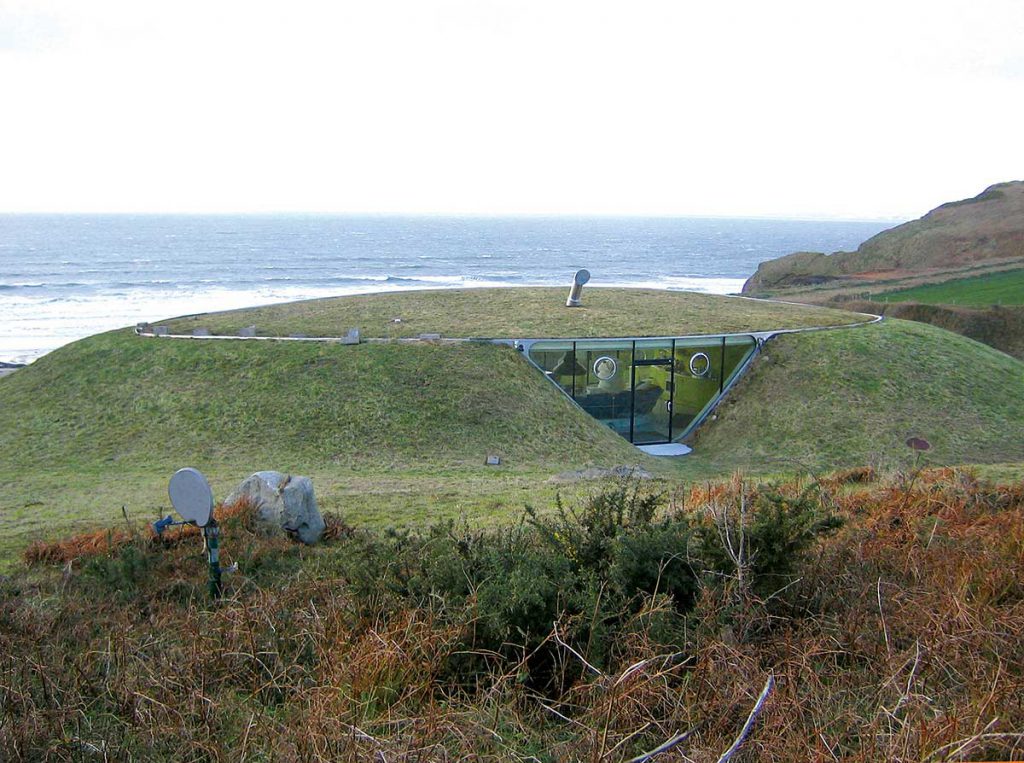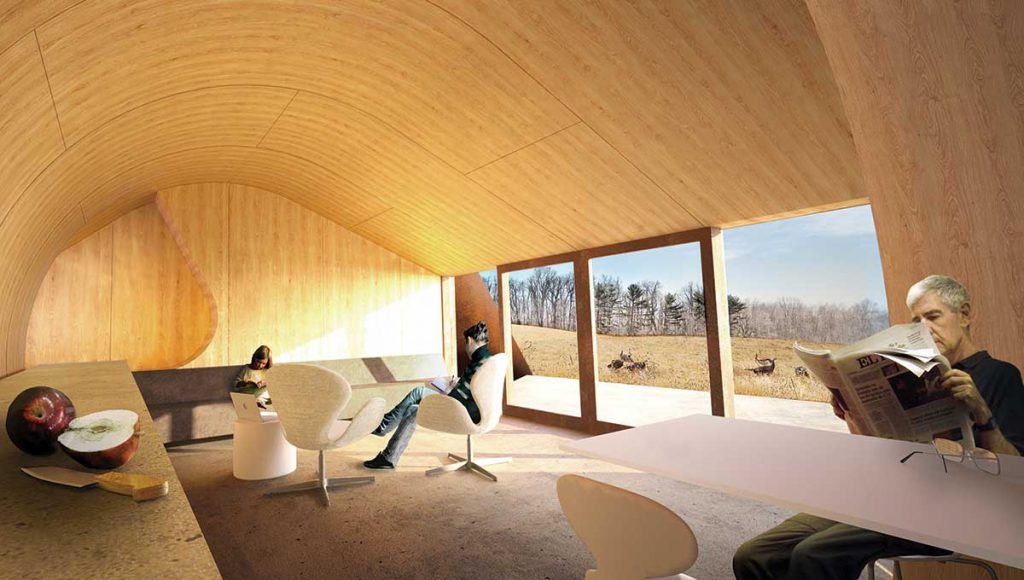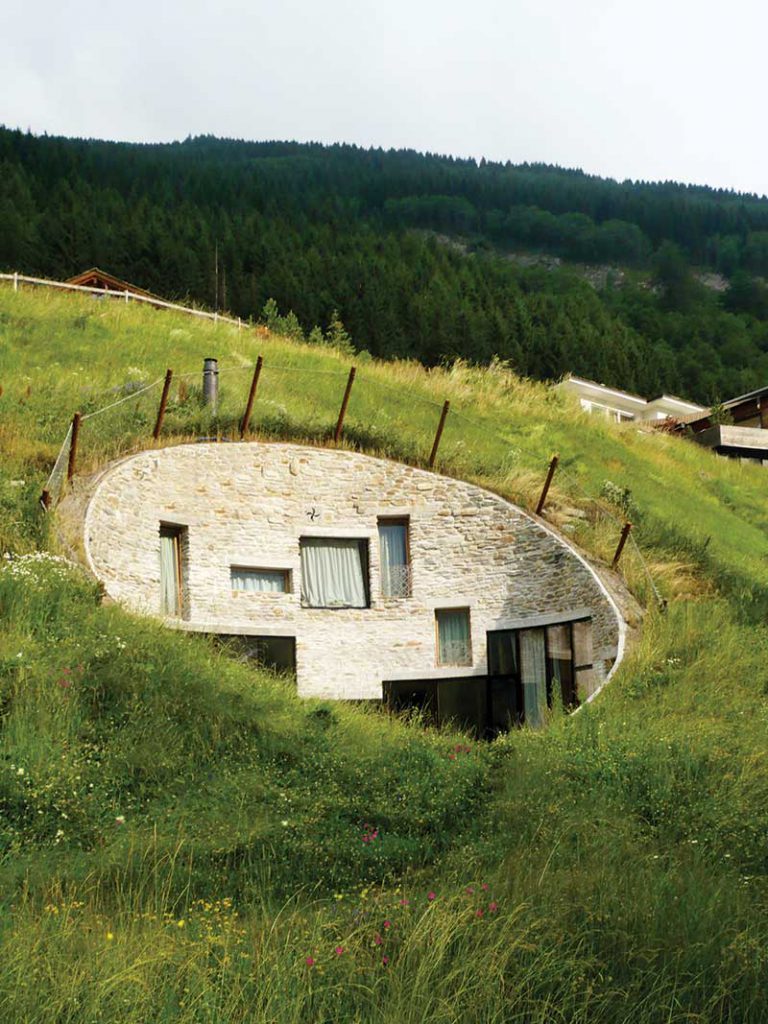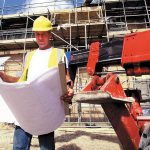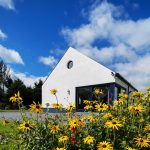Architect Mark Stephens provides an overview of how to build underground and reflects on the subterranean house he built seven years ago for him and his family.
Since we moved into our underground eco house, a lot has changed. There’s been the building regulations, the rise in popularity of the Passivhaus methodology (for which I’ve become a qualified designer) and generally speaking a growing understanding of building methods and materials, especially with regards to underground construction.
What hasn’t changed is the attractiveness of earth shelters.
The US Department of Energy even encourages homeowners to embrace underground construction, in part due to its ability to temper outdoor air temperature swings but also because it provides better protection from tornadoes, hurricanes and earthquakes; thankfully we don’t have to worry about the latter in Ireland but the principle is still relevant here.
And so the conclusion I came to in 2009 is still relevant today, that is with the right site and construction techniques there is no reason why building underground cannot provide a more ecologically aware and sustainable way of building and living.
The underground section of our own house is at a constant minimum temperature of 20 deg C and even in the darkest winter months the internal temperature in this area can reach 25 deg C. With no blinds, however, we sometimes feel like we’re on show at night time.
When visitors ask why my house is partly built underground and has a grass roof my reply hasn’t changed either. One reason was to satisfy the planners, but that was not the primary one, more importantly we did it for social and ecological reasons. These reasons also explain why we do not have a tarmac driveway which as well as destroying nature, contributes to poor drainage and exacerbates flooding.
Small print
Although there are many benefits of underground construction there are several disadvantages; cost being the main one. The walls and roof over and around the underground construction need to be fully waterproofed and as well as constructing significantly stronger walls to withstand the pressures of the retained ground, the walls need to be tanked to ensure no water can ingress.
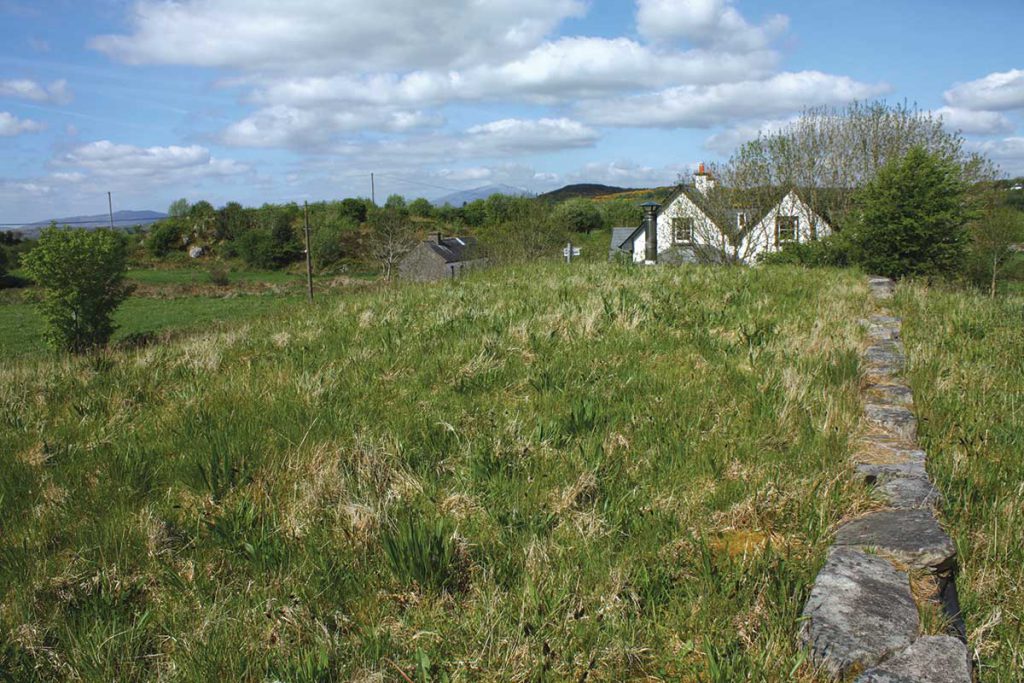
When you factor in the additional structure required for the walls to retain the earth and the roof to withstand the pressure of an intensive roof – the cost of building this way would be at least double that of a more traditional construction in both materials and labour.
The underground section of our own house is at a constant minimum temperature of 20 deg C and even in the darkest winter months the internal temperature in this area can reach 25 deg C.
Another disadvantage is that the build could be considered ‘non-standard’ and you will need to obtain a specific home insurance policy to ensure the house is fully covered.
Standard insurance policies do not cover constructions where there are flat roofs greater than a certain percentage of the total roof area (this can vary between policies but it’s generally somewhere between 20-30 per cent). It’s essential that you check with your insurance provider whether a roof construction of this type is covered.
Also note that torch on felt roofs appears to be particularly difficult to insure as the overlaps are deemed to be problematic. It is important to understand that a grass roof is not just a ‘standard’ flat roof with soil and grass thrown on top; the structure has to be specifically designed for the imposed loadings – this includes the soil and grass which are significant loads on an intensive roof (see below) as well as snow and possibly people or other mammals.
Types
There are different types of underground houses, which are classified according to the fenestration (windows):
- Chamber – entirely underground so no views to the outside from inside.
- Atrium – light is provided via a ‘well’.
- Elevational – one side (ideally south) is opened to provide light (and ventilation); this is the most common type of layout to benefit from the insulating properties of the earth but still capture direct sunlight.
- Penetrational – openings are created on the sides to provide the light and ventilation.
And to the ground/surface relationship:
- Subgrade – the building is below the natural ground level with the roof over the ‘cut’ at the same level as the existing ground.
- Bermed (earth covered) – the floor level is at existing ground level and the earth is mounded (bermed) to this new level. The building is then covered with a grass roof.
- Bermed – as above but without the grass roof.
- Hillside – the building is cut into the hillside and has one side open to provide light and ventilation.
Seeing is Believing
For most of us, our experience of underground living comes from dark, damp, cold basements, possibly underground car parks with poor lighting, worse ventilation and smelling of damp. Putting several tonnes of wet soil onto your roof seems not just perverse, but quite wrong.
On the contrary, underground houses are:
- Often flooded with light
- As long as they are detailed and built correctly, damp and moisture free
- With modern heat recovery systems any space can now be ventilated without windows.
Alternatively, the large southerly glazed elevations frequently found in underground dwellings can also include adequate ventilation for the entire house. How have modern design and building technologies helped to achieve this?
Lack of Light
It is essential to take account of the site topography and orientation, including the climate of the region and more immediate micro-climate. It is created by the orientation, topography, trees and foliage and any other buildings nearby which will affect the wind pattern around the house.
A south facing slope is ideal with a change in level from ground to road. On our site this allowed us to use the hill to minimise cutting yet still have the grass roof of the underground section at the existing ground level.
There was a 2-3 metre difference between road level and ground level which was used to house the lower section of the house. It’s also important to have good drainage with a low water table. In some parts of Ireland there can be problems with water directly up against the underground walls.
Damp or water penetration
This is probably the most important aspect of underground house design and construction as the house should be totally dry once completed and occupied. There are three key aspects to consider:
1. Structural walls
It is essential to use a qualified structural engineer to design and specify the walls as standard blockwork construction will not be strong enough to withstand the loads. There are two ways of building: poured, solid concrete walls using formwork and reinforcement, or hollow concrete blocks infilled with poured concrete and reinforcing bars. Both create a mass concrete wall with substantial steel reinforcement providing restraint against the considerable forces that the wall retains. With the first method the formwork could be insulation as in ICF (insulated concrete formwork) construction.
2. Waterproofing
As these retaining walls are directly against wet, cold Irish soil it is essential that they are fully waterproof.
The most commonly used are Voltex and Bituthene. Bituthene was tragically in the news recently as it was the waterproofing material used on the balconies that collapsed and killed six Irish students in Berkley, California last year. Experts who have analysed the photographs following the collapse noticed damage to the waterproofing membrane.
The manufacturer said that the material has a formulation [similar to Voltex] that “allows healing of small punctures” but these punctures or damaged areas should be cleaned and patched with a new layer of material extending out 50mm from the damaged area. In this case the membrane was significantly punctured at the connections of the joists to the walls; no repairs were visible. In all likelihood water penetration at this point led to dry rot, a contributor to the collapse.
The other critical factor was the lack of drainage or ventilation system underneath the balcony.
It’s sometimes very difficult to locate the exact point of water penetration because the exit point is frequently in a different location to its entry point. When water finds a crack in the external fabric of a building it then travels through the construction in order to ‘find’ the largest volume of air.
In our own house we have Voltex waterproofing the walls and Bituthene protecting the roof; the rainwater was drained to a concealed drain in a concrete upstand and then away to a steel hopper and down-pipe. The Voltex was applied by our groundworks contractor whereas the Bituthene was applied by myself and my brother-in-law.
The resulting construction nine years later is still as dry as a bone with no water ingress through the main structure. The only location where we had difficulties was at the stainless steel flue penetration where we found that the custom flashing and seal we constructed required a further sealing to stop a small drip making its way down the pipe.
3. Cold
The theory behind orientating any house towards the south, (or, as some prefer, within +/- 15 degrees east or west of south), and with minimal or no glazing to north, is to harness the maximum amount of sun and use it to provide heat and light in your house. In an underground house the north aspect is usually against the earth and thus has no glazing.
In our own house even the over-ground section has no windows facing north. Known as the ’thermal flywheel’ effect, the sun heats any heavy masonry construction causing it to perform like immense storage radiators, absorbing heat during the day and releasing it overnight.
These ‘thermal flywheel’ cycles, in underground houses, are measured in months rather than the days or even hours as in more traditional dwellings. We also floored our underground section in slate to increase the heat retention. Correctly balanced ventilation is also very important in creating a warm underground house.
There is the opportunity to use 300mm+ of rigid insulation to protect the waterproofing prior to any backfilling of the retaining wall. If anything, the problem can be too much heat as the large expanses of south facing glazing can create massive solar gains which need to be controlled. A heat recovery ventilation system which can redirect the heat into cooler parts of the building is ideal.
An alternative method of controlling solar gain in a house is by making a ‘brise-soleil’ or, to translate from the French, sun breaker, which is effectively a series of parallel horizontal members (timber, aluminium, stainless steel etc…) that extend from the building so that the sun’s rays are ‘broken’ before entering the building. In summer when the sun is higher and solar gains are greater, the brise-soleil will cast shadows of the horizontal members on the floor inside, thus lowering the interior heat.
When the sun is lower throughout the day in winter, it penetrates the building below the brise soleil level. In our own house, which has extensive glazing to the south, we constructed a Western red Cedar brisesoleil between the extending steel beams that support the grass roof; the cedar lengths are simple 4”x2” sections bolted together in a frame.
Passivhaus lesson
Having completed the Certified European Passivhaus Designer Course I’ve changed my opinion regarding the use of extensive glazing to the south. In Passivhaus calculations overheating (which is defined as above 25degC internal temperature) is only permissible for short periods.
A careful balance must be struck between light/solar gains/wow factor of glazing and overheating. In our own house although we did add a brisesoleil to limit the solar gains the full height floor-toceiling glazing does sometimes overheat the space.
This happens quite rarely, as there only a few very hot days in any given Irish summer so our solution is simply to open the doors for a while and let the air circulate. Although it’s gorgeous to look at, gives a great panoramic view of the countryside and is the envy of many – I wouldn’t recommend so much glass if a client were intending to obtain a Certified Passive House.
The million dollar question is whether I would keep the amount of glass I have in my house, now that I am a Passive House Designer, and the answer is, I’m glad I don’t have to make that decision! My head says yes but my heart says no.
Alternatively, we could have kept the same amount of glazing and have investigated other methods to shade the building in addition to the brise-soleil such as:
- Deeper reveals on the windows;
- A greater overhang on the roof eaves; l
- A canopy or verandah;
- Carefully specified and located deciduous trees to break up the high summer sun and so provide shade.
External window blinds are another option; they need to go externally as it’s too late internally when the heat has entered the building. While common in other European countries they’re not widely used in the UK and Ireland. These can be manually or electrically operated and can also be linked to a sensor.
The blinds can fit inside a box that can be fitted in several locations:
- Externally on the wall over the window;
- Built into the wall and running within the window reveal;
- Within the window itself (the U-value of the window may be compromised slightly but this option provides a good aesthetic balance).
Roof
With any type of grass roof great care is needed with the waterproofing, making absolutely certain that any penetrations are correctly sealed. The clay chimney for our house has a custom made stainless steel flashing cone that covers the pot and is sealed at the edges with bituthene.
Any minor gaps were then sealed with silicone (see waterproofing above for how this proved to be a weak spot in our grass roof). An alternative system is to have the entire unit manufactured in the factory and then sealed onto the roof. Our intensive grass roof has beautifully flourished since 2009.
The grass is still growing with the occasional wild flower (and weed!) and the only part we have to tend to on a regular basis is some moss growing around the edges.
Intensive roofs can include lawns, flowerbeds, shrubs and even trees; landscape variations are practically limitless for both design and use as it is possible to create an environment at roof level similar to that of any garden. The plants used make a heavy demand on the roof and will require maintenance, irrigation and management throughout the year to ensure the upkeep of the landscape and allow the vegetation to flourish so we decided to keep it simple to minimise upkeep.
An extensive roof, meanwhile, is a lighter weight option with self-sufficient grasses or succulents. Some systems use low maintenance sedum planting (a type of succulent plant) to provide excellent cover and increased protection of the waterproofing system. The plants are grown on a ‘blanket’ that is harvested like turf and installed by rolling out on top of the waterproofing and any other landscaping components required. The blankets are very lightweight, easy to maintain and provide instant greening to the roof.
Extensive green roof systems are not intended for general access or leisure and are primarily there for ecological benefit or aesthetic appearance. There is a big difference in structural demand between these two roofing systems. Whilst it is possible to construct a timber roof for small spans and lighter roof coverings, (as recommended by Rob Roy in his book), for an intensive roof you may require a concrete deck base.
In our own house my brother-in-law and myself built an intensive grass roof beginning with a concrete roof (good for thermal mass and waterproofing), bituthene waterproofing, insulation, a layer of drainage stones, geotextile fabric and finally soil with a mixture of grasses and wild flowers.
The insulation on top of the concrete deck in a warm-roof construction gives a U-value practically at Passivhaus standards and the layers and the combination of materials we layered (listed below) give great drainage and a medium for the grass to thrive in.
Final thoughts
Just over a year ago we built a new shed and turf store which, not surprisingly we decided should match the house with a grass roof.
This time however, as the roof is not accessible from ground level, we opted for an extensive green roof with a blanket of sedum.
It’s great having both types of roof, both intensive and extensive on the same site and the similarities and differences are interesting to observe:
- The sedum grass when it arrived was green. It then went bright red and we thought it had died. Slowly we started to see small white patches coming out of the red buds – the sedum was actually flowering which is something that ‘standard’ grass doesn’t do. It then went back to red in the colder months (when the sedum closes its buds) and it’s only now going back to green as the weather is getting warmer. It’s actually the exact opposite of what I thought would happen!
- Another difference between the two roofs is that the extensive sedum roof doesn’t require any maintenance or cutting. The height of the sedum grasses appears to be exactly the same as when we laid it. The intensive grass roof on the main house however requires strimming a few times a year. It could have been maintained as a lawn but it has been left to match in with the unruly fields that surround it. While this may sound like an excuse to avoid having to cut it regularly, I would like to point out it would have been difficult, (although not impossible…), to have got the lawn mower up there to cut it!
Additional information
Sean Dever from Dixon & Dever Quantity Surveyors and Project Managers, 113 Mount Street, Claremorris, Co. Mayo, F12 XK02, Ireland, tel. 094 93 77 897, fax 094 93 73 668, em: info@dixondever.ie, www.dixondever.ie
Christian Muller Architects, Voorburgstraat 3-5, 3037 GV Rotterdam, The Netherlands, www.christian-muller.com
Underground Houses Rob Roy (details and practical advice) ISBN 0-8069-0728-2
The Earth-Sheltered House Malcolm Wells (very enthusiastic writer) ISBN 1-890132-19-5
British Earth Sheltering Association (good online information) www.besa-uk.org www.bauder.co.uk (NI and UK) or www.bauder.ie (ROI) good technical information on grass roof construction
Alternative Heating & Cooling Ltd (Waterfurnace heat pumps & underfloor heating) Skibbereen, Co Cork Tel: 028 23701 www.ahac.ie
Beam Vacuum & Ventilation (Vacuum & heat recovery ventilation systems) Magherafelt, Co Londonderry Tel: 7963 2424 www.beamcentralsystems.com
Biorock Effluent Treatment Systems (compact non-electrical waste water treatment plants) Drogheda, Co Louth Tel: 041 980 6932 www.biorock.com
Choice Heating Solutions (Alternative Heating Solutions) Kerrypike, Co Cork Tel: 087 275 4012 www.choiceheatingsolutions.com
Eco Homes Store (low energy & passive building products) Ballymena, Co Antrim Tel: 2587 8650 www.ecohomesstore.co.uk
Energy Panel (Renewable Energy Solutions) Castleblaney, Co Monaghan Tel: 042 874 9322 www.energypanel.ie
Fast Floor Screed Ltd (Floor Screed) Enfield, Co Kildare Tel: 087 066 5239 www.fastfloorscreed.ie
Firebird Heating Solutions (Boilers, Solar, Oil & multifuel range cookers etc) Ballymakeera, Co Cork Tel: 026 45253 www.firebird.ie
FMK Ltd (Low energy, low cost design & build homes) Ballymena, Co Antrim Tel: 2587 8650 www.fmkni.com
Graf (Wastewater, rainwater, stormwater management, design & installation) Dublin Tel: 086 130 2915 www.grafireland.ie
Homecare Systems Ltd (Mechanical ventilation with heat recovery) Donaghmore, Co Tyrone Tel: 8776 9111 www.homecaresystems.biz
Icopal Ltd (Decra lightweight roofing) Manchester Tel: 0161 865 4444 www.decra.co.uk
Kilbroney Timber Frame Ltd (Timber Frame) Rostrevor, Co Down Tel: 4173 9077 www.kilbroneytimberframe.com
Kudos (Timber frame) Newtownabbey, Co Antrim Tel: 9083 8951 buildingkudos.com
Moy Isover ltd (Insulation) Dublin 22 Tel: 1800 744 480 www.isover.i.e
Nearly Zero Energy Buildings (Nearly Zero Energy Buildings) Dublin 8 Tel: 01 454 8300 www.nzeb-opendoors.ie
Northstone N.I. Ltd (Underfloor Heating) Coleraine Tel: 7032 1100 www.northstone-ni.com
Reinco (renewables & insulation consultancy) Cookstown, Co Tyrone Tel: 07729 125002 www.reinco.co.uk
Tapco Europe Limited (Roofing Products) Beverley Tel: 1800 936 552 www.tapcoslate.com
Ultimate Windows and Doors (Doors, Windows) Dublin 22 Tel: 01 685 3353 www.ultimatewindowsanddoors.ie
Sedum roof on new shed greenroofsdirect.com: ‘Shed Green Roof system’ (£36 per square metre), other option would have the ‘Sedum Blanket System’ with a deeper growing medium and three-piece drainage layers (£46 per square metre).








