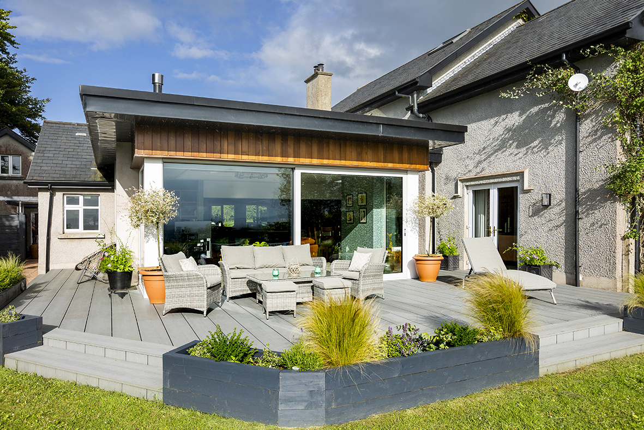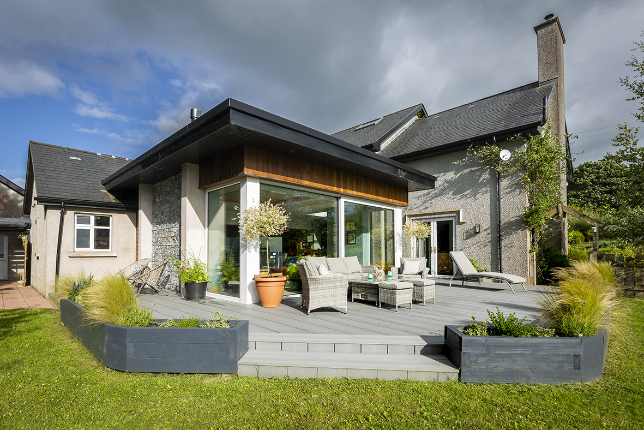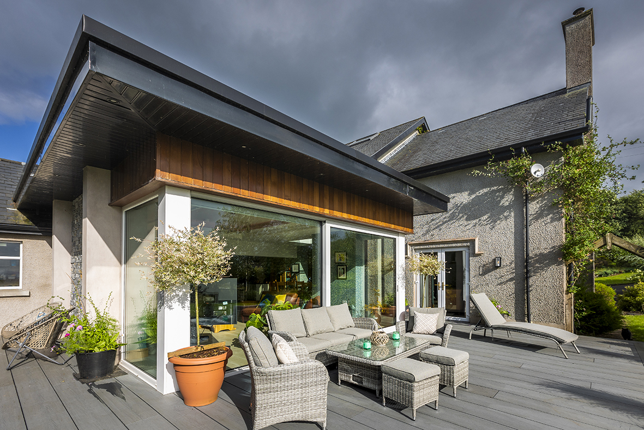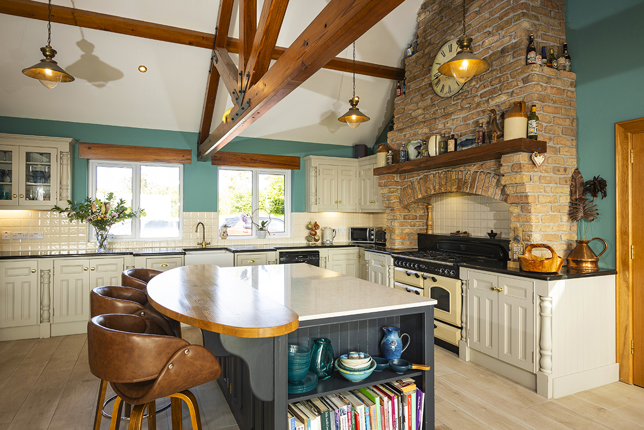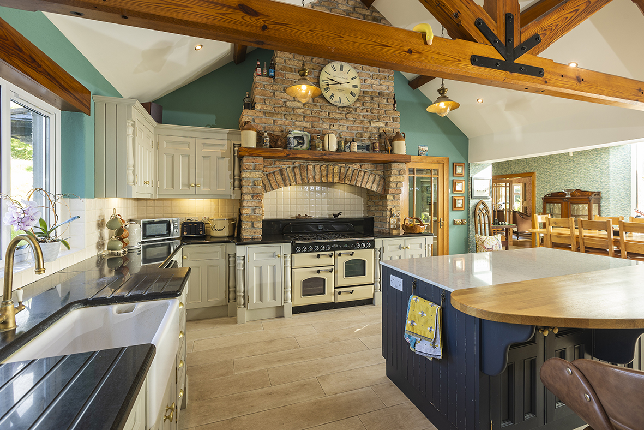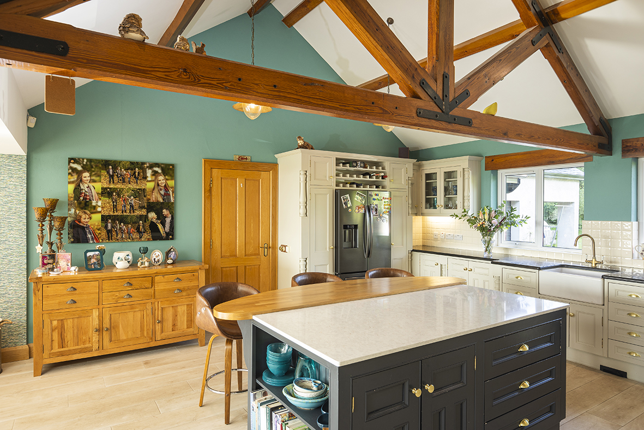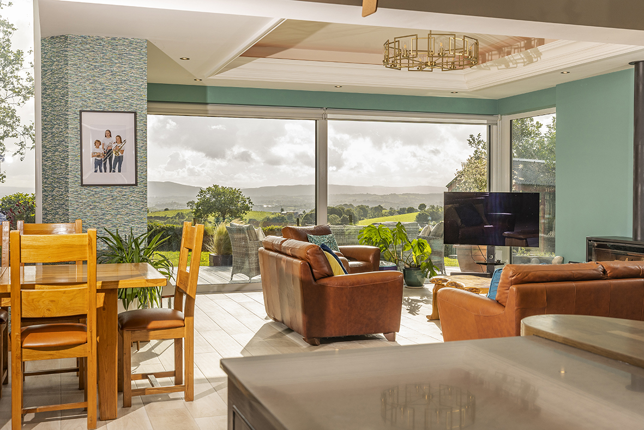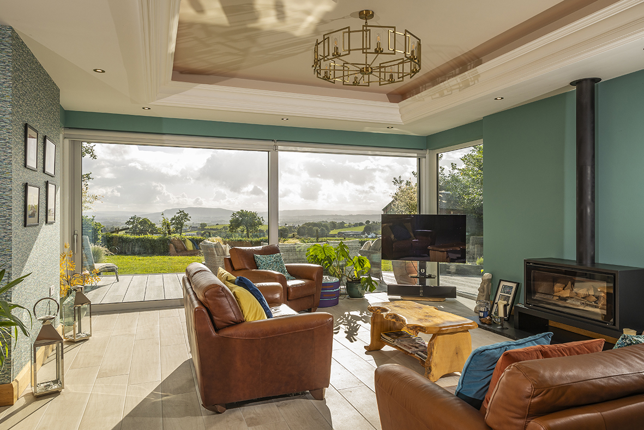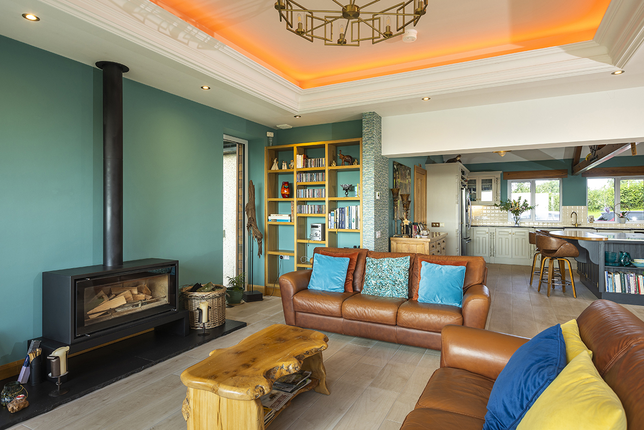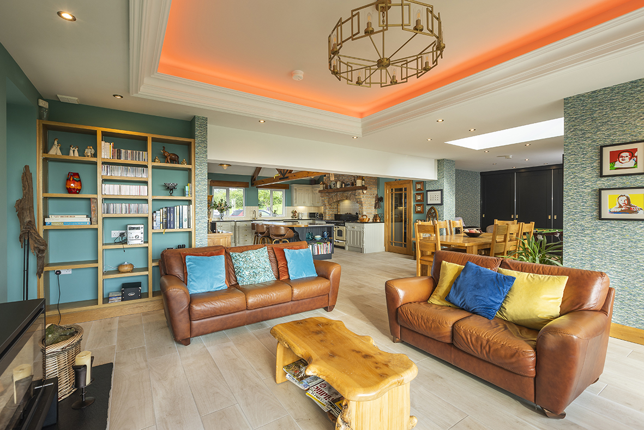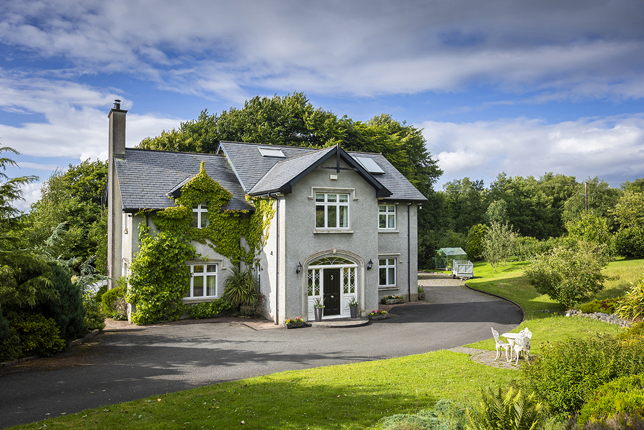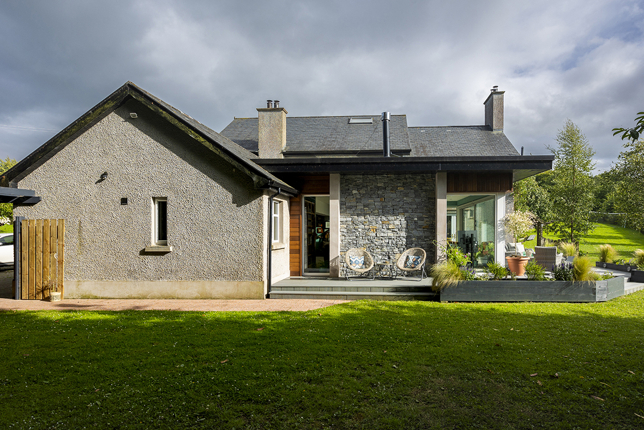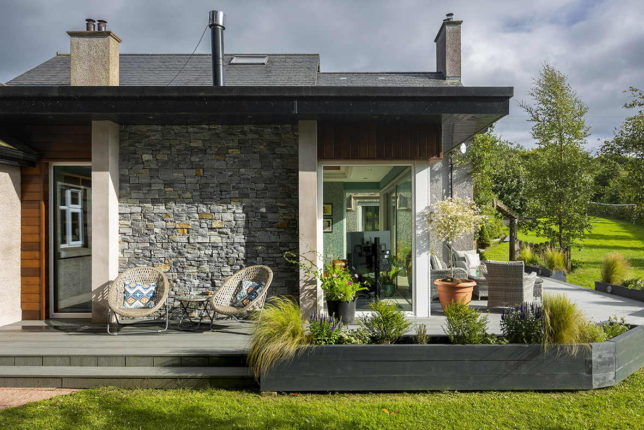To breathe new life into her home she built 20 years ago, Gail Forster undertook a major renovation project in Fermanagh.
In this article we cover:
- Details of the house they originally built in 2005 and why it wasn’t working for them
- How they went about the renovation
- What they would do differently
- Biggest splurge
- Renovation tips
- Floor plans before and after
- Supplier list and professional photographs
- Specification, sizes, costings
When Simon and Gail first built their house in 2005, they weren’t thinking about making an architectural statement, designing the perfect room flow or maximising views. They simply needed to provide a place for their young family to grow. Guidance from planners at that time was to follow a straightforward, standard house design.
Plot size: 4 acres
House size: 3,300 sqft
Bedrooms: 4
Home improvement cost: £90k
Heating system: oil boiler
Ventilation: natural
Original build method: blockwork
“We had a beautiful site in Fermanagh, overlooking the Erne valley but we basically built a bit of a box,” admits Gail. “I quite like traditional style houses but we weren’t really allowed to have any kind of imagination to interpret that in a modern way, or architects who were available to us, that could design something a little bit different. We had a young family, and it was a case of ‘let’s just get a house built’.”
The new house provided an ample 3,300sqft of space over two floors. The ground floor followed a traditional zoned approach of a separate kitchen, dining room and living room. “At that time, I didn’t want a large open plan living area,” says Gail. “We had small children then, and I felt it was easier to have rooms with doors I could close to keep them in while I was with them.”
They also added a sunroom complete with a stove, just off the kitchen, which became their biggest regret. “The placement of the stove and the TV forced us to look away from the picturesque scenery, no matter where we sat. Instead of gazing at the breathtaking landscape, we found ourselves peering into the kitchen. It ended up just being used as a playroom and general dumping ground.”
Watershed moment
The turning point came in 2018. “We finally decided it was time to make the ground floor work better for us as a family now, and make the most of the views,” says Gail. “I sought the expertise of Damien, a local architectural designer. He understood the problem and proposed extending slightly to transform the kitchen, sunroom and dining room into one big open plan space, with floor to ceiling windows and large sliding glazed doors to take in those views.”
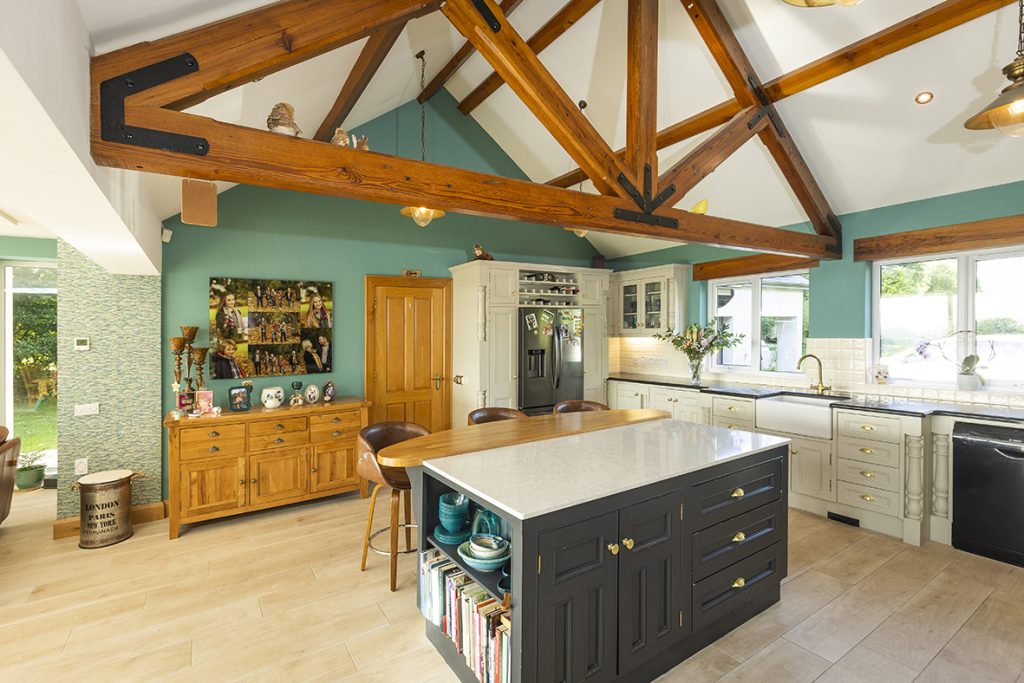
“Our kitchen is a storey and a half in height. There was no insulation so, facing the side of a mountain, we had a lot of icy draughts in winter. At first, I was concerned that if we took down walls, and opened these rooms out, we would end up with a large but cold and draughty kitchen; so we had to make sure that wouldn’t happen.”
“We put in a new stove, reinsulated the whole kitchen, including the ceiling and now we have this amazing draught free, open plan kitchen, living and dining area where we can enjoy those amazing views. It’s like a picture postcard.”
“It’s exactly what we wanted. Fortunately, the planning regulations had evolved by then, allowing for more innovative designs so we had no issue in getting our plans approved.”
Gail and her architectural designer both project managed the build. “Working with Damien was a great experience,” says Gail. “I made sure to communicate my vision clearly, especially when it came to the layout of the furniture. For example, I asked him to ensure that a particular wall had sufficient length to accommodate a specific sideboard I had in mind.”
During the building work, the existing kitchen ceiling had to be taken down for insulation and a new ceiling installed.
“This process was carefully coordinated, as we were still living in the house at the time,” says Gail. “We had to set up a temporary kitchen in the hallway, moving essential appliances like the fridge and microwave to make do until the work was completed. Although it was an inconvenience for a short period of time, it was well worth it. The improved insulation has made a noticeable difference in terms of comfort and energy savings.”
“We didn’t need to gain an awful lot of extra space for the extension,” she adds. “There was a small bit of a no man’s land outside between where the dining room window was and the sunroom, so we pushed out the main wall into that space by about three metres.”
One of the significant investments in the project was the installation of floor to ceiling windows and large sliding doors, which cost £15k. These triple glazed, aluminium framed glazed doors not only showcase stunning views but also allow ample natural light to flood the space.
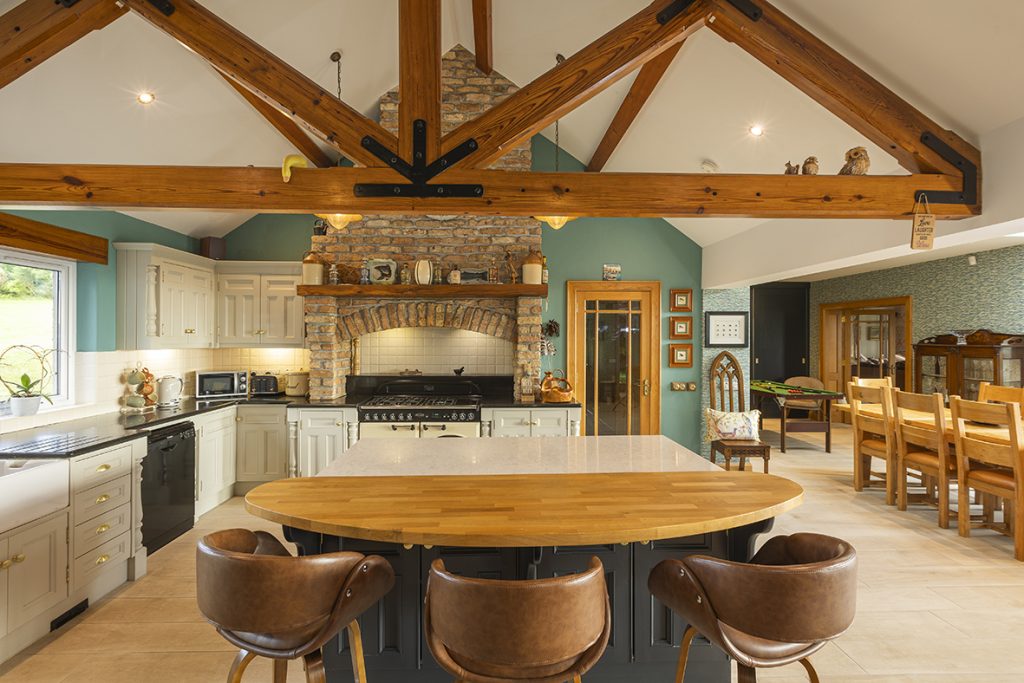
“Yes, they were quite expensive but are well worth it. On a good day, we slide them right back and we feel so connected to the outside views. It’s a cliché, but they really do bring the outside in.”
The careful attention to detail extended to the lighting as well. “We now understand the importance of lighting in creating a welcoming and visually appealing space,” says Gail.
“I didn’t fully realise that when we first built the house, but the second time around I wanted to ensure the lighting was spot on. We installed recessed, coloured LED lighting to enhance certain features, such as the cornicing – the children call it the disco lights.”
“We kept the original pendant lights in the kitchen because they work so well hanging in that storey and a half space.”
Refresh and repurpose
Gail’s father, Harry, is a carpenter and played a huge role in the original build and the more recent remodelling. “My father carried out all the second fix in the initial construction of the house and also hand built our kitchen in redwood. He also built a brick and stone work niche for the cooker to sit inside and installed the kitchen’s supporting beam.”
“I absolutely love it, there is no way I would want to replace it, but as kitchen fashion has changed over the years it needed to be updated. So, I enlisted the expertise of a painter to spray the units, cupboards and drawers in a lovely, light French grey hue, and I added new ironmongery, which has refreshed the whole room.”
Now that the kitchen table had been moved to the designated dining area there was room for an island unit, which again, was made by Harry. He also installed cedar cladding to the external walls on one side of the house. “I didn’t want the house to look like a white box. I wanted to integrate the old part with the new addition, which the cladding does in a warm way.”
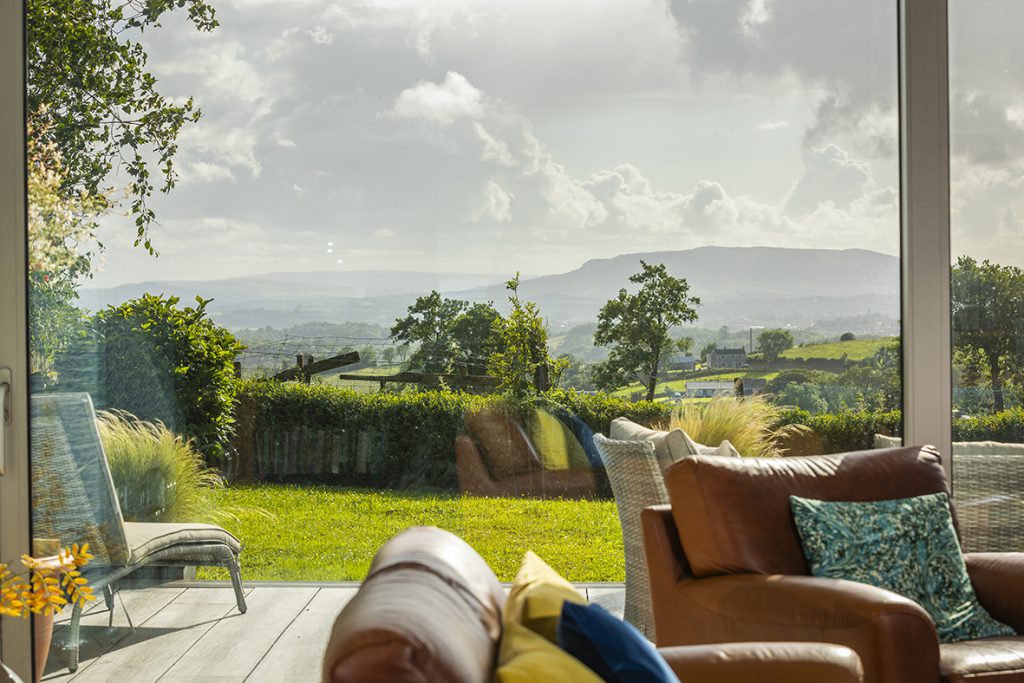
Internally, a wood effect, porcelain tile was laid throughout the open plan area which continues the warm and inviting theme. The underfloor heating in the existing house was extended to the new part of the extension. They already had solar hot water panels, and took this opportunity to add photovoltaic (PV) panels to the south facing garage roof to generate electricity.
“When it came to the design and décor, I had many pieces of furniture which I loved and wanted to retain. I created a mood board and used them as a foundation for the overall style of the open plan area. Starting with a wallpaper sample I adored and selecting island stools that complemented the theme, I coordinated all the elements to work together.”
“My brown leather sofa and leather chairs in the dining area tie in with the earthy colours of the oak doors and I’ve added navy blue accents which complement the overall theme. In fact, everything I already own, even down to my crockery, matches this décor – it pleases my OCD.”
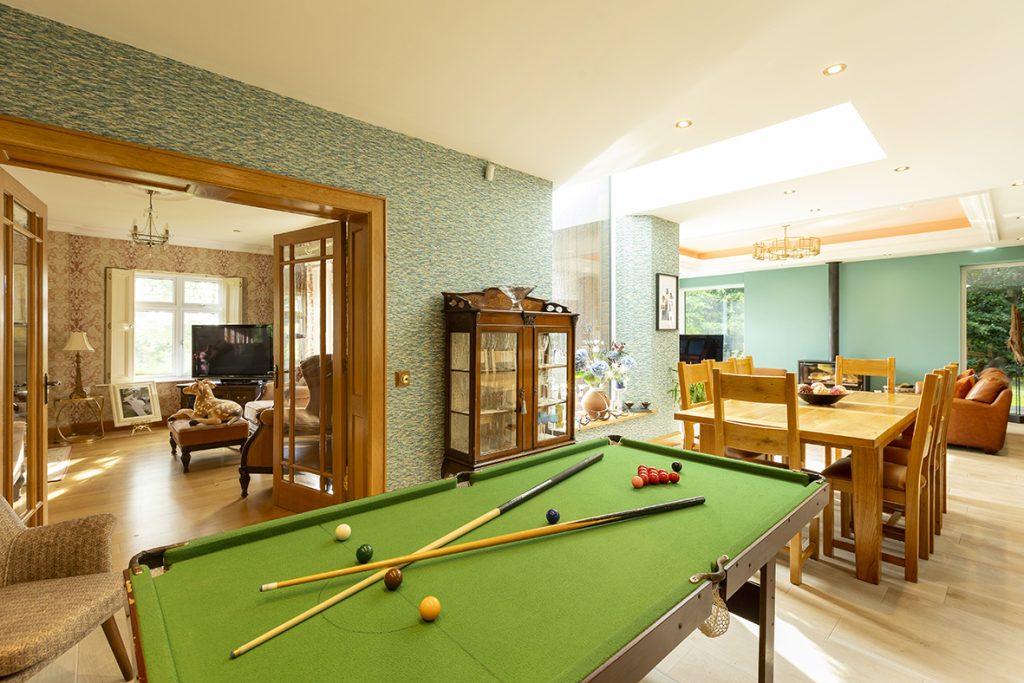
However, Gail decided not to keep the old stove, replacing it with a freestanding version. “Because my children are no longer small, I wasn’t worried about them touching the stove, so I decided to leave the flue exposed. That way, we maximise all the heat in the area. It’s a really important feature for us; we light our fire every day in the wintertime. It creates such a cosy atmosphere.”
The build work and interior decoration were completed by December 2019, in time for Gail to host a family Christmas party. “The house flows so much better now and it works so well for family gatherings. My friends and family who knew how it looked before were blown away by the change.”
However, the landscaping around the extension took much longer to complete. “Our external plans were completely halted due to the Covid lockdown,” says Gail. “We wanted the sliding doors to open onto a composite decking but we couldn’t source what we wanted for a long time. Eventually, we found a supplier in Belfast which stocked a wider board, which was great for us because we had quite a large area to cover.”
“Again, my dad installed the decking onto the frame, which he had built back in 2020. Eventually, we got it finished in the summer of 2022.”
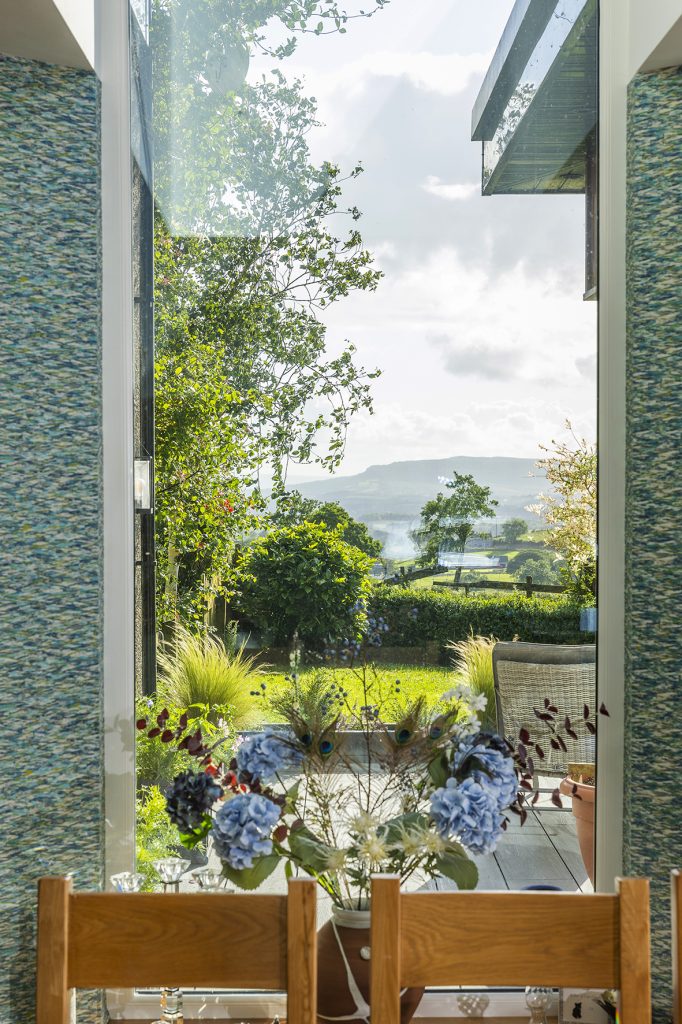
A father’s masterpiece
“My dad is the biggest feature of this project. He’s such a master craftsman and, despite being 75 years young, if I dream up something for him, he makes it. He’s just amazing and we’re very lucky. The project is a real tribute to him. He saved us an absolute fortune with just the cost of me cooking a few dinners here and there.”
“With hindsight, I wish we had originally built a different house, maybe a split level house where you live upstairs with garage and storage below. But what we now have is as good as what we could possibly obtain considering that 20 years ago, we didn’t feel we could build anything that was a little bit different.”
“This project was just crying out to be done. There’s such an improved flow to the house and we are maximising the beauty of the views gifted to us by this amazing site. I’m so happy we finally decided to go ahead and do this. It was worth every penny.”
Q&A with Gail
What is your favourite design feature?
The opening up of the spectacular views of the Erne Valley has given the house a whole new lease of life. It feels like a different house. I love being able to observe the sun setting in different locations according to the season and watch the incoming snow showers in winter or track the movement of rain showers across the valley.
What would you change or do differently?
The only thing that I would do differently (and it is very minor) is to recess the blinds into the frame of the extension window. I wouldn’t change anything else, it’s fantastic.
What surprised you?
That timing is everything. If we’d been trying to look for a builder when Covid hit, or if we had been in the middle of construction and the builders had to pull out, because of it, that would have been a disaster. I’m grateful for how lucky we were to get it done when we did.
What single piece of advice would you give a budding renovator?
If you can afford it, then do it. It improves your life. Your family life and how you live in the house.
Would you do it again?
We would build again, but I think it will be a two bedroom retirement bungalow, so well down the line. We have gained a lot of experience from doing projects like this. I’m so glad we did, it has made all the difference to our daily lives.
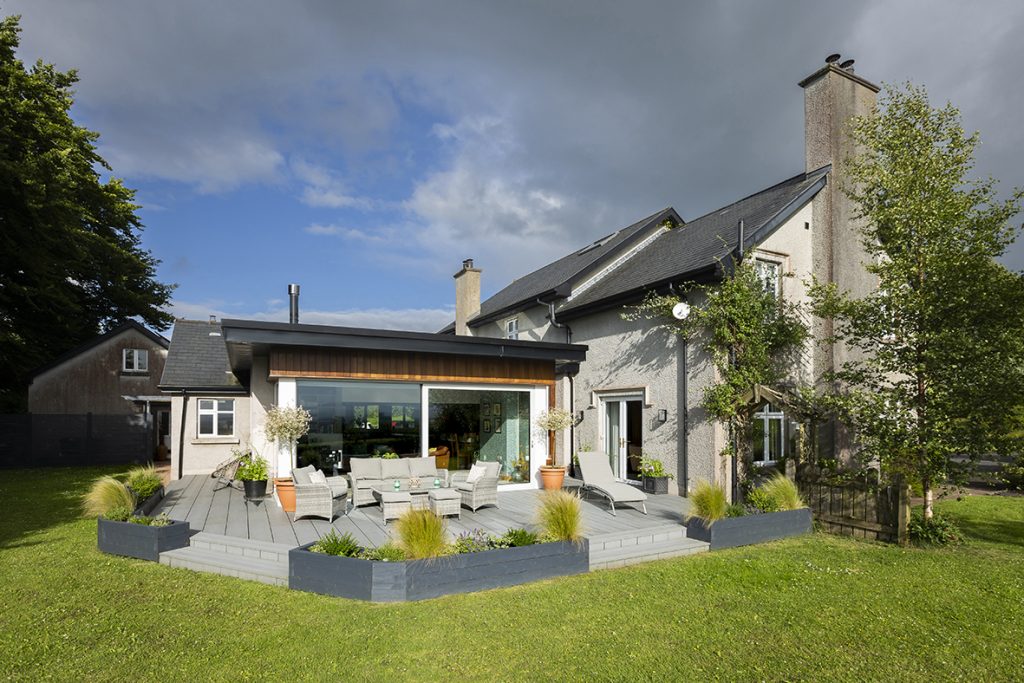
Major renovation in Fermanagh tips
Find a great architectural designer and a good builder. I knew what I wanted to happen, but I needed to find an architectural designer that could provide technical support and creative design. We had to tear down some of the supporting walls, so his structural knowledge was vital.
Incorporate your existing furniture and other loved items into the décor. Do this by having measurements and picking out a style early on so you can plan the spaces accordingly and check they’re the right size.
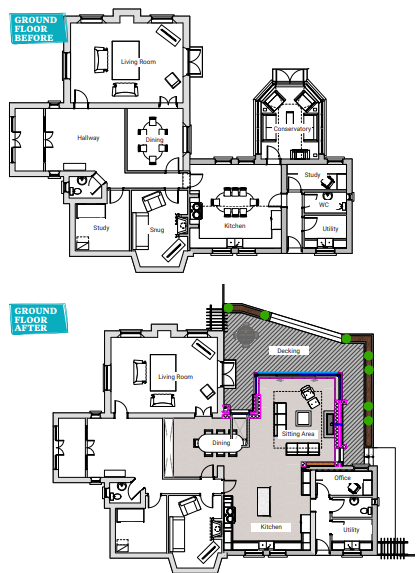
Spec
Extension walls: external leaf concrete block rendered in a dense sand cement render with panels of both cladding stone and a factory prefinished cedar timber cladding, 150mm clear cavity filled with EPS bead insulation, internal leaf concrete block laid on flat with dense plaster and a skim finish, U-value 0.8W/sqmK.
Flat roof: fully adhered EPDM flat roof system installed by specialist contractor, 175mm high density insulation on a proprietary roofing membrane taped and jointed to top of 18mm external grade ply deck board which is glued and screwed down to the top of timber firrings, 200 x 50mm C16 treated timber roof joists at 400 centres, proprietary vapour control layer with one layer of 12.5mm acoustic plasterboard fixed to underside of joists, bonding and skim finish, U-Value of 0.11W/sqmK. Fascia board gloss black with black aluminium roof trim and soffit in tongue, groove and vee (TG&V) gloss black uPVC.
New floor: 65mm thick Ultraflo Concrete Screed with (30mm min cover over under floor heating pipes). Underfloor heating pipes attached to 150mmHD insulation with proprietary pipe clips. 1200 gauge Radon Damp Proof Membrane to top of 150mm concrete sub floor on Radon 1200 gauge DPM layer on 25mm blinding layer on layers of 225mm compacted hardcore sub-base, U-value 0.19W/ sqmK.
New windows: white uPVC triple glazed, argon filled, overall U- Value of 0.8W/sqmK
New doors: aluminium lift and slide doors with argon filled triple glazing, overall U-value 1.034W/sqmK.
Suppliers for major renovation in Fermanagh
Architectural design
Damian Ferguson, Inspire Architectural Design, Enniskillen, tel. 66329083, inspireni.co.uk
Photography
Paul Lindsay, paullindsayphoto.co.uk
Calling from ROI prefix with 048








