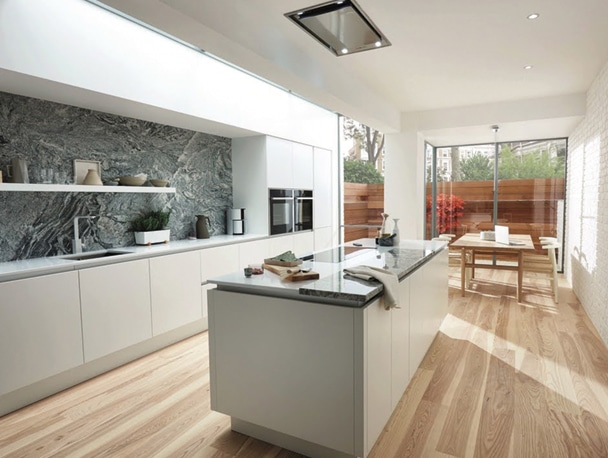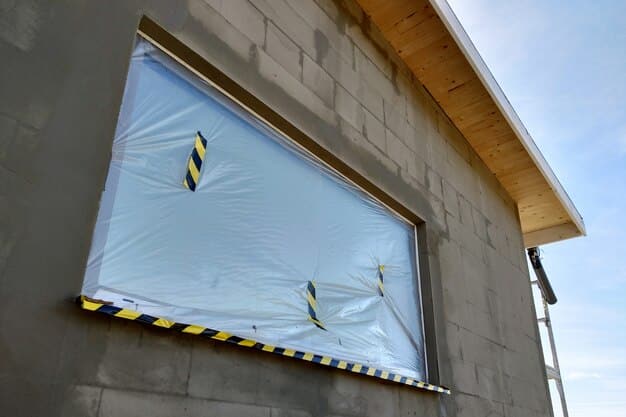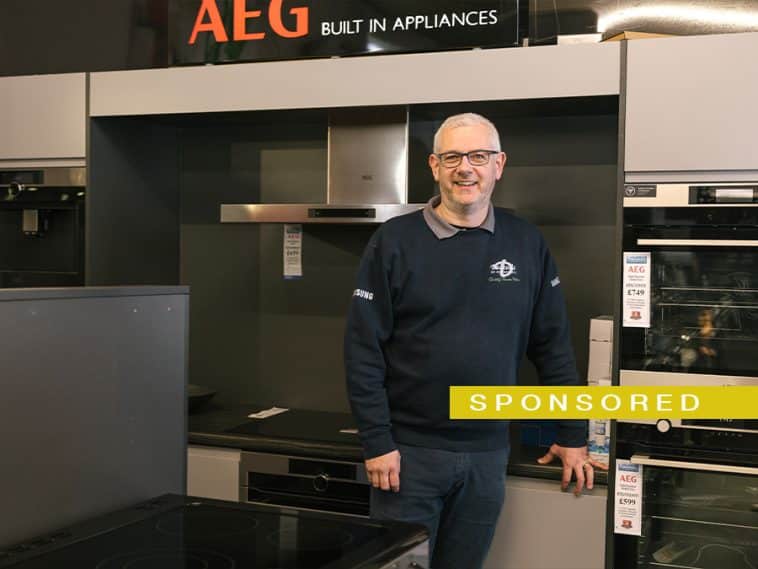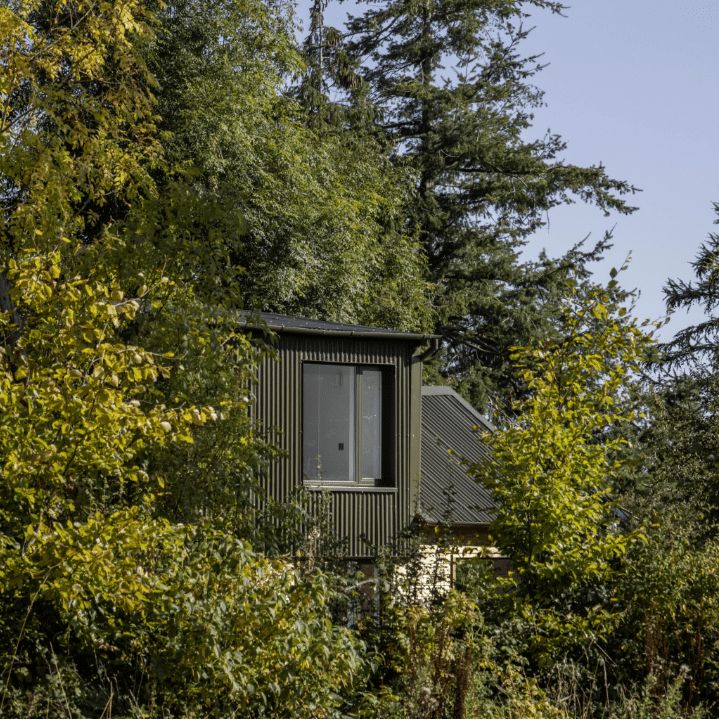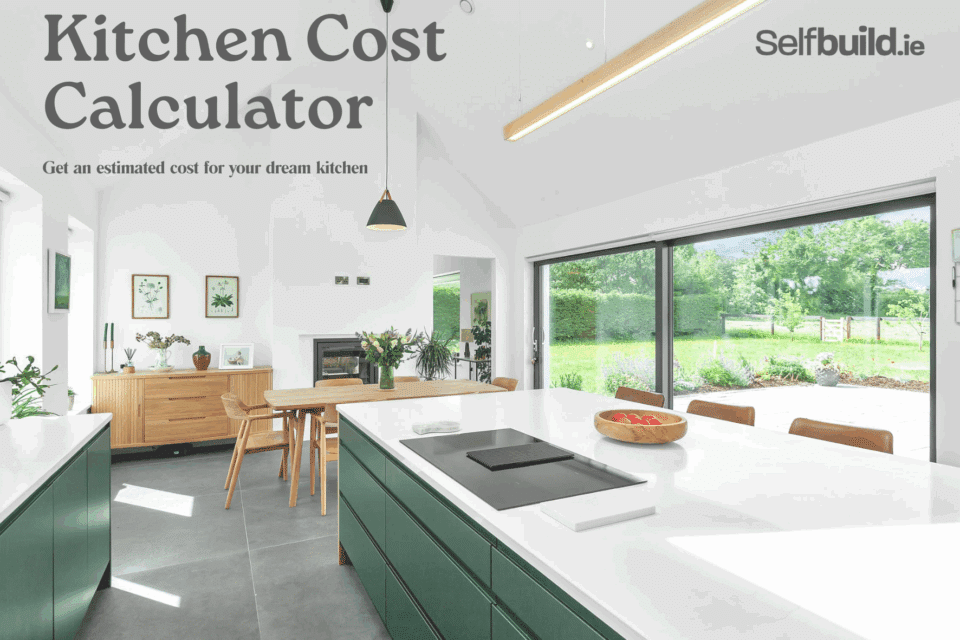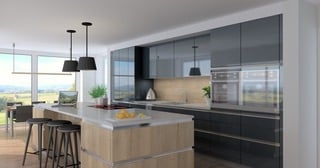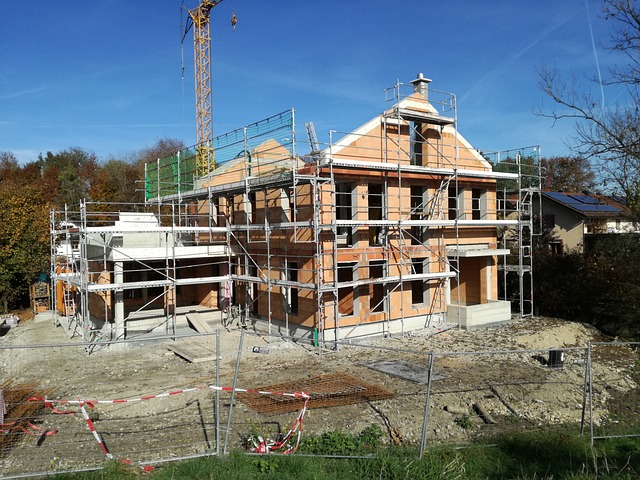Earlier on in the design process your architectural designer will have given you some guidance on the kitchen design to ensure there is enough space for what you need including room for all appliances, that windows are correctly positioned and that the circulations spaces/doors are also well placed. Interior designers have a lot of experience in this field and can be really helpful in the early design stages.
But the most common way to design a kitchen is to visit a manufacturer and have them work through your requirements; they will usually put plans together for you on that basis. Most of the choices you make will be based on your tastes. Some may charge a fee for this service, refundable if you buy the kitchen from them.
Visit at least three showrooms; the minimum three quote rule applies. The multiple visits will yield new ideas and inspiration. Local joiners can work out cheaper than buying from a kitchen company; the carcasses/units can be bought from specialist suppliers at reasonable rates, but this is not always the case.
There are some key decisions to make. Top of the list is likely to be whether to have an island and if so, what to put on it. Some say it’s better to have the cooker on the island so you can be sociable as you cook; this leads to the need early on to duct for the extractor fan – this can be done at floor level in which case provisions must have been made for this at the grounds work stage, or overhead but this can be visually obtrusive.
Overhead extractors also require provisions for ducting at first fix. As with all vents, the shorter the pipe runs with least bends, the better. The island can be moveable like a butcher’s block but in that case no services (sink or hob) can run to it.
Another consideration is whether to have overhead units, and consider the addition of a pantry – this can be a separate room or a cupboard – with doors or pull out units. Drawers can be of any shape and size to accommodate your needs. There are many different configurations that work and no real hard and fast rules.
In relation to fridges, do not have underfloor heating pipes run under it, and if possible avoid placing it near the oven. They also need adequate ventilation at the back. Some refrigerators require a water supply and drainage.
You will probably spend a lot of time deciding on what worktop to get and there are a lot of options out there. Concealment is a big trend in kitchen design so you might consider pop up electrical sockets, USB chargers in drawers, and cupboards or other means of hiding toasters and other bulky everyday appliances.

