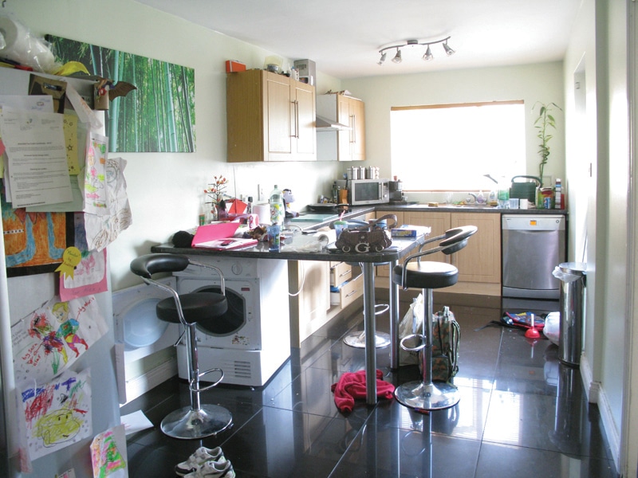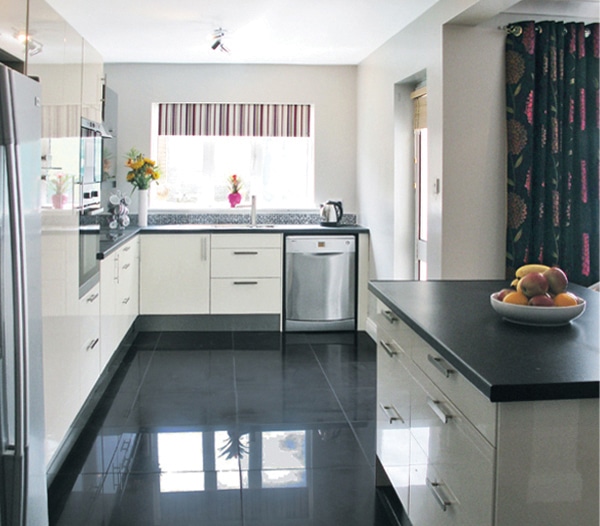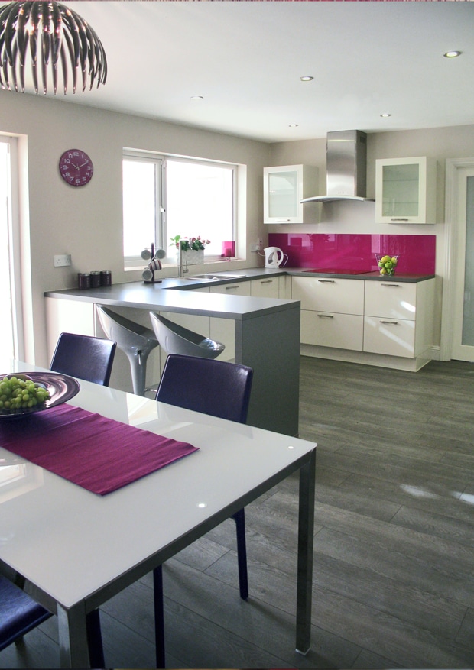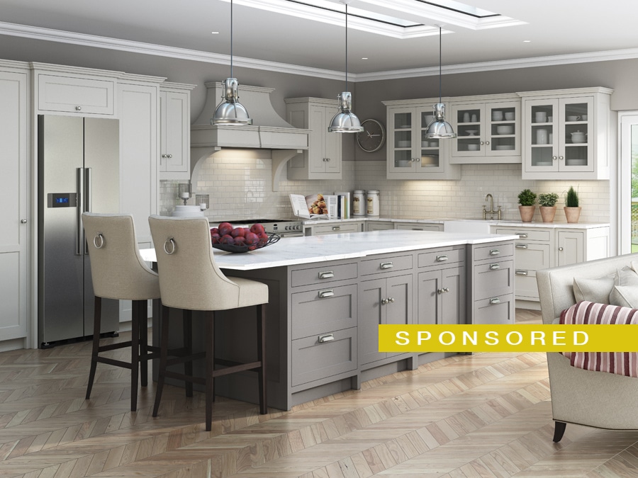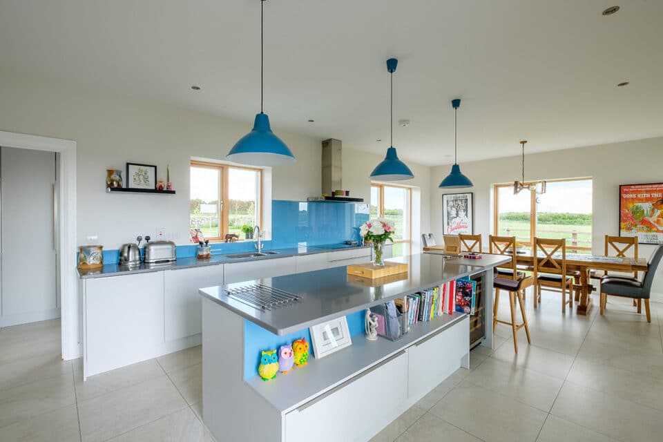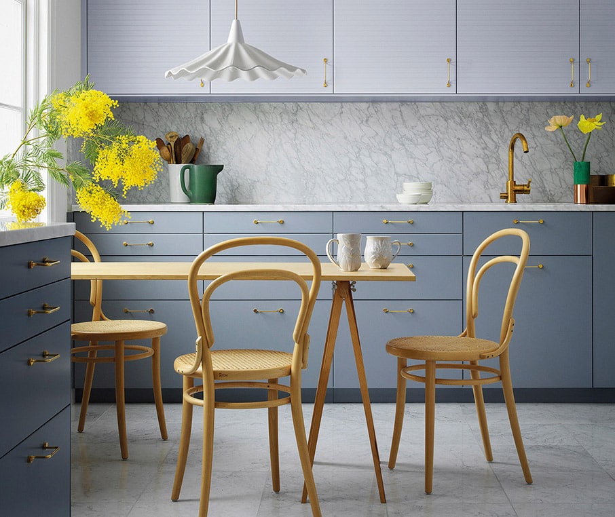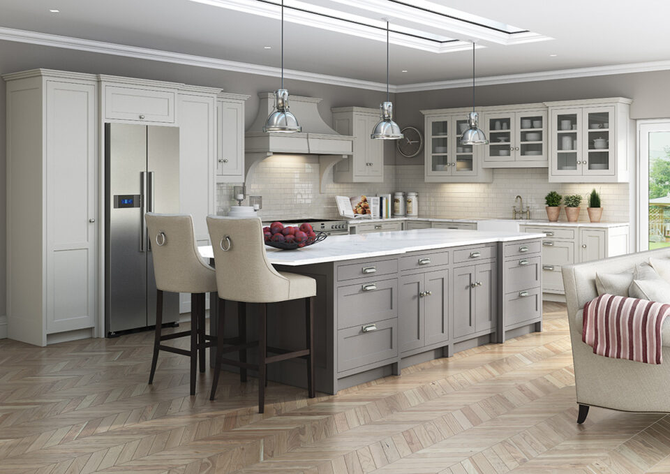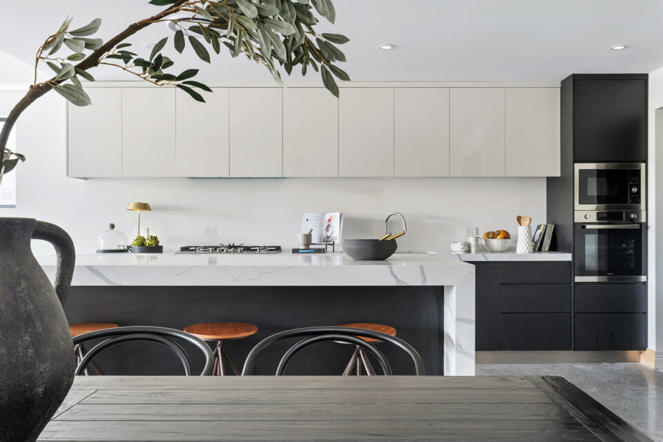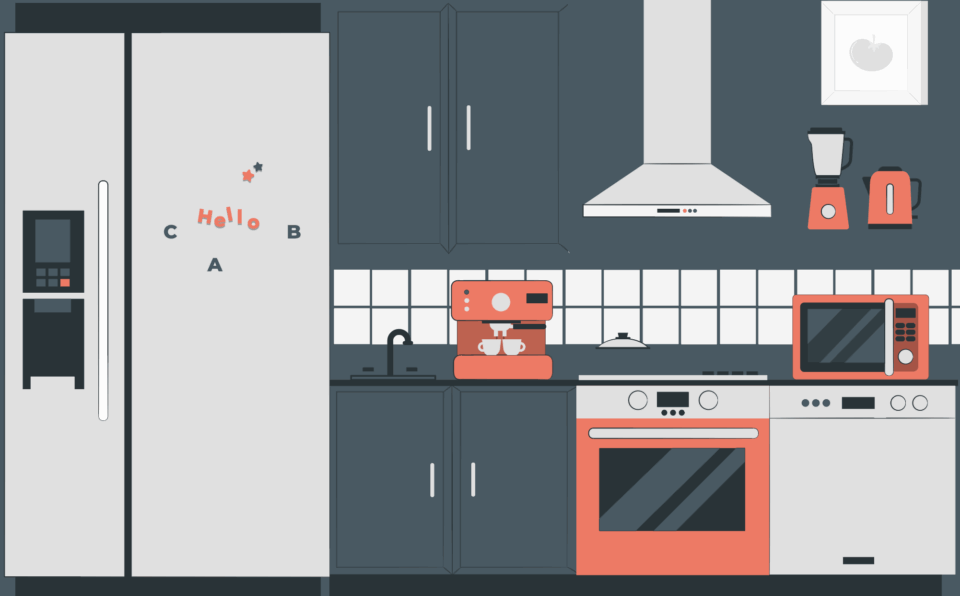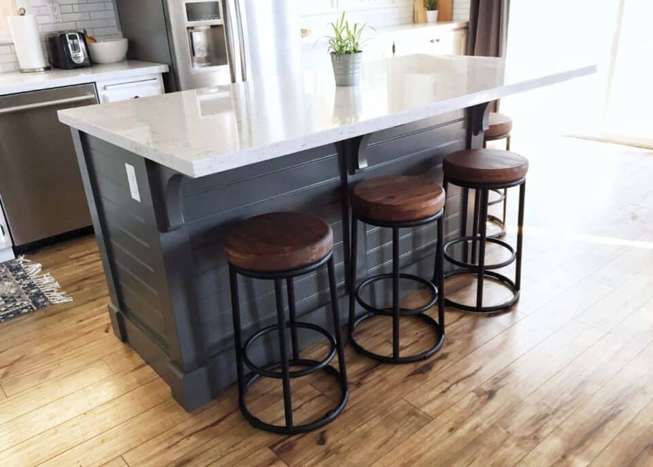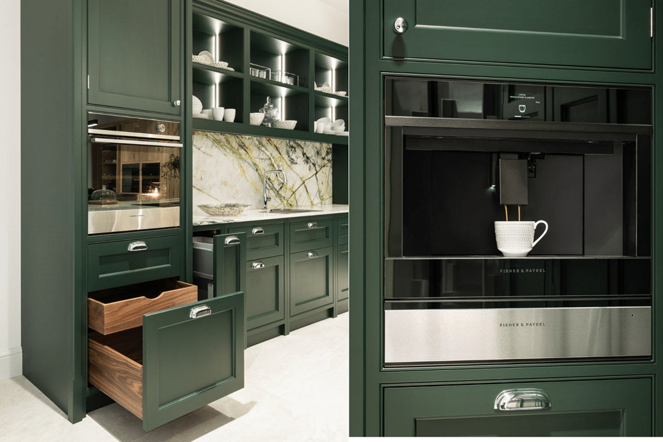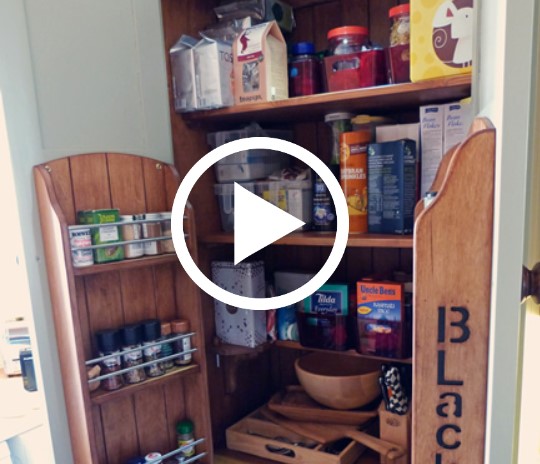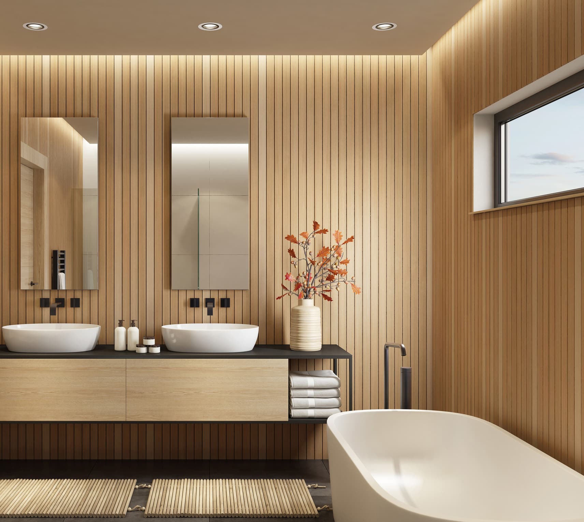A family kitchen renovation
A 3 bed semi had a typical layout of kitchen with double doors leading into a dining room. The sparse units offered little by way of storage and the washing machine was barely accessible beneath a worktop/island.
The family desired an open plan space with an island unit/breakfast bar which they felt would be more appropriate for their lifestyle whilst creating much-needed extra storage space.
The existing tiled flooring was retained as were most of the appliances. A partition wall between both rooms was removed, and the double doors were reused on a newly created utility room at the kitchen entrance.
The plumbing and electrics were kept in similar positions and a new wall of units running the length of the kitchen maximised the storage area. The island contains yet more storage and seating along the overhanging side.
Smart shopping during sale times ensured an unbeatable price for the kitchen units, oven and microwave. A dining table and chairs complete the look.
The style is kept modern and open via the use of light grey walls and off-white high gloss units. A splash of magenta on the dining wall is picked up in the curtain fabrics and tabletop accessories.
Total cost including materials & labour: €7,000
Including all building and plumbing work and furniture and finishes in the dining area brings the total to €10,000
Highlights: cost of kitchen units €3500 (IKEA) and dining set €399 (Argos)
