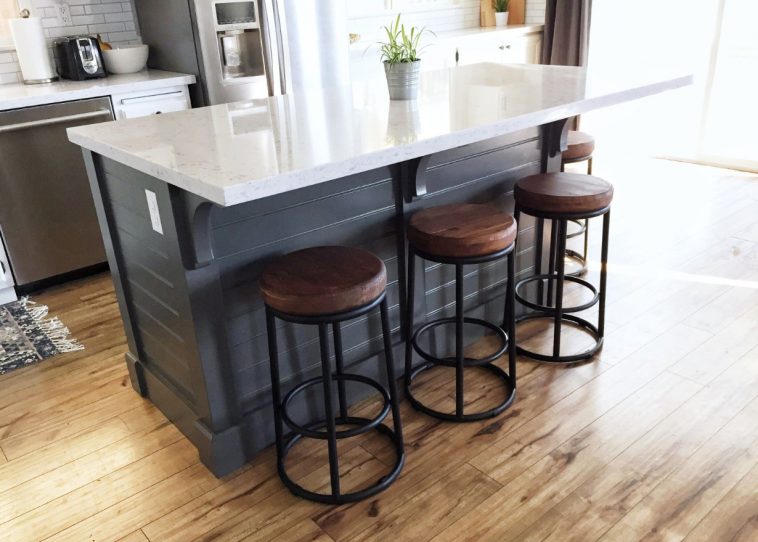The room has to be at least 4m by 4m to make an island workable, and in an L or U shape kitchen you will need a 1m to 1.2m gap between island and worktop. In an open plan configuration, the island will delineate the kitchen from the other areas. So you may want to make your island stand out with a different or bolder colour/finish.
The first thing to do when you design your island is decide what you will use it for: prep, storage, seating. You can even include a drop down table. I wouldn’t choose to have my hob on the island, to avoid splattering guests who might be sitting at it while I cook. But with downdraft extractors, and windows taking up a lot of wall space, it’s become a viable option and it’s now quite commonplace.
Don’t forget to make provisions for sockets, either pop up, at the side or on the surface although that will depend on whether you have a tap nearby. Make sure these include a USB charging point. And in all cases, I’d choose drawers instead of standard cupboards. Not just for pots and pans but for plates and cutlery too. It will save you bending down, and you will make full use of the storage space available.
Brendan McAlister of Make Kitchens, makekitchens.com










