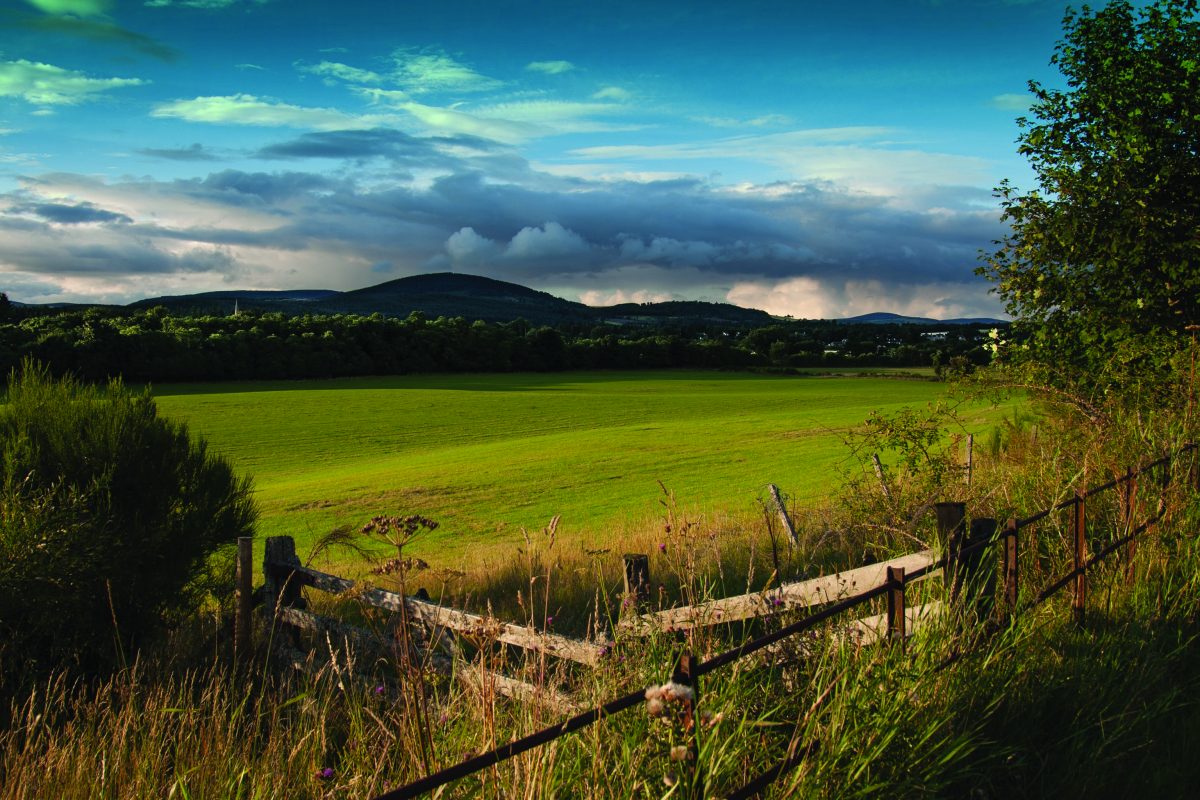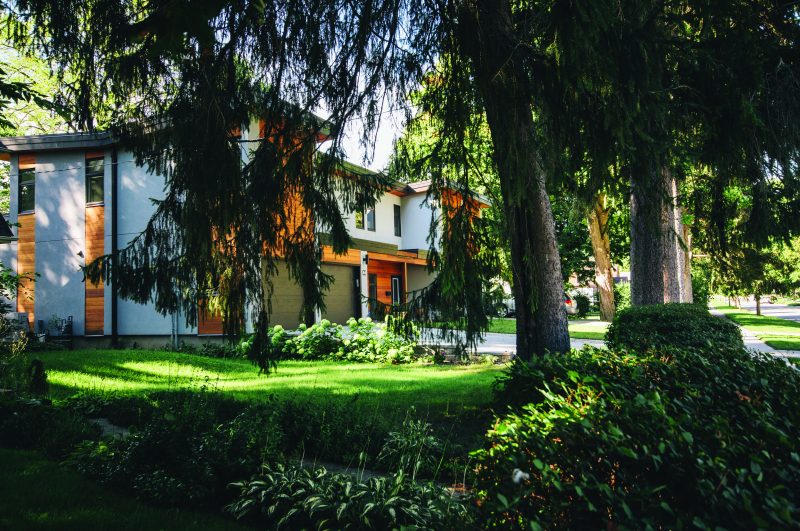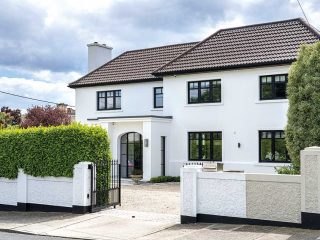Here are the questions you need to ask yourself while plot hunting
Stamp duty is the government tax levied for changing the documents that specify who owns a particular property. Property is defined as land, a new build or second-hand property, derelict or not. Normally, the only factor affecting the amount of stamp duty is the value of the property.
1. Getting a house you’d ever want to live in
A site is a site. But however seemingly good it is, will you, in fact, be able to put the house of your dreams onto it – will the square footage fit and give you the garden and parking you need?
What are the other homes in the area like? Have you done enough homework on what the planners are likely to allow, checking county development plans and recent planning application
approvals? How sensible are they about a new build of your intended style?
Have you discussed with the neighbours your preliminary drawings/magazine cuttings showing them what you intend? Or will you have terrible rows/expensive delays/ repeated re-designs as they object to everything? Which way will the house face? How does this fit with your personal
lifestyle? South-facing may not be best; northern light is favoured by artists.
How will the house sit in relation to the neighbours? How will you design it to get around unsightly features elsewhere? Think of any environmentally friendly additions you might make; solar panels work best when facing full south. Rainwater harvesting or large reed bed wastewater systems may need to be accommodated too.
Personal decisions on orientation clearly have design implications; several of my urban clients for example like their kitchen on the front elevation, to be able to watch the world go by.
2. Neighbours and privacy
When we buy a site it’s rather like getting married. We buy into our extended family and their relationships when we set up a life with someone and so with a site, we inherit our neighbours. Every plot of land has not only a present but a history. This makes it vital when thinking about the ‘softer’ side of site choice to pay serious attention to how your neighbours could affect your quality of life.
You’ll obviously have done your searches about any proposed new developments adjacent to your site but few people choosing a site get to grips with other potentially serious matters. Noise is the number one issue people have with bad neighbours. Be sure to do all the homework you can by day and night, weekday and weekend to hear what’s going on. Awkward
neighbours are harder to discern until you actually come to deal with them but people who bully, harass or behave in aggressive ways can make life hell. Try to talk to neighbours as part of your ‘due diligence’ before buying your site.
Then there are the ‘valuecrasher’ neighbours. Look carefully at what’s been allowed by way of new homes or alterations in your street or area. Could such developments in the future blight the enjoyment or value of your new home?
It’s also worth looking at the local crime statistics. However great your new home might eventually be, will you feel comfortable living in an area that means you’ll have to live with Fort Knox-level security? How realistic is it that you can design something that’ll respect your neighbours’ needs and yet get what you want? Who are your neighbours? In rural areas, they
could be farms/animals, factories in inner city areas. Will your neighbours forever curse you for your glass and steel box? Can you deal with this?
Overlooking and privacy works both ways. You’ll have an opinion on this and so will your new neighbours. Will you want to live in a goldfish bowl looked in on by passers-by? How are your neighbours’ homes orientated? How much will they overlook you? How many windows and which rooms are you prepared to leave exposed to the views of others? Will your life be dominated by curtains/ blinds to get the privacy you desire?
3. Indoor vs Outdoor space
How do you live now? How do you fantasise you’ll live in your new home? If you need a big garden you won’t be able to fill your plot with a huge house. How about a basement to free up
more garden? How could you design things that’ll answer these needs for indoor/outdoor living? Will your proposed site actually ever be able to match up to this?
How will you use the garden? Where will the kids play and how will you live in the house in the future (think about steps/gradients/slopes etc)? Could a lovely-looking sloping site become a nightmare in later life? How will your plans for landscaping adversely affect your neighbours? Your beautiful tree is their loss of sunshine.
4. Parking
Given that your garage (if any) will probably eventually be filled with stuff, where will you park? What will happen when your kids get older and they all want cars? Are you happy to have several cars outside the front elevation you’ve spent a fortune on designing to within an inch of its life? How might you possibly ‘hide’ cars? How about an underground or semisubmerged garage?
Think, too, about how the parking areas could be constructed. Perhaps you could get away with a paving system that provides a strong base yet can sustain grass growth as well. There are several products around that facilitate this and enable the place to look less like a public car
park.
‘Look carefully at what’s been allowed by way of new homes or alterations in your street or area.’
Think carefully about: how to turn your car easily so you don’t have to reverse out onto the road; on-street parking in cities; how to handle parking cleverly; how not to blight your neighbours’ lives with your parked cars. If you’re building on an infill site in a city centre, the local planners will have established guidelines you’ll have to follow. They may allow you: no on site (‘in-curtilage’) parking at all; a garage or a space but no on-street parking; an offstreet parking space; only onstreet parking; or even no parking whatsoever.
Don’t forget your front garden/ road frontage. Will you have good access to the road? Will the sightlines be good enough for you, beyond what the planners require? You may find you’ll need even more to feel safe with a young family or if you have anyone with reduced mobility or poor driving skills in your household.
If at all possible, allow plenty of space to be able to turn your cars within your land. Reversing out onto the public roadway is a very poor second choice. On a very tight site I once used a turntable for the owner’s car.
5. Family friendly
You don’t self-build a home for a few years; it’ll probably be a ‘forever’ one. So how will you plan for your changing needs as you age? Where will your boomerang children live in your planned build? It’s increasingly realistic that your adult children will not leave your home to buy their own in their early twenties, as previous generations did. Where will you put them?
How will you accommodate increasing family and visitors’ cars and other transport needs for when you become less mobile? Are you planning for an ageing member of your family to live with you? If so, how could the garage be built in a way that makes its eventual conversion to a granny flat easily possible? Where will granny park her car?
Supposing one of you becomes disabled? What about planning for entrance doors, ramps and so on to make the place really easy to use right from the start? What about pets? Will you realistically be able to make the place pet-proof? Is there really sufficient space for that man cave, garden office, luxury shed or oversized garage you’d promised yourself? How will your hobby needs be catered for?
Try our new ‘Selfbuild Cost Calculator’. Fill in details and instantly get a rough estimate for your project











