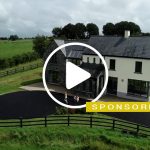Whether building or buying a house, a key question that may not be obvious at first is what is my house made of? We can be easily influenced by the location, the interior finishes and obviously the price.
However, do we actually ask about the structure or the fabric of the house? What are the walls, the floors and the stairs actually made of? We’re all familiar with the term your home is your castle and because we live on an island we’re very exposed to the elements.
Traditionally in Ireland we use very long lasting and resilient construction materials to build our homes, such as concrete and stone. Concrete truly is made to last and because of its in-built properties it doesn’t rust, warp, rot or burn.
On first appearances your house may look like it’s been built in concrete. However, the structural element of the wall may actually be built in a different material such as timber.
One of the main differences between a concrete built house and a timber framed house is at the external walls. In a concrete built house the inner leaf and the outer leaf are both block work.
In a timber framed house, the inner leaf is timber. Another difference is that houses with a concrete inner leaf at the external wall allows for the installation of a concrete first floor.
Concrete inner walls and stairs provide added opportunity to take advantage of concrete’s in-built properties. No one wants to think about the aftermath of a flood or a fire but if the unthinkable happens it’s good to know how your house will perform.
Concrete buildings maintain their strength and integrity even in these circumstances. Concrete is durable and long lasting, water resilient, naturally fire resistant and practically maintenance free. Its adaptability means that concrete houses can be easily extended and converted making them truly built to last.






