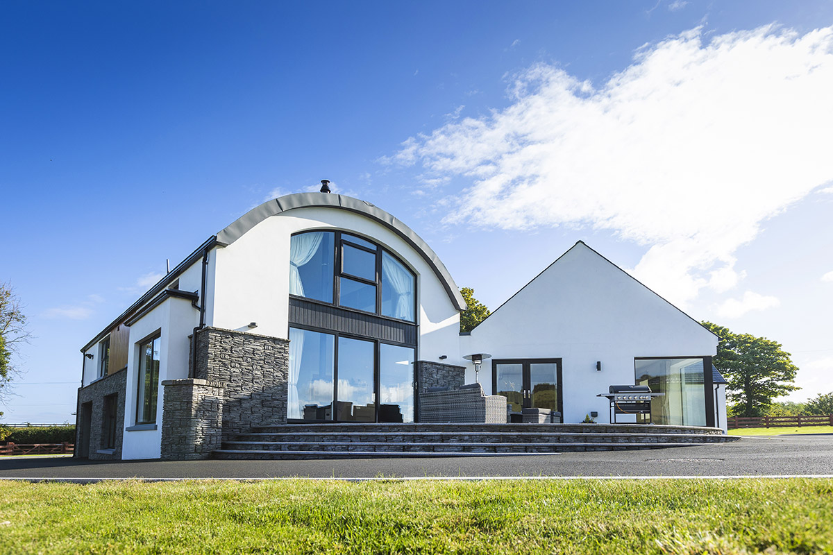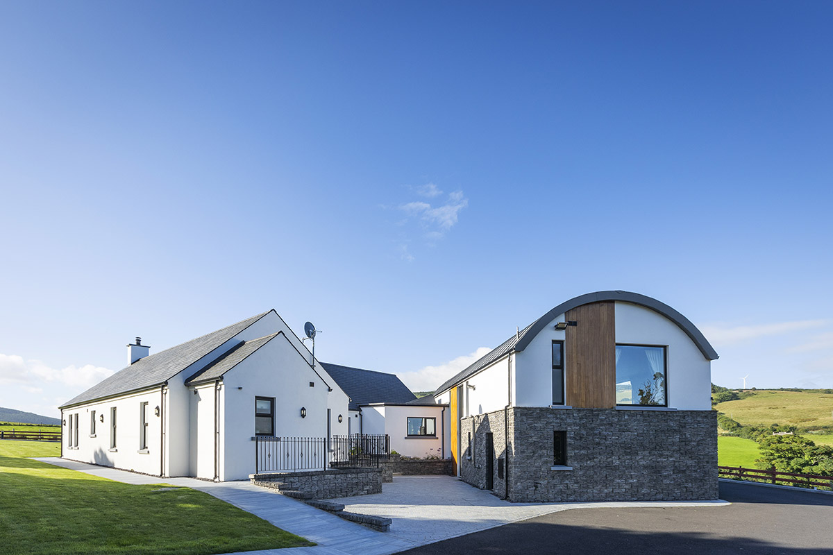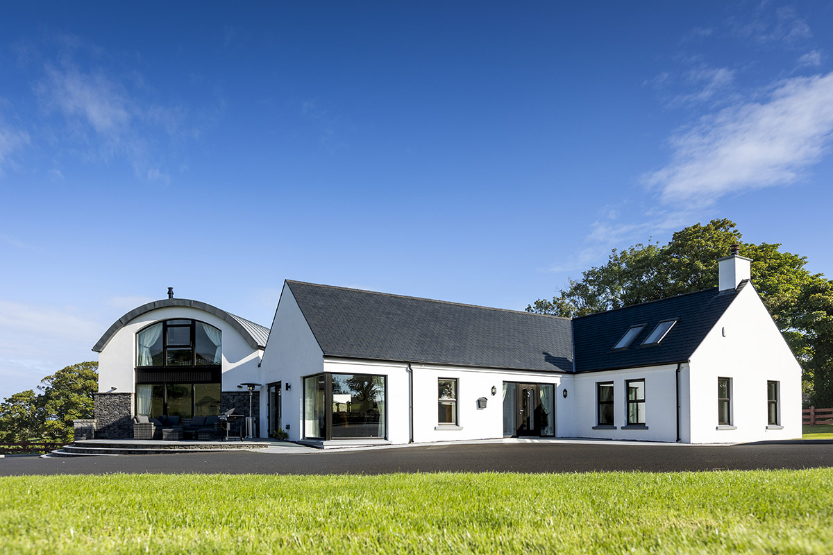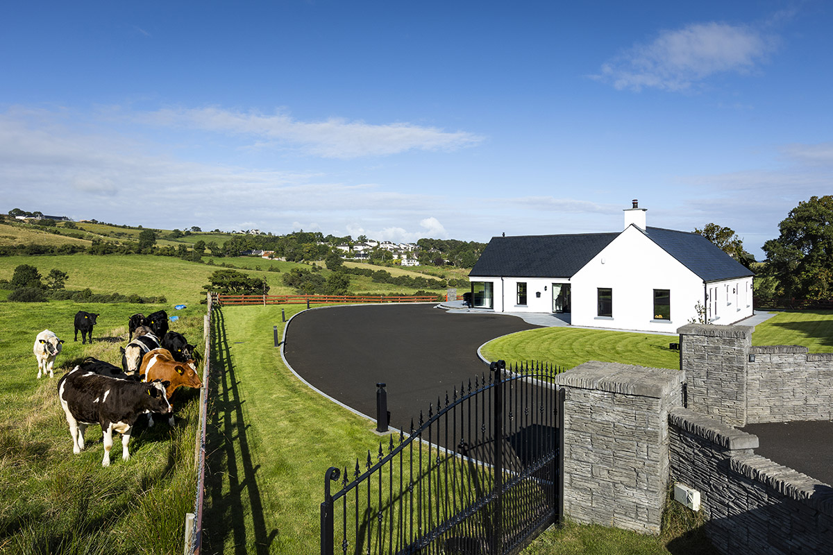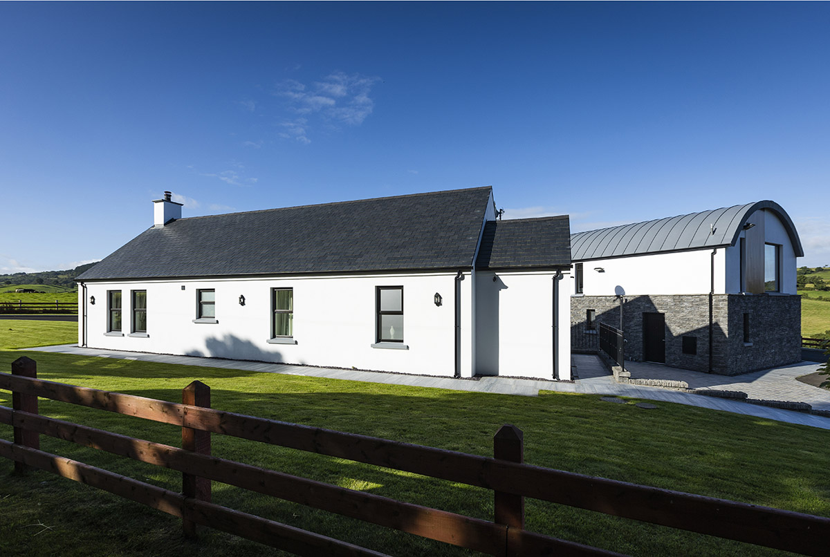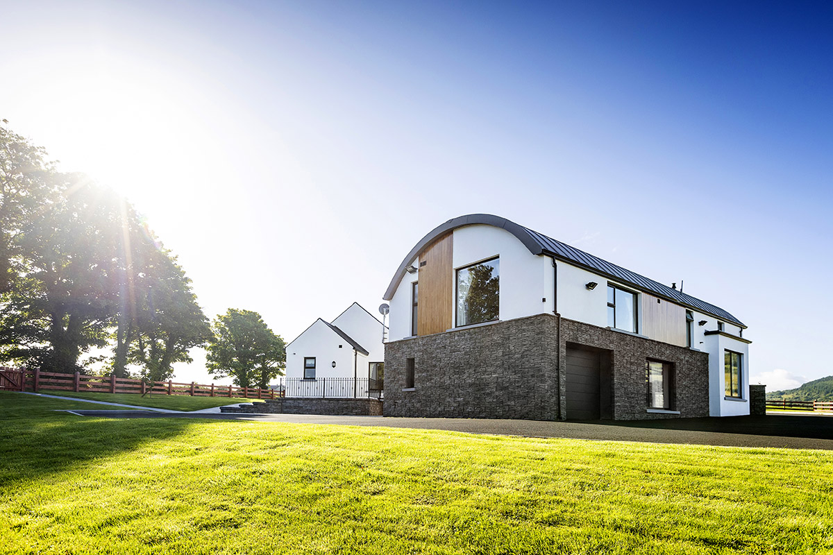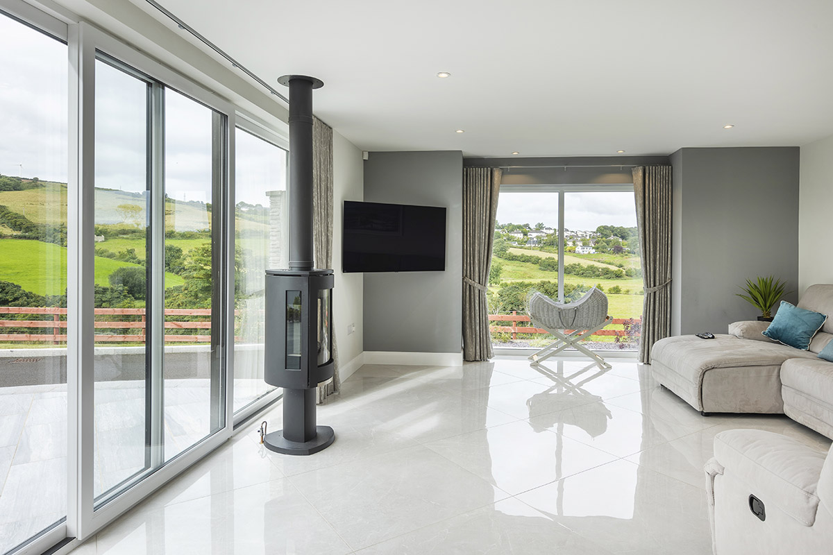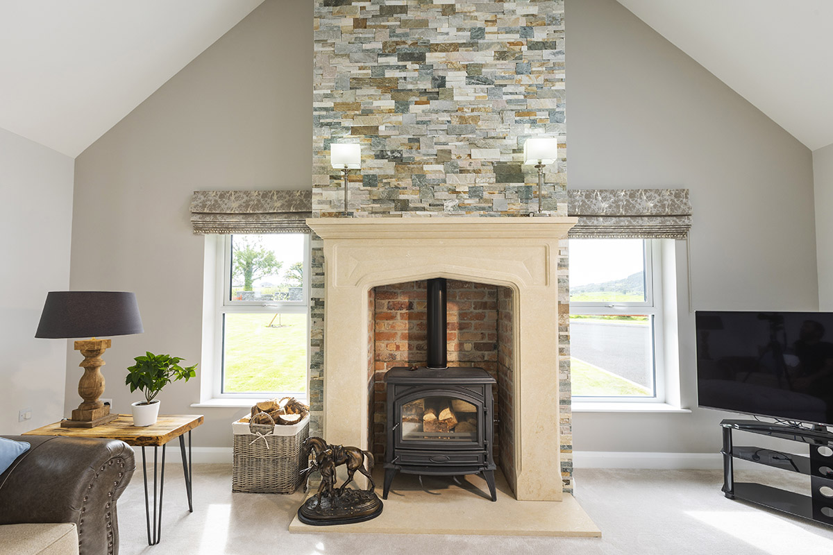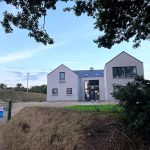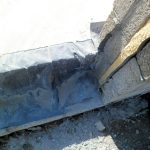Planning consultant Sean McHenry spent years in a protracted battle to secure planning permission for his parents Colm and Nora’s new build.
In this article we cover:
- Design process including accommodating for mobility issues
- Applying for planning permission in an Area of Outstanding Beauty
- Appeals process and going in front of the Planning Committe
- How the proceedings went and what the planning conditions were
- Tips to secure planning permission for your build
- Challenges reducing the ridge height
- How the build was managed and what the day to day was like on site
- Choice of systems and how they’re working out
- How to make the house energy efficient
- Landscaping
- Specification, floor plans and suppliers’ list
- Professional photographs
The layout of my parents’ existing home was becoming challenging for my mother due to her mobility issues and its isolated location – albeit just one mile away from the new house – made it difficult to access vital services during the winter,” says Sean.
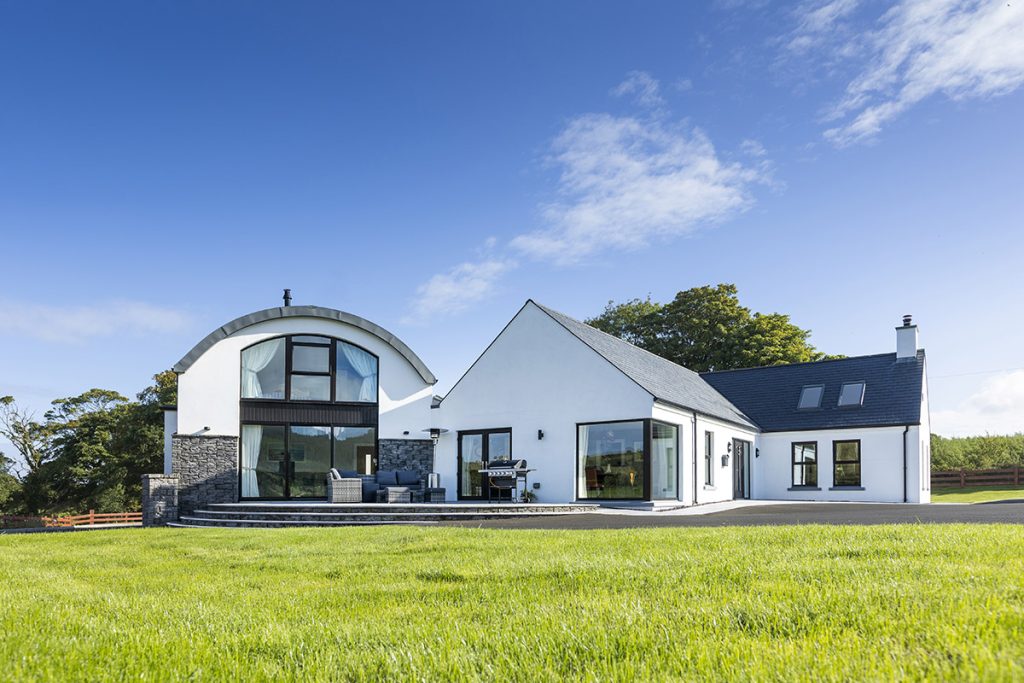
“So the style of their new build was very much influenced by practical necessity and the physical aspects of the site. However, the plot is located in an Area of Outstanding Natural Beauty (AONB) and the conditions placed on us in the planning consent also impacted on the overall design.”
House size: 370sqm
Bedrooms: 4
Plot size: 1,800sqm
Heating and hot water: Oil fired boiler
Ventilation: Positive input ventilation
Build method: Blockwork
“The planning consent was one of the most interesting and difficult aspects of the whole project. It was draining. To get it all done took almost two years.”
Planning battle for new build in an area of outstanding beauty
“I am a planning consultant so I did most of the planning aspect myself,” adds Sean. “This site is within Causeway Coast and Glens’ AONB so that created a lot of sensitivity and the local council is rarely keen to consent houses outside the settlement boundary in any rural area, let alone within the AONB designation.”
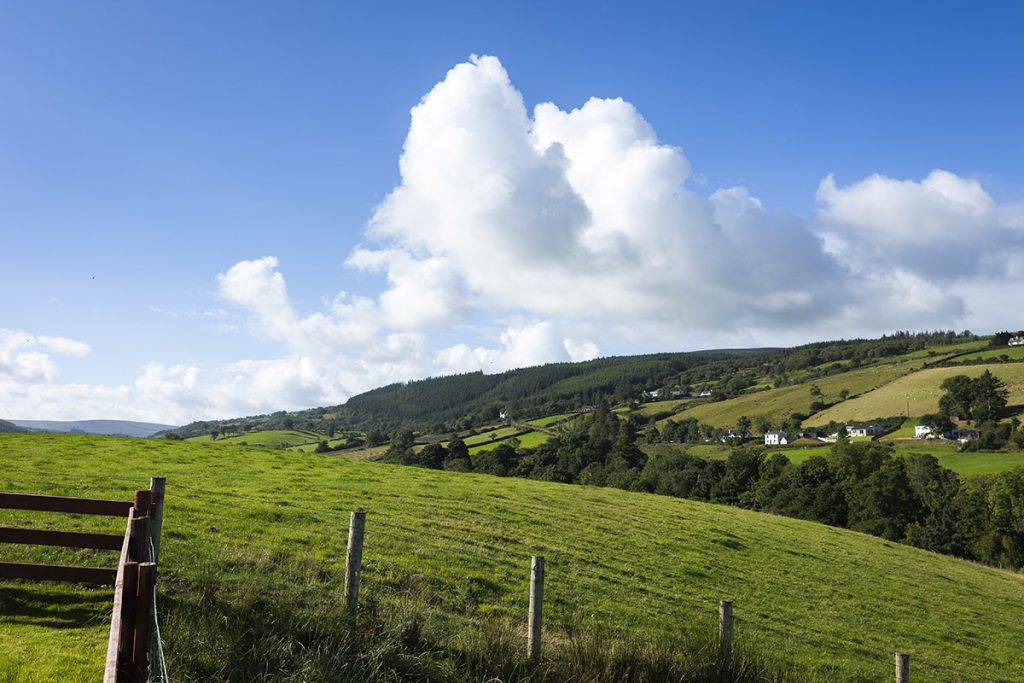
“The new house was needed given my mother’s disability. My parents’ previous house was much further up into Glenshesk – one of the nine Glens of Antrim – and less accessible in winter months as the road is not gritted. It was also a two-storey house and so didn’t work well with my mother’s lack of mobility – she needed a house with predominantly single floor living, in a location closer to Ballycastle. As such, the outline application was submitted in compliance with the ‘personal circumstances’ policy.”
“Unfortunately, officers at the council felt my mother’s situation didn’t comply with the policy and so resolved to refuse the application. Thankfully, locally elected councillors and MLAs, who understood my mother’s circumstances, offered their support and called the application to Planning Committee.”
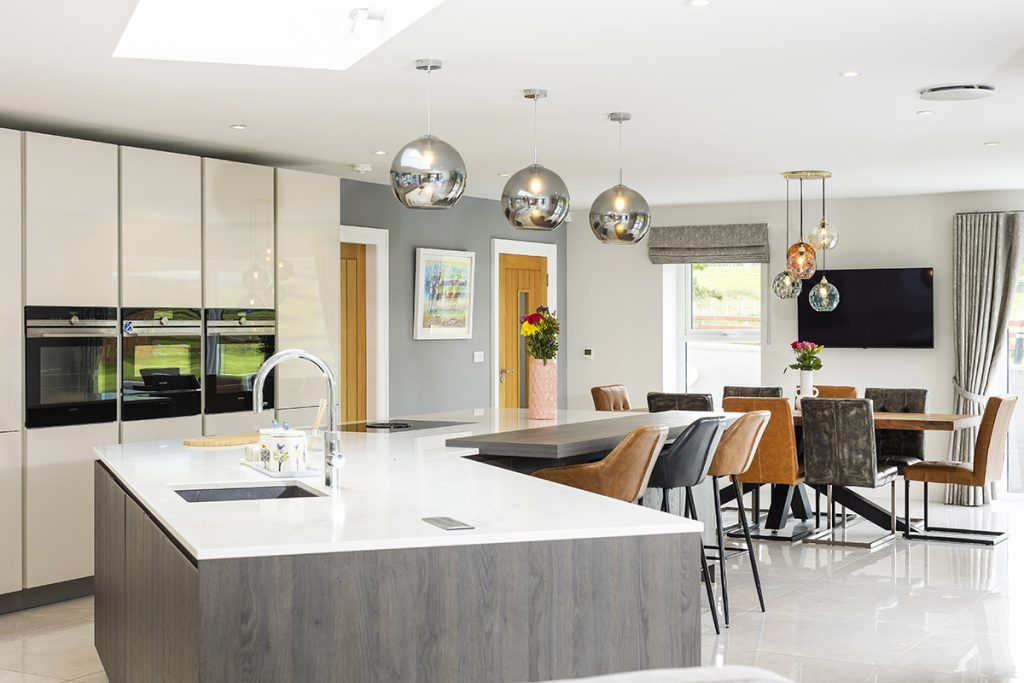
“I genuinely didn’t agree with the planners’ views that this was going to be a completely unacceptable or particularly harmful development in the AONB. I felt it could be absorbed into the setting quite well. There are trees in the area to provide some level of screening and context. There are also existing properties there, so I was of the view that it would assimilate with them – it wasn’t going to be a house in the middle of nowhere standing out like a sore thumb.”
“My view was backed up by a local environmental, ecological and landscape specialist who submitted representations advising that he felt the house could be absorbed into the landscape without unacceptable impact, and we felt this assisted the Planning Committee in their decision making and addressed the concerns planners raised about landscape impact.”
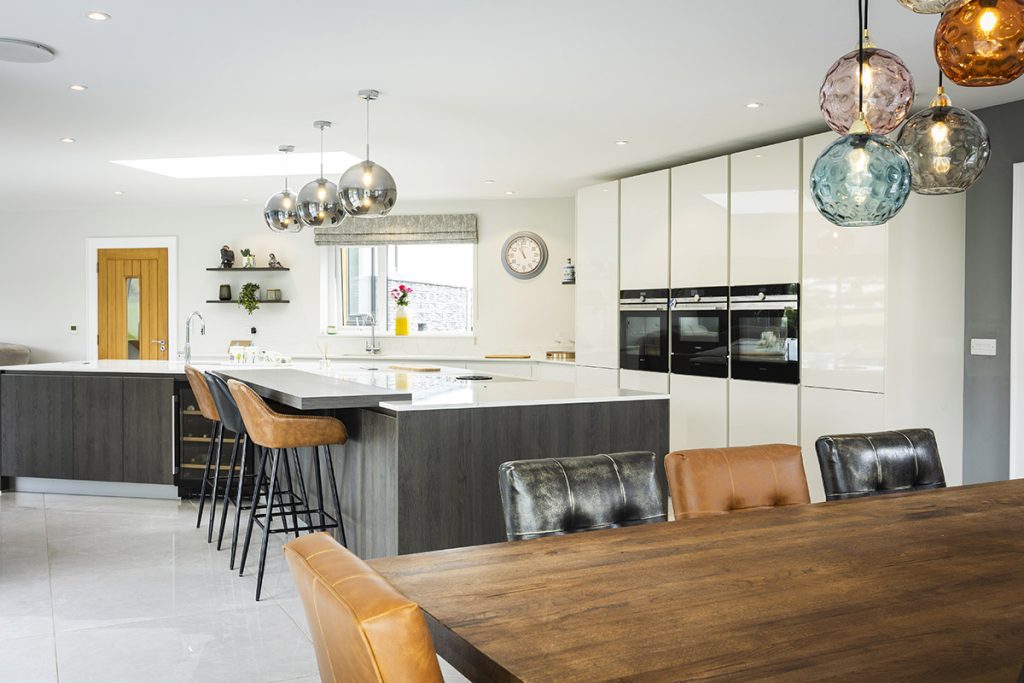
“When the planners asked the question why we couldn’t renovate the current house to provide a more single storey living environment, I explained that if we had renovated it was still too far out into Glenshesk. The roads aren’t gritted there in the winter and it becomes a dangerous road – not very accessible for health professionals, or in emergency circumstances either. Where the house eventually got built is a very short distance to Ballycastle town and from there, you’ve got all the main routes to the hospital in Coleraine.”
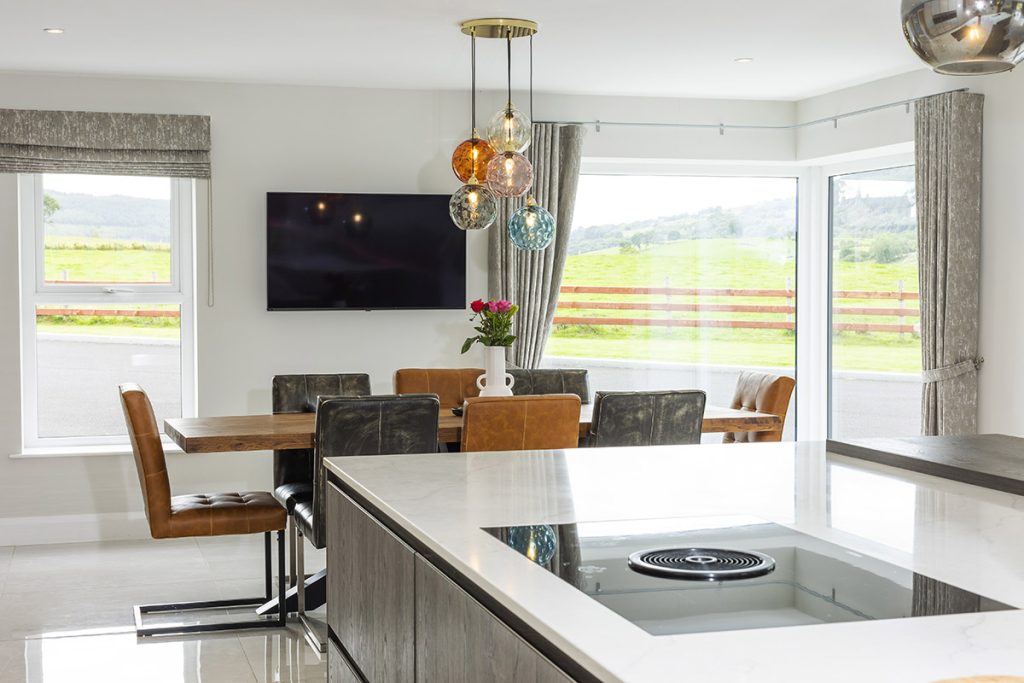
Planning drama
“I spoke at the committee and there was significant debate about the application,” recalls Sean. “It eventually went to a vote and resulted in a 6-6 draw. The Chair was then given the deciding vote and he resolved to consent the application – all very dramatic and approved on the finest of margins.”
“When the consent came there were numerous restrictions. We were content to work within the majority of these, however, there was a condition prescribing the exact location of the house on the approved site. This was right down in the hollow beside the river and we didn’t feel this was appropriate in the circumstances and so I made another application to the Council to vary that condition.”
“The Council were initially in opposition to this but we worked together to reach a compromise that we were all happy with, but it took another six months to get to that point.”
“Soon after this we involved our designer Ciaran who did a brilliant job in designing a house that is both practical for my mother and the family while also being beautiful. He also managed to meet the very restrictive planning conditions, build on a challenging site and also take advantage of the beautiful views.”
“The external style is quite traditional ‘Irish bungalow’ at the roadside, merged with a more contemporary style with the semi-circular roof. Internally, we were geared towards open plan communal and living areas that were easy for access. The curved roof at the more contemporary section of the house was largely influenced by the planning conditions.”
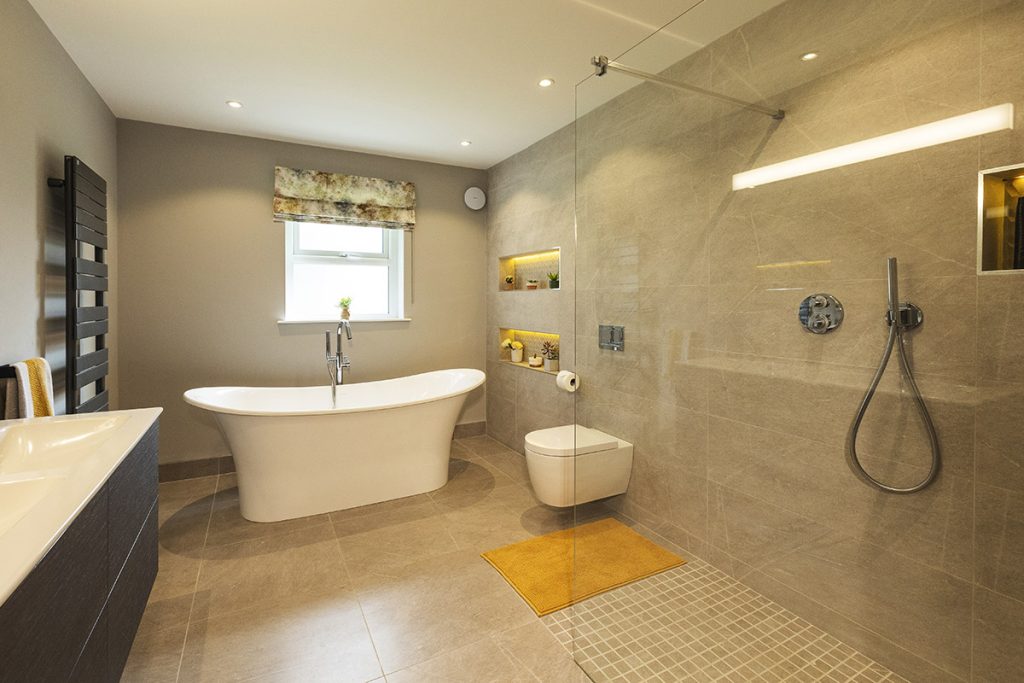
“Planning consent meant that the ridge height could be no more than 5.7m, roof span of 7m, roof pitch not exceeding 35-40 degrees and the frontage no more than 16m. We felt that there would be little liveable space with headroom on the upper floor due to the roof span and pitch, which we were tied to in the planning conditions. That’s when the designer suggested a round roof – it would fit within the planning condition parameters but also provide comfortable liveable space.”
“At this stage we just let Ciaran manage the whole reserved matters part of the planning process and this went through relatively swiftly and without issue.”
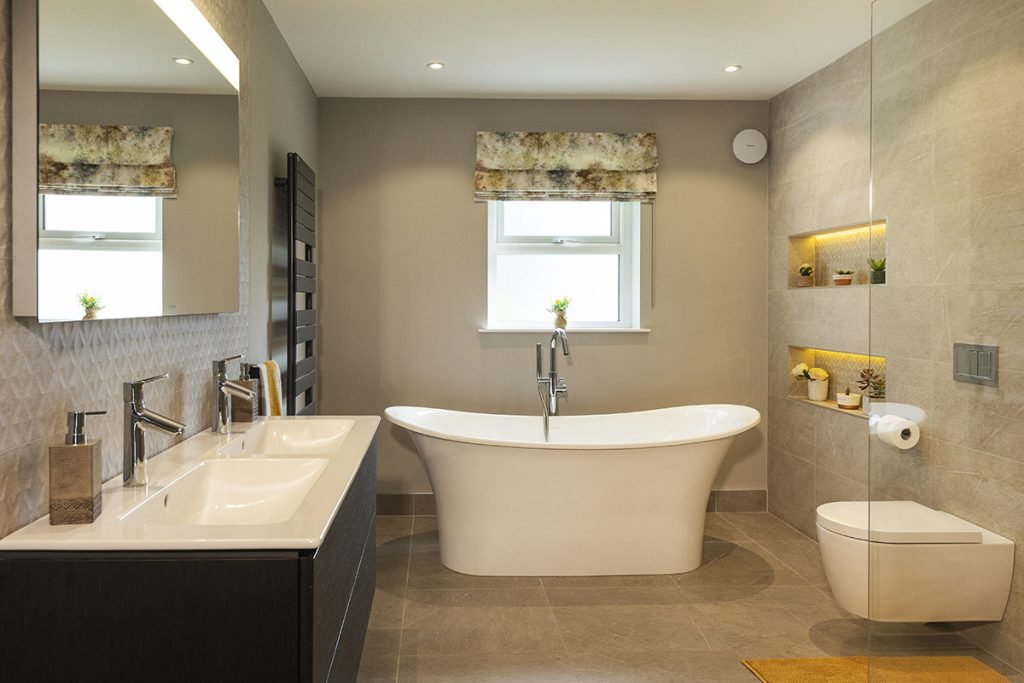
“The planning aspect wasn’t over yet though. By this stage my father had agreed to sell their current home to a young local couple due to get married, only to find that it had an agricultural occupancy condition on the consent that would prohibit the sale. So I needed to submit another Removal of Condition application to the Council. It felt like it was never ending, but we got there!”
Family of trades
“My father is retired now but was a housing developer for most of his adult life so has significant experience in construction. I am a planner, my brother is a joiner and pretty much the whole extended family works in construction, so there are plenty of skills but also lots of opinions.”
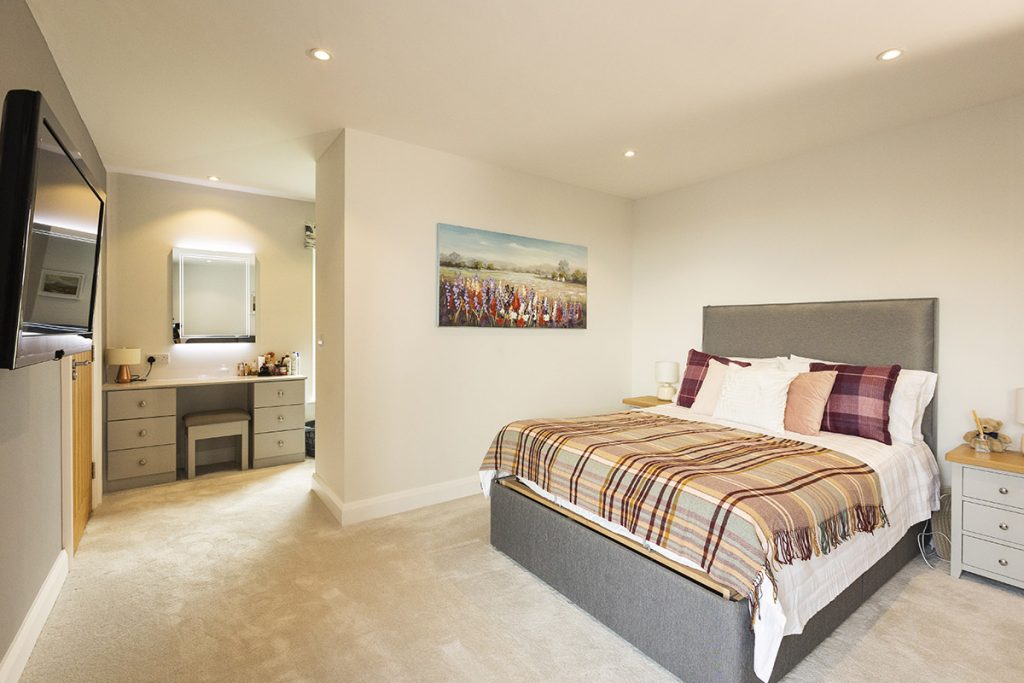
“However, we asked a contractor, Gabrielle Emerson to manage the build for us. Gabrielle was the main contractor across the build and did a great job – the house is a credit to Gabrielle and his team.”
“As a family we have lots of tradesman connections and Gabrielle was very amenable in allowing us to suggest our own tradesman for parts of the build.”
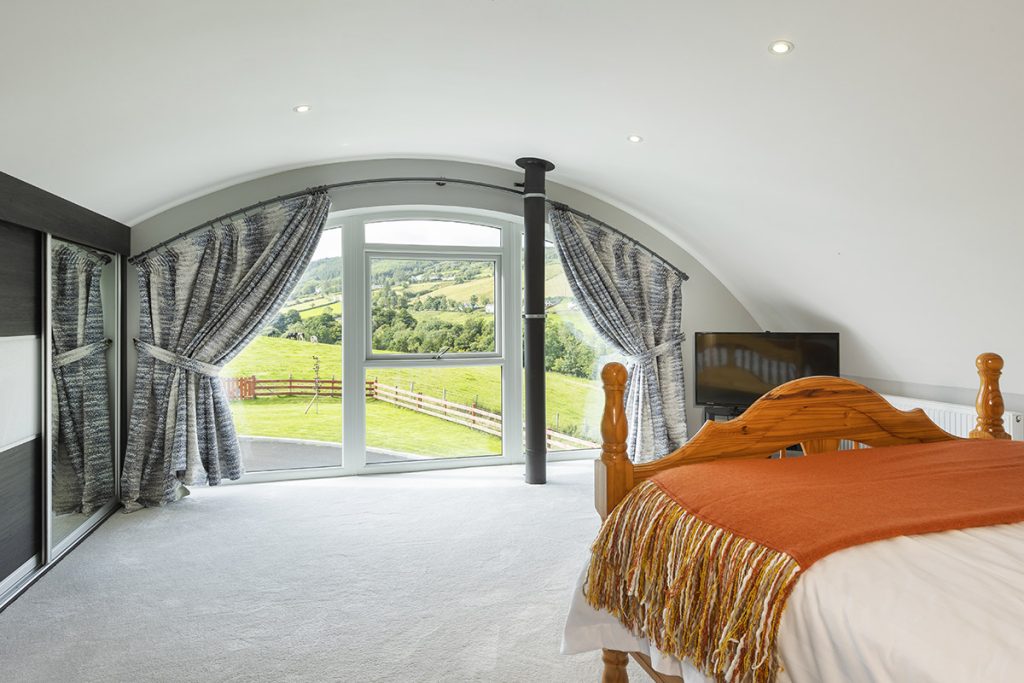
“The house is built with a relatively standard structure – standard foundation, block built and plastered. My brother, Niall, did the roofing on the house. This is complicated given the different types of roof across the house. The more traditional aspect of the house is done with a cut rafter pitch slate roof using steel beams instead of trusses.”
“The structure of the round roof was then done using a shuttering technique Niall learned when working in New York, before we got specialist contractors to do the zinc finish. The traditional roof and round roof sections were then connected via a flat roof, which included a skylight.”
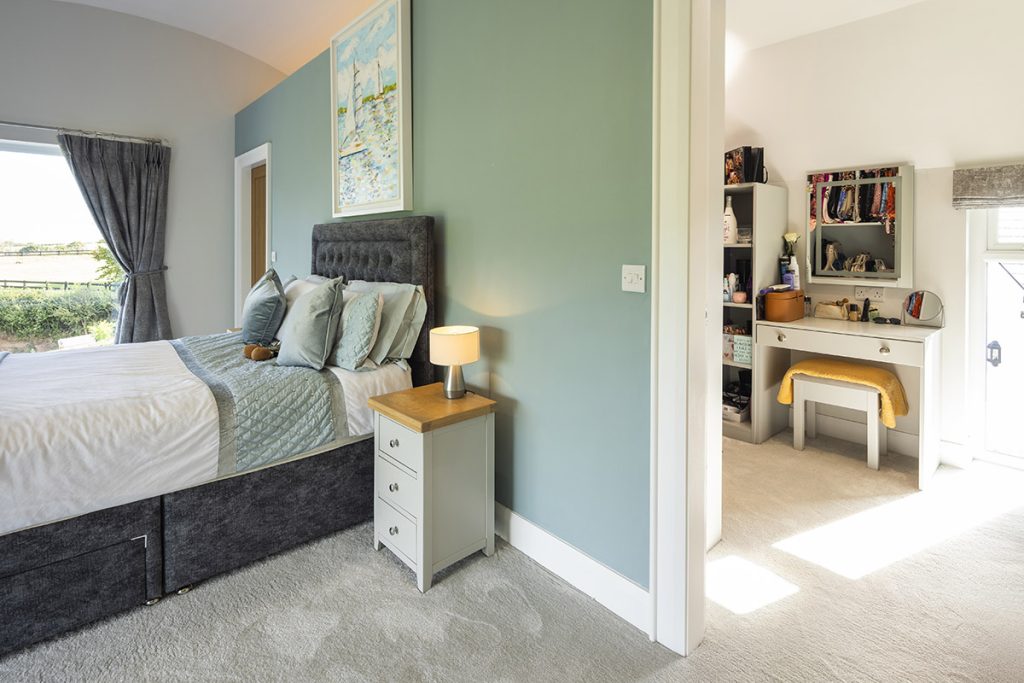
“The glazing was a challenge given the size of some of the units and the need to incorporate the round section into the glazing. The windows are mostly triple glazed for insulation and acoustic reasons.”
“The floor consists of an insulated slab before we applied insulated liquid screed finish. My uncle, Eugene is a top plumber so we just let him do his thing with the heating and hot water.”
“We put in an underfloor heating system for all of the ground floor, which is the vast majority of the house. This uses an oil boiler system. Ventilation is via two positive input ventilation systems. Water comes in through the mains and wastewater managed via a septic tank system into the nearby stream/river.”
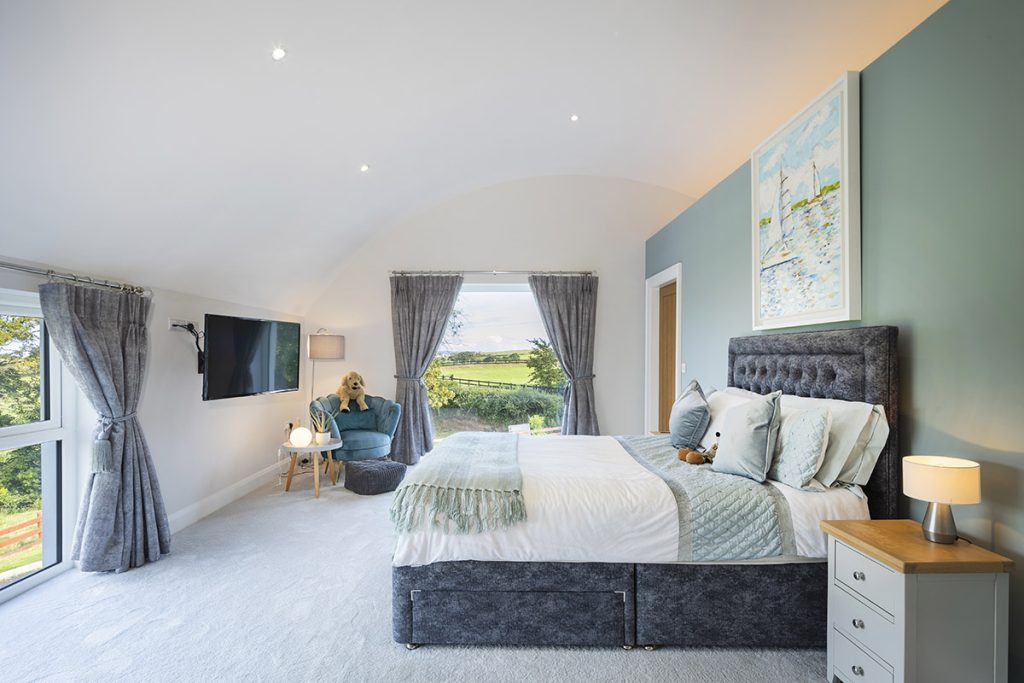
“Yet again, family played a large part in the interior. My cousin Conor owns a fit out company and he provided all the interior and exterior floor/ground tiles. Conor designed the kitchen while my other cousin, Simon Scott, designed and delivered all of the bathroom/ensuites in the house.”
“We worked closely with the furniture company and they were heavily involved with large parts of the interior of the house – both in terms of design and finish. We also spent quite a bit of time with the electrical contractor, room by room, to determine the best lighting options across the house. This was also external, with lighting for the driveway, upshots to highlight the curved roof, gateway and along the roadside.”
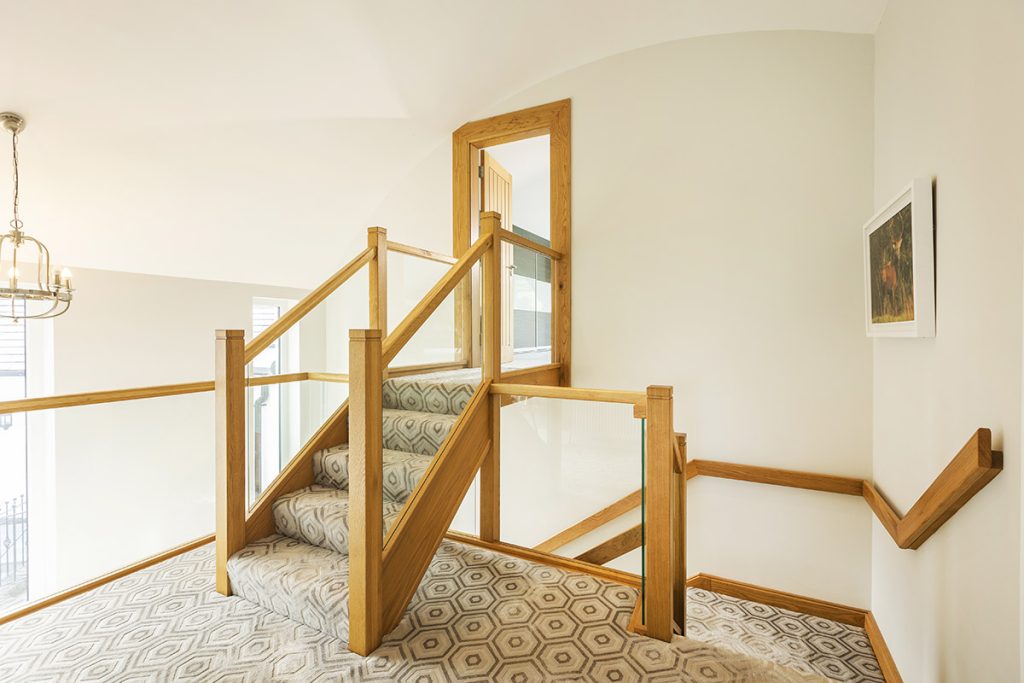
“Furnishing the house was one of the most tedious parts of it all. None of the family is very artistic so we’d a few challenging days trying to find the furnishings that were both practical and looked right for the house, and that the family were happy with.”
“Overall, the the house is very energy efficient, built with six-inch insulated cavity walls (triple skinned in places), insulated screed flooring and triple glazing. However, we don’t have any renewable energy aspect attached and that’s something we may look at in the future in terms of PV panels.”
“Landscaping was done a year after the house was built and we’re looking forward to seeing it mature in the spring. We were advised to keep the landscaping relatively minimal – just enough to emphasise the house without being a distraction, while also being low maintenance.”
“The build actually went really smoothly. With the house being split-level, there were some challenges getting it out of the ground, making sure it was tanked properly to stop any damp between levels, but other than that it couldn’t have gone any better. My father has a bit of a ‘his way or no way’ attitude so that was a bit of craic making him see sense some days.”
“The house works incredibly well, and that’s a real credit to the designer. It has significantly improved my mother’s situation and is just so much more accessible in every way.”
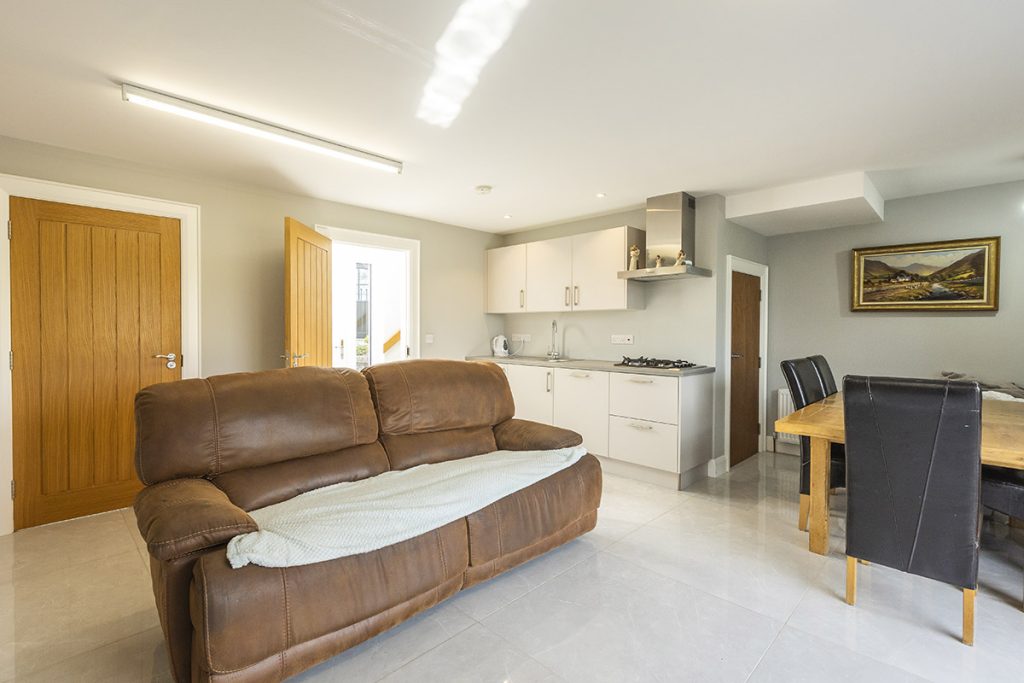
Q&A with Sean
What is your favourite design feature / room?
My favourite part of the house is definitely the huge open plan kitchen/dining/living area. This part of the house also opens onto the outside patio that’s south facing, so in the summer that works brilliantly. We’ve had lots of family BBQs here and a few larger parties as well.
My sister’s bedroom with its high curved ceiling and views to Rathlin Island is stunning.
The drawbridge style staircase is also amazing – especially as it’s in a part of the house where you can appreciate the full length, cross storey glazing and the internal curved ceiling. Another of the bedrooms also has the curved ceiling and looks directly up Glenshesk. It’s a beautiful view to wake up to.
What would you change?
The living space on the second floor of the traditional part of the house is better than initially expected. It’s currently being used as loft space but we may replace the office with a staircase and turn the second floor into another bedroom, office or leisure space.
In the meantime, there’s a room in the house that’s very underused and I’m trying to convince my father that it should be a man cave with pool table and football memorabilia on the wall – that’s the next change we’ll make!
What surprised you?
So many days, especially weekends, we’d arrive on site and there would be people stopped having a look around the build, keen to ask questions and see progress over the months. It surprised us how interested people were with the project – in a really nice way.
What single piece of advice would you give a self-builder?
I’d suggest to spend time getting the best tradesmen you can. The right ones will take most of the issues out of the build and make it less stressful. They’ll also leave a better end product, so it’s worthwhile getting the right people onboard from the start.
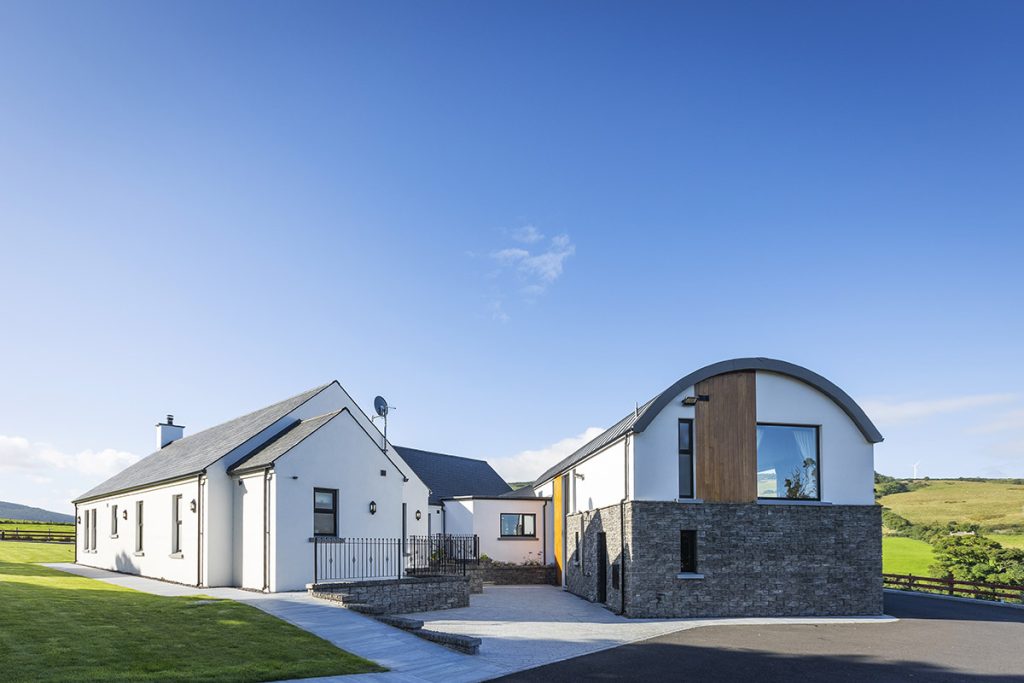
Sean’s tips
Simplify the build method. Always ask an engineer to review the design as they can often offer structural suggestions that will save money and effort.
Don’t give up if you come up against a roadblock. Don’t take no for an answer. When it comes to the planning process, persevere, stay determined and keep going. Speak to the right people and gather your evidence. My planning application on behalf of my parents was supplemented with letters from doctors and health professionals who explained my mother’s condition and how the new house design and location, would ease some of those issues.
Speak to local councillors as they have an input into the planning process and also understand the personal circumstances of their constituents. They can speak about that to planning officers and planning committees.
Spend time documenting. Get your ducks in a row in terms of gathering the evidence. It’s about telling the whole story to the planners. Tell them the background, tell them why you need the house and explain why this is effectively the only solution that will appease those issues.
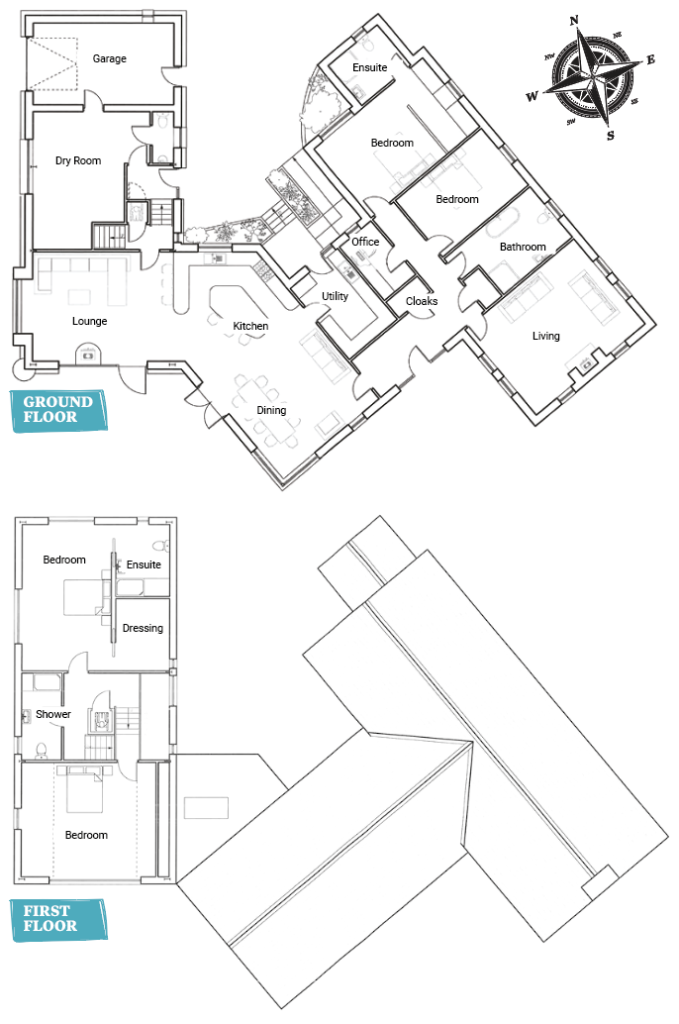
Spec
Wall: Render on dense 100mm concrete block, 150mm cavity full fill PIR insulation, 100mm dense concrete block, internally rendered and skimmed. U-value 0.21W/sqmK
Curved roof: Zinc on high performance waterproof membrane on two layers 12mm plywood on three layers 50mm insulation on metal deck on rafters and eco joists, U-value
0.13W/sqmK
Flat roof: PVC membrane, 150mm insulation, 1000g vapour barrier, 25mm external grade ply, joists, 12.5mm plasterboard and skim, U- value
1.9W/sqmK
Ground floor: 100mm sand and cement screed, 1000g polythene, 150mm insulation, 200mm concrete, U-value 0.11W/sqmK
Upper floor: 75mm sand and cement screed, 150mm insulation, 1000g polythene, 150mm reinforced concrete slab, U-value 0.14W/sqmK
Roof insulated at joists: Concrete roof tiles, roofing felt, loft space, 250mm glass fibre on top of joists, 150mm glass fibre between joists, plasterboard and skim, U-value 0.10W/sqmK
Roof insulated at rafters: Concrete tiles, felt, air space, 125mm insulation between rafters, 50mm across face of rafters, plasterboard and skim, U-value 0.14W/sqmK
Windows: Double glazed uPVC argon filled with low e coating, overall U-value 1.4W/sqmK
Suppliers
House design
Laverty Architecture, lavertyarchitecture.co.uk
Builder
Emerson Construction, emerson-construction.co.uk
Roofer/Joiner
Niall McHenry
Glazing
S Dooey and Co, sdooey.com
Electrical contractor
Haughey Electrical, haugheyelectrical.co.uk
Plumber
Eugene McHenry
Ventilation
Drimaster
Interiors
Ballycastle Homecare
Garden landscaper
Ryan Magee
Photographer
Paul Lindsay, paullindsayphoto.co.uk








