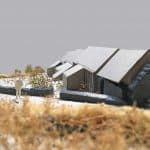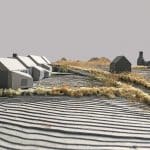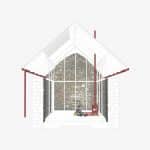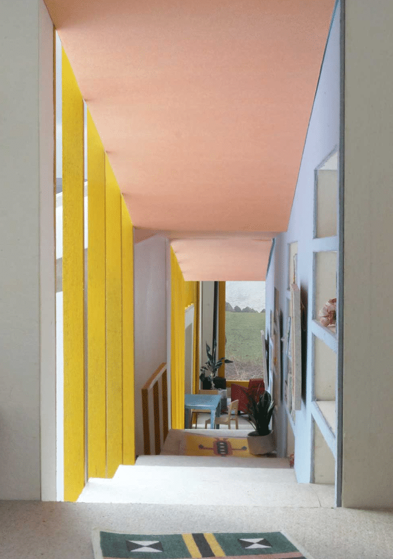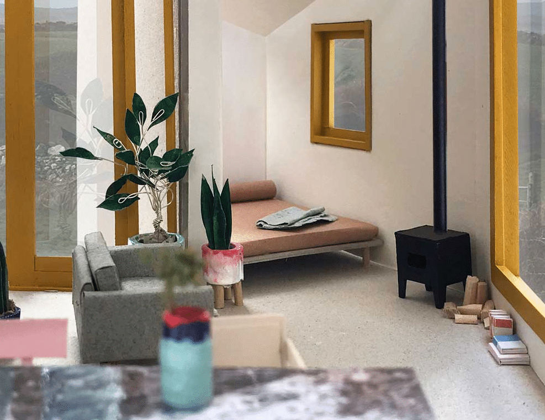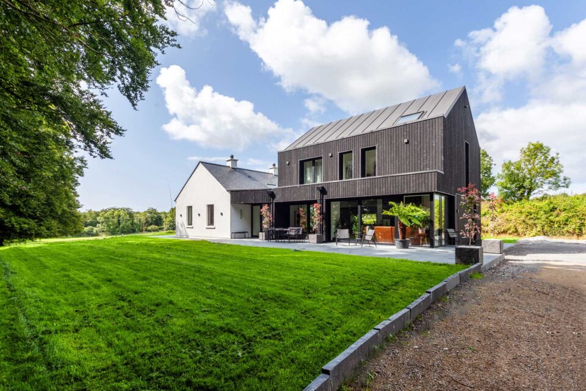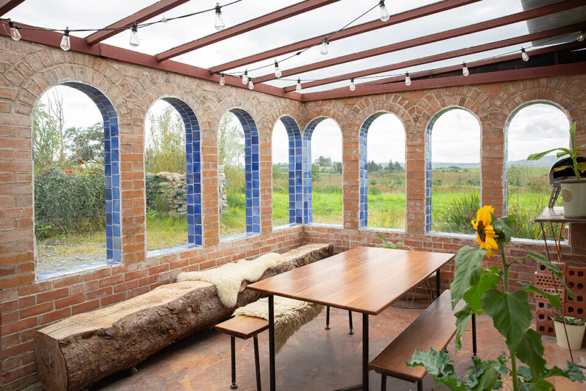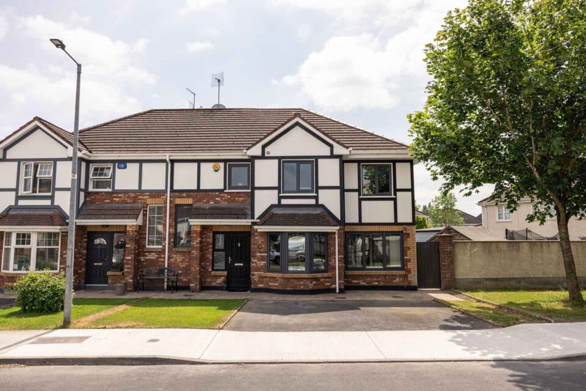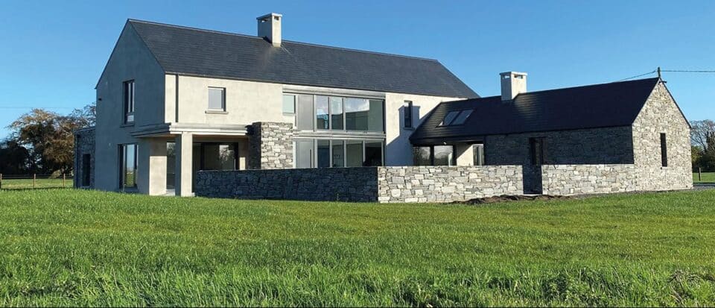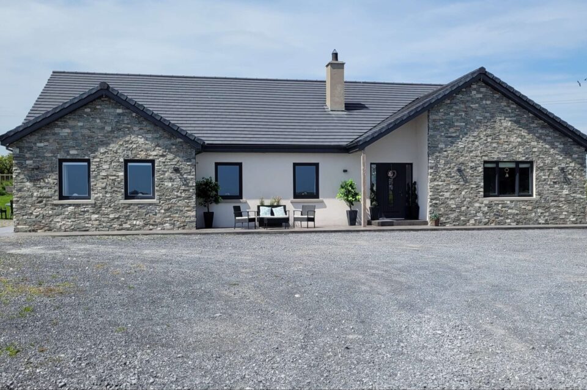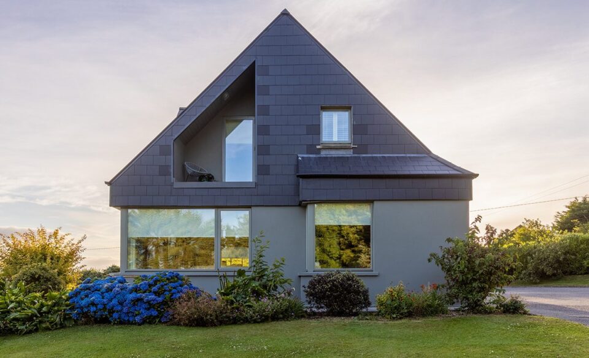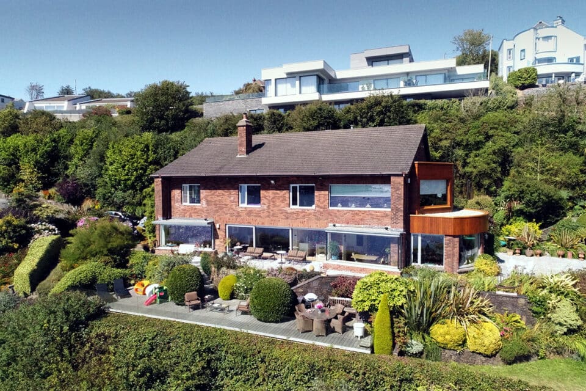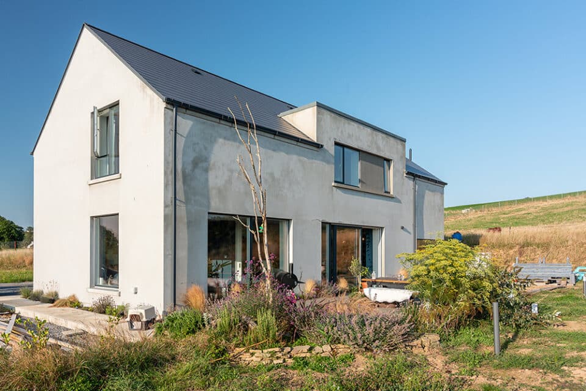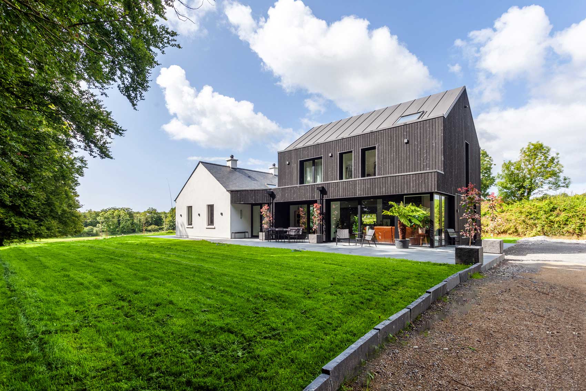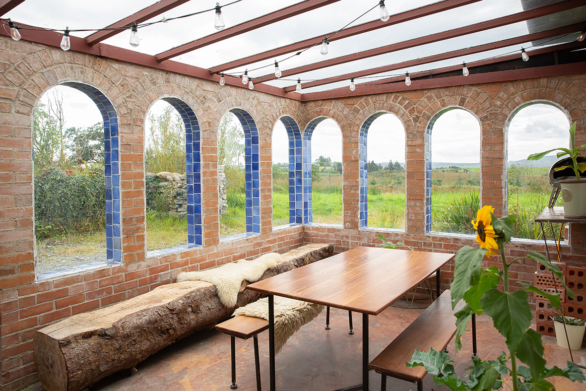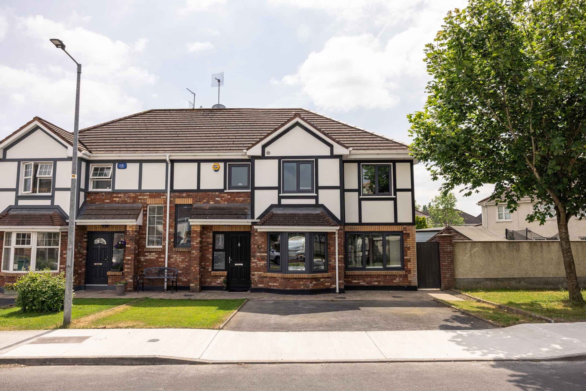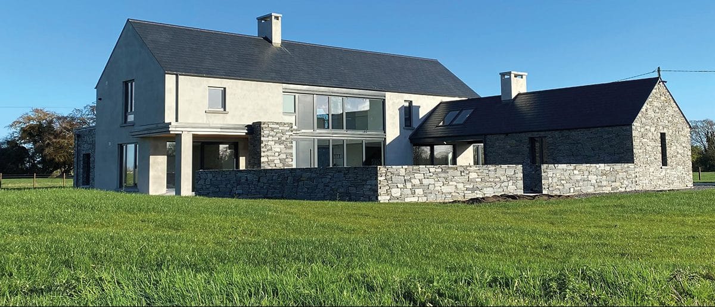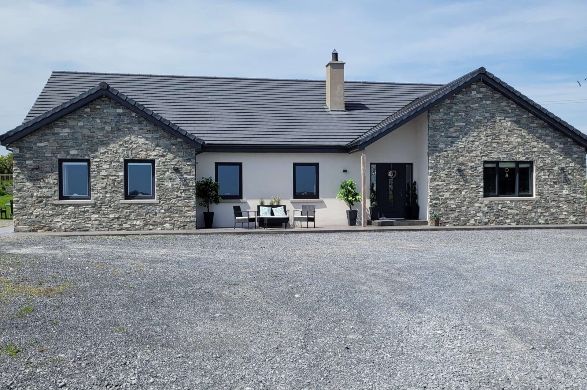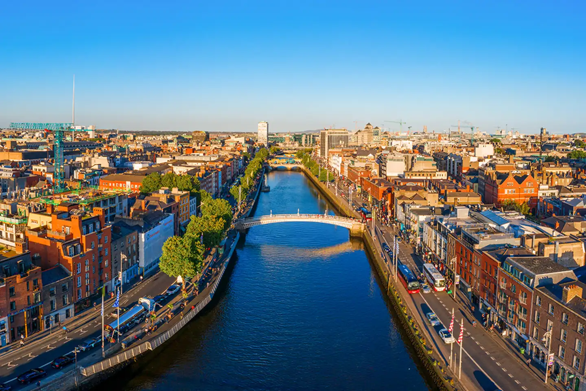The site consists of two ruined cottages which, with others, once formed part of a traditional clachan cluster of dwellings typical of the 18th and 19th centuries. Â
âThe design carefully avoids many recent examples where the renovation and refurbishment of existing ruins is taken to a point too far where the existing original character is overcome and consumed within the body of the new proposal making the original all but invisible,â says architect David Leech.
âWithin the existing walls of the east ruin a delicate new glass and frame structure is inserted internally to provide conditioning and comfort without concealing the patina of the aged stone walls behind. The old field stones so carefully stacked to form the massive stone wall are kept visible through an insulating glass which provides the required U-value.â
From this inhabited shell a new (glass)house extends out, screened by a shallow colonnade of rainwater downpipes, it falls towards the coastline. The living spaces are directional, following the topography and the view.
Technology as building material
The house is completely self-sustaining, requiring no connection to existing public infrastructure, electricity or otherwise.
A glass photovoltaic (PV) roof reflects the sky and the ever-changing weather. Aluminum patent glazing bars are fitted with PV glass sheets as a rainscreen over a single ply pitched roof. These recall the DIY quality of the greenhouse but also the vernacular roofing materials of a repeated tied thatch, or lapped slate stone roof.
58 polychromatic powder coated aluminum downpipes both act as a façade and as a sustainable way to distribute surface water run-off directly into the ground without the need for heavier infrastructure.
The shallow colonnade they form is detailed to give the impossible impression of holding the weight of the roof above whilst also acting as a screening device to provide privacy to the glazed curtain walling behind.Â


