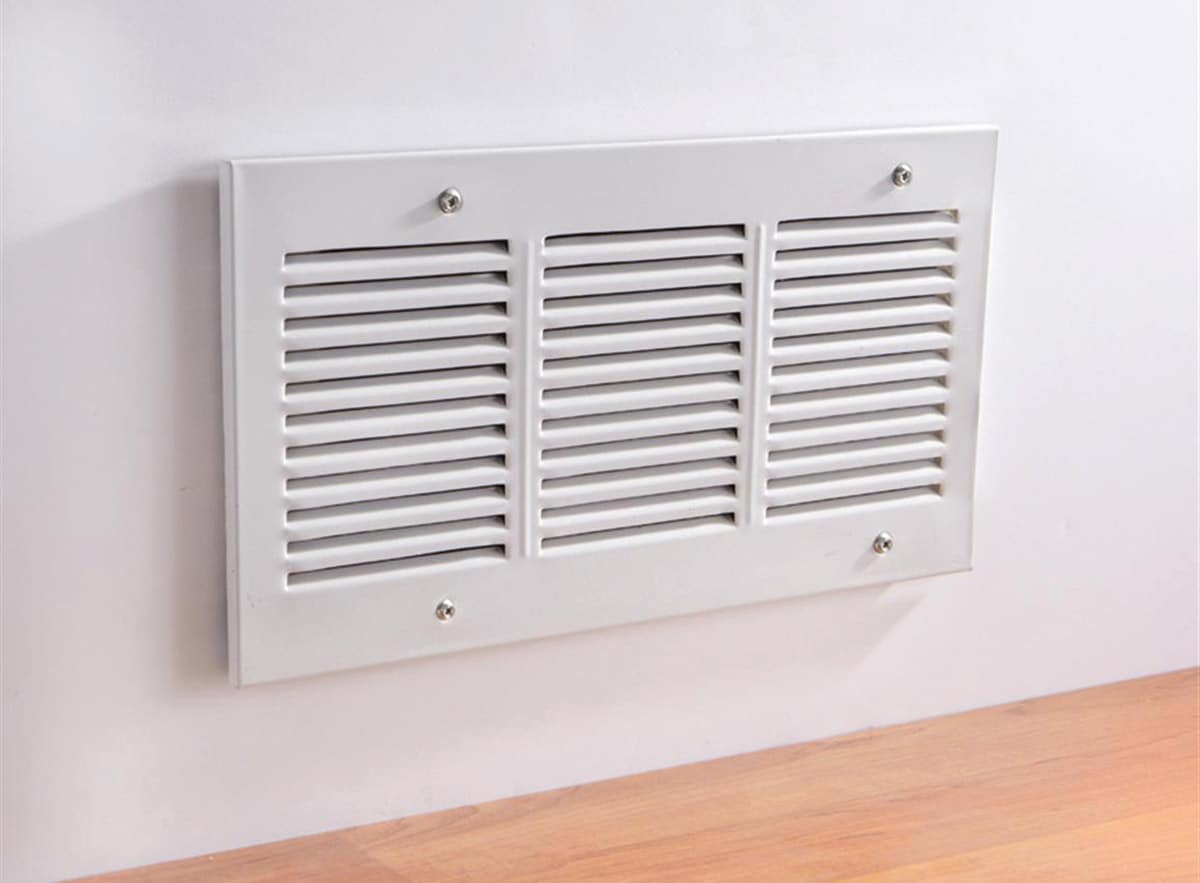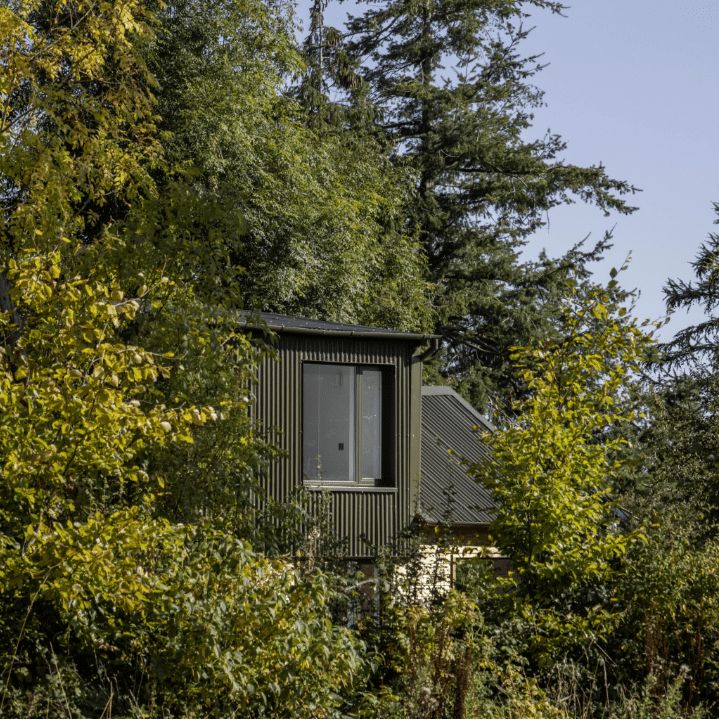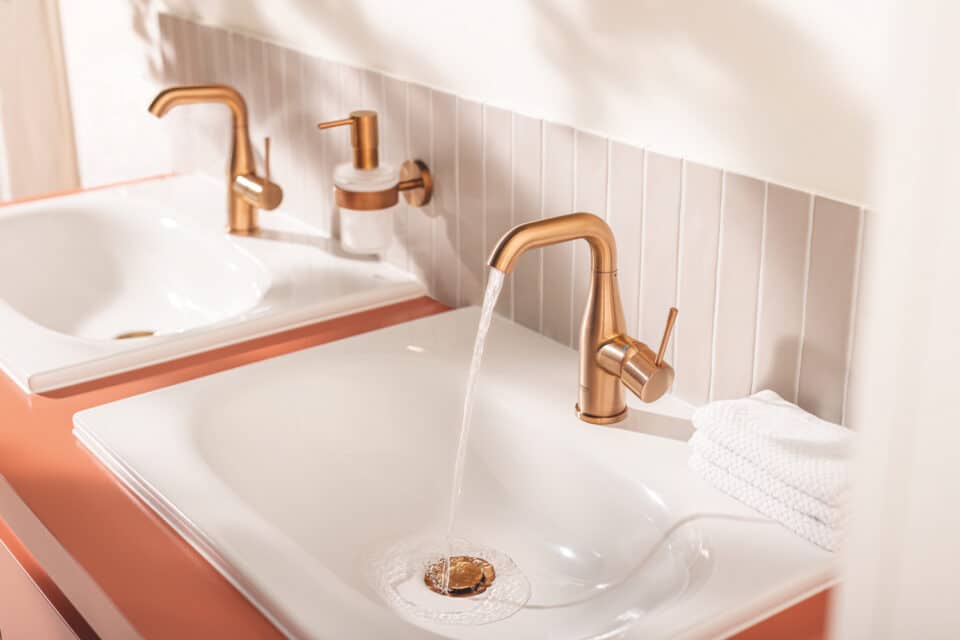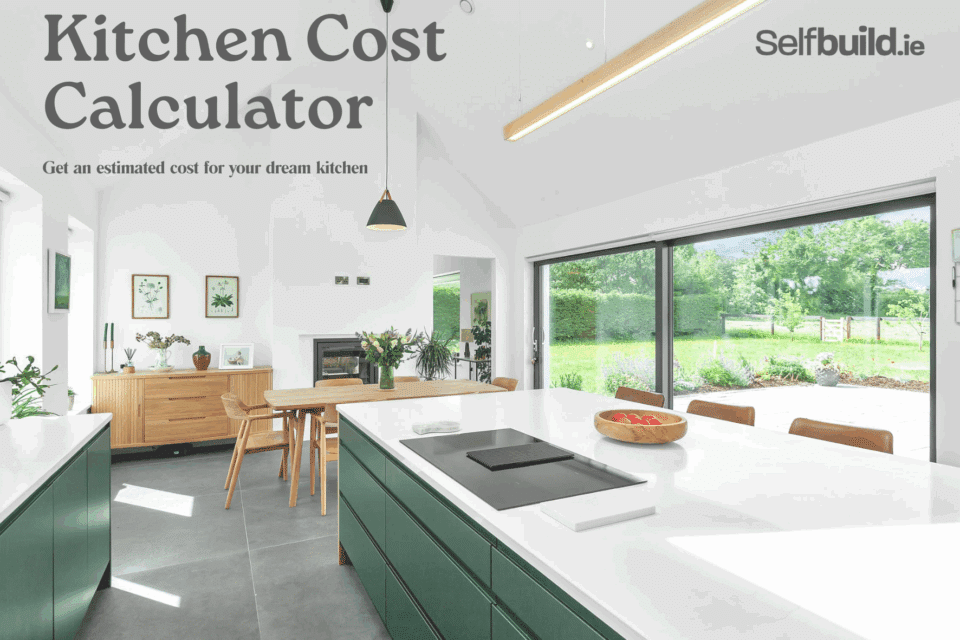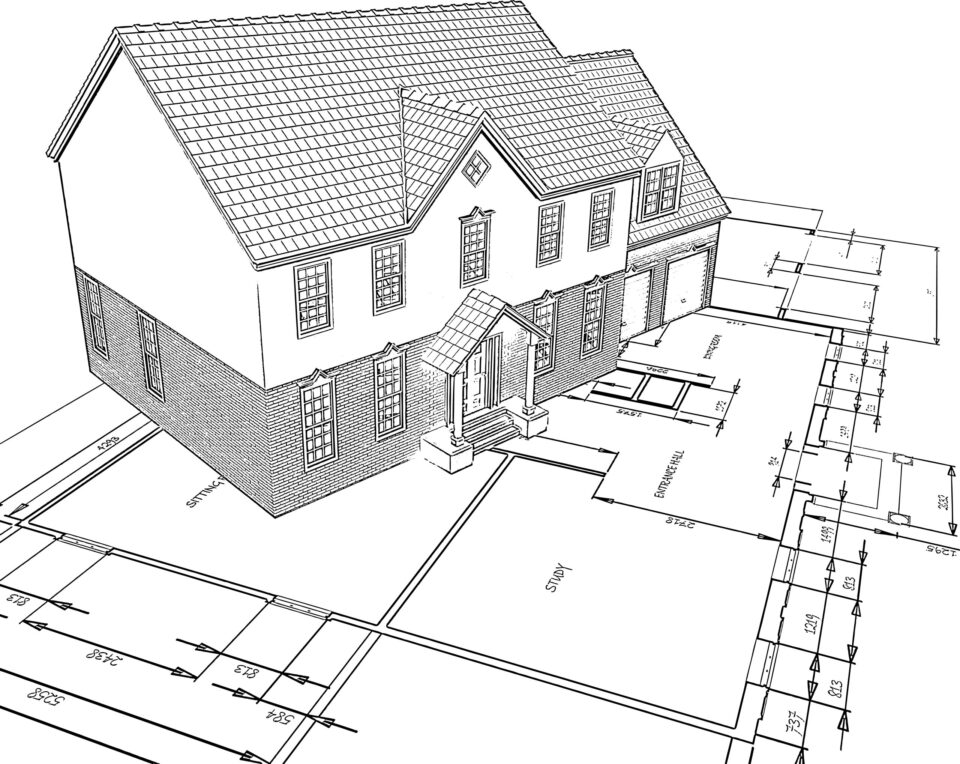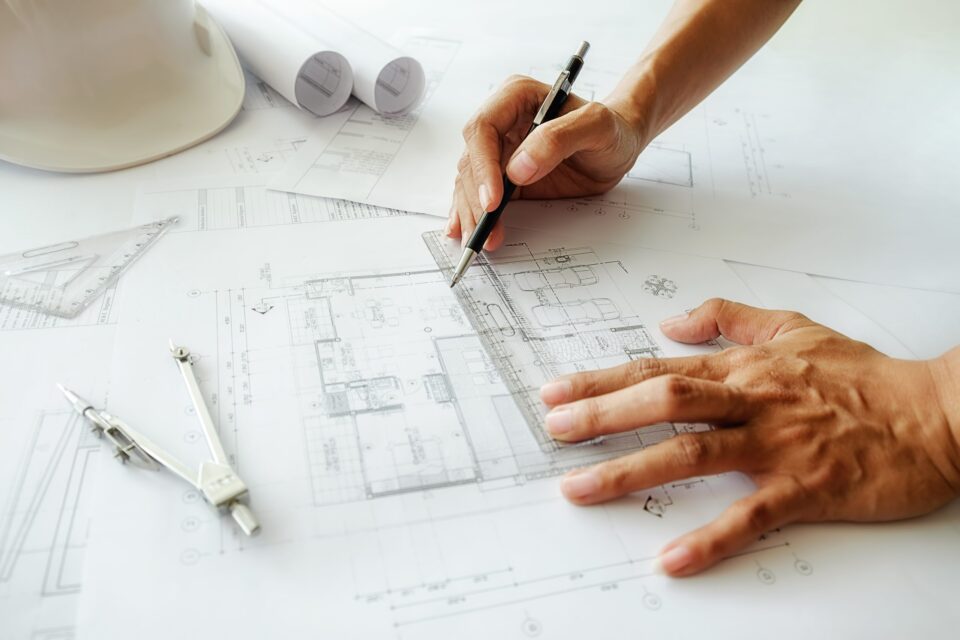The kitchen is the room most people spend the majority of their time in at home so getting it right is essential, especially with the trend towards hybrid kitchen/living areas. There are a host of practical, safety and spatial considerations as well as the actual design effect you wish to achieve. For both bathrooms and kitchens you should understand the differences between materials and how each can be used for different purposes.
Bathroom design is as important, being the most frequently visited. Practicality and style go hand in hand.
Underpinning all of this is working out how these rooms will be used on a daily basis including knowing precisely what appliances (apart from those that are standard size of 60cmx60cm such as dishwashers) and fittings you wish to install before you start designing.
This will be key in determining the correct space around your appliances and fittings as well as the lighting, electric locations and pipe runs. These decisions will have an impact on the foundations drawings, i.e. exact locations for sinks etc. are important to know before they are laid so provisions can be made for them.
In bathrooms, consider early on if you will be going for wall hung sanitaryware as the pipes will have to be located so as to make room for the bracket that will hold up the basin or toilet.

