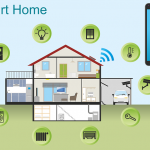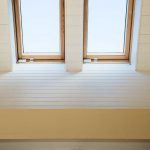Making the most of the space with the layout
If you’re using the space as a bedroom plan to have a bathroom installed; you only need a 750mm square area for a shower enclosure and all the pipes can be hidden away in the eaves space. A bathroom at a gable end could include a shower and twin basins, although a full-scale wet room may take up too much space and add to the cost if the floor below needs reinforcing.
For children a combination desk with bunk bed used under the apex of the roofline will create more floor space for play and other furniture. Bear in mind that unless the room is large with dormer windows, you may also find it awkward to fit in the pieces of furniture you want against sloping or low walls.
Storage can be provided for at eaves level with hinged or sliding doors for easy access; these will always come in handy, even if it’s just for the suitcases! In a master bedroom try to squeeze in a fitted wardrobe or walk-in closet if you can.
Also think of fitting plenty of double sockets and making provision for telephone and broadband connections. Fit blinds in the roof lights or specify tinted glass to avoid reflections on your computer screen or over heating of the room.
In terms of decoration, off-whites will make an awkward shaped space seem bigger and lighter; mirrors are also useful in this context. Try contrasting this with a cooler tone (grey, blue, green tint) on the opposite wall to the stair entrance. These cooler colours will make the walls recede, again giving the impression of greater space.
will make an awkward shaped space seem bigger and lighter; mirrors are also useful in this context. Try contrasting this with a cooler tone (grey, blue, green tint) on the opposite wall to the stair entrance. These cooler colours will make the walls recede, again giving the impression of greater space.
Gillian Corry & Astrid Madsen. Additional information: Joe Fallon MCIAT www.joefallon.com; CHI Attic Conversions, www.atticconversions.ie; Michael Small MRICS www.architectsbelfast.com






