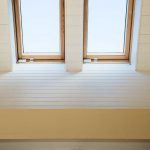In NI if the conversion is in a bungalow, you must provide an escape window for each habitable room, smoke detectors on the new landing and the floor must be upgraded to half hour fire assistance. Existing two storey dwellings have an additional requirement in that the doors to the new floor must be of fire quality and any existing doors off the landing and hallway (ground and first floor, excluding bathrooms) must be self-closing.
The requirements in ROI are broadly similar except that the escape window must also allow access. The difference mainly lies with two storey houses where the conversion provides not more than two habitable rooms and the additional accommodation is less than 50 sqm.
These relate to the means of enclosing the stairs to the new storey and upgrading of the protection to the existing stairway. The DOE has an excellent booklet “Loft Conversion – Protect Your Family” available with all the details for individual situations; also check the 2006 update to the leaflet. Both are available on www.environ.ie.
Discuss the problem at an early stage with your building control inspector or planning officer.
Building Regulations
Most repair work is excluded from building regulations, with the exceptions of replacement windows, underpinning and rewiring. Roof space conversions, however, often involve more than repairs as structural work is usually required for the joists. Fire regulations are also high on the priority list (see above).
In NI all roof space conversions must be overseen by Building Control, even if the space is only used for storage. The only exception is if you intend to store lightweight items such as suitcases and only need to add some loose boarding; a condition to this exemption is that the area must be accessed by ladder, not by a new or fixed staircase.
You can apply to Building Control at the same time as applying for full planning permission (if required), or, and this applies to domestic works only, by a ‘Building Notice’ describing the work, sent to the building control department of your local authority.
Building Control Northern Ireland has produced an excellent leaflet detailing your obligations; it’s called “Planning an Attic Conversion?” and is available from www.buildingcontrol-ni.com
In ROI the building regulations come into play when the roof space is considered to be a ‘habitable’ space, i.e. a living or sleeping area. With the new Building Control Act (passed earlier this year) having come into force, you will now need to get a Certificate of Compliance at the end of the works, from a qualified design professional, in order to eventually sell your house, at which stage a Building Energy Rating will also be required and the changes to the roof space will be factored into the grade you get.
If the work required planning permission, you must also issue a commencement notice to the local authority between three weeks and seven days before the work begins and, under the new Building Control Act, you will need to advise your local council of who your design professional and builder will be and sign off that you believe they are competent to do the job.
In NI and ROI responsibility for compliance rests with the designers, builders and owners of the property, and the local building authority is empowered to undertake inspections (you will receive prior notice), and enforce the regulations. Non-compliance can result in legal action, and it can also make it difficult to sell the house in the future as the purchaser’s solicitor will ask for a Certificate of Compliance. This should be obtained before final payment for the work.
You will need to check your exact requirements with your design professional (ROI) or with Building Control (NI) but generally speaking the following applies:
For insulation, the roof must be upgraded to current regulations. As a ballpark, factor in at least 150mm of insulation (or use high performance insulation products which are much thinner for the same thermal result) plus a 50mm clear air gap. The air gap can be reduced if you are able to replace the existing roofing felt with a breathable membrane – something that is only possible if you are removing and relaying the roof tiles or slates.
For ventilation most conversions will meet the requirements via the windows, both dormer and sloping, with trickle vents. ‘Wet’ areas such as a bathroom will require fanned ventilation, best controlled by a humidistat sensor. If your house has a whole house ventilation system or is air-conditioned, the system can usually be extended to the roof space conversion with the ducting running along the low level roof space outside the floor area.
While acoustics are not a requirement in a detached, one-family house, if you wish to sound proof the room to avoid the annoying bangs and squeaks that travel from an upstairs room when the floor has not been insulated, use a specialist product. For example an acoustic and fire-rated ceiling system that uses a layer of acoustic material in a building board within the floor and ceiling cavity, giving both noise reduction and fire proofing. If you live in a semi-d or terraced house, you will need to upgrade the party wall to reduce noise travelling to your neighbour’s house.






