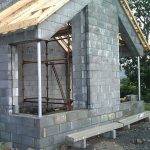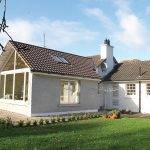What you need before you get it priced
The bottom line is, it’s impossible to get an idea of the build cost until you have construction drawings with exact specifications, including lighting schedule, heating system, ventilation, etc. Spending money on advisors and dedicating your time to the project at the beginning will pay off in the long run.
In reality, few people will have everything chosen at this stage, and it’s true that the price of your skirting boards won’t have a huge impact on the overall budget. However if you leave too many items in the ‘to be determined’ column you can’t expect to get an accurate figure. To get around this, PC (prime cost) sums are often used, it’s a price allocated to items in the ‘to be determined’ column, which often consists of things like the kitchen.
This estimate can be given to you by your architect or quantity surveyor or may even be priced by your builder but make sure they’re clear about the quality of finish you have in mind. PC sums are not always accurate and you will have to pay for the difference. You must also be clear about what you really need and what would be nice to have.
The ‘wish list’ should be priced separately and only looked at when everything else has come on, or under, budget. To get the drawings priced, you could get professional help in the form of a Chartered Quantity Surveyor, or estimate how much each of the items will cost yourself, but this will be very time consuming and not necessarily accurate.
You could also ask builders to give you a quote on the basis of your plans (direct approach or via tender); they’re likely to give you a price that includes both labour and materials although you could ask them to separate the two. The estimate will either be given with a ‘trade breakdown’ (each trade, e.g. plumber, listed and tasks detailed) or an ‘elemental breakdown’ (every part of the building is itemised, e.g. foundations, walls, etc.).
Build cost variables
- Design: Cheapest to construct is a building that is a simple square or rectangle on plan, external walls without internal angles (Ls or Ts), few breaks in the roof, concrete roof tiles and simple brickwork facings to external walls. Internally, some cost savers include straight stairs and minimum circulation areas, no conservatory.
- How the build is managed: There are three major ways to manage the build. The first consists of getting a main contractor to do it and you can expect him to make a profit of 15 per cent to 25 per cent. The second route is to hire a project manager, the fee is usually 10 per cent, but there are many different levels of service on offer, ranging from appointing a builder and sub-contractors, and pricing, through to a turn- key finish requiring a permanent presence on site. The cheapest route upfront is to manage it yourself, potentially saving 25 per cent of the build cost but very few people can afford to take a long time off work and deal with the stress. A well managed build will save you a lot of money; the project manager will make sure everything goes smoothly, which is a tall ordering considering the number of things that can go wrong.
- Site conditions: Your foundations could cost a lot more than anticipated or you may require an elaborate drainage scheme; this will all depend on what lies beneath, which you won’t know until you start digging. A level site with easy access to services (water, drainage, electricity, roadway, gas, telephone, cable) will also cost less to get connected. Access during construction must also be factored in – building additional routes and/or hiring specialist equipment may be required if the site is hard to get to.
- ‘Preliminaries’: These costs are specific to the design, the site and the builder, so it’s a combination of all of the above. Two-storey houses require more scaffolding than one-storey, rural sites may require wc and site offices, and some builders may have higher overheads than others, a cost they will pass on to you.
- Sourcing: Take the time to do your research, bargains can be found for things like sanitary ware and kitchens. Consider off the shelf windows and doors, simple lighting and avoid expensive finishes. Shop around and haggle, it’s a buyer’s market!
- Contingency: Without one you could run into serious trouble, although it may be advisable not to let your contractor know that you have budgeted for such possibilities. On a new build 10% to 15% of the build cost is usually set aside for unforeseens; on a renovation project you should consider doubling that, especially if you’re doing up an old house.
Even though we couldn’t give you an exact means of estimating how much your build will cost, the advice we can share is how to prevent your dream project from costing more than it needs to. What we found is that the budget tends to go bust at the fit-out stage; furnishings, bathroom fixtures and curtains are some examples of where it can spiral out of control. In Co Antrim we featured two extension projects, one of them cost £250 per sqft to build and fit out while the other came in at just £31 per sqft for build cost only!
There are differences in design to consider but fit-out costs do have a tremendous impact. Also, don’t forget to factor in the landscaping, including garden/driveway, and a garage if you plan on having one – the SCSI estimates it costs in the order of €13,730 for a single attached garage to €24,646 for double attached. Astrid Madsen & Andrew Stanway
An interesting titbit of information is that, in the case studies we analysed, whole house refurbishment projects cost just as much per sqm/sqft as building new. It actually cost a bit more in NI and a bit less in ROI.






