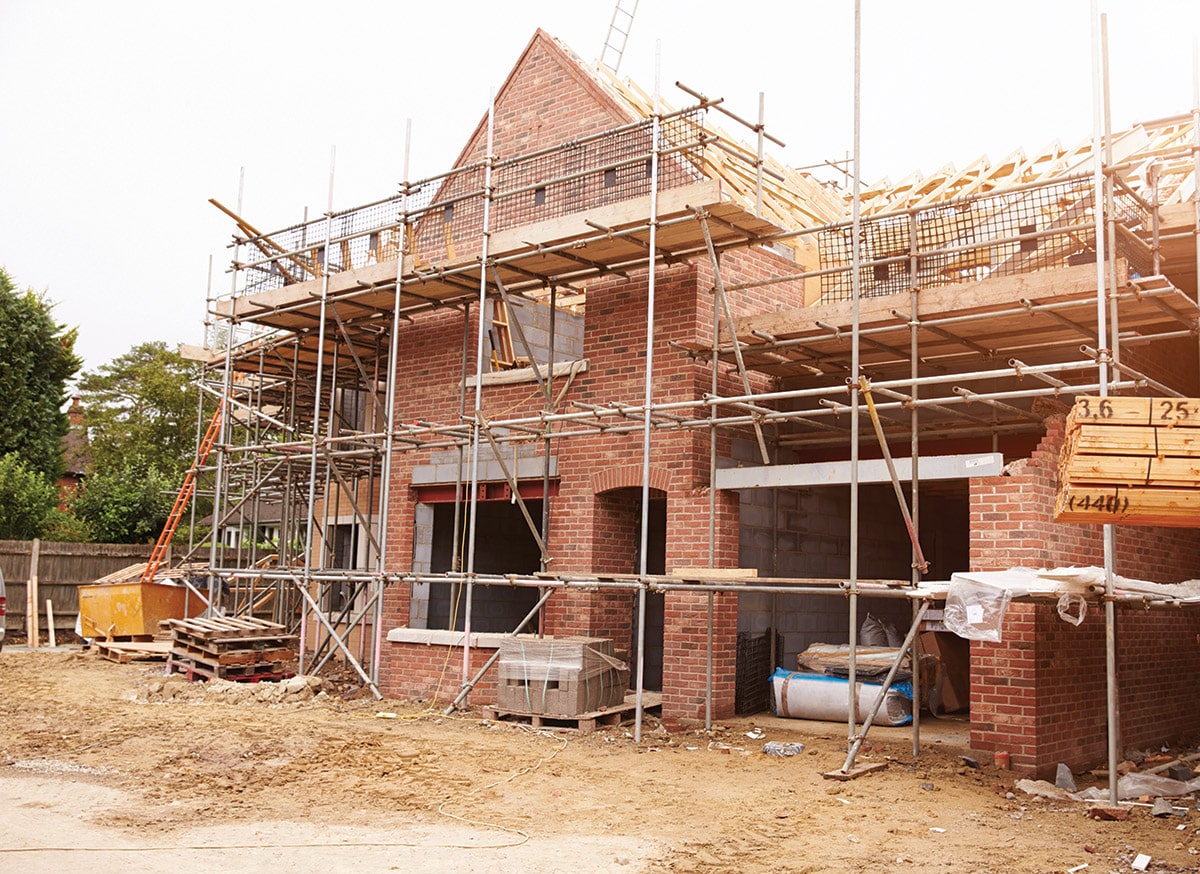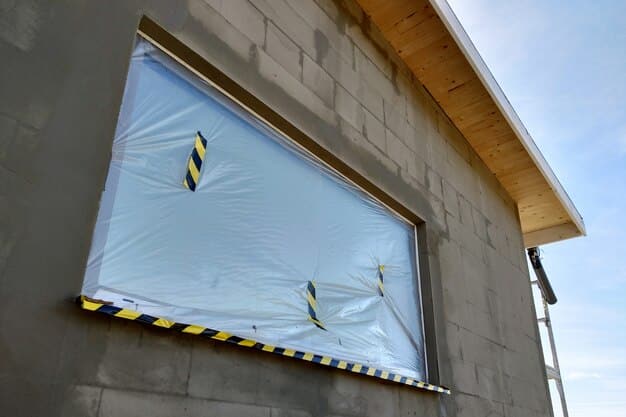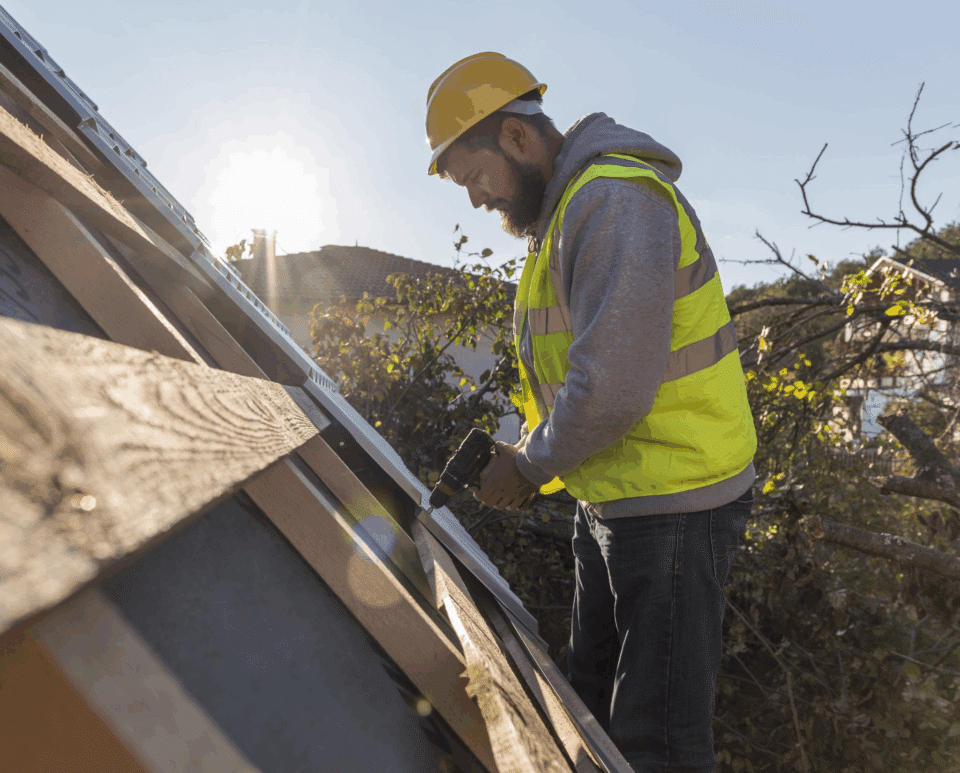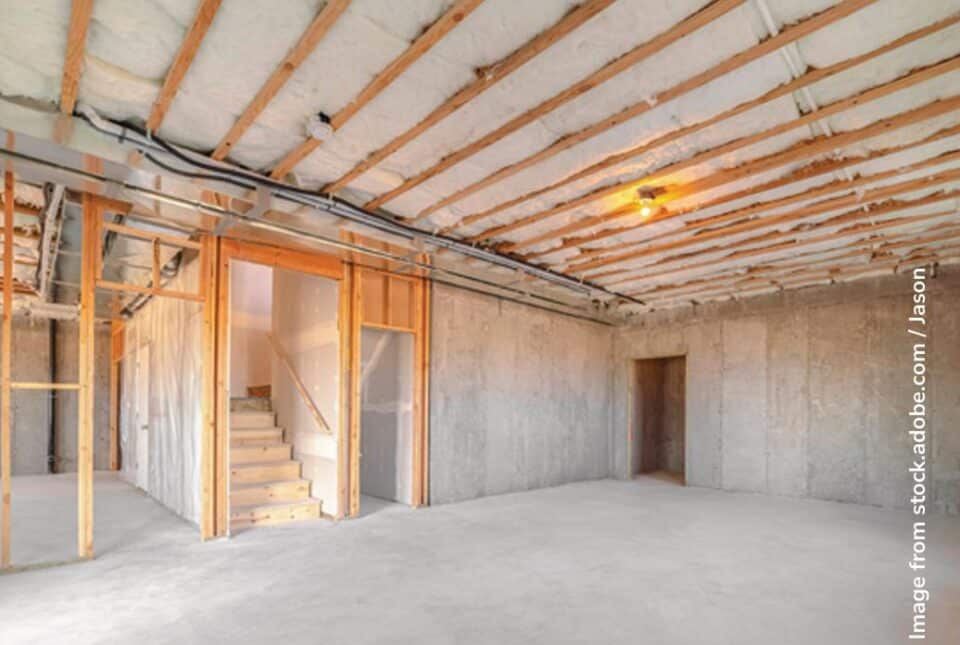If you have hired a main contractor you can be as hands-off as you wish but daily visits to check on the work, and to take photographs, will ensure everything is progressing as you expect/want. Your certifier is likely to ask that you be present for inspections as well, and the builder or your architectural designer may call you at any time to make a decision.
A good builder will give you a list of items you will need to have specified by a certain date, e.g. windows order will have to be in within a certain timeframe as lead times (time it takes from ordering to delivery) can be lengthy, e.g. 12 weeks. Same with the kitchen.
You will also need to make choices on every single detail, from skirting boards to light switches. These may be off the shelf items but if you want something a bit different, check delivery times. Confirm that the contractor has pre-checked availability of products and materials and that that if their suppliers (e.g. builders’ merchants) do not usually stock these, that they will order them in good time.
Payment terms will be spelled out in the contract with the builder; this will usually be once a stage has been completed and certified by your independent certifier, at which point you will have drawn down on that stage payment from the bank.
If you are going down the direct labour route, day to day management will include:
- Supervision of the site for health and safety aspects, i.e. the PSCS/PC must be there at all times and that is likely to be you or possibly a foreman you may have hired. Spot inspections by the health authorities can be expected. H&S includes all construction related aspects but also managing toilet and food related facilities. You will be on call at all times for any questions or issues to sort out.
- Waste management, i.e. sorting waste and disposing of it, as well as keeping the site tidy – a cleanup at the end of each working day is highly recommended.
- Be in constant contact with tradesmen; check with the next trade what they need to be done before they can start their work. Then get the site ready for the next trade; this may include drilling a hole or other ancillary building work. This is where investing in a basic tool kit will pay dividends. As the trades are paid for their work when it is completed, they like to get their bit done as quickly and efficiently as possible. If the site isn’t ready for them when they have you scheduled in, they will go to another job and the site may be left waiting for them to be free again, which will have a knock on effect on your schedule.
- Keeping on top of having the right amount of materials on site at all times, and having equipment hired at the right time, so nothing is holding up the build. This includes arranging for scaffold hire so that you maximise its use – having it on site not in use will cost money. Don’t underestimate how bulky items can be so a just in time approach to ordering materials, and having a good relationship with your builder’s merchant to ensure prompt delivery, will help save money.
- Contact building control (NI) /your certifier (ROI) to get them to call to site to carry out inspections at pre-arranged key stages. In NI and ROI, your professional certifier should have given you a confirmation letter to explain when scheduled inspections need to be carried out. These inspections will usually be more frequent than the building control inspections.
- Keep tabs of the budget on a spreadsheet, i.e. expected and running costs as well as cashflow, and keep all invoices and certificates in an electronic file (you can save a photo of any printed documents). Paying tradesmen when they are done their work will require having cash before you get your mortgage stage payment for that work released. Many self-builders start the build from savings and get this topped up by the stage payments as they go. Have a clear schedule of what is due when, including deposits for windows and kitchen, and always pay tradesmen on time when payment is due.
The exact construction stages will depend on the building method. In many cases the foundations work is done independently from the structure above. So in the case of any method bar cavity wall construction, a separate company will take over from the point of the groundworks contractor having built the foundations up to rising wall level. Depending on the method, the foundations will have differing specifications, e.g. for timber frame there will be fixings to anchor the wall panels in place.
A schedule for the build, i.e. what to expect when, will be issued to you by the company taking charge of the structure. If there is more than one company involved you should get a schedule from each, some agreements may be verbal and if they are make sure to put them in writing in an email to confirm and to ensure there are no misunderstandings. If you have hired a main contractor they will be your one point of contact.
In all building types moisture management in the structure will in large part be dealt with the airtightness/vapour permeability specification. In the case of blockwork, wall ties need to be at a slight angle to allow any moisture that does get in to get back out, for example, and the cavities need to be clean (e.g. no drops of mortar) to ensure proper installation of insulation and to avoid moisture getting in.
















