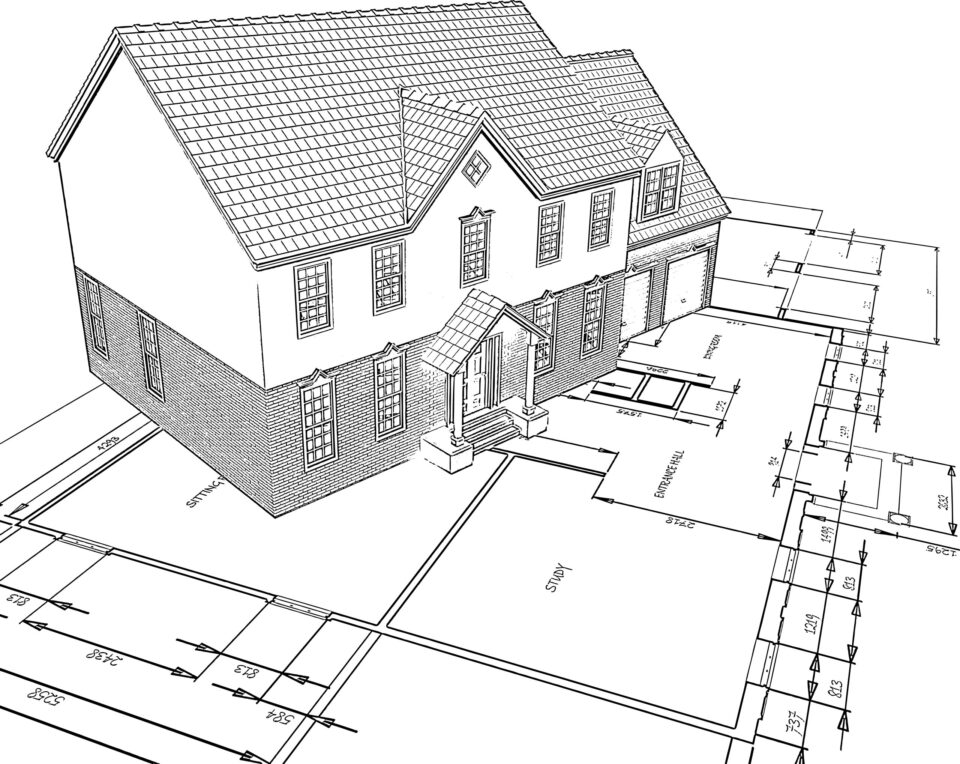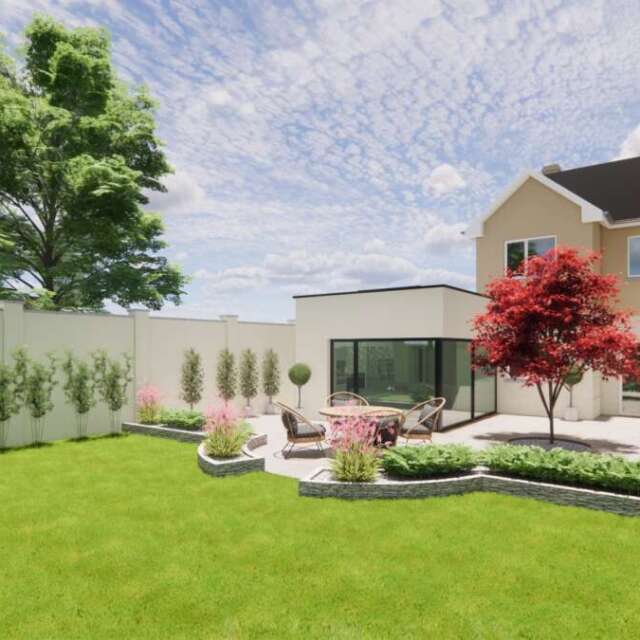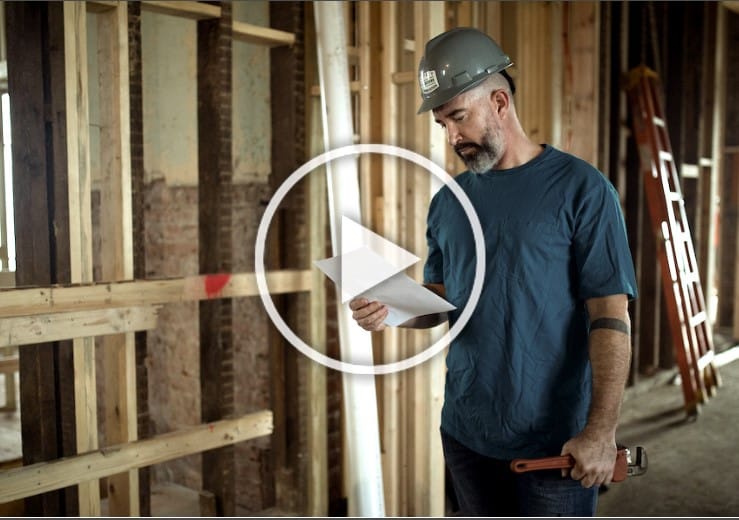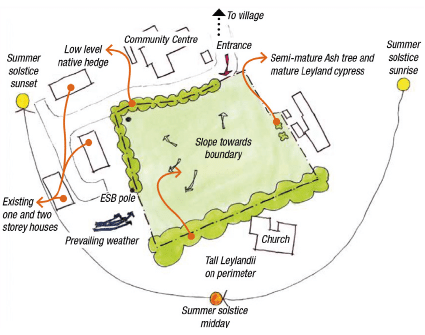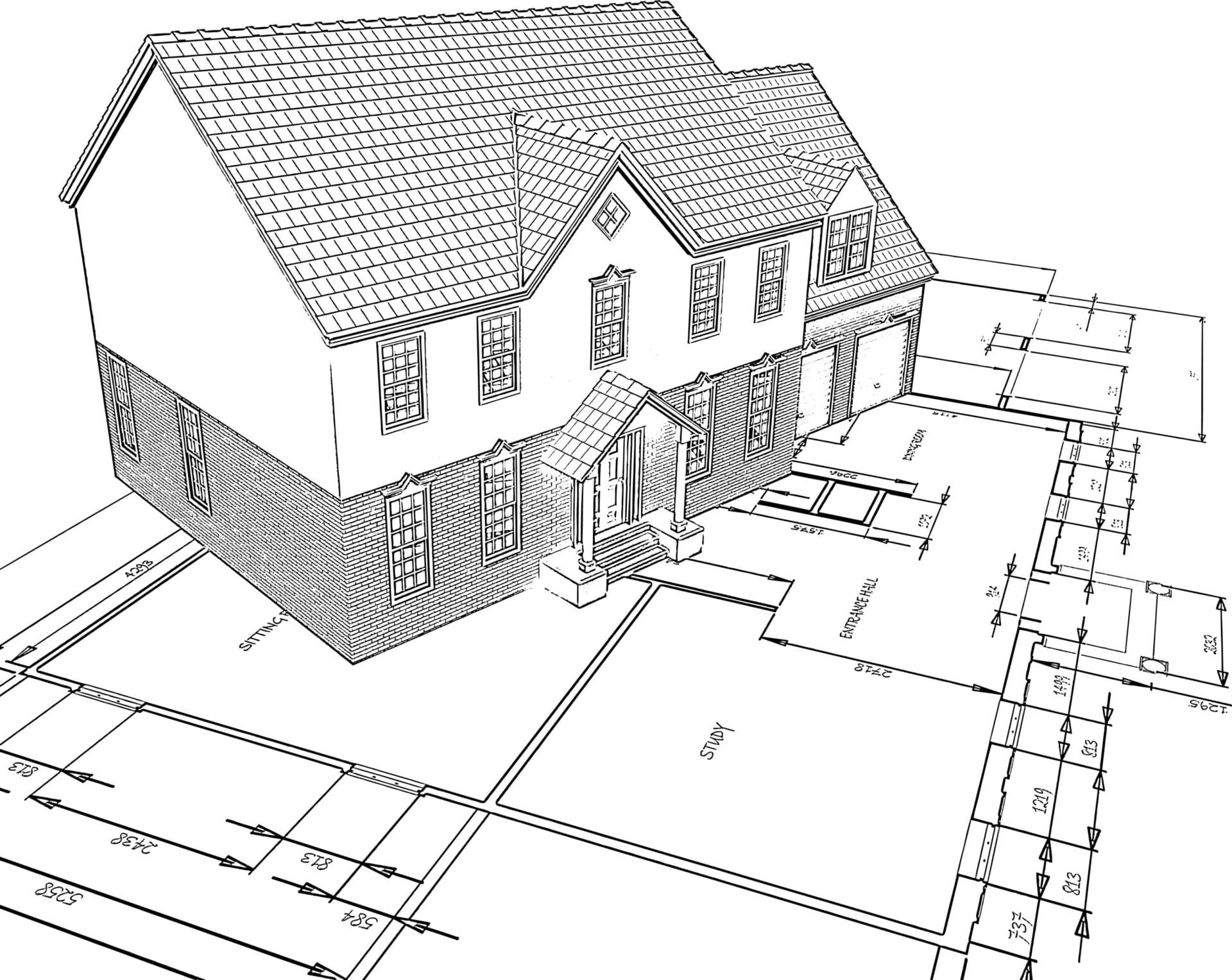[adrotate banner=”48″]
Here are some pointers on how to navigate it from Mervyn McNeill of McNeill Architectural Consultancy, including:
- Full list of planning documents to be aware of
- How to get planning permission under PPS21
- How to get planning under Sections CTY3, CTY4, CTY8, CTY10
- The need to submit Concept Statements / Design Statements
Finding a site can be the first obstacle to any dream of self-building; doing your research by visiting local farmers to ask what land is for sale or considered to be put to sale, estate agents for listings or even planning agents may point you in the right direction.
Once you find it you will need to evaluate whether you can expect to get planning permission.
Got-to planning permission documents
The documents the NI planners will refer to determine whether or not to grant you planning permission include PPS21 – Sustainable Development in the Countryside (June 2010) but also:
- Relevant area plans (spatial policy)
- Regional Development Strategy (RDS) 2035
- Strategic Planning Policy Statement (SPPS) (Sept 2015)
- PPS3 – Access, movement & parking (2005 / 2006)
- Supplementary guidance: Building on Tradition – A Sustainable Design Guide for NI Countryside (May 2012)
- Specific guidance if you’re building in one of the Areas of Outstanding Natural Beauty
Even though obtaining planning permission isn’t black and white, and it may take a planning statement (known as a Concept Statement or Design Statement) to persuade the planners your proposal is compliant with PPS21, there are some rules within PPS21 that are useful to be aware of at an early stage.
Ways to get planning permission under PPS21
For example section CTY2a of PPS21 deals with New Dwellings in Existing Clusters. To get planning permission for such a development you need to meet six criteria, which aren’t necessarily easy to fulfil.
However section CTY3 which deals with Replacement Dwellings is one of the easiest to get approved provided there is already a building with structural walls substantially intact that exhibits the external characteristics of a dwelling.
Section CTY4 which deals with the Conversion and Reuse of Existing Buildings of importance, e.g. a barn or old school house, is another section that is relatively straightforward to gain approval under if you also comply with road safety requirements.
Oftentimes section CTY8 which deals with Ribbon Development, also known as sprawl or the spread of development in the countryside, will be used as the basis for refusing a planning application but there is an exception, and that is to find a small gap between two buildings that have built up frontage to the road (line of three or more buildings). The proposal must also respect the existing development pattern.
Section CTY10 which deals with Dwellings on a Farm requires that the business be active and established for at least six years. The design must also visually link or cluster with existing buildings on the farm.
In all cases refer to CTY13 – Integration and Design of Buildings and CTY14 – Rural Character when building in the countryside.





