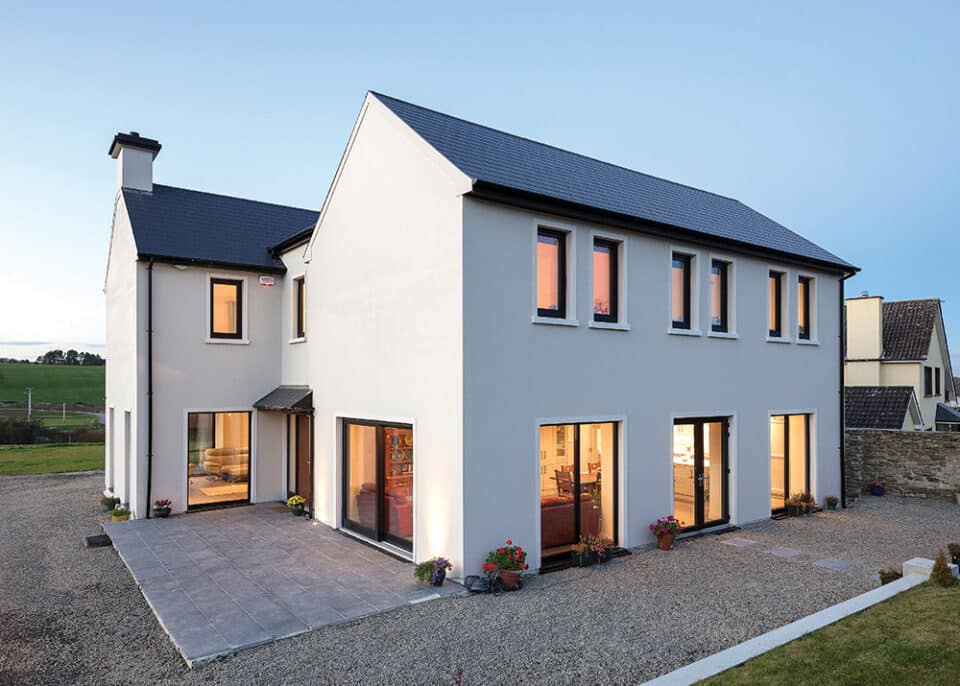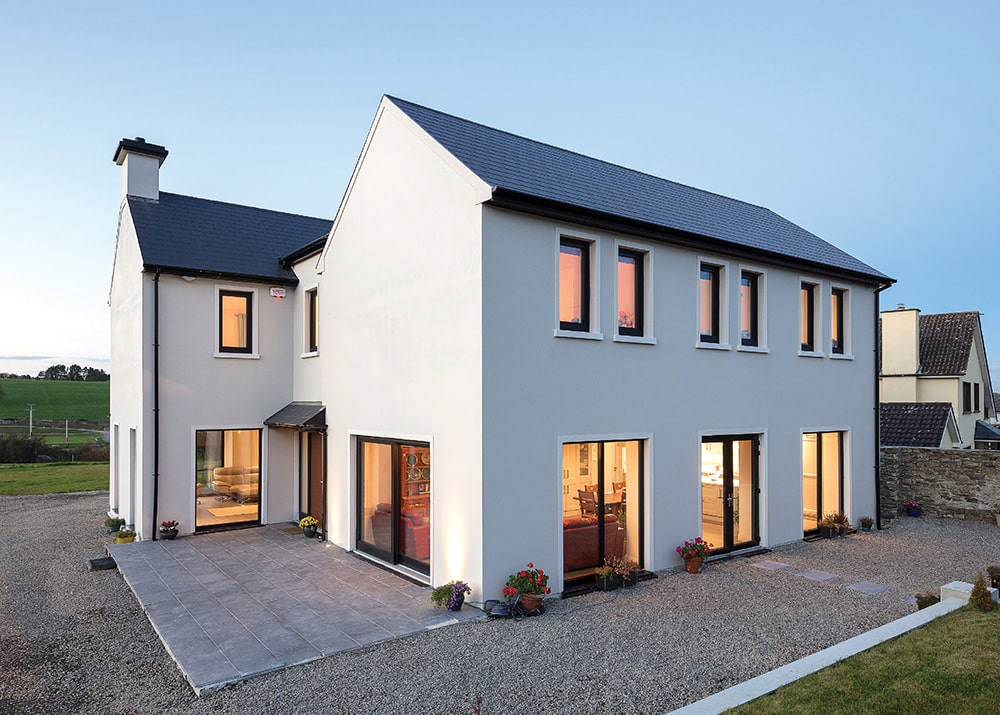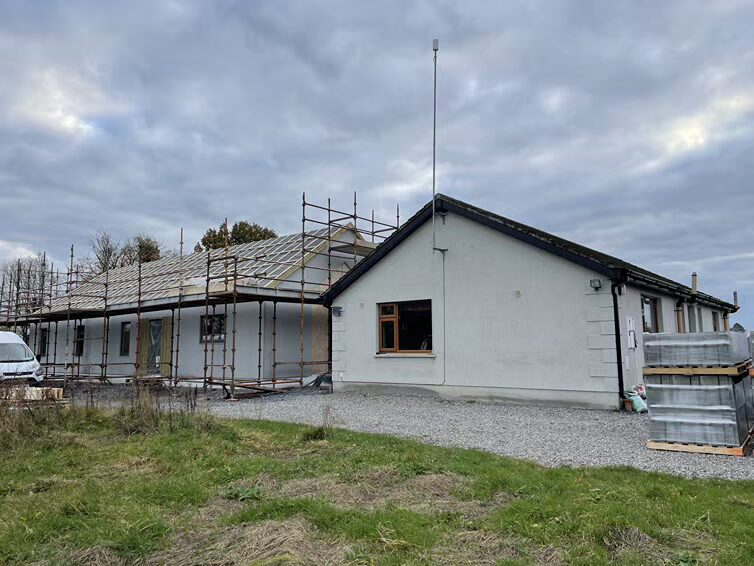Q: Do the new NZEB building regulations apply to extensions and renovations?
A: A significant feature of the updated regulations is the requirement for “major renovations” to meet a “cost optimal” energy performance standard (a minimum Building Energy Rating of B2) insofar as this is “technically, functionally and economically feasible”.
“Major renovation” means the renovation of an existing dwelling where more than 25 per cent of the surface area of the existing building’s thermal envelope undergoes renovation.
Thermal envelope meaning the entire surface area of a building through which it can lose heat to the external environment or the ground, including all heat loss areas of walls, windows, floors and roof.
As an example, if you install external wall insulation (EWI) combined with say upgrading existing windows and doors, then this could very easily add up to 25 per cent of the surface area of the thermal envelope.
Appendix F of TGD L provides examples on how to calculate the percentage of renovation surface area for typical dwellings, and Table 7 of TGD L indicates categories of major renovation works that activate the cost-optimal performance level. Note that Table 7 refers to works “planed as a single project” suggesting that the 25 per cent rule is not intended to be aggregated over time.
Where an extension is carried out on an existing dwelling the “Major Renovation” requirement might also be triggered where 25 per cent of the heat-loss surface of the existing dwelling envelope is renovated. In the case of a semi-detached dwelling this would probably require both the rear wall and the gable wall to be extended in order to trigger the requirement.
However in the case of a terraced house, the party walls would not be considered to be heat loss walls, which means that a rear extension alone could trigger the 25 per cent threshold.
In all cases you must get your energy assessor, architect or other suitably qualified building professional to determine whether you fall above or below this threshold.






















