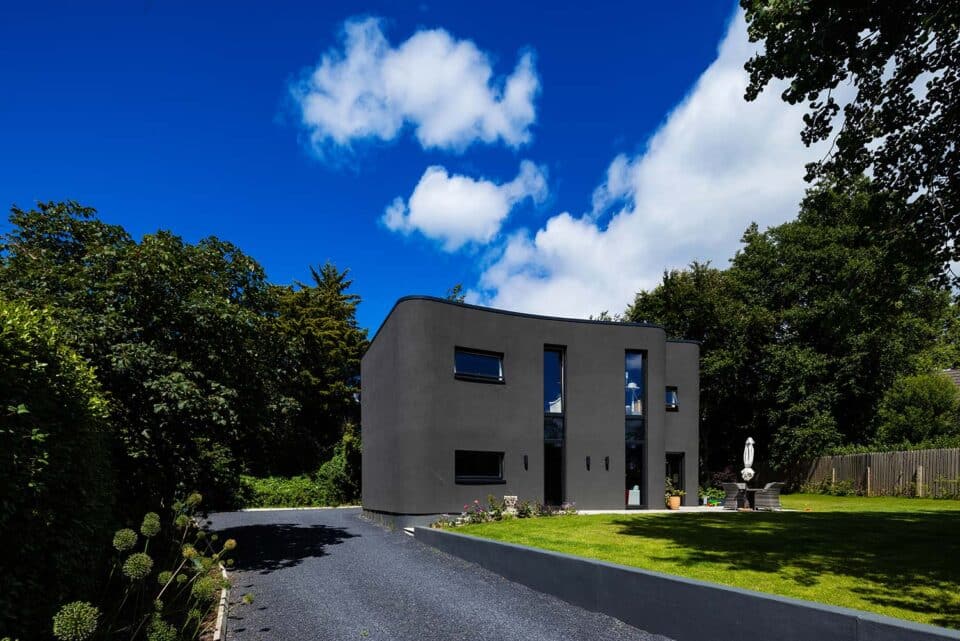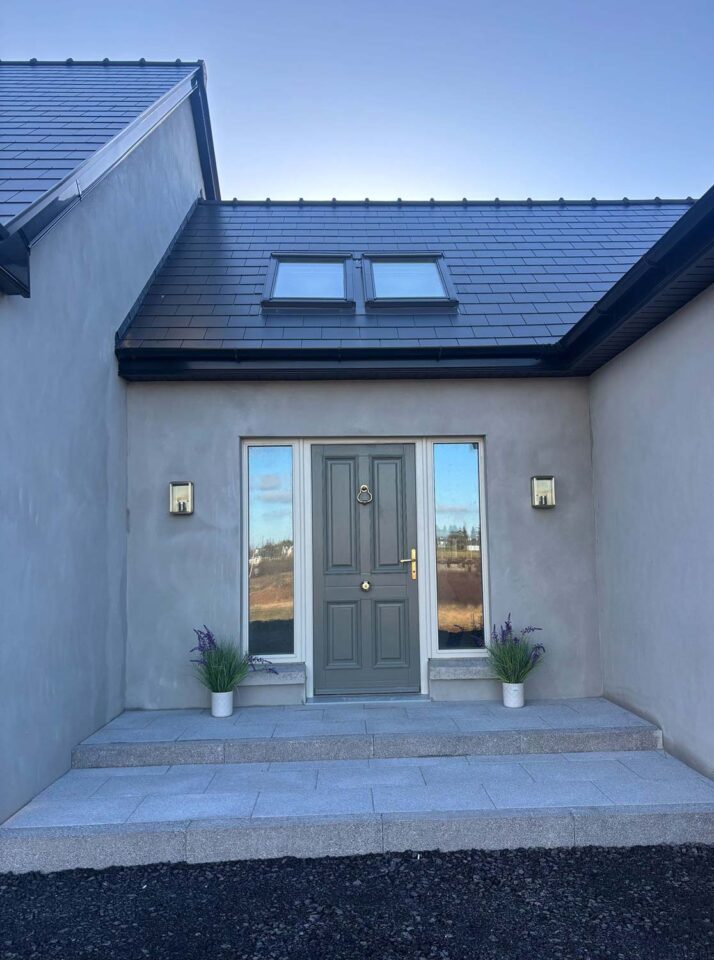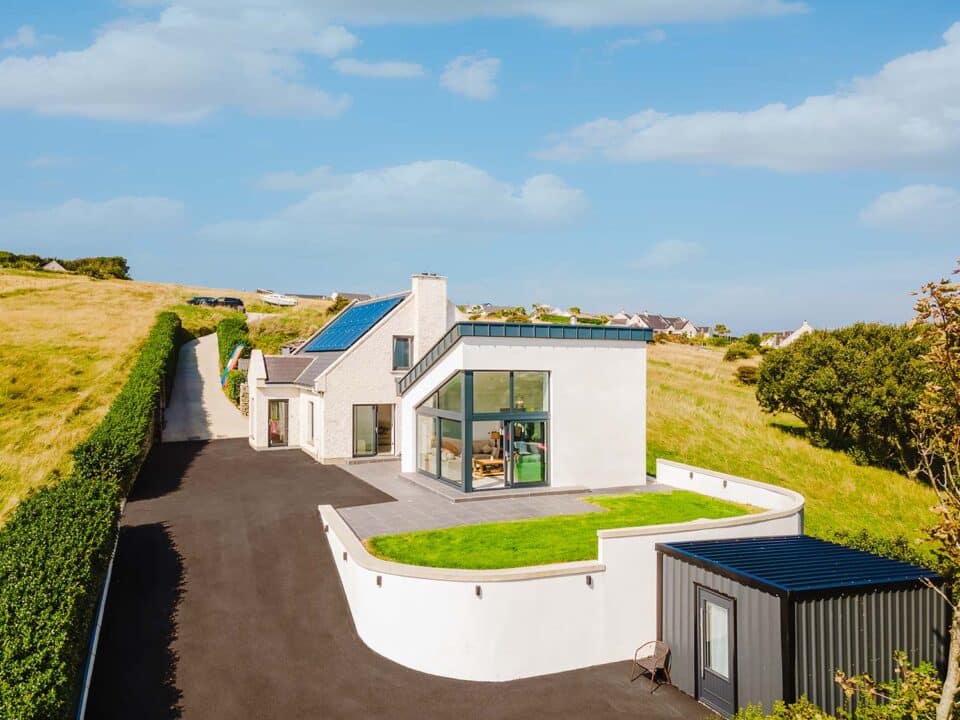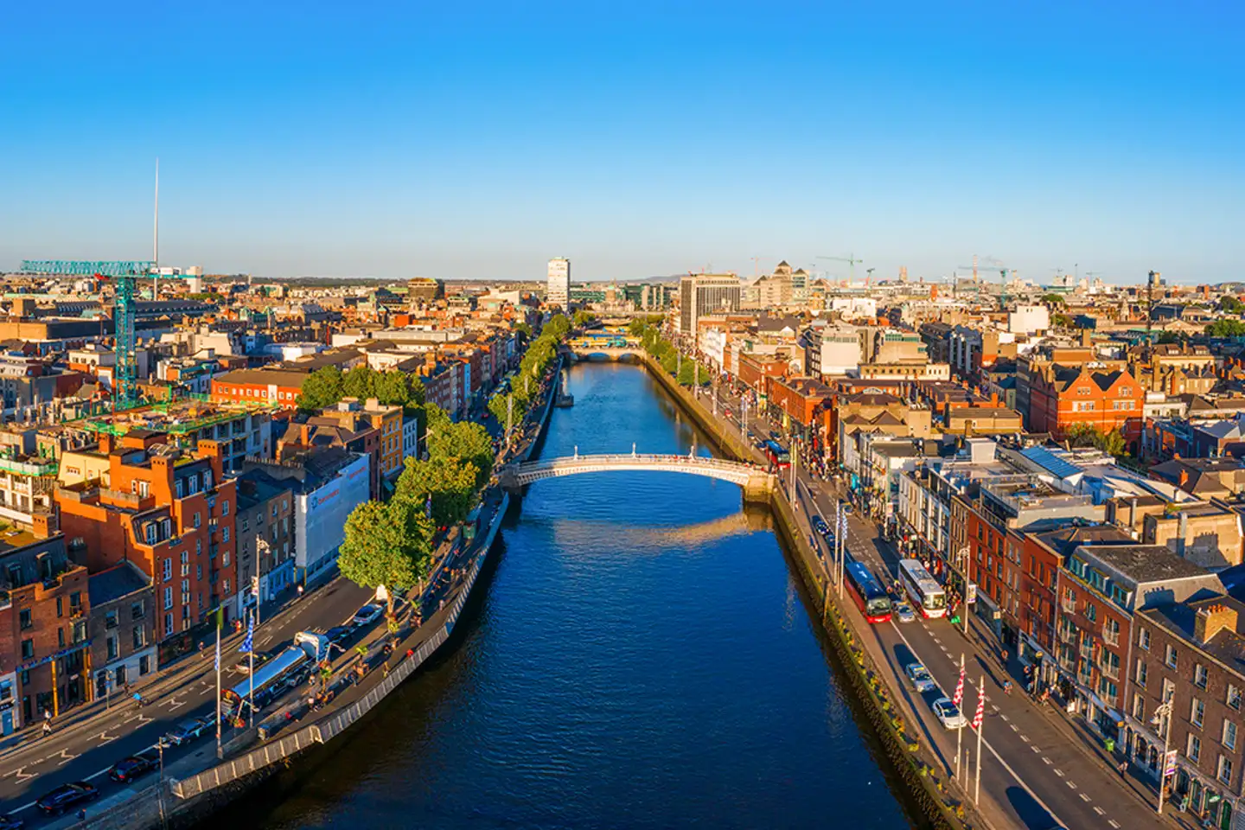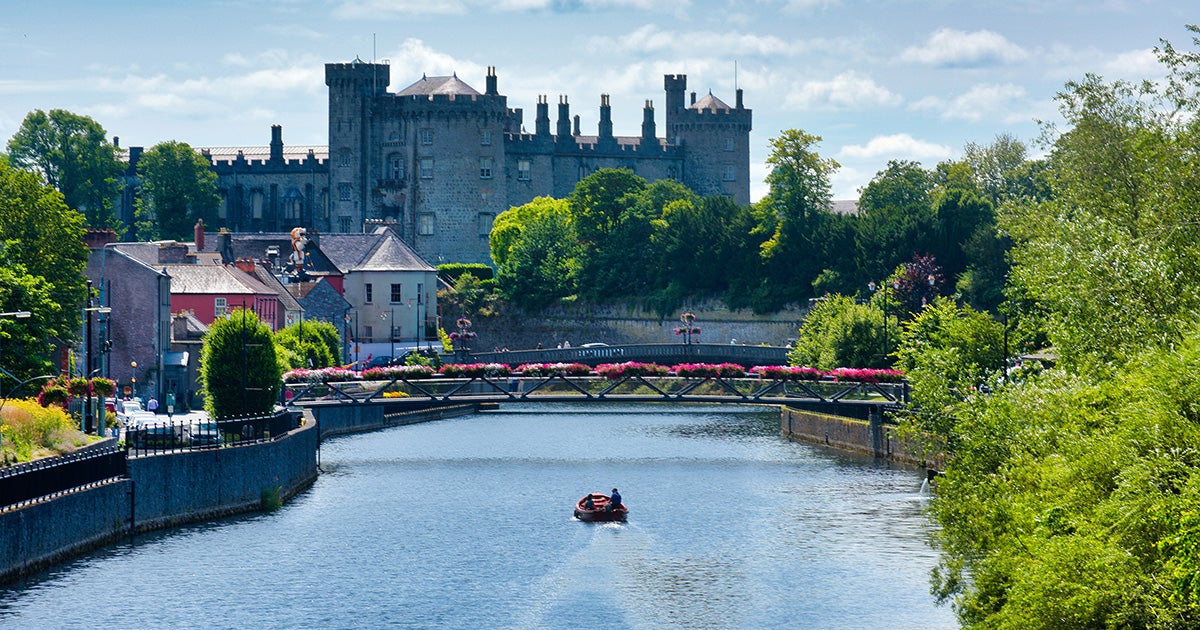In this article, Eilis and Liam share how they tackled their insulated self-build project including:
- How they managed to do their research and make choices before they started on the design
- Details of the open plan design with children in mind
- Process of changing planning permission to build a different house
- Details of how to go to tender to get the best price from builders
- Details of fixed price contract and how the build was managed day to day
- Insulation details and resulting low heating costs
- Windows mix including roof lights
- Dealing with overheating in summer months
- Choice of heating system and heat emitters
- Managing the budget when their contingency was swallowed up by the foundations
- Reasons for not installing a stove
- Working with an interior designer and how it saved them money
- Full specification, floor plans and supplier list
House size: 3,000 sqft
Plot size: 0.6 acres
Site cost: €100,000
Build cost: €358,000
Landscaping including tarmac: €30,000
Value: €600,000
Self-builders tend to have a knack for timing; the irony is they often decide to take the plunge at the worst possible time in their life, with a career and children in tow, as was the case for Eilis and Liam Looney.
“We only had the weekends open to us to get advice and source products,” recounts Eilis. “We started by doing plenty of research, attending Selfbuild Live in Cork, reading specialised magazines and asking others who had gone through the process.”
“During the design phase, then planning and tender stages, we used our Saturdays to strategise; with the children three and four at this stage, we had to be well organised. At the weekends we’d leave the house at 8am, it was the only way we’d manage to sort something out before lunchtime.”
“You have a limited window of opportunity when you’ve got the children with you,” adds Eilis. “We weren’t afraid to travel either, we even went to NI, but mostly in the Clonmel, Mayo, and Galway areas,” says Liam. “There are a lot of semi-detached houses in the immediate Cork area, near the city, and we were looking for a different style. We travelled up to where self-builds consist of bigger houses.” Eilis says it’s funny to consider the fact that a large proportion of self-builders have children yet few of the premises they visited were kid-friendly.
“We ended up buying all of our tiles from a supplier that had a kiddie zone with a 50 inch TV screen linked up to the internet so we were able to play the shows our children liked,” she comments.
In the beginning…
Eilis and Liam moved from Dublin to Cork seven years ago, a homecoming made possible by both of them finding work in the area. “We had put together a scrapbook over the years, we wanted to have quite a bit of room, an open plan living space and we wanted to maximise views as well as invest in good insulation. Very early on we decided that the cosmetic stuff we could change over time,” says Eilis.
“We got an idea of the style we wanted from different homes and countries we’d lived in as Liam had spent time in America. We didn’t want to have rooms that felt too small, we wanted a decently sized utility, and a playroom with sliding door and generally a feeling that none of the living areas would be cut off from one another.” With children in mind and practicality at the forefront, storage was designed into the building, as was family living.
“The fact that 80 per cent of downstairs is open plan, with two small children, felt right,” says Eilis. “This was suggested by a friend of ours who is an interior designer and the structural engineer was able to make this wider open plan configuration work.”
“Even though the rooms have different functions, most of the time we’re all together, so this type of layout really suits us. We do have a sitting room, our ‘good room’ at the back and even though it’s not getting much use presently we can see it turning into a teenager hangout as it has its own TV.”
“At the design stage we also eliminated the need for a fourth bathroom by placing two bedrooms near the main bathroom, so there’s no ensuite downstairs.” The search for a site was long and arduous as working near Cork city dictated they find one close by. “There weren’t that many sites available so we were also visiting houses for sale,” shares Liam.
“We found a site and agreed on a price but the deal fell through five years ago. There were issues with rights of way and needless to say, I was disappointed.” “At the time Liam was very keen on the location but I wasn’t so sure,” adds Eilis. “We kept looking but there were very few options open to us and we managed to buy it. Once we cleared the site I saw the views open up and fell in love with it.”
“Even though the site had had planning permission for a bungalow, we wanted to build a different and bigger house which meant we had to start from scratch. The permission was also about to lapse as it had been granted in 2005 so we were very dependent on getting it right the first time. We called the planners ahead of the purchase and while they weren’t forthcoming they weren’t negative either so we thought it was a good gamble to buy the site,” she adds.
It took them no more than three months to finalise the design with their architectural designer and, adding the usual 12 weeks for approval and a mishap due to a clerical error that added a few weeks, they were ready to go to tender within four months. “Our designer did a fantastic job helping us secure planning permission so quickly,” comments Eilis.
‘…we wanted to have quite a bit of room, an open plan living space and we wanted to maximise views as well as invest in good insulation.’
Plan A

“Our engineer drew up our design brief with as much detail as we could get in it,” continues Eilis. “It was very comprehensive, 18 pages long, which allowed us to compare all the quotes in detail and while it required some time to do it was worth the wait as this helped us budget for the project accurately.
Like everybody involved in a self-build, our budget was very tight and sticking to it was everything to us.” The couple had a face-to-face with nine builders, splitting the interviews between them. “Two to three builders offered really good value and we chose the one we felt we got on with best, and we had the right instinct,” says Eilis.
“In fact we’re still very friendly with him, even though we completed the build over three years ago.”
“He was so easy to communicate with and very responsive,” adds Liam. “He had just finished building his own house and like me had also worked in the USA; he’s a carpenter by trade and panelling was only starting to get popular here so we got great materials for low cost, and it was quicker and cheaper than other alternatives so ticked all the boxes for us.”
“As a result there’s a distinct American feel throughout which I really enjoy with plenty of wood panelling, cornicing, wooden arches, subway tiles,” comments Eilis. “Liam and I love panelling and the wood effect in general, and it’s quite a dominant feature throughout the house.”
The contract was fixed price which the couple updated once a week. “The budget was managed on a constant basis as we had no plan B,” comments Eilis. The nature of the site, on a slope and consisting of rock, and the choice of cut and fill instead of a split level design, meant that more work was involved for the foundations than originally anticipated and this swallowed up the contingency.
“The site had been used as a makeshift quarry over 100 years ago, there’s a rock base, and a lot has been taken away over time,” adds Liam.
“We actually used some of the sandstone rocks to build feature walls in the garden but we do have some trouble growing plants – it may be a question of figuring out which ones like the soil here.” The build lasted 11 months, and with Liam and Eilis having rented a house a mile away, they were punctual for 7.30 am site meetings, before heading off for work.
“We’d be asked to make choices on certain things and had the occasional Saturday or Sunday visit to discuss particular points,” relates Eilis. “We had a separate engineer overseeing the build, we wanted someone independent to keep an eye on things for us and that helped move things along smoothly.”
Heating choices
“At the time of the tender, in April 2014, we felt we’d get the best value out of a concrete build. This is when things started getting busy again but prices were still quite competitive,” says Eilis.
“We built the house to be well insulated and airtight, with triple glazed windows, an air to water heat pump for both heat and hot water as well as a heat recovery system. We have the heat on from October to April and the bills are roughly €140 per month during this time; we have underfloor heating throughout and the upper storey consists of a precast slab which also helps to prevent noise from travelling between floors.”
“We found a local company for the air to water heat pump and they helped us find the best system for our needs. They have a really good product and helped us sort out the usual teething issues, their aftersales service was excellent,” says Liam. But as Liam and Eilis don’t have the possibility of using the heat pump for cooling, the house in the summertime can get too warm.
“It’s beautiful to see the sun moving around the plot and in many ways it’s a nice complaint to have natural heat so what we do when it’s roasting is simply open the patio doors to get a bit of a breeze.” Eilis and Liam thought of getting a wood burning stove but decided against it.
“Both Liam and I grew up with fires and it can be hard to think that a home could be without one. However considering the cost and the fact that the house should require minimal heat, we had a long and hard debate about installing one.”
“We spoke to others who had installed the same heating system in their house and built to the same standard, and they said they only lit their stove for effect,” adds Liam.
“They barely used it as there never was a need. In our case, we couldn’t see where it would actually go in the open plan area; we would have had to create a wall division, and as we wanted a double-sided stove (and had to obviously build a chimney), the decision would have set us back €5,500 so we chose to invest that money elsewhere.”
Finish Line
In the last four or five months leading up to the time of their moving in, Liam and Eilis hired the services of an interior designer whom the builder recommended. “She was able to help us choose paint colours, bathroom finishes, tiles, worktops, you name it.
We originally wanted to have a stone wall running throughout the ground floor but it would have been too heavy,” says Liam.
‘Two to three builders offered really good value and we chose the one we felt we got on with best, and we had the right instinct…’
“She steered us away from that, she also helped us with the panelling by measuring heights, and giving us ideas of what type of doors to go with. We could’ve spent hours, which we didn’t have, deciding so the fact that she specified everything for us made the difference.”
“I think her suggestions were all very helpful, for example the blinds on the windows facing the front of the house are a really nice touch,” adds Eilis. “Walking around the house the first week of moving in, we couldn’t believe it was ours! The contrast with the house we were renting during the build couldn’t have been greater – that house felt smaller than it should have considering its size as it was quite dark.
It was also very poorly insulated and north facing so when you had the fire lit you were too hot, and as soon as it went out you were too cold.” “The first thing that hit us with this house was how warm it was – and the fact that were had no slippers on,” she adds. “It’s a fabulous experience living here.”
Insulated self-build specification
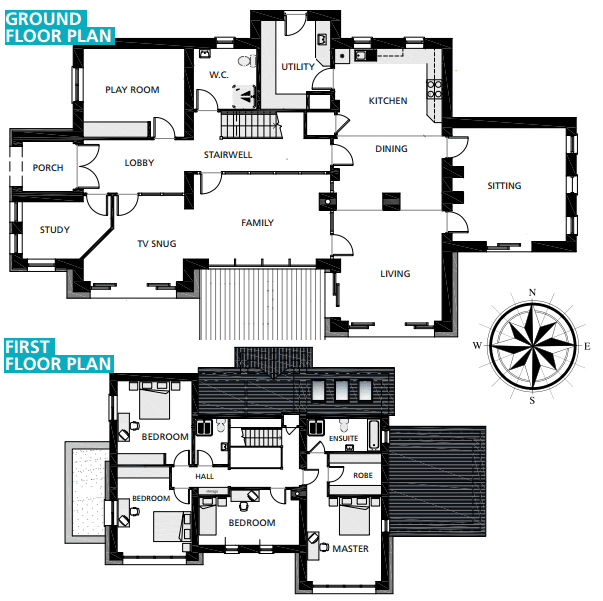
Walls: Concrete walls 250mm cavity blocks filled with EPS beads, U-value 0.28 W/sqmk
Windows: Triple glazed, argon filled, uPVC finish
Landscaping: Due to the nature of the steep site, an earth berm was specified at the entrance and at the back of the site. The wastewater treatment system’s percolation consists of a mounded soil filter arrangement. Plants along house perimeter include jasmine, fuchsia, hydrangea and alder trees. House surrounded with tarmac driveway.
Eilis’ Top Tips
Ignore the current fashions, follow your heart – we loved the American New England theme and were lucky that at the time it wasn’t popular so we were able to get the panelling done at a very reasonable price. Because we had a style in mind that wasn’t stocked in the shops, we’ve been storing and buying stuff online for years. We upcycled a lot of furniture which we painted to match our new colour scheme. The same with couches, we bought quality second hand ones for a fraction of the cost and got them reupholstered. We found our kitchen in this way too, although we did have to store it for 12 months with family and friends.
Think long and hard about storage in the home too, and invest in it. Years of thought went into our design. Our approach was to consider how we’d tidy up the rooms, what would be the best place to put things away. We used some flat pack furniture and some units were made up of repurposed plywood that was painted over. The ideal situation is to have areas that are closed off out of sight, especially in the hallway where you will be shedding coats, shoes and bags.
Consider hiring an interior designer; ours cost €250 per consultation and we had her in three times. By giving us tips and advice on what to do and most importantly, telling us the best value places where to shop, she saved us more than that amount. For instance she told us there was no need to have curtains in the open plan area as we’re not overlooked, and this has worked out really well for us.
What surprised you? That we got planning permission on the first go with just a couple of queries from the planners, such as the size of the windows, so we resubmitted with these adjustments and the application was approved. We’d heard of others who had struggled getting permission in our area; the difference may have been that we submitted the plans with a very high level of detail, our designer is very rigorous and we gave the plans a lot of thought. He engaged with the planners, established a rapport. I think the due diligence that went into our application is what really paid off.
Would you do it again? Yes, despite the difficulties it was well worth the effort to get our dream home and I would do it again in a heartbeat.
What would you change? Liam and I met in Doolin and to incorporate some of that magic into the house we sourced cladding stone in Liscannor. We bought it at a quarry off the edge of a cliff, saving about €2,000 by going direct. The issue we have now is that salt deposits are streaking the stone and we’re struggling to get rid of the marks. We’d left a gap between each stone that was laid but that may have been a mistake as the house is quite exposed and we get driving rain gorged with saltwater. The builder believes the lime in the water has led to this situation, but the common advice we got was not to leave a gap between the pavers.
Insulated self-build suppliers
Architectural services: Paul Ahern, aspectarchitecture.ie mobile 0876661234
Builder: D Dwyer Builders Ltd mobile 087 221 2924, ddwyerbuildersltd.com
Interior designer: Fiona O’Keeffe, fionaokeeffe.com mobile 086 85129
Windows: Munster Joinery, munsterjoinery.ie
Heat pump, underfloor heating, ventilation systems: Energywise Ireland, energywiseireland.ie
Precast concrete slabs: Ducon for upper storey, duconconcrete.com
Calling from NI prefix with 00353(0)





























