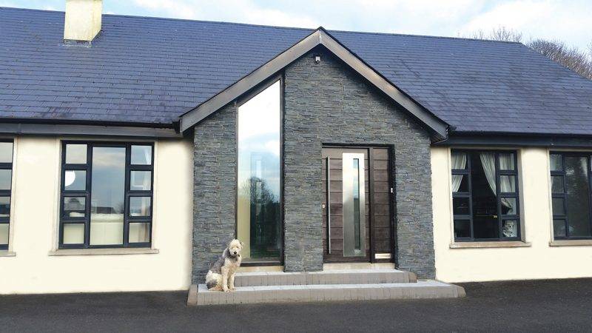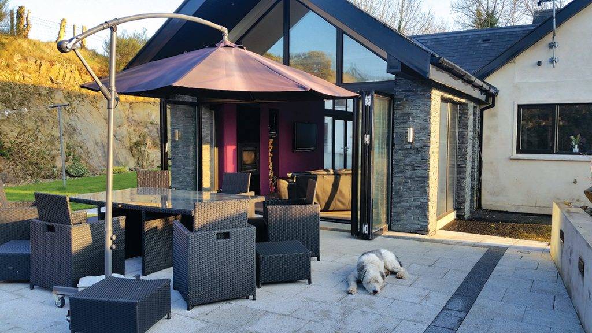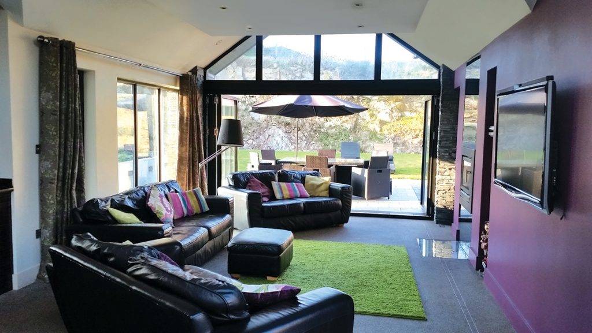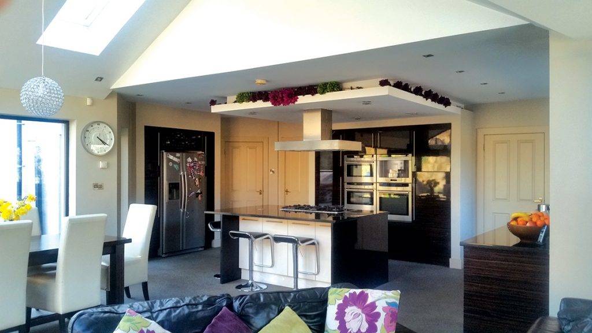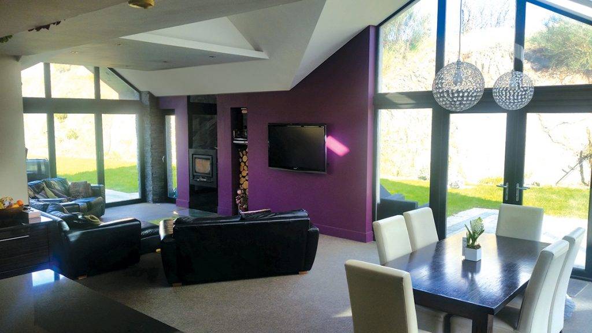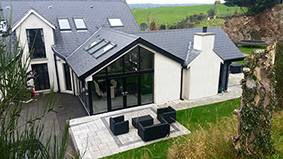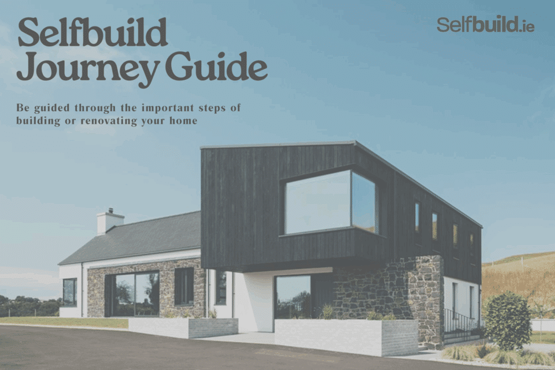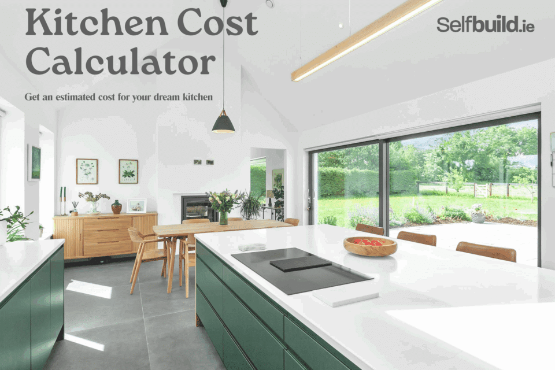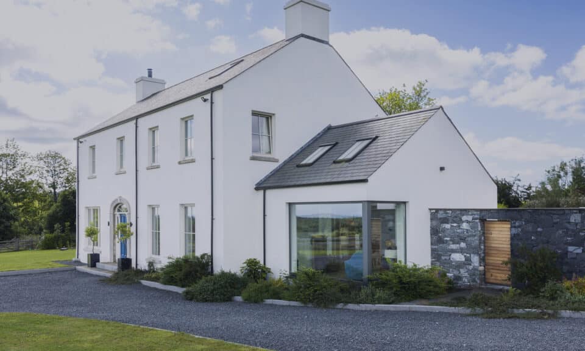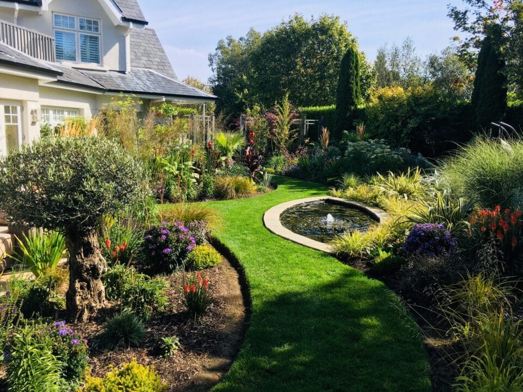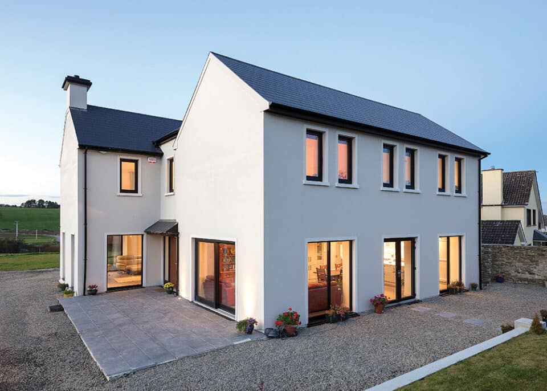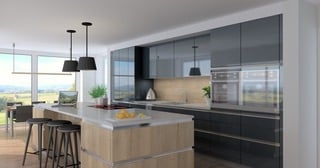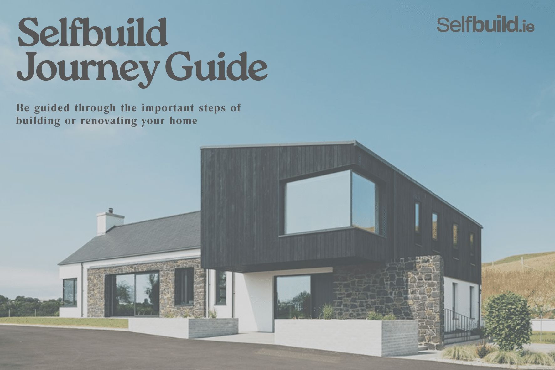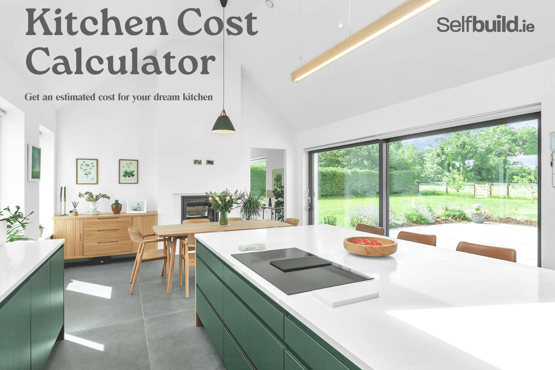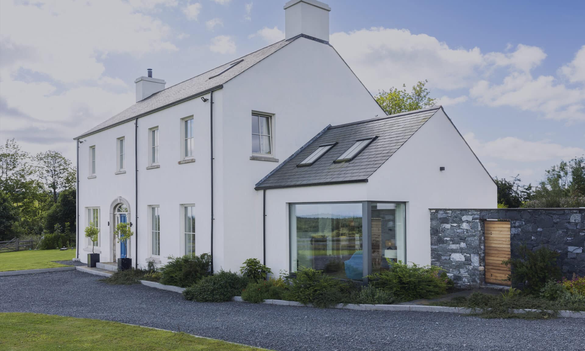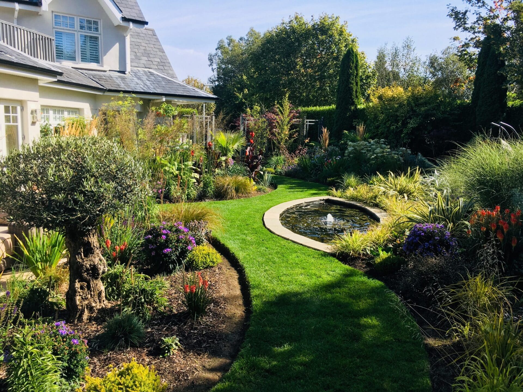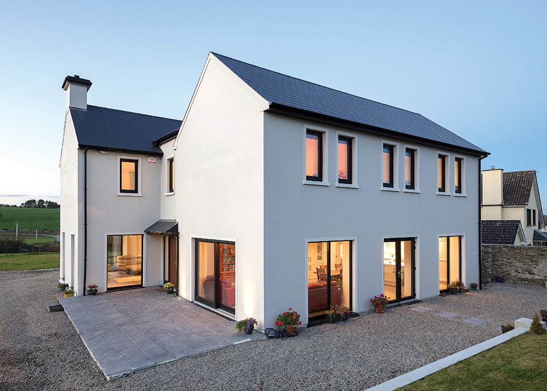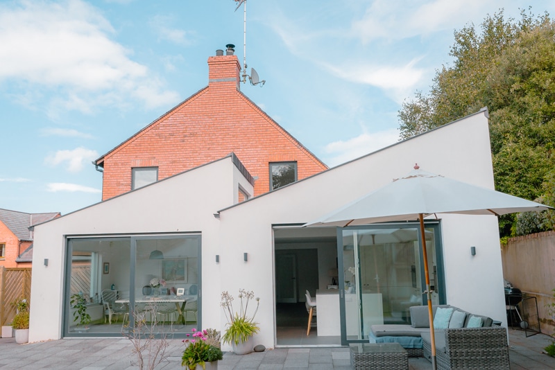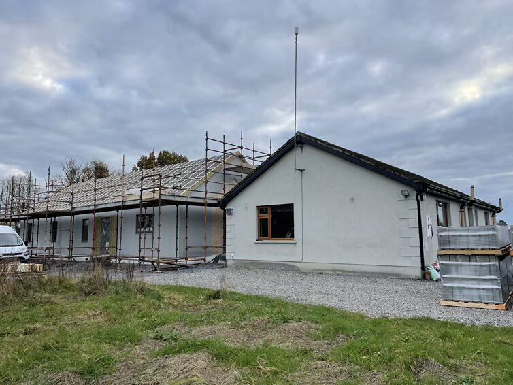Cost of the County Down Extension
£100 per sqft as a self-build project.
Anything unusual
Because of the vaulted ceilings there was a problem with the stability of the building so a steel portal frame was designed by a structural engineer to overcome it. This allowed us to open up all the ceilings to the apex. Due to the height we decided to double the insulation between the rafters and fit argon filled double glazing units. This area has the most glass of all our rooms but yet is the best space for heat retention.
Other features include powder coated aluminium bi-fold doors, stone cladding and a multi fuel stove. As there are no walls for radiators to be positioned on, we installed under floor heating in the kitchen which is individually zoned.
Favourite design feature
The steel frame allowed flexibility in the design so we decided to create an overhang at the bi-fold doors. This enables us to use the patio area underneath to barbeque in the summer, even when it’s raining. The overhang also keeps logs and coal dry for the stove during the winter months. The high glass gable windows create a very bright and open feeling to this area.
Favourite room
This open plan living/kitchen area meets all of my family’s needs. In the past we had walls between the kitchen and dining room making it difficult to communicate but now we can cook at the kitchen, dine at the table, chill out at the TV and still be part of the conversation within a sun drenched space!
Mark Tumilty
Architectural Consultant at Tumilty Design
16 Glenvale Road,
Newry Co. Down BT34 2JX
T: 07788717465
E: [email protected]

