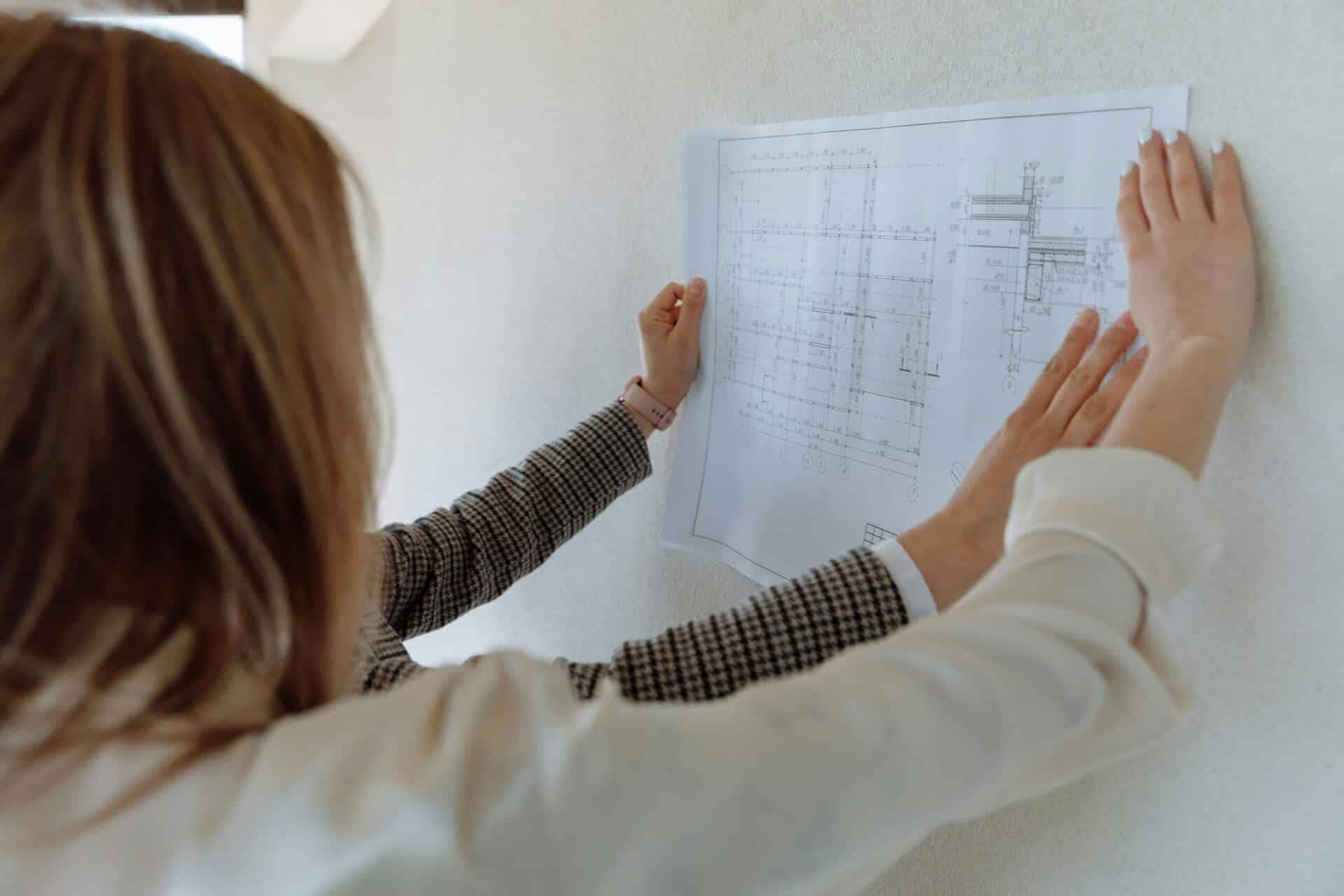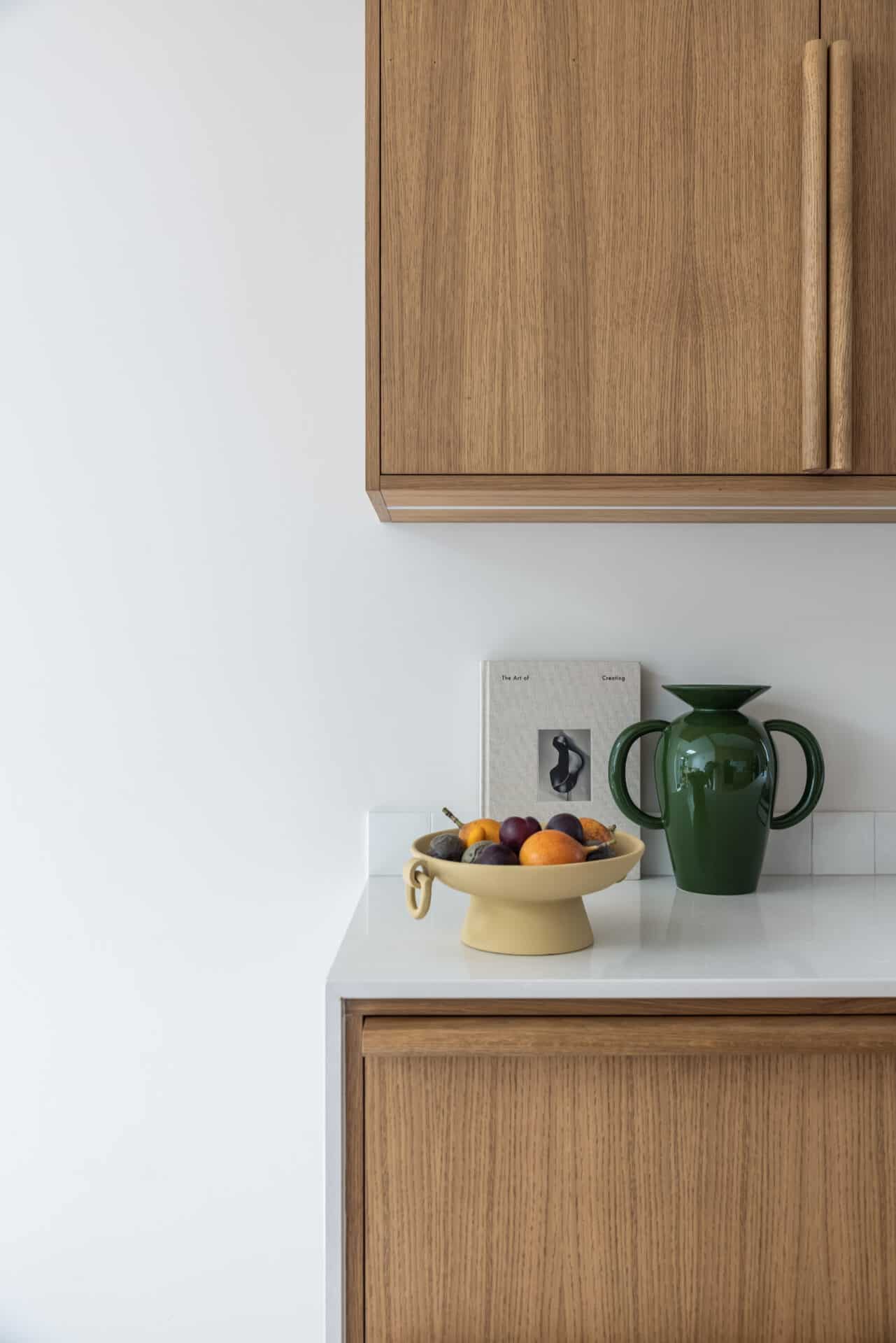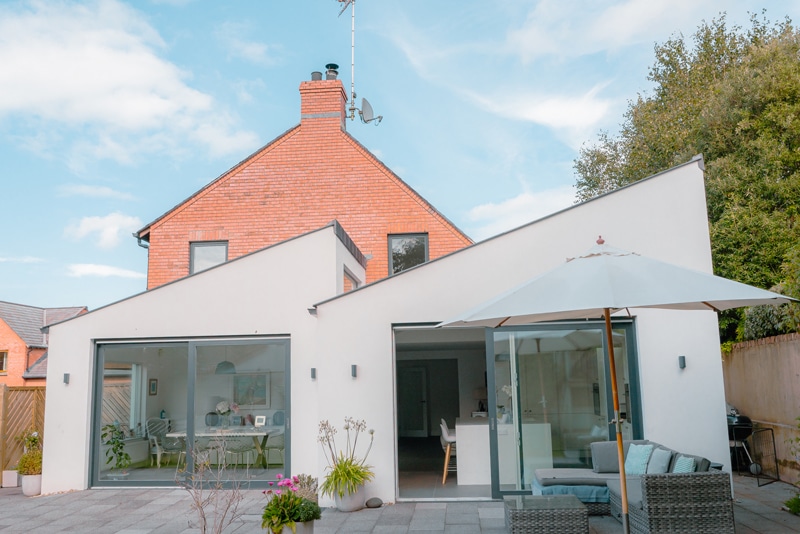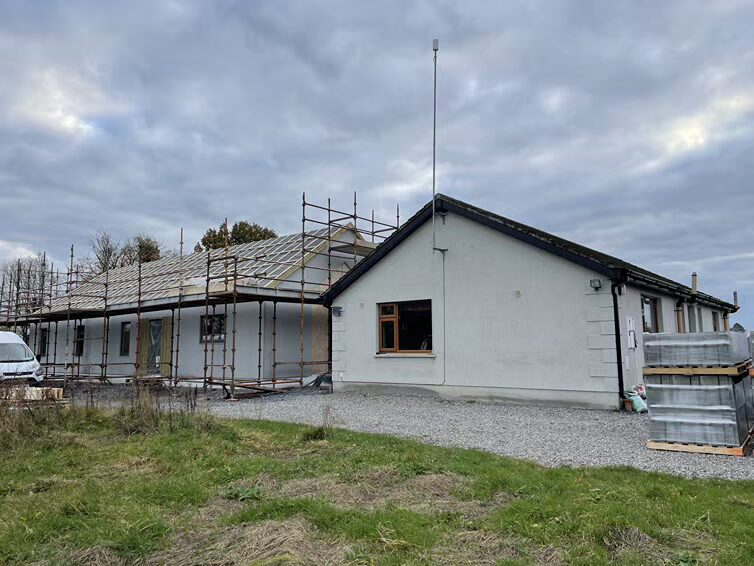In this article we cover:
- Will you be allowed to build on your site? Common reasons you’ll be turned down.
- Will your site be too costly to build on? Common budget busters.
- What is planning permission?
- Further information to help you assess your site
The site you build on may not be given that much thought at first. Yet its characteristics will have a significant bearing on the final build cost and on the final house design. The good news is, you can build on most sites, but as a rule of thumb a difficult site will cost you more to build on and will delay your build.
Stage 1: Site Assessment
The first stage of your self-build journey will have you asking the following questions…
Will it cost you a fortune to bring services to the house? Will it even be possible to get planning permission, e.g. is it safe to access, is zoning in your favour, is percolation good enough? Will it be easy to build there or will it cost you a fortune to get anything to site? Does it have everything you need to build the kind of home you want?
The Site Assessment stage of the Selfbuild Journey is organised as follows:
– Basic site checklist
– Road openings
– Wastewater
– Water & electricity
– Planning red flags
– Buying land with an existing house on it
– Site access
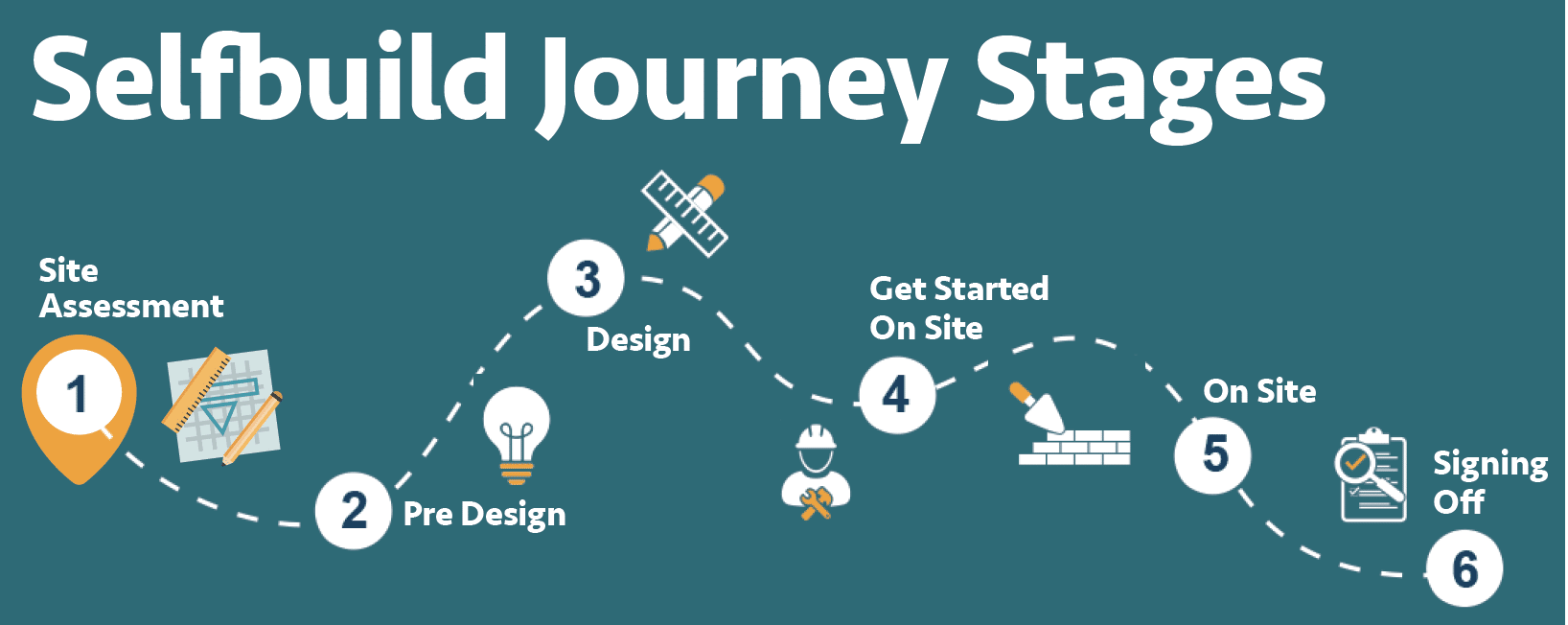
Allowed to build?
Know that in ROI, if the site has very poor percolation and you can’t connect to a public sewage system (meaning you will need to treat your wastewater on site), and if soakage is poor (i.e. you fail your percolation test), you may be refused planning permission.
After that, common reason to be refused planning permission is that you are not complying with the local development plans. In ROI refer to the County Development Plan for your area and in NI some local authorities assess on the basis of PPS21, others to their own local area plans.
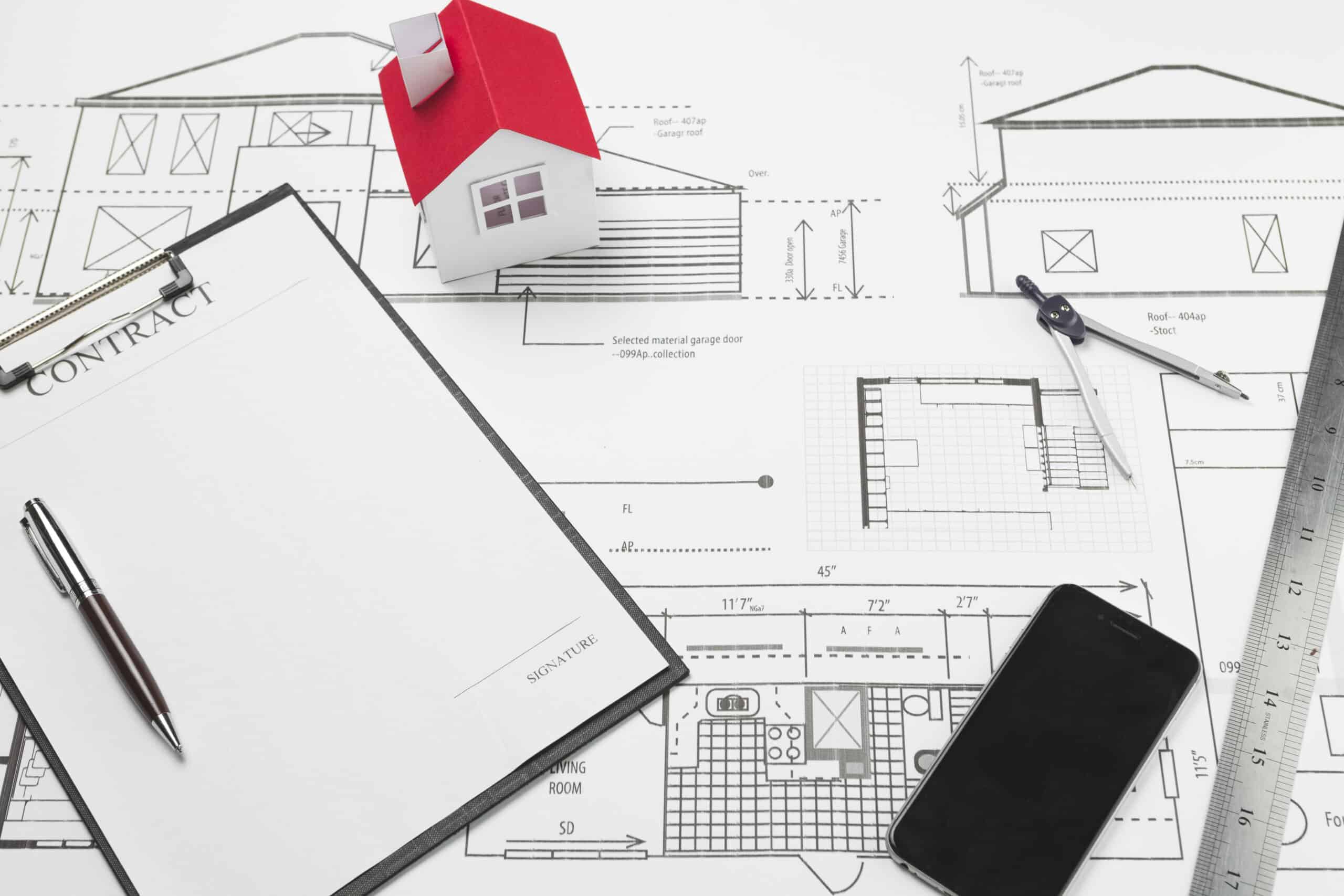
It’s often difficult to build in a greenbelt for example. Sight lines, or how far you can see traffic upon exiting the property, may be grounds for refusal if you can’t make your opening wide enough.
These variables are all reasons why people will buy a site on condition of obtaining planning permission. This means you agree to complete the sale when you’ve received confirmation you can build on the site. The landowner will need to give you their consent to apply for planning on their land.
On the topic of planning permission, you may have less trouble securing it on a greenfield site if you buy a site with a house already on it – to do it up or replace it. But as each site is so unique, check where it sits on the zoning maps and discuss your plans with your local authority at a pre-planning meeting.
Costly design?
The site itself will also have a big impact on the house design – a successful layout makes the most of the views and natural light, which both depend on the site conditions.
Even vegetation will have an impact. Trees will lead to shading and potential foundation issues with roots, which needs to be taken into account for where to put the house. And the planners may require you plant native hedging to delineate the site – at your own cost.
Sloping sites tend to lead to higher costs; there are two options there – either cut and fill to create a level site or the preferred method nowadays which is to build along the slope. Both are costly.
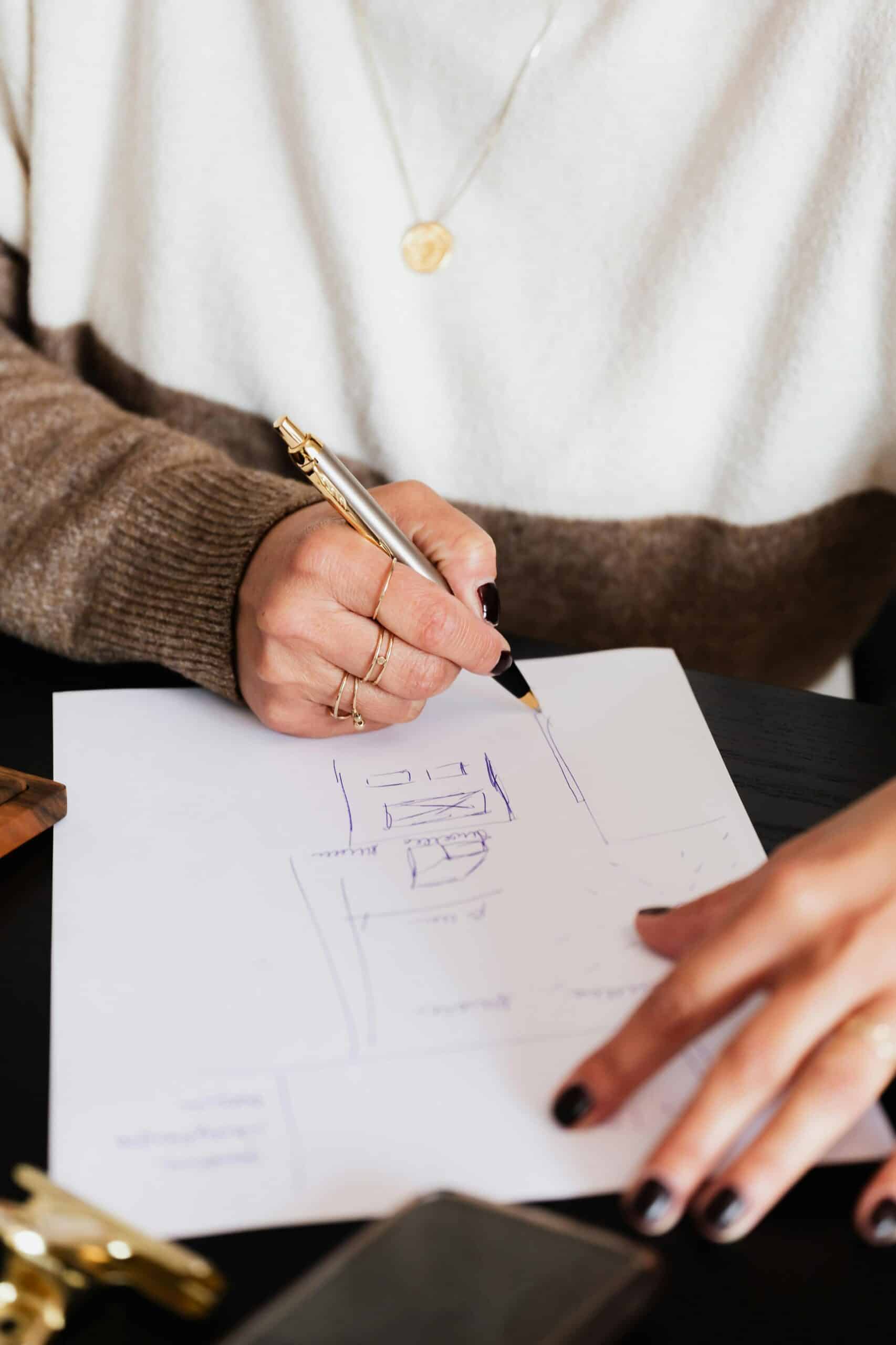
Then if the site is prone to flooding, or protected within an area of outstanding beauty, or has any other unusual characteristics, you may be in for specialist reports and potential remediation measures.
The site will also have an impact on the cost of your foundations and on drainage. How far you build the house from the road will then increase your landscaping costs; every bit of driveway and kerbing adds up.
On a practical level, you will need to consider how easy it will be to connect to services. Will this require a road opening? This can be a particular headache and costly too. Also remember that from day one you’ll need water, and to a lesser extent electricity, on site for construction
What is planning permission?
It’s your local authority’s green light to build.
There’s an application process and the local authority will either allow or refuse permission. Their remit is to consider the appearance of the house within its setting, but there are other requirements.
Once planning has been secured, to build your house you will then need to comply to the other two sets of legislation relating to house building and extending: health and safety regulations and building control regulations (which include the building regulations).

