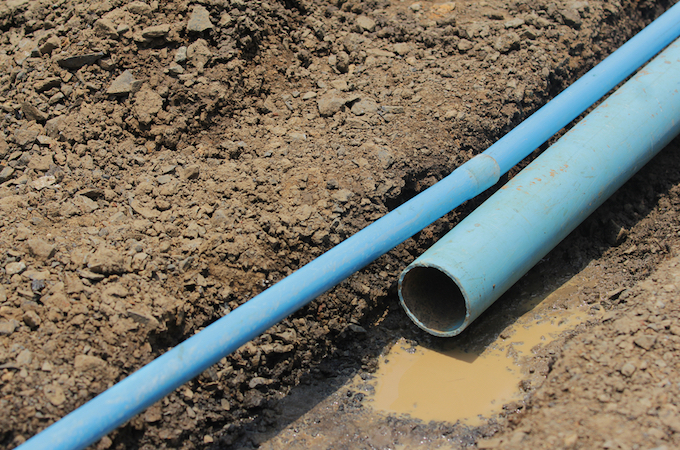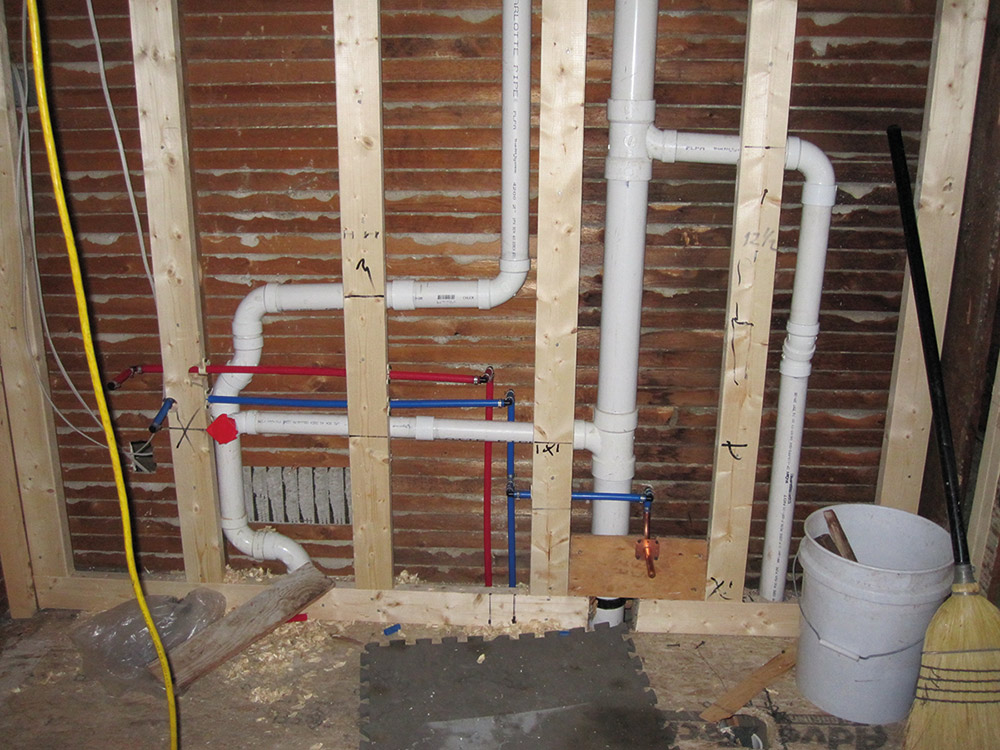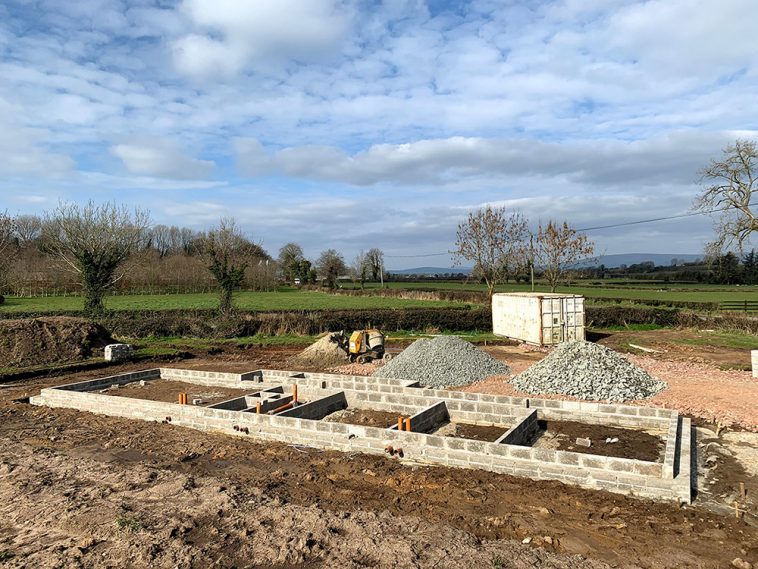What you need to know about bathroom plumbing for a new build including waste pipe routes and watchpoints on site.
In this article we cover:
- What determines sanitaryware placement
- Standard waste pipe sizes in Ireland for different types of sanitaryware
- Getting the falls right
- How and when to plan for waste routes
- What is an SVP and where does it go
- Water supply and standard pipe sizes
- How to run pipes in walls and floors
- What to check for in existing properties
Waste pipes
Where you put your sanitaryware will depend on the waste pipes. The water supply pipes to most items is of secondary importance as they are much smaller and can be positioned more easily.
Showers and baths need a 40mm waste pipe, and wash hand basins a 32mm waste pipe, both of which are then routed to a main 100mm soil pipe. Both NI and ROI use metric measurements for waste pipes.
As with all waste pipes, you want to minimise any bends or junctions as they are potential locations for blockages. Preferably, bends should be accessible and fitted with a means to open them.
Also, waste pipes must have an appropriate fall to them, neither too little nor too much. The former can result in the water not flowing away quickly enough and allowing solids to settle in the pipework, while the latter can result in the water running away too quickly and leaving solids behind.

If you have concrete floors, then going through them with soil pipes is something to be carefully considered very early in the build. Moving waste pipes laid in concrete even a few inches can be a major performance and will probably impact on your choice of sanitary ware.
For example, if you’ve set your heart on a pedestal basin then, deciding later that you would prefer the basin moved two inches to the side will mean chiselling up the floor to relocate the pipework or else choosing a semi-recessed or vanity basin instead.
Poured concrete floors are unforgiving enough when it comes to positioning waste pipes, but inserting or moving pipework in engineered concrete floors (e.g. block and beam) is not to be remotely considered without official confirmation.
Waste pipes are usually directed to an external wall, to a soil vent pipe (SVP on drawings). The SVP, also referred to as a soil stack, regulates the pressure in the drainage system, draws bad smells out and above vents and window and door openings, and brings the sewage to the mains wastewater drain or to the onsite wastewater treatment system.
A standard set up will have both the wastewater and the greywater waste (from the basin/shower or kitchen sink/dishwasher) plumbed externally into the SVP, which can be unsightly. You will need to plan for the pipes to be hidden internally to avoid this, with a pressure regulating system on the pipe to fulfil the SVP functions.
Waste pipes are made of uPVC. Externally, cast iron is found on older properties and UV-resistant uPVC (black in colour whereas internal waste pipes are brown) on contemporary builds.
Water supply
The old way of supplying water to the home was to feed a mains water pipe to a tank in the attic, which would then use gravity to feed the pipework.
Nowadays it’s more common to have a plant room – in the house or in a shed – and use either a pump (necessary for a well) or rely on the pressure from the mains (although for a fully pressurised water system, you’ll probably need a pump).
Using rainwater to flush the toilets and water the garden is, unfortunately, still not a requirement in NI or ROI but it’s a good idea to make provisions with a manifold in the plant room.
A stopcock to shut off the water should be somewhere that’s easy for you to access. Where to locate them will depend on your set up; ask your plumber for advice.

As for your supply network within the house, the trusty copper pipe is still a popular choice amongst the trade but new plastic pipework is easier to work with and more flexible if you need to cope with awkward connections in confined areas.
A standard water pipe measures 15mm in diameter which is fine for a bath, but if you have a larger shower head, changing to 22mm will provide a much faster and stronger flow.
In NI water supply pipes come in metric measurements, so 15mm and 22mm, but in ROI they come in inches so the standard water pipe is 1/2 inch and the larger one 3/4 inch. These measurements are close but sadly, not interchangeable.
Older properties may still have larger bore iron supply pipes although these are fast disappearing. If possible replace theses pipes when you refit the bathroom, if not plumber’s merchants sell adaptor connections to fit modern copper pipe to the old ironwork.
When you are designing the layout, try to keep to a sensible plan so that you don’t have pipework spreading around like a spider’s web. While it may seem convenient at the time, it adds a certain edge when you decide some time later to hammer a nail into the wall and encounter that unpleasant “did I run a pipe here or not?” moment of panic.
Keep all pipes running together and/or at right angles to each other in an orderly pattern – maybe running horizontally within 300mm of floor level – and rising directly vertical as required. Wherever possible, make sure that supply pipework is adequately insulated – even if you’re burying it in concrete.
As with your heating system, and any other system running through the house, the shorter the pipe runs the better – you’re reducing your chances of leaks, and of heat loss or condensation in the case of water supply. Try to put them in a duct if you’re laying a concrete floor and don’t forget to insulate them.
Running pipes in walls and floors
Embedding pipework in walls or floors of any kind is a job requiring great care. Don’t use mechanical joints anywhere you can’t get to them to tighten them up. For timber floors, make sure the pipes are well out of range of any nails. Concrete is quite an aggressive substance, so don’t lay pipes directly into it.
The handiest pipework material to use when faced with the possibility of hidden joints and embedded pipework is coated flexible copper. It is much easier to bend than normal copper though not as easy as plastic piping. It comes in coils and some types are covered with a plastic coat allowing for expansion and contraction of the pipe while protecting it against the corrosive nature of concrete. It can be joined (in accessible locations) by normal compression joints and, in hidden locations, by solder joints.
For plastic pipework, a conduit (a loose fitting outer pipe that covers the water pipes), is a very useful option when these are being buried and has the added benefit of allowing you to replace sections – a nail puncture for example – by pulling the damaged pipe out through the conduit, and sliding in a new one.

As mentioned, precision in locating your pipework is essential in a bathroom. With poured concrete floors, maintaining careful placement relative to walls can be a nightmare.
Apart from the use of conduits, one trick to give a little flexibility in the placement of pipes is to put a temporary collar made out of a piece of soil pipe around the pipes coming up through the floor and then fill the collar with sand. When the concrete floods the area around the pipes, the sand-filled collar will keep the concrete from fixing the pipes completely. This will at best only give you a few millimetres of wriggle room.
If you choose wet plastering straight onto a concrete wall, a suitable channel will need to be cut for pipework. This is not a trivial task and should be avoided wherever possible.
Apart from the inconvenience, cutting too deep a channel in any wall can seriously affect its ability to support its load. Also, for hopefully obvious reasons, you should strenuously avoid any temptation to cut any horizontal channels in concrete walls (vertical ones are acceptable if done correctly).
An alternative is to embed the necessary pipework in the floor, but you may still need to cut into the concrete for pipes rising vertically, such as those feeding a shower. An easy way around cutting into walls is to use false walls in appropriate places to run the pipework through. For example, at the head of the bath or on one side of a shower enclosure it does not look at all conspicuous.
You may also be able to run pipework through rooms adjacent to the bathroom and have them poke through the bathroom walls at the appropriate location. A problem with this is that you are extending the potential for damage from a leak and also, particularly when it comes to waste pipes, if you don’t have adequate sound insulation, it can be quite noisy.
If you have a pressurised water system or are extremely careful with your pipework layout, you may also be able to run the pipes in the ceiling of the bathroom, dropping down to supply fixtures as appropriate.










