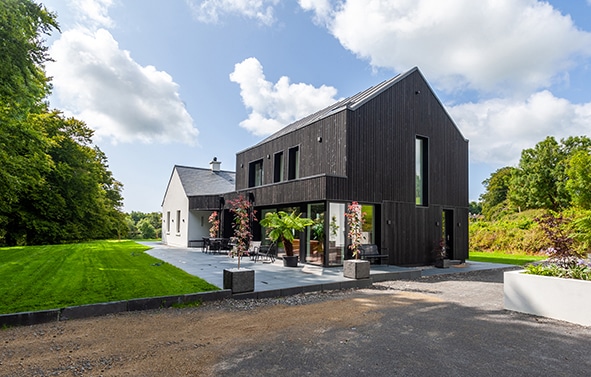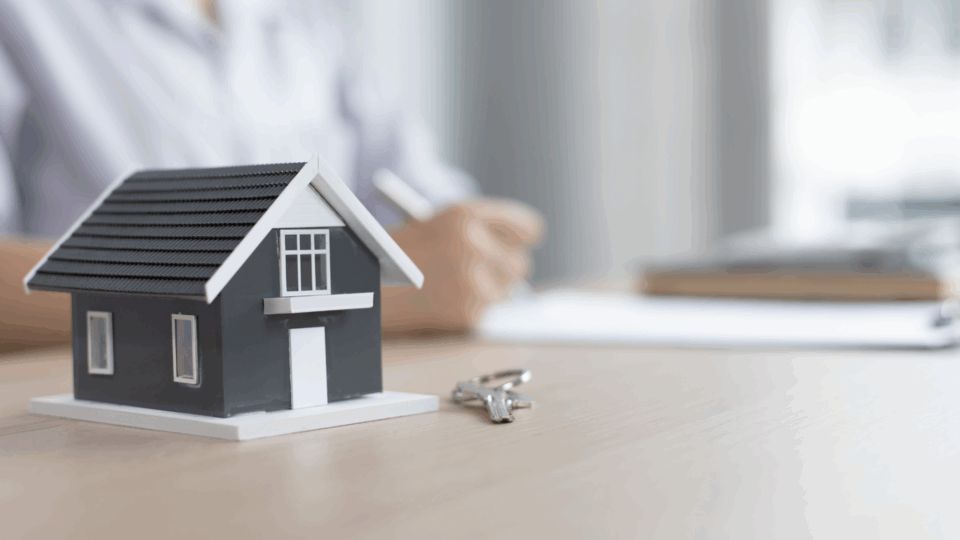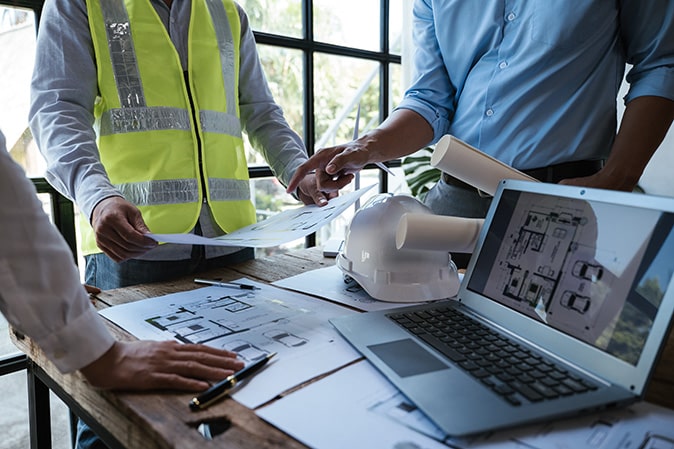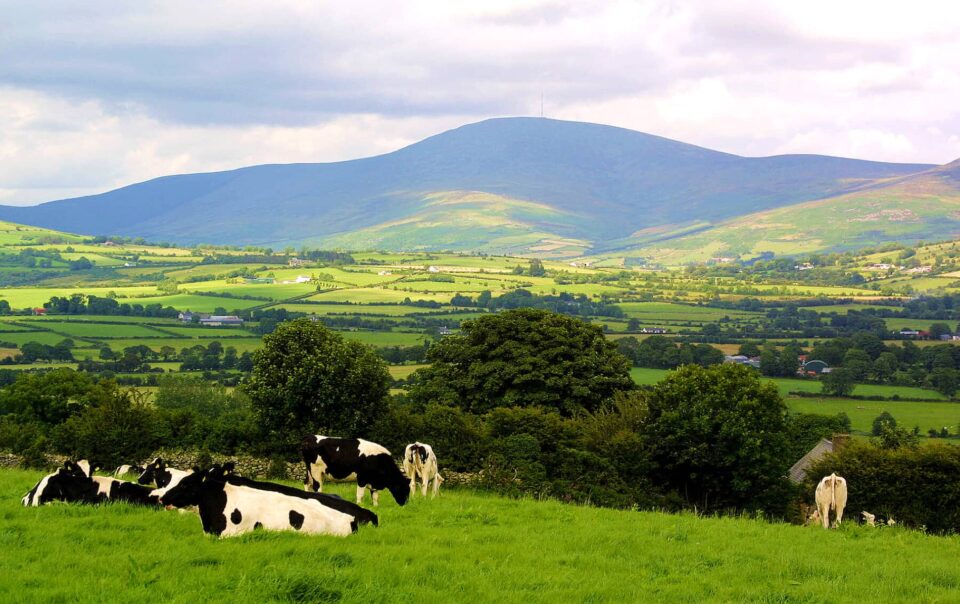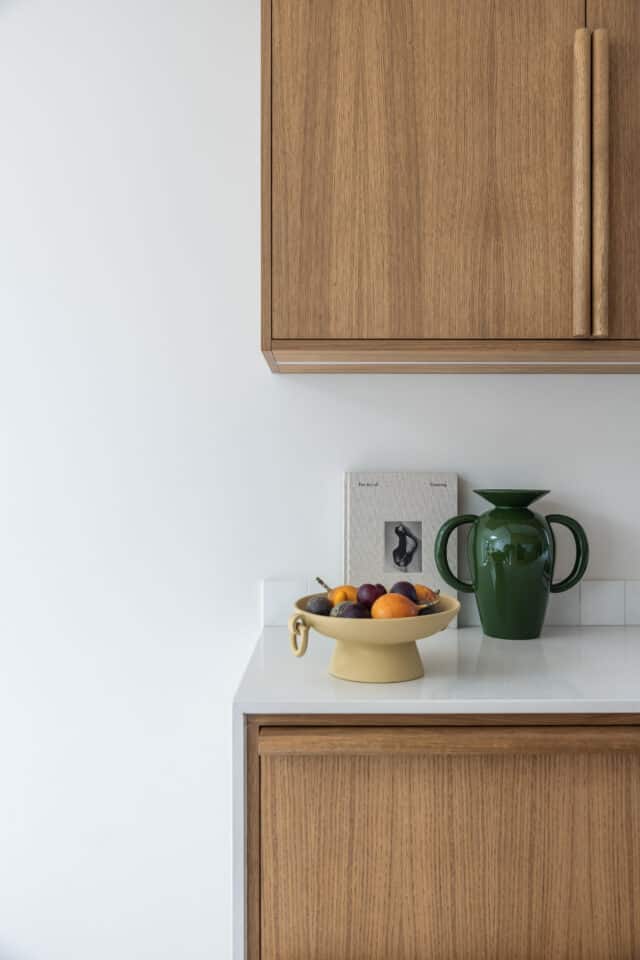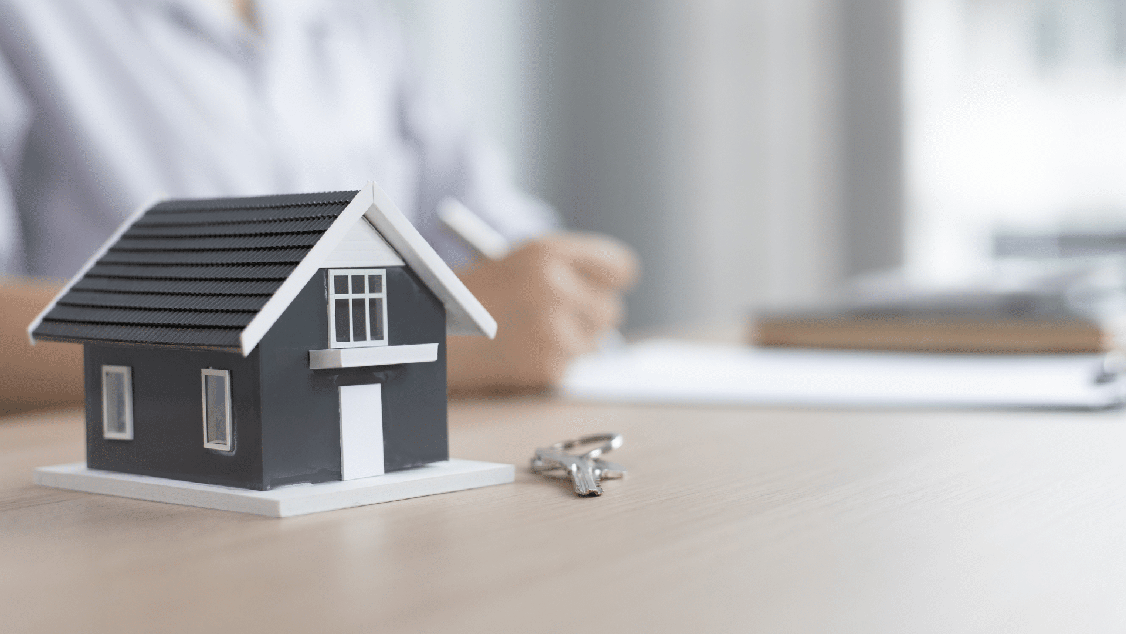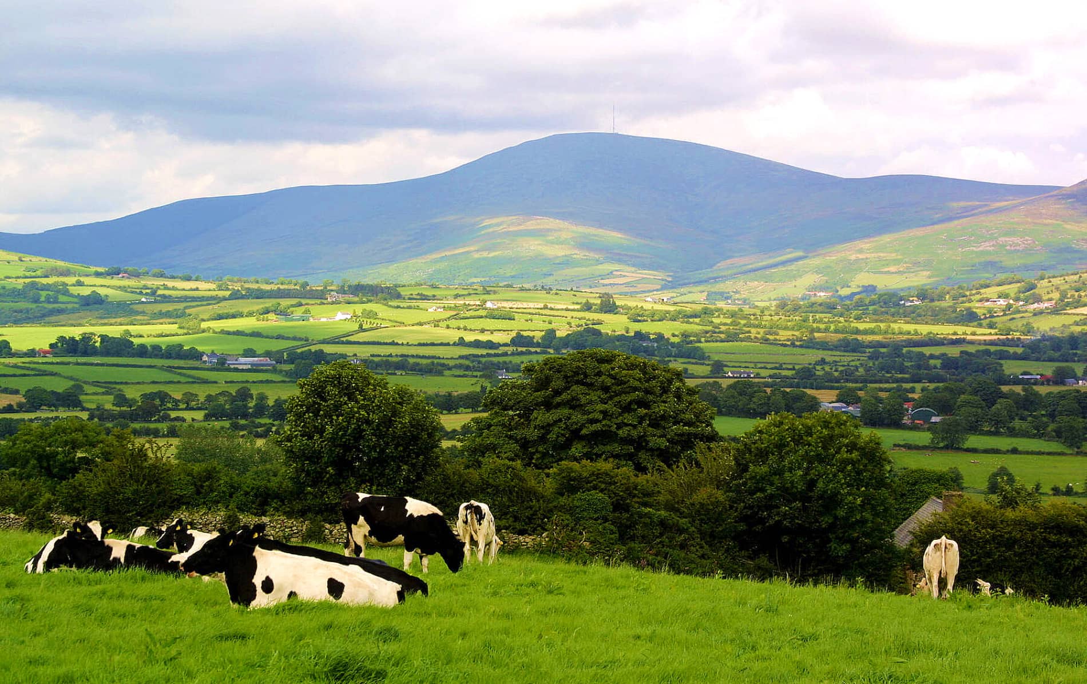In this article we cover:
- Passive house myths around windows and whether or not you can open them
- Passive house myths around the number of windows to put in a new build
- Common cost busters
- Passive house principles
- Passive house certification and what it entrails
- Self-builder profile in Ireland today: how well informed and pioneering are they?
- Basic concepts explained from solar gain to heat pumps to ventilation
General trends
Well informed but not confident enough. We were pleased to find that the level of knowledge, including on all things passive house, was excellent. We did however detect that the people we spoke to weren’t confident enough when speaking to suppliers and others in the industry.
Pioneering spirit. We encountered a huge amount of conversation about build systems and indeed a surprising amount of open mindedness to newer systems. We noticed a significant level of interest in Insulating Concrete Formwork (ICF).
Uptake of Passive House modelling. We had about a third of people who had projects modelled in the Passive House Planning Package (PHPP), which was great to see. It’s also great to see that this expertise is out there for the self-build community.
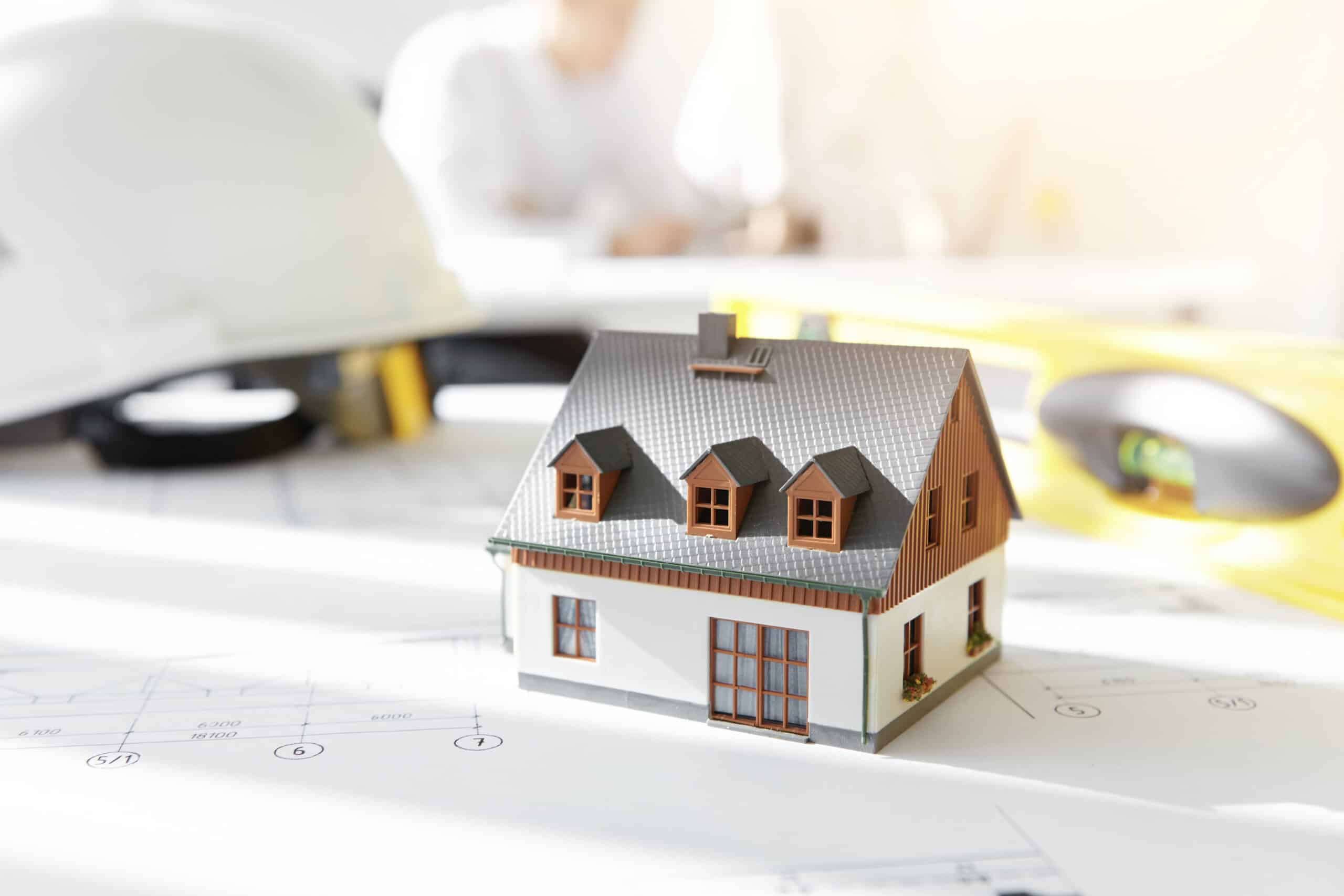
Top 2 common misconceptions
Myth #1 – The more windows the better.
The vast majority of people we spoke to had large amounts of glazing baked into their existing project drawings or concept plans. In many cases, with an apparent lack of care on glazing proportions to both the south and indeed the north facing elevations. With the current building regulations allowing natural ventilation, and the fact that we’re building our homes to be airtight, these glazing proportions are a concern.
North facing windows can bring about significant heat loss and yield minimal solar gain. In both my and Sean’s experience it was surprising to realise, from a simple visual appraisal of the plans, that many of these homes were going to be susceptible to overheating. The Passive House Planning Package (PHPP) is very good at modelling the percentage of overheating.

Myth #2 – You can’t open your windows in a passive house.
Disappointingly a lot of people we spoke to believe you can’t open a window in a passive house, which is very surprising and made us wonder how this myth gets perpetuated.
It might lie in the perception that all the heat will escape out of your house if it is airtight, and you have a mechanical heat recovery ventilation system.
A good analogy is to think of it like your car. In the winter, the car recovers heat from the car engine and filters it and directs it to where you’re sitting as space heating. However, if the car windows are down, that wouldn’t work so well to maintain comfort.
Then in summertime if your car has air conditioning, it’s still a regular expectation to open the windows but you would perhaps not be inclined to open them as frequently or down as much. Simply because you wouldn’t need to.
Cost busters
We noticed that many of the homes presented were of significant size, often well over 250 sqm. I am currently working with a PhD student in TU Delft University in the Netherlands and she has highlighted in her thesis the increasing role of Sufficiency, Efficiency, and Renewables (SER) within EU policy going forward. An efficient house is one that caters to the household’s needs, in size and comfort.
As self-builders know, glazing is the most expensive element of the building envelope. My own project experience has me quoting a rule of thumb from €400 to €800 per sqm of window area. The common themes among the plans we saw were floor to ceiling glass, glass extending up to follow the eves, and corner windows. Over the two days we heard of quotes for windows averaging below €3,000 per sqm and one project even hit €4,000 per sqm. Shop around.

Passive house certification
We got a lot of questions about passive house certification: why people should do it, what is involved and how much it costs. The reason to do it is that it’s an independent third-party level of assurance. We are also likely to see a passive house mortgage product in ROI much like the one in the UK which offers a 0.5 to 1.5 per cent interest rate rebate for passive houses.
The certification process involves site visits, to certify the house is built to the passive house standard. As for cost we estimate an average of €2,000 – €5,000 and we highlighted that this can be reduced by taking ownership of some elements of certification like photography.
However, even if it was at the high end without doing this legwork yourself, you’re looking at €5,000 which is circa 1 per cent of the cost of a typical project. More than worth it from our point of view. Particularly with future qualification criteria around green mortgages down the line.
Basics
What’s a heat pump?
We expected to have more conversations around heat pumps than we did. The fridge analogy is the best one to explain what a heat pump is and what it does. A fridge is like a heat pump in that the fridge is basically a well insulated, thermal bridge free, airtight box which then works hand in glove with the little heat pump apparatus at the rear of the fridge which runs in reverse cycle to a heat pump only providing cooling to the fridge. If, for example, the fridge door lies open, then the heat pump will be never-ending working to cool the kitchen i.e. running up electricity bills and providing inferior performance.
What should I do about ventilation?
With the regulations where they are now with near zero energy buildings (nZEB) and soon to be zero energy buildings (ZEB) mechanical ventilation in the form of balanced mechanical heat recovery ventilation or demand-controlled ventilation are the two best measures to pursue currently.
What’s solar gain?
It refers to the sun’s energy building up in the house, which can help heat the house in the cooler months. It also refers to daylight and reducing the need for artificial lighting. Overheating happens when there’s too much solar gain.

