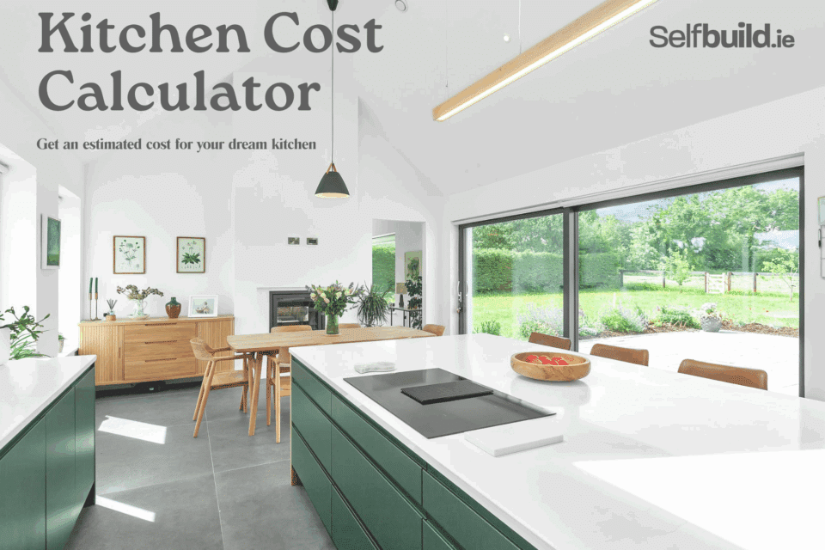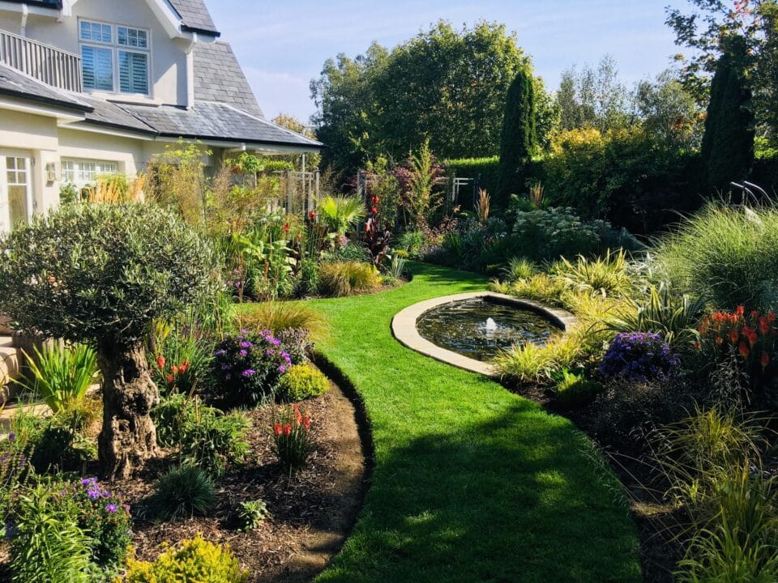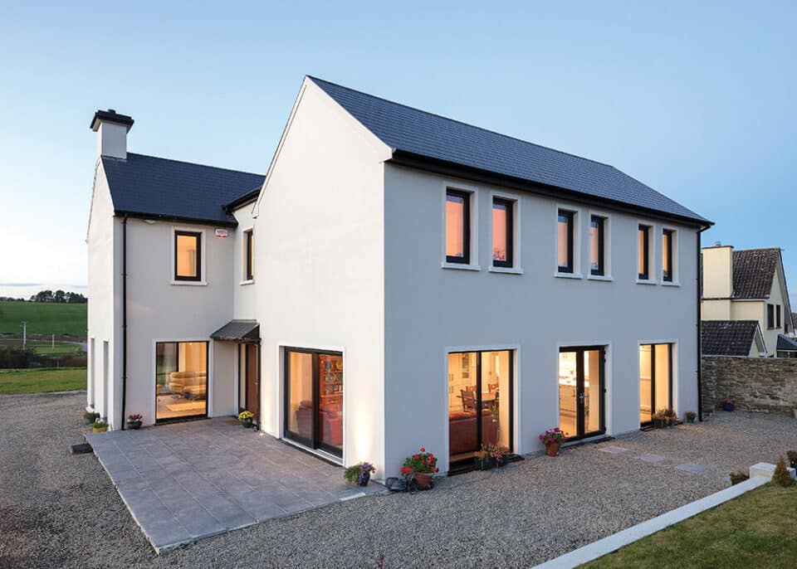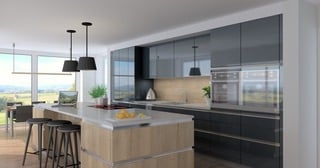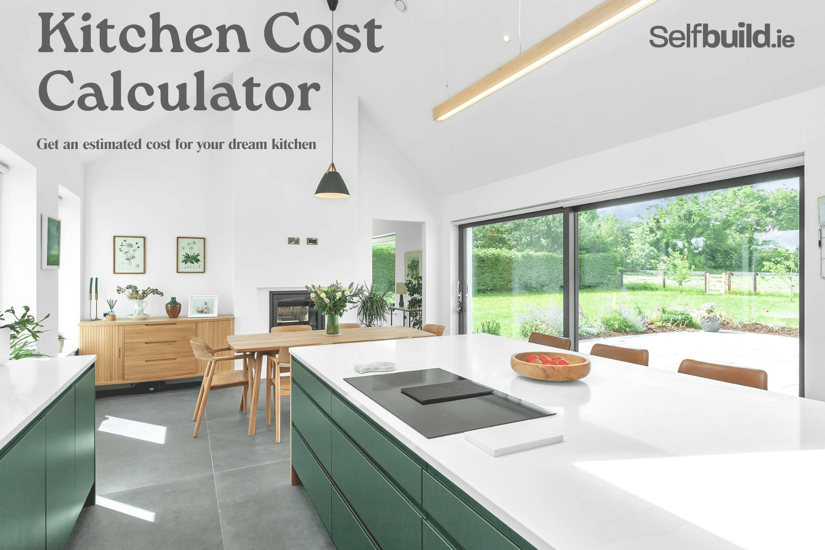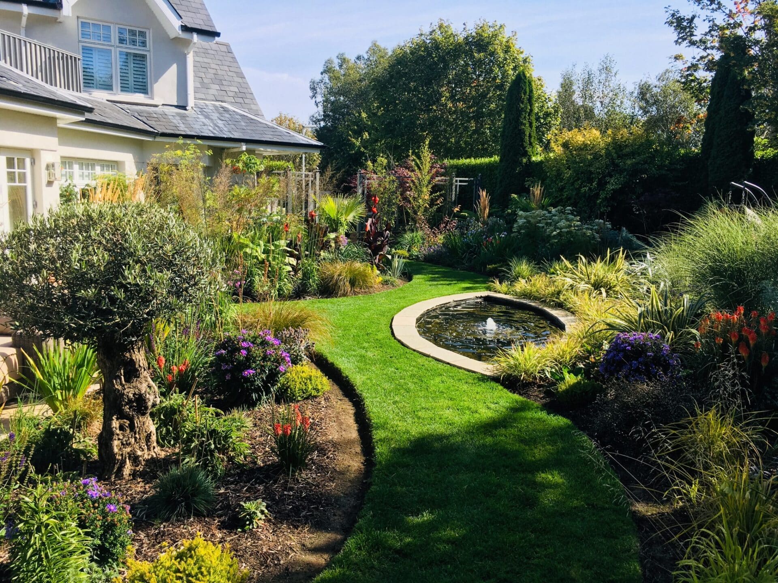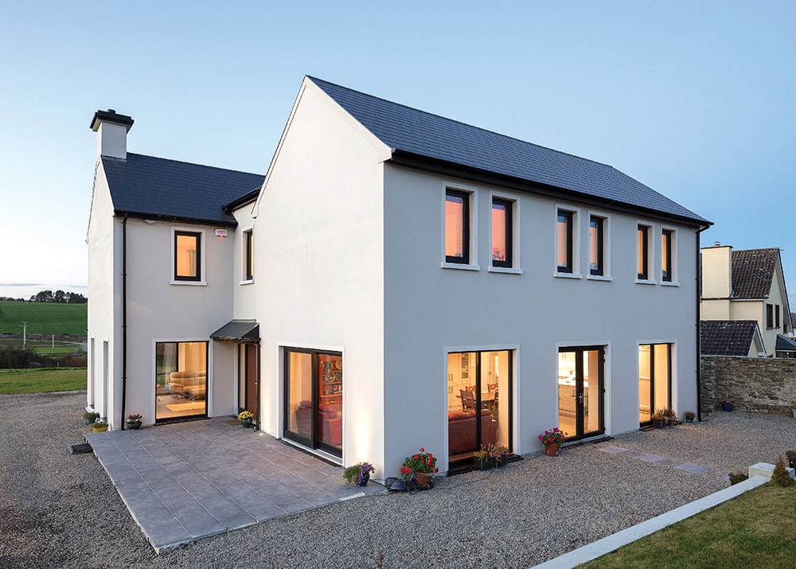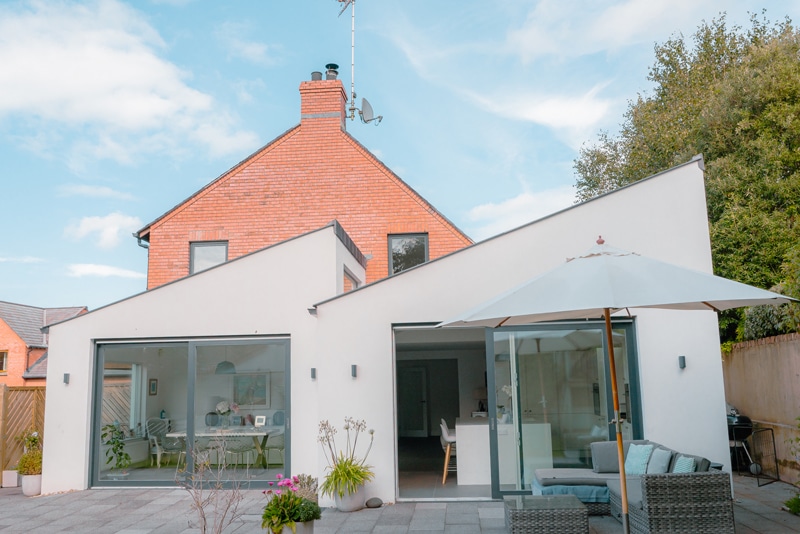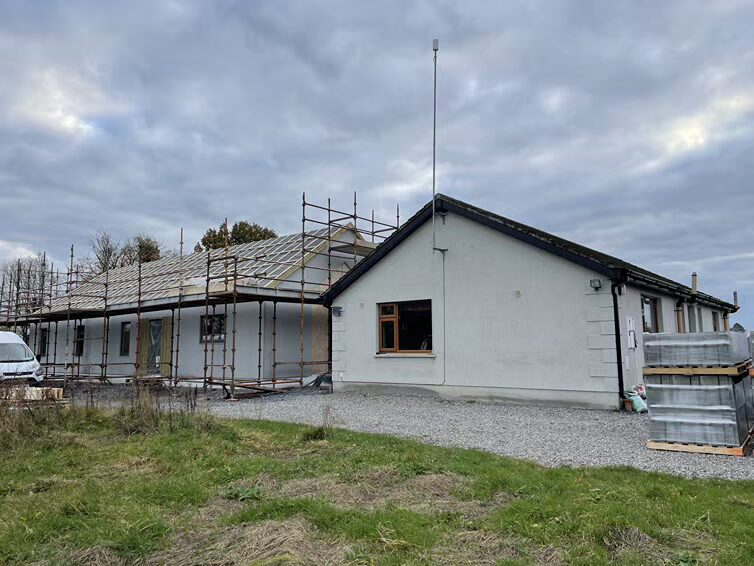In nature, perching birds do not sleep in their nests, which are reserved for laying eggs and raising chicks. Instead, they sleep (or roost) safely tucked away in dense vegetation, including trees and shrubs.
They spend time high up on branches, gazing at the landscape before them. When it comes to people, perchers love huge open plan and expansive spaces – brightness, openness and fantastic views from high up. On the other hand human nesters prefer small areas carved out of a bigger space; they tend to be introspective and favour nooks for sitting, eating and reading.
They instinctively don’t gravitate towards large open plan rooms. So whilst some people may perfectly align to one of the archetypes, as with many things in life, you’re likely to have a bit of both in you. You may of course also be cohabitating with someone on the opposite side of the bird fence. These factors have conspired to make semi-open plans come of age.
‘Even though some people may perfectly align to one of the archetypes, as with many things in life, you’re likely to have a bit of both in you.’
So whilst the idea of fully open plan living is great, the lack of privacy, noise and smells may not be for everyone. Enter the idea of the ‘semi-open plan’ or sometimes called ‘broken-plan’ spaces and you may be onto a winner.
Semi-open plan designs keep what you like about open plan living while subtly separating the spaces to retain privacy and to give each zone a distinct ambience and use. In effect the semi-open plan is the perfect compromise between the nester and the percher.
It’s not always easy to balance the large and cosy, the open and closed so here are some tips on how to make your semi-open plan work for you.
1. Think architecturally
Whether building new or planning a renovation, the first step is to think of the ‘flow’ from space to space. An open plan doesn’t have to navigate in a straight line; the kitchen and dining room could be together and the living room could be at an angle to these.
For the wow factor you really can’t beat architectural elements although these may stretch your budget. The items described below should be factored in as build costs, adding about €135/£115 per square foot (€12/£10 per sqm) but this will depend on the level of finish and complexity.
One method is to go for a change in level. It’s not normally recommended to have just a single step; we tend to use two or three to accommodate a 400-600mm fall. This provides a good separation that is easy to navigate and that complies with Building Regulations requirements to avoid tripping hazards. You could even consider incorporating a mezzanine with an internal balcony to add a vertical delineation.
 Selfbuild Live is the ultimate showcase for people who are building, extending, improving or simply decorating their home. Selfbuild Live Dublin, 8th-10th September takes place in the Citywest Conference Centre.
Selfbuild Live is the ultimate showcase for people who are building, extending, improving or simply decorating their home. Selfbuild Live Dublin, 8th-10th September takes place in the Citywest Conference Centre.
Another possibility is to build a half wall to separate a kitchen from another space such as the dining or living area. This is a wall slightly higher than the worktop (say 1000-1100mm) that visually demarcates the kitchen from the other spaces as well hiding the messy pots and pans behind it whilst you eat.
2. Consider sliding doors
Still in the case of a new build or renovation, you could go a step further by incorporating sliding pocket doors (doors that disappear into the wall) that allows the room to switch from open plan to closed in an instant. The price of these start at approximately €750/£700 for a doubledoor set plus labour costs.
3. Delineate with colour, materials and rugs
Our minds are programmed to group similar items together. For example an open plan space with a single colour will be seen as a single room whereas a room with different shades will be viewed as having distinct zones.
Vibrant paint colours can be used to achieve this. You can take this a step further by using different materials for the floors and even the walls, for instance by using a tile in the kitchen and wood in the living room or cladding the walls in maple veneer in the cosier sitting room areas contrasting with harder finishes in the kitchen.
Arguably the easiest way to create distinct spaces in an open plan is to use rugs. You should coordinate the style and shade with your room’s chosen colour scheme in order to make it cohesive.
4. Screen with open shelving and internal glazing
A simple and straightforward method of screening one area from another is with a portable room divider or screen. They are normally foldable and easy to store. The next step on from a solid screen is one that is perforated to allow light through – these normally come as open shelving to hold books and ornaments.
Screens can also be glazed in the form of a glass wall or partition. This allows light to fully pass across yet visually separate the area. One of my favourite architectural devices is to incorporate internal windows. These are windows that look from one space to another; either horizontally on one level or from a higher level down to a lower.
Be careful however to abide to the Building Regulations as there are rules that ensure the installation is safe in terms of how high the window needs to be positioned. These can even be without glass and rather act as a picture frame but this option will also allow sound to travel freely. On the plus side, hearing what’s happening in the kitchen while you’re in the study will make you feel like you’re part of what’s going on in the rest of the house.
5. Splash out on feature lighting
Another straightforward method of separating a space is by including a feature light over it. For example a set of spotlights in a coffered ceiling over a kitchen island or a contemporary chandelier in the dining area. In existing spaces large floor lamps can do the trick remarkably well too.
‘In effect the semiopen plan is the perfect compromise between the nester and the percher…’
Additional Information
Words: Mark Stephens
Photography: Paul Lindsay of Scenic Ireland
[adrotate banner=”13″]






