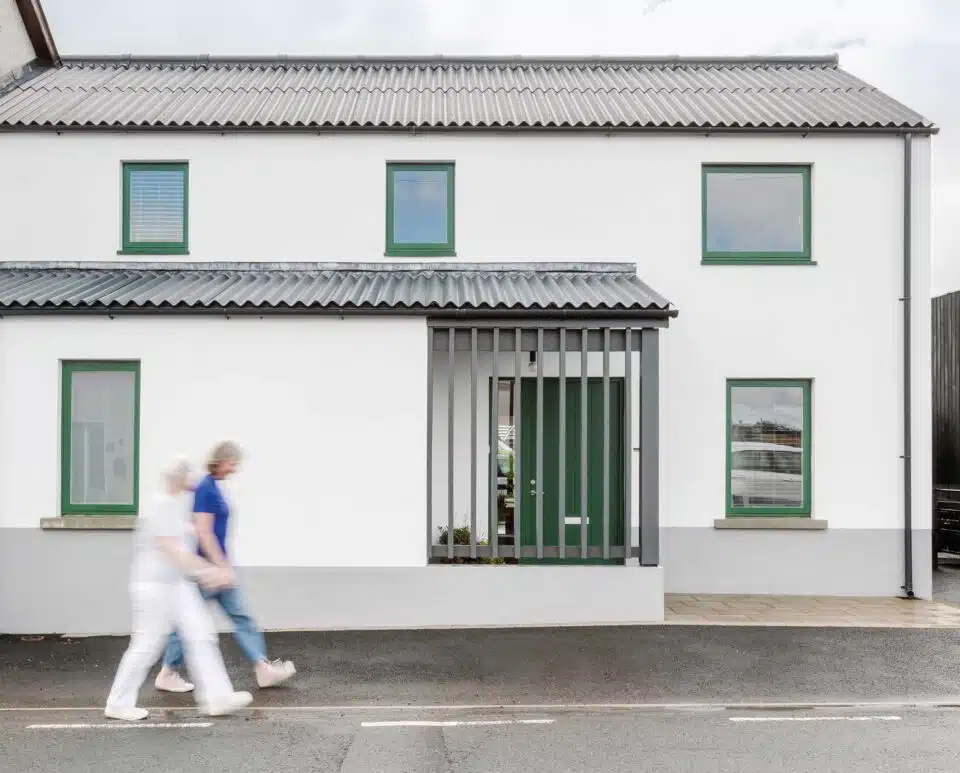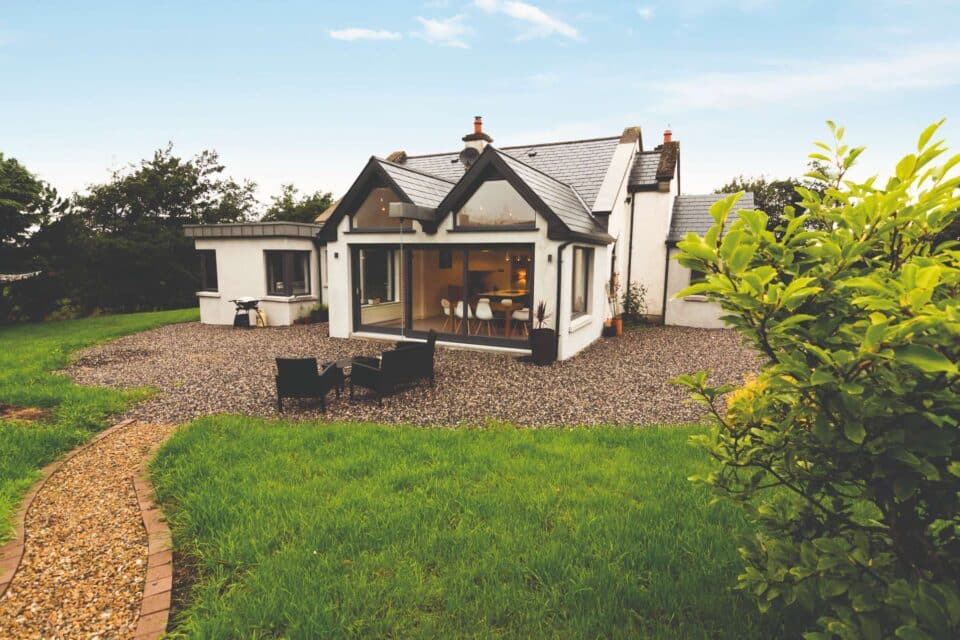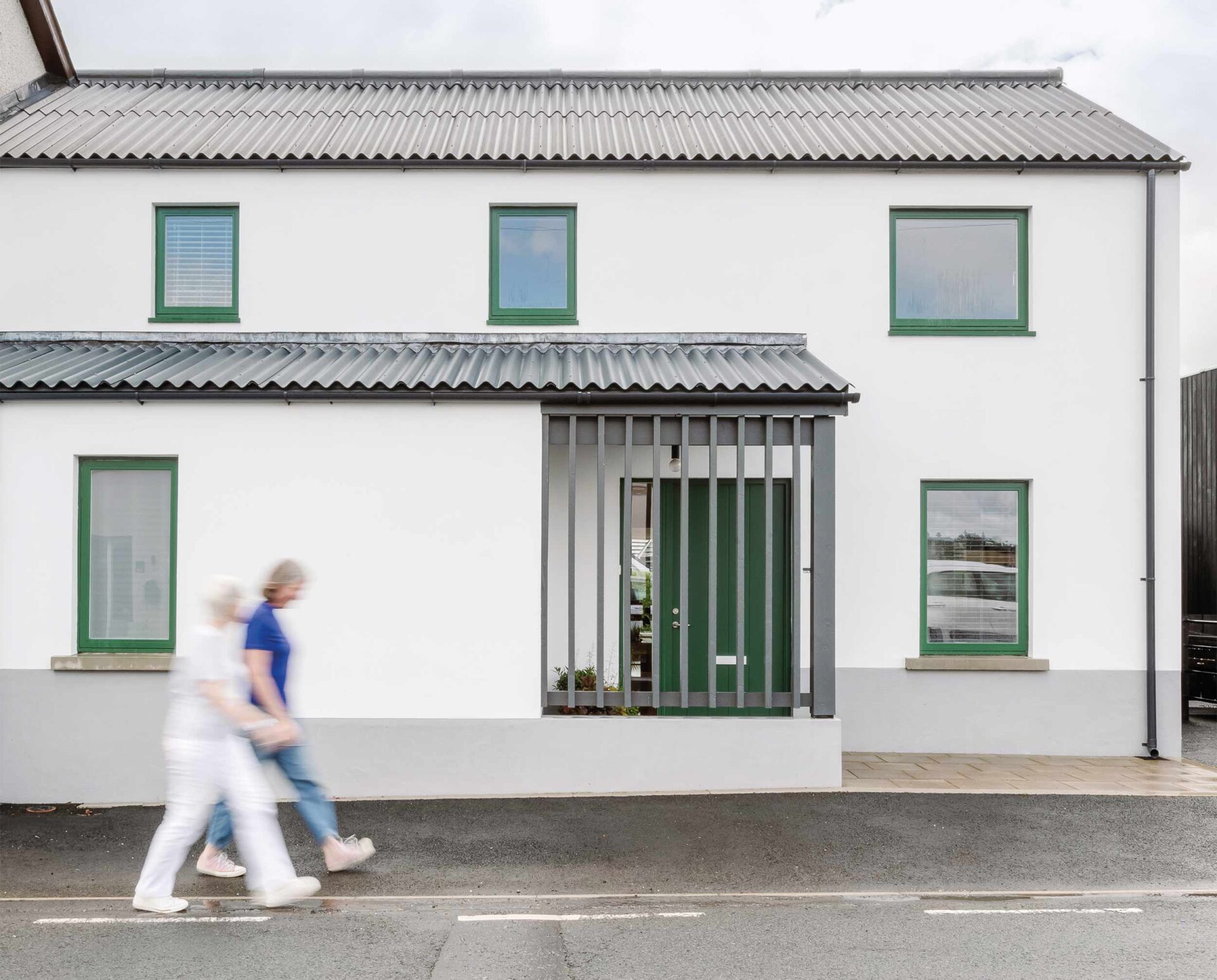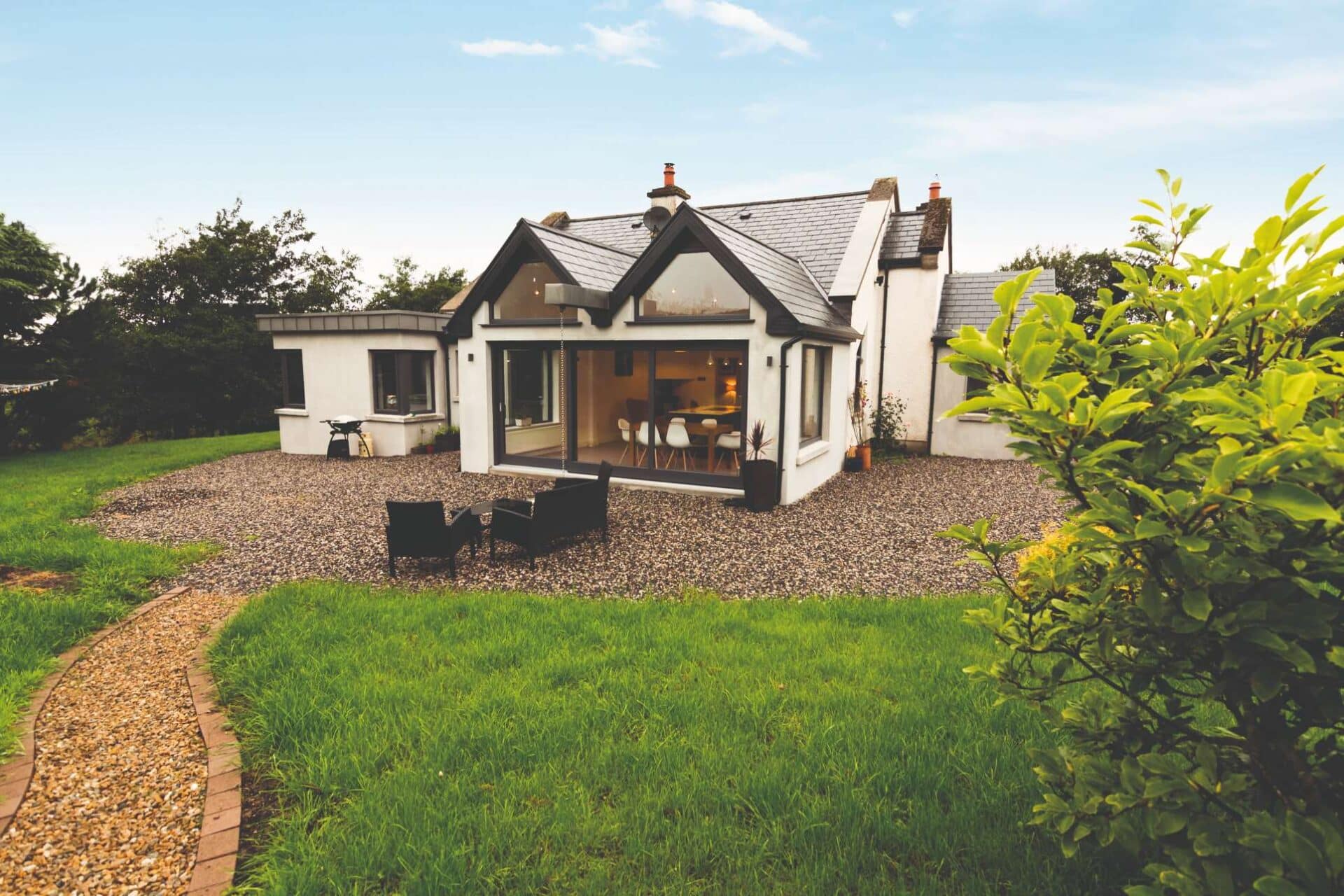In this article we cover:
- Details of the property and what work it needs done
- What can be done to reduce energy bills
- Watchpoints and things to be aware of
Q: I’m turning 70 and live in a bungalow with my wife of 40 years. My bungalow is 40 years
old with oil heating.
Over the years I’ve added attic insulation, first 4” of rockwool which later sank, I added 4” depth of fibreglass insulation and more recently got my cavities pumped with an open spray foam which has given reasonable comfort.
I did all this without any grants. I’m guessing my house, if tested, would rate as a C3 on the Building Energy Rating scale, not that it matters to me. I’m considering sprayfoaming my rafters, and would do it if I thought that it would add more comfort.
What else can you recommend that would add comfort at a modest cost and might save money on heating? I currently burn about 1,300 litres of oil per year and my electricity bill is about €1,800- 1,900/year.

Les says: I suppose that everyone’s idea of ‘modest cost’ might not be the same and with any of the suggestions below, payback time is always an important consideration.
Do compare the cost of the improvement with the estimated amount saved in energy costs per year to work out how many years it would take to recoup the cost of the investment.
In order of increasing cost, a reasonable approach would be:
Increase the ceiling insulation. Assuming that the attic is a ‘cold’ i.e. unheated space and the ceiling joists are 100mm deep, then using 100mm of glass mineral wool between the joists and a further 170mm crosswise over the joists would give a U-Value of about 0.16 W/sqmK. Since you’ve already added some insulation, aim for a total finished depth of at least 270mm.
It is important to make sure that the insulation does not become compressed, so if the attic is used for storage purposes, any attic floor decking should be set on top of ‘loft legs’ which keep the decking above the insulation layer.
Ensure that a 50mm ventilated space is maintained between the rafters from the eaves to above the top of the ceiling insulation. This vented space should run under the roof covering and over the insulation where it meets the wall plates.
An easy way of doing this would be to fit PIR board type insulation snugly between the rafters, e.g. if the rafters are 100mm deep, use a 50mm thick PIR board. Also insulate the trapdoor, fit airtight seals around its perimeter and provide suitable catches to secure it in the closed position. I would definitely not recommend spraying insulation foam between the rafters.
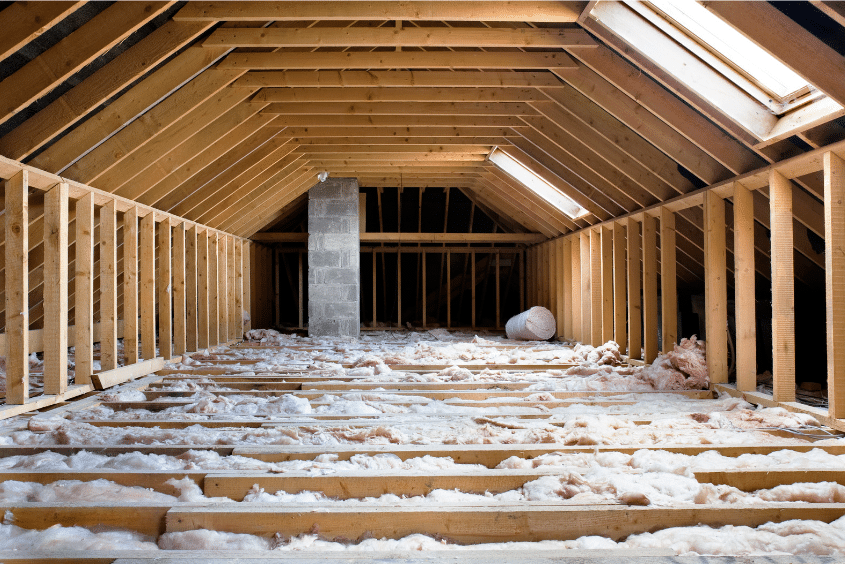
Replace bulbs. To reduce costs, you could replace all older light bulbs with LED equivalents and look at any appliances which could be replaced for more efficient ones or which could even be done away with entirely.
Consider fitting insulation backed plasterboard to the internal faces of the external walls. A layer of 40 or 50mm PIR insulation can make a significant difference to the energy efficiency and comfort of an older dwelling.
Ensure that the installer has carried out a condensation risk analysis and pays careful attention to reveals around the window and door openings. Remember that plasterboard does not always need to be plastered, so depending on your choice of wall finish, you could do without it and keep costs down.
Investigate the floor. There is no easy way to increase the ground floor insulation if the floors are solid, but if they consist of floorboards on joists, they can be upgraded. The process is labour-intensive, so this will be the biggest part of the cost.
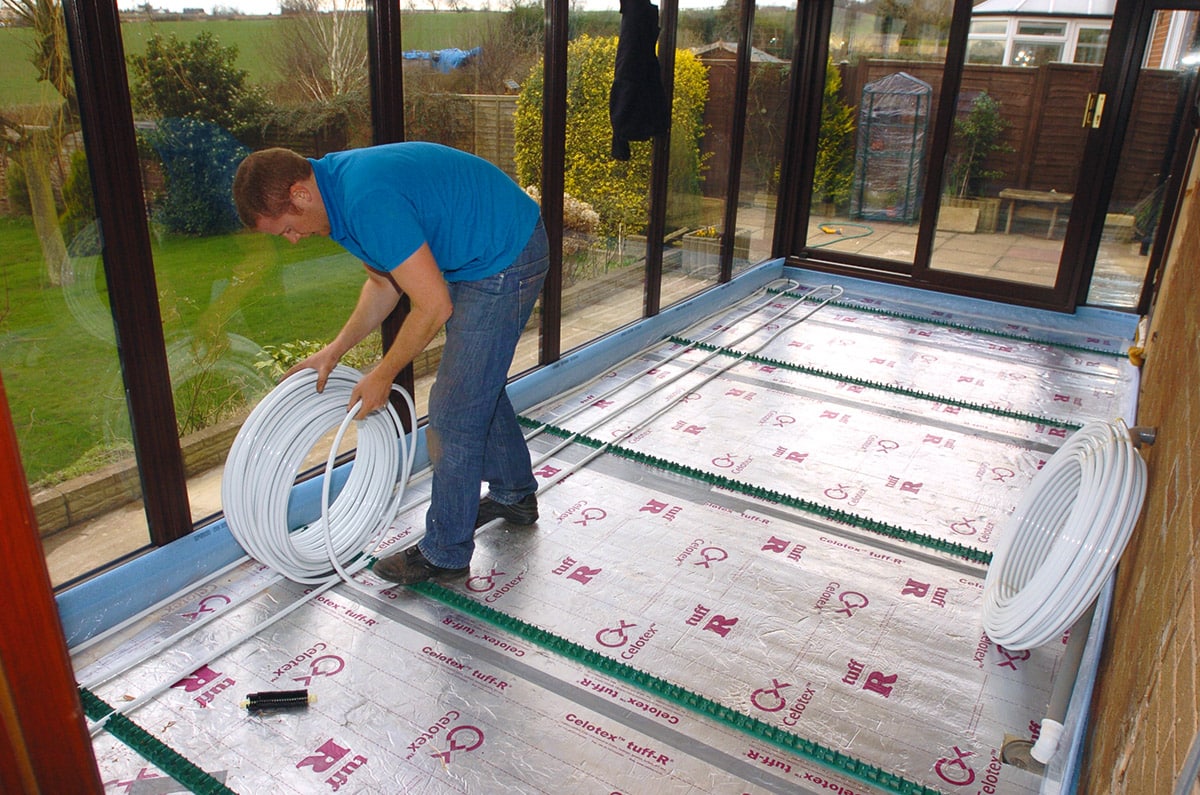
Check the external windows and doors. Older uPVC doors can leak a lot of heat, whereas there are many new types such as composite doors which have much better insulating qualities. Any large windows or glazed doors, such as patio doors, should be triple glazed or at least be double glazed with at least 16mm of a gas-filled gap between the panes. Also check the insulating qualities of the frames themselves.
Check the efficiency of the heating system. If the oil boiler is an older non condensing type, consider replacing it with a new high efficiency condensing oil boiler. If the boiler is outside the house, ensure that the connecting water pipes are well insulated between the boiler and the dwelling.
It is important to get the size of a condensing boiler properly calculated to suit the volume of the heated space and the hot water usage, as oversizing them adversely affects their efficiency. Although not impossible, it is difficult to upgrade a 40-year-old dwelling to achieve the levels of insulation and airtightness (with controlled insulation) which would be required for a renewable heating system such as an air source heat pump.

There are some caveats to take into consideration: Increasing the insulation (and air leakage) in older properties should always be accompanied by a design solution which should optimise the energy efficiency of each element of the external fabric of the building. The design should be carried out by a qualified and experienced energy design consultant and it should take into account all of the measures being considered, including overall energy use and controlled ventilation measures.
The building regulations apply to all heating installations, both new work and replacement, so check with your local council first to see if your proposed work requires a building control application.
If you live in a conservation area, you might require planning permission to change the external appearance of a building, for example by installing new windows and doors; so if in doubt, check with your local planning department.
A thermal imaging survey can be carried out before any work is done, to reveal cold spots in the insulated fabric of the dwelling. Then after work is completed a second survey will confirm whether everything is correct. The survey and report should be done by a suitably qualified specialist.


