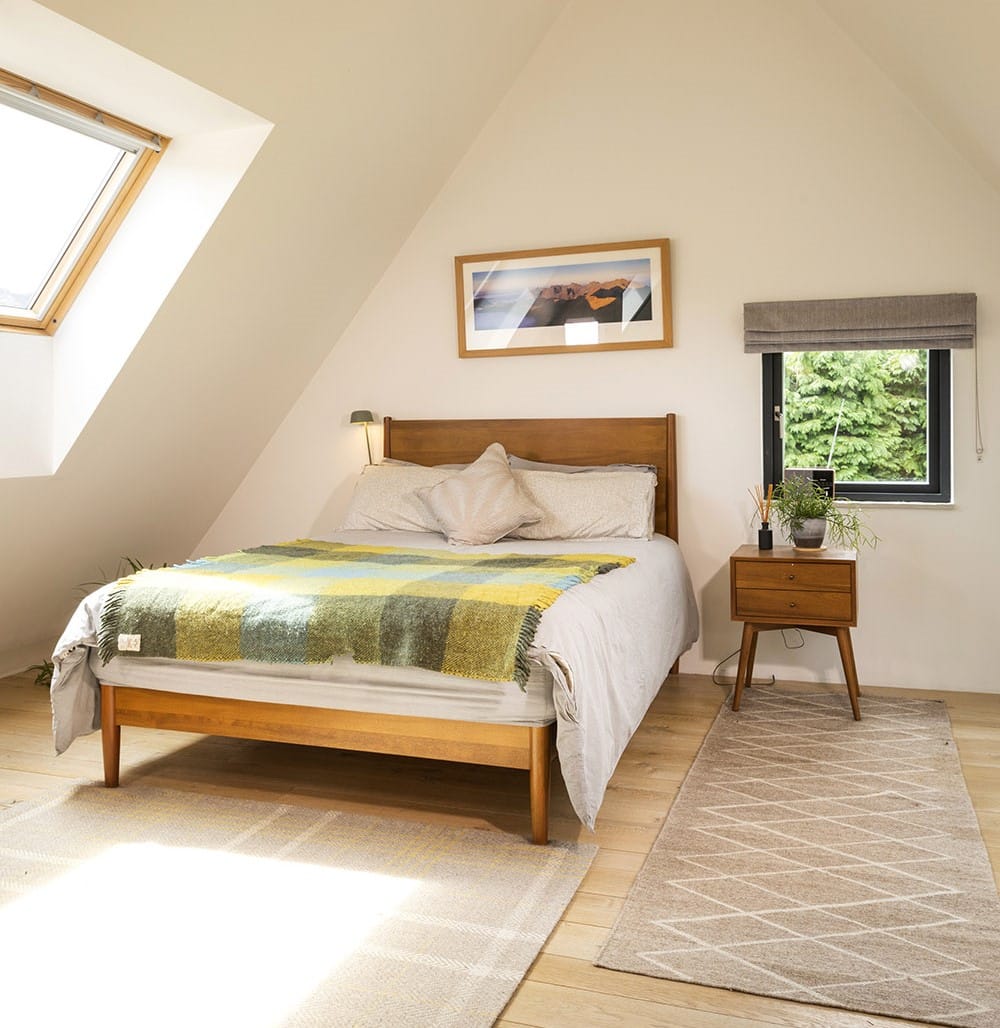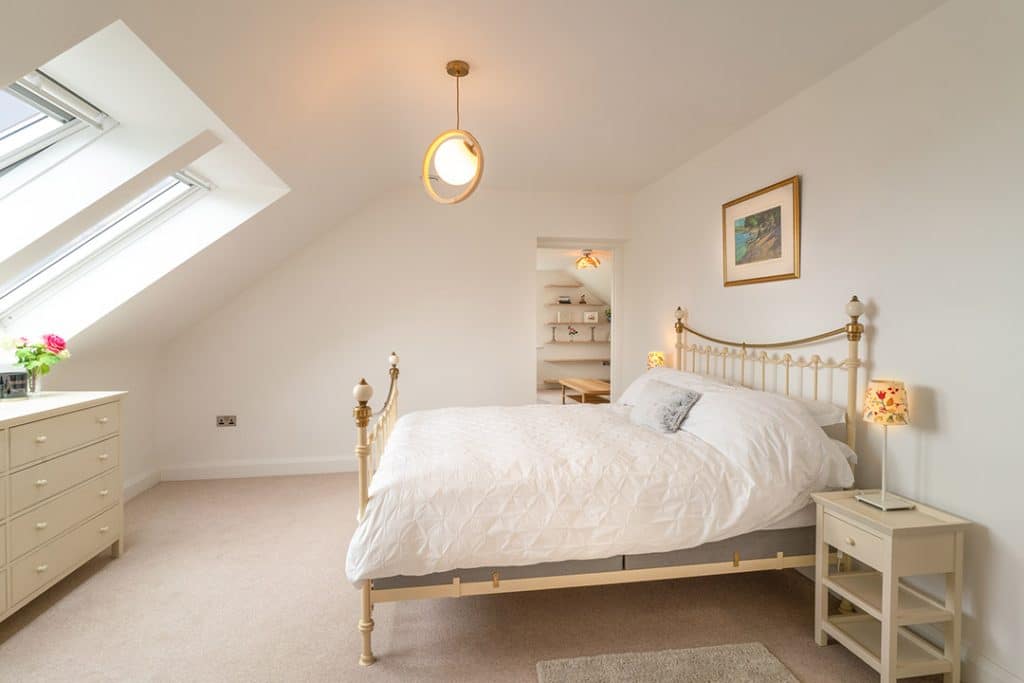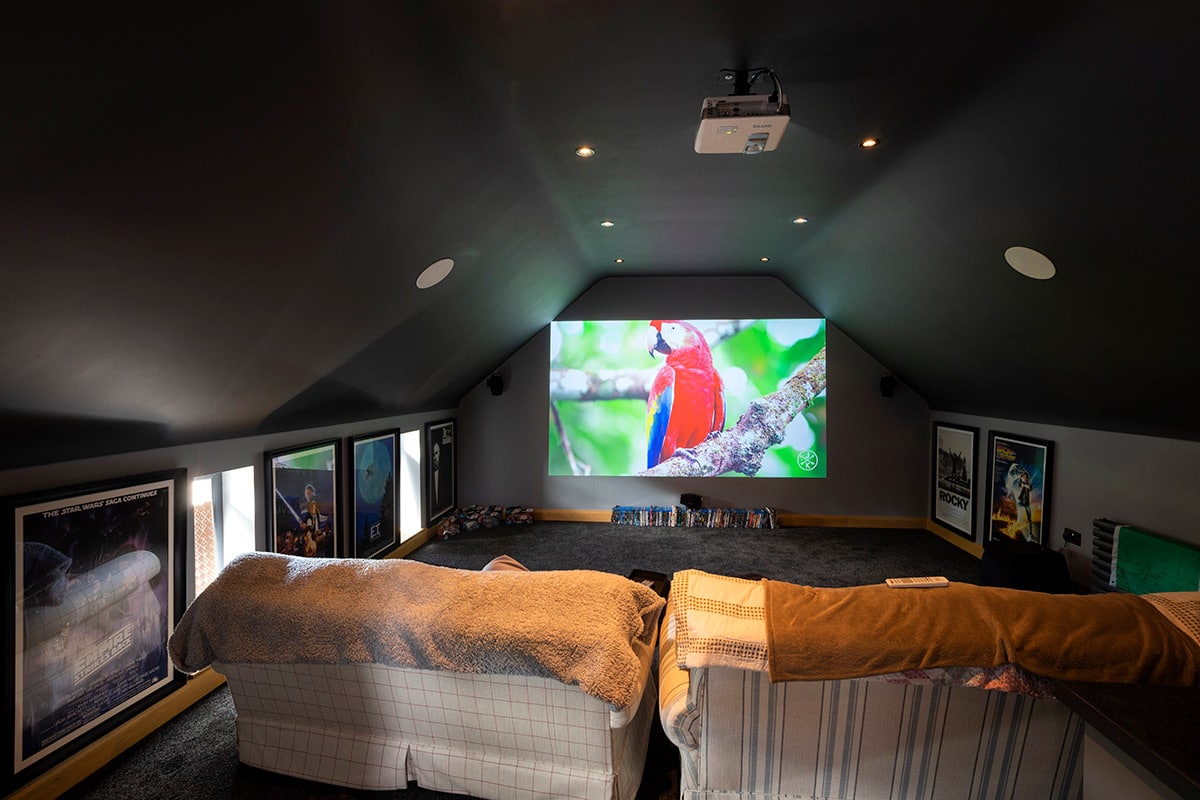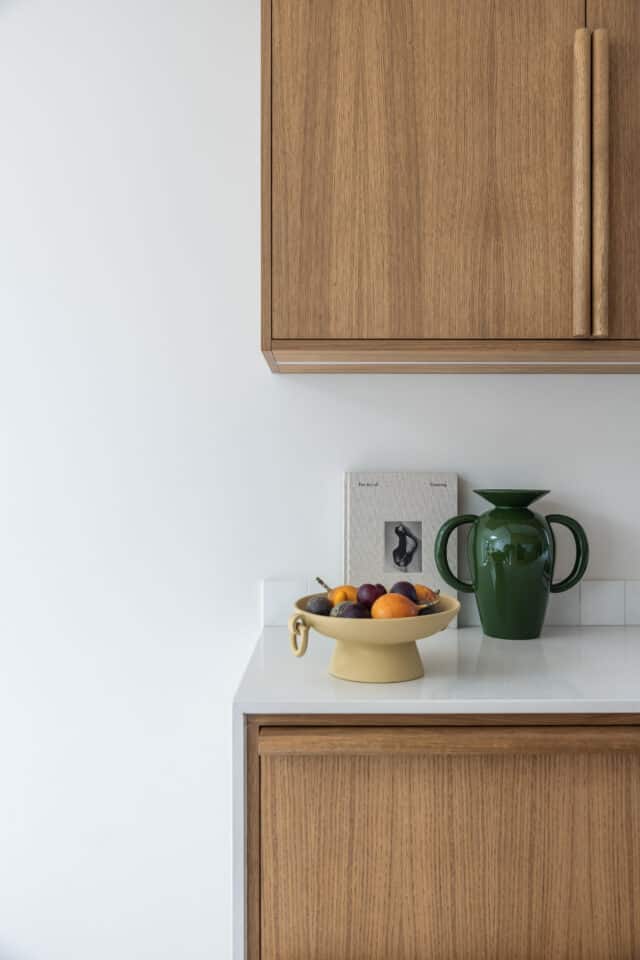In this article we cover:
- Uses for your attic space with pictures
- Attic conversion checklist of what may prevent you taking on the project
- Tips to enhance your attic space
Completing an attic conversion opens up a world of possibilities, transforming a forgotten room into an incredible space.
When it comes to attic conversions, the possibilities are endless. The space underneath your roof can convert into anything from a cosy bedroom or a sleek home office, to a play space for the kids.
Each option not only breathes new life into a previously unused space but also tailors your home to fit your routine and needs. Whether you’re looking to expand your living area, boost your home’s value, or simply create a special nook that’s all your own, an attic conversion offers a customisable and flexible solution.
Here’s a look at the different types of rooms you can transform your attic space into.
Bedroom
Transforming your attic into a bedroom can create a cosy and private retreat away from the hustle and bustle of everyday life. This conversion not only maximises your home’s usable space but also offers a serene spot for sleeping.

Storage space
Change this unused room into a practical storage space solution to declutter your home and keep your living areas tidy and spacious.

Home office
Another option is changing your attic space into a home office. This conversion can create an open and dedicated workspace, free from the distractions of daily household activities. A home office can provide a comfortable and inspiring environment to boost productivity and creativity right under your own roof.
Mezzanine
A mezzanine introduces an open, fresh element to your home, effortlessly blending levels and developing the sense of space. This architectural change not only adds visual interest but also serves as a multifunctional area that can be adapted to suit various needs, from a reading nook to a lounge space.

Snug
Turning this vacant space into a snug living room will create a cosy hideout perfect for unwinding and relaxing. This conversion can infuse charm and warmth into your home, making the most of your attic’s dimensions and character.

Bathroom
Turning your attic into a bathroom can create a luxurious retreat, offering a private space for pampering away from the rest of your home. This conversion takes advantage of the attic’s unique layout to install a relaxed, spa like bathroom, adding both functionality and value to your property. Usually done as an ensuite for a nearby bedroom.
Attic conversion checklist
- Structural integrity: The floor (joists) may not necessarily be designed to carry a heavy load, e.g. for a bathroom, so this will need to be checked. You will need to get the rafters checked too – trussed roofs aren’t always suitable for an attic conversion. In the case of a mezzanine, cantilevers may need to be used. For all attic conversions, check with a structural engineer before undertaking any work.
- Building regulations: Depending on the house, you may need a fixed staircase up to the attic and/or a fire escape as well. Roof windows are ideal for light and ventilation but also check if you’ll need additional mechanised ventilation.
- Services: It’s likely you’ll need to run electrics and plumbing, depending on the use of the space. This may or may not be straightforward to do.
- Insulation: An attic with a ‘warm roof’ will have insulation in the rafters so the space should already be insulated. A ‘cold roof’ set up means the insulation is in the attic floor, so the rafters and walls will need to be insulated to make the space comfortable to be in and not cost a fortune to heat.





















