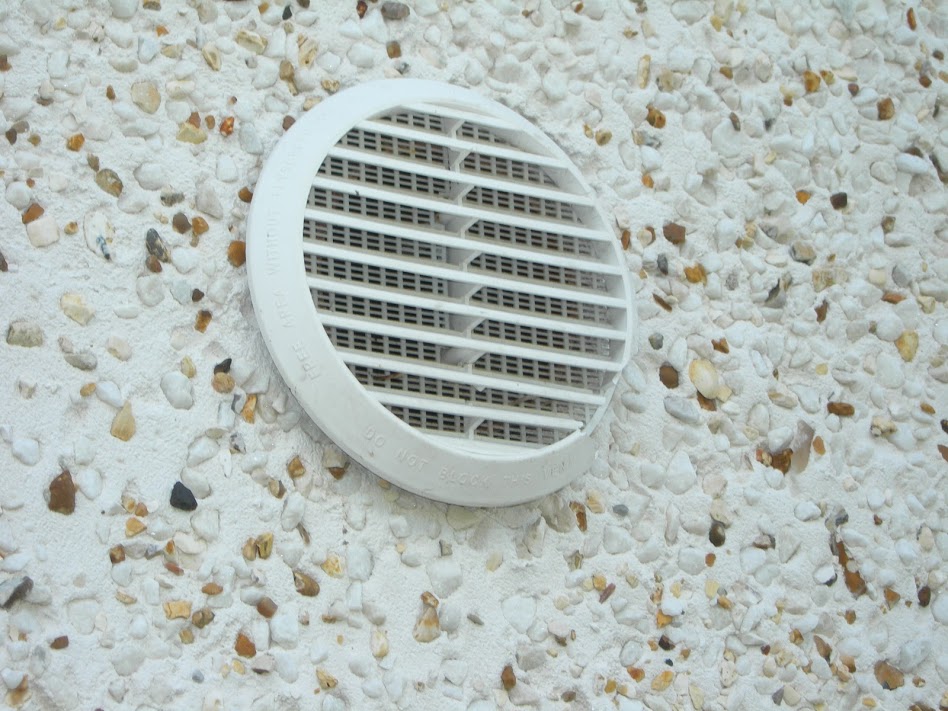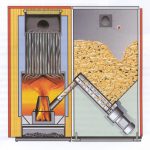Q: I plan to install heat recovery ventilation, what do I need to factor into my design?
A: There are a lot of things to consider but purely from a house design point of view remember that you will need to think, very simply, of where the vents will go. This is important for system balancing. Here are some tips to consider:- The ceiling can get crowded: Think of where your vents will go in relation to downlighters, smoke detectors, speakers, etc. In most cases the ventilation system is devised before the lighting plan has been put into place. You could lose valuable time on site and possible expense if, say, your vent happens to be where you want your kitchen downlights.
- Vaulted ceilings aren’t ideal for vents: If you plan a vaulted ceiling design, finish the apex with a small portion of flat ceiling to put in the vent. The ducting performs much better when it ends in a horizontal louvre, as opposed to an installation on a sloping ceiling. This is especially vital in kitchens.
- Let your installer know what the function of each room is now and what it may be in the future. If there is a potential condensation risk, e.g. you plan to introduce an ensuite in a few years’ time, let your ventilation supplier know. System balancing can take place on an individual room basis (manifold) or on a whole house basis (tee’d).
- Think of where the breakouts in the building fabric will be (entry/exit points). If it is in the roof, the roof slate needs to be perfectly sized; if it isn’t your installer will find it difficult to balance the system. Consider placing your vents on a gable end but don’t forget to factor in the prevailing winds.
(excerpt from the Autumn 2017 issue of Selfbuild magazine)
Next FAQ: Do self-builders have to register as lobbyists when applying for planning permission? Full list of FAQ: Selfbuild Q&A







