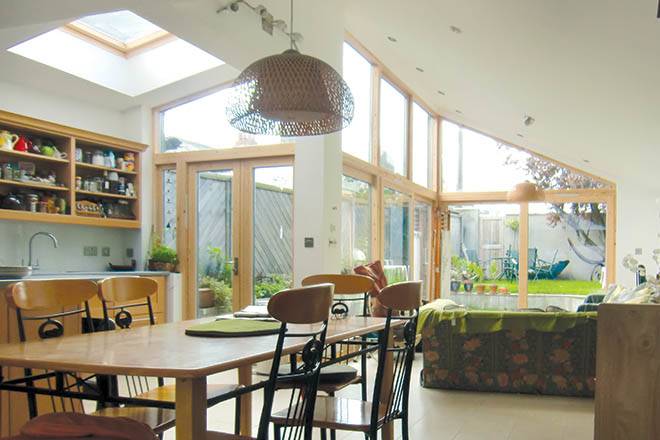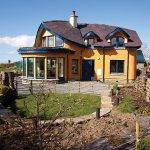Architect Rod Maharg looks at the most common extension designs
If you are thinking of extending your home, the possibilities, in theory, are endless. The location (front, side, or rear) could vary, so could the number of stories, the size, the massing, the roof type, the materials… The sky is the limit! However, the realities of life, in terms of cost issues, planning constraints, building regulations, and other practical requirements usually end up confining extension designs to a few standard patterns. Selfbuild Live Belfast is the ultimate showcase for people who are building, extending, improving or simply decorating their home. Selfbuild Live Belfast, 22nd-24th February takes place in the Titanic Exhibition Centre, Belfast.
Selfbuild Live Belfast is the ultimate showcase for people who are building, extending, improving or simply decorating their home. Selfbuild Live Belfast, 22nd-24th February takes place in the Titanic Exhibition Centre, Belfast.

The points discussed below are based on a standard 30m2 to 40m2 single storey extension constructed at the rear of a semi-detached house. In most cases in ROI planning permission is not required for an extension that’s 40m2 or less; in NI max without planning permission is set at 70m3, the equivalent of 20m2 with a 3.5m roof height. Note that even if you are exempt (check with your local authority) you will still have to abide by the building regulations, paying special attention to the energy conservation element as that may add significantly to the budget. Costs are hard to quantify due to specification and complexity of design, but ballpark figures are in the order of €1,500/m2 or £100/sqft for the simpler options.
The ‘across the full width’ solution
Spans the entire width of the house and garden, usually from boundary wall to boundary wall. This is probably the most common type, and is often the only sort that makes sense when your house width is narrow.Pros
- Can be very good at creating a close connection with your garden, as the whole width of it can be made open to view from the extension and existing house.
- The impact on your garden should be less than other solutions as you will not have to go out as far to achieve a particular floor area.
- This design is often the simplest to build, being of a roughly square or rectangular shape. It also provides maximum flexibility for the typical kitchen/dining/sitting area arrangement.
Cons
- This sort of extension ‘seals’ off your existing house from the outside. This can create a ‘dead zone’ which is starved of light and fresh air.
- After about four meters of depth, the extension itself will need supplementary light if there is no possibility of light from the sides. Roof lights have to play a key role in mitigating this problem, usually located as close as possible to the original rear wall of the house.
- From the point of view of natural light, you are basically stuck with the orientation you currently have.
- Roofing this sort of structure has its own problems, especially the more it extends away from the house, due to slope constraints because of upper storey windows. Often a flat or metal roof solution are the only viable ones.
- Boundary impacts with neighboring walls have to be carefully considered. The deeper the extension goes into the garden, the more the potential for overshadowing your neighbour’s garden, which is likely to come up as an issue at the planning stage.
- There can be an increased cost due to the structural impact on the existing house. This solution usually demands that the rear structure of the house, e.g. external wall, be opened to connect with the space.
- The simple form (in general, a square extension will be cheaper than an odd-shaped one) and fewer glazed openings should reduce costs, as long as the roofing can be of a conventional type.
The ‘across part of the width’ solution
An extension which does not go across the entire width of the house but stops short has some significant advantages over the full across the width solution. For a start, it allows the existing house to maintain contact with the outside air, avoiding the ‘sealing off’ issues of the previous type. However, not every house is suited to this type and it does have its own limitations.Pros
- The problem of maintaining light and garden access to the existing house is much reduced, as a portion of the existing internal rooms can maintain contact with the outside.
- As it can obtain light from two sides, gloominess will not be a problem and the quality of light is better as you are benefiting from two exposures. This type of extension is often a way of accessing light from the south if you have a west facing garden, or western light if your garden faces north.
- A long and thinner space will seem larger internally. As the span of the roof is reduced, more options become available and various roofs forms are possible. It should be easier to avoid existing upstairs windows with this option.
- Keeping away from one side can reduce the impact on your neighbours (overshadowing and overlooking).
- With the right orientation, a pleasant patio area can be created in the open space alongside the new extension.
Cons
- You do need a wide garden to get this to work, otherwise you could be creating an overly thin and long internal space.
- The proportions of this type of room may not suit the reasons for the extension.
- The garden space alongside the extension should be of useable width, otherwise it will be an unpleasant corridor-like area.
- The impact on the amount of outdoor space you have left can be significant as the extension will go deeper into the garden.
Cost issues
- There is a larger area of external wall in this option so it may not be as cheap to build as a square although the roof should be more straightforward and there should be less structural interventions to the rear wall of the existing house.
- The addition of more glazing will be a cost and energy loss issue, although a south orientation will generate heat gains in the right circumstances.







