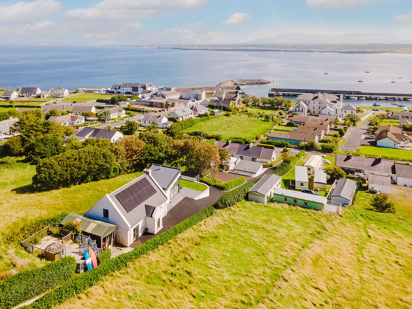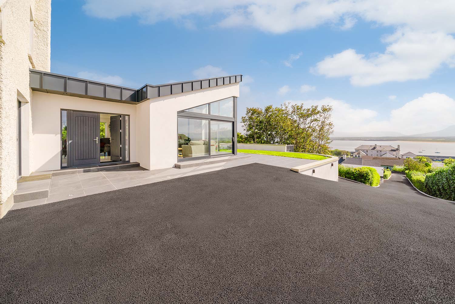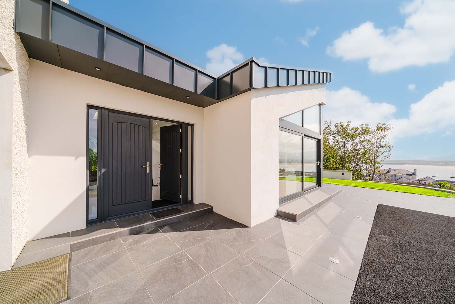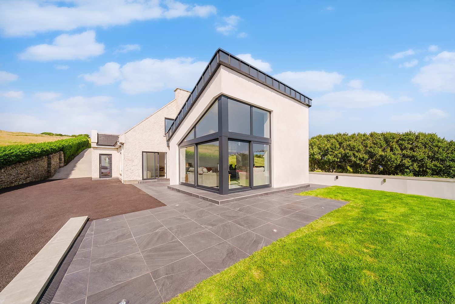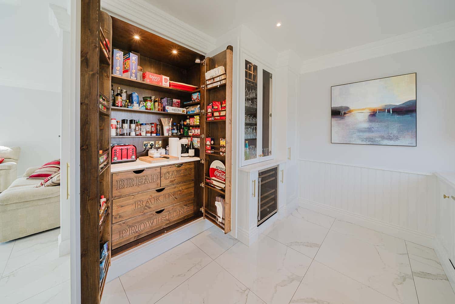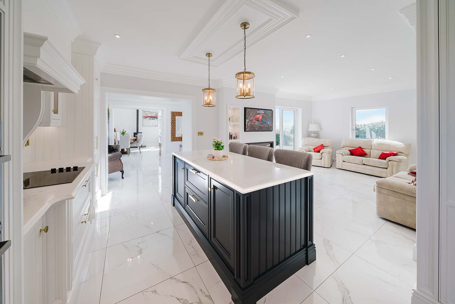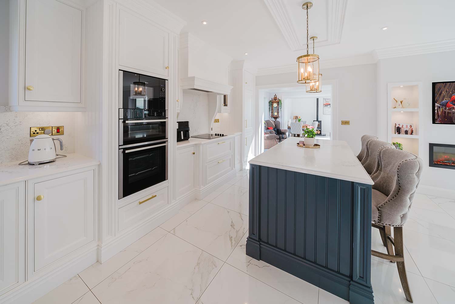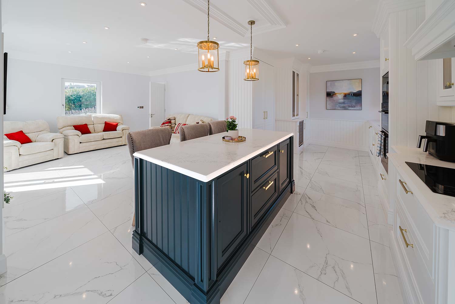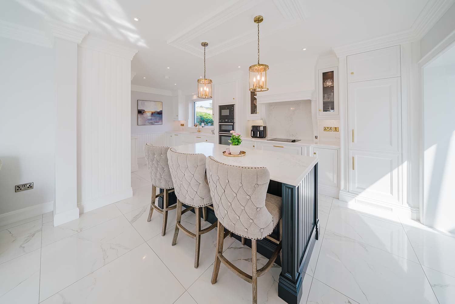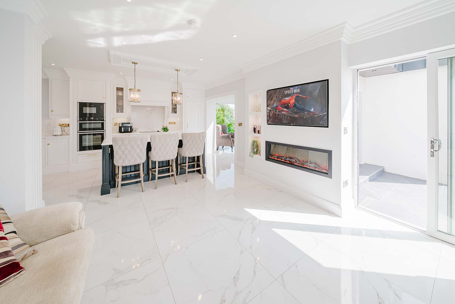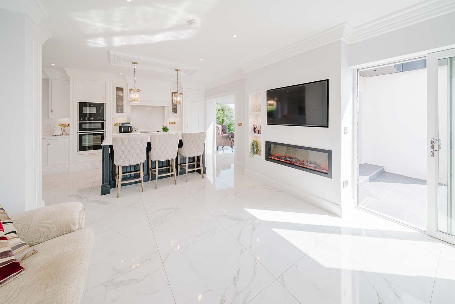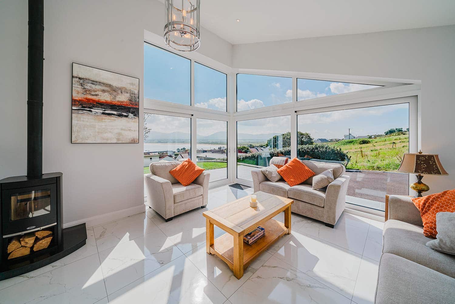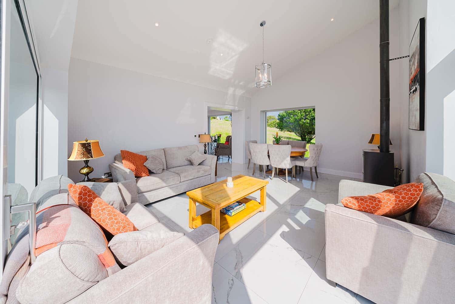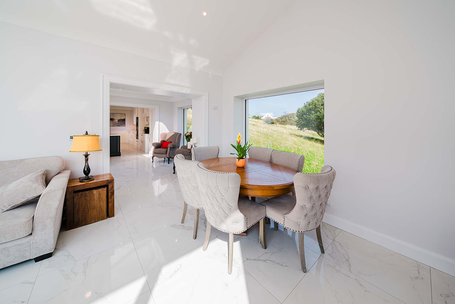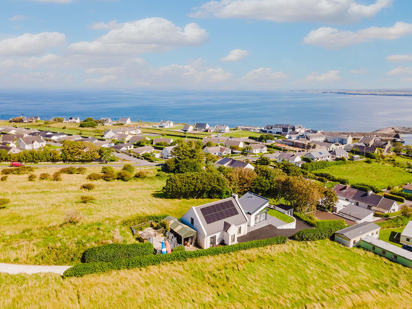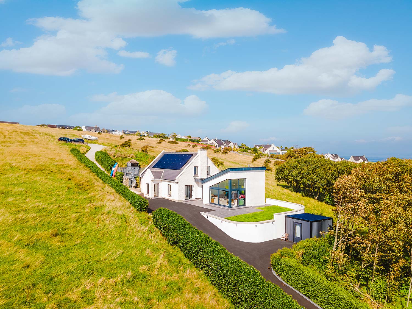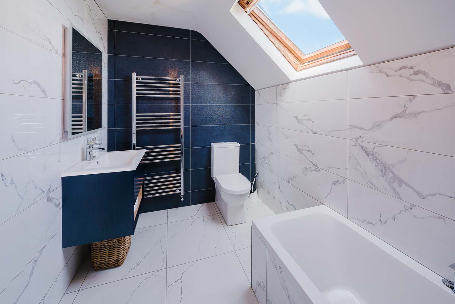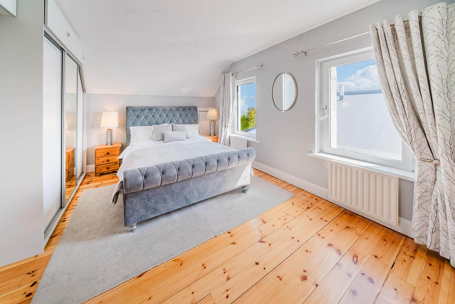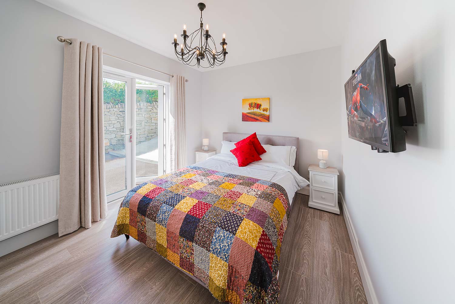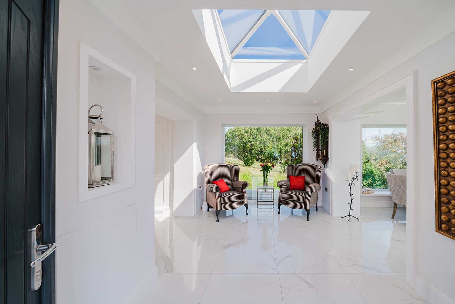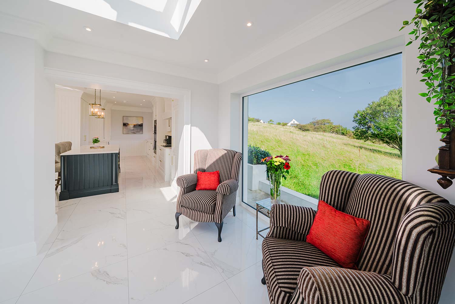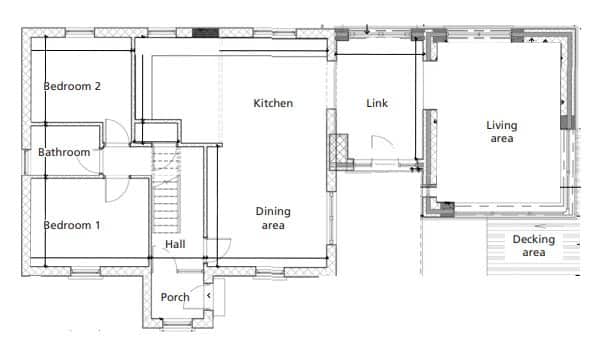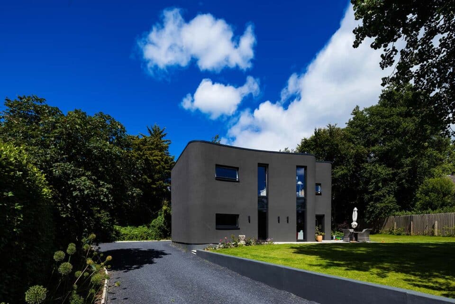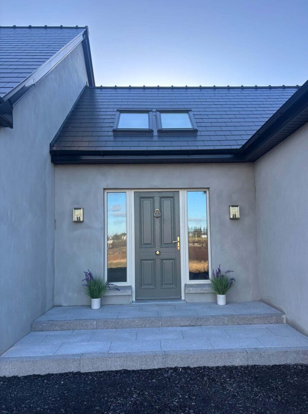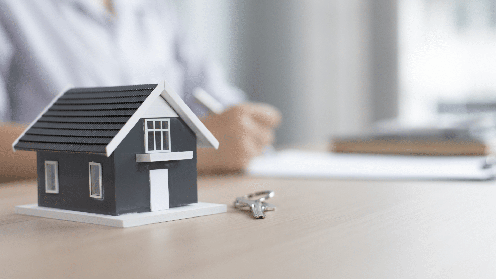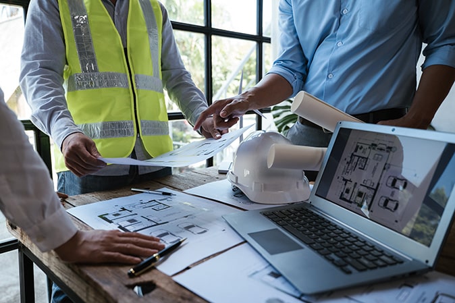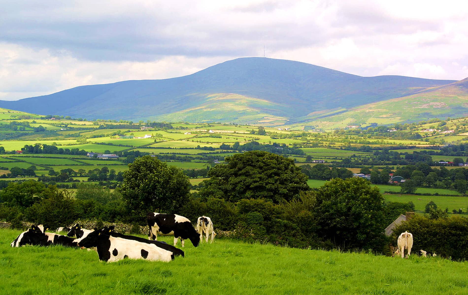How a holiday home in Co Sligo was converted into the perfect home for a retired couple, making the most of the views.
In this article we cover:
- Holiday home configuration and what needed changing
- Upgrades to make the home warmer and more comfortable
- Interior design changes
- Kitchen redesign
- Bathroom upgrades
- Top tips and what they would do differently
- Capturing the views and window choices
- Troubleshooting on site
- Tips when living on site during renovation
- How they dealt with supply chain issues
- Landscaping
- Specification and timeline
- Floor plans and supplier list
- Professional photographs
Michael and Tina Clancy transformed their coastal holiday home in Co Sligo into a sustainable, energy efficient retirement haven, blending modern upgrades with the charm of their much loved family retreat.
In 1994, Michael and Tina built a holiday home in a beautiful coastal village. Over the years, this beloved property became more than just a getaway; it became the heart of their family’s life. Now retired, they decided to transform the house into their ideal retirement haven, a place where they could embrace the next chapter of their lives.
Overview
Size before extension: 135sqm
Size after extension: 173sqm
Bedrooms: 4
Plot size: 1 acre
Heating system: Condensing oil bolier
Ventilation: Natural
Build method: Concrete blockwork
With their children grown and moved on, the couple no longer needed the large vacation house they built for their growing family. Instead, they imagined a space that was just right for their current needs, offering comfort, practicality and room for the occasional family visit.
Home retreat
The project was not only about creating a home that fitted their lifestyle but also about modernising the property. Michael and Tina focused on upgrading the insulation, heating and windows while incorporating energy efficient and environmentally friendly features. These changes made sure their home was futureproof and matched their wish to live sustainably.
The original house had a classic dormer cottage look, with concrete barge gables and a traditional feel. Michael wanted to keep that charm but bring in more modern touches, especially natural light and better views.
The process began with applying for planning permission through Sligo County Council, which, to their relief, went smoothly. “We were fortunate to avoid any obstacles, which meant we could concentrate fully on the design and construction,” Michael explains.
The couple brought in architectural designer Martin McLaughlin to translate their ideas into a practical and well executed design. “Martin worked with us to design a space that maximised natural light and made the most of the scenic views surrounding the house.”
“We were especially keen on blending the old with the new — keeping the character of the original cottage while introducing a modern style. Once we approved the plans, Martin handled everything with the council, which made the whole process seamless.” “Our builder Peter McNulty and his team were fantastic to work with, completing the entire project in just four months.”
The work involved an extensive renovation of the entire property as well as constructing a large extension. The new extension was built with concrete blocks finished in white plaster to match the original house. The roof of the extension was fitted with a high quality uPVC roofing system, while the original slate roof remained intact. Polished tiles finished the concrete floors, creating a sleek yet practical look throughout.
“Because we’re so close to the Atlantic, where storms can be fierce, additional steel reinforcing was used in the extension to support the larger spans of windows,” explains Michael. The new triple glazed uPVC windows not only allow for incredible views of the sea and mountains but also provide excellent insulation and protection against the elements.
Efficiency upgrades
“Energy efficiency was a major priority for us, especially as we plan to live here full time,” says Michael. “We installed a 5.8kW solar photovoltaic (PV) system, which helps keep our electricity costs down and makes sure we have a sustainable energy source. This system also delivers a continuous supply of hot water without using fossil fuels.”
“We installed a new condenser oil burner, but we are considering upgrading to a heat pump system in the future to further improve the energy efficiency of the home. We’re just waiting for the technology to improve and become more suitable for our needs.”
“We opted for underfloor heating throughout the house, which has proven to be both efficient and comfortable. For backup heating, we installed a wood burning stove, which adds a cosy ambience to the living area.”
“The old open fireplace in the original part of the house was replaced with a built-in electric fireplace. It’s a much cleaner and more energy efficient option. On top of that, we upgraded the insulation throughout the walls, ceilings and floors, significantly reducing heat loss. The house is now zoned for heating, giving us more control over energy use. And as a final touch, we had high speed broadband fibre optic cable installed, ensuring we’re well connected.”
Cosying up the interiors
The interior of the house was just as important as the structural work. “Having enjoyed our kitchen in our previous home, it was an easy decision to include one in the new space. The kitchen designer, Mick Territ, worked with us to create a bespoke kitchen that balances functionality with beautiful craftsmanship. The fitters did an impeccable job, and we couldn’t be happier with the result.”
“The kitchen is a very social area of the house, where we can sit around the island and socialise as well as prepare meals.”
Lighting was another key consideration. “We wanted a mix of cosy, ambient lighting and functional options. Low energy recessed lights provide ample illumination when needed, while feature lamps add a touch of elegance. One of my favourite features is the rooflight in the link room between the kitchen and the new living area. It floods the space with natural light and connects the old and new sections beautifully.”
The new living area is a standout feature of the house. “With extensive glazing, it feels like we’re sitting in the landscape itself, taking in the views of the sea, harbour, beach and mountains. The furniture was carefully chosen to complement the space. A lounge suite, dining chairs and luxury kitchen island stools bring comfort and style. We also refurbished the bathrooms, adding new plumbing, sanitary ware and tiling. The wet room, with its three-bar pump shower, has been a fantastic addition.”
A downstairs guest room also features French doors opening to the west side of the house, perfect for visitors to enjoy the surroundings.
Panoramic views
One of the more unique spaces in the renovated home is the ‘drop out’ room, a quiet space that was once the old porch of the original house. By reimagining this area, Michael and Tina created a secluded haven, perfect for moments of solitude away from the main living areas. The room’s stunning feature is its panoramic view, with French doors out to the garden.
The landscaping around the house was designed to make the most of the outdoor setting. “At the back of the house, we had an old wooden decking area that had served us well over the years, but it was starting to feel outdated and worn,” admits Michael. “We decided to replace it with a more modern and durable concrete and tiled area. It wasn’t the easiest task — getting large concrete mixers to the site turned out to be quite a challenge — but we were determined to see it through.”
“We added recreation areas, green spaces and hedging, along with secluded parking. The access avenue was upgraded with new kerbing, drainage and asphalt resurfacing. It’s now a pleasure to drive up to the house and see how it all comes together.”
Surprise hurdles
“Like many projects these days, we did encounter some delays due to supply chain issues caused by the Ukraine war and Covid disruptions. We waited about five weeks for a specialised steel component that was crucial for the window installation.”
“Just when we thought we were back on track, there were additional delays with the glass for the new windows due to issues at the factory, which set us back another three to four weeks. It was frustrating, but we had to adapt and work around these delays as best we could. None of this was the fault of our builder, and we appreciated his efforts to keep things moving as smoothly as possible.”
There were also a few unexpected decisions along the way. “Installing underfloor heating wasn’t part of our original plan, but one of the builders, who had a lot of experience with the system, suggested it. After some thought, we decided to go ahead with it, and we couldn’t be happier with the result — it’s been a game-changer for comfort. That said, it added more work and coordination to an already complex project.”
“Living in the house during the renovation wasn’t ideal, but it felt like the best option for us at the time. We made do by cooking in an adjoining shed and moving between different bedrooms as work progressed. In hindsight, it wasn’t the healthiest arrangement, with all the dust and building materials around, but we managed to get through it.”
“Despite these challenges, we’re proud of how everything came together in the end. The process wasn’t always easy, but seeing the finished home makes it all feel worth it. Our three children were fully involved in the design and decoration of the house – it has been a real family effort.”
Ideal retirement haven
“Looking back, the transformation of our holiday home into a retirement haven has been incredibly rewarding. The new space feels like it was designed perfectly for us and the upgrades we made have also brought a new level of comfort and functionality to the house.”
“What’s especially meaningful to us is how well the house now suits this stage of our lives. Downsizing from our previous main residence, we wanted a home that was compact and easy to maintain while still offering everything we need. This house checks all the boxes and is perfectly in line with our needs in retirement. We’re so grateful for the professional advice we followed to bring our vision to life.”
“As we sit in our new living room watching the waves roll in and the changing light on the mountains, we know we made the right decision. This house is more than just a place to live — it’s our ideal retirement haven.”
Q&A with Michael
What is your favourite design feature?
We love the kitchen and the new living room – it’s so bright, airy and with fantastic views.
What would you change or do differently?
If I could do it differently, I would have installed a mechanical ventilation system, such as a heat recovery system, from the start. Although it’s something we’re now considering for the future, seeing our sister’s installation in her renovated home has highlighted the benefits. Having one in place from the beginning would have been more efficient and helped with overall air quality and energy savings.
What surprised you?
What surprised me the most was the advancements in building materials, insulation and heating/cooling technologies. The difference from when we first built the house in 1994 was striking. The engineering and capabilities of modern architects and builders also really impressed us. Another surprise was how smoothly the underfloor heating installation went. Initially, we had concerns about the pipes bursting and causing leaks, but the professional, thorough installation process put those fears to rest. It was reassuring to see how reliable the system turned out to be.
What single piece of advice would you give a budding self-builder?
Consult widely and always listen carefully to professional advice.
Would you do it again?
If I were younger, I would definitely consider taking on another self-build or renovation project, as the experience was overall very positive. However, at this stage in my retirement, I don’t feel the need to embark on another major construction project.
Suppliers
Architectural designer
Martin McLaughlin, October House Design Ltd, Ballyshannon, Co Donegal, mobile 0862217173, octoberhouse.org
Main contractor
Peter McNulty of PMN Construction Ltd
Kitchen
Christoff Custom Built Rooms; kitchen lights Laura Ashley
Stoves
Stanley
New roof
Trocal
Furniture
Taylor’s Castlebalwin, Co Sligo
Photography
John Mee, johnmeephotography.com NI calling ROI prefix with 00353 and drop the first 0
SPEC
Walls: 350mm cavity wall, 150mm cavity filled with EPS beads, 37.5mm insulated (PIR) plasterboard, U-value 0.16W/sqmK
Floor: 100mm concrete on compacted hardcore, 120mm PIR insulation
Roofs: flat roof 125mm PIR between rafters, 62.5mm thermal liner below rafters; pitched roof 125mm PIR between rafters, 52.5mm thermal liner below rafters
Windows: triple glazed, uPVC, argon filled, overall U-value 1.3 W/sqmK


