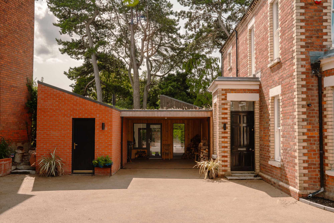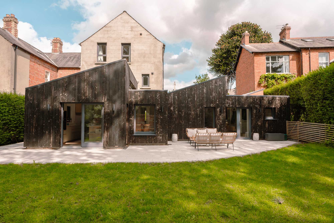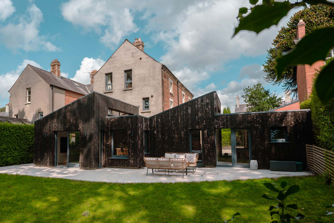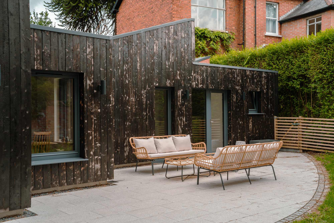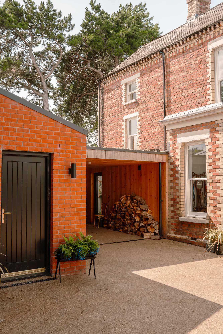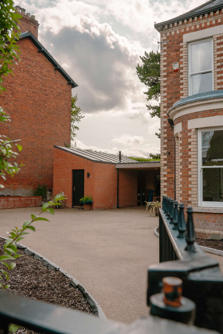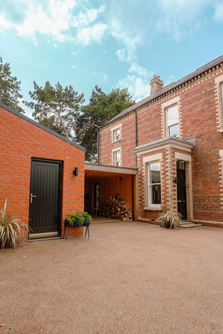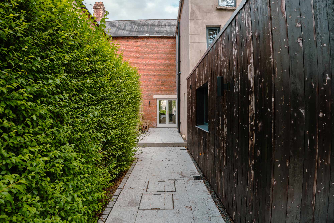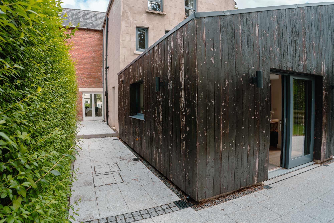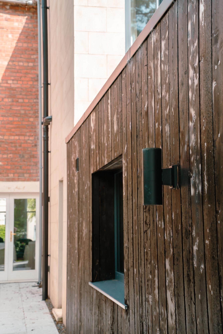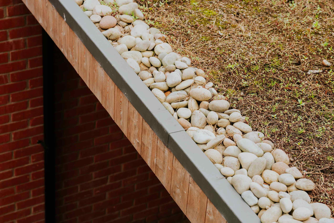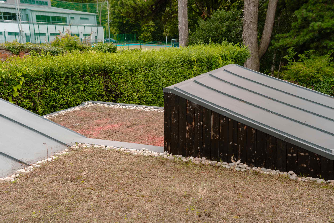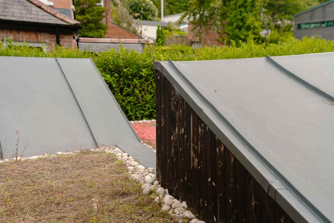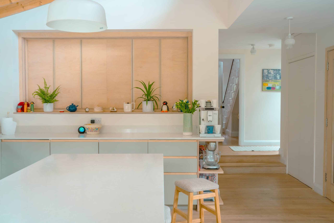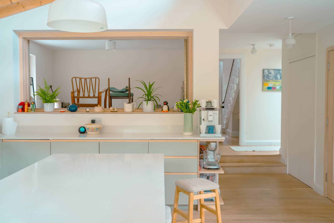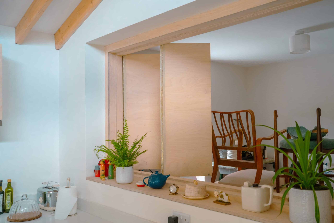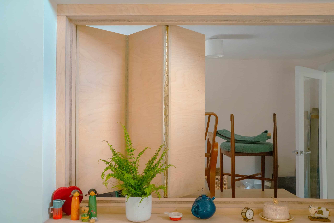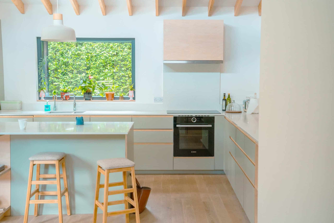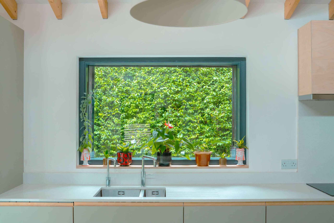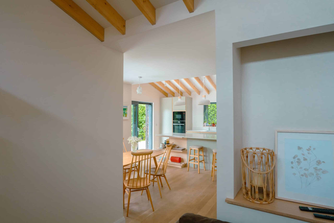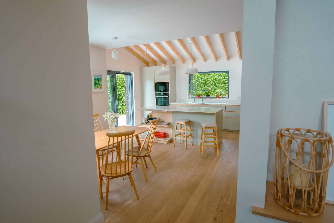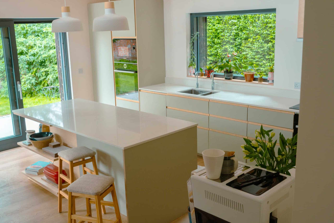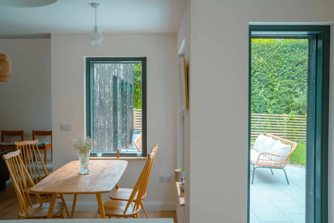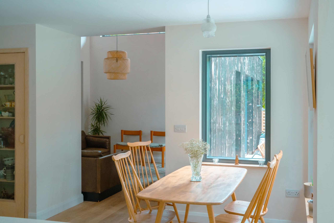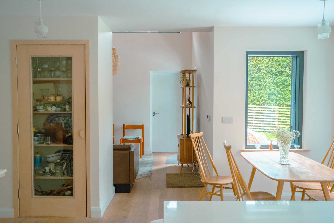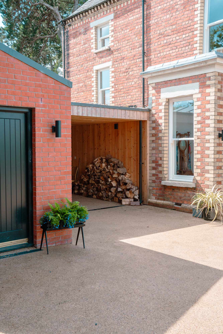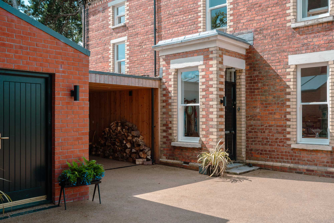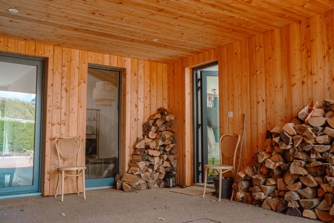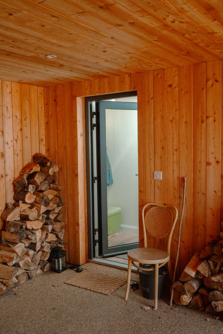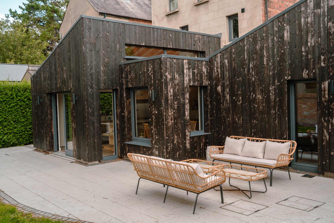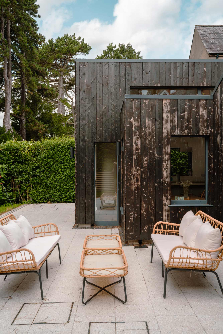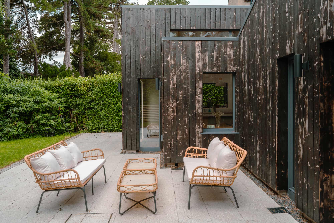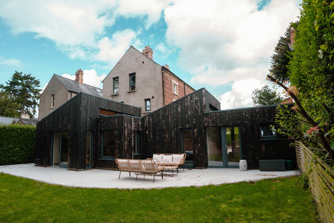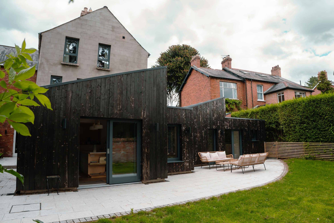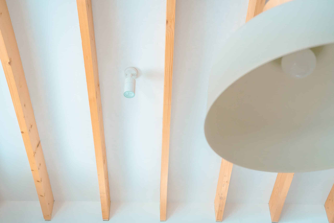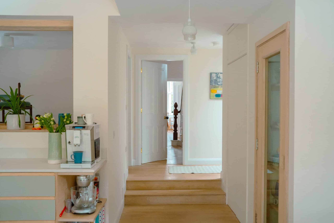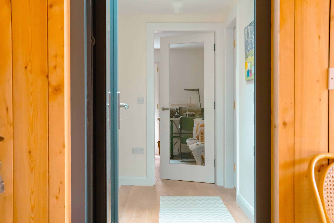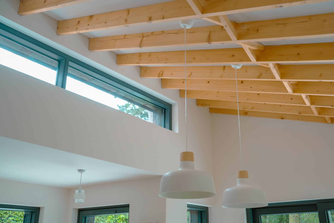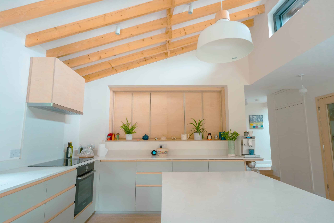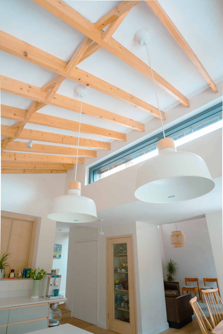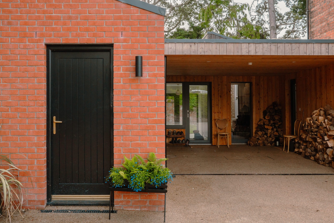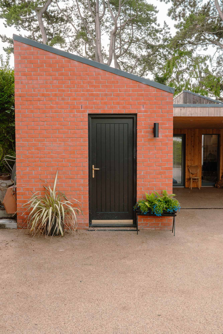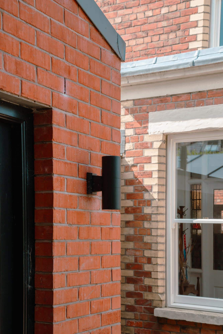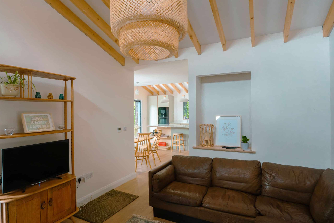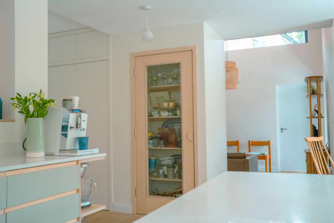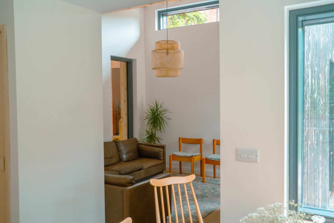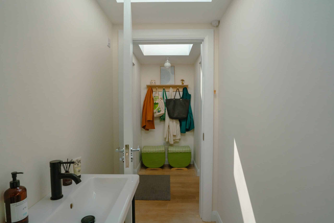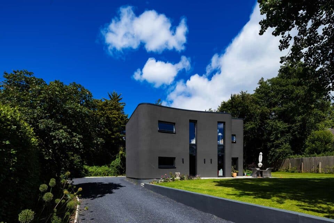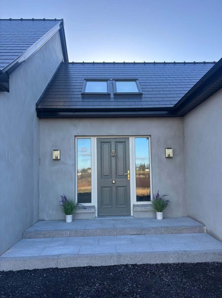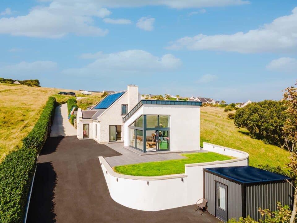In this article we cover:
- Finding the house and first steps to renovate it
- Specification including cost of house and works
- Breakdown of professional fees
- Design features on the extension
- Renovating in a conservation area
- Undertaking work during Covid
- Fire regs issues with open plan
- Kitchen design
- Interior design tips
- Subsidence issues
- Favourite features and top tips to others
- Professional photographs
- Timeline and supplier list
- Before and after floor plans
Moving home is often driven by pivotal moments in life and for Oonagh, it was the sudden loss of her husband while they were living in ROI. Originally from Belfast, she found herself naturally gravitating back to her roots after his passing.
Despite needing substantial renovations — an undersized, dark kitchen, lack of heating, poor insulation and a flimsy lean-to conservatory — she was attracted by the house’s potential and its south Belfast location. Through careful planning and personal touches, she knew she could create her ideal home.
House size before: 212 sqm
House size after: 270 sqm
Bedrooms: 4
Plot size: 64 sqm
Purchase price: £480k
Contract price: £222k increased due to unforeseen works.
Heating: oil boiler
Ventilation: natural
Build method: cavity wall extension
“I was already working in Belfast, so it made sense to move back,” says Oonagh. After an extensive search, she stumbled upon the ideal renovation project. “It took years to find the perfect house to buy, but the moment I walked in, I knew it was right – it had a happy feel to it.”
Understanding the space
“I lived in the house for about two years before I started renovating it. This period was invaluable as it allowed me to understand how the house worked for me. Had I rushed into getting drawings done immediately, I don’t believe I would have achieved the wonderful home I have now. By living in it, I realised the house was starved of natural light, especially in the kitchen area. I also discovered how cold it was – the nine-inch solid walls needed to be significantly insulated.” When it came to briefing an architect on her renovation wish list, Oonagh had specific requirements for her house. “I wanted a large kitchen and dining area, as well as a space to store my campervan. The house has a good sized drive which worked well for this purpose. Additionally, I needed a separate entrance and boot room for my two big labradors who loved rolling in muck (though I only have one now). I also needed a workroom for my upholstery work and I wanted a carport – I saw one at another house I viewed and really liked the idea of it. These were more functional requirements rather than anything else.”
“I wanted more light in the house, but I wasn’t keen on having a wall of glazing.” The new rear extension designed by her architect Micah creates a broken plan living space that fits Oonagh’s needs and incorporates a workshop. In a broken plan space, there are distinct zones or areas within a larger room, often achieved through partial walls, changes in floor levels, or furniture placement.
The extension layout is staggered to allow as much light from the south as possible into the downstairs plan.Clerestory windows (a row of windows well above eye level) have been used to flood the monopitch, vaulted ceilings with light, and the exterior has been clad in black timber to minimise visual impact.
Conservation challenge
Securing planning permission was a challenge due to the conservation status of the area. “Because many of the homes are old and Victorian, there are strict restrictions in place,” says Oonagh. “Any new construction or extension must be in keeping with the character of the existing houses. Originally, my application included larch cladding at the front of the extension, but the planners deemed it too
contrasting with the surrounding houses, so I had to change it to brick. I also had to alter a couple of windows at the back. These were the only changes required, so I consider myself fortunate.”
Work started in December 2020, under the constraints of Covid. “It was unusual because the initial meetings with the builder and architect were held over Zoom. When work began on site, it wasn’t too difficult in the first few months because a lot of the work was outdoors. As the internal work started, masks were worn and it wasn’t much of an issue.” As a former building control officer, Oonagh was comfortable managing the build without a project manager, liaising directly with the builder and architect.
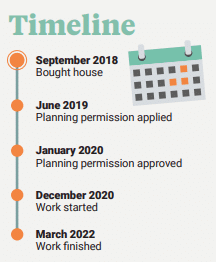
A major structural change involved replacing a narrow, L shaped hallway with a spacious, open one, significantly enhancing light and space. Oonagh explains: “The original entrance hall was very narrow, and there was a rear reception room that led into the kitchen. I decided to remove the walls and create one large hallway. This was compliant in terms of creating a fire protected route, as there were doors to all the other rooms. The hallway feels open and allows in a lot of light. There is much more space, which makes it easier to move furniture around. The fireplace provides the perfect focal point.”
“We installed aluclad, double glazed windows to the extension, replaced the old, single glazed sash windows in the existing house, and opted for gas fired central heating with underfloor heating throughout. The project included converting a dark, rear bedroom into a bathroom and adding ensuites to improve convenience and futureproof the house. We even designed a shower on the groundfloor for the dogs.”
The extension includes a combination of flat and pitched roofs with sedum planting on the flat areas, providing an attractive green feature that can be seen from different parts of the house.
“I have quite a large family, and previously, whenever everybody’s over at once, there’s never one room big enough to cater for everyone. I asked the joiners to create bifolding doors between the dining room and my hallway so that when there are loads of people over, these can open up to create one large space.”
“The joiners also created shutters for my workroom, which is adjacent to but at a slightly raised level to my kitchen. When opened they allow lots of light to come into my workroom, which would otherwise be very dark. I can also keep an eye on my dog while I am working –she’s not allowed into the workroom. When closed, the shutters hide all the upholstery mess away.”
Oonagh has achieved a seamless, stylish look in the kitchen by using bespoke doors on flat pack carcasses. The doors are made of formica and birch, and the workshop shutters are also made of birch to tie in.
Oonagh had visited many kitchen places but couldn’t find anything she liked, specifically something without handles. Her architect suggested checking out the website she ended up going with, which offered a great selection of doors to choose from.
The kitchen floor is white oak, with plank flooring in the extension and parquet in the existing house. The original, internal doors were dipped, painted and retained to preserve character.
“My mum always had Ercol furniture at home and I have many of her pieces in my house. I’ve upholstered or restored a lot of the furniture in my house myself, and there’s still more to do. I really enjoy it as a hobby. Most of my furniture is mid Century, with some Edwardian and Victorian pieces in the hall. I also have some Art Deco pieces – it’s quite a mix, really.”
The interior palette is light and neutral, allowing accessories to bring in colour. “I painted the house using only two colours at the start because I was pressed for time and didn’t want to spend too much time deciding on different paint colours. However, I recently had the entire house repainted with a variety of colours, except for the kitchen, which I kept in neutral shades because I think it suits the space.”
Landscaping is ongoing, with a curved patio at the back and a raised area along the house’s side, addressing the significant level drop from the original ground. A resin gravel driveway complements the house’s aesthetic, marking the finishing touch on the project. This year’s focus is on planting
shrubbery and improving the garden’s appeal
Overcoming hurdles
“The extension wraps around to the front of the house and is quite close to the neighbour’s property on the leftside,” says Oonagh. “When we started pouring the foundations, we encountered a problem: my front door would be at the same level as the neighbour’s foundations, which meant that my extension would end up being lower. As a result, we had to build a retaining wall alongside the neighbour’s property.”
“Another issue we encountered was subsidence. During the extension work, the builder noticed that the floor level at the corner of the back of the house was sloping off, indicating that some of the brick wall had started to drop. Consequently, the wall had to be propped, a new foundation put in, and a new block wall built to support the corner of the rear return of the existing house.”
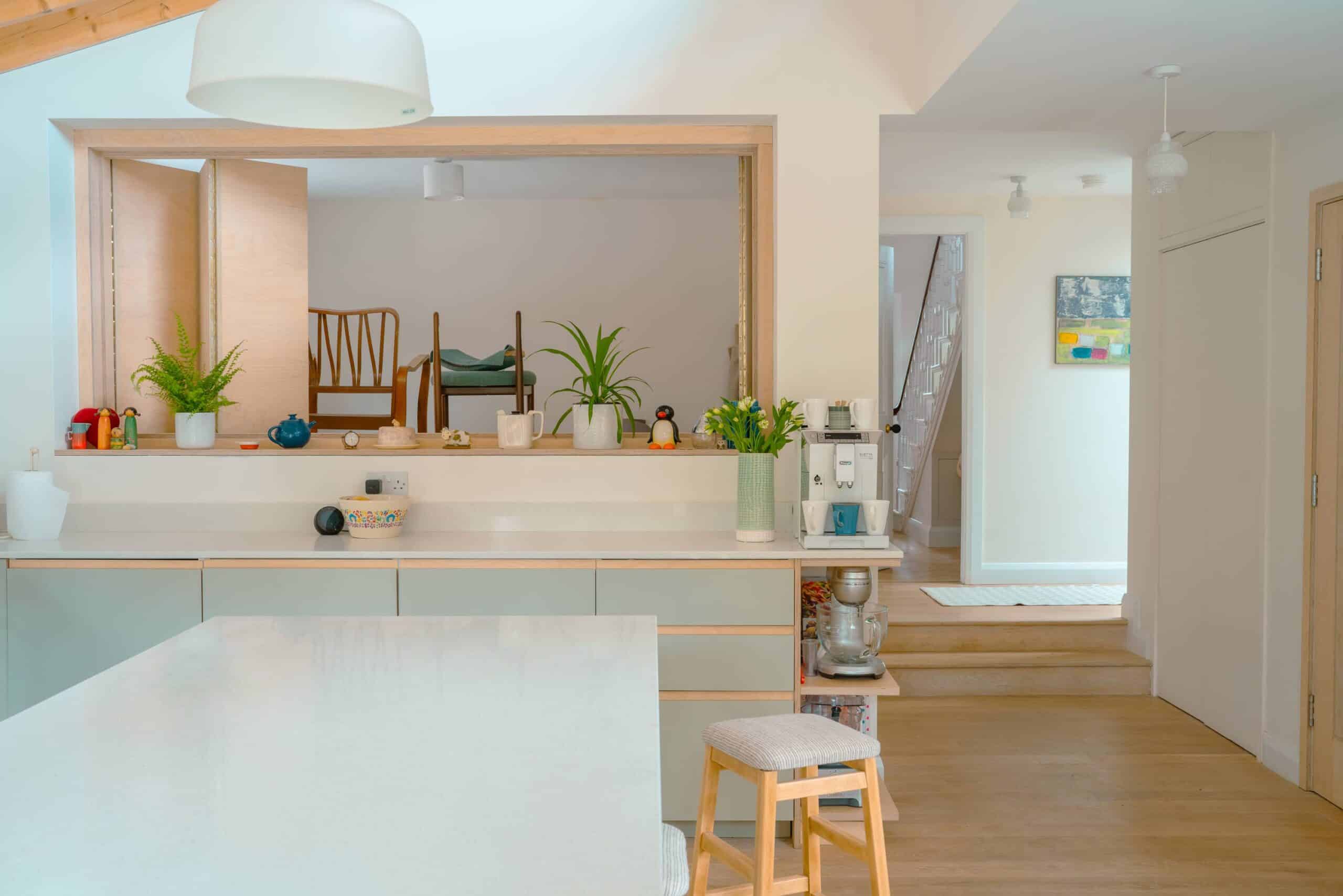
Now that the work is complete, how is the house living up to her expectations? “The renovation has transformed the house, filling it with light and functionality. My workroom, carport and overall design make daily life a pleasure.”
“Despite the lengthy process, the result is a home that perfectly suits my lifestyle, filled with personal touches and practical solutions. Living through the renovation has given me a new perspective and appreciation for the intricacies of building and design.”
Q&A with Oonagh
What is your favourite design feature?
Well, the light obviously. And I love my carport, the shutters and my workroom. The carport is such a useful space. I can easily park my car, let the dog out and bring in my groceries without worrying about the weather. But there are more uses than that. Because I restore furniture, I can work on restoring chairs in that area, even when it’s raining outside. I can pot plants in there – it’s an area that’s being used for everything. If you want to store something, the carport is just great for that.
What surprised you?
Unless you’re very lucky, the contract time is never really accurate. Especially with an old house, there’s always going to be the unknown – something that will hold it up. The builder was excellent. He was very meticulous in everything he did. The quality of workmanship is brilliant. I really couldn’t fault them at all. But there’s always going to be unknowns or things that are going to take longer. My contract was originally for nine months and it ended up 16 months. But it wasn’t anybody’s fault.
What single piece of advice would you give a budding renovator?
If you’re buying a house, live in it and see how it works. When I lived in the house, prior to the renovations, I knew what worked for me and what didn’t. I knew what changes I wanted to incorporate into the design.
Would you do it again?
Yes, absolutely. In fact, I’m currently renovating a small 1960s bungalow in Ballycastle – on a much smaller scale.
What would you change or do differently?
I can’t think of anything!
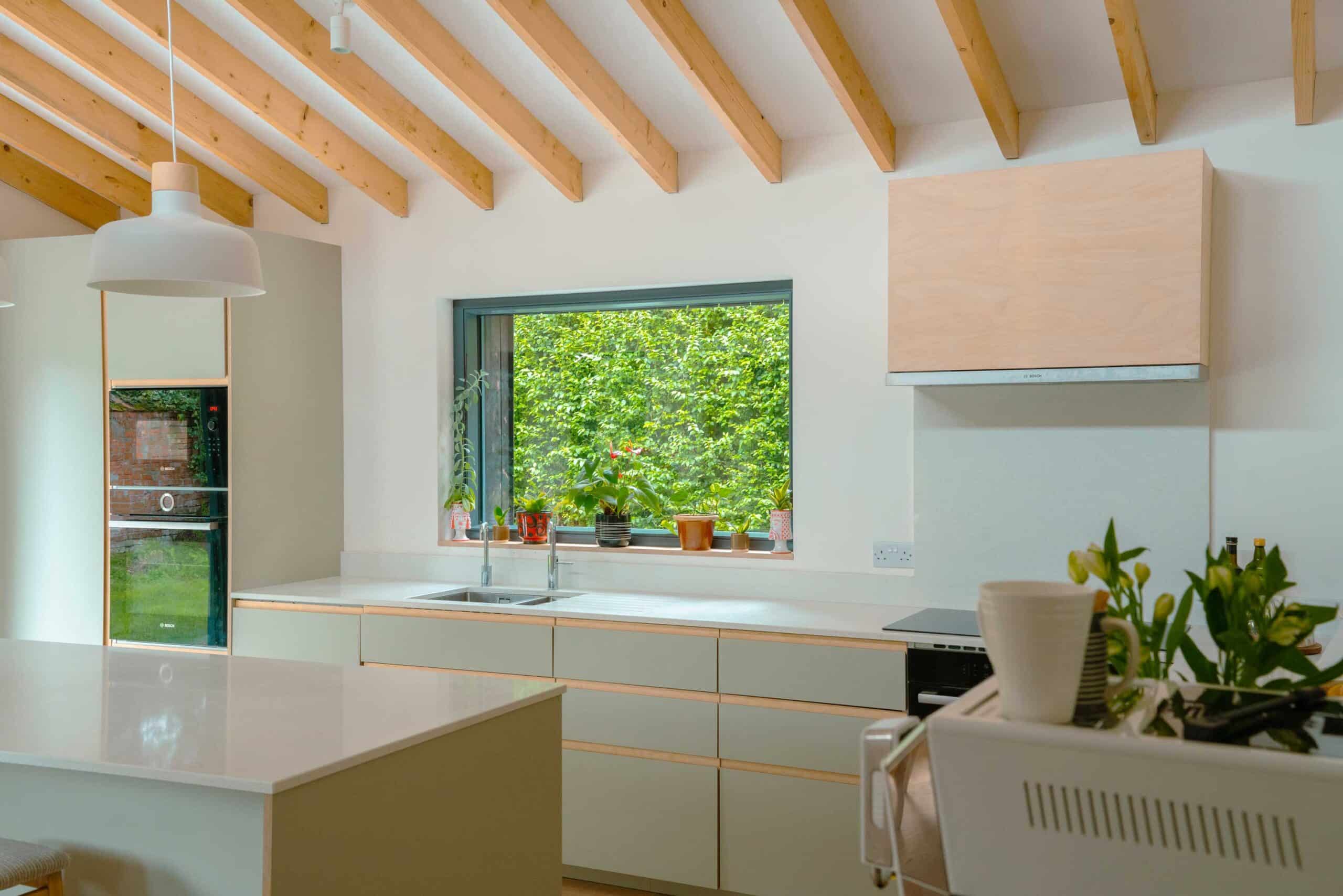
Top Tip
Do your prep. Make sure everything’s specified; right from the start. Because then you’ll know if the tender prices are accurate and you won’t get a shock.
Cost Breakdown
Architect fees covering concept designs, planning permission and building control submissions: £9,215
Planning fees: £291
Building Control fee: £1,465
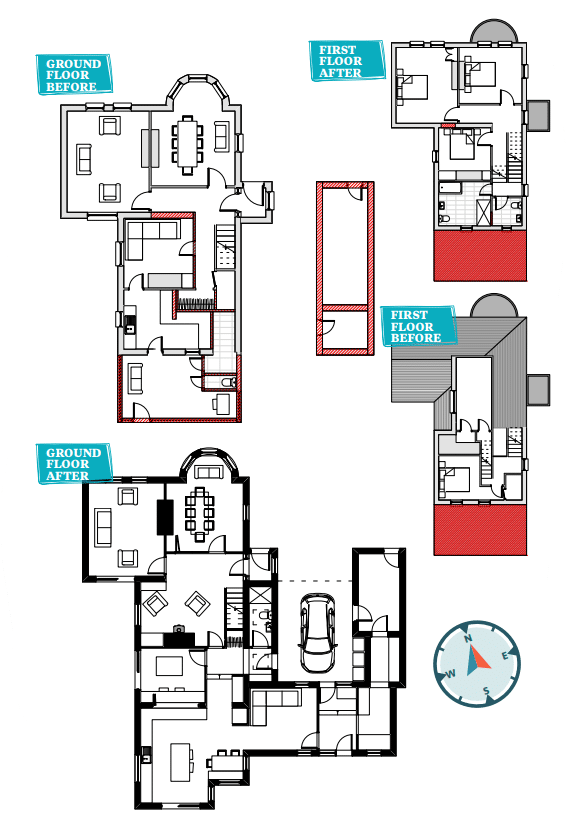
Spec
Existing house: solid brick – internal insulation 50mm PIR board with a ventilated void between the insulation and wall consisting of vertical battens and a vertical DPC.
Extension walls: 300mm cavity walls made up of 100mm inner leaf of blockwork, 100mm cavity full fill insulation (PIR boards) and 100mm blockwork outer leaf, U-value 0.20 W/ sqmK.
Extension roof: flat roof membrane with 120mm PIR insulation, U-value 0.17 W/sqmK.
Extension floor: 150mm concrete subfloor, 175mm thermal lightweight aggregate (TLA) insulation screed, 50mm liquid screed, U-value 0.16W/ sqmK.
Windows: aluclad double glazed windows in extension, U-value 1.3 W/ sqmK; replacement of existing sliding sash windows, U-value 1.6W/sqmK
Suppliers
Architect
Micah T Jones Architect, micahtjones.com
Kitchen frames
IKEA, ikea.co.uk
Kitchen doors
Plykea, London, plykea.com
Sanitaryware
Ballycastle Homecare, ballycastlehomecare.co.uk
Wooden flooring
Oakra Flooring, oakra.co.uk
Aluclad windows and doors
Baskil Joinery, baskilwindowsystems.co.uk
Sliding sash windows
McAreavey Joinery, mcareaveyjoinery.co.uk
Fireplaces
Ryan and Smith Fireplaces, ryanandsmith.com
Flat roof
Sikaplan Flat Roof Membrane
Wall insulation
Unilin CavityTherm

