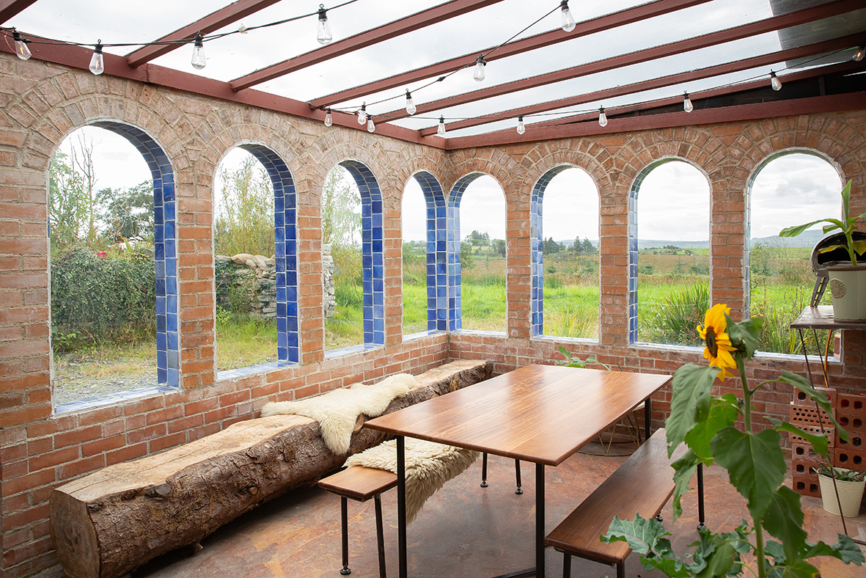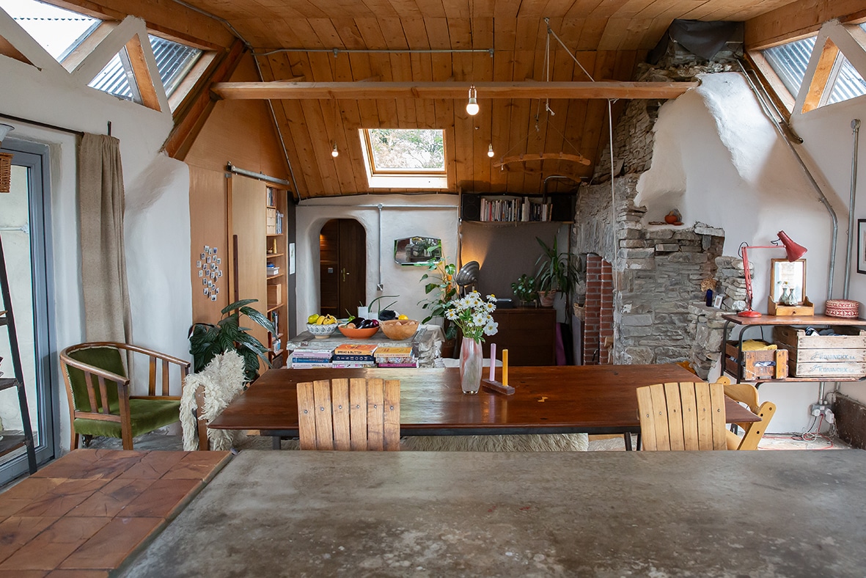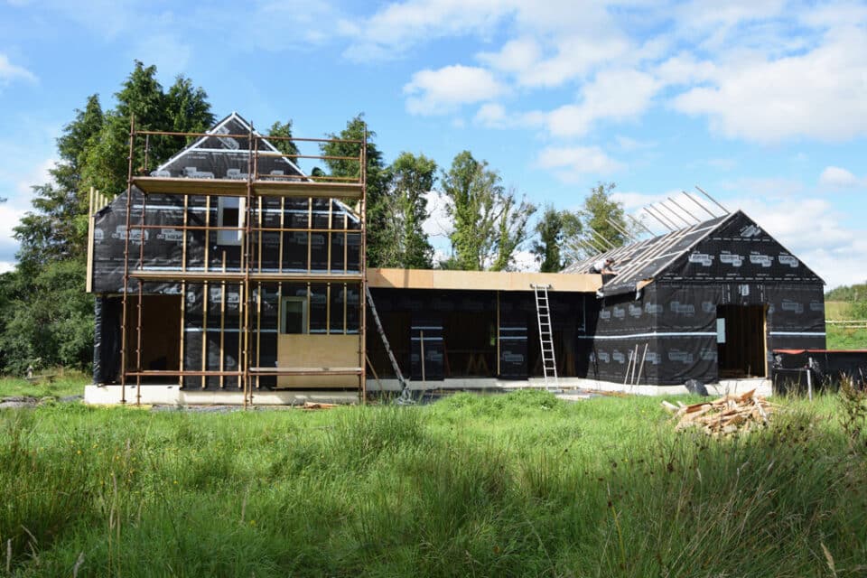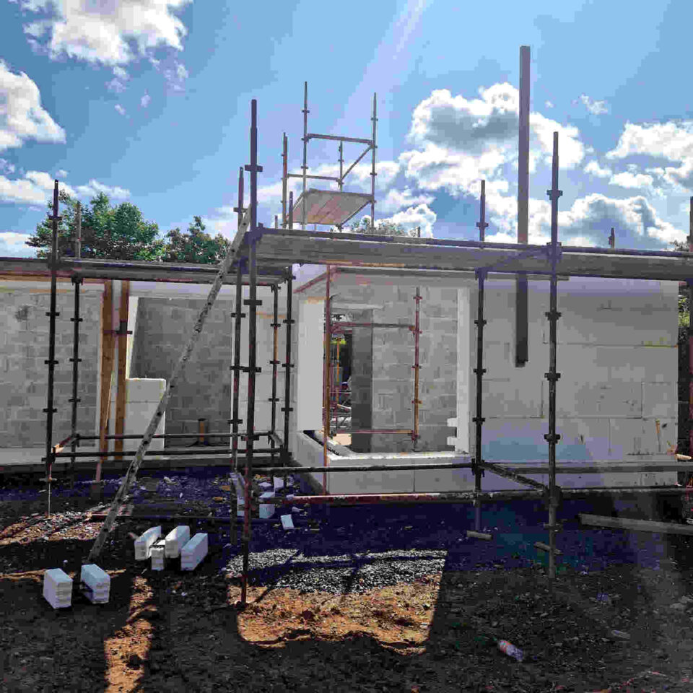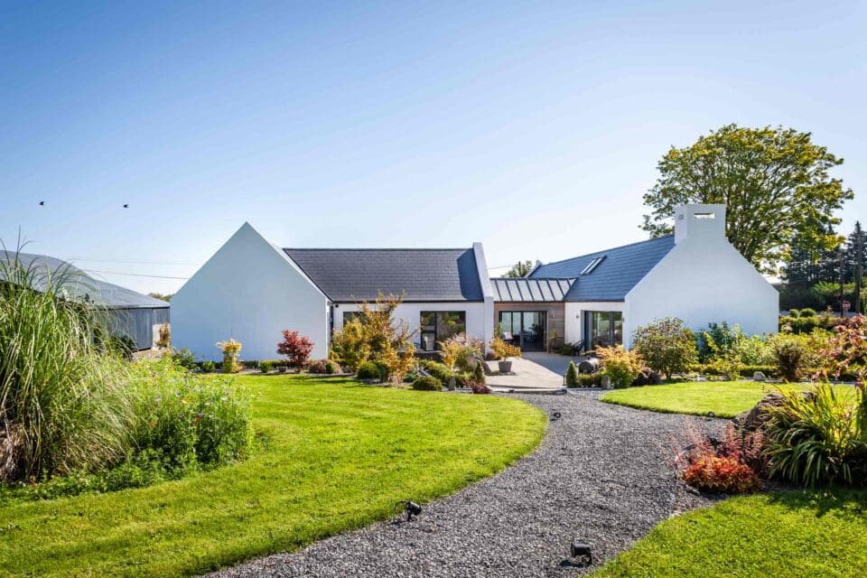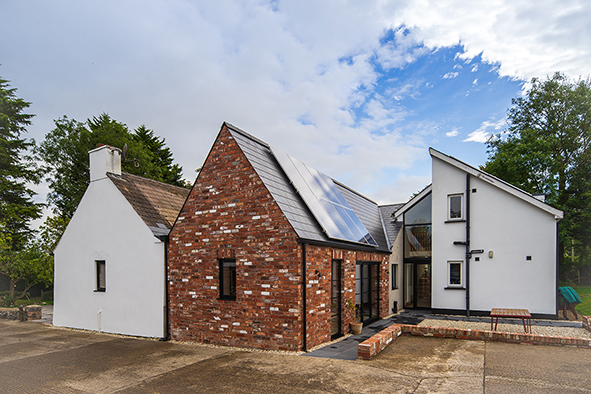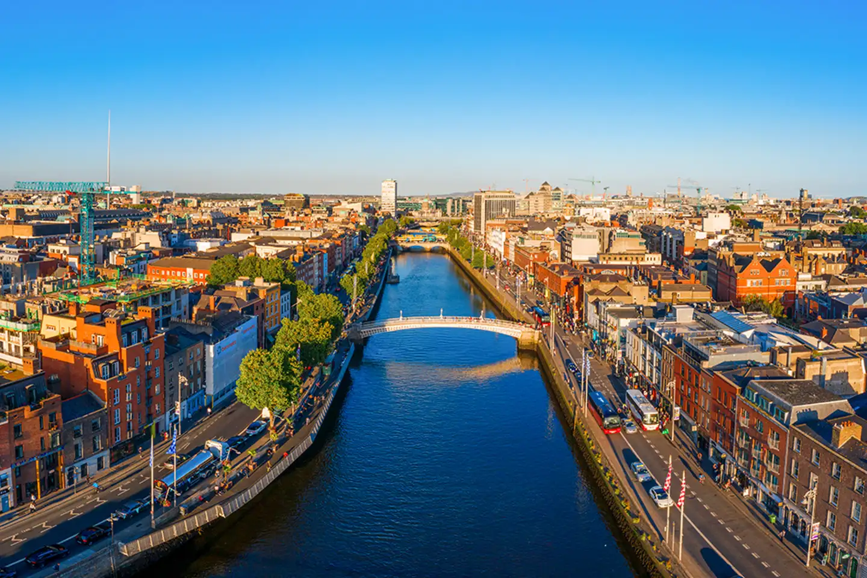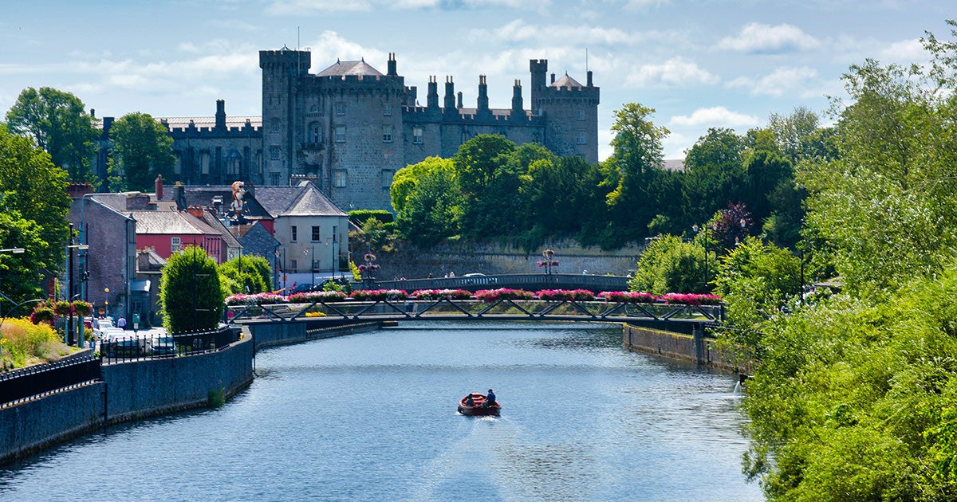In this article we cover:
- Deciding to renovate an old cottage
- How he went about it: different stages
- Sustainable design choices
- Working with natural materials and finishes
- Heating and ventilation choices
- Plans for rainwater harvesting and PV
- Top tips to take on a renovation project in Ireland
- Specification and suppliers list
- Build costs, house size before and after
- Timeline and professional photographs
Embarking on a 10 year journey across the globe, Australian eco-builder and host of RTÉ’s Build Your Own series, Harrison Gardner sought to master a diverse array of alternative build techniques.
It was in 2016, upon arriving in Ireland, that the sight of stone cottages peppered across the countryside enticed him to explore yet another building method. Inspired by the timeless appeal of these rustic structures, Harrison decided to take on a new project. The renovation of a dilapidated 48sqm bothán in Co Clare.
“I purchased the house as an experiment in construction, as an opportunity to collaborate with builders of 100 years ago,” explains Harrison. “It was also incredible to me that the house itself was given so little value. Everyone kept referring to it as a ruin but to me, it was a castle.”
“Being able to buy the closest thing to a castle I’ll ever own, just 10 minutes from Lahinch Beach was incentive enough to take the plunge. I never intended to move to Ireland permanently but the more I invested in the house the more I wanted to stay. Then I met my wife-to-be Erin, and her influence on the cottage made it more of a home than I could ever have imagined.”
House size before: 48sqm
House size after: 116sqm
Bedrooms: 3
Plot size: 5 acres
Site cost: €81k
Renovation cost in 2017: €40k
Renovation cost in 2022: €23k
Expected renovation cost in 2023/24: €45k
Heating system: Wood burning stove
Ventilation: Natural
Build method: Original house stone, extensions timber frame
Respect and celebrate
Guided by his extensive experience in building homes for others, Harrison infused his design style with 10 years’ worth of inspiration and ideas. “Over a decade of building other people’s houses leaves lots of shadows and ideas of what a home can look like. So, there was a lot of that,” says Harrison.
“But mostly we were trying to build in a way that respected and celebrated the building that already existed while bringing in our knowledge of passive solar gain, timber frame construction and modern materials.”

The renovation began without the need for planning permission. However, the impending arrival of their second child, Isla, changed all that. “We needed another bedroom and had already used our planning-exempt extension pass of 40sqm. So we worked with a local engineer to sign off on the parts of the house I had already built, as well as make a plan for the next stages.”
“There was a lot of back and forth in this process, as well as having to reveal some of the layers of construction involved in the house buildup. We had to upgrade our septic tank to account for the extra bedrooms as well, which was a surprise expense and certainly rattled us at the time. Although, in hindsight, we feel it was worth it, and feel good that we are treating our wastewater properly before letting it back into nature.”
“All in all, the process took months to prepare for, leaning on the advice of a planning consultant to help us get ready for our application. When we applied, we had no pushback on the house design, so the detailed preparation was definitely worth it.”
The entire project was self-managed and built by himself, Erin, and their supportive friends from around the world.
The original cottage was 12m x 6m and Harrison had previously added a 6m x 6m south facing timber frame extension in 2017. He has now added 80sqm to the west with an additional bedroom which will be joined to the stone ruins and will house two more bedrooms.
All new walls were timber frame finished in lime plaster to tie in with the original cottage. “We installed a corrugated metal sheeting roof to most parts of the house,” adds Harrison. “We have a lot of tricky angles with the new extensions. Trying to ensure that every space was getting natural light. But, between the corrugated metal and EPDM rubber for the lower slopes, we managed it all.”
“Internally, we have concrete floors stained with iron oxide in the kitchen and boot room to absorb as much passive heat from the sun as possible. There are oak floors throughout the original cottage and polished concrete in the new extension, which is set up for our underfloor heating, driven by a heat pump, due to be installed this year.”
Sustainable living
Energy efficiency and environmental sustainability were key considerations throughout the build. “We currently use a wood stove to heat our home, fuelled with cuts from the mature ash trees that came with the property. We also use a thermodynamic panel to produce hot water and we’re installing a heat pump this year, which will heat the rest of the house via underfloor heating.”
Thermodynamic panels look a lot like solar panels, but rather than take energy from the sun, they absorb heat from the air outside. This means they can be fitted in shady areas and onto walls. Heat extraction is done through a heat pump. To absorb the heat, a refrigerant is circulated around the panel. As it warms up it then becomes a gas, which then moves into a compressor where it’s heated up even more. It then reaches the hot water cylinder where the hot gas moves through the heat exchanger to warm up the water.
There was no possibility of installing a mechanical ventilation system into the original stone cottage, so Harrison ensured that he used breathable building techniques and materials in there. “We will be installing a heat recovery system in the new extension once it is finished in the airtight timber frame construction,” he adds.
A professional sustainability designer, Harrison configured the house to capture as much rainwater as possible. “We’ve yet to install our tanks as they are going to be quite large – 50,000 litres at least – but we have every intention of providing all of our own water needs in the near future. Growing up in drought-stricken Australia gives me a real appreciation for the rain in a country that has as much abundant rainfall as Ireland. It only makes sense to me that we catch it and use it in our home.”
“There are brilliant filtration systems out there and they are getting better every year, so we have no fears about the cleanliness of the water.”
Photovoltaic (PV) panels, that generate electricity, are on the radar too. “We hope to make use of the government grants in the coming years for the panels, but we haven’t had the extra budget to do that yet. The house has to come first.”
Interior considerations were often budget dependent, allowing them to express their ideas creatively. “We really built this house paycheque by paycheque and that has suited us all these years. We enjoy the building process and will be sad to see it finished. I think it’s the way both Erin and myself express our ideas. Erin is a graphic and textile designer specialising in upcycling industry waste and I have a passion for celebrating the materials of a house.”
“Nothing is hidden. Brickwork, lime plaster, stone, hardwoods and concrete it’s all on show and is what it’s all really made of.”
With two small children, they faced tight timelines. “We would be happily living and renovating on the weekends when suddenly we realised we had six months to have a new bedroom/nursery prepared. Those periods of energy and focus were really good and propelled the building forward in beautiful ways.”
Outside, the landscaping remains a work in progress. “Probably the hardest part about the construction process never really being over is that we always need room for deliveries and work to be happening outside.”
But Harrison and Erin’s vision for their home goes beyond the physical structure. It’s about creating a welcoming space for friends and family. “After 10 years of travelling the world, I was shown an enormous amount of hospitality and it is incredibly important for both Erin and I to be able to host friends and family as often as possible.”
“With the new extension we are shifting all the sleeping space to one end of the house for this exact reason, so the noisy social part of the house doesn’t disturb the quiet restful part.”
The verdict? “We love our home. It is constantly evolving and we are forever having new ideas on how it might suit us or the kids better. Cubby houses are on the near horizon!”
Q&A With Harrison
What did you enjoy the most?
For me, it’s the moments we’ve been able to celebrate the work of the builders who came before us. And the moments when we’ve been able to show off a material within the space.
What would you change or do differently?
Everything to be honest, but that’s the nature of life, I believe. We keep growing and changing and so our needs and expectations of what our shelter needs to provide for us also change. I was single and somewhat transient when I first started building the house and this week, I’m building it with the help of my three year-old daughter. It’s a world away from what I ever thought it was going to be. If I had to choose one thing, I would have been braver with the design and really maximised the potential solar gain in the house. It makes such a huge difference to our overall comfort and energy bills.
What do you wish you had known at the start?
I wish I had prioritised sustainability in the early days. Retrofitting solar photovoltaic (PV) systems and rainwater catchment is tricky and more expensive than if I had planned them from the start.
Would you do it again?
I’ll be doing it ‘til the day I die.
Harrison’s Tips
Enjoy the process. Feel the fear and do it anyway. You will learn so much. Just take your time and be open to changing your mind.
Consider tactile materials. You are going to be spending a lot of time in this building, so use materials you want to be around. Materials that you want to touch and interact with. Your walls don’t have to be smooth and white.
Design for how you live. Design your space from the way you live in a space, not what you want it to look like. Where is your favourite spot to sit? Do you hunt for sunlight in the mornings to enjoy your coffee? Do you have a big family that all want to be in the bathroom at the same time? I do! Which is why our bathroom is so big
Spec
Walls: 9” timber stud walls with fibreglass insulation and lime plastered both inside and out.
Floor: 4” PIR insulation with a 3” oxide dyed concrete pour on top. Underfloor heating throughout.
The original cottage has a mixture of reclaimed and new oak flooring throughout.
Roof: Vaulted roofs throughout with 9” fibreglass insulation and 50mm external PIR insulation. Some parts of the roof are corrugated metal, slate grey in colour, and EPDM rubber where flat roofs were necessary.
Windows and doors: Double glazed argon filled units.
Suppliers
Hydraulic lime and natural insulation
Cullinan & Sons Building Providers, cullinans.ie
Doors and large bedroom window
O’Halloran’s Joinery, Galway
Double glazed windows
Munster Joinery
Photography
Horsfall Photography, horsfallphotography.com

