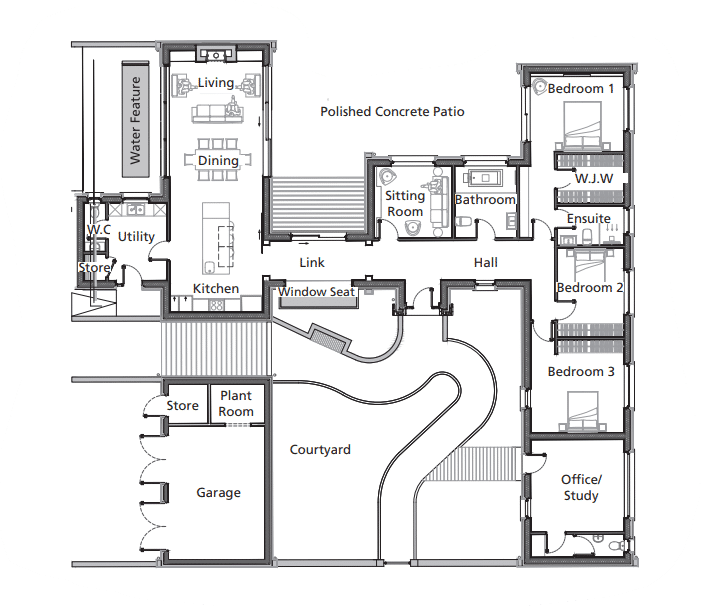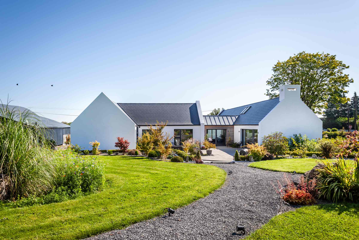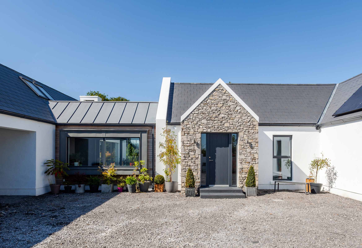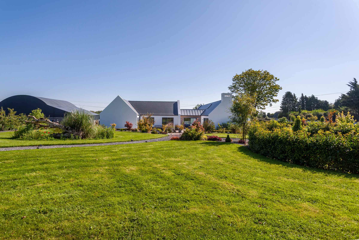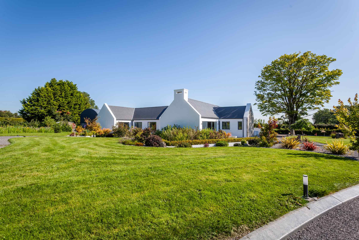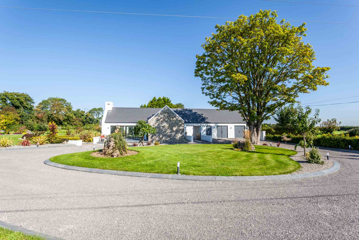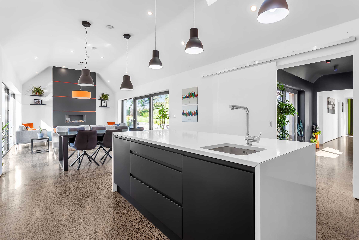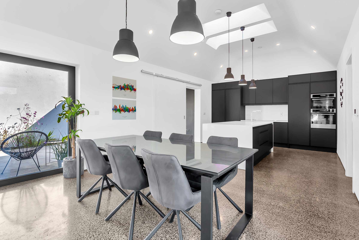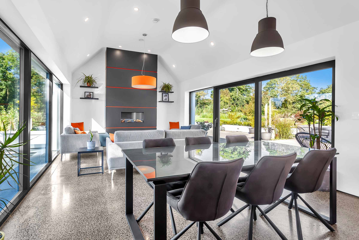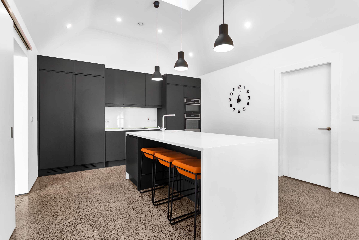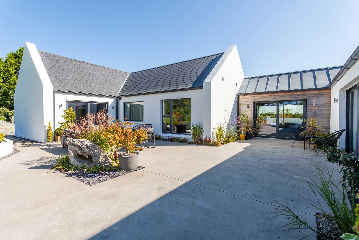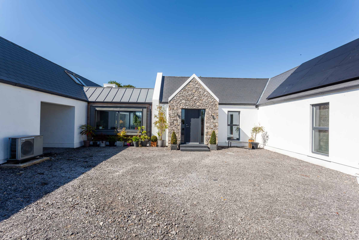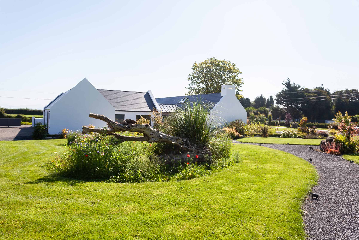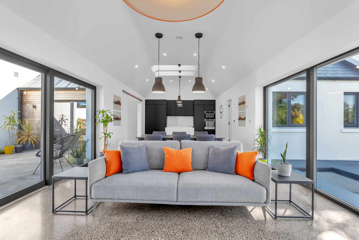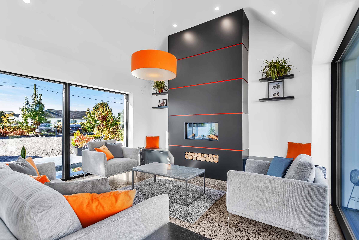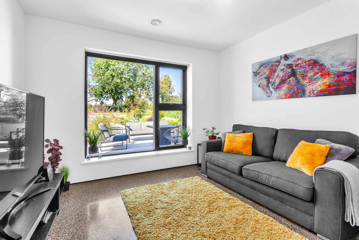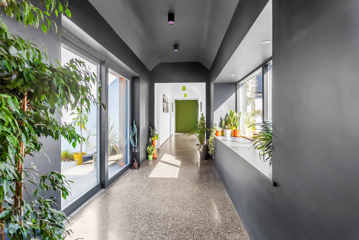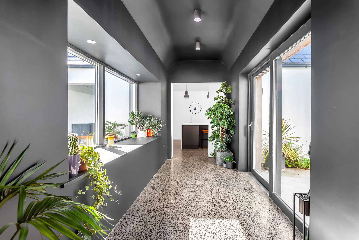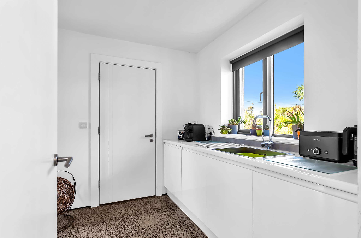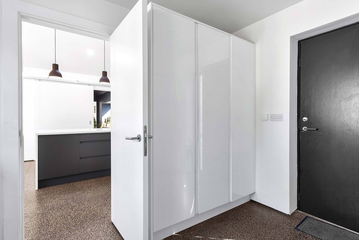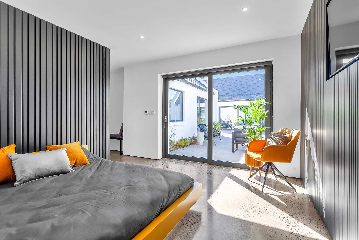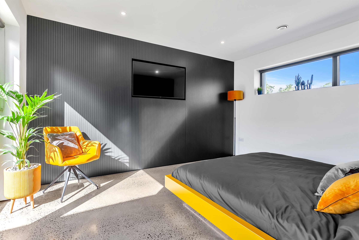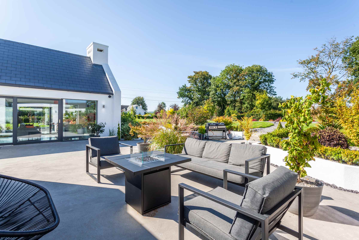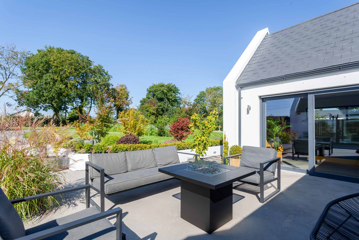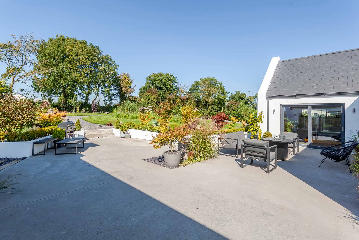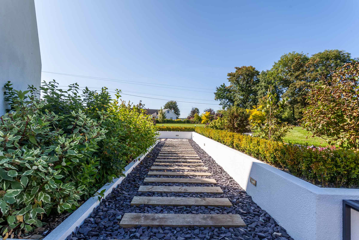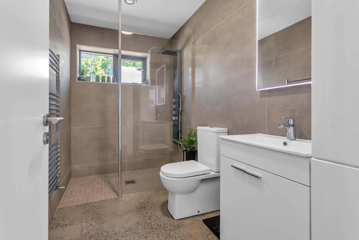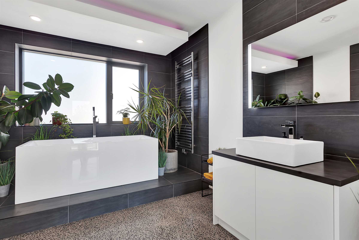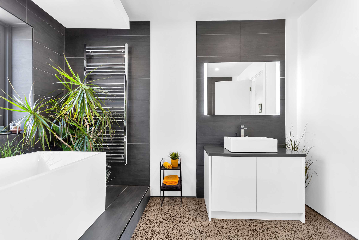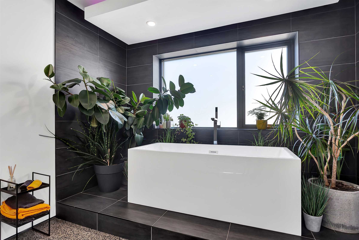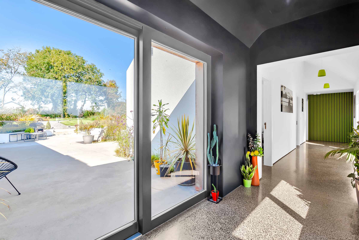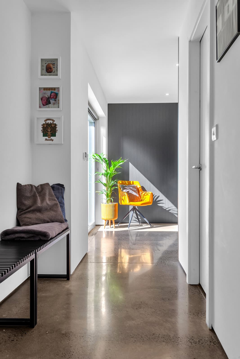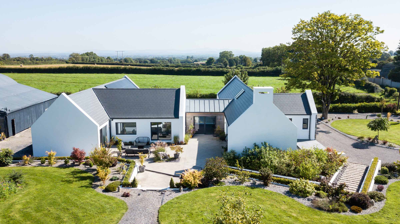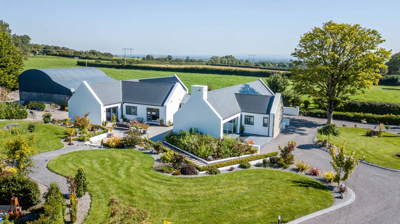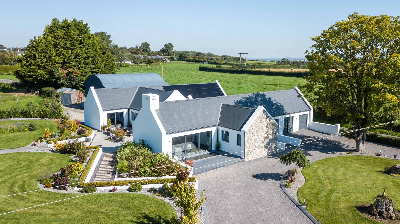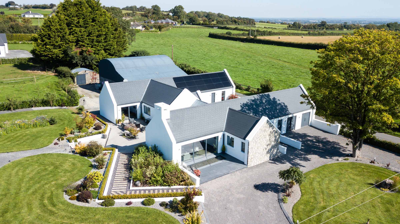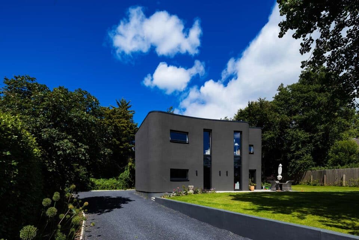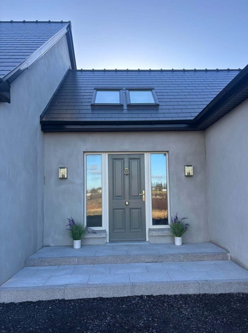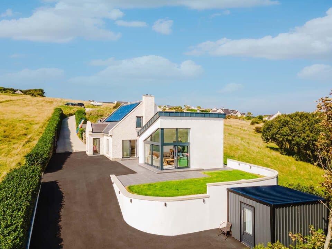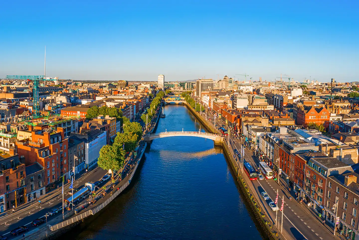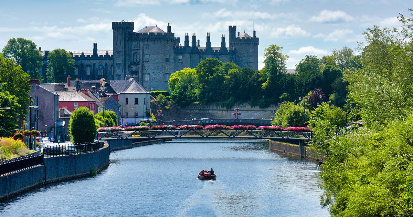In this article we cover:
- Design inspiration, must-haves
- Energy efficient design tips
- Garden design tips
- Kitchen design tips
- Choice of heating and hot water systems
- Wastewater and electricity choices
- Issues with polished concrete
- Hard landscaping design and build
- Direct labour tips
- Biggest splurges and what they would change
- Favourite features
- Full timeline and specification
- Supplies and professional photographs
- Floor plans
How did the project get started?
Having spent three years working abroad in Australia, we returned home and immediately looked towards building a family home. We had a choice of sites available to us, but I was always drawn
towards the original family farm where my grandfather had lived and where I had spent a lot of my childhood. My family home is only 100m up the road.
House size: 200 sqm
Bedrooms: 3
Garage size: 35 sqm
Site size: 1 acre
Heating: air to water heat pump
Ventilation: centralised mechanical with heat recovery
Build method: closed panel timber frame
BER: A1
I knew the existing house was gone past restoring so I put a plan in place for a new design, to demolish the existing derelict dwelling, barn and outhouses, and rebuild a new, energy efficient house on the original footprint whilst retaining the enclosed east facing courtyard.
The aim was to achieve an A rated home on the building energy rating (BER) scale. We wanted a contemporary bungalow that would be comfortable to live in and use as many sustainable, energy efficient materials within the budget available to us.
Tell us about the design.
The design is based on a simple H shape floor plan with the main living areas to the south and the bedrooms to the north. The centre section features a timber clad link with zinc window box looking onto the east facing courtyard and the west facing patio.
The hall and corridor look onto the courtyard while a small sitting room and main bathroom faces the patio area. Sliding doors open onto the patio area from the living room, link and the main bedroom. The house was designed to be narrow plan to ensure brightness into all rooms.
How did you design the garden?
The plan for the interior of the house was to create a simple free flowing layout that would be bright and easy to maintain. The large areas of glazing to the south and west play a huge role in the natural lighting of the house whilst also providing valuable solar gain which is hugely beneficial through the winter months.
Colours on the interior walls are kept to whites and greys and colours are introduced into the house through joinery and furnishings. The main bathroom consists of a main freestanding bath which sits on a raised tiled plinth with an overhead bulkhead incorporating LED mood lighting. Colour is introduced with planting to each side of the bath.
For the main bedroom, I couldnât find the type of bed I wanted so I designed one myself and had it manufactured by our local joinery company. The bed was sprayed yellow to add a vibrant colour to the room and sits against a mixed batten screen wall. The back wall consists of vertical grooved panelling sprayed grey with inset TV. The colour theme for the bedroom consists of white, greys and yellows.
In the living room the central chimney stack is clad in horizontal MDF boards which were sprayed a dark grey with orange shadow lines to tie in with the colour theme of the room. These were manufactured by our local joinery company and installed by my brother who works as a cabinet maker. It is finished with two storage boxes/seating and two floating shelves each side.
Any tips for the kitchen design?
The kitchen has a very simple, symmetrical layout with units on the rear wall and a large freestanding island. We chose a dark grey colour for the units to tone down the brightness and a white quartz countertop and splashback. The island units are also a dark grey and are wrapped in the same white quartz.
Two large rooflights are centred over the island to draw light down into the kitchen. The kitchen, although small works very well and simple clever storage is the key. We spend most of our family time around the island.
How about heating and hot water?
We went with an air to water heat pump as the most straightforward way to comply with building regulations. Itâs a renewable system, using one unit of electricity in exchange of four units of heat, which was important to us as well.
Originally, we had planned a gas stove for the living room, however we changed our mind and installed an inset electric stove instead.
What about services?
For wastewater we put in a precast concrete septic tank with 90m percolation area, and for drinking water we have a well. We got a standard connection to ESB Networks and installed solar photovoltaic (PV) panels last year. They were a great addition and are already making a difference to our energy costs.
Any troubleshooting on site?
The polished concrete screed was poured on a very hot weekend so we spent two full days on site watering the slab to keep it cool and prevent cracking. The polished floors were completed before the house was skimmed so we had to ensure that they were covered down and protected for the remainder of the build.
Explainers
MDF refers to Medium Density Fibreboard, made of wood pulp and commonly used as framing material for units, e.g. in kitchen carcase, or as boards.
Solar gain refers to the sunâs energy building up in the house, which can help heat the house in the cooler months. It also refers to daylight and reducing the need for artificial lighting. Thermal mass refers to a materialâs ability to store heat, e.g. concrete floors.
Overheating refers to too much solar gain, where the building becomes so hot itâs uncomfortable to its occupants.
The building fabric refers to the entire house âenvelopeâ meaning your walls, windows and doors, floor and roof. Adopting a fabric first approach is to focus on getting all of those elements right (well insulated and airtight) so your home doesnât require too much space heating.
Tell us about the landscaping.
The garden design was completed after we moved into the house and most of the work to date has been undertaken by ourselves with help from my father. It was a priority to undertake the planting in our first year as the site boundaries were open to two roads and we wanted to establish screening of the house as quickly as possible.
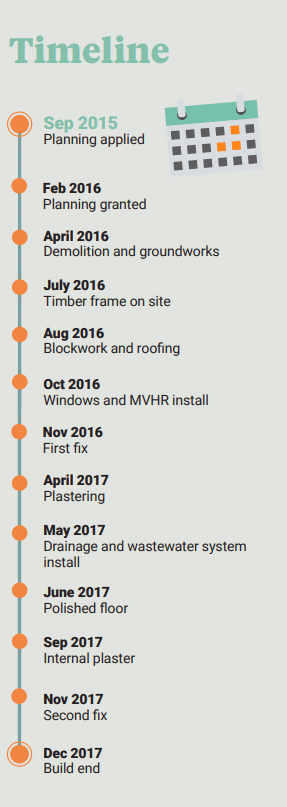
The aim was to create a nice flow to the garden and segregate different areas that could be enjoyed at different times of the day. The plan was to create a west facing patio area which links to the upper garden and a gravel path which flows to a sunken fire pit and an informal pond with native tree planting on the west boundary. These are still a work in progress.
We built a south facing patio with a formal water feature. This water is reflected onto the ceiling in the living area during the summer. There is wildflower planting around the wastewater treatment area and a section of an old ash tree lies on its side that was once part of the site.
We were lucky enough to make use of some lovely natural limestone boulders that were part of a previous rockery on site. They make a lovely landscape feature.
What single piece of advice would you give a self-builder?
Spend the time and money where possible on the important parts of the build â the building fabric. The more insulated and airtight the fabric is, the lower the running costs.
The only downside to the house is the overheating in the summer because the house is so well insulated and airtight. It is possible that we may add some type of brise soleil system to the living area to reduce the amount of overheating in the summer months.
Direct labour tips
Always be prepared to make or take a phone call.
There will be times when those on site are looking for clarification or asking for extra materials. Be prepared to go to site to answer specific questions.
Be one step ahead at all times.
Do your research prior to construction to avoid costly changes / mistakes on site.
Do as much DIY as you can.
We were very lucky to have the help from our family throughout the build and this allowed us to undertake a lot of the work ourselves where we could. We insulated the cold roof
areas, vaulted ceilings and service cavity, installed the ceiling airtight membrane, fixed the airtightness tape around the windows and installed the plasterboard and shadow gaps ourselves. We spent a lot of late nights, Saturdays and Sundays working on the house to cut costs.
Were there any changes during the build? What would you change?
The timber frame kit, the windows, the polished floors, the zinc and cedar cladding on the link. The windows were a non-negotiable as I didnât want to use uPVC windows. I think it was worth the extra cost for the quality and look of the aluclad. The polished floors were something we wanted from the start â we loved the aesthetic of them. After six years in the house, we still find them great; the durability and low maintenance but also how much brightness they bring to all the rooms. They also provide great thermal mass in that they absorb the heat during the day and release this extra heat throughout the night.
Favourite features?
One of our favourite features is the living room with the large areas of glazing which provide both solar gain but also great views of the garden. There is no TV in this space, just an electric stove added as a feature. It is a lovely space to relax for peace and quiet late in the evening, or for a chat with family and friends without any background noise.
Another favourite feature are the natural stone walls on the utility and the front porch. This stone is from the original house. We sorted through the stone when we demolished the existing derelict house so it was lovely to reuse some of the old stone in the new build.
How is the house working out?
There is a nice open flow throughout with living areas separated from the bedroom areas. The house is very comfortable to live in and we are delighted we chose the closed panel timber frame building method.
The level of insulation and airtightness is definitely reflected in our energy bills. The mechanical ventilation also makes a huge difference to the comfort levels of the house.
Spec
Floor: 75mm polished concrete screed, 150mm PIR, 125mm reinforced concrete slab, DPM/radon barrier, 50mm sand blinding, 200mm clean crushed hardcore. U-value: 0.12 W/sqmK
Walls: white sand/cement render, 100mm concrete block, 50mm cavity, 185mm closed panel timber frame fitted with 180mm mineral wool insulation, airtightness membrane, 50mm service cavity insulated with 50mm mineral wool insulation sheets, 12.5mm plasterboard,
skim finish. U-value: 0.16 W/sqmK
Roofs: fibre cement slates, 50x25mm counter battens (ventilated space), 50 x 35mm battens, breathable roof barrier, Fink trusses, airtightness membrane, 50mm battens, 12.5mm plasterboard, skim finish; insulation to cold roofspace: 400mm mineral wool insulation (U-value: 0.11 W/sqmK); insulation to vaulted ceilings: 220mm mineral wool insulation
(U-value: 0.15 W/sqmK), zinc standing seam, vapour control layer, 18mm marine ply, 50x25mm counter battens (ventilated space), 50 x 35mm battens, breathable roof barrier, Fink trusses, airtightness membrane, 50mm battens, 12.5mm plasterboard, skim finish.
Windows: triple glazed units (4mm glass-20mm spacer bar-4mm glass-20mm spacer bar-4mm glass) argon filled. Colour: RAL 7024 Graphite Grey. Average U-value: 0.8 W/sqmK.
Suppliers
Architectural design and project
management
DB Design Studio, Co Laois, dbdesignstudio.ie, mobile 0858676577
Engineer
Peter Bolger Consulting, Co Carlow, pbconsulting.ie, tel. 0599158005
Demolition and groundworks
Kilross Construction, Co Kilkenny, mobile 0868054190
Timber frame
KTF Housing, Co Louth, ktf.ie, tel. 0429352134
Windows
Rationel AuraPlus, rationel.ie, tel.012971005; all windows sealed and taped with Tescon
Profile tape.
Electrical
CM Electrical Services, Co Kildare
Plumbing
Alan Hendy, Co Laois, mobile 0868137721
Plastering
Denis Kealy, Co Laois, mobile 0863910887
Timber cladding
Wood components MTS Ltd, Co Wicklow, [email protected]
Zinc roofing and window box
Audsley Roofing, Co Wexford, tel. 0539164469, [email protected]
Slate roofing
Eoin Culliton Construction Ltd, Co Laois, mobile 0857896850
Polished concrete
Concrete Innovations, Co Kerry, concreteinnovations.ie, mobile 0863736870
Renewables
Air to water heat pump: Nibe F2040 8kW. Underfloor heating throughout. Photovoltaics (PV): 18 Sunpower 415W panels (7,470 kW), 6kW Sofar hybrid inverter and 5.12kW Sofar smart battery.
MVHR
Beam Axco C130 mechanical ventilation unit with 150mm insulated ducting, from Beamâs
Gary Dunne in Co Carlow, mobile 0872226017
Materials
Roof: Cedral Smooth Thrutone fibre cement slates by Etex; Tyvek for the breathable
membranes; insulation Knauf Earthwool for cold roofspace and Knauf Omnifit for vaulted
ceiling. Floor: Unilin T&G HyFloor PIR with a Monarflex DPM/Radon Barrier; Walls:
180mm Knauf Omnifit Insulation on timber frame, service cavity insulated with 50mm
Knauf Dritherm Cavity Slabs. Airtightness membrane throughout: ProClima Intello Plus.
Photography
Damien Kelly, damienkellyphotography.com
NI calling ROI prefix with 00353 and drop the first 0
