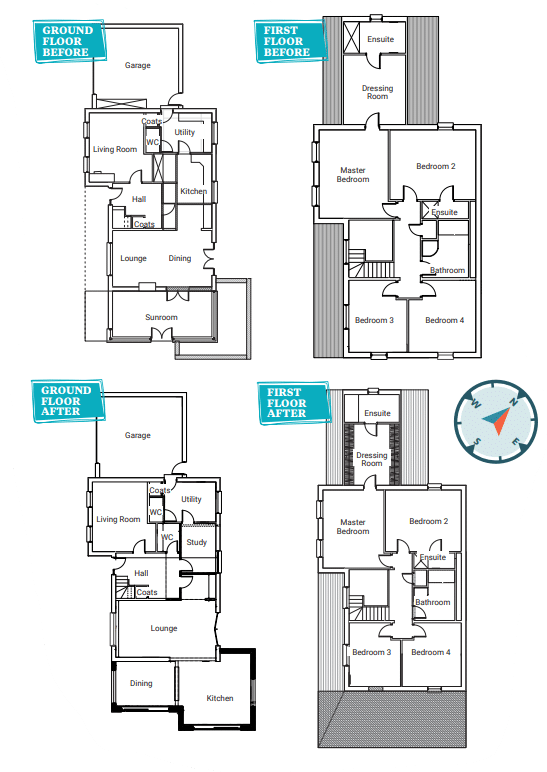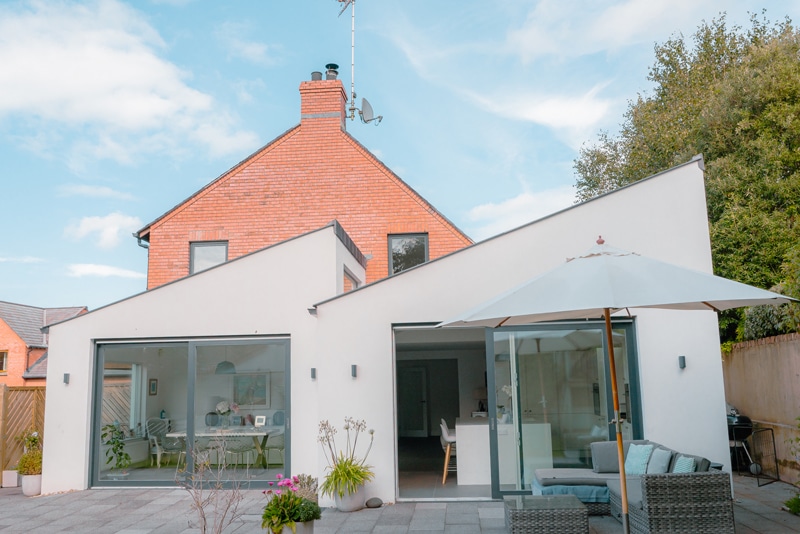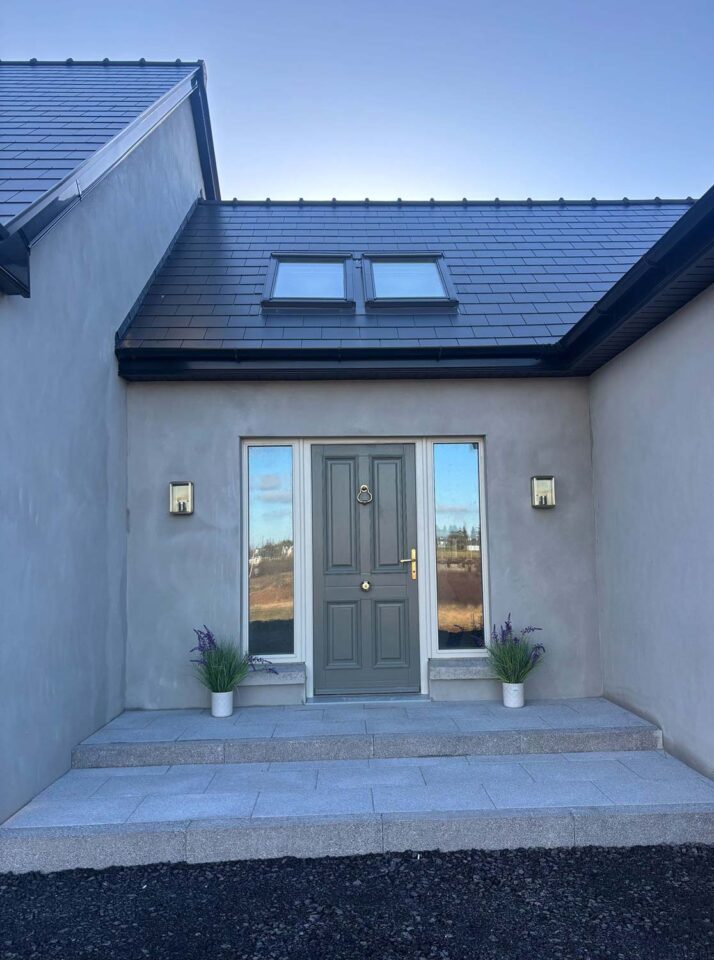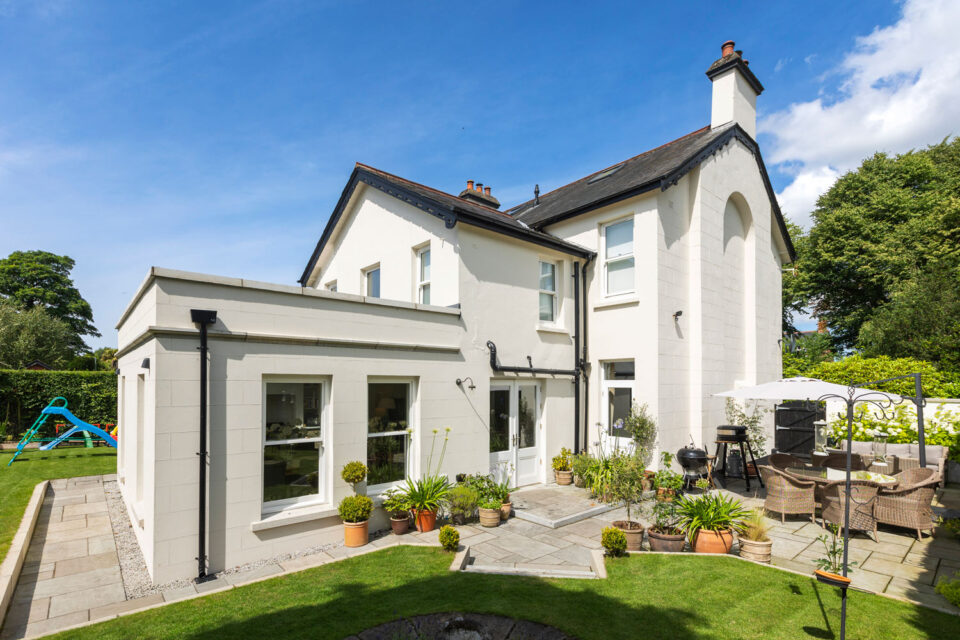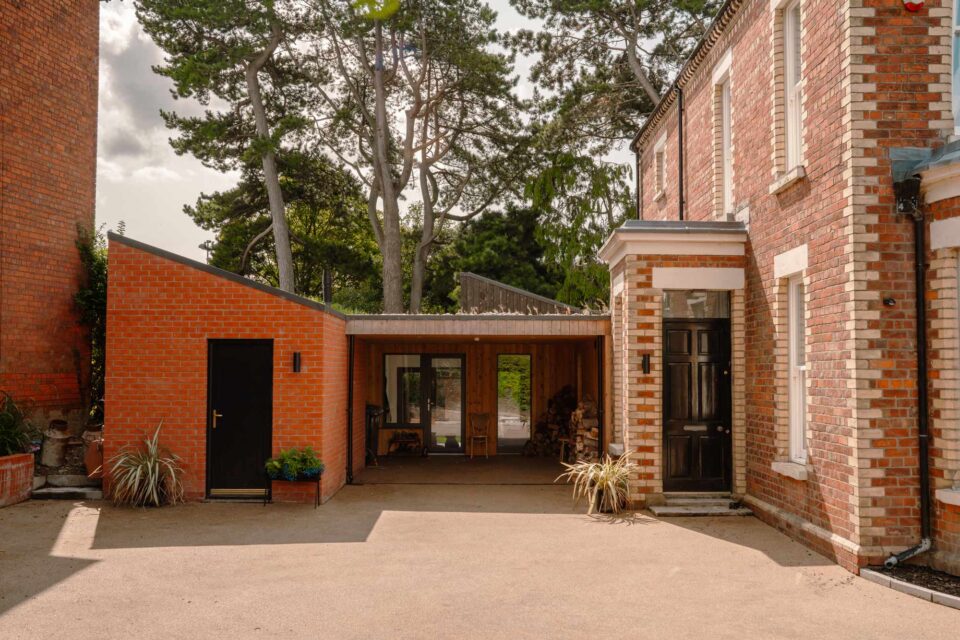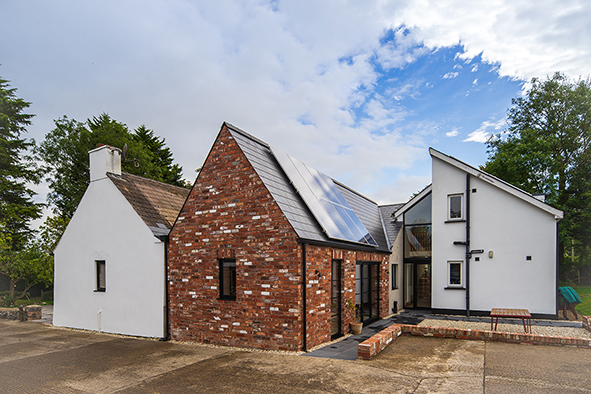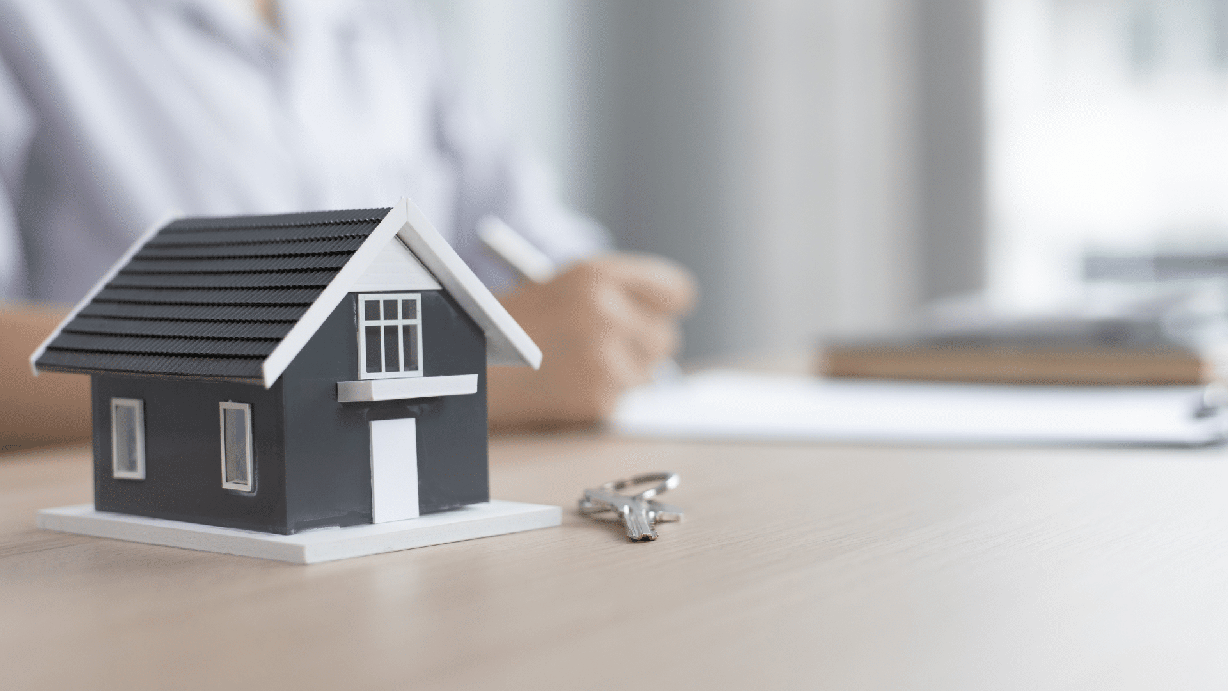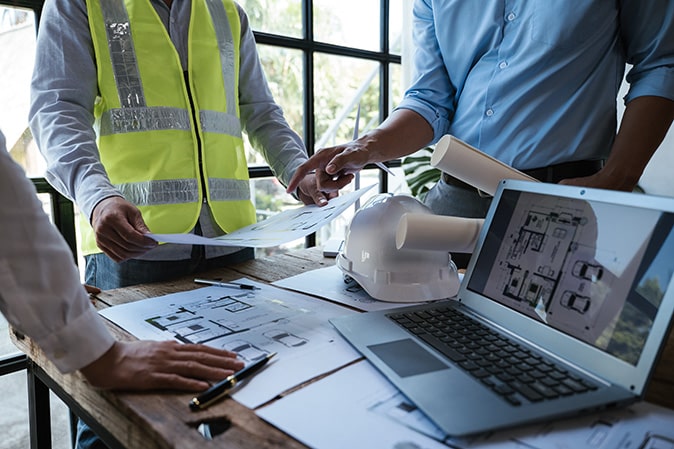In this article we cove
- Finding the right architect to create a warm comfortable home
- Double monopitch extension design
- Floorplan redesign
- Reusing existing elements, yielding savings
- Steelwork and engineering input
- Building control requirements from site visits
- Australian inspired makeover tips
- Lighting and kitchen design
- Troubleshooting on site
- Budget adjustments made
- Before and after floorplans
- Specification and supplier list
- Timeline and tip tips
- Professional photographs
When Phil and Jennifer’s family moved into their Belfast home, they knew the layout wasn’t quite working for them. The sunroom at the rear, intended as a bright and airy space, instead proved cold and inefficient, cutting them off from their garden rather than connecting them to it.
House size before: 241sqm
House size after: 258sqm
Bedrooms: 4
Plot size: 1/2 acre
Total build cost (rounded): £200k
Architect/project management fees (rounded): £8k
Heating system: condensing boiler
Ventilation: natural
Build method: concrete block
Determined to create a more functional, comfortable home, Phil embarked on a major renovation project
that would transform not just the structure of their house but how they lived in it.
“I initially spoke with several architects, trying to find a more budget friendly solution,” explains Phil.
“However, after careful consideration, I decided to go with a ‘full service’ approach and brought in Micah Jones as the architect for the job.
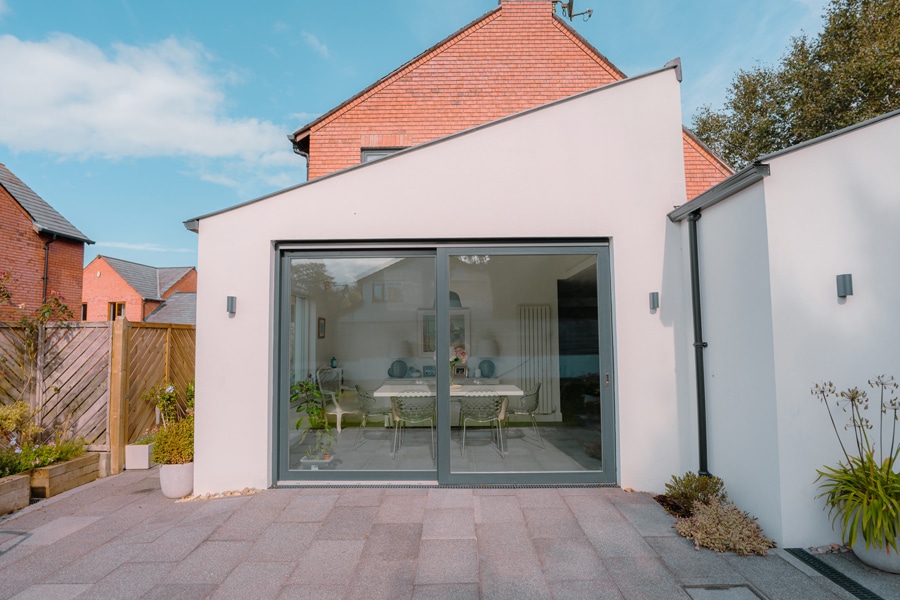
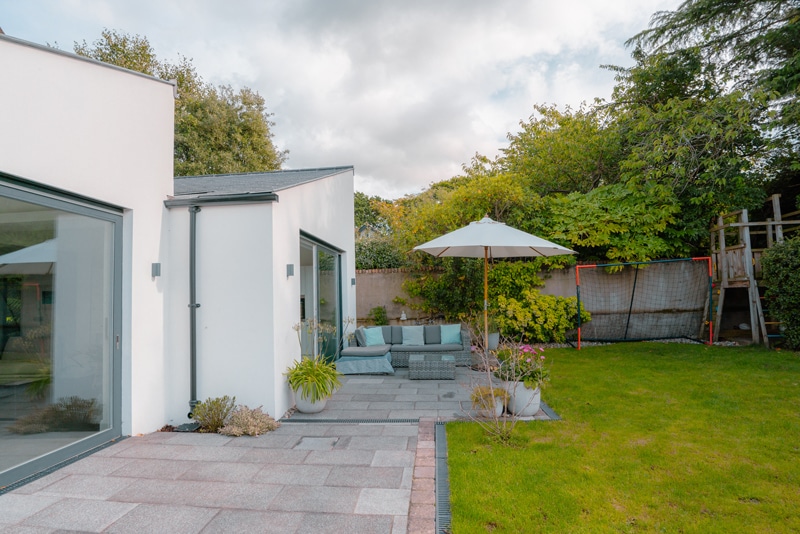
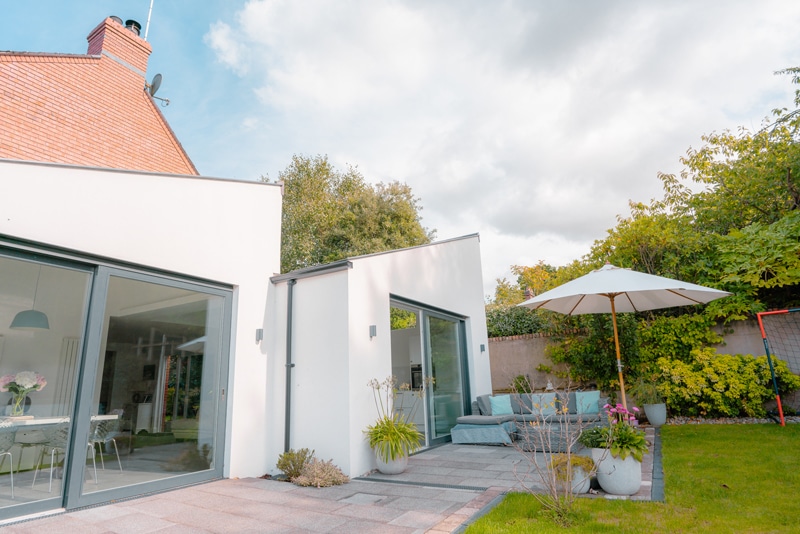
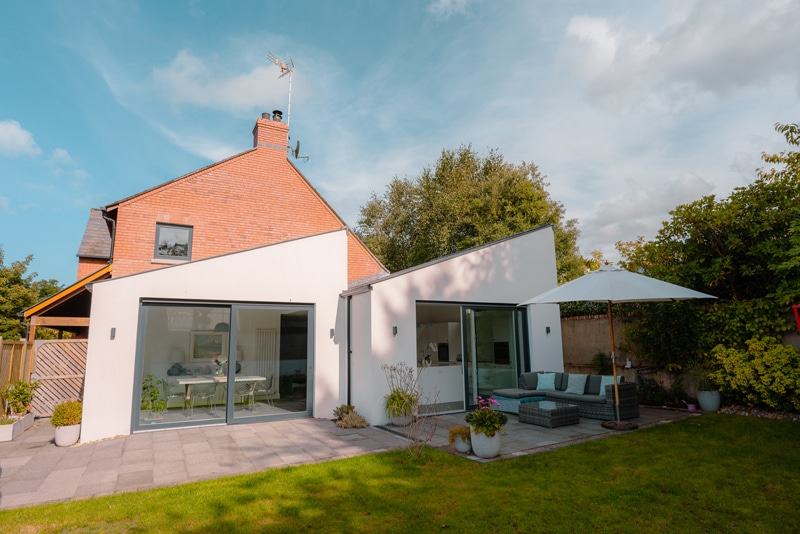
“Micah provided both project management and architectural services throughout the renovation. He was
involved in every stage, from the design phase to the planning submission, site visits and overall project management. He helped us understand what to expect at each stage, what needed to be done and when it would be completed. He really helped set clear expectations for both myself and the builders.”
The project plan involved removing the redundant sunroom and replacing it with a modern, double height, mono pitch kitchen extension. The dining room also had a similar roof design and a high window installed which was replicated in the kitchen.
Steely look
The project involved a lot of steelwork, especially in the connection between the new extension and the original house.
A family member, who’s a structural engineer, played a key role in the project, helping with the design and calculations for the steelwork. They made sure everything was safe and up to standard.
“The connection between the new mono pitched roof of the extension and the original house was tricky,” admits Phil. “We had to give it a lot of thought to get it right, but we’re really impressed how the two different roof pitches were integrated.
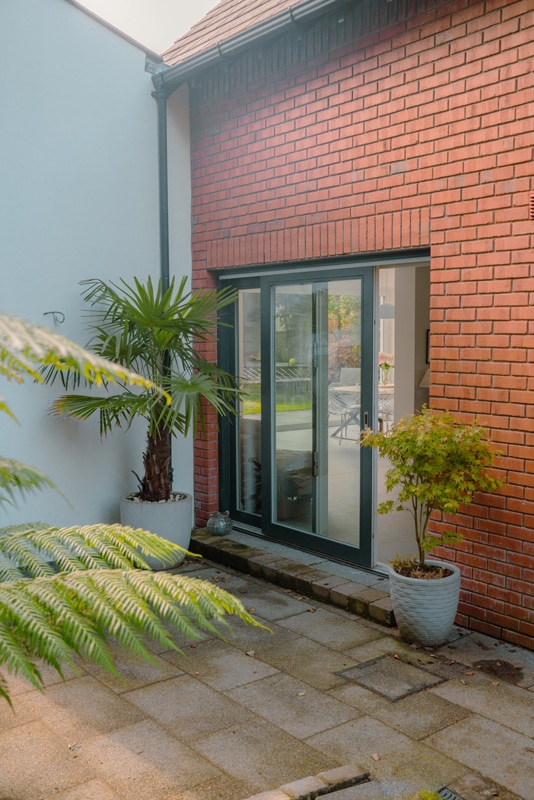
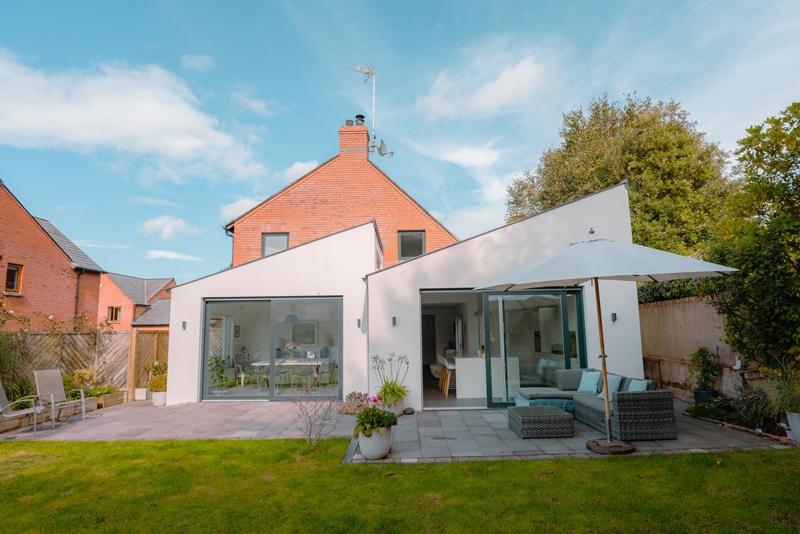
One of the important requirements of the steelwork was that it be completely hidden. “There are no visible structural elements in the upstairs bedrooms, even though the extension is right below,” says Phil. “I wanted to make sure the steel was integrated carefully, so it wouldn’t disrupt the rooms above.
The original house was already well insulated, so they were starting from a good place. However, when the foundations were dug out for the extension, some of the existing insulation underneath was lost and had to be replaced.
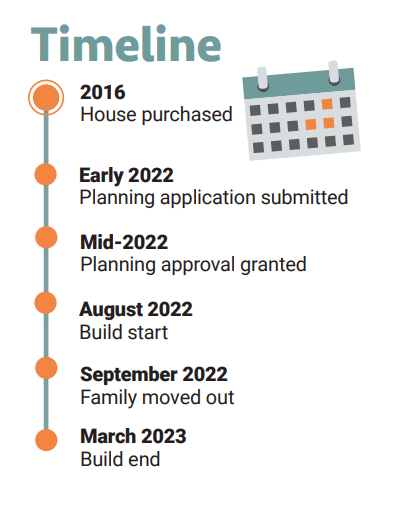
They also included 100mm insulation in the extension walls. Extra insulation was also added to the ceiling, as building control had specific fire safety requirements.
“Building control wanted the ceiling insulated to a high fire rating because it’s a fire escape route from the bedrooms upstairs,” explains Phil.
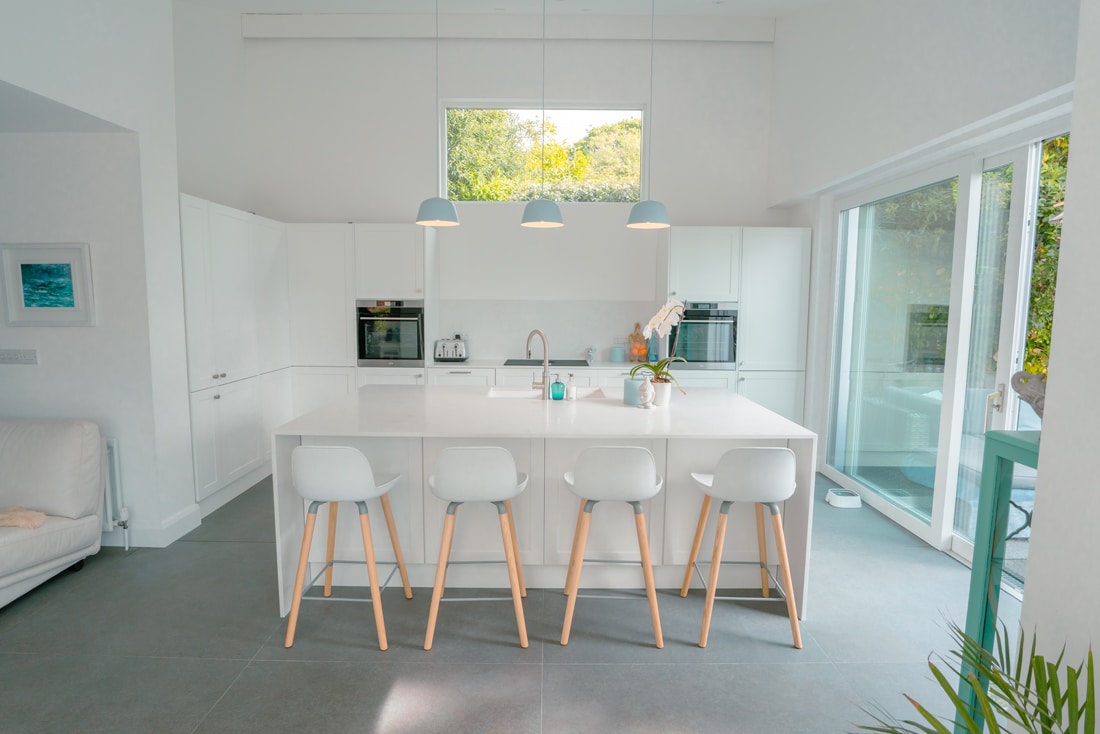
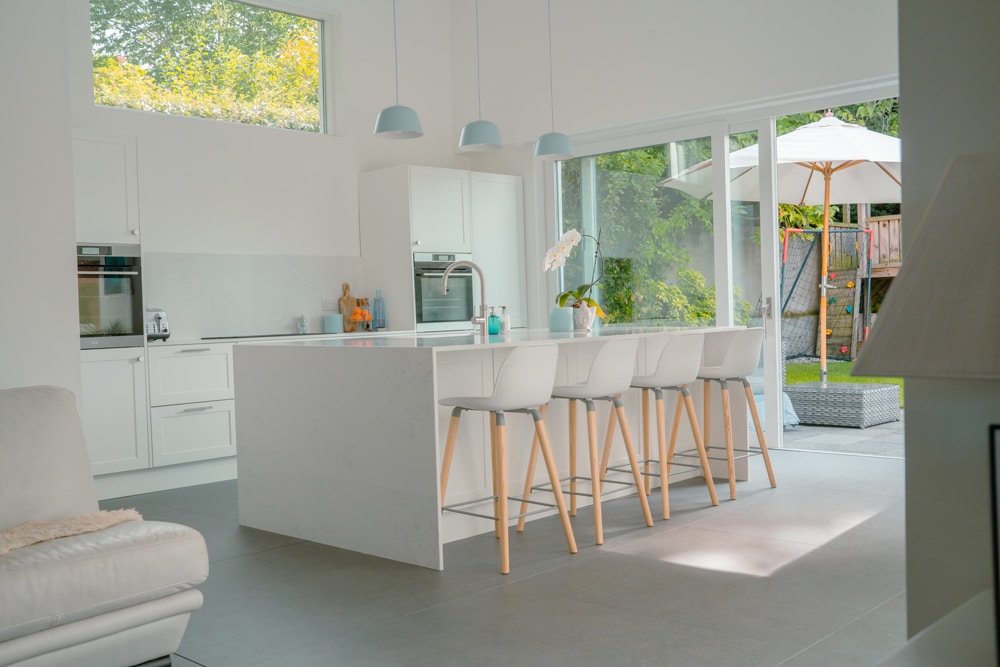
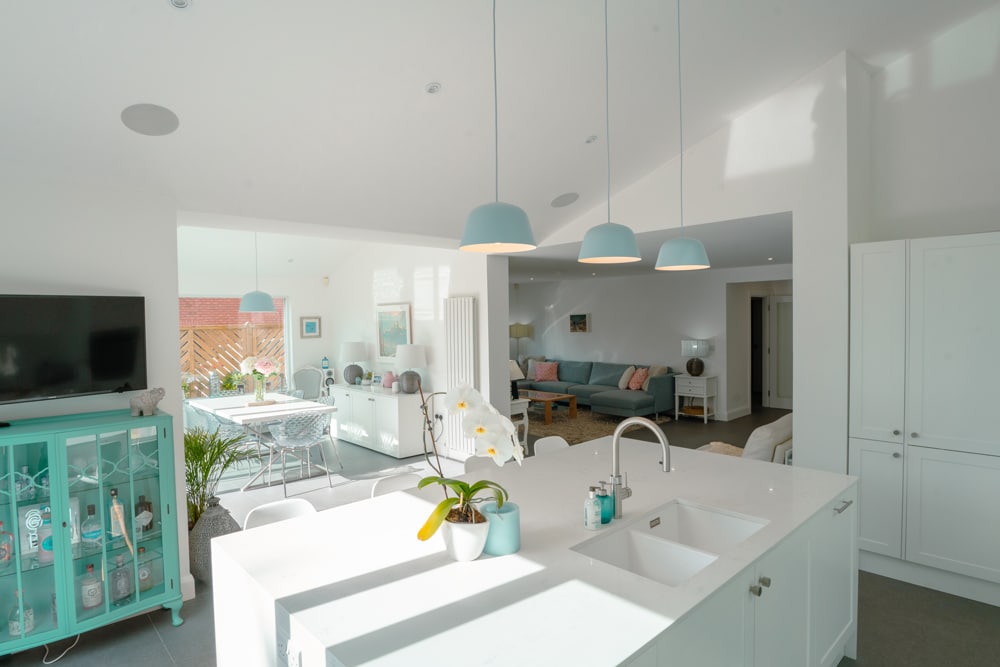
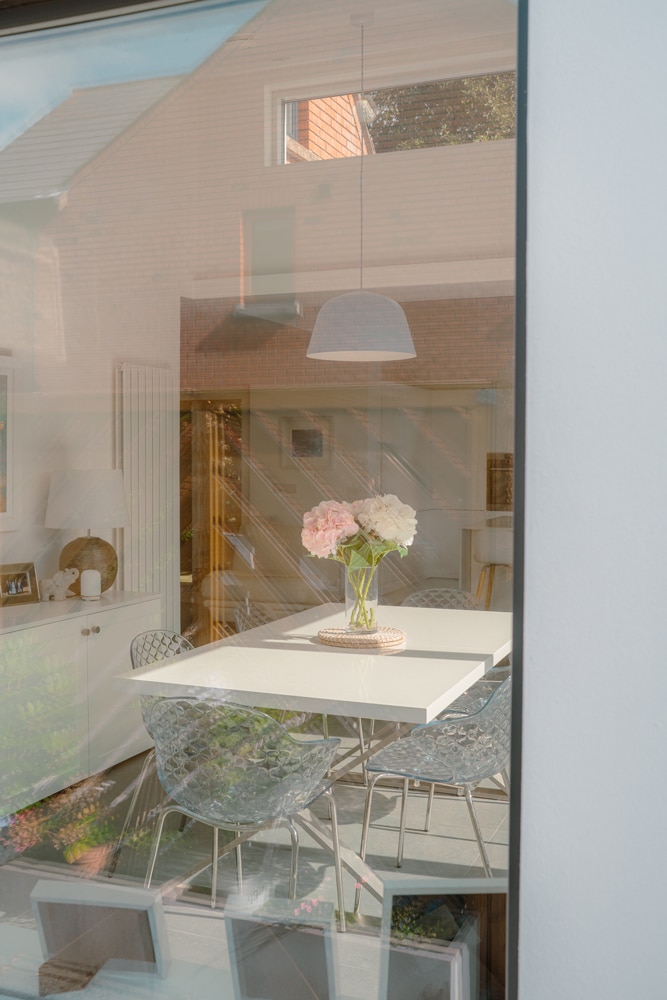
Floor plan flip
The project included a significant redesign of the downstairs floor layout. The kitchen was moved to the side of the house, allowing for the addition of a home office, extra living space, a larger hallway and a new downstairs toilet. This rearrangement made the layout much more practical.
The existing utility room was a bit of a multi-purpose space, but not always in the most practical way. “The original downstairs toilet was tucked in there, which meant visitors had to squeeze past our two dogs to use it.”
As part of the renovation, they expanded the utility room and gave it a new lease of life. The toilet was removed, and in its place, they created a dedicated boot room, directly connected to the garage. “Now, the dogs can come in from outside, get dried off and avoid traipsing mud through the house.”
They also made good use of what they already had, repurposing some old cabinetry from the garage and reusing the original kitchen’s granite countertop in the new utility room—blending practicality with a bit of sustainability.
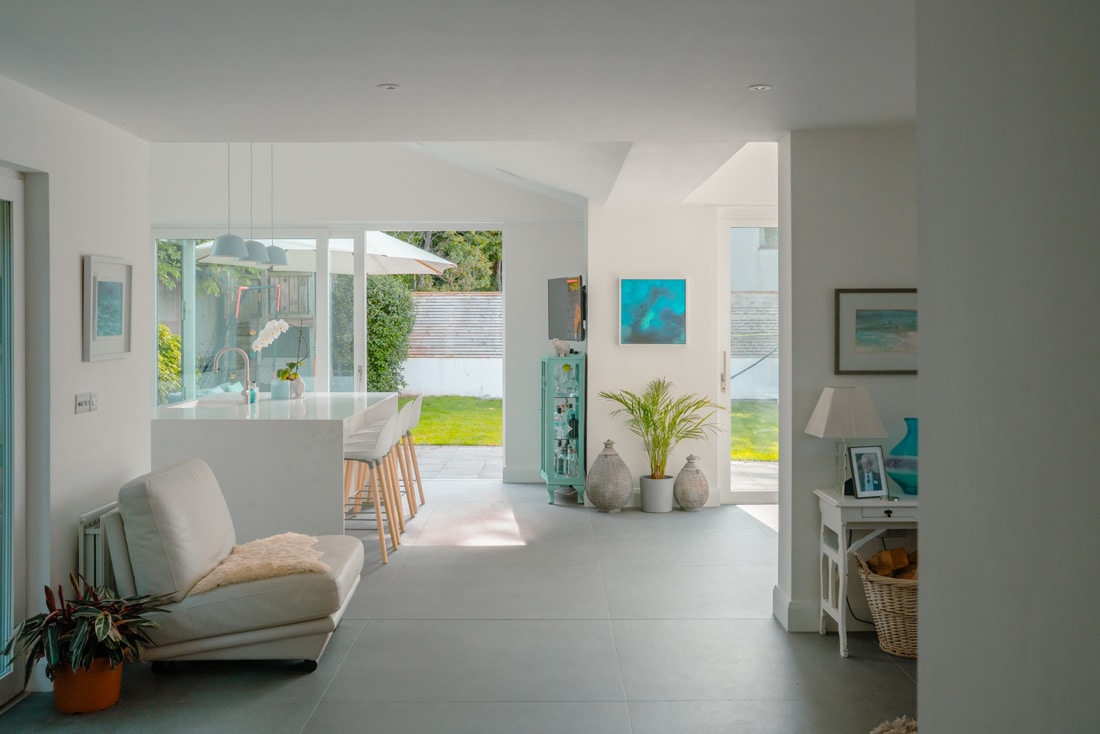

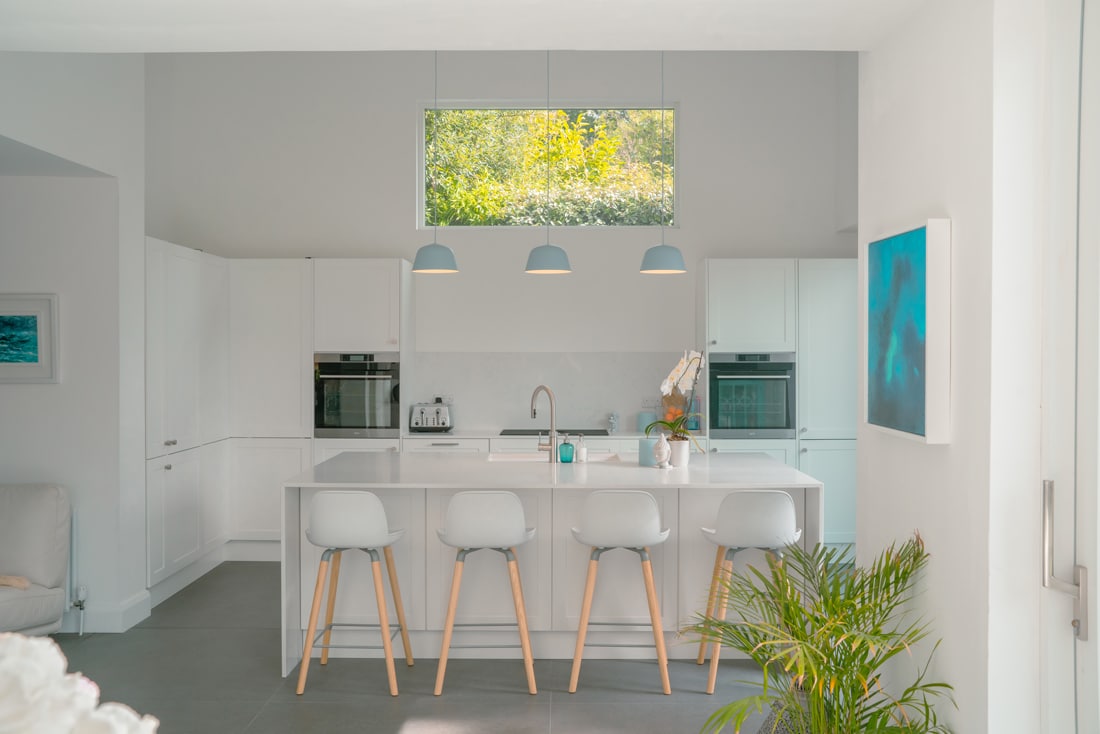
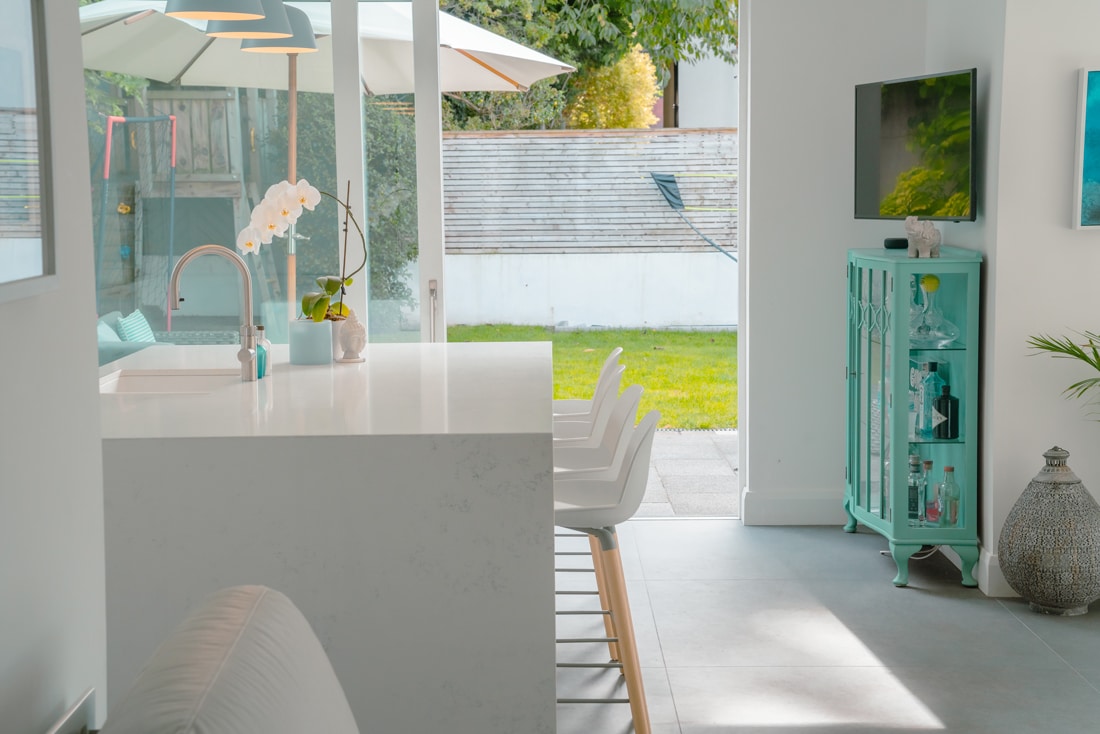
The new extension was all about creating a bright, open space with triple glazed windows, high ceilings and a fresh white palette inspired by homes in Sydney. “We quite like that style,” Phil says. “They’re very light-filled, and they have that outdoor lifestyle we love.”
To keep things feeling calm and uncluttered, they opted for soft, muted tones. “It’s quite calming when you walk in because it’s all pale blues,” Phil explains. “Other people say it’s like being in Ibiza when they come in — like a holiday feeling.”
Their love of simple, airy interiors led them to a very paired-back, quite white colour scheme and white kitchen, which set the tone for the whole space. 120x120cm tiles for the floor and clean, minimalist finishes tied everything together.
Careful attention was given to lighting. Pendant lights were installed above the kitchen island, while recessed strip lights and LED features created a welcoming ambience.
With large windows and patio doors opening onto the garden, they made sure the extension felt as connected to the outdoors as possible — bringing a bit of that Australian-style indoor-outdoor living
into their home.
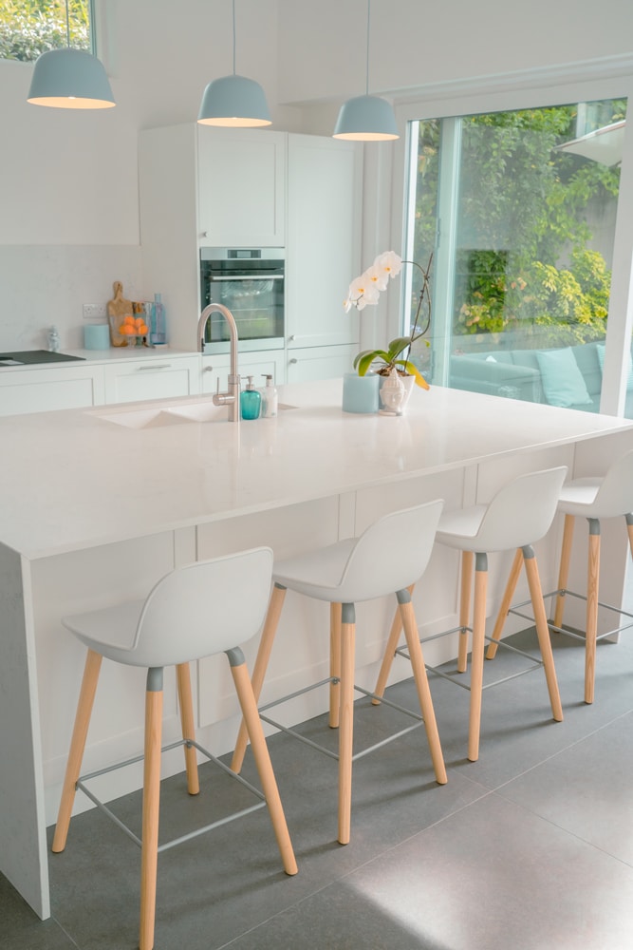
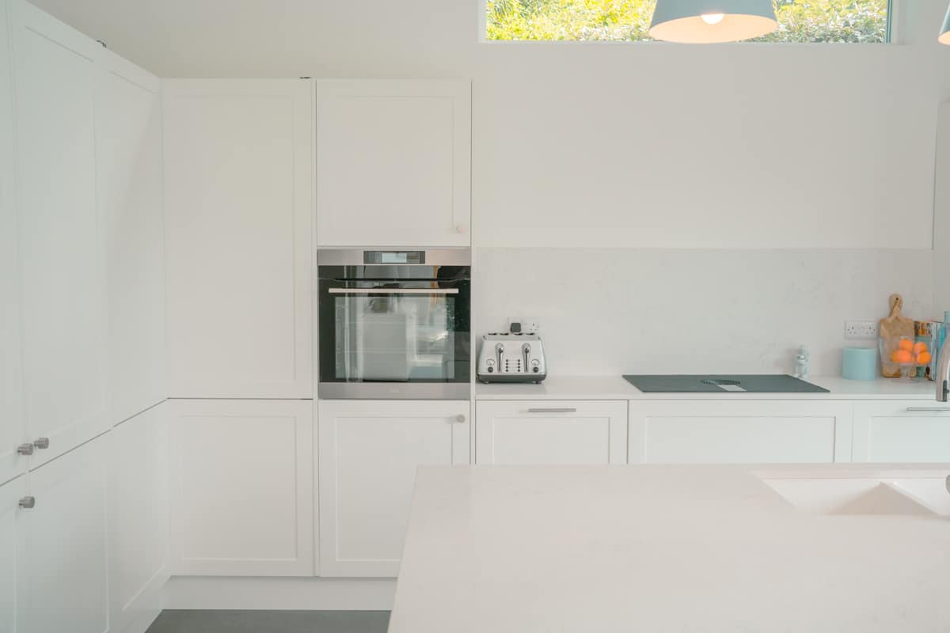
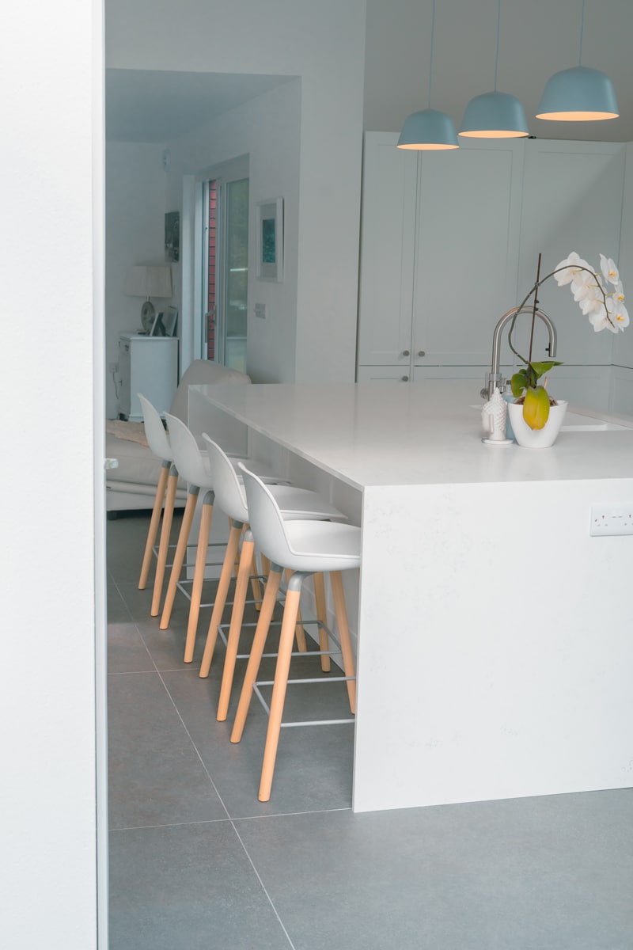
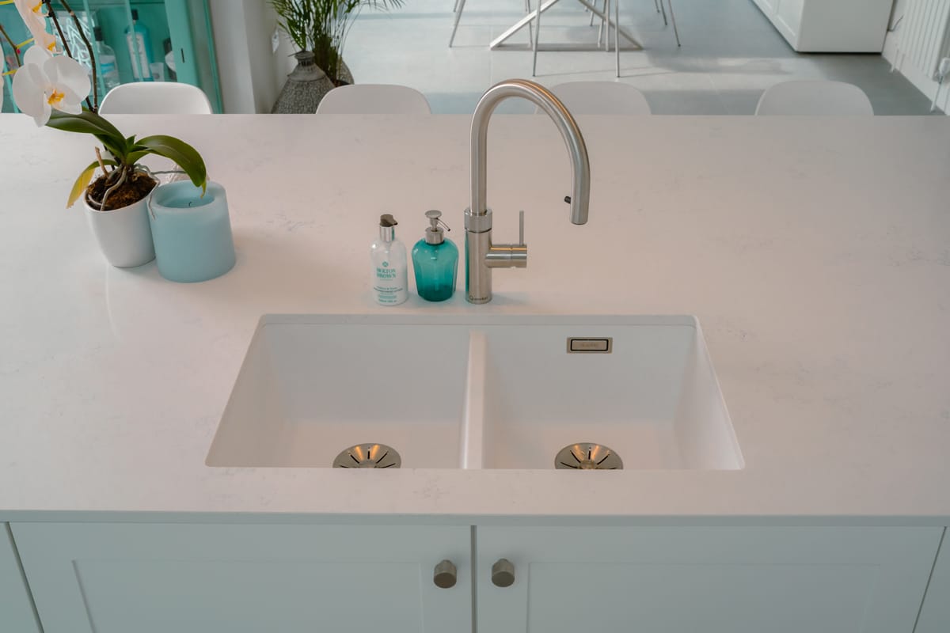
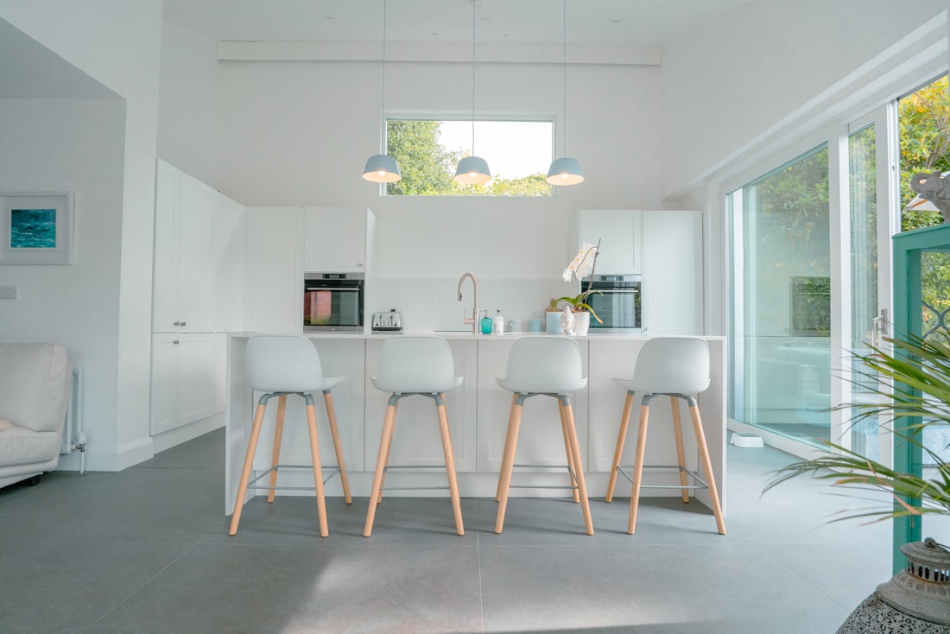
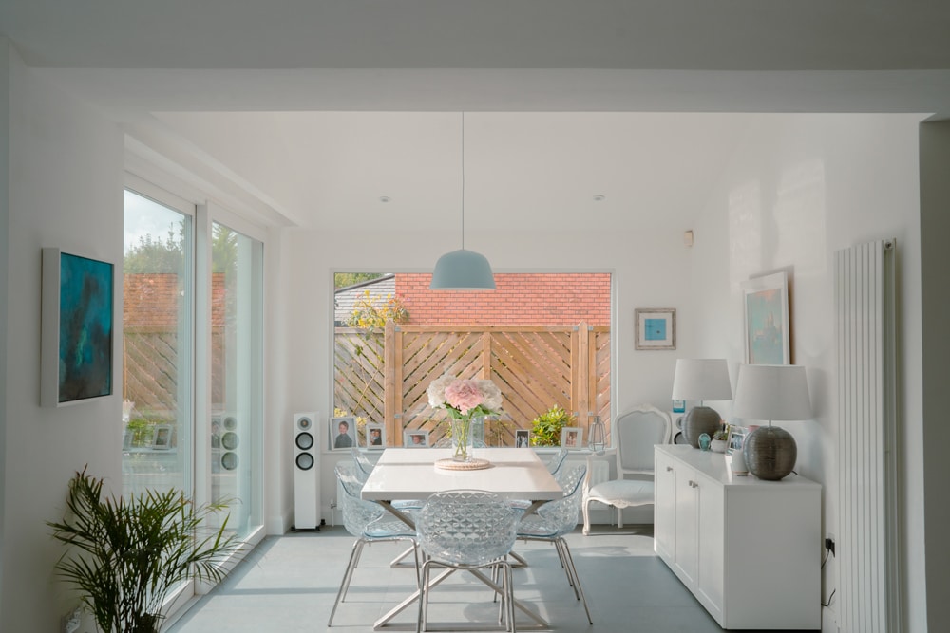
About a year before the renovation began, the boiler broke down, which ended up being good timing. They decided to replace it with a larger condensing boiler that could handle the extra demand from the extension. “The plumber upgraded the pumps and put in a bigger boiler to cope with the eventual extra radiators and increased size of the house,” Phil explains.
With the house being so airtight thanks to the triple glazing, ventilation became an unexpected issue. “We had to add some background ventilation vents in the living room,” Phil says. “The windows didn’t
have trickle vents, and building control hadn’t mentioned we’d need them at first.”
They also gave the old gas fireplace a facelift, swapping it out for a modern wood-burning stove. Underfloor heating was briefly considered for the extension but was ruled out because of the hassle of integrating it with the existing house.
Top Tips
Don’t rush into it. We lived in the house for quite a few years before deciding what we wanted to do.
Make a list of the ‘non-negotiable’ items versus the ‘nice to have’ features. This helps the project to focus on the things that will make the biggest impact on your daily life.
Troubleshooting
Like any big renovation, there were a few bumps along the way. One of the biggest challenges was getting the roof pitches to line up where the extension met the original house, which led to a few weeks of delays, but luckily, no major changes to the plans.
The internal demolition work was pretty full-on, affecting the entire downstairs. For safety reasons, they
had to move out during the main construction phase. “It was a big disruption,” Phil admits.
Electrical work didn’t go as smoothly as they’d hoped either. “The electricians made a few mistakes,” he says, which added to the frustrations.
With rising construction costs, they had to make some budget adjustments. “We had to curtail a few things,” explains Phil, which meant slightly reducing the size of the kitchen and dining area.
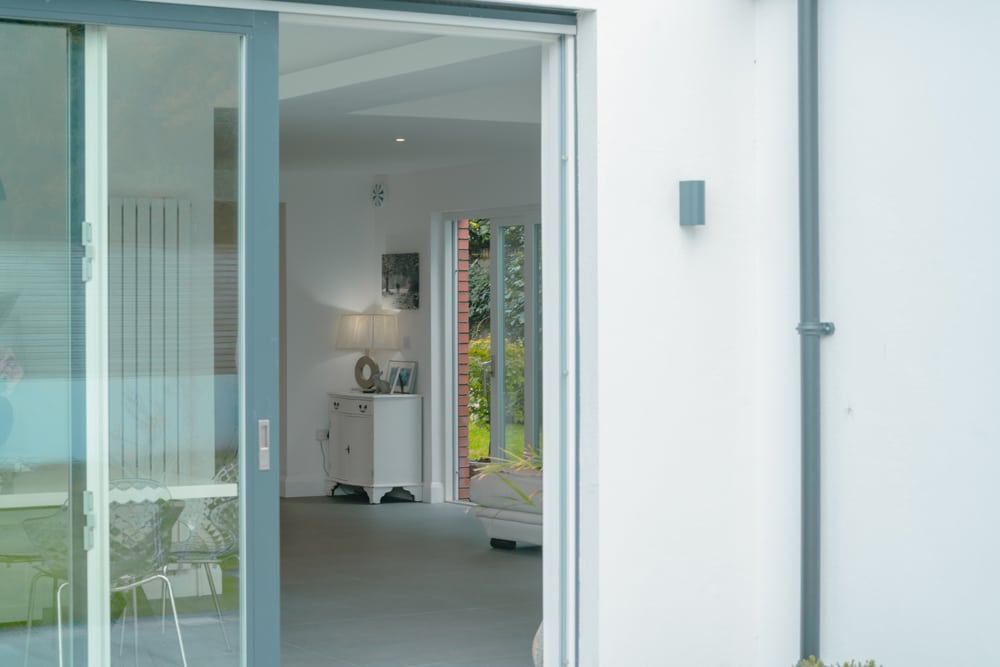
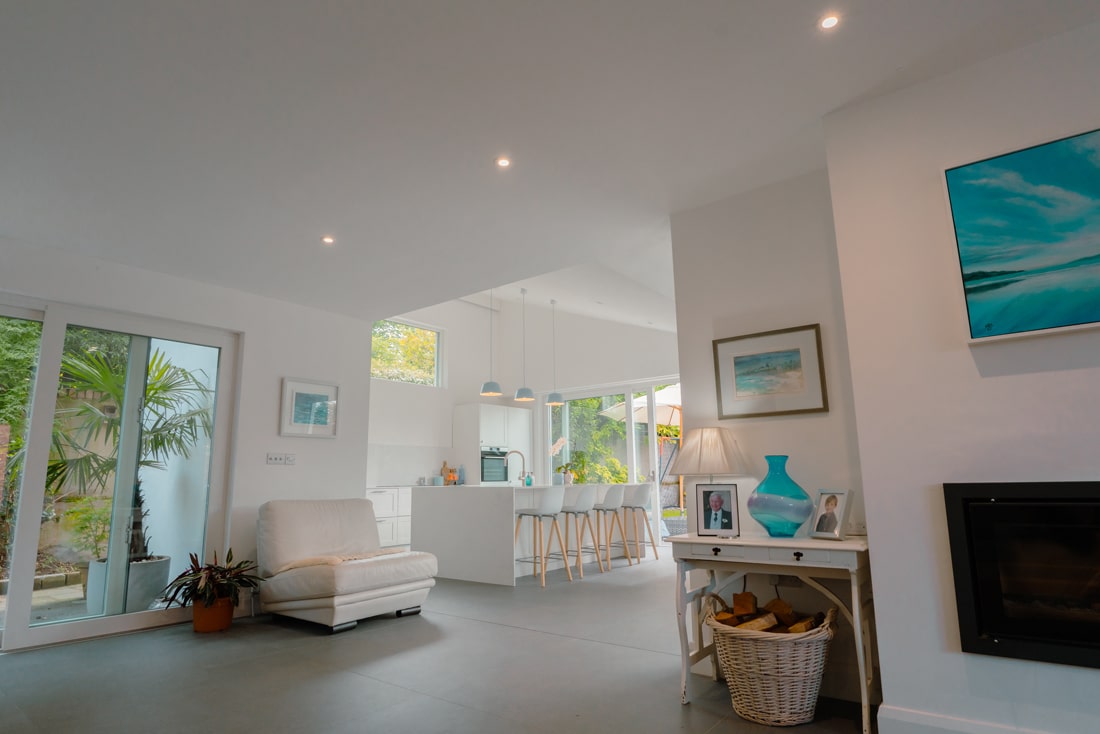
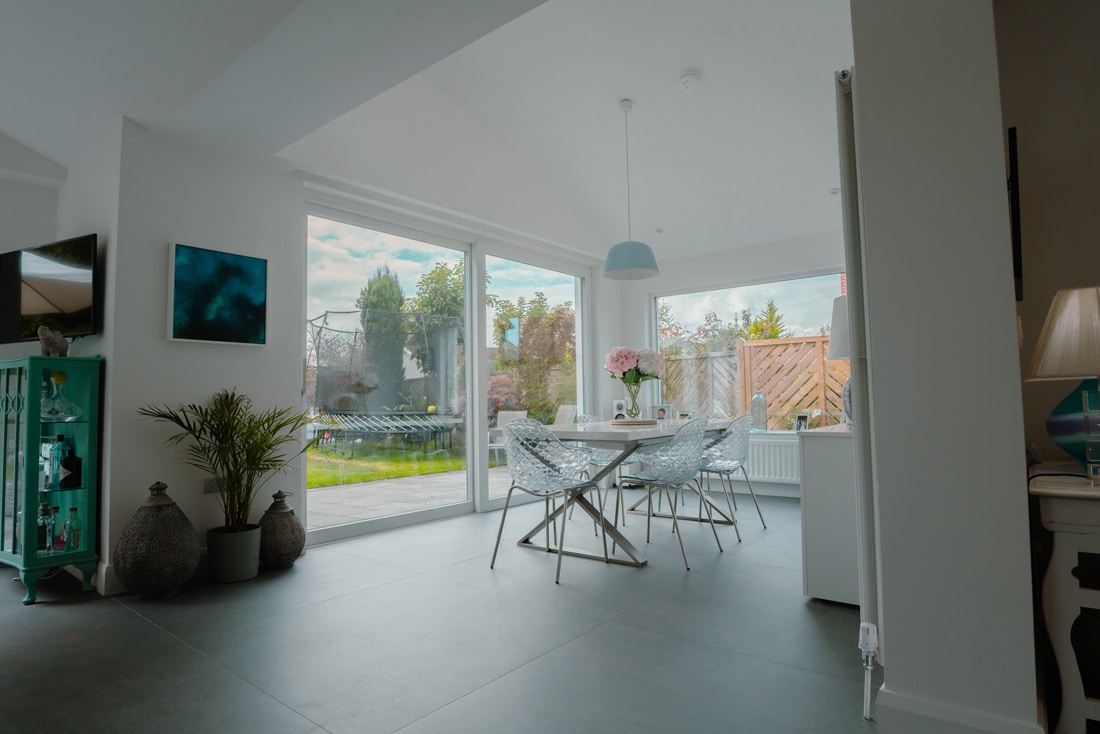
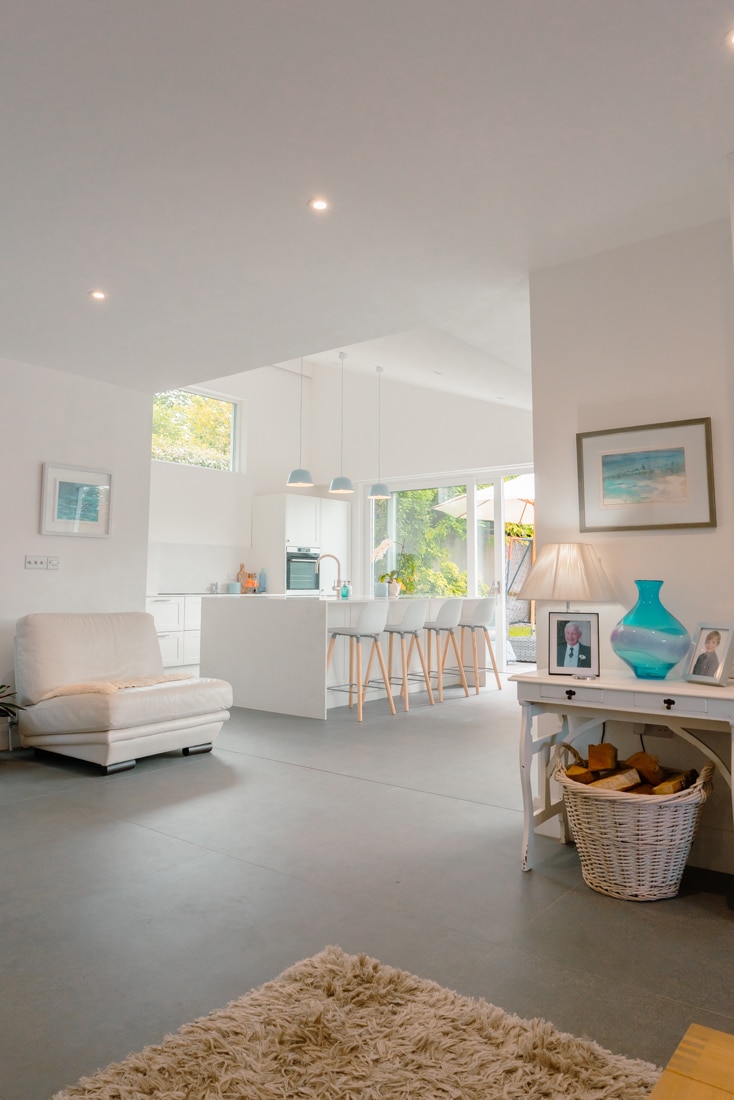
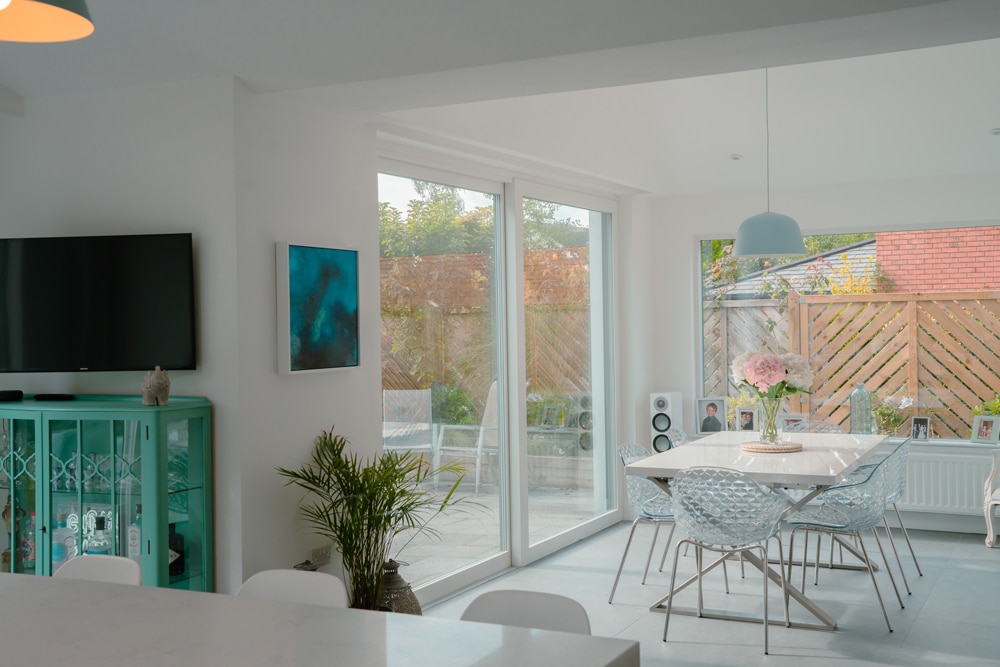
The house sits within a relatively tight courtyard walled garden at the back of the property, which shaped
their approach to outdoor space.
The existing patio was relaid after the renovation work rather than completely redone. “Ideally, we would have used the same tiles as the kitchen to create a seamless look, but in the end, we opted to reuse the existing patio to save time and money.”
The garden itself is still a work in progress. “It needs more work,” Phil admits and they’re planning further landscaping down the line, possibly adding some outdoor lighting in the future.
Making a house a home
They went for a mix of old and new when it came to furniture. “We upcycled a lot of pieces and painted them,” Phil says, but they also added some modern touches, like a new dining table.
To tie everything together, they had a custom-made sideboard built for the dining room to match the kitchen cabinetry. The white walls kept things bright and airy, but they made sure to add pops of colour and personality with carefully chosen artwork.
“Since the renovation and extension work, the house feels so much lighter and brighter, and it’s honestly made a huge difference to how we live. The new extension is a game-changer. We spend way more time outside now, even when it’s a bit chilly.”
“Our kitchen, dining and living area is huge now, all open plan, and it’s become the heart of the house. It’s perfect for hanging out and being creative, especially when we’re playing music or getting into art projects.”
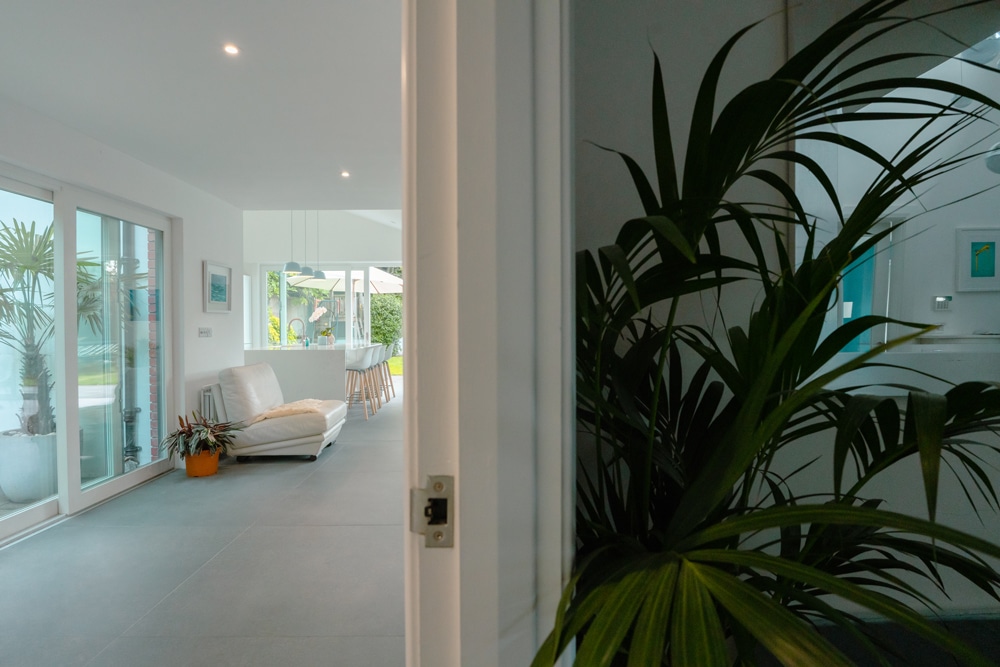
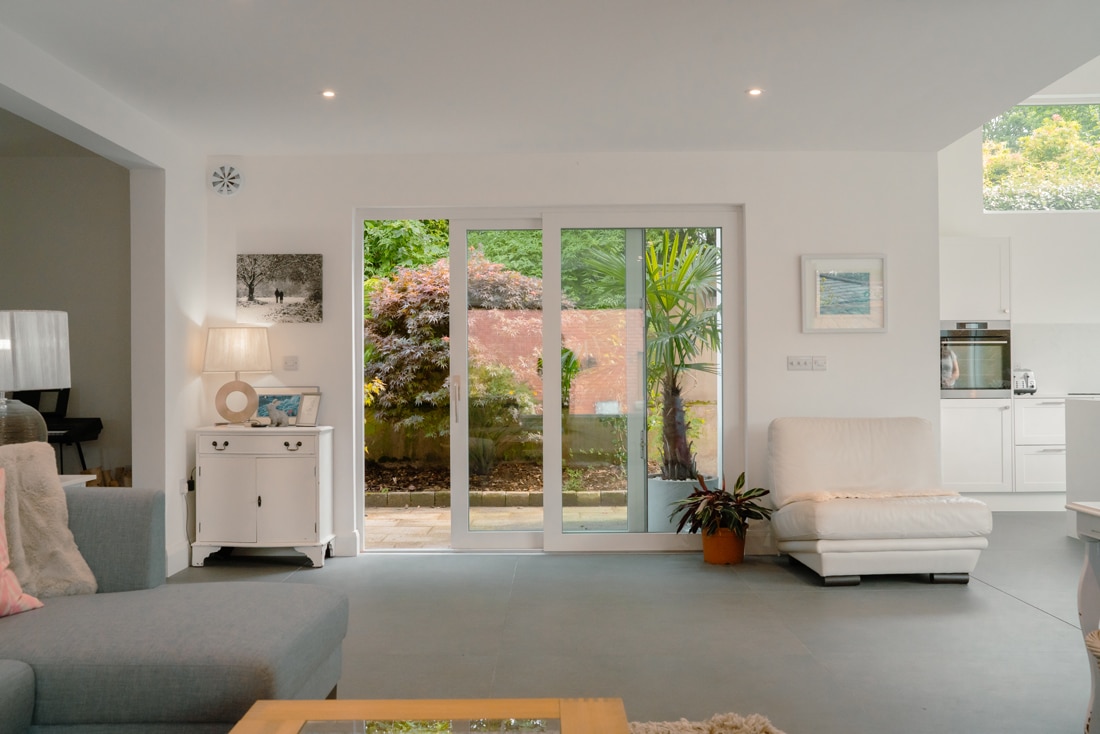
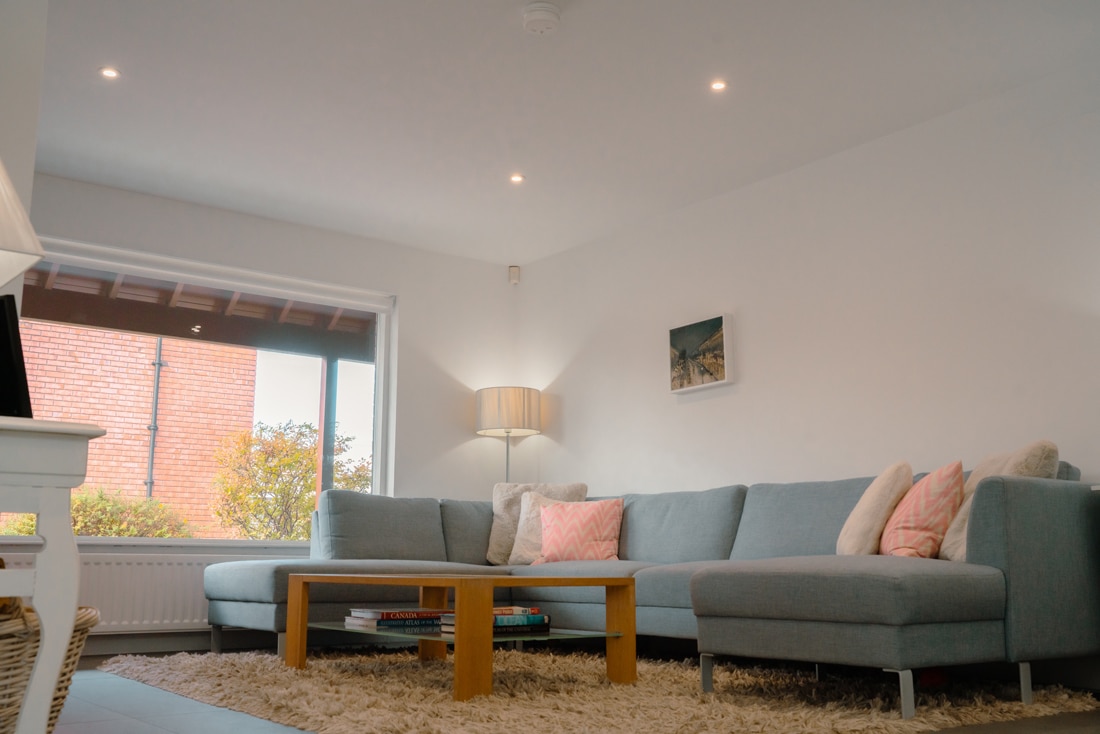
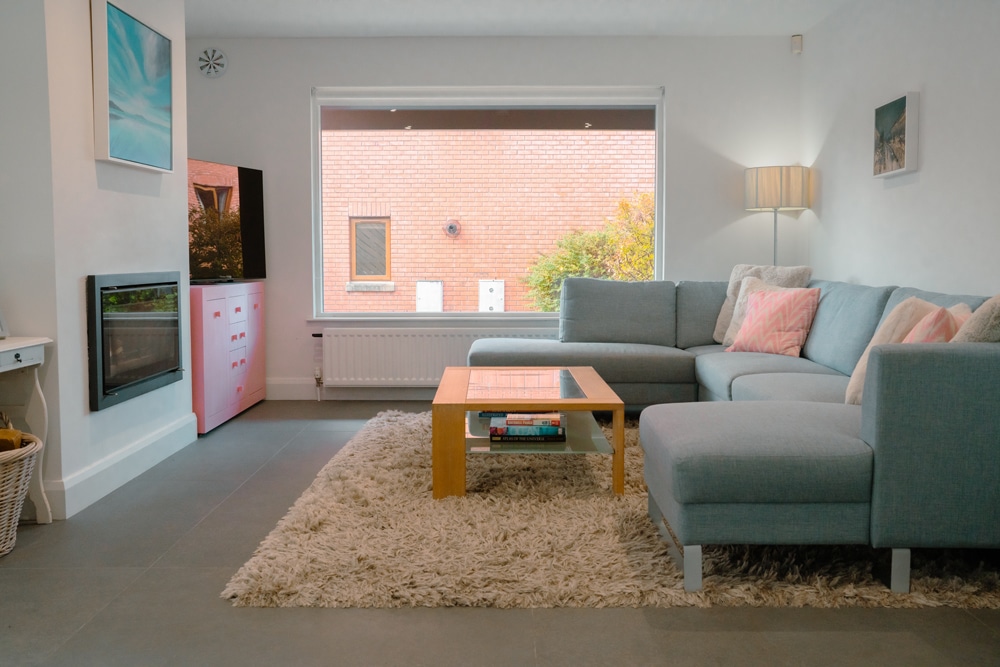

“One of my favourite things is the huge windows and patio doors we put in the extension. Now we’ve got this amazing view of the garden. I can watch birds flying by and even see squirrels walking past the window while we’re inside.”
“And the light. Wow, the natural light in here is unreal. We often don’t even need to turn on the lights, which makes the whole place feel so relaxing, almost like being on holiday. Sitting at the kitchen island, I just love how I’m bathed in light.”
“The new boot room off the garage has been a lifesaver too. With two dogs and all their gear, it’s made life so much easier to keep things organised.”
“All in all, we’re beyond happy with how the house is working for us now. It’s perfect for our lifestyle, with more space, better connection to the outdoors and just a much brighter, more uplifting vibe.”



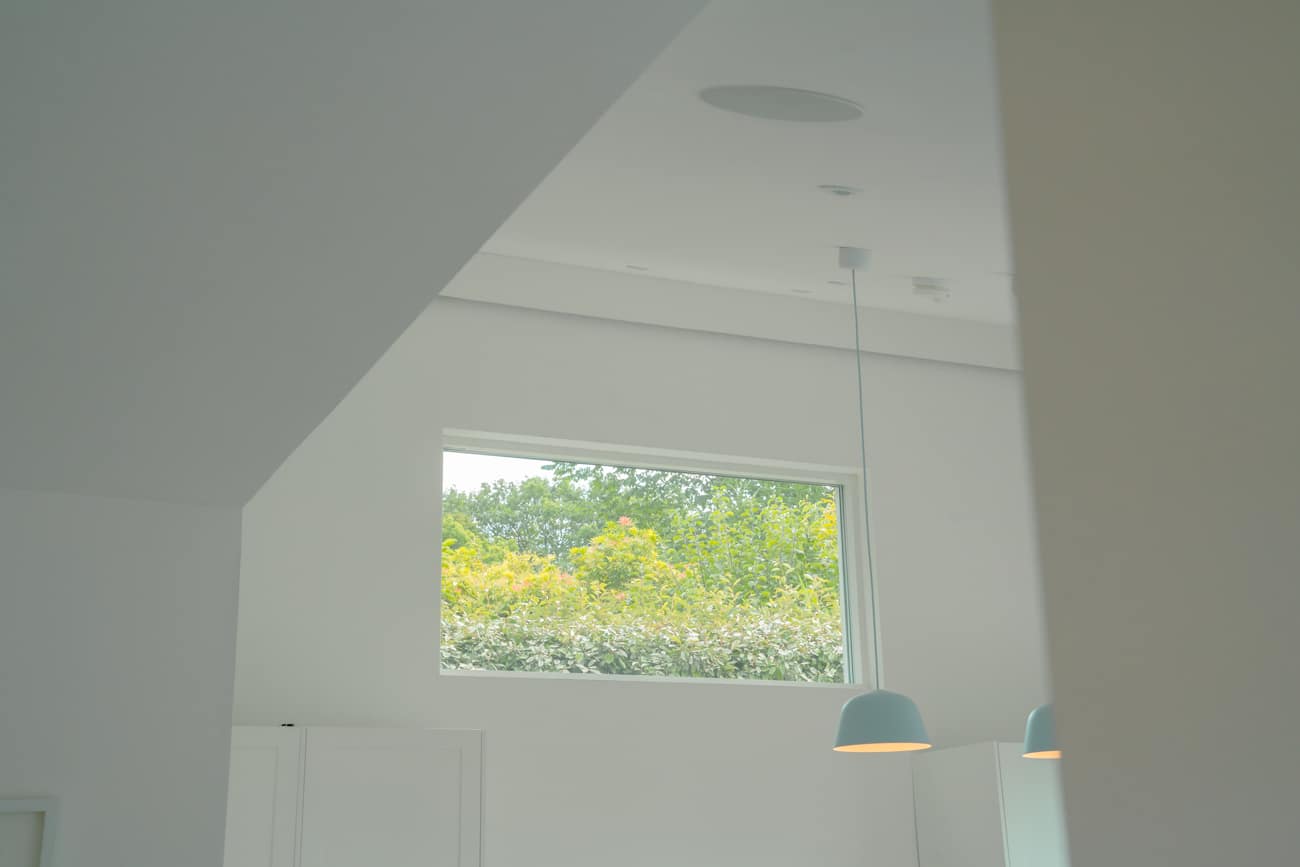
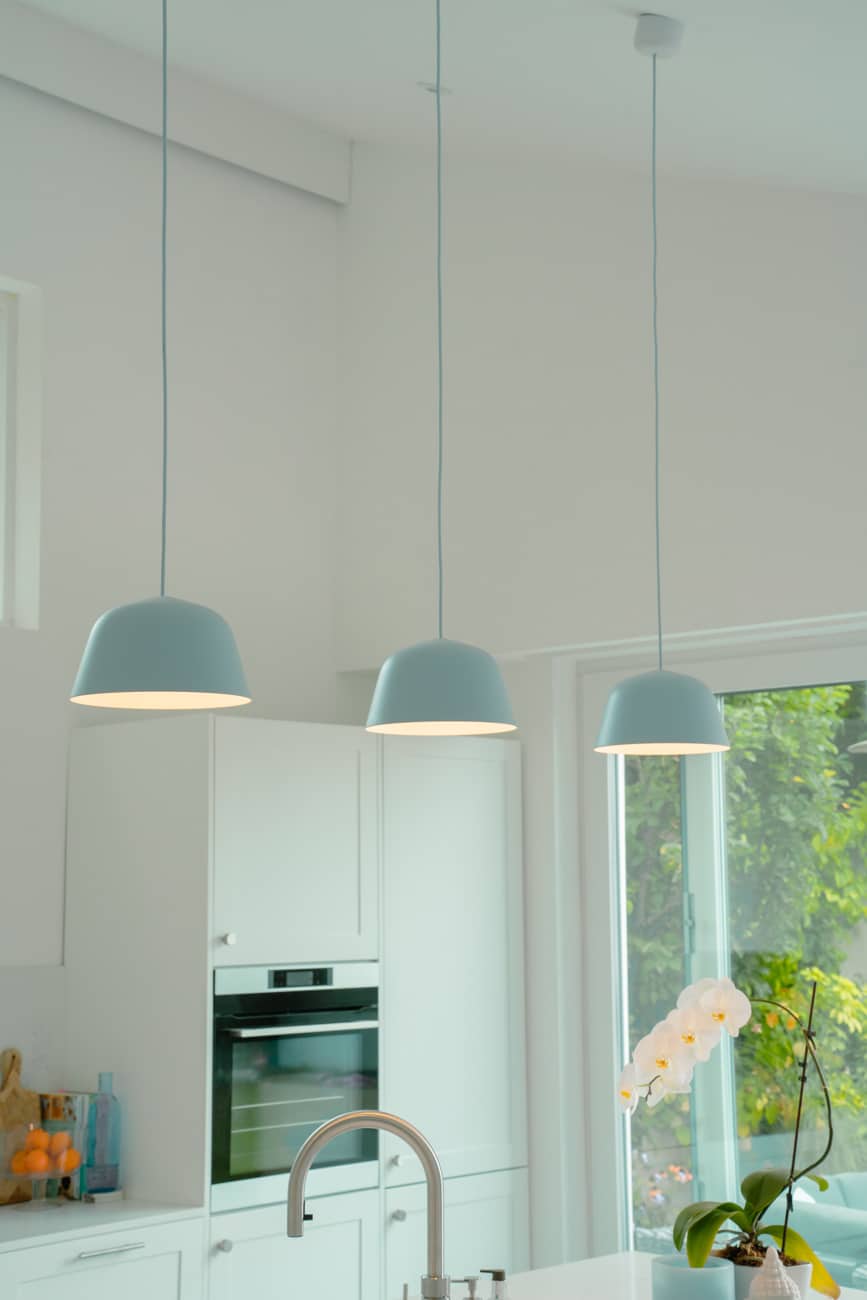
Q&A with Phil
What is your favourite design feature?
The high level window in the kitchen. It offers amazing views of the changing sky, and the light just pours in.
What would you change or do differently?
I wish we had professionally landscaped the garden straight after the renovation so we could have enjoyed it sooner. There are still bits I’m looking at that need work.
What surprised you?
Not much, to be honest. I’ve watched lots of TV home improvement and new build shows over the years, and Kevin McCloud’s always saying, “Why didn’t you go for project management?”
So, we figured, why not just listen to him? We didn’t want to mess around. We’re both professionals in what we do, so it didn’t make sense to try to take on another profession. It’s their profession, after all. Our architect warned us about or thought through most of the potential issues that came up, and that helped immensely.
What single piece of advice would you give?
Make a list of the things that matter most to you, and think about what would make the biggest difference to your lifestyle in the house. I don’t think a house renovation changes your lifestyle itself, but it definitely changes how the space feels and how it makes you feel. It’s more about shifting the mood than changing your lifestyle.
Would you do it again?
I would yes, as long as we weren’t living in the house at the same time.
Specification
Floor: 75mm screed with 150mm PIR insulation on 150mm ground bearing slab and DPM, U-value 0.17W/sqmK
Walls: Cavity wall construction with 100mm full fill PIR insulation, U-value 0.17 W/sqmK
Roof: Natural slate with 100mm PIR insulation between rafters and 50mm PIR below rafters with 25mm service void and plasterboard ceiling, U-value 0.16W/sqmK
Windows: Aluminium-clad timber windows RAL colour 7016, argon filled, triple glazed, low e coating, average U-value 0.91W/sqmK
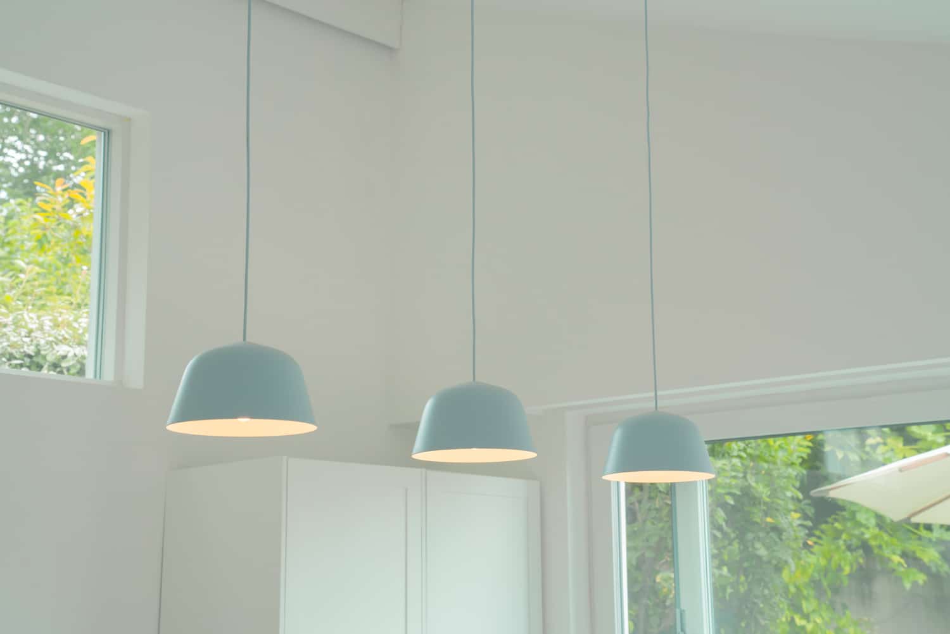
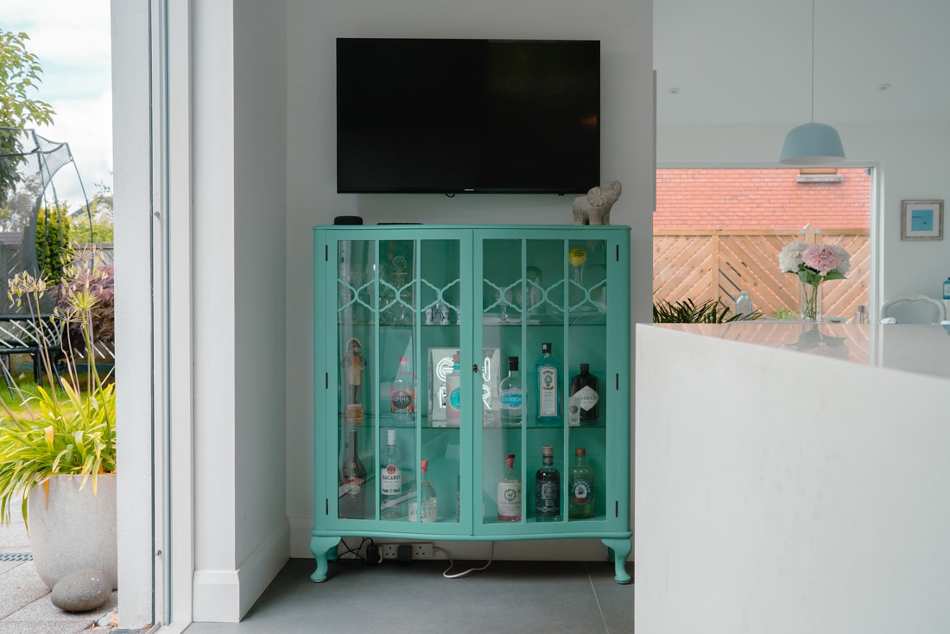
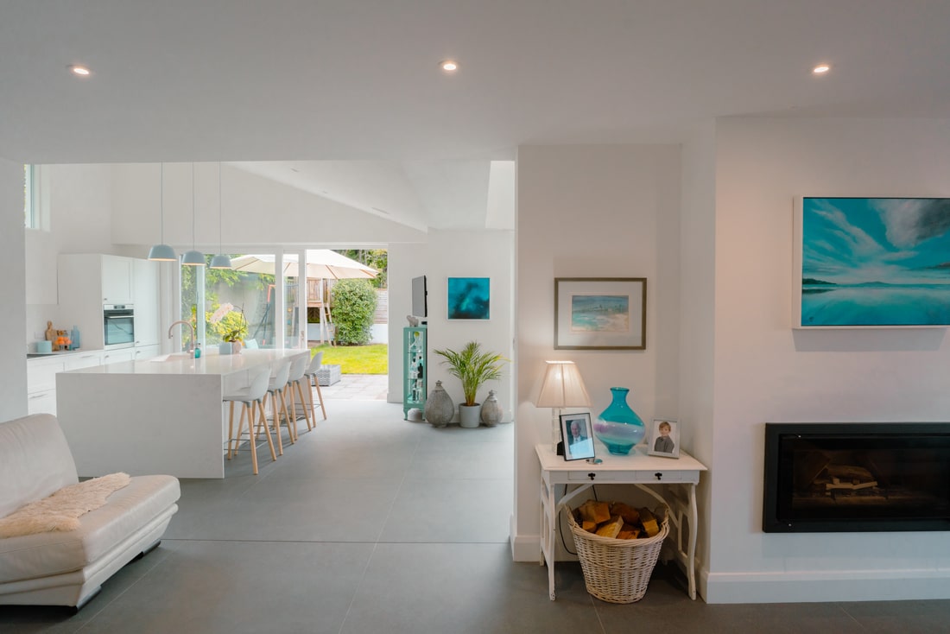
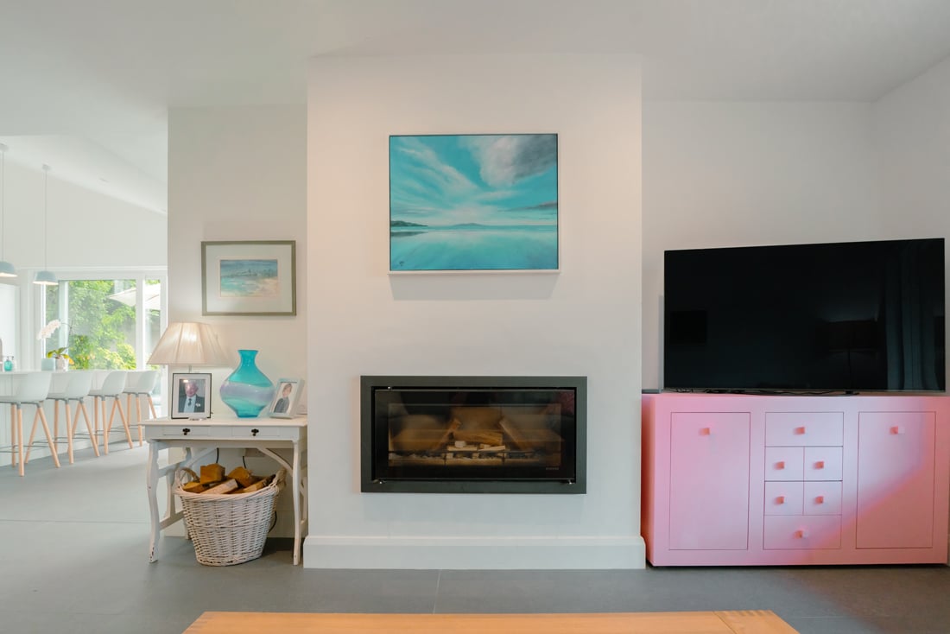
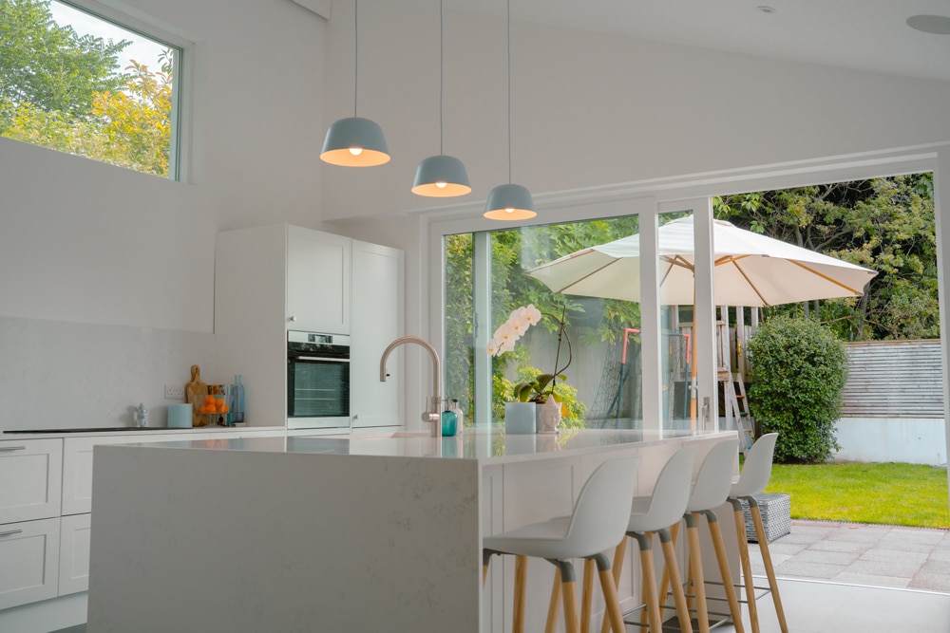
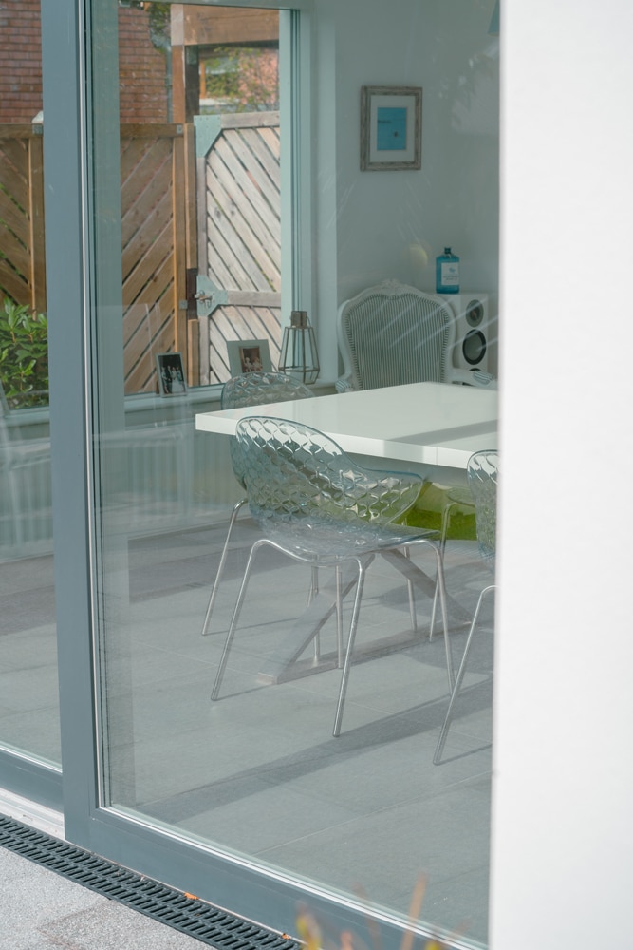
Double extension for Belfast home Suppliers
Architect and project manager
Micah T. Jones Architect, micahtjones.com
Windows and doors
Rational
Flooring
Ballycastle Homecare
Worktops
Lamont Stone
Kitchen units
Oakfield Cabinets
Photography
Luke McCallum
