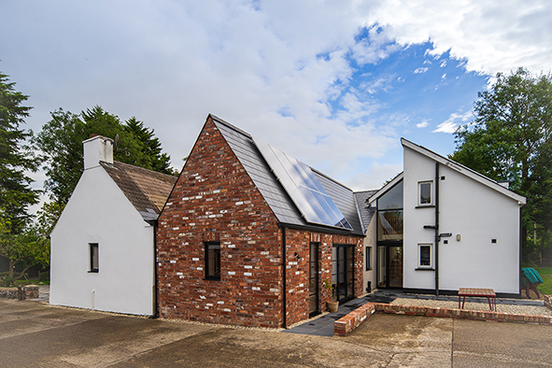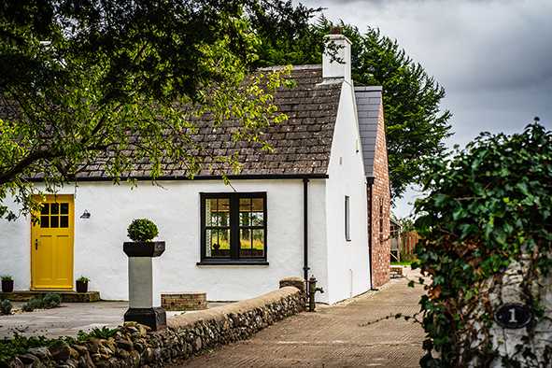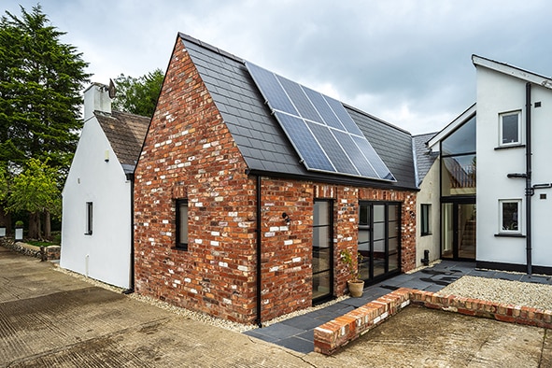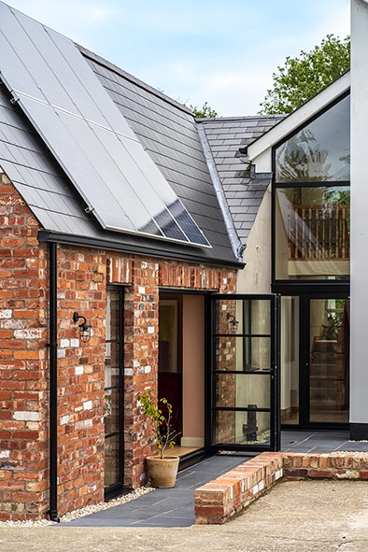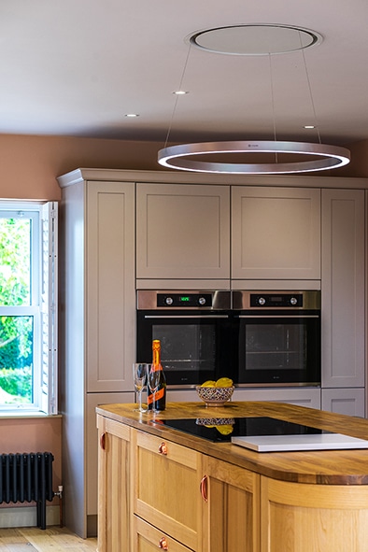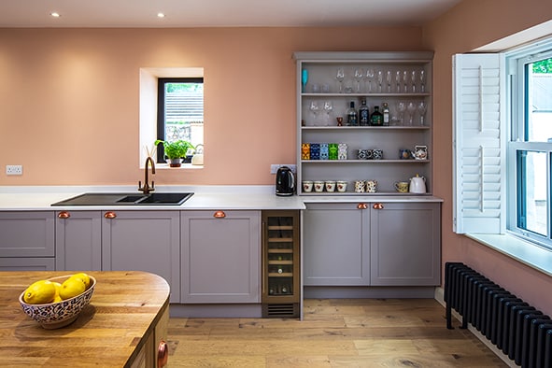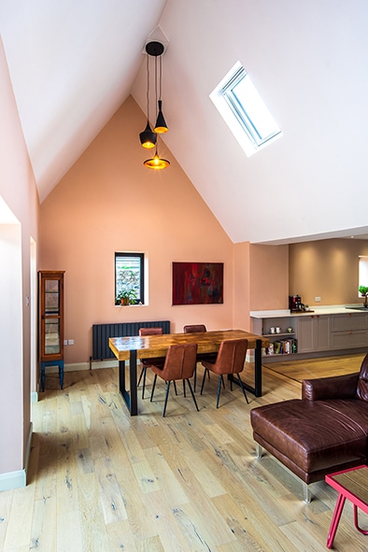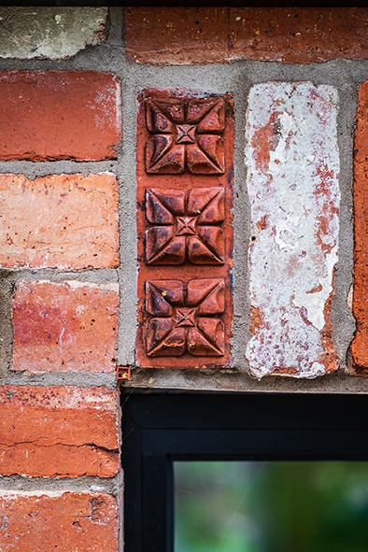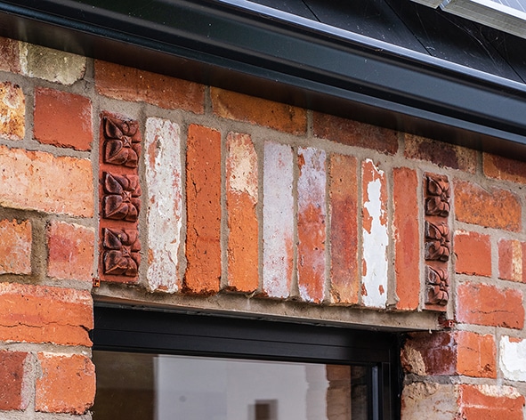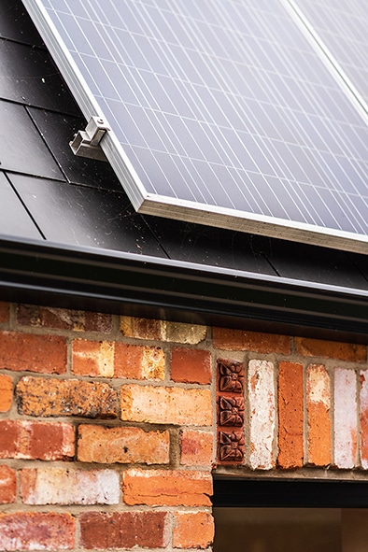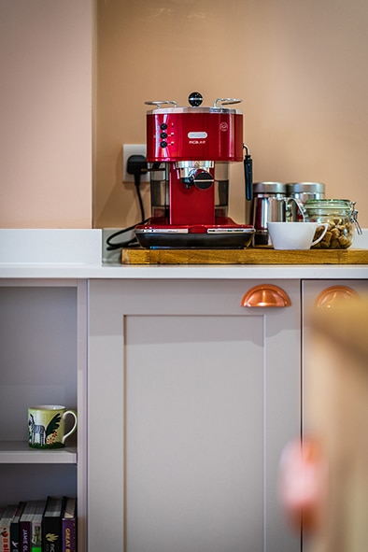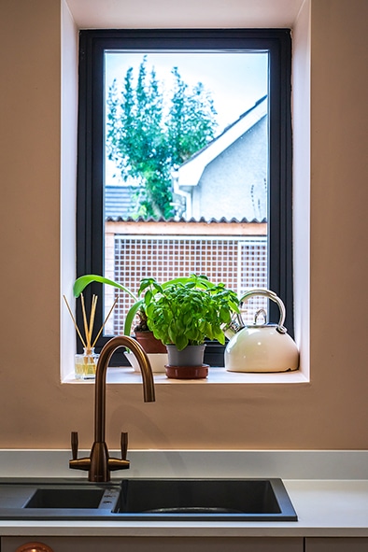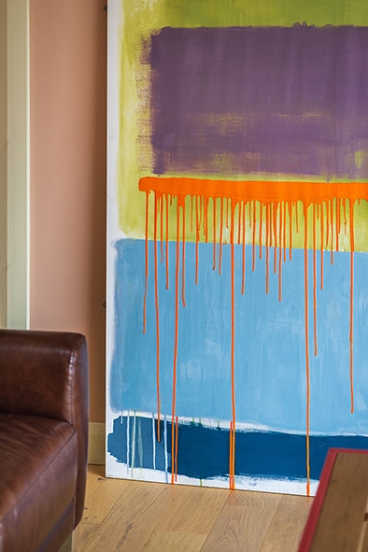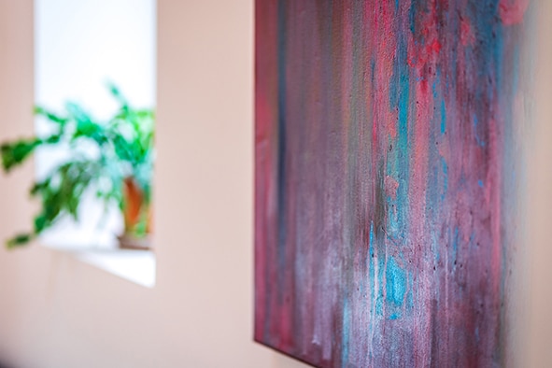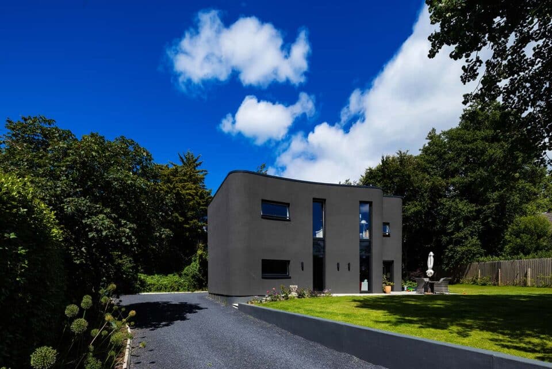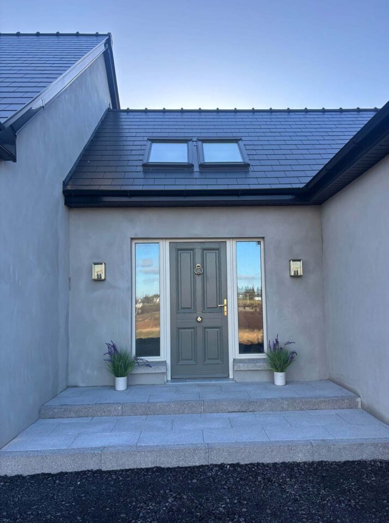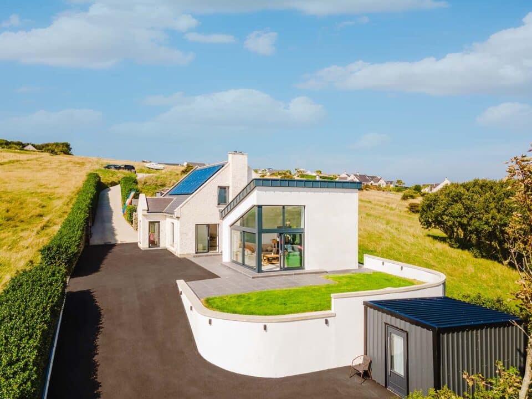In this article we cover:
- House sizes and costs
- Upgrades to the existing damp cottage
- Finding an architect, design process
- Getting the flow right with tips
- Choice of new windows and doors
- Extension: build elements from bricks to insulation
- Ventilation system challenges
- Details of solar system
- Top tips for anyone taking on a renovation
- Living in the house during construction
- Before and after floor plans
- Full specification and professional photographs
- Suppliers and timeline
Driven by their vision for a distinctive home and captivated by a picturesque lough side setting, this is the story of how Mert and Deborah transformed an 1850s labourer’s cottage.
When they first visited the single-storey house, they could see beyond the damp walls and hotchpotch of previous owners’ extension projects.
House size before: 186sqm
House size after: 209sqm
Bedrooms: 4-5
Plot size: 1 acre
Purchase cost: £160k
Extension cost: £73k
House value: £350k
Heating system: Oil boiler
Ventilation: Natural ventilation with background ventilation provided by a PIV unit (no trickle vents to windows)
Build method: Blockwork and red brick
“We were on the lookout for something distinctive, something with a touch of uniqueness and quirkiness and this property seemed to fulfil all those criteria,” says Mert. “Plus, it was in a gorgeous location, just a five minute drive from my workplace.”
“We knew it needed significant work done to make it workable for us as a family, but the potential was obvious to us.”
The original, 19th century cottage had a small floor plan, just two to three rooms, but had been extended several times.“There’s a 1970s extension made of rendered breezeblock,” says Mert, “followed by a 1990s extension that’s more modern in style and another one completed around 2010. Consequently, it’s a bit of a mix, but you can still see the original cottage – the frontage has retained its initial look.”
Mert and Deborah’s main brief for their new extension was to create a warm, better functioning kitchen and dining space. “We bought and moved into this house in 2014, so we had many years living in its spaces and understanding what worked for us and what didn’t,” says Mert.
“We wanted a kitchen where we could cook in comfort and still be part of social interactions in the larger living area. We also wanted a space where we could chill out and listen to music or read a book.”
“It was also important to us to avoid interrupting the flow of the house. The completed work complements that flow – you can walk around the house following a circular route inside.”
The damp problem was removed with the demolition of the gable wall in the kitchen which was replaced by the new extension. “The other walls weren’t as damp, but they were cold, built from solid stonework which gave us condensation rather than dampness. Once those walls were correctly insulated there hasn’t been an issue with damp.”
At the same time, they took the opportunity to dig out the cottage’s original clay floor and insulate it before screeding and sealing the new floor.

All in the design: cottage with brick extension
Finding an architect that shared their overall vision for the extension wasn’t plain sailing, as Mert explains. “We engaged with three architects, before the firm we went with. A lot of the designs presented to us included flat, zinc-effect roofs whereas we wanted a pitched roof, to complement the rural look of the cottage. The conversations we had with the architects went along the lines of, ‘You’re spending all this money on an extension, wouldn’t it be better just to buy a new house?’”
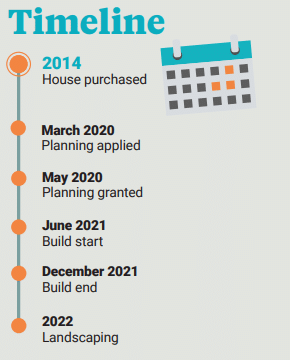
“But we loved the character of the cottage and knew when they said that, they didn’t get the concept of the project. We didn’t want a routine, standard new build.”
The influence of the style of the extension evolved from what the couple researched and ideas presented by their architect. “We gathered ideas of what we liked, what – to us – worked well together, such as the black windows and the red brick.”
“The architect offered us a couple of concepts at the start and then we agreed on the one we liked best. They went off, did the maths and sourced material for the structural components such as the walls.”
“It was a good partnership. Because Deborah and I had a fair idea of what we wanted but at the same time the architects were able to add something new. They would ask us, ‘Have you thought of this… or have you thought of that?’ So there was a lot of back and forth between us – the design evolved so much from the architect’ original line drawings.”
Mert and Deborah asked the architect to take on the role of project manager. “The extension was put out to four builders for tender,” says Mert, “and the cheapest one happened to be the one the architect had worked with closely before so we were happy to go with him.”
“When considering the extension, we aimed to complement the original front part of the house while at the same time distinguishing it as ‘our’ part. We opted for a single storey extension with a pitched roof matching the height of the existing building. While the original cottage is finished in rough render, we aimed for a contrasting yet complementary style for the extension. Using block for the interior structure and reclaimed red Belfast brick for the exterior, our goal was to create a timeless appearance, making it challenging to pinpoint its era. The red brick ages gracefully and blends well without mimicking the original house. Instead, it enhances its features.”
“For the doors and windows, we selected black aluminium double glazed trifold doors, a tall window and a gable wall window. The red brick gives a subtle vintage feel, especially with the gable window. These windows resemble a classic slimline steel frame style, perfectly harmonising with the red brick’s aesthetics. Overall, while there are elements evoking a 1950s style, the design maintains a harmonious connection with the existing structure.”
The original front door entrance remains, leading into a redesigned entrance hall. “We needed to adjust the size of the entrance hall to create space for a pantry within the kitchen, resulting in a squarer layout compared to its previous form.”

“On the left of the hall, you’ll find the old living room—a cosy space with a stove where we often watch TV. To the right is the new kitchen’s functional area, equipped with the sink, island and hob. Further toward the rear of the house, there’s a dining table and sofa. From this area, you can access the back part of the kitchen, connecting to the rest of the house, including the bathrooms and bedrooms.”
“Additionally, we installed a trifold back door and a fire access-type door, a requirement by building control, but surprisingly, we find ourselves using it frequently.”
The two boys’ bedrooms are part of the old cottage with the master bedroom located in the extension built by the previous owner.
The utility room also received an upgrade. “Because we were living in the house while they were doing the work in the kitchen, the utility room had to be temporarily used as our kitchen. So to make it function as such we put in a new sink. And because the floor layout changed, we had to brick up a wall in the utility room and put in a new window.”
Modern traditional
The new extension, with its vaulted ceiling, houses the living and dining area, while the new kitchen sits back inside the old footprint of the cottage. “We asked the architect for ideas regarding the lighting for the extension because we were unsure of what lights would work best in that space. The solution was to install drop down lights.”
“Double the usual insulation was fitted to blend the new extension with the thick stoned old cottage walls, ensuring a super insulated space. Consequently, what was once a chilly kitchen is now one of the warmest rooms, thanks to minimised heat loss. How to duct the ventilation system was challenging. Having a vaulted ceiling meant that it had to be installed in the existing building’s hallway.”
The new kitchen includes a contemporary, white granite topped wooden island. “We were going to paint it a cherry red colour but when we saw it installed in its raw wood state we decided we preferred that finish.”
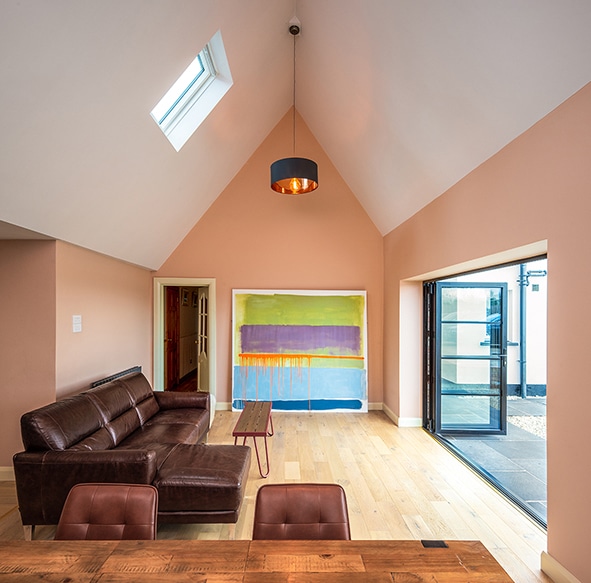
“Initially, we intended to include a stove in the kitchen, but due to budget constraints, it wasn’t feasible. However, once we were cooking and using the space, we discovered that, thanks to all the extra insulation there was no need for extra heat.”
The cosy living room has been treated in a more traditional style, furnished with a few antique pieces and family heirlooms.
“We initially installed solar panels that generate electricity shortly after moving in, around 2014. They were placed on the existing kitchen roof but with the new kitchen’s pitched roof came shading. During the build we temporarily moved them to the shed and later relocated them onto the new kitchen roof. This was made much easier thanks to one of the builder’s men having happened to have prior experience as a solar panel installer on a previous job.”
Making the space work
Merging the old and new sections of the house was the biggest challenge of the build. “Integrating a modern extension proved problematic as we had to align straight walls with the old curved ones, leading to unexpected design complexities,” says Mert.
“Living in the house during construction also posed challenges, especially with young children aged nine and seven. As well as converting the utility room into a temporary kitchen, we used one of the boys’ bedrooms as a dining area. Luckily, the boys were still happy to share a room at that time.”
“Working from home while builders were around made it potentially stressful, but looking back, we managed fine.”
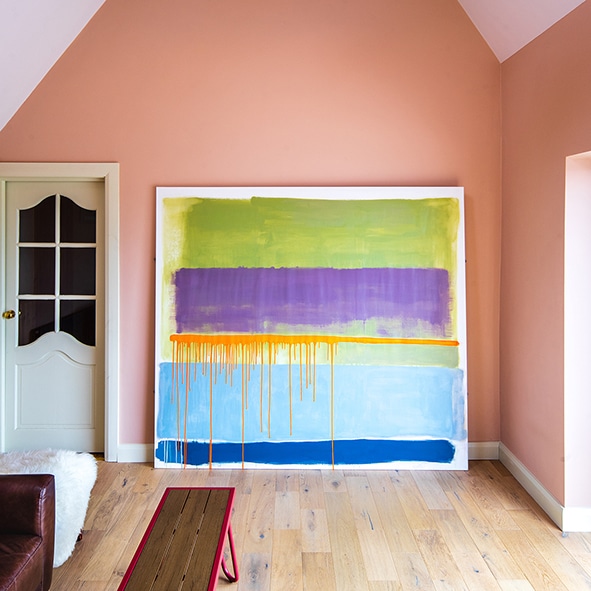
Mert and Deborah were forced to forgo the landscaping at first, due to budget constraints. However, the following summer, the local landscaper who had previously created the front garden for them came on board to complete the project. “We were able to use leftover materials from the build, including the red brick, which was incorporated into the landscaping and it ties together perfectly.”
So, what impact have the home improvements made on the way they use their home?
“The new extension and upgrades have had a positive effect on our lives. Gone are the damp walls, replaced by a vibrant kitchen that now serves as the heart of our home—perfect for cooking, living and sharing meals,” says Mert.
We’re using the extension differently than we had originally anticipated, but it’s great. We don’t sit in there and watch TV. Instead, the kids will go off to another room and watch it. I can sit there and chill with a book and listen to music. It’s a nice, relaxing space – a wonderful and unexpected bonus
Mert’s Tips
Get to know yourself. Before you even talk to architects, it’s key to have your ideas figured out in your mind. Know what you like and dislike.
Take the time to find the right architect. It’s so important to find an architect who can enhance your ideas. Someone who challenges you a bit and brings fresh thoughts to the table. Initially, we planned the kitchen at the back and the dining area at the front. But our architect flipped that around, suggesting the sitting and dining spaces at the back for more sunlight. It was a simple yet brilliant idea we hadn’t considered. Find an architect who adds to your plans, not just executes them. Sure, they’ll give you what you ask for, but the real value is when they offer options you hadn’t even thought about.
Prioritise. When we were building, prices were going up and we had to just be kind of reasonable. Know which bits you are prepared to sacrifice and which you’re not. I think if you have that thought through beforehand, you can make decisions more easily if you hit a budget problem.
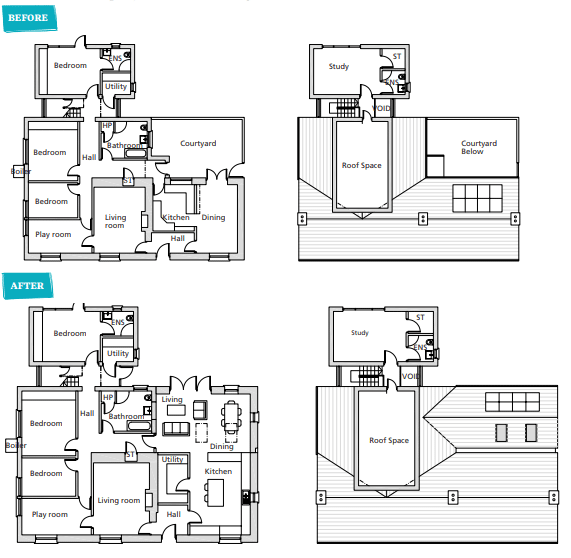
Q&A with Mert
What is your favourite design feature?
I love chilling out in the extension, I can enjoy the surrounding views thanks to all the glazing. But the biggest improvement to our lives has been provided by the kitchen update. It’s a different world compared to how we had to prepare and cook our meals previously.
What would you change or do differently?
You know, there are a few things I’d probably do differently if I had the chance. Marrying up the old house and the new one could’ve been smoother. Little details bug me, like when the windows aren’t quite centred on the gable wall. Maybe I’m too picky but once you spot it, you can’t unsee it. I bet nobody else even notices. Part of the issue was us living here while all the work was happening. Maybe I should’ve handed more control of the building process to the architect. Instead, I got involved and stressed out about it.
What surprised you?
The material prices during that time just skyrocketed. We’d already committed to the builder before the prices went through the roof. But when the project began, even the costs for things like wooden trusses for the roof went crazy. It was a bit of a stress point for the builder since we were already locked into the contract. So, we had to be reasonable and make compromises. For instance, we have this small pantry area where we do a lot of food prep, and we had to cut some corners there.We ended up using a lot of flat pack units and saved on finishing touches. We initially planned to have it done to match the kitchen, but for now, it’s sort of out of sight, out of mind.
Would you do it again?
I believe I would. Our current house is fantastic. While it may seem understated from the outside—no extravagant display—it holds its charm and is a lovely place to live in. So, absolutely, I would do it all over again.
Spec for cottage with brick extension
Walls: Reclaimed brickwork outer leaf 102.5mm, cavity 145mm, rigid insulation within cavity 60mm, blockwork inner leaf (laid on side) 215mm, insulated plasterboard 37.5mm, U-value 0.19 W/sqmK
Pitched roof: Slates on battens, breathable membrane, timber rafters 150mm deep, ventilated cavity between rafters 50mm, rigid insulation between rafters 100mm, insulated plasterboard 62.5mm, U-value 0.16 W/sqmK
Floor: Timber floor finish, screed 75mm, membrane, rigid insulation 100mm, concrete slab 150mm, damp proof membrane, dust blinding 50mm, compacted hardcore 300mm, strip foundation, U-value 0.18 W/sqmK
Windows: aluminium black frame, U-value 1.6 W/sqmK
Suppliers
Architect and project manager
StudioPARK Architects, studioparkarchitects.com
Main contractor
LM Design & Build
Structural engineer
Eamson
Aluminium doors
KSmart Aluminium Door Solutions
Flat pack pantry
IKEA
Photography
Gareth Andrews Photography, garethandrews.photography

