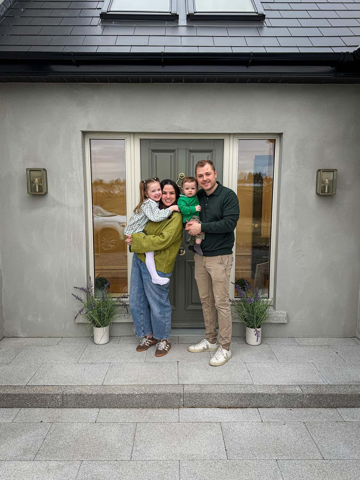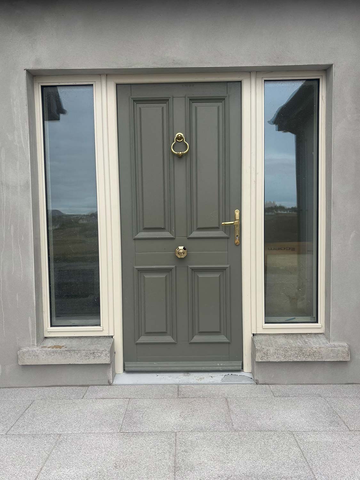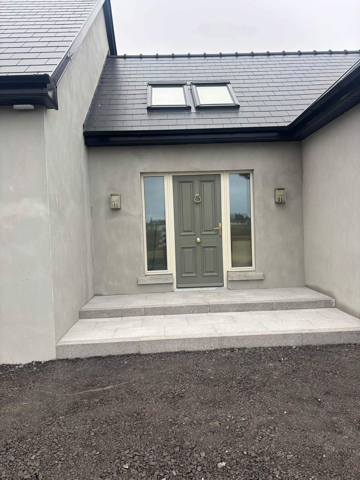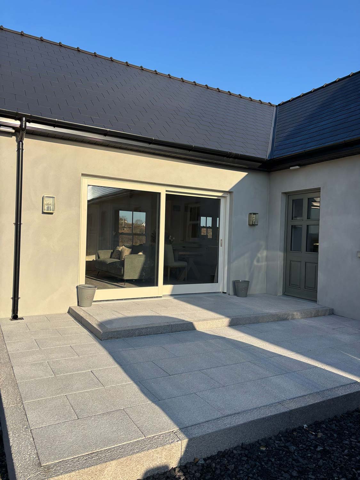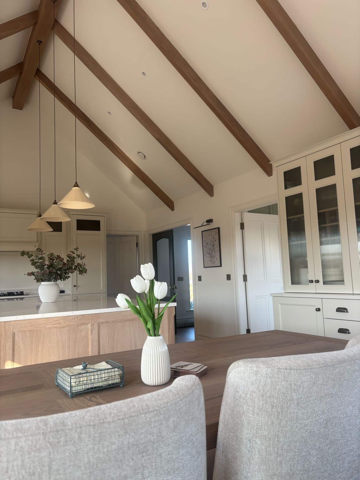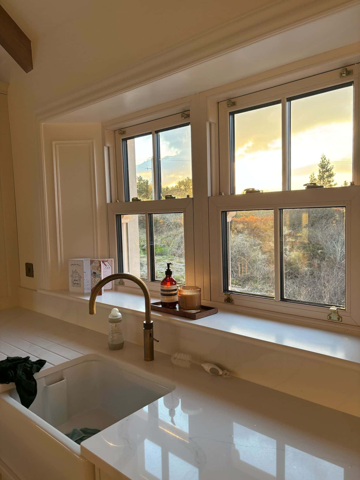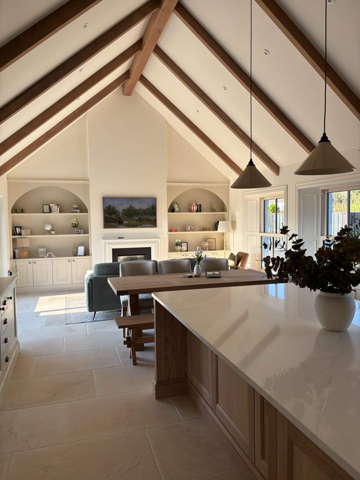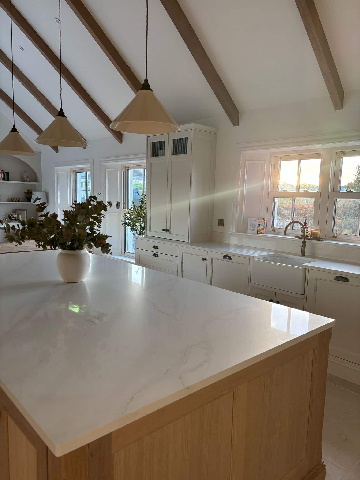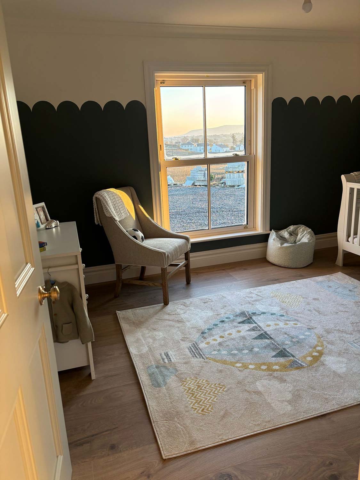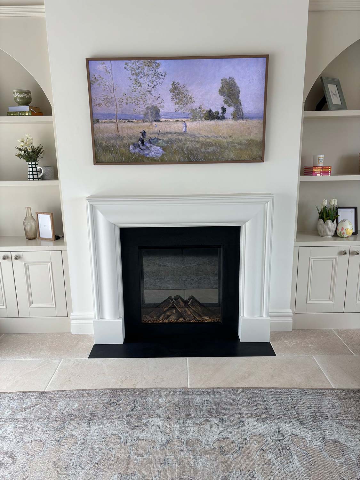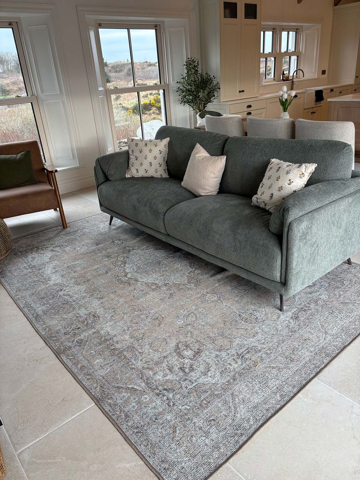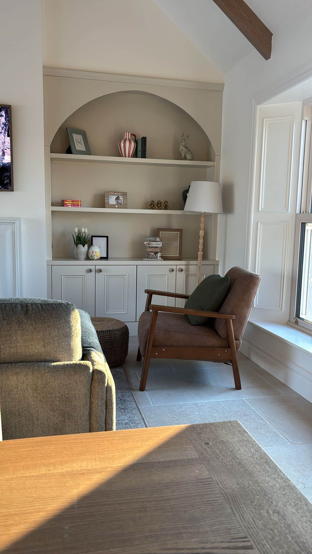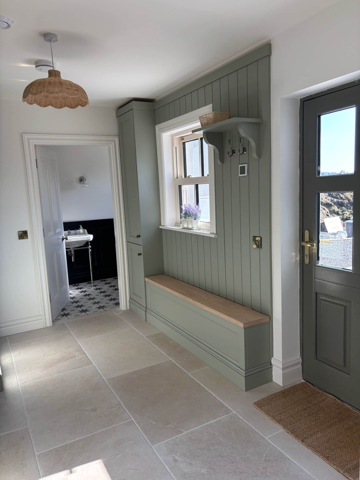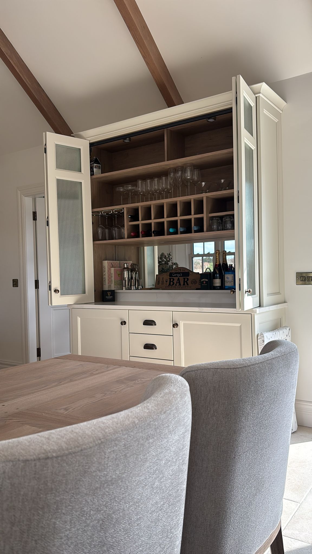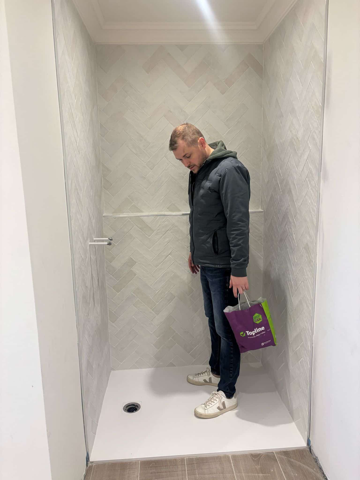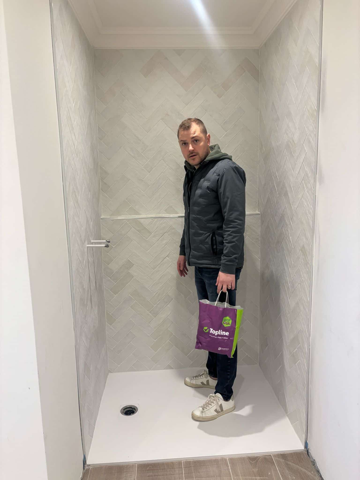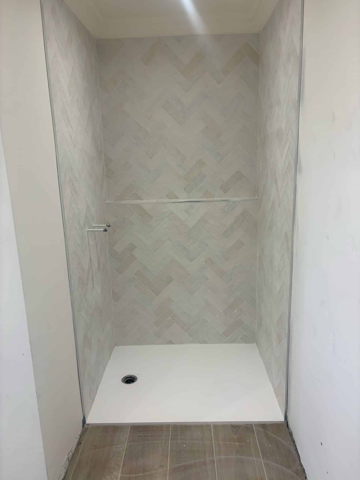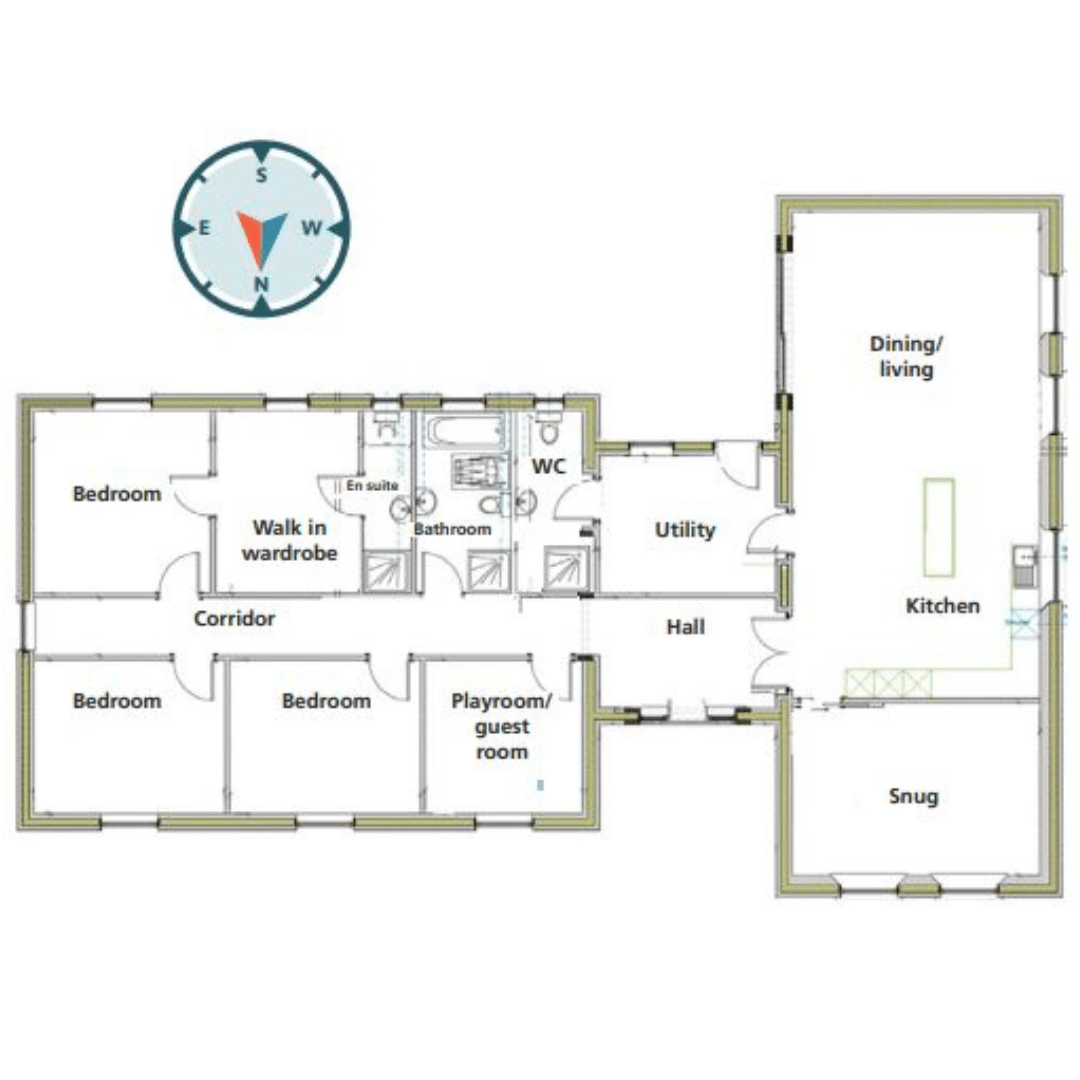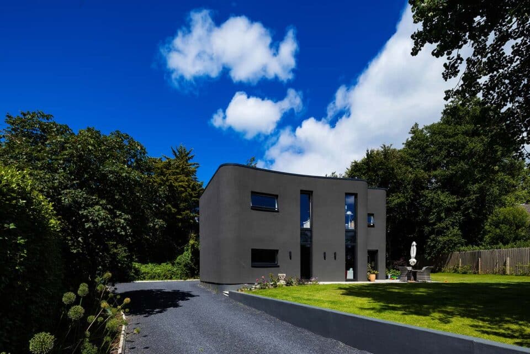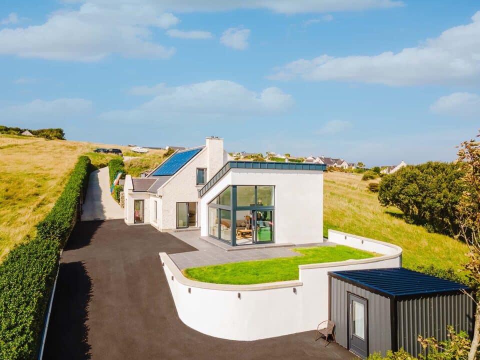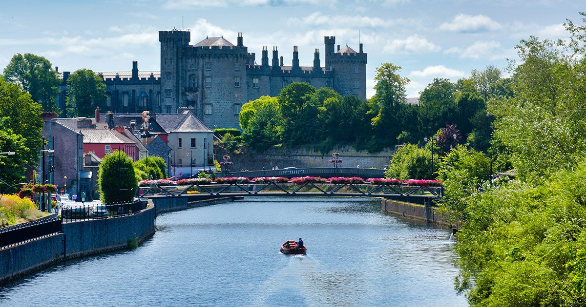In this article we cover:
- How much it cost to build it
- How it was budgeted for
- Budget busters
- Direct labour tips and advice
- How much DIY they did
- Issues getting planning permission
- Budget-friendly design and build choices
- Troubleshooting on site
- Changes at design and build stages
- Top tips for novice self-builders
- Interior design tips
- Floorplans and specification
- Suppliers and full timeline
What inspired you?
Our inspiration came from Irish cottages, vintage interiors and homes we saw on social media. We used natural oak, vintage rugs, florals, textured finishes and traditional features like sash windows, Belfast sinks and timber beams to create warmth and a sense of age. Nothing feels too shiny or new, and that’s exactly how we like it. There were no existing buildings on the site, so we had a blank slate to work from.
How was the project managed and built?
It was a self-managed build with incredible help from local tradespeople. We were total beginners, so the whole process was a real “learn on the job” experience. Instagram and the selfbuild community were invaluable. We relied heavily on advice from our trades and found the process time consuming but ultimately rewarding.
We both teach full time (I teach English, my husband teaches Geography), so we juggled site visits with work, a toddler — and a newborn, born just after blockwork began. It was full-on, but we got there.
Overview
Plot Size: 0.5 acres
House Size: 2,064 sqft
Bedrooms: 3
Construction: Blockwork (cavity wall)
Heating and hot water: Geothermal heat pump
Ventilation: Centralised mechanical with heat recovery
BER: Projected A2 pre-solar; likely A1 now
Cost: Approx. €400k (includes everything, build, interiors and the first big shop!)
Were there any issues getting planning permission?
There were a few setbacks including an error with the name on the application and boundary clarification needed from a neighbouring landowner.
Tell us about the design and build choices you made.
We opted for a traditional block build with a focus on durability and insulation. We chose triple-glazed, argon-filled windows for efficiency and comfort, and timber beams purely for aesthetic charm.
We installed a geothermal heat pump with underfloor heating, and mechanical ventilation with heat recovery (MVHR). It’s been a brilliant setup; cosy, energy efficient and low maintenance.
Our home is well insulated with triple glazing, geothermal heating and mechanical ventilation. We also installed 16 solar panels. Our projected BER was A2, but we believe it would now qualify as A1 post-solar.
Were there any troubleshooting moments on site?
There were moments of chaos, especially with a baby and a toddler in tow, but we wouldn’t change a thing.
A classic example was when we changed the direction one of our doors opened after the floor had already been tiled. We hadn’t thought it through properly, and the result was that the toilet floor was peeking out under the door — not ideal.
I also made a few questionable choices when it came to paint colours and tiles. In fact, I’ve dedicated a whole Instagram highlight to our mistakes and people love it. So much of Instagram is picture-perfect, but I’ve made sure to share the things that didn’t go to plan too.
Did you change anything at the design or build stage?
We removed the planned plant room in the hallway to extend our main bathroom and allow space for a large walk-in shower. We relocated the plant room into our utility and worked closely with our kitchen designers to create a custom enclosure. It fits perfectly and looks like it was always part of the plan. It’s one of those changes that really worked in our favour.
How did you budget for the build?
Originally, we hoped to hire a contractor for the full build, but once we received the pricing, we realised it just wasn’t within our budget. That said, we used their projected costs, along with figures provided by our architect, as a starting point for budgeting.
We got three quotes for nearly everything and considered much more than just the price: things like availability, recommendations, timelines and even general “vibes” from tradespeople. My husband kept a detailed spreadsheet and tracked every single expense. I wasn’t allowed to buy a spoon without it going in the spreadsheet.
Were there any budget busters?
The foundations and site prep were major budget busters. Our site is basically built into a hillside, and the amount of rock we had to remove was far more than expected. Just clearing the site and putting in the road ate up a massive chunk of the budget. We also needed a raft foundation, which cost more than we had originally accounted for.
Top Tip
Remember you only live once. As this is our forever home, we were careful with spending but didn’t compromise on the details that really mattered to us. Our advice: plan well, trust your trades and don’t be afraid to splurge on features that bring you joy. My personal favourites are the sash windows and oak ceiling beams, they bring such charm. We also love the TV and, of course, our little mini bar, which we made room for from day one.
What surprised you the most about the whole process?
Definitely the decision fatigue. I never realised just how many micro-decisions would be involved, and how exhausting that could be. From socket placements to tile grout to door handles. It was relentless.
There came a point where I asked tradesmen to stop giving me options. Sometimes the simplest or most obvious choice really is the best. But secondguessing every decision and wondering if we got it right was probably the most overwhelming and anxiety-inducing part.
Tell us about the interiors.
We leaned into soft lighting, natural tones, floral fabrics and vintage touches throughout. Books, maps and globes fill the shelves, and there’s plenty of personality in every corner, including dollhouses for our four-year-old.
A favourite splurge was our high tech TV which looks like a painting and blends right into the space, avoiding the dreaded “black box” effect on the wall.
How about landscaping?
We’ve kept things simple for now, with steps and a small paved area at the back. We hope to extend the patio area in future when budget allows. It’s a work in progress.
How did you find communication with the trades?
Honestly, this was one of the toughest parts. I felt like a needy ex-girlfriend at times… and I got ghosted more than once!
You get used to being ignored, sent to voicemail, hung up on; thankfully no one blocked me. But in all seriousness, I made it my mission to stay on top of progress and made sure the house was never sitting idle. It took a lot of chasing, but keeping that momentum going made a huge difference.
Did you do any DIY work yourselves?
My husband and dad laid the floor insulation, fitted the attic flooring and did all the site tidying and clean-up in the evenings. They also built every piece of flat-pack furniture. I took charge of morale, making sure there was always tea and snacks for anyone on site.
House Plans
Suppliers
Timber
Friary Timber Products, Donegal Town
Kitchen
Greenforth Kitchens – Bridgend
Bathrooms and tiles
Tailored Tiles, Newtowncunningham
McDaids Bathrooms & Tiles, Buncrana
Furniture
McGinleys Furniture, Letterkenny
Countertops
Devlins Marble & Granite, Bridgend
Painting and decorating
Paul Breslin Painting & Decorating,
Gweedore
Carpentry
Pádraig McGinley, Gweedore
Solar panels
Martin Diver Electrical, Gweedore
Plumbing
Conor O’Donnell Plumbing, Dungloe
Heat pump and MVHR
Efficient Renewables,
Newtowncunningham
SPEC
Walls: Concrete block inner and outer leaf, filled with 150mm PIR board, U-value 0.14W/sqmK
Floor: 125mm PIR insulation, concrete 10mm agregate on top of the underfloor heating pipes, 75mm deep, U-value 0.14W/sqmK
Roof: trusses for the vaulted section with 300 mm spray foam between the rafters and 62.5 mm insulated plasterboard on top; cut roof for the rest of the house with 400mm of mineral wool insulation between the joists and 125mm spray foam insulation at pitched roof rafters for airtightness and insulation of attic space , U-value in vaulted roof area 0.14W/sqmK and 0.11W/sqmK for apex roofs
Windows: chalk colour sliding sash uPVC triple glazed argon filled


