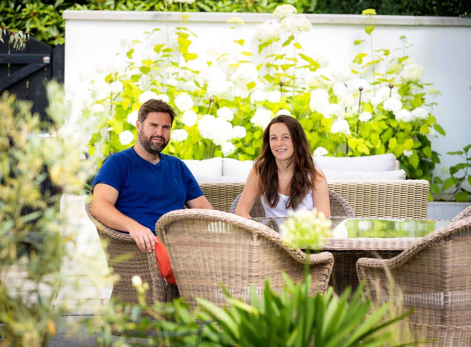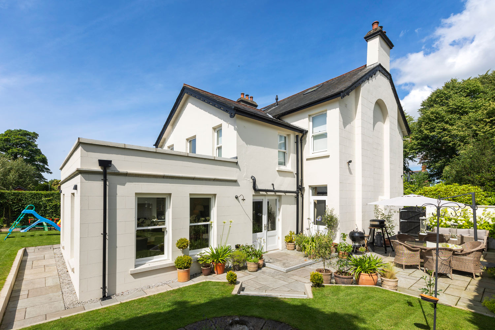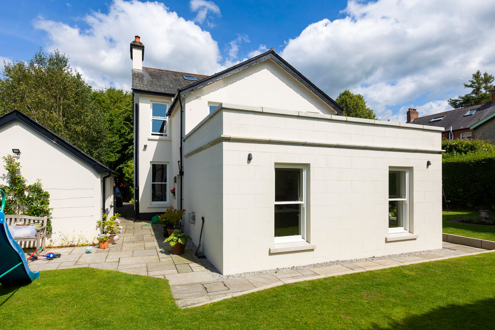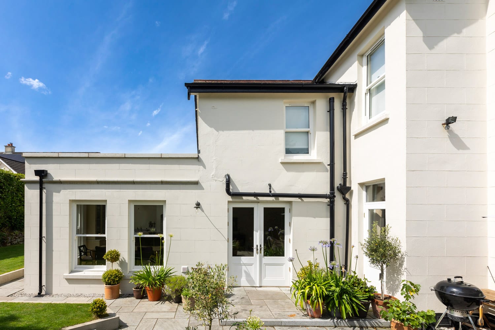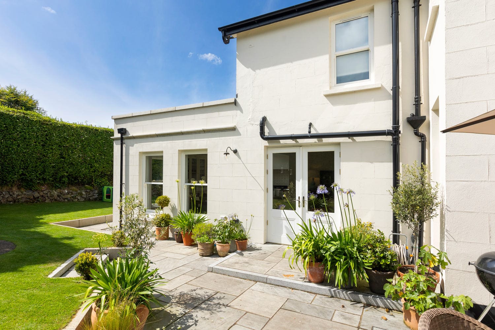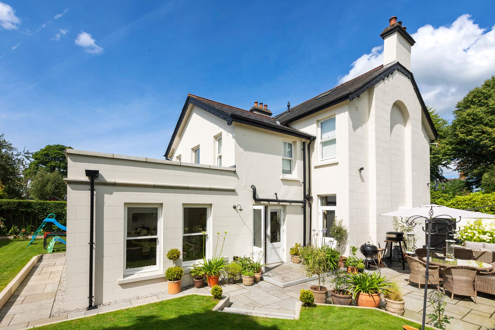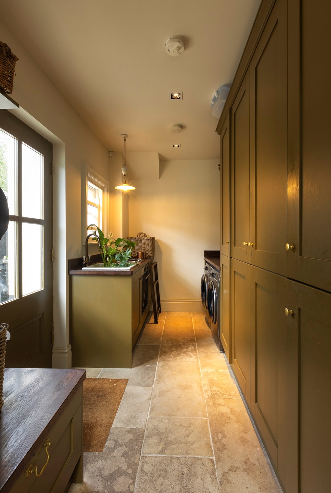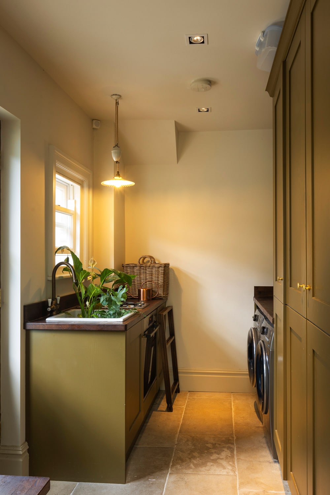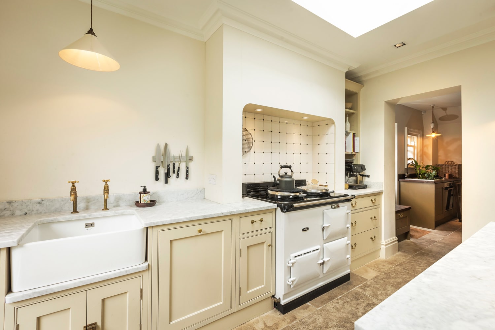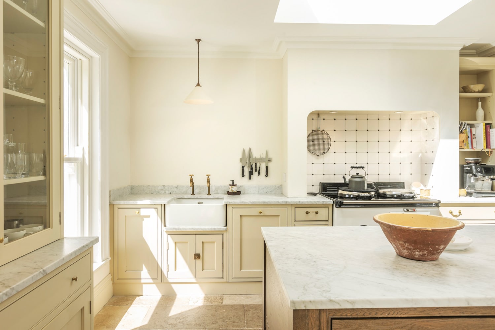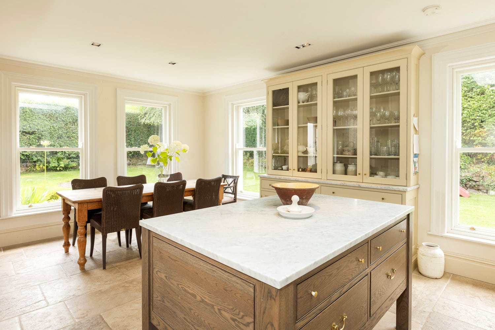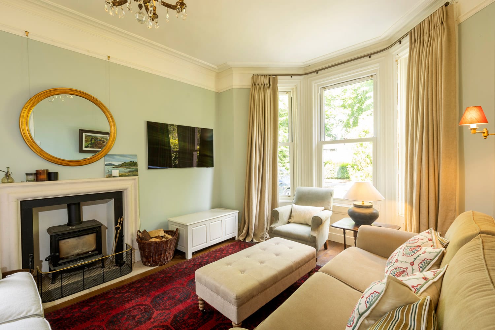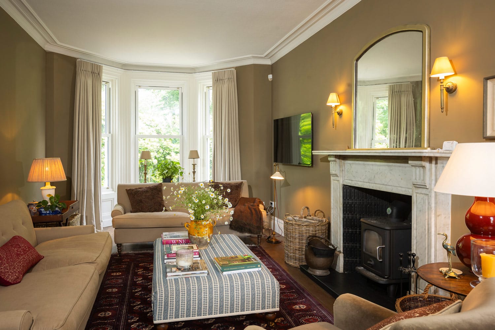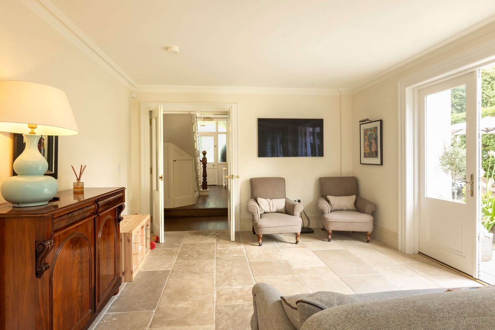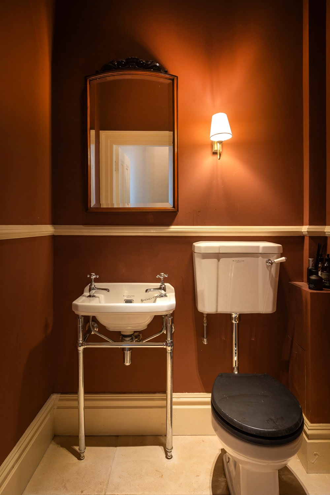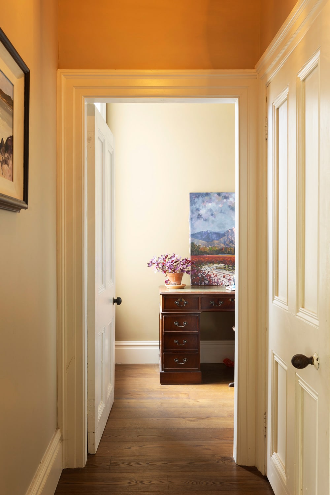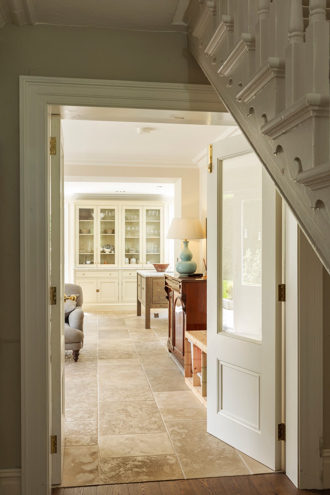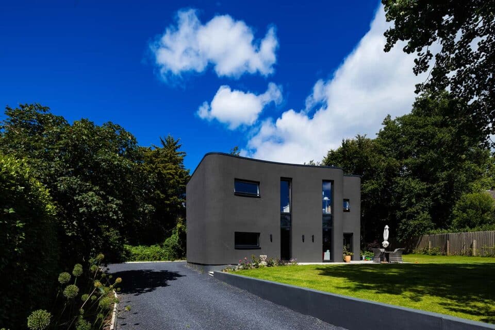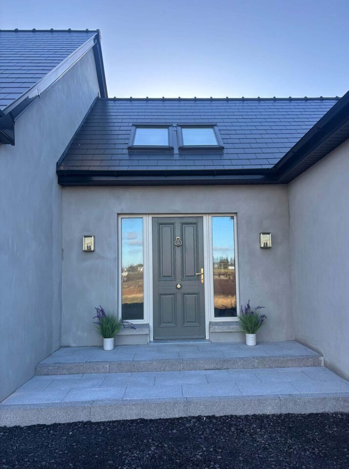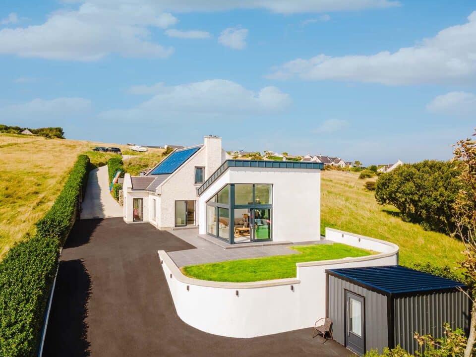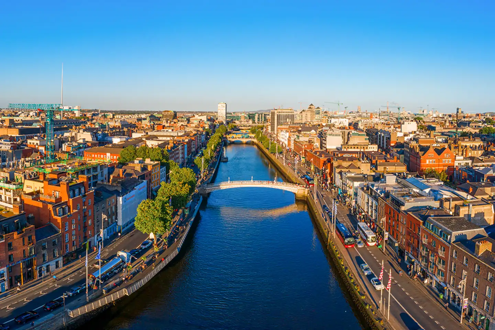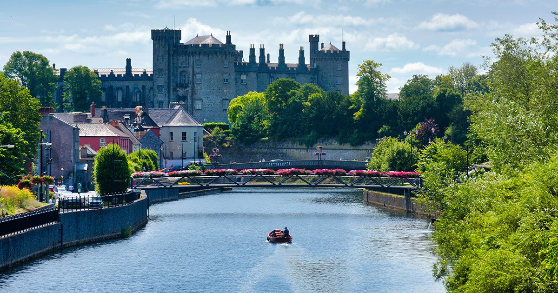In this article we cover:
- Cost breakdown of the renovation
- Process of buying the house
- How the house didn’t meet their needs
- Reconfiguration and demo work
- Kitchen design details and tips
- How the project was managed
- Troubleshooting
- Interior design details and tips
- Professional photographs
- Timeline, suppliers and specifications
- Before and after floor plans
Nestled in a sought-after Belfast neighbourhood, the McClellands’ two-storey detached property lingered on the market for years, hampered by persistent damp issues that turned away potential buyers.
However, where others saw a problematic house, Judith and Paul saw potential – a blank canvas that, with the right amount of care and creativity, could become the perfect home for their growing family.
House size before extension/alterations (excl. attached garage): 197sqm
House size after extension/alterations (excl. new detached garage): 220sqm
Bedrooms: 4
Plot size: 850sqm
Total build cost: £156k
Heating system: Gas boiler
Ventilation: Natural (trickle ventilation)
Build method: Concrete blockwork
“We knew it was a huge project,” admits Judith. “At the time, we didn’t have the funds to carry it out, but we just knew we loved the house. We decided we could live in it until we had the budget to do the work.”
When they went sale agreed, Judith was pregnant with their second child, adding a sense of urgency to the project. They knew that the renovation would be extensive and complex, but they were determined to create a home that would meet their needs and reflect their personal style.
“Looking back, I’m not sure how we managed to live through the process, but we did. It makes the result even more meaningful because we appreciate it more now.”
Past modern
The Victorian house, like many properties of its era, had a layout that didn’t quite suit modern family life. The back of the house, in particular, was awkwardly configured, with a small, cramped kitchen and a garage attached to the house that felt like a wasted opportunity.
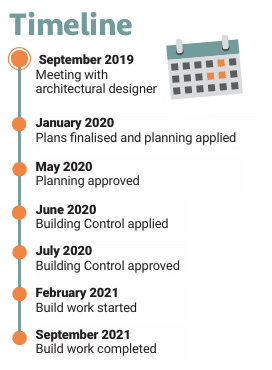
The couple’s primary goal was to reconfigure this area, creating a larger, more open kitchen and living space that would serve as the heart of their home. They wanted this new space to feel as though it had always been part of the house, seamlessly blending with the original structure rather than standing out as a modern addition.
They were particularly inspired by an orangery-style extension they had seen online, which provided a perfect reference point for their design. The couple showed their appointed architectural designer photos of the extension which he used to create detailed drawings for them to submit for planning permission.
“ We did alter the design a little,” says Judith. “The original plans had three sliding sash windows at the back, but this didn’t allow enough space for the kitchen worktops so we decided to lose one of the windows.”
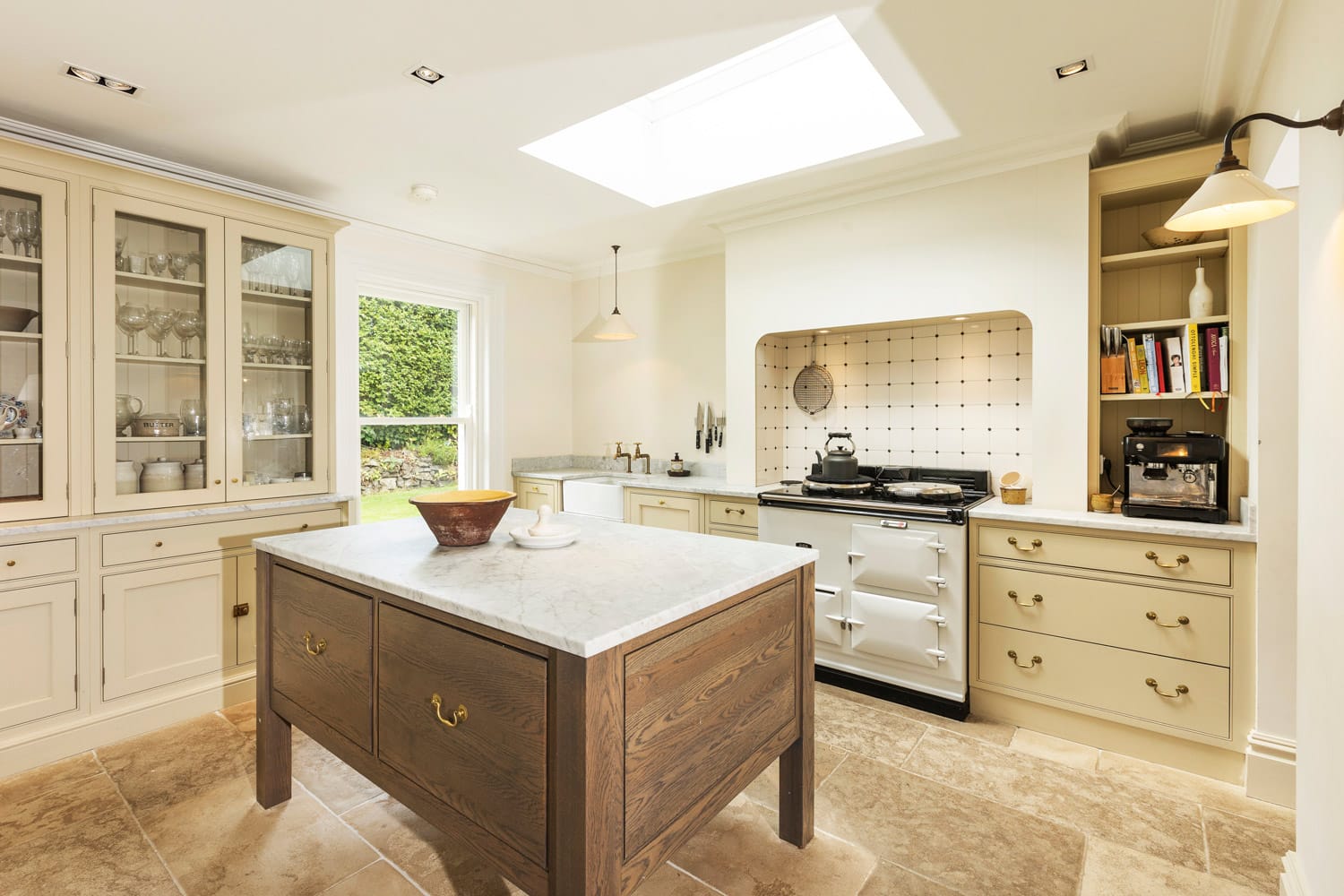
This style perfectly complemented the Victorian architecture of their home, allowing them to create a space that was both elegant and functional. The old kitchen was converted into two rooms, which now house the downstairs toilet and a separate study. “We added cornicing to both rooms to match the style of the rest of the house.”
From the outset, Judith and Phil were committed to maintaining the visual integrity of their Victorian home. They didn’t want the new extension to expand too much into their narrow garden, so they made a conscious decision to work within the existing footprint of the house as much as possible. This decision posed some challenges, as they needed to make the most of the space they had without compromising on their vision for an open, airy living area.
One of the first major tasks was to knock down the existing garage, which was taking up valuable space at the back of the house. By doing so, they were able to create a more ergonomic and spacious layout, where the kitchen could flow seamlessly into the new living area. However, working within the constraints of the existing structure also meant that they had to be creative with their design solutions.
Design vision
Judith was deeply involved in the design process, spending countless hours researching kitchen layouts, materials and fixtures. She turned to online mood boards and social media platforms for inspiration, gathering ideas that would help her create a space that felt both functional and aesthetically pleasing.
One of her key goals was to avoid a typical “kitchen-like” feel in the new space. She envisioned an area that was more akin to a living room that happened to double up as a kitchen, rather than a traditional kitchen with its usual trappings.
Central to Judith’s vision for the new kitchen was a Victorian dresser. “In my old house, where I grew up, we had a big Victorian dresser, which I loved. I wanted to incorporate one into the design of my new kitchen.”
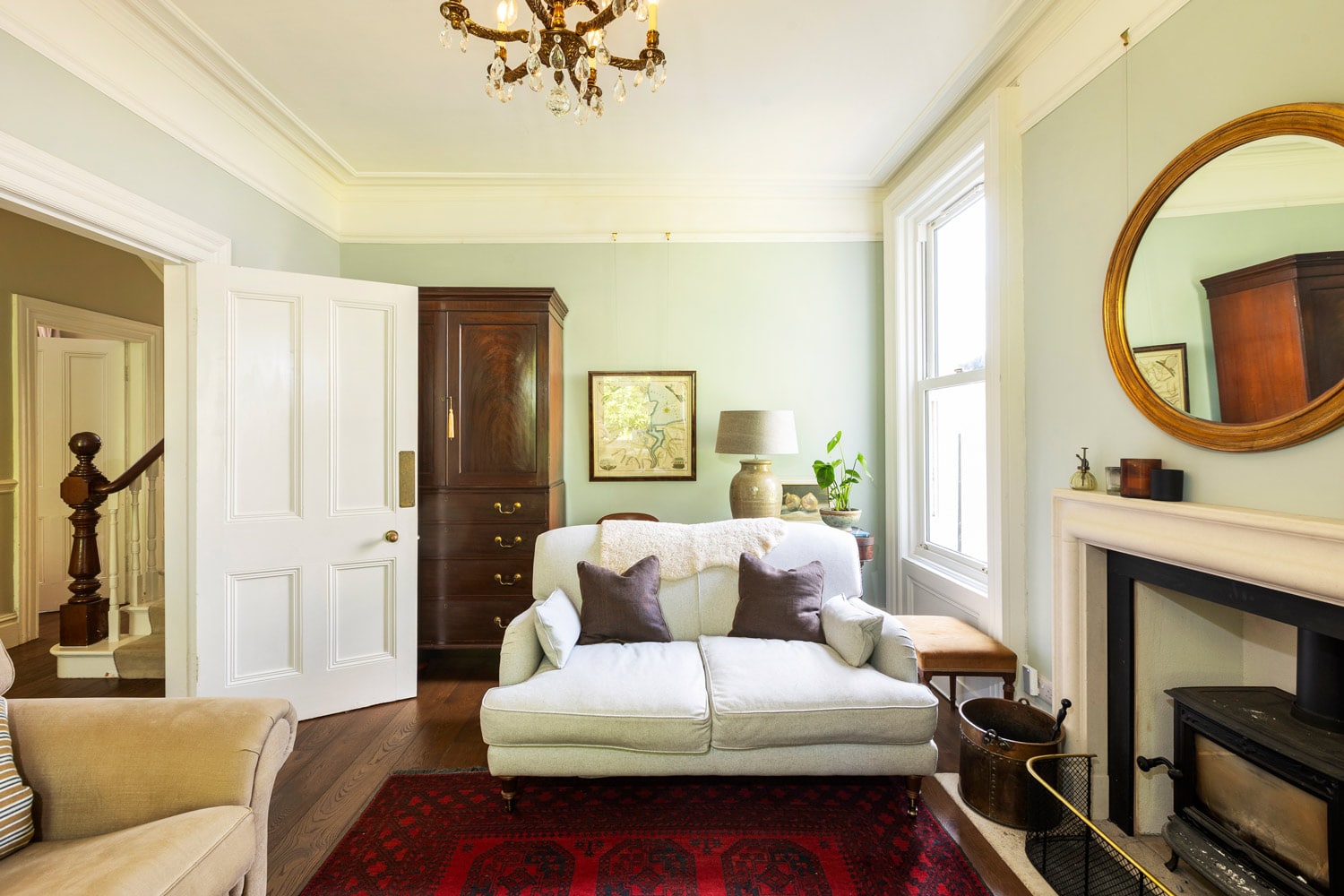
She worked closely with a local kitchen company, which specialised in bespoke designs. Together, they created a custom kitchen that was both functional and visually striking. Judith opted for a large, dark wood island on legs. The fridge is hidden away in a concealed utility. The lack of upper cabinets further contributed to the open, airy atmosphere allowing the space to feel the way she wanted – a living area.
Judith understood that the materials used would play a crucial role in achieving the desired look and feel of the space, as well as ensuring that it would stand the test of time. With this in mind, she invested in high quality, durable materials that would not only look beautiful but also withstand the wear and tear of daily family life.
Limestone flooring was one of the key materials chosen for the kitchen area. She also made sure to use the material creatively, incorporating some leftover pieces into the design to add a unique touch. Throughout the rest of the downstairs area, the couple replaced the existing floors with quality wooden flooring, which offered a warm, natural look that complemented the overall style.
The windows in the extension were another important consideration. Judith and Phil opted for timber framed windows, which were carefully selected and painted in a specific RAL 9010 off-white colour. This choice helped to maintain the Victorian character of the house to ensure that the new extension blended seamlessly with the original structure.
Throughout the renovation, the couple worked closely with their builder. One of the more technical challenges they faced involved installing a steel beam that required consultation with a structural engineer. However, this issue was resolved without significant disruption to the project, allowing the renovation to continue as planned.
Another challenge was upgrading the heating system in the older part of the house. The existing system was described as “complicated”, with pipes running in various directions, making it difficult to
work with. The couple decided to switch from an oil boiler to a more efficient gas boiler system, which would be able to accommodate the new extension. They also added underfloor heating throughout the extension.
Beyond these relatively small hurdles, Judith says the project went very smoothly overall. Surprisingly for a major renovation project, there were no big delays, unexpected costs or other significant challenges.
The extension was a relatively straightforward concrete block (cavity wall) structure on the existing footprint, with upgraded heating, plumbing and high quality flooring materials used to create the desired look.
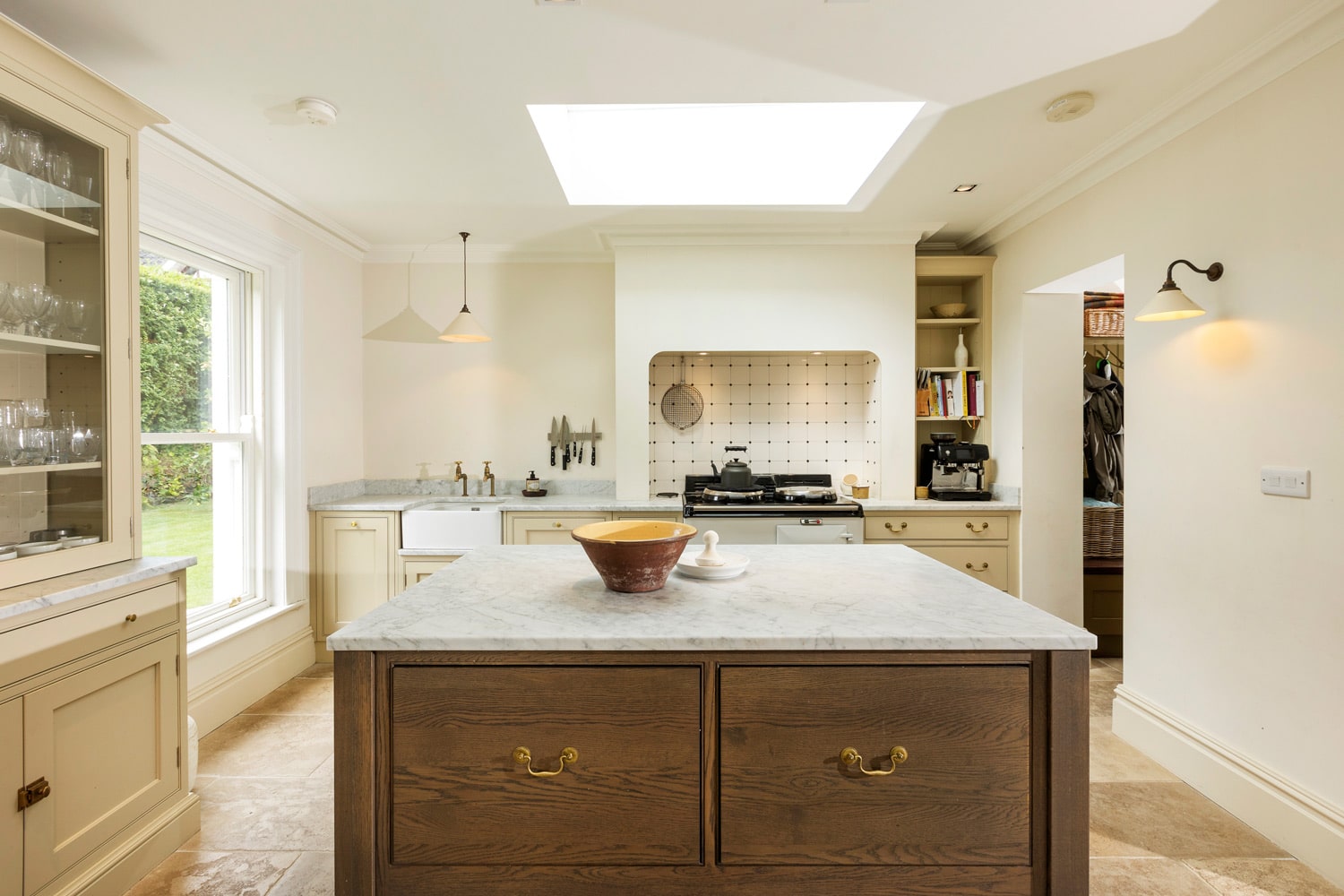
Attention to detail
Judith’s keen eye for design is evident in the attention to detail throughout the renovated space. Lighting, in particular, played a crucial role in creating the warm, inviting atmosphere that Judith envisioned. She carefully selected fixtures that would diffuse light in a way that was both functional and aesthetically pleasing, avoiding harsh, direct lighting in favour of a softer, more ambient glow.
Judith spent a significant amount of time researching and sourcing specific elements, such as brass hardware, tin glazed tiles and other finishes that would contribute to the overall look. These personal touches helped to create a cohesive design that feels both timeless and unique.
One of the standout features of the renovation was the decision to reopen the original fireplace in the front living room and install a new wood burning stove. This not only restored a key historical element of the house but also added to the cosy, homely feel that Judith was aiming for.
Living in the house during the renovation presented its own set of challenges, but Judith and Phil were able to adapt and make the most of the situation. They partitioned off a section of the existing kitchen to create a temporary kitchen space, allowing them to continue living relatively comfortably while the work was being carried out. While the downstairs renovation has been a resounding success, the couple are planning some cosmetic updates to the upstairs area, including new carpets and bathrooms.
Outside, the entire backyard was relandscaped as part of the project. To create a larger outdoor space, they relocated an existing wall further back, allowing room for the installation of a lush new lawn with rolled turf and a new patio area.
The completed renovation has transformed the Victorian house into a beautiful, functional family home that the couple are proud of.
The new open plan kitchen and living area has become the heart of the home, providing a space where the family can gather, cook and relax together. The connection to the garden, facilitated by the large windows and doors in the orangery-style extension, allows for easy indoor/outdoor living, making the space feel even more expansive and inviting.
By blending the old with the new and infusing the space with personal elements, Judith and Phil have created a home that not only meets their family’s needs but also reflects their own style, memories and values.
The renovation of their Victorian house has been a labour of love, resulting in a space that is not only beautiful but also perfectly suited to their lifestyle. “It’s given us everything we wanted, and more,” says Judith.
Top tip
Look at the bigger picture. Know how you want your room to look before you pick the sofa or rug. Put together a mood board so you have your vision organised before you start.
Q&A with Judith
What is your favourite design feature?
I don’t have just one favourite feature. What I love most is how everything works together—the lighting, flooring and dresser all complement each other perfectly.
What would you change or do differently?
In hindsight, we may have considered installing a heat pump as an alternative to the gas boiler system, which may have offset the rising gas prices.
What surprised you?
How smooth the process was.
What single piece of advice would you give a budding renovator?
Invest in flooring and other fixtures or fittings that you don’t want to change in the next 10 years.
Would you do it again?
Well we have plans to renovate and improve the upstairs, so this certainly hasn’t put us off.
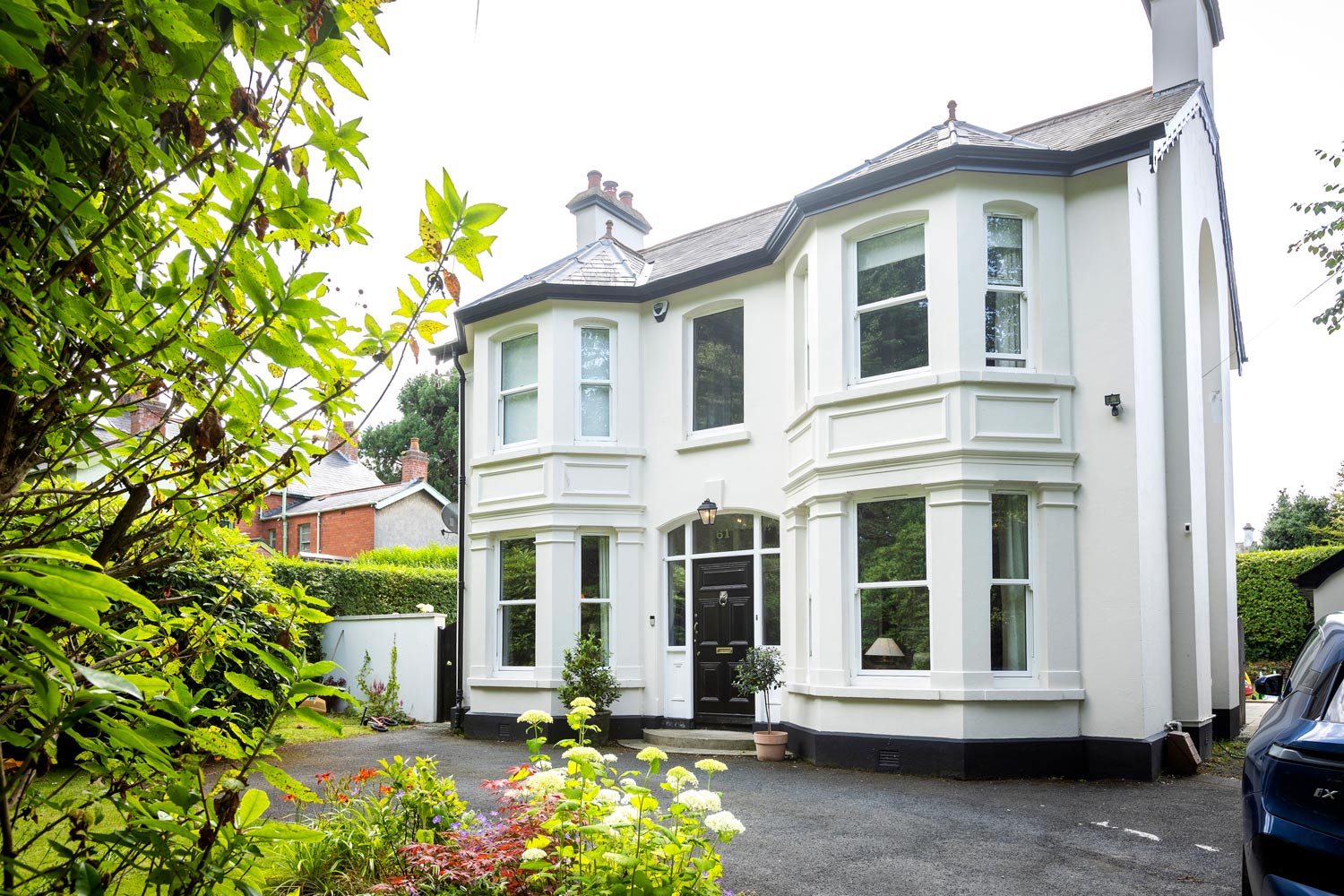
Cost breakdown
Extension roof, including
Roof light: £10,660
Limestone flooring in the kitchen: £7,000
Kitchen and utility: £24,500
Electric cost: £3,600
Outdoor paving: £8,500
Extension Spec
Walls: 340mm cavity wall construction: outer leaf of 100mm dense concrete block, 100mm wide cavity insulated with 90mm PIR insulation and inner leaf of 7N/sqmm dense concrete block, U-value 0.18 W/sqmK
Floor: 100mm sand/cement screed, on vapour barrier, laid over 125mm PIR insulation, on top of poured concrete floor slab, over DPM, on top of 25mm sand blinding, on compacted hardcore, U-value 0.22 W/sqmK
Roof: 195mm C24 rafters cut to create a 1.5 degree pitch for water runoff, fibreglass flat roof system on 18mm plywood, 150mm PIR with vapour control layer, U-value 0.16 W/ sqmK
Windows: double glazed timber sliding sash U-value 1.4 W/sqmK; rooflight U-value 1.3 W/ sqmK
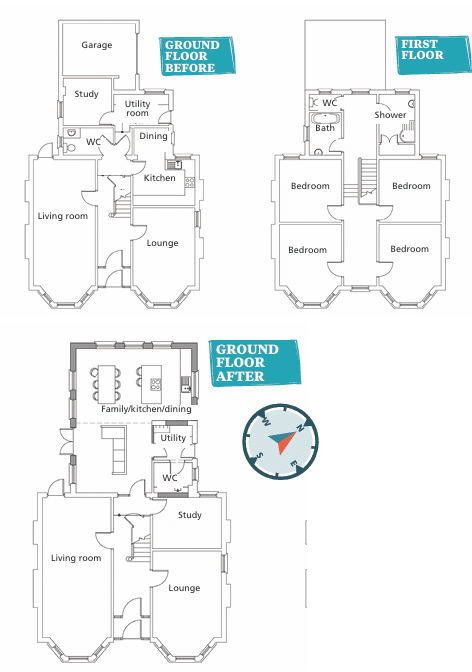
Suppliers
Architectural designer
Colin McAuley, CMP Planning & Design, [email protected]
Builder
Nickell & Richmond
Kitchen
Orrlee Kitchens, Coagh
Limestone floor: naturalstoneconsulting.co.uk
Kitchen pendant lights: devolkitchens.co.uk
Kitchen spotlights: neptune.com
Kitchen hardware: optimumbrasses.co.uk
Kitchen sofa: tetrad.co.uk
Reupholstered chairs: carryduffupholstery.com
Splashback: victorianceramics.com
Dining chairs: vincentsheppard.com
Main living room
Marso wood burning stove: thestoveyard.com
Sofa: neptune.com
Furniture: Antique
Lamp: vaughandesigns.com
Small living room
Sofa: rowenandwren.co.uk
Footstool: neptune.com
Stove: mournefires.com
Hall and living room flooring: trunkfloor.com
Photography
Paul Lindsay, paullindsayphoto.co.uk
