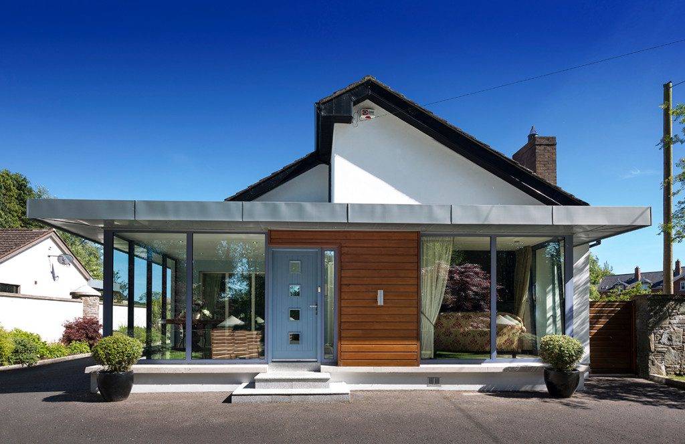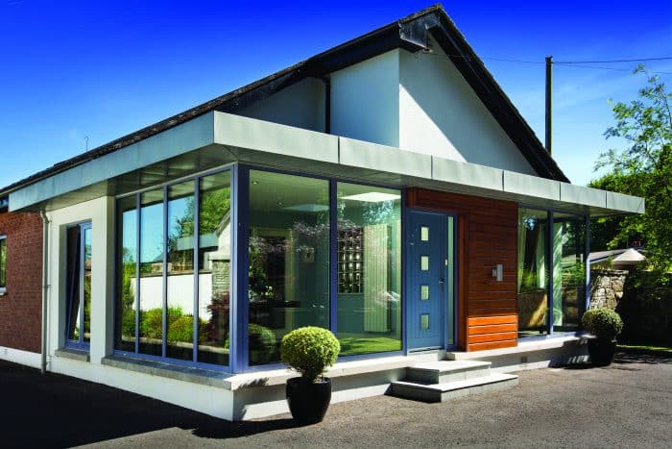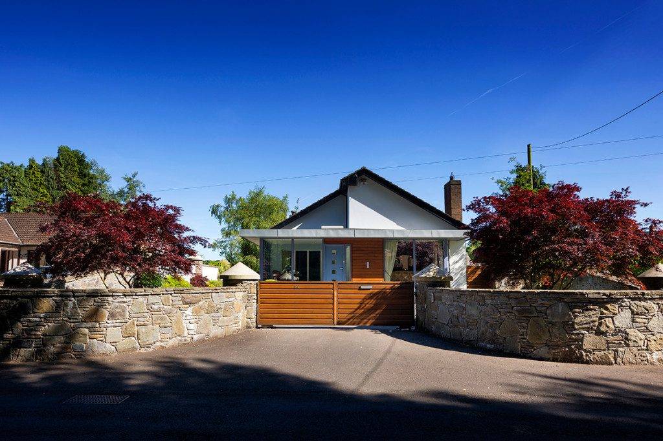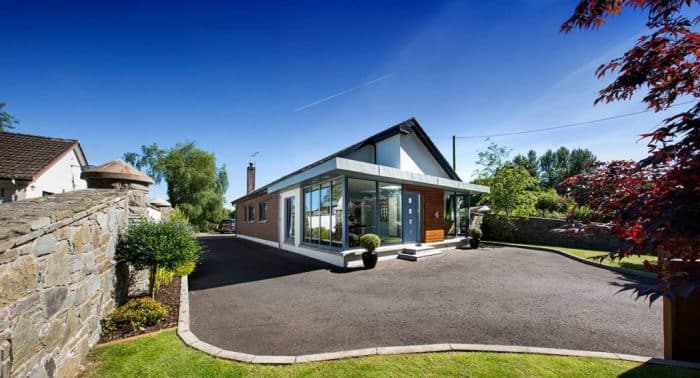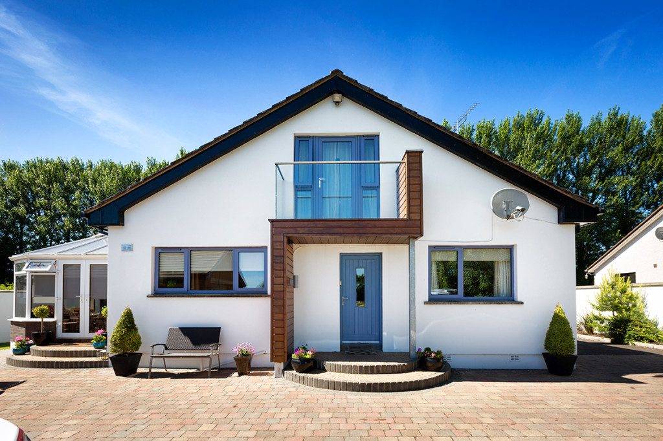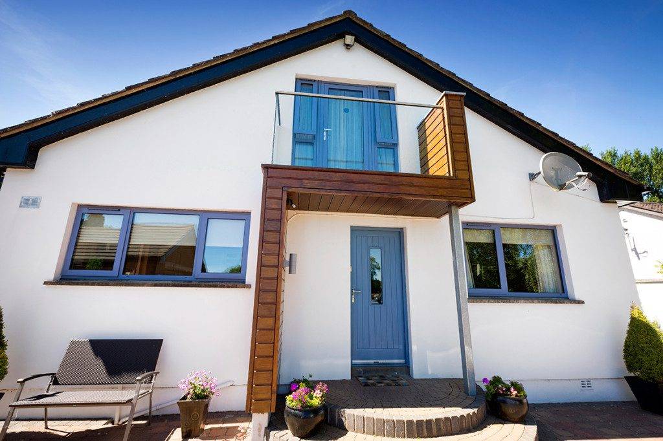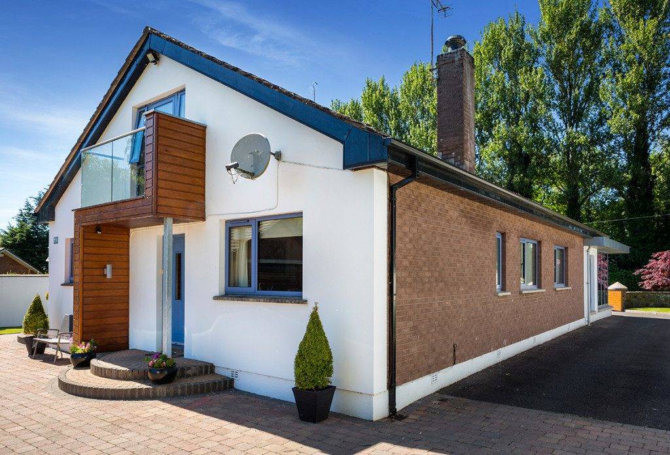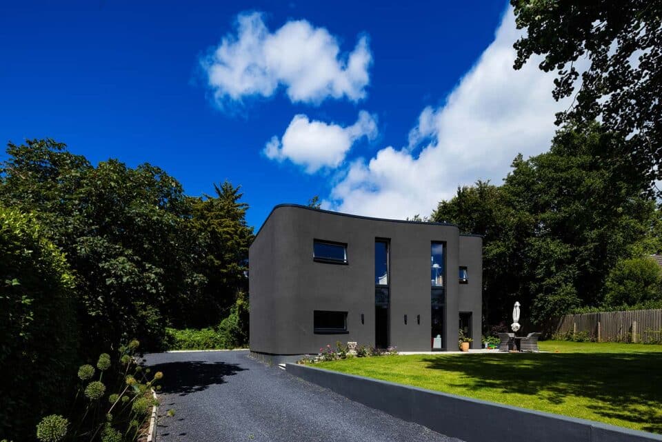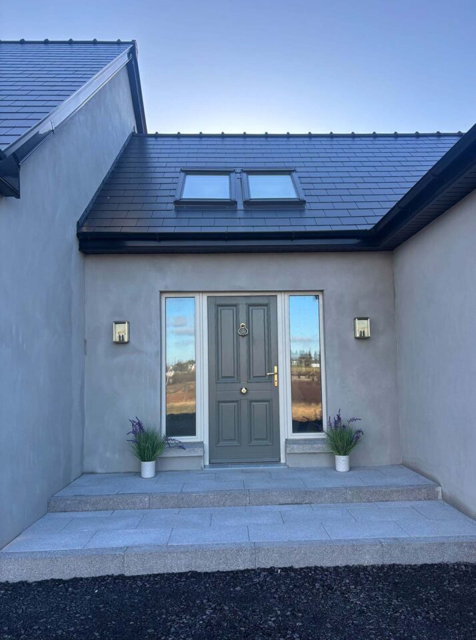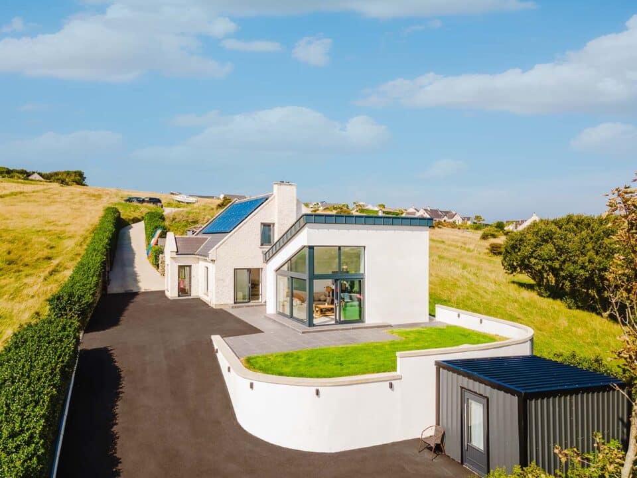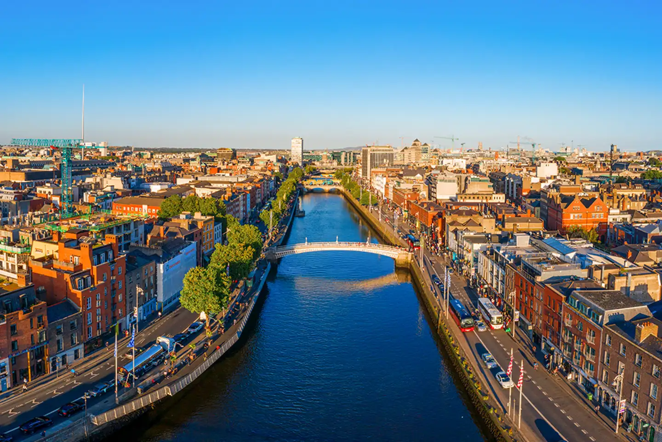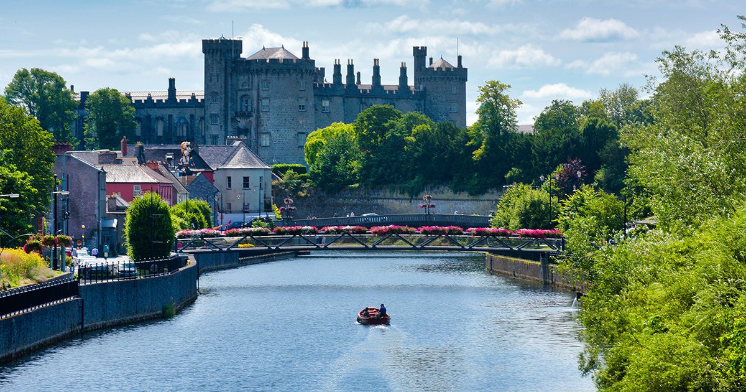[adrotate banner=”43″]
In this article we cover:
- Decision to extend their home instead of buying another house
- Finding an architect
- Design process and choosing where to invest in the upgrades
- Planning process and building control
- Going to tender and choosing a builder, with cost comparisons
- Cost engineering to rein in the desing to match the budget
- Choosing the type of windows and finding a supplier
- Hiring a project manager
- Full details of garden redesign
- Specification and supplier list
What happens when you love where you live but yearn for a different style of home? Janet and Stephen Montgomery of Co Antrim adopted a contemporary bungalow makeover.
House size before: 203 sqm (2,184 sqft)
House size after: 232 sqm (2,496 sqft)
Site size: 0.22 acres
Build cost: £138,000
Two years after they married in 1990 Janet and Stephen bought a recently built bungalow. Located in a desirable residential area, it was also tucked into a quiet, leafy lane. “We loved the house from the first moment we saw it,” says Janet.
“Not only was it fabulous in itself, and situated in a beautiful area, it was also close to the M2 and the International Airport. Since we also own a property in Portugal and spend a lot of time there, the house’s proximity to both motorway and airport was ideal.”
With four bedrooms, three bathrooms and a large living room, there was plenty of space for everyone. However, by the time the children had become teenagers, they felt it was time to move on. “We wanted to live in an environment that was brighter and calmer,’ says Janet. “At the front of the property what we were looking for was a layout that gave us a better flow throughout the house and improved the lighting too,” adds Stephen.
Location location
Initially, the couple looked at other properties in the neighbourhood but were unimpressed by what they saw. “Unfortunately, country living isn’t always idyllic – every house we viewed had been burgled at some point. Since Stephen’s job used to require that he travel a lot, he was often away and that was a factor in our decision making,” explains Janet.
After a lot of house hunting and much soul searching, the couple ultimately decided to stay put and invest in their existing property. “It was a case of not being able to find a suitable alternative,” adds Janet. “Instead we simply decided to change the scenery, inside and out. After all, we were very happy in this lovely area with great neighbours, so it seemed like the perfect solution.”
“Stephen and I have always favoured a mix of old and new,” Janet continues, “and this was our primary aim for the design. Although our bungalow had been ‘modern’ in 1980, it was now looking its age, so updating was a priority.”
“There was a similar bungalow nearby; the owners had completely transformed it through the use of wood and chrome, steel and glass. Stephen and I loved it. It was exactly how we wanted ours to look and we decided to do something very similar, but not a direct copy.” Once the couple had made the decision to alter the appearance of their bungalow – and to add a little extra space – they looked for an architect who would understand exactly what they needed.
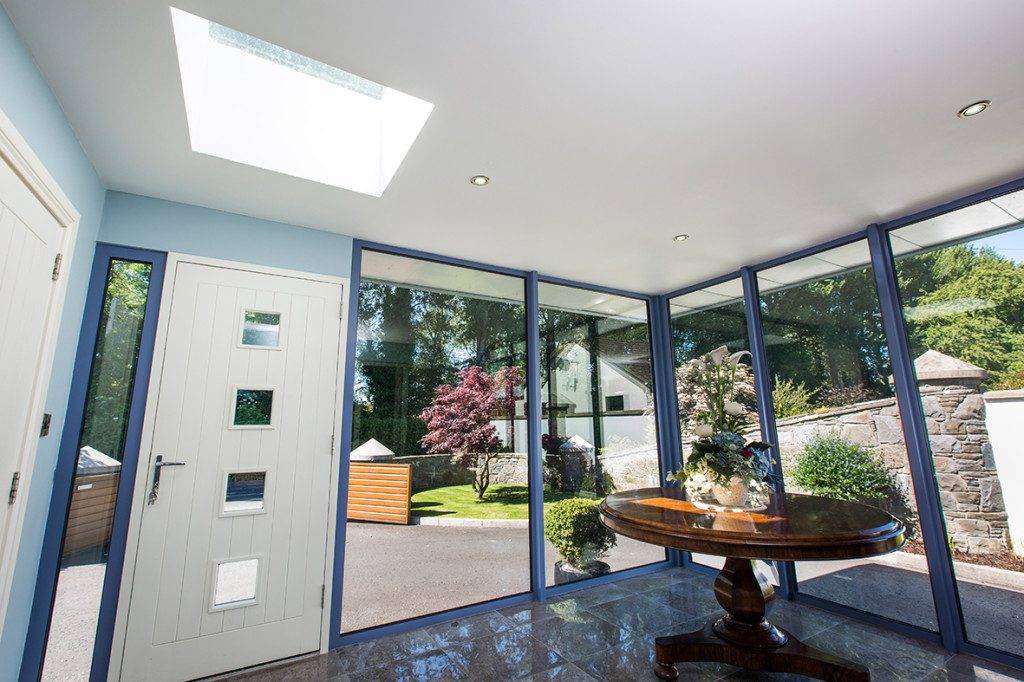
Remake
They soon found an architectural designer whose work they liked and he duly produced the style they had in mind for their house. He worked closely with a chartered architectural technologist who was then engaged to provide the detailed working drawings and tender documents.
To achieve the light-filled ultra-modern look they wanted, the refurbishment of the bungalow involved creating a spacious porch and widening the existing bay window into a larger, more open area, thereby extending the living room. New windows throughout and a new balcony at the rear were also retrofitted while the surrounding garden underwent a major transformation to provide the change of scenery they had been looking for.
The planning application was granted approval in March 2008 and the detailed plans were assessed and passed by Building Control under the Building Regulations (N.I.) 2000 which were applicable at the time. Both the planners and Building Control dealt with this project as a porch extension. Tender drawings, along with a detailed descriptive pricing schedule, were issued to contractors, but when the quotations came back it was time for a re-think. They were far in excess of what the couple wanted to spend.
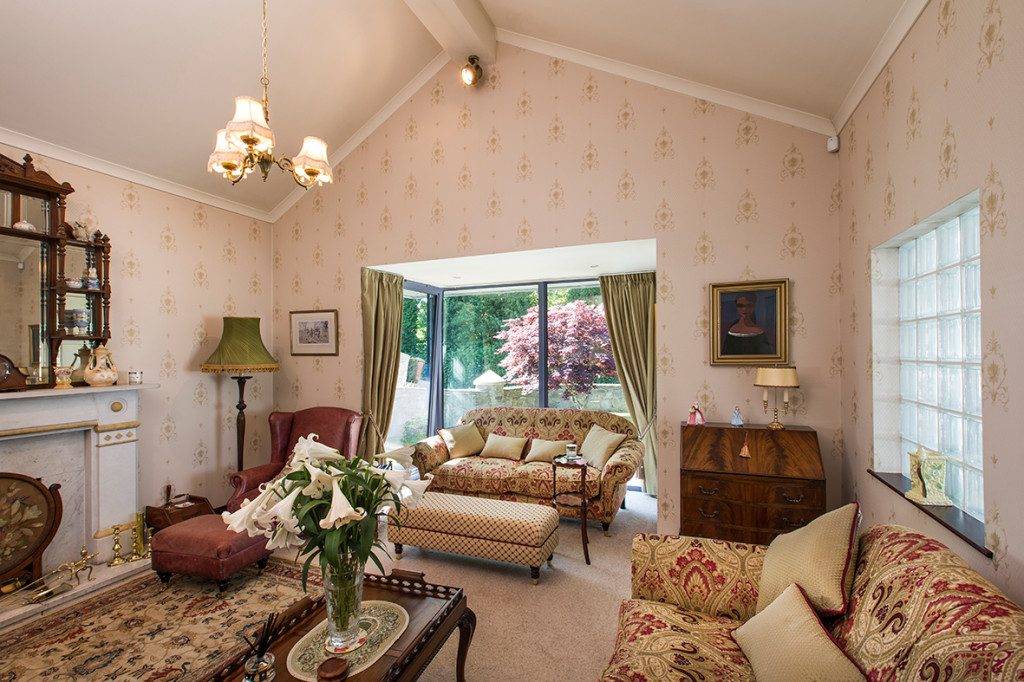
Devil is in the detail
“When the quotations came in from the first round of tendering, the best price was around £177,000,” says Stephen. “This was more than we wanted to spend so we went back to the drawing board – literally – and removed some of our planned works to bring the cost down.
We reduced the extent of the external works and removed the internal finishing from the contract. Following a bill of reductions, the best price in the second round was £138,000. We accepted this tender and the wheels were set in motion.”
“By this time, Stephen had joined me in the family business,” says Janet. “We were both extremely busy and knew we couldn’t be on site regularly enough to keep an eye on things. We were also mindful of the fact that we had no experience in building, so we decided to leave this work in the hands of a professional.”
The architectural technologist took on the role of project manager, making regular site inspections throughout the construction phase. Stephen and Janet consider this one of the best moves they made during the process.
“Not only did it ensure we had an expert on site,” Stephen says, “it also meant that as stages of the project were signed off we would then pay that particular tranche of the money to the contractor. It all went like clockwork.”
“You should always employ the services of reputable professionals to guide you through and manage the various stages of your project,” he adds. “This will help ensure you end up with a value-for-money, quality building and that your statutory obligations are fulfilled.”
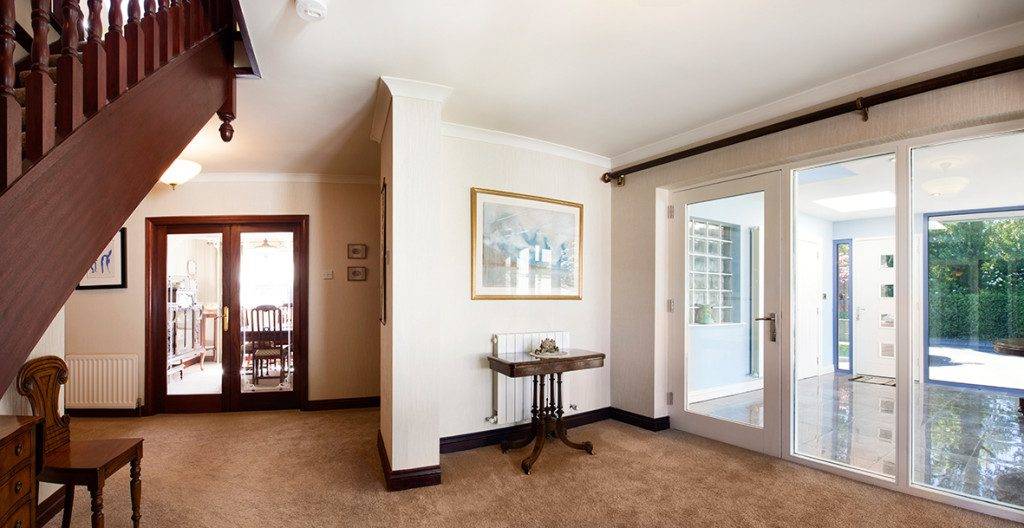
Amazing glazing
Considering the new build consists mostly of glazing, a lot of effort was put into its sourcing. “The architect helped us a lot, especially with the choice of windows,” says Janet. “Although the aluminium was dearer than uPVC, it will last longer. We also loved the fact that they weren’t a ‘traditional’ colour, but rather a shade of blue, which worked well with the brick. I think the glazed elements made the biggest change, they really altered the whole look of the house.”
“The only window we didn’t replace was the one in the bathroom. Had we done so, we would have had to retile so we simply left it as it was and painted the old window frame the same colour as the new ones.”
With so much glazing, the extension had to be made of steel posts and beams. A structural engineer was therefore brought on board to size the steelwork and provide structural calculations necessary for Building Control approval.
“There’s a relatively small area of masonry walling in the extension and this was clad in Western Red Cedar boards, which was just enough to give us the mix of wood, glass and chrome that we love,” adds Janet.
“Our architect designed the extension with a flat roof, which contrasted very nicely with the existing pitch of the house, while the overhanging eaves on the extension roof were finished with a zinc cladding system to create an elegant fascia and soffit detail.”
Double-glazed roof lights were strategically placed to augment the amount of natural light in the extension but also to transfer it into the existing lounge via a panel of new glass blocks built into the interior wall.
In terms of heating, the existing oil-fired central heating system was upgraded to take the load of the new floor-to-ceiling vertical radiators in the extension. “They’re minimalist, but enough to adequately heat the full space,” says Janet.
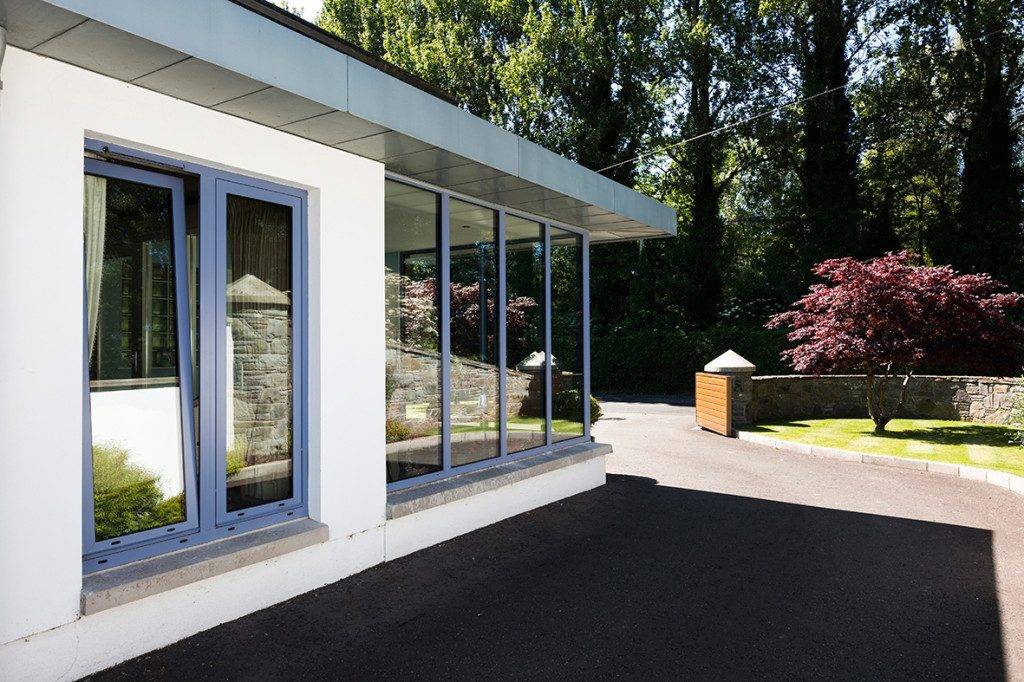
Bringing up the rear
To provide a harmonious finish, the back of the house had to be sympathetic to the new style showcased at the front. A new balcony was built and its support structure clad in the same Western Red Cedar ship lap boards as the extension. The cedar was then capped off and weathered with a coping fabricated from a zinc sheet, echoing the porch’s roof eaves detail.
Again reflecting the Montgomery’s love of mixing the old with the new, the balustrading of the balcony comprises toughened glass panels topped with rebated satin stainless steel handrails.
The views are pretty spectacular too, looking, as they do, over the rolling County Antrim countryside.
“The bedroom window,” says Janet, “had been a sliding patio-type door guarded by a railing, and we simply replaced it with an aluminium door (with side lights) leading out onto the new balcony. To be honest, we don’t use this outdoor space all that much but it is a very aesthetically pleasing addition inside and out, as it allows us to better enjoy these fantastic views.”
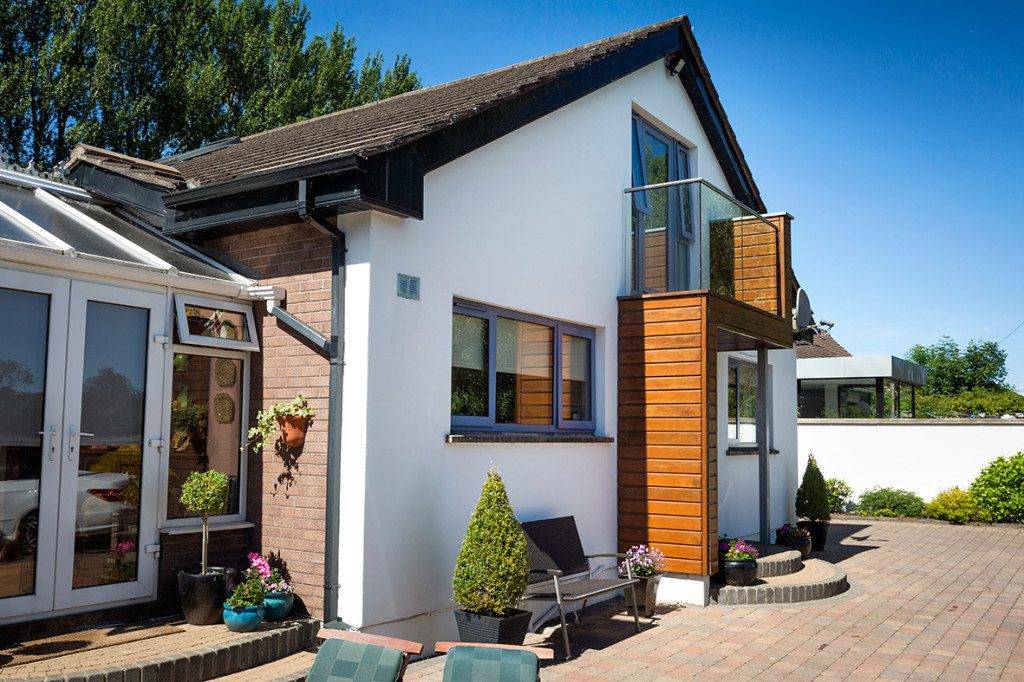
Hot on the landscape
With both Stephen and Janet now working in the family business, their free time is very precious and they felt that looking after their garden was taking up too much of it so they decided to invest in a low-maintenance solution.
With memories of all the burgled houses fresh in their memory, they also chose to install automatic gates. These were purpose made with a sturdy steel frame core and clad with the same Western Red Cedar boards used on the front façade of the extension.
The work began by removing all of the planting, trees and roots along the side boundaries of the bungalow, apart from the existing mature ones in the front garden, the mature silver birch trees in the rear eastern corner and the existing Castlewellan Gold hedge along the South Western boundary.
The ground was then excavated and foundations were laid for 1m (3.3ft), 1.35m (4.4ft) and 1.80m (5.9ft) high solid stone and blockwork boundary and party walls. Four intermediate circular stone pillars were built in a random pattern to complement the boundary and party walls.
The approach to the house was improved by lifting the concrete kerbing and 40 linear metres of hydraulically pressed kerbing with exposed granite aggregate were put in its place. Amazingly, despite the fact that both the interior and exterior of the bungalow underwent considerable updating and extending, Stephen, Janet and their family remained on site during the four-month contract period.
“The builders were very good,” says Janet. “They really did take care to ensure that there was as little disruption as possible to us and to our mains services. The only problem that we actually experienced was when Stephen’s phone line for the business was cut off, but, considering the amount of work that was done, that was pretty miraculous.”
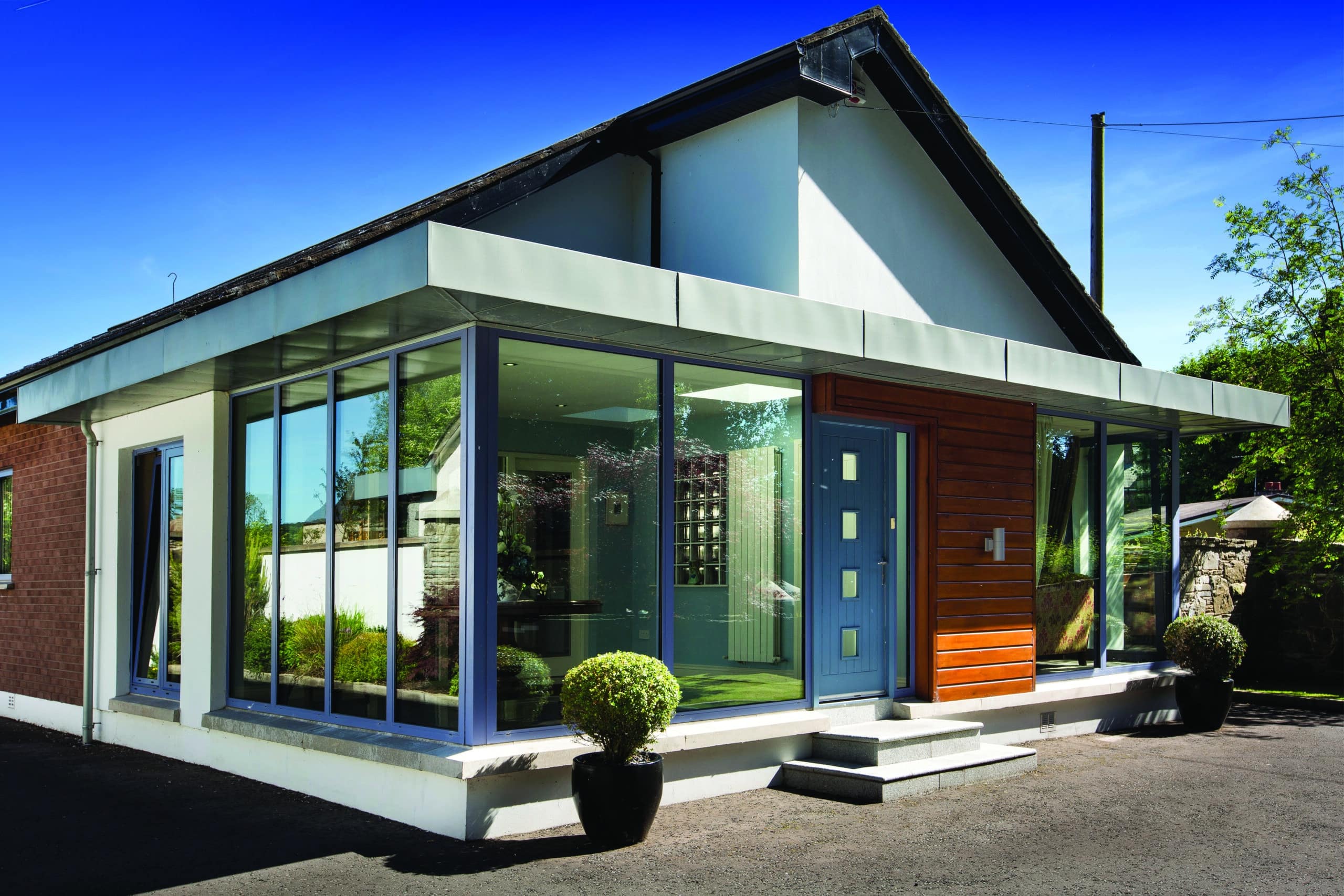
Forward thinking
Since this major overhaul in 2009, the couple have gone on to refurbish their bathroom but they can still see plenty of potential in their dream home.
“There are still a lot of things we would have liked to have done at the time but we simply didn’t have the money then,” ponders Janet. “We would, for example, have plastered the brickwork at the sides of the house and upgraded both the kitchen and the conservatory, but that’s all for the future.
“Although we made a lot of changes, the aim wasn’t so much to alter the space as to create a more contemporary style of home and living. We’re delighted,” adds Stephen. “We no longer feel the need to move, quite the opposite, it’s been so much better to just improve what we have.”
Specification
Bay: Predominantly made up of fixed double glazed windows with aluminium frames that were polyester powder-coated, all glazing fitted with trickle vents, U-value 1.8W/sqmK.
New walls: Block cavity wall construction insulated with 60mm thick foil faced PIR insulation in the cavity. Finished with horizontal Western Red Cedar cladding on preservative impregnated battens fixed to the outer leaf blockwork. U-value negligible a most of the new build consists of glazing.
Flat roof: Covered with a high-performance, flat-roofing PVC membrane and insulated with a total of 130mm PIR board to create a warm roof with a U-value of not more than 0.2W/sqmK.
Floor: concrete sub-floor then 75mm PIR insulation under a 100mm fine concrete screed. U-value 0.22W/sqmK.
Bungalow makeover suppliers
Architect: Azman Khairuddin RIBA, Big Design Architecture, Antrim, Co Antrim, www.bigdesignarchitecture.com
Architectural Technologist: Gary McElvogue MCIAT, Streams Architectural Design, Carrickfergus, Co Antrim, www.streams.org.uk
Structural Engineer: Ian Thompson, Thompson Barr, Newtownabbey, Co Antrim, www.thompsonbarr.com
Builder: Aaron Newell, Newell Contracts, Ballyclare, Co Antrim, www.newellcontracts.com
Balustrade: Macspec Engineering, Ballynahinch, Co Down, www.macspec.co.uk
Windows: Metal Technology, Antrim, Co Antrim, www.metaltechnology.com
Zinc cladding system: Rheinzink, www.rheinzink.com
Kerbing: Tobermore ‘Country Kerb’, Lusk, Co. Dublin, www.tobermore.ie
Flat roof PVC membrane: Sika-Trocal, www.irl.sika.com
Photography: Paul Lindsay at Christopher Hill Photographic, 17 Clarence Street, Belfast, BT2 8DY, www.scenicireland.com

