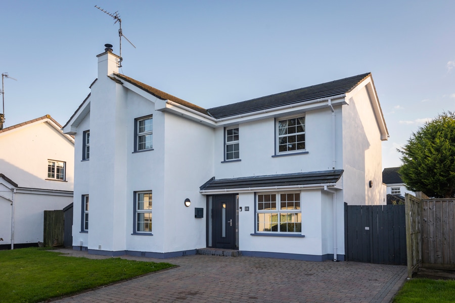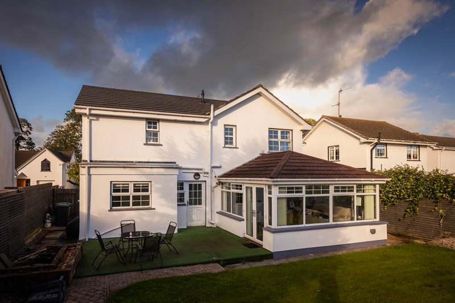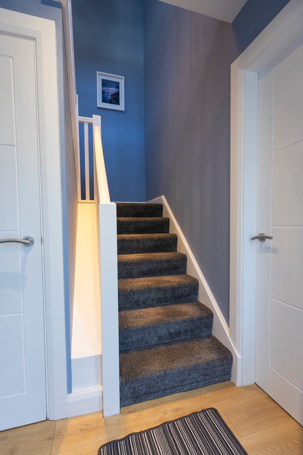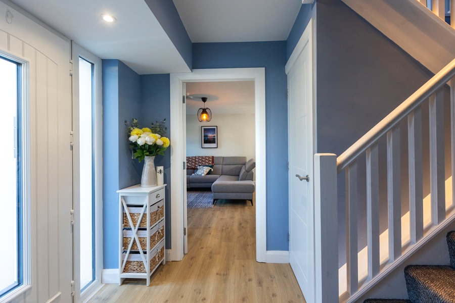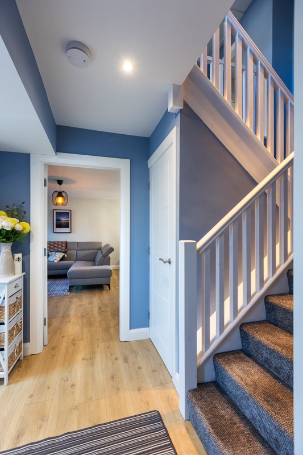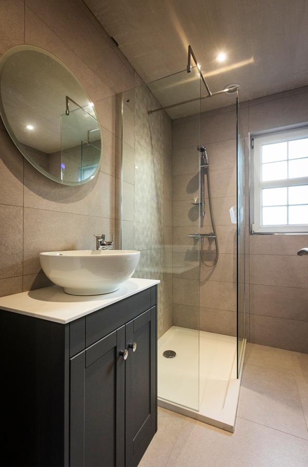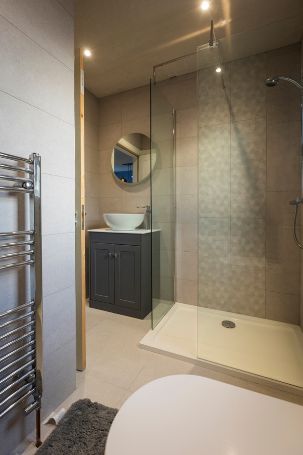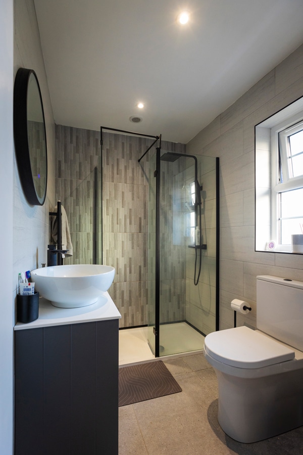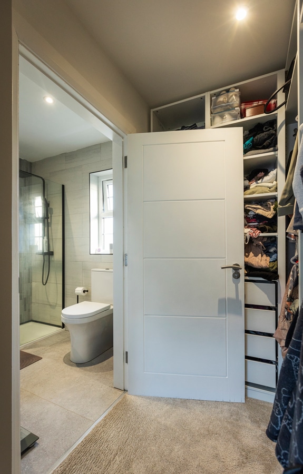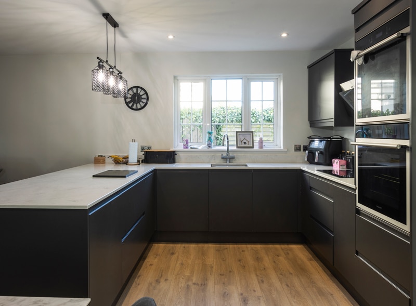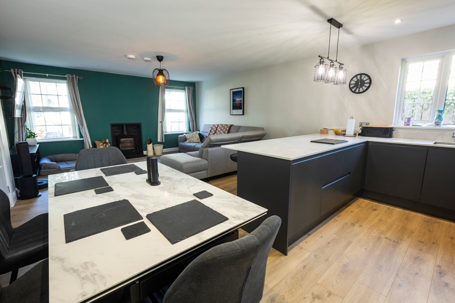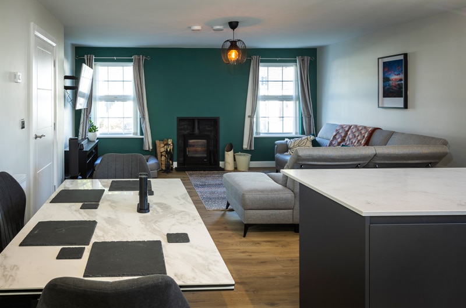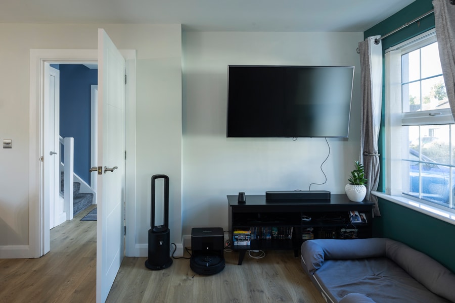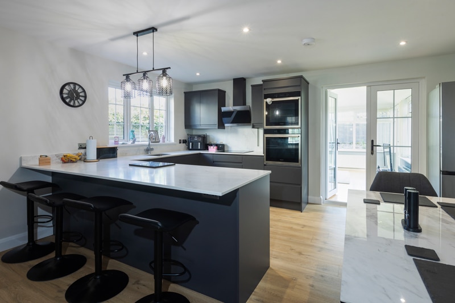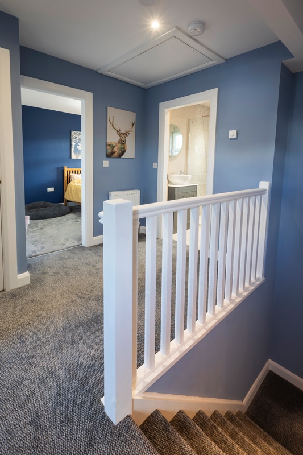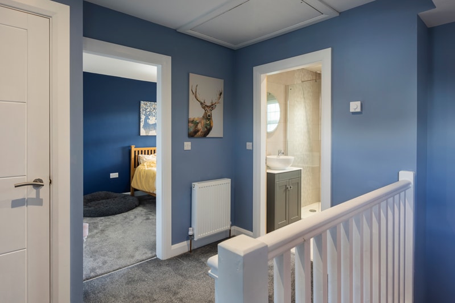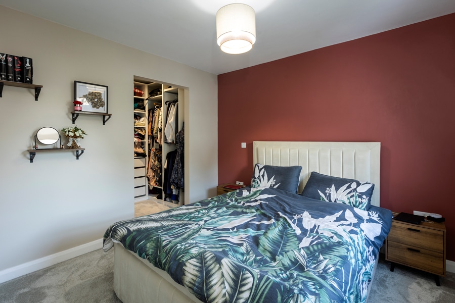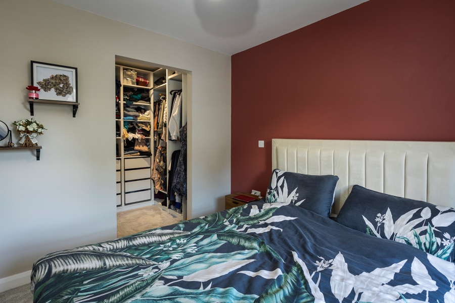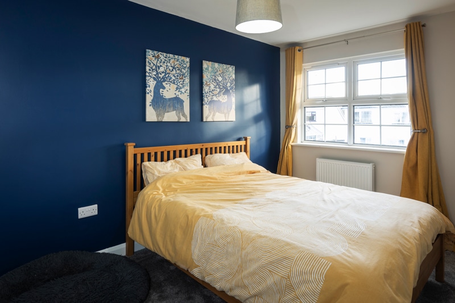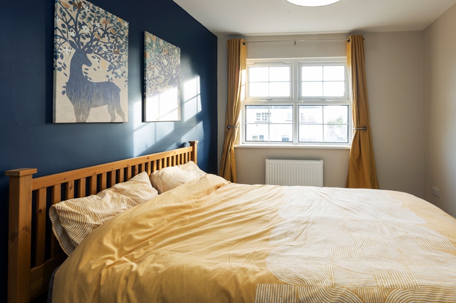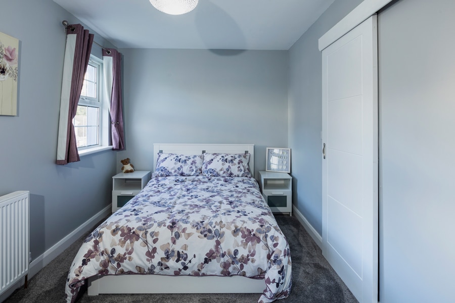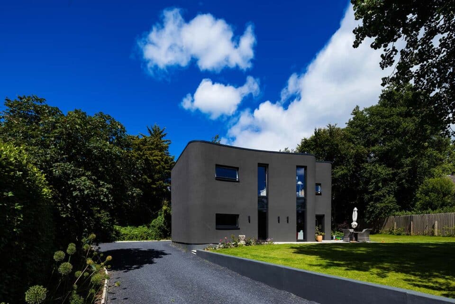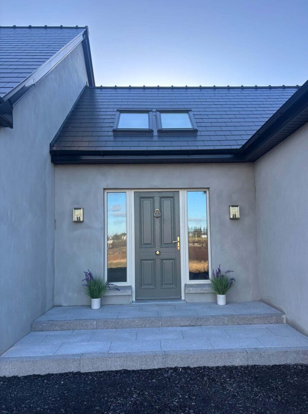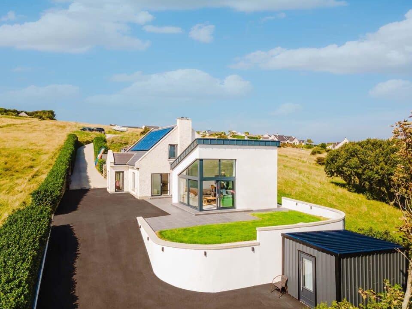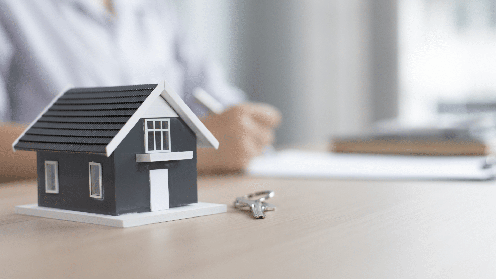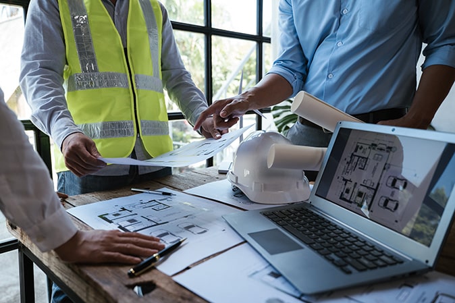In this article we cover:
- Major renovation project cost in Co Down
- House hunting tips for a reno project
- Where to start and what pitfalls to avoid
- How the house was reshuffled
- Issues with the planning application process
- To move out or not to move out during the works?
- Top tips for Irish renovators
- Style choices with top tips
- What they would do differently
- Bathroom upgrades
- Lighting choices
- Timeline and suppliers
- Spec and before and after floor plans
- Professional photographs
Emily and Matthew were on the hunt for a new home that fit both their work commutes and lifestyle. With Emily working in Belfast and Matthew commuting to Omagh, they needed something ideally located, and they found it in a village in Co Down.
It struck the perfect balance – not too remote and close to the motorway, allowing both of them to commute to work with ease.
House size: 160sqm
Bedrooms: 4
Heating system: Gas central heating
Build method: Blockwork
House purchase price: £165,000
Build cost total: £115,000 (£73,000 build only)
Bathrooms: £6,000
Current house value approx.: £300,000
“At the time, there were a few houses for sale in the housing development we eventually moved into,” explains Emily. “One of them already had an extension, which provided an extra bedroom, an ensuite and a walk-in wardrobe. It was spacious inside, but the back garden was a let-down – it was quite small.
“Then we viewed the house we ended up buying. It didn’t ave an extension, but it had undergone a few internal alterations that opened up the space a bit more. The back garden, though, was huge and south-facing. We figured we could build the extension ourselves, in the style we wanted, for the same cost or even less than the other house.”
To get started, they enlisted the help of an architectural designer recommended by a friend. He was busy and tough to reach, but eventually, he came out to discuss their plans. The original idea was simply to extend the house, but they soon realised that the house layout had its own challenges, like the stairs coming directly out of the kitchen and the small living room space.
Emily had one major request: a U-shaped staircase. She wanted to create more of a hallway at the front in order to maximise the living space downstairs. Their architectural designer worked his magic and came back with a new design that addresses these concerns. “We looked at it and thought, ‘If we’re going to do the work, we might as well do it properly, all at once.'” says Emily.
However, the planning process wasn’t without delays. “There were no issues once the plans were actually submitted; it was just a matter of waiting for a planning meeting date. All our neighbours were notified and I don’t recall there being any objections.”
“Once the planners finally met, approval was granted fairly quickly. The only delay was due to the meetings being held once every three months during lockdown. If you missed the submission deadline, you had to wait for the next one.”
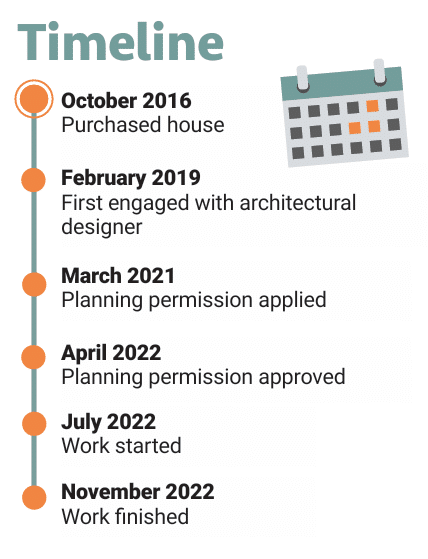
When they spoke with their builder Mark, he advised them that living in the house during the renovation would be very difficult. Every internal wall was going to be either removed or moved, leaving the house essentially a shell. So, they packed up their belongings, stored them in the conservatory and moved in the Emily’s parents for a couple of months while the work was being done.
The decision to move out turned out to be a blessing. Mark was able to work efficiently without the need to constantly adjust for their living needs. As Emily puts it, “He just came in, disconnected everything and got to work.”
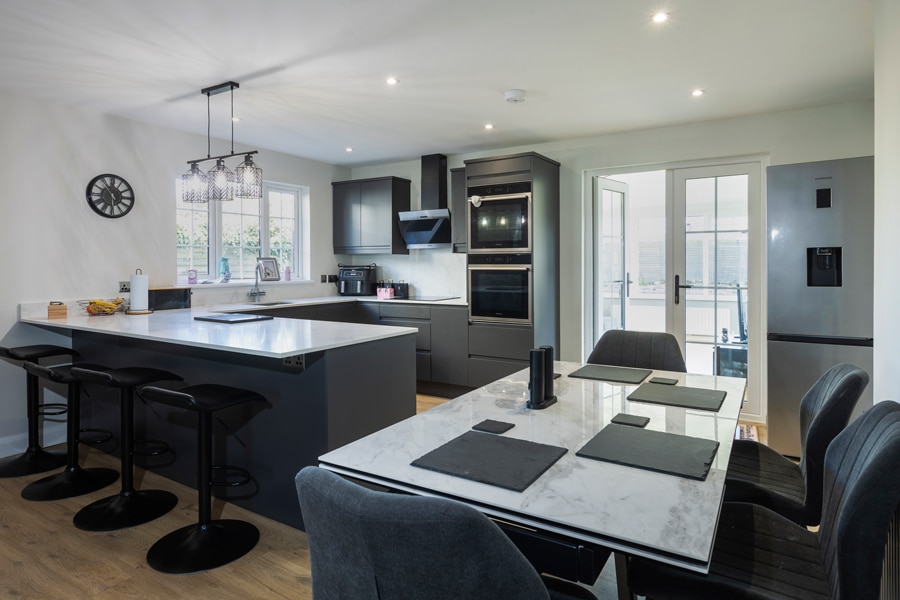
Layout shuffle
The renovation wasn’t just about adding space. The couple’s home underwent a complete reconfiguration. The downstairs bedroom, which had an ensuite and is now the gym, saw the least change.
“We moved the door and modified the front window; it was originally almost like a bay window, but we brought the wall forward and made it flat, then skimmed the inside,” says Emily. “In the original layout, the kitchen had French doors to the left, leading into the conservatory and the kitchen window opened into the conservatory also. It felt quite closed off when cooking, with no natural air.”
“So, we relocated the kitchen window to the far side and blocked off the original French doors, moving them to the other end. This allowed us to create the U-shaped kitchen we have now. Before, it was more of a galley-style setup. Aside from the conservatory, everything else was taken back to the timber frame.”
“The original upstairs layout of the house included a small double bedroom and two very small box rooms next to each other. When we moved in, we decided to knock down the partition wall between the two box rooms to create a larger space.”
“As part of the renovations, the small double bedroom was also expanded. Now, we have four generous double sized rooms instead of the original setup, allowing us to maintain a four bedroom layout while significantly improving the size of each room.”
One of the standout features of the redesign was the U-shaped staircase that Emily insisted on. To accommodate the stairs, the internal walls had to be shifted slightly, which created a much more open and welcoming atmosphere. Thanks to Mark’s skills as a joiner, he was able to build a bespoke staircase that fit perfectly in the space.
The extension kept the same style as the original house. “All the houses in the development are timber framed with block and rendered exteriors, so we followed the same approach, obviously adding steel supports to handle the extra weight upstairs.”
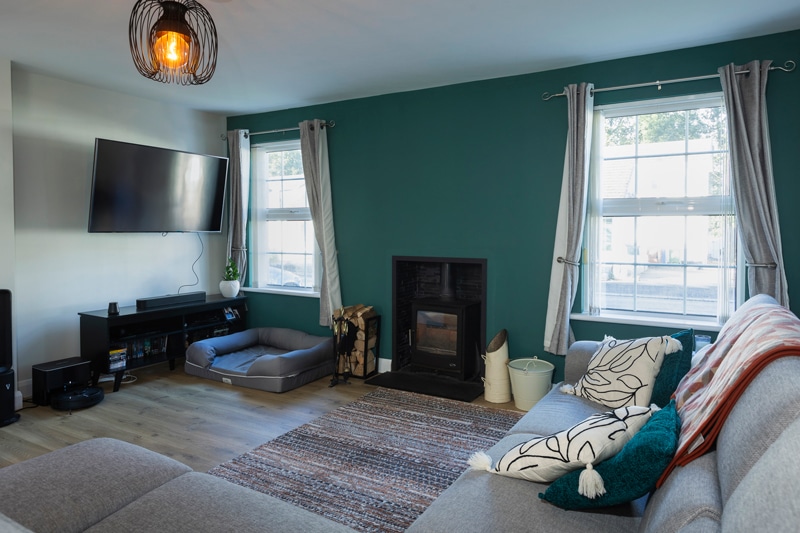
“We kept the style consistent with other homes in the area, using pitched tiles and matching windows. The windows are double glazed and we also installed a triple glazed front door for better insulation.”
Throughout the process, the builder, Mark, proved to be a godsend. Despite initial concerns about working with a self-employed contractor, Emily and her husband him to be knowledgeable, flexible and reliable.
“Nothing seemed to be too much of a problem for him,” Emily recalls. A skilled joiner, Mark brought in subcontractors as needed but handled the timber framework himself, ensuring everything was done to spec.
Style choices
When it came to the interior, Emily and Matthew knew exactly what they wanted. They envisioned a sleek, minimal almost industrial look, particularly for the kitchen. Clean lines, a handle less design, and high tech, touchscreen appliances. They also chose an angled cooker hood with a touchscreen instead of a downdraft extractor.
For the living area, they bought an oversized L-shaped sofa. But it wasn’t all smooth sailing. One of the lessons Emily learned along the way was the importance of double checking measurements.
They nearly bought a single chair to go with the new sofa, but after measuring the space in the house, they realised it wouldn’t fit. “Always bring your measurements with you,” she advises.
The renovation also included updates to the bathrooms. “We now have one family bathroom and two ensuites,” says Emily. “We didn’t change the ensuite downstairs, but we did extend the main family bathroom slightly by taking a bit of space from the main ensuite to fit a bath into a small alcove.
“Choosing the sanitaryware was tricky – there are so many options for toilets: rimless, narrow base, wide base, standard. At one point, I felt overwhelmed and didn’t know what to pick anymore.”
“Matthew suggested we go with a rimless toilet with a shallow cistern that sits closer to the wall. We also splurged on a slipper shaped bath and a freestanding tap for the main bathroom.”
“In the ensuite, we opted for a walk in shower, also with a shallow cistern, and countertop sinks. Finding the sinks was easy, but sourcing units that worked with countertop sinks was more of a challenge.”
“Eventually, we got everything in a sale. Altogether, I think the cost for the bathrooms was about £6,000.”
Lighting was another area where Emily had strong preferences. While they initially wanted a statement light in the living room, they ended up focusing more on functionality with LED spotlights in key areas. However, they did add a feature with a three pendant dropdown light over the U-shaped staircase, giving it a bit of character.
But not everything went according to plan. “One unexpected challenge was the need to relocate our underground NIE metre box, which we hadn’t anticipated. It wasn’t until near the end of the project that the builder mentioned, ‘To move your metre box, you’ll need to relocate your unit. Have you submitted the necessary paperwork for that?’ This delay set us back about eight weeks. We had to dig a trench to indicate the current location of the box and prepare the new site. Then, NIE had to come out to complete the move for us.”
“Also making decisions on fixtures, finishes and materials became overwhelming at times. “By the end, we were just frazzled,” Emily admits, especially when it came to things like picking out the flooring or wall colours.

Looking back
Now that the renovation is complete, Emily and Matthew couldn’t be happier with the results. The house flows much better, with a layout that makes sense for their lifestyle. The previously cramped landing upstairs has been replaced with a more open space, and the living areas downstairs feel much more spacious.
“Whenever anyone visits, they all comment on how inviting it is. You enter the house and can go straight upstairs to a small landing. Previously, when you went upstairs, you had to choose between going left or right, and there was no landing in front of you.”
“The usable space has definitely doubled,” Emily says. What started as a house with some awkward design elements has now become a home that reflects their style and needs.
As for the future, landscaping is next on the list, but they’re taking a break from major projects for now. With a quote of £13,500 for the garden, they’ve decided to wait a couple of years before tackling that.
Top tips
Take detailed measurements with your when you’re buying furniture so you know they will fit the space.
Consider living elsewhere during major renovations, if possible. This allows the work to be completed more efficiently.
Q&A with Emily and Matthew
What is your favourite design feature?
Our favourite design feature is our open plan kitchen living and dining as it allows us to host people and socialise whilst preparing the meals. The biggest splurge was the new kitchen and granite countertop at a cost of £17.5k
What would you change or do differently?
The only thing we would change if we could go back would be to level the living room floor as the previous floor was glued to floorboards which left it uneven in places.
What surprised you?
How little guidance or resource availability when starting the project, e.g. which architects are recommended, what the process would look like, timings and costing of everything outside the builder’s cost. We felt quite lost through some of the process but our builder really kept us right once he started.
What single piece of advice would you give someone who’s going up their house?
Plan it well. Have an idea what style or materials you want to have. Honestly, parts of the decisions throughout the process are overwhelming, colour, shape, style, material, layout ,what way for the doors to hang. Think it through and if you don’t want to go to plenty of shops and look at what’s out there.
Would you do it again?
Do it again? Never, we are never ever moving now.
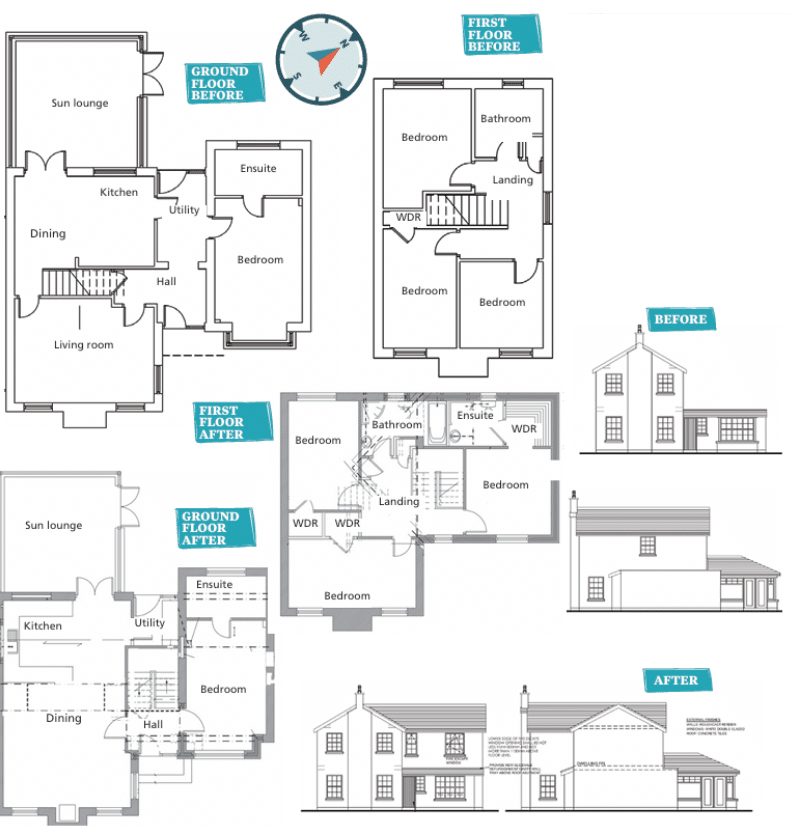
Spec
New upper storey walls: U-value of 0.28W/sqmK
Roof (between rafters): 100mm PIR board between rafters, 50mm PIR under, U-value 0.18W/sqmK
Windows: uPVC with double glazed unit 16mm gap, argon filled and low e glass, U-value 1.6W/sqmK
Suppliers
Architectural designers
(John) Simpson Design NI, mobile 07845588073
Contractor
Mark McKibben, M.M. Construction, mobile 07743816969
ROI calling NI prefix with 0044 and drop the first 0


