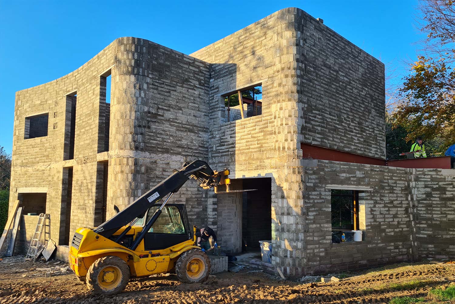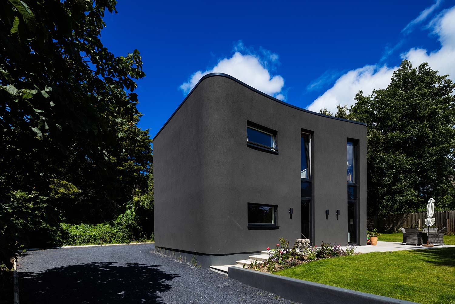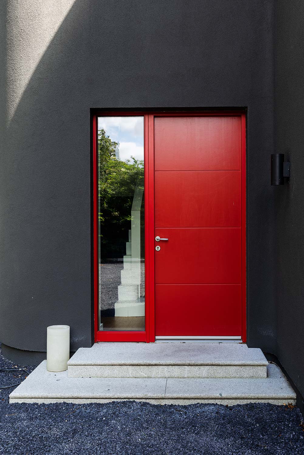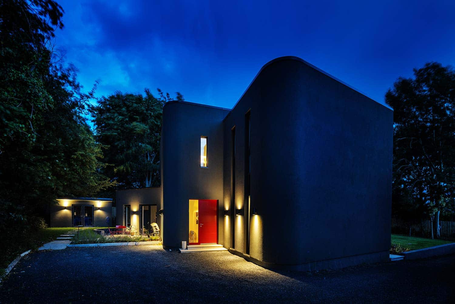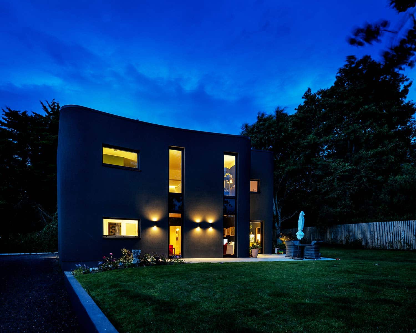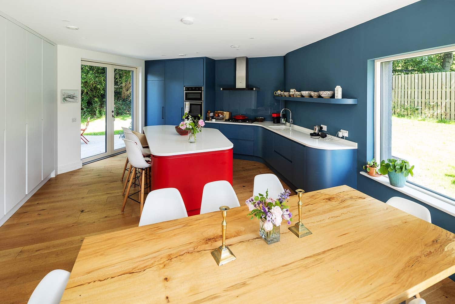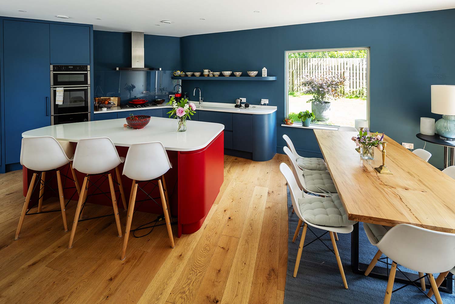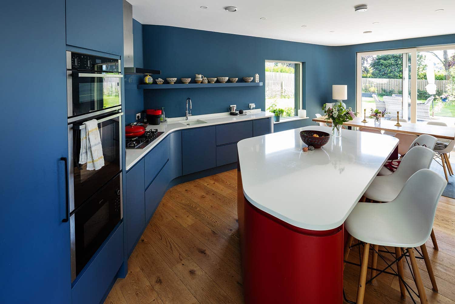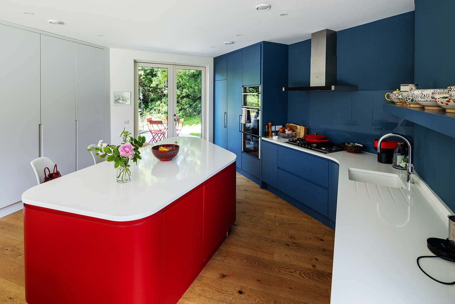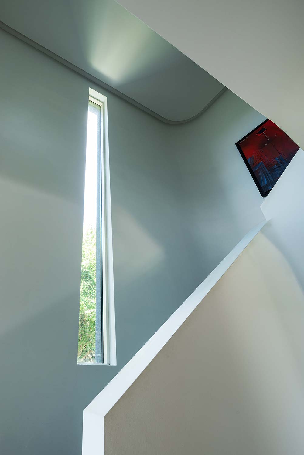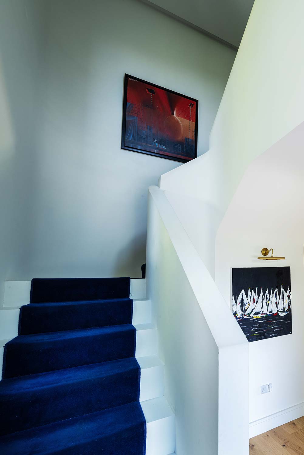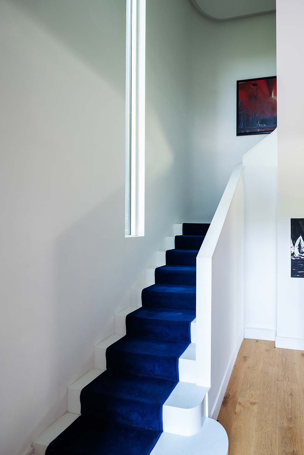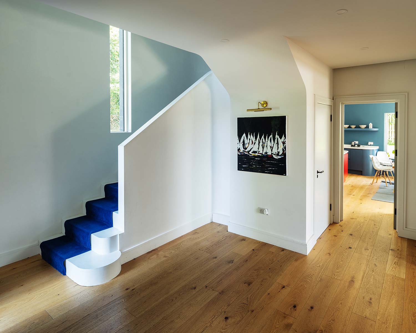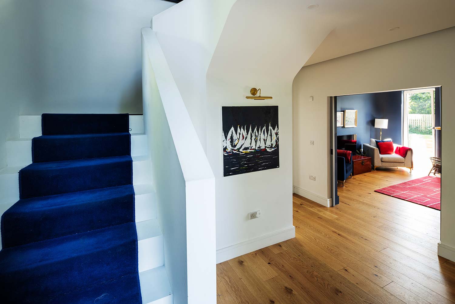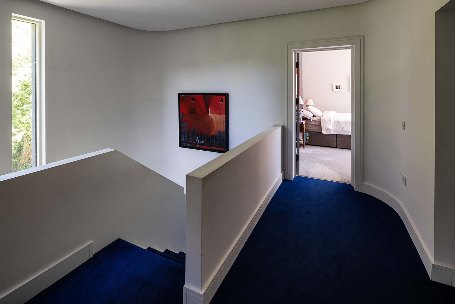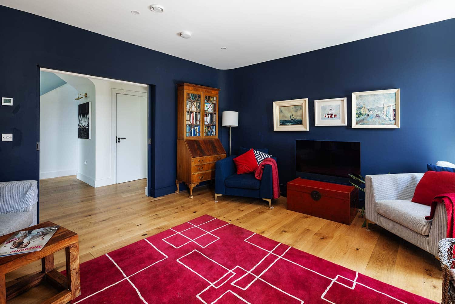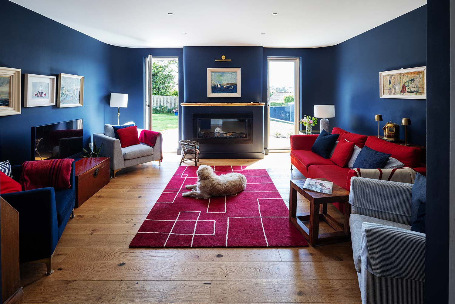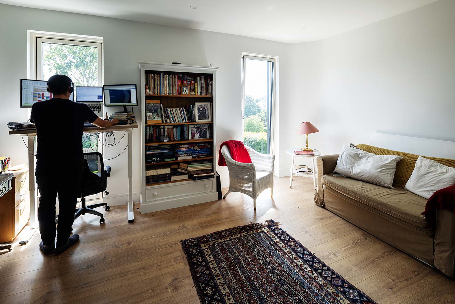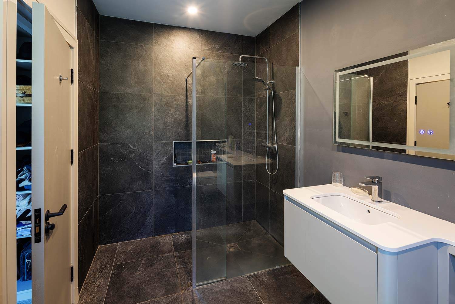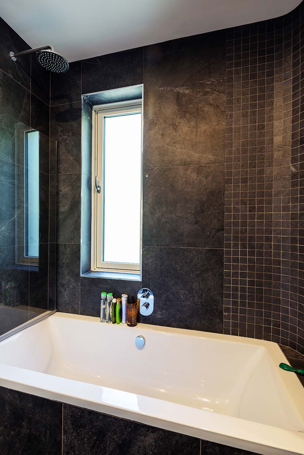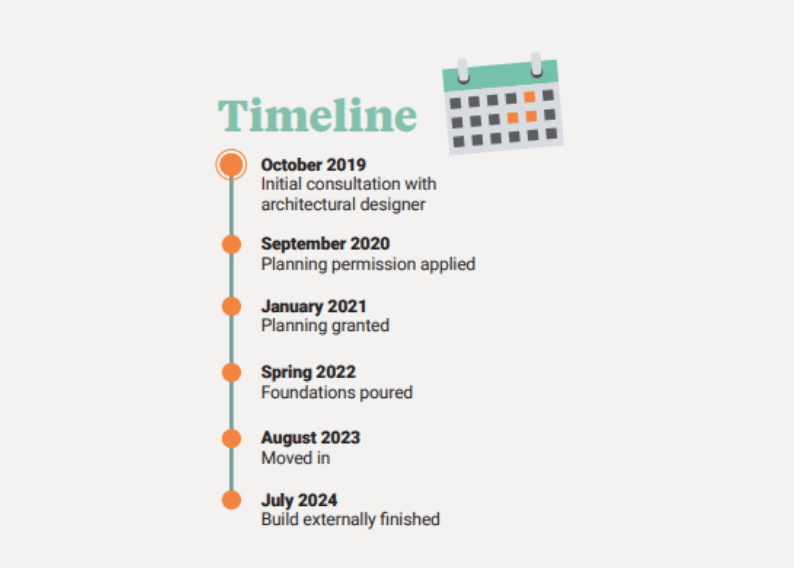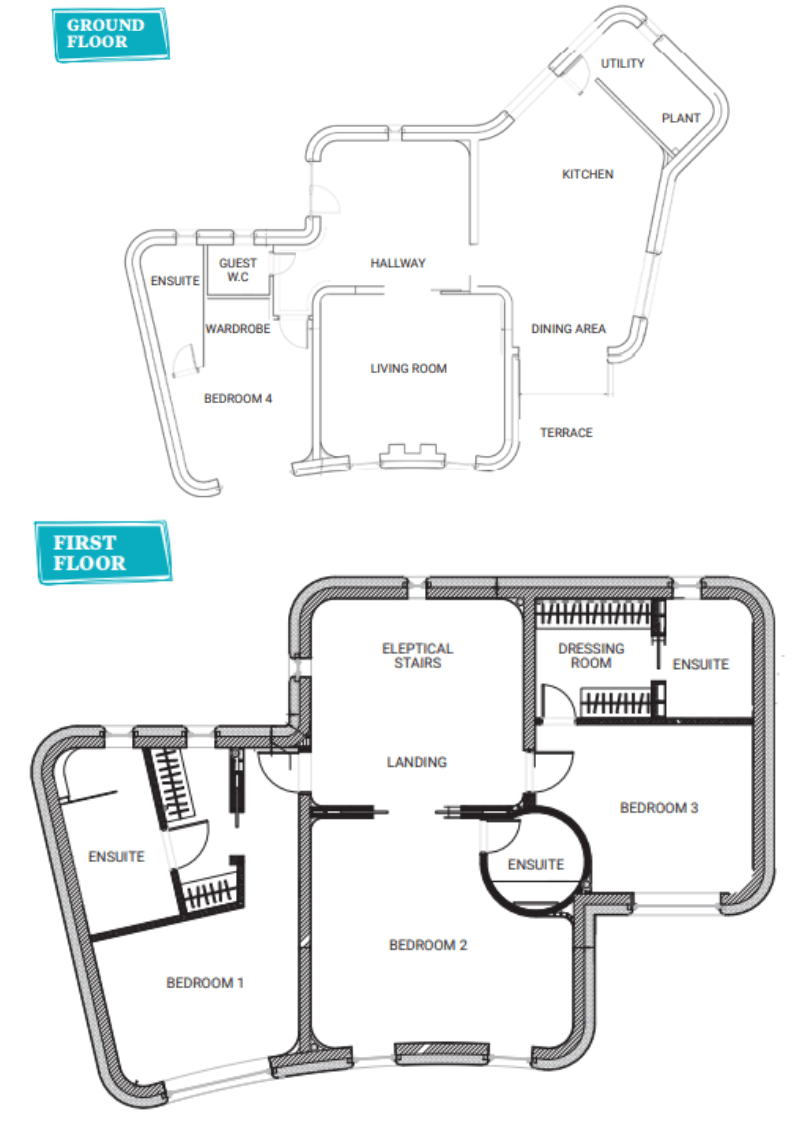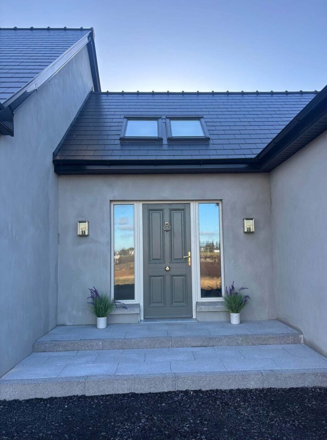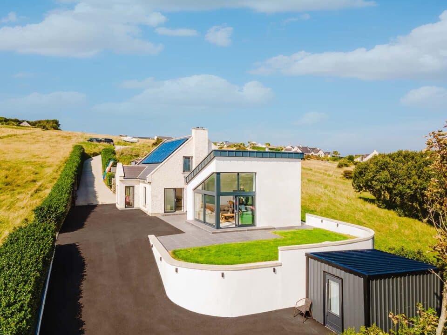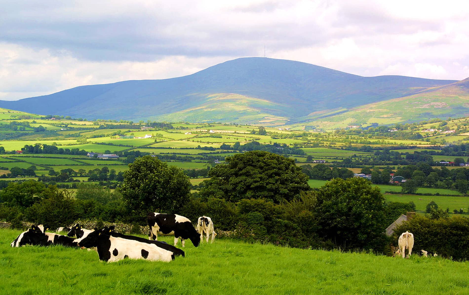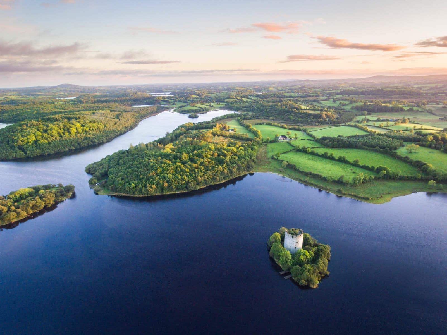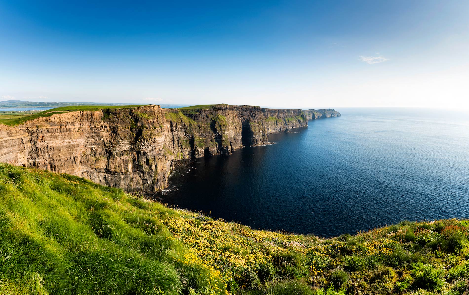Rather than downsizing, Barbara and Patrick Dunne started fresh and built their Co Wicklow home to fit their retirement plans. A stunning curved house with few right angles, zero energy waste and created with family life at its heart.
In this article we cover:
- How they built the curves
- Design decisions
- What they would change
- Top tips
- Planning permission
- Staircase changes
- Knock-on effect of having a curved design
- Interior design choices including lighting
- System choices
- How much they spend on their energy bills
- Specification, BER, suppliers
- Floorplans and timeline
- Professional photographs and progress photos
Overview
House size: 2,200 sqft
Plot size: 1/2 acre
Bedrooms: 4
Heating: air source heat pump
Ventilation: centralised mechanical with heat recovery
Build method: blockwork
BER: A2
Barbara and Patrick were living in a 35-year-old house they had originally built themselves, on Patrick’s family land. As they entered retirement, they recognised the need for a more manageable and energy efficient home. Their previous house, with over an acre of garden and ageing infrastructure, no longer suited how they wanted to live.
Determined to build a home tailored to their needs, their vision was clear: “We wanted to downsize, reduce maintenance and create an energy efficient home that would serve us well into our later years,” says Barbara. “I was particularly keen on having a bedroom downstairs for future accessibility and windows that wouldn’t require constant upkeep.”
The design spark came from an unexpected place. “There’s a house just down the road I’d always admired. It had a modern feel but still looked warm and lived in.”
After chatting to the owners and getting a tour, Barbara and Patrick reached out to the the chartered architectural technologist, Mark Davies. “His work felt fresh and considered, and once we met him, we knew he really got what we were after.”
Staying put, smartly
The couple decided to build on part of their existing plot. “It’s a bit of a family commune here,” explains Barbara. “Several of my husband’s siblings have homes along the road, so staying put suited us perfectly. The idea was simple: stay close to family, build a right sized home for retirement and reduce our energy bills in the process.”
Their architectural designer began by asking the couple to write down how they live their lives. “It was a brilliant move,” says Barbara. “It got us thinking clearly about what mattered most. We told him how we love having friends over, how I paint, how we want space for the grandkids, but also privacy and comfort.” “One thing I was certain about was having the sitting room separate from the kitchen.”
From those early chats, the design started to take shape. Literally. “Interior designer Gary Cohn, one of Mark’s colleagues, sketched out these incredible curves. At first, I thought, ‘Are we mad?’ But the more we saw, the more we loved it. It felt like the opposite of a boxy, boring build; it was something special.”
The curves became the soul of the house. “There are barely any right angles. It gives the place this lovely flow. Our windows are massive, floor to ceiling in places, and they flood the space with light. The double height hallway is my favourite part; it makes you breathe differently when you walk in.”
Outside, the house was rendered in dark charcoal. “It’s bold and a bit dramatic, and it makes the greenery around us pop. We wanted the home to feel rooted in the land, but also fresh and different.”
Planning permission came through relatively smoothly. The only hiccup was a minor objection from the council about one window overlooking the couple’s existing house, but that was a simple fix.
Top Tips
Get the paperwork done in advance. Make sure utility connections (electricity and water) are sorted out well in advance. Delays can significantly hold up your project.
Remember you’re the one who will be living in the house. Be an advocate for your practical needs, even if it means adjusting the original architectural design.
Their architectural designer stayed on as project manager. “He was very hands-on during the build, and his team worked wonders. I can’t say enough about the bricklayers. Cutting bricks by hand to create those curves was no small feat.” The bricklayers cut and shaped the bricks individually; very few standard right-angle bricks were used.
The build took about 15 months. “We were renting so we were keen to get in as soon as we could. The inside was ready, but it took nearly another year to finish the exterior properly,” says Barbara.
“Some things were frustrating. We had issues getting Irish Water and ESB Networks to connect us. It involved a lot of ringing, waiting and eventually asking around to find someone who could help. That was probably the most stressful part.”
As with many self-builds, challenges emerged during the build too which forced them to adapt the original plans. “The most significant change came with our staircase. The architectural designer’s initial design had a beautiful curved staircase that would have been architecturally stunning. But I’m practical and I need storage. My one non negotiable requirement was a space for coats, golf clubs, sailing bags, all those things we’d accumulated over years that needed a home near the front door.”
“The perfect curved staircase simply couldn’t accommodate my storage. needs. So we compromised. We changed to a more traditional stair design with a return, which provided space for a boot room.”
Inside the curves
The non-conventional building design meant that very part of the build had to be bespoke. Even the skirting boards and bathrooms follow the curved walls. In the bathrooms, they used mosaic tiles to accentuate the curves. “The plasterers were true craftsmen, creating smooth, uninterrupted surfaces that made it look effortless.”
The kitchen was another challenge. “We found Declan, a brilliant joiner, who designed everything from scratch. I spent one afternoon in his showroom and he immediately got it,” says Barbara.
“I didn’t want the kitchen to be part of the living space. I’m a firm believer in being able to close the door on the mess. Declan built it to follow the shape of the room, with curved cabinetry and flowing worktops. It’s a pleasure to use and beautiful to look at.”
That same mix of practicality and considered design shaped the rest of the build too, especially when it came to energy use.
“Our old house was an energy guzzler. Kerosene for the Aga, coal, logs, you name it. We wanted this new home to be different. From day one, we focused on efficiency. We installed a heat recovery system with ventilation in every room, plus an air source heat pump with underfloor heating throughout.”
“There are no radiators, no fire, no visible heat source. Just consistent, comfortable warmth. I walk around in a T-shirt in winter. Even at night, the house stays cosy.”
Barbara says this is all possible thanks to the high levels of insulation and good airtightness. “And it’s paid off. Our bills are about a third of what they used to be. I still can’t quite believe it. It’s not just about the savings; it’s about comfort. The air’s always fresh, the rooms always the right temperature. It’s made a huge difference to how we live.”
When it came to designing their interior spaces, they knew they wanted something special. “My family had been in the lighting business, so I understood the power of good lighting. We worked closely with our interior designer, to create something truly unique.”
“The lighting became a feature in itself. In the hall, we have these incredible lights that seem to float, emphasising the beautiful curves of the house. We installed numerous recessed lights with dimmers, giving us complete control over the ambiance. I remember being slightly frustrated when the electrician’s initial setup was so bright I could perform surgery. Definitely not the atmosphere we wanted.”
Furniture was carefully considered too. “We didn’t want to bring everything from our old house. Instead, we saw this as an opportunity to curate our living space. We bought new kitchen furniture, a new dining table and carefully selected pieces that would complement the unique architecture.”
Interior designer Gary also helped with the colour schemes, which Barbara is delighted with. “He was enormously helpful and the result is brilliant.”
Right at home
“Our interior designer’s approach was brilliant. He didn’t just ask what we liked, he asked what we absolutely hated. He wanted to understand our style by knowing what we would never have in our home. This helped create an interior that was truly personal to us.”
“We chose wooden flooring in the kitchen, carpet in the bedrooms and laminate in the study. Each choice was about creating a comfortable, practical living space that matched how we used each space. Our bedrooms are minimalist; mostly just beds, with dressing rooms for storage.”
The windows became an important design element. “The floor to ceiling windows bring in incredible light and connect the interior with the landscape. In the winter, when the exterior lights are on, the house looks absolutely magical. Like a lantern in the landscape.”
“We didn’t want to overcomplicate things. Our goal was to create a space that was simple, elegant and functional. The curved design of the house did most of the heavy lifting in terms of visual interest. Our furniture and lighting were about enhancing that natural beauty.”
Barbara and Patrick say their children were closely involved throughout the house design process. “We bounced around ideas, shared opinions and created a home that isn’t just for us. It’s for the whole family.” “Right now, our daughter and sonin-law are living with us. We designed a large upstairs room with flexibility in mind; it’s his space for now, but it will eventually become my painting studio. With its floor to ceiling windows mirroring those in our drawing room, it’s ideal for creative work.”
“Our grandchildren visit often, so we made sure the house would work for them too. In the end, the build was a family conversation.”
The exterior work was one of the last things to be completed. “We created two patios,” explains Barbara. “One at the front of the house, one at the back, both done in a dark grey that complements the charcoal exterior of the house. The grass was laid, creating a neat, manageable outdoor space.”
“Every day, we’re amazed by how perfectly the house suits our retirement lifestyle. It adapts to us, rather than us adapting to the house. The downstairs bedroom means we’re futureproofed for any mobility challenges. The open plan living space allows us to entertain easily, something we love to do.”
“We’ve created more than just a house. We’ve created a home that reflects our personalities, supports our lifestyle, and gives us joy every single day. It’s energy efficient, it’s beautiful and it’s uniquely ours.”
Q&A
What is your favourite design feature?
The window on the landing. It stretches all the way from floor to ceiling. I absolutely love standing there and looking out through that double height space. They flood the area with light and make it feel so open and calm. It’s one of those features that makes me pause and appreciate the house every time I pass by.
What would you change or do differently?
The only thing I’d change is the size of the utility room. I thought I was getting a fairly generous space, but I hadn’t accounted for how much room the ventilation and heating, the ‘plant room’ part, would take up.
What surprised you?
The overall experience of building was a lot less stressful than our previous renovation. Back then, we had a two-year-old, we were constantly worried about money and we didn’t have the best relationship with our architectural designer. This time was completely different. We were older, had stronger opinions, more financial breathing room and we worked with a much more pleasant and accommodating architectural designer. The builders were great too; polite and easy to deal with throughout. One really unexpected (and fascinating) surprise was the way the curved design was brought to life. I hadn’t realised that they’d actually be cutting and shaping individual bricks to create those curves. It’s something I still find remarkable every time I look at it.
What single piece of advice would you give to a budding self-builder?
I’d say, before you even think about the design, take time to really reflect on how you live your life. Write it all down, a detailed essay if you can, covering everything from your daily routines to how you like to entertain. What kind of storage you need? What are your plans for the future? Our architectural designer asked us to do exactly that at the very start, and it turned out to be one of the most important steps in the whole process. It meant the house was designed specifically for how we live, not just how it looks. That early selfawareness helped shape everything from the layout to the small, everyday details that make life easier now.
Suppliers
Architectural design
Mark Davies MCIAT SCSI, ARC Design,
arcdesign.ie
Interior design
Gary Cohn, cohndesign.com
Engineer
Terry Sweeney MIEI
Energy consultant
O’Donovan Low Energy
Photography
Dermot Byrne, dermotbyrnephoto.ie
SPEC
Walls: 215mm block wall with 200mm mineral wool external wall insulation, internal plasterboard, external sand/ cement render, U-value 0.17W/sqmK
Roof: Warm flat roof timber deck, 2mm felt/bitumen, 35mm proprietary coating, 120mm phenolic board insulation, vapour control layer, 18mm plywood decking, 225mm air layer between joists, 13mm plasterboard, U-value 0.14W/sqmK
Floor: 150mm reinforced concrete, 150mm PIR insulation, 65mm screed, 25mm vertical edge insulation around the base of the walls, U-value 0.12W/sqmK
Airtightness test result: 2.060 m3/hr/sqm at 50Pa


